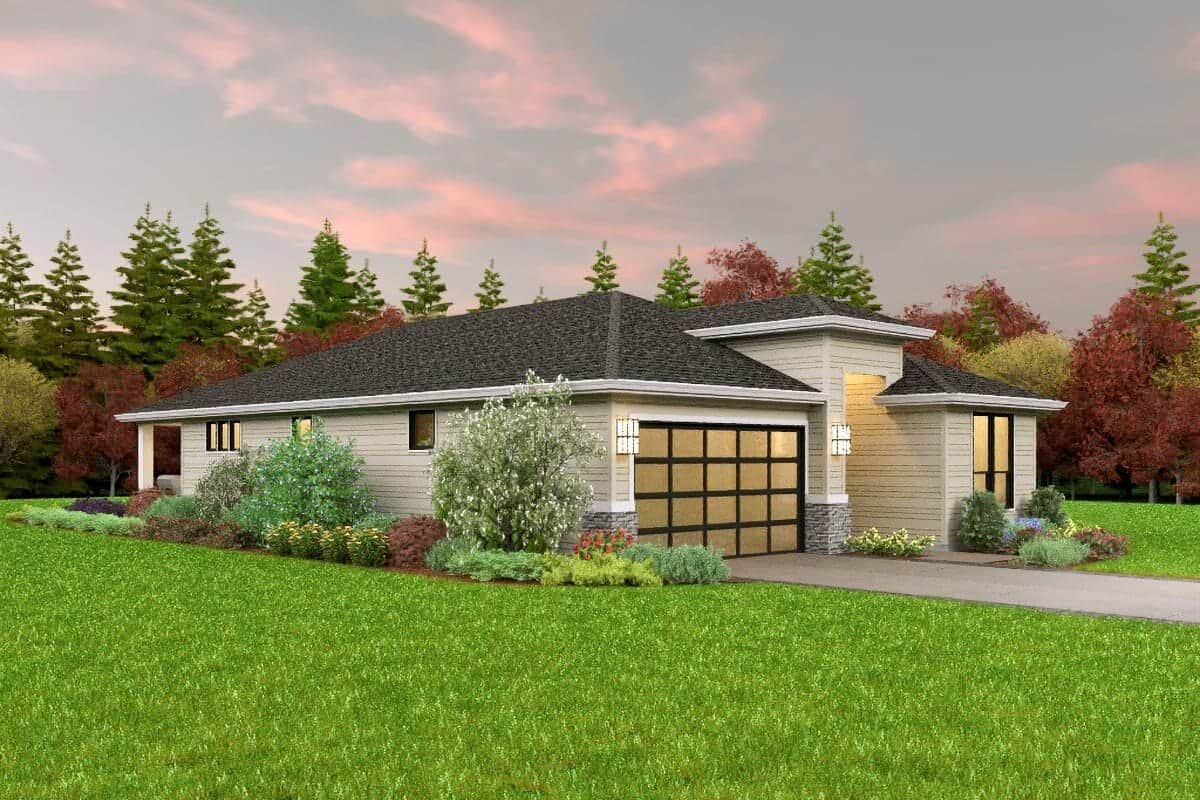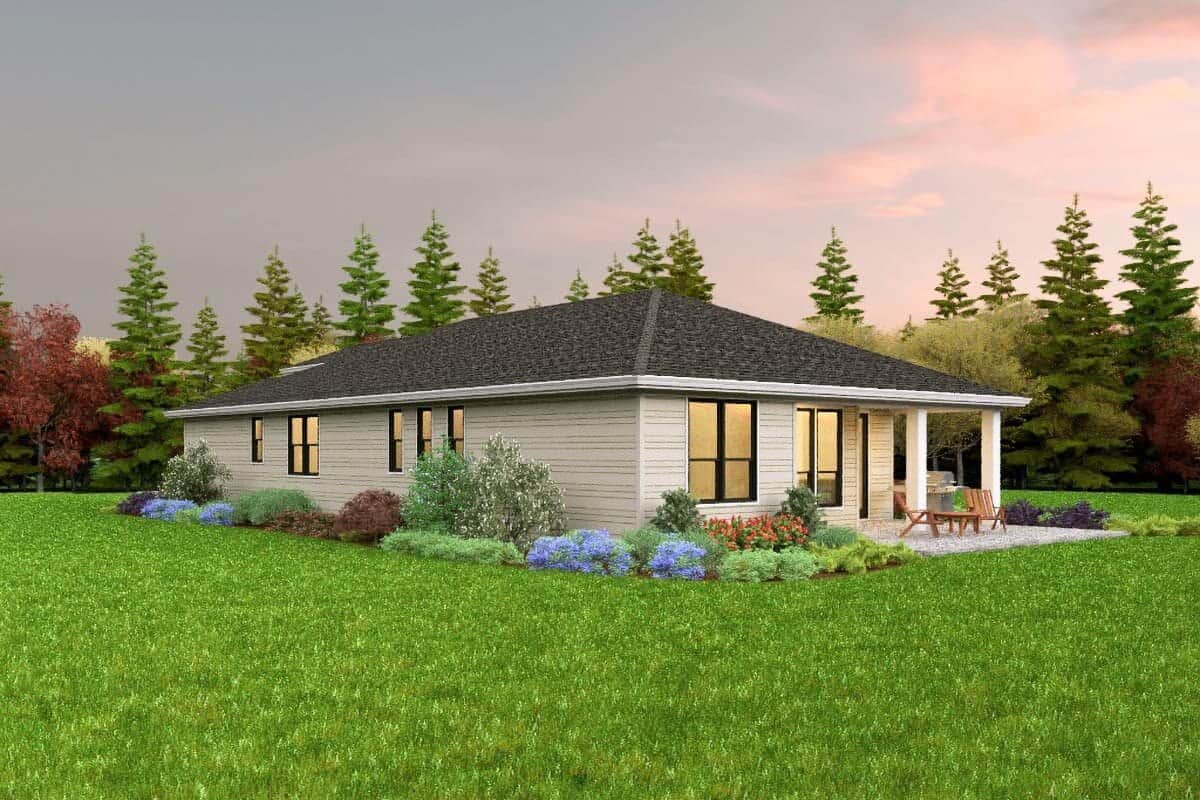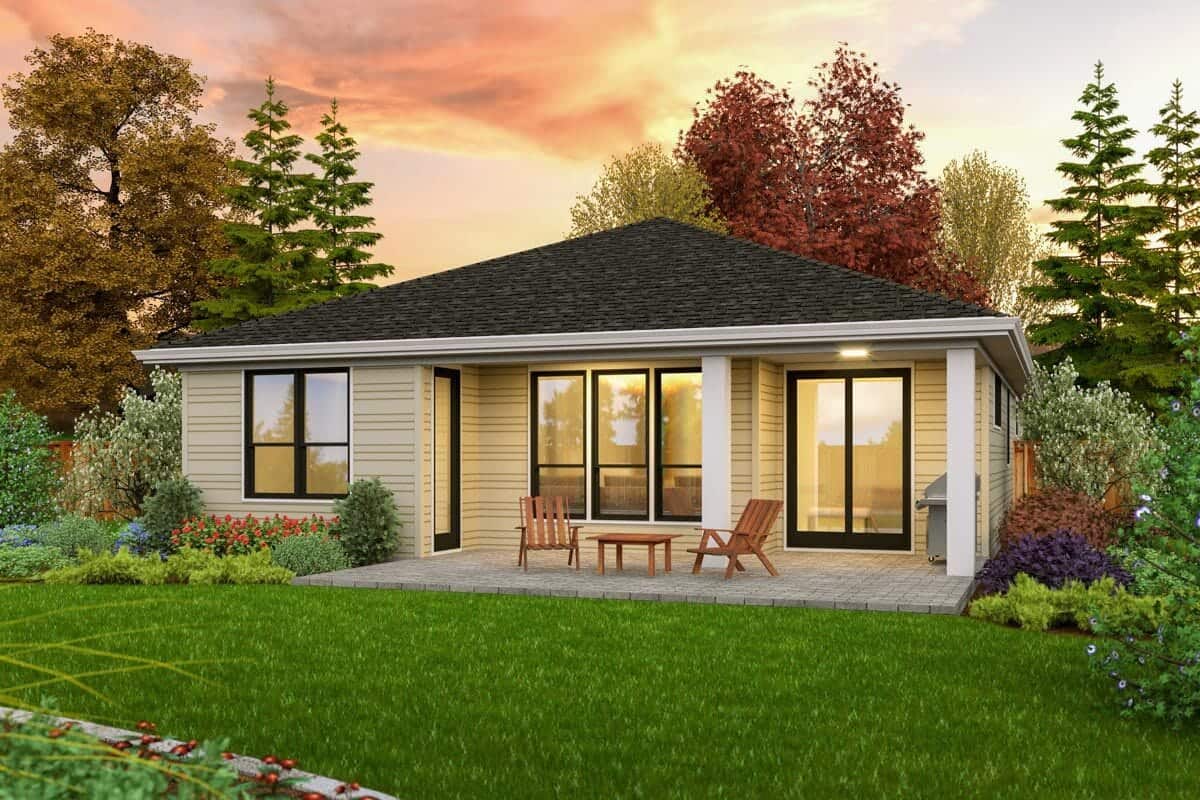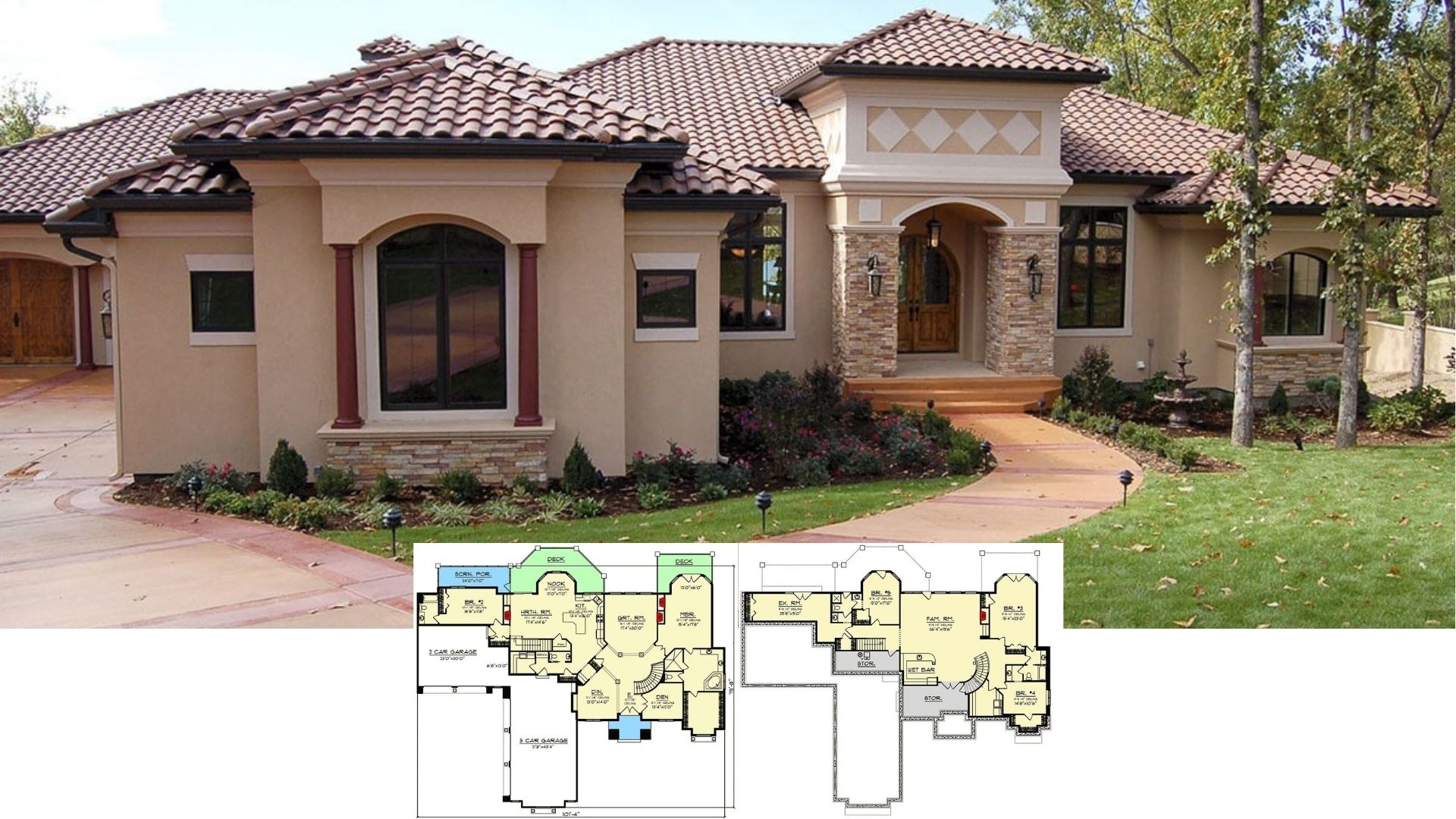
Specifications:
- Sq. Ft.: 1,922
- Bedrooms: 3
- Bathrooms: 2
- Stories: 1
- Garages: 2
Welcome to photos and footprint for a single-story 3-bedroom contemporary home. Here’s the floor plan:

The single-story contemporary home features a great open floor plan designed for narrow lots. It extends to a rear covered porch perfect for outdoor entertainment.
Both the portico and garage entry brings you to the front hall with a coat closet that sits next to the laundry room.
The gourmet kitchen offers plenty of counter space along with a sizable pantry concealed in a pocket door. The great room across has a fireplace flanked by built-ins while the adjoining dining room has sliding glass doors that open to the back porch.
All three bedrooms occupy the right side of the house. Two bedrooms reside off the foyer and share a hall bath. The primary suite is secluded at the back and boasts a 4-fixture bath, a walk-in closet, and private access to the covered porch.
Plan 69765AM









