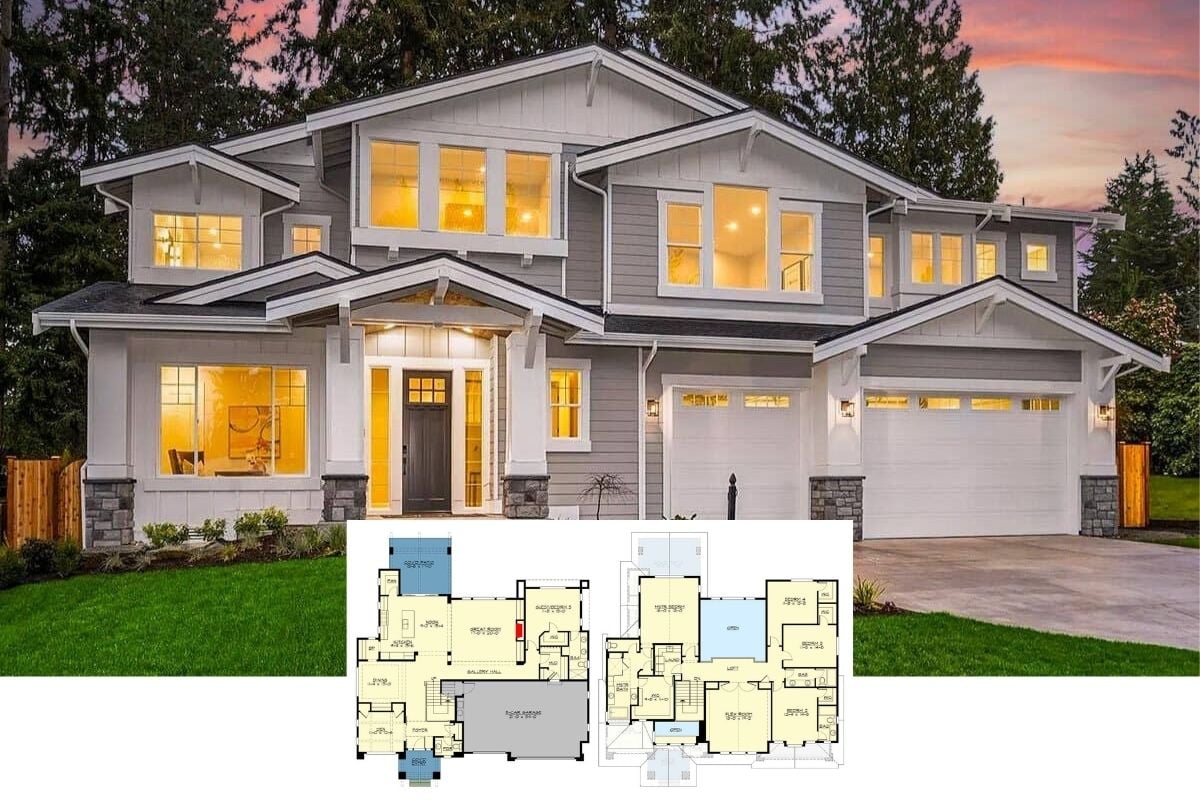
Specifications:
- Sq. Ft.: 1,196
- Bedrooms: 3
- Bathrooms: 2
- Stories: 1
- Garages: 2
Welcome to photos and footprint for a single-story 3-bedroom modern farmhouse. Here’s the floor plan:


A simple modern farmhouse graced with a whiteboard and batten siding, an inviting front porch, double garage, and two gables adorned with shuttered windows.
An entry door with sidelights welcomes you inside where you’ll see a storage closet on the right and a door leading to the garage on the opposite side. The great room ahead has a fireplace and a vaulted ceiling that heightens the spaciousness in the open living space. A sliding glass door in the adjoining dining area takes you to a covered corner porch while a large island in the kitchen gives a great workspace.
Three bedrooms are tucked behind the garage including the primary suite that’s topped with another vaulted ceiling. It has a 4-fixture bath and a sizable walk-in closet. The secondary bedrooms share a hall bath and a stackable washer/dryer is conveniently located nearby.
Plan 69764AM
🏡 Find Your Perfect Town in the USA
Tell us about your ideal lifestyle and we'll recommend 10 amazing towns across America that match your preferences!






