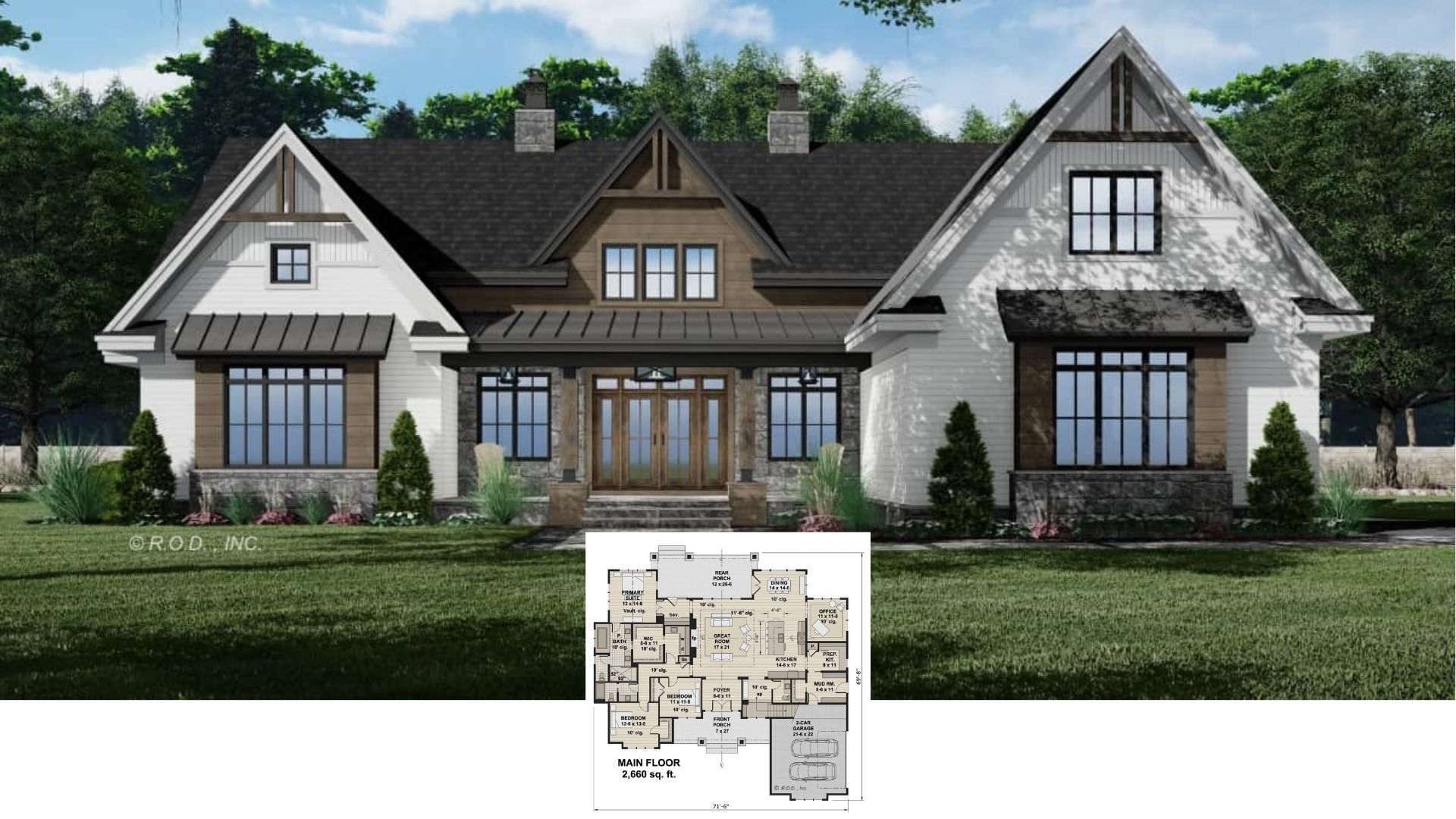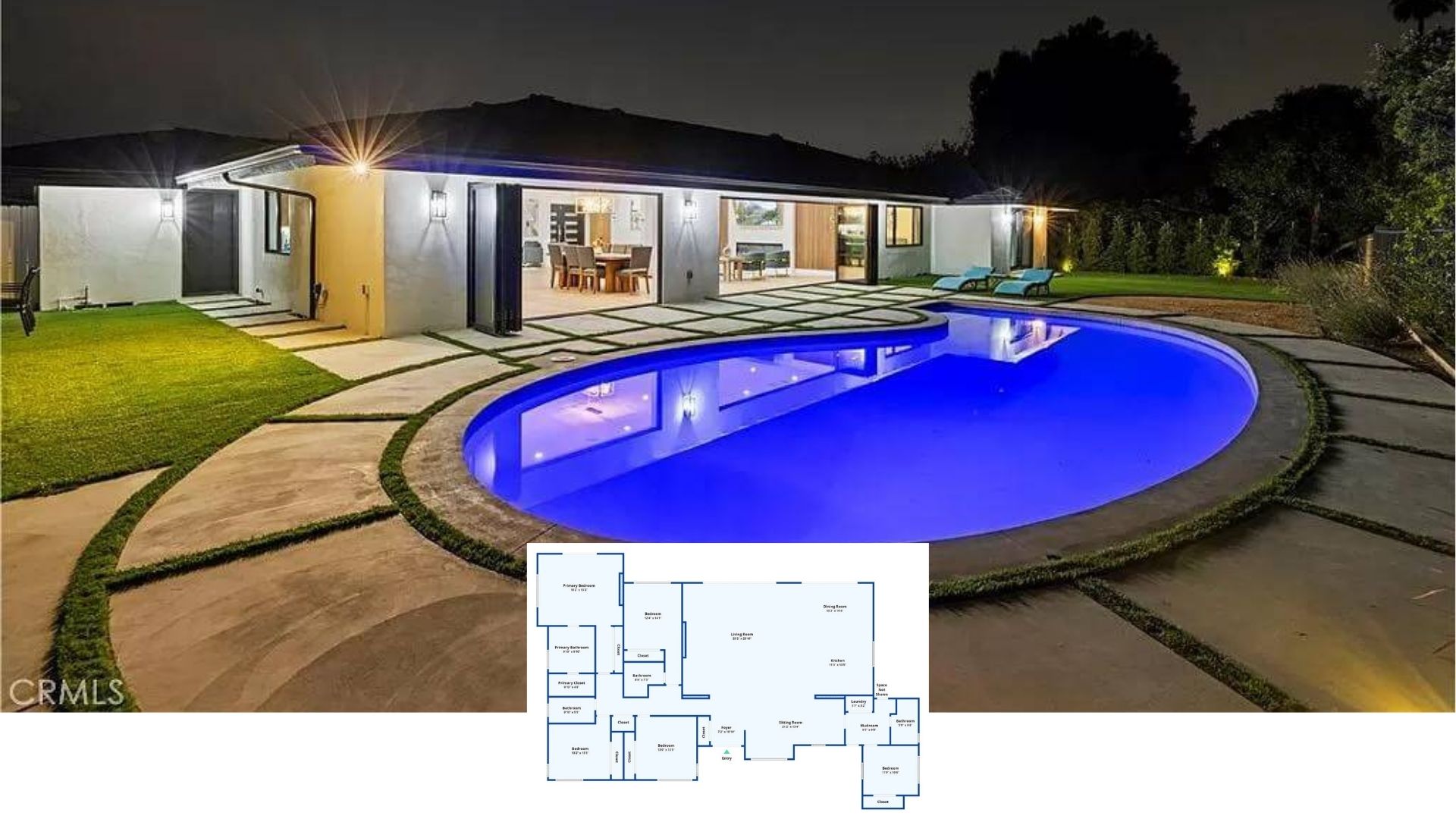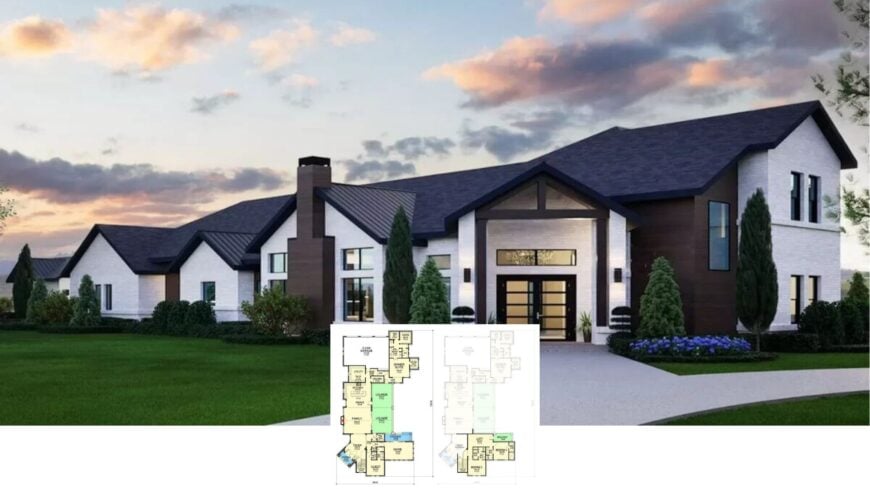
Welcome to a masterfully crafted home that spreads across 4,663 square footage, featuring four bedrooms. This home’s design elegantly merges modern lines with natural elements, offering a seamless blend of indoor-outdoor living.
With its striking exterior and thoughtful floor plan, it’s not just a living space but an embodiment of style and functionality.
Look at the Striking Entryway with Crisp Contemporary Lines
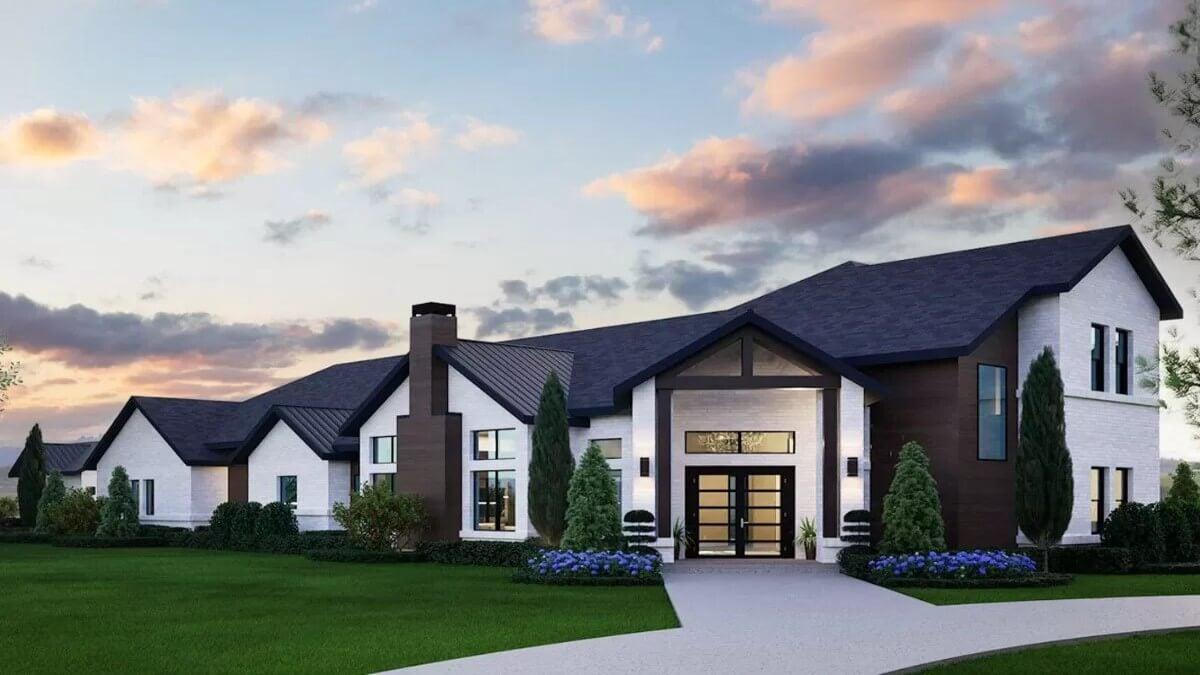
I’d describe it as Modern Contemporary, marked by its bold lines, contrasting materials, and expansive glass features. As I explore the article, I appreciate how each element—from the intricate brick patterns to the unique owner suite—creates a home that’s both welcoming and innovatively designed.
Expansive Floor Plan Featuring a Unique Owner Suite and Lounge Area
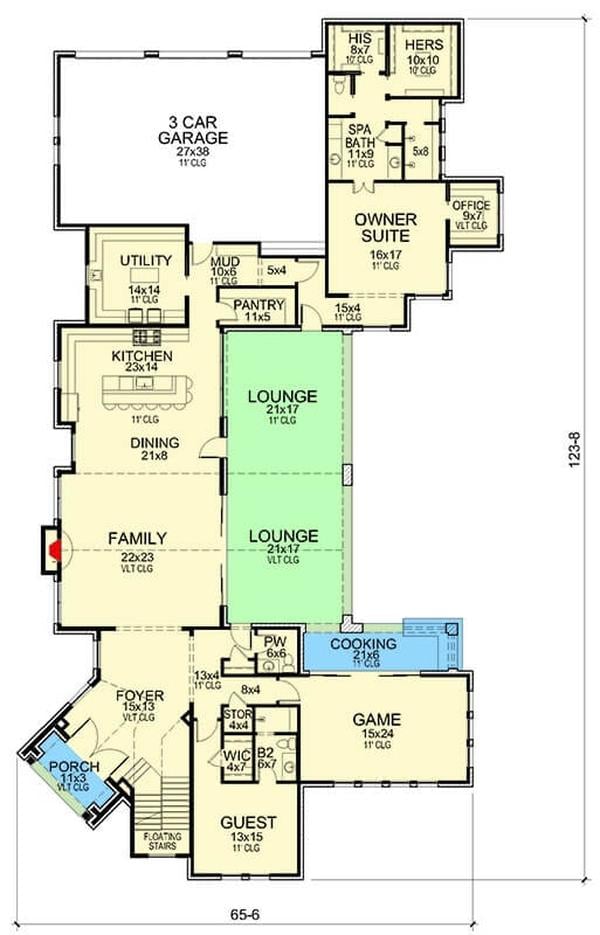
This floor plan highlights an impressive main level layout with a spacious owner suite, complete with separate his-and-hers closets. Notice the well-connected layout, where the kitchen flows seamlessly into the family areas, perfect for gatherings.
My favorite part is the lounge area, opening to the outdoors, providing a serene space for relaxation or entertaining.
Floor Plan Highlights: Spacious Loft and Multiple Walk-In Closets
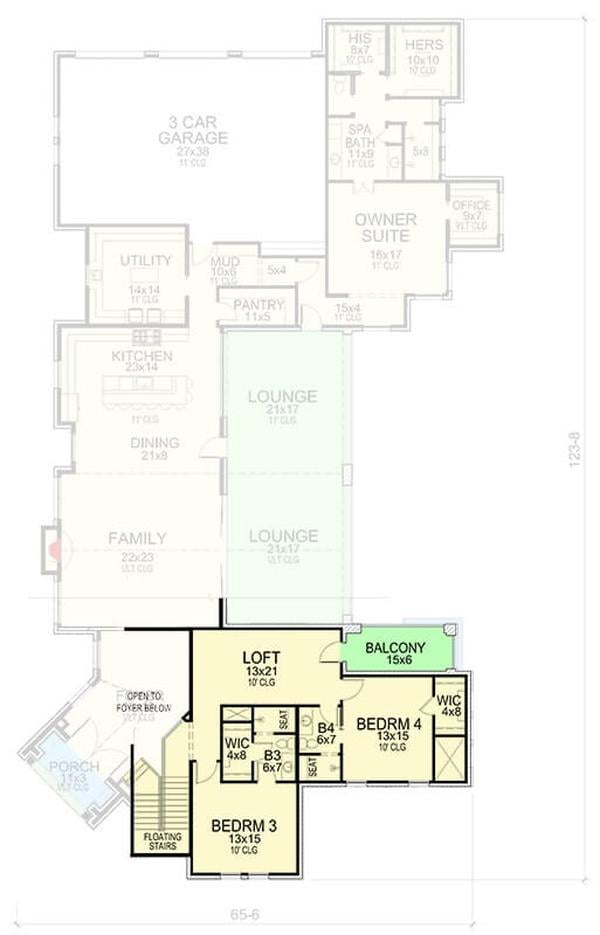
This floor plan illustrates a well-thought-out upper level with a substantial loft area perfect for a family room or home office. The two bedrooms each feature walk-in closets, offering ample storage space and convenience. I like the inclusion of a balcony off the upper floor, providing a breezy outdoor retreat.
Source: Architectural Designs – Plan 36703TX
Explore the Seamless Blend of Contemporary and Traditional in This Home
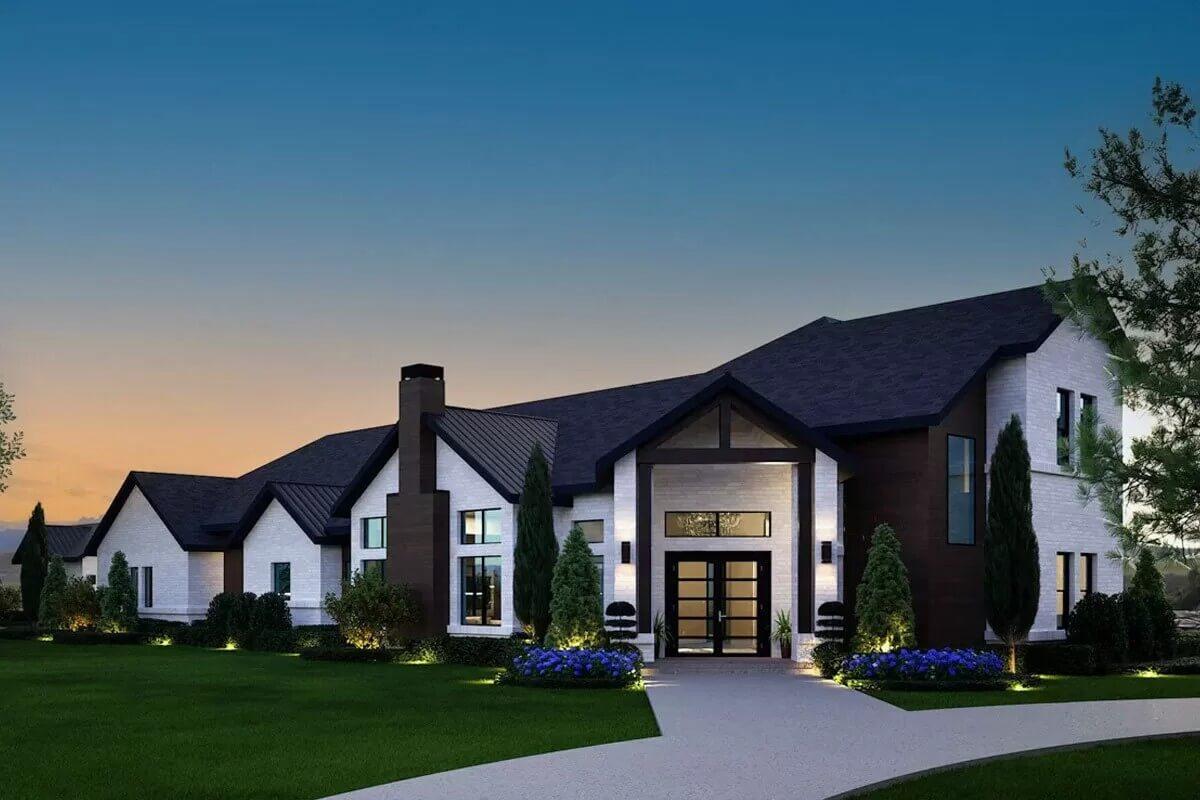
This home exterior strikes a balance with its modern black accents against a traditional white brick facade. I love how the tall, narrow windows create a vertical rhythm, accentuating the home’s sleek lines.
The surrounding landscape, featuring well-placed evergreens and bursts of floral color, adds a lush frame to the architectural design.
Wow, Look at the Contrast in This Open-Concept Living Room and Kitchen
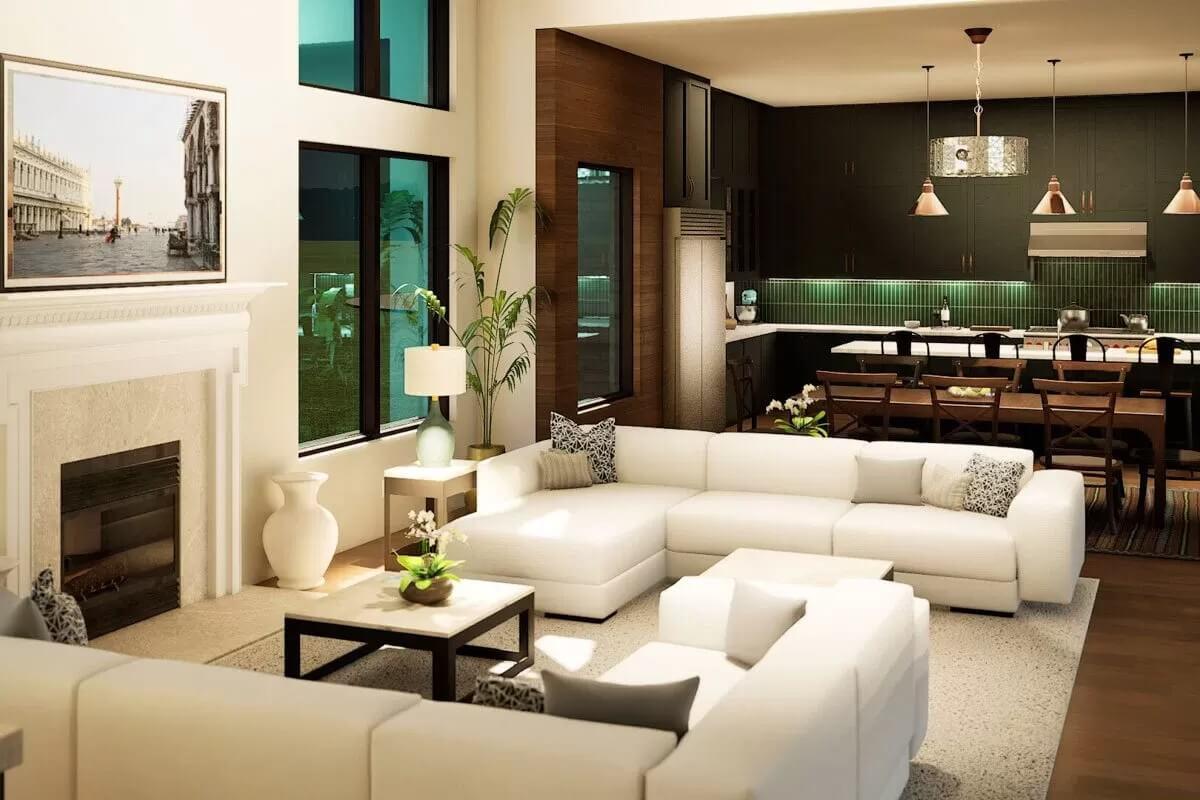
This space masterfully combines a cozy living area with a sleek kitchen, unified by its open-concept elegance. I love how the warm tones of the dark cabinetry contrast beautifully against the crisp white sectional and walls.
The large windows flood the room with natural light, highlighting the chic decor elements like the modern pendant lights and contemporary artwork over the fireplace.
Notice the Stunning Pendant Lighting in This Polished Kitchen
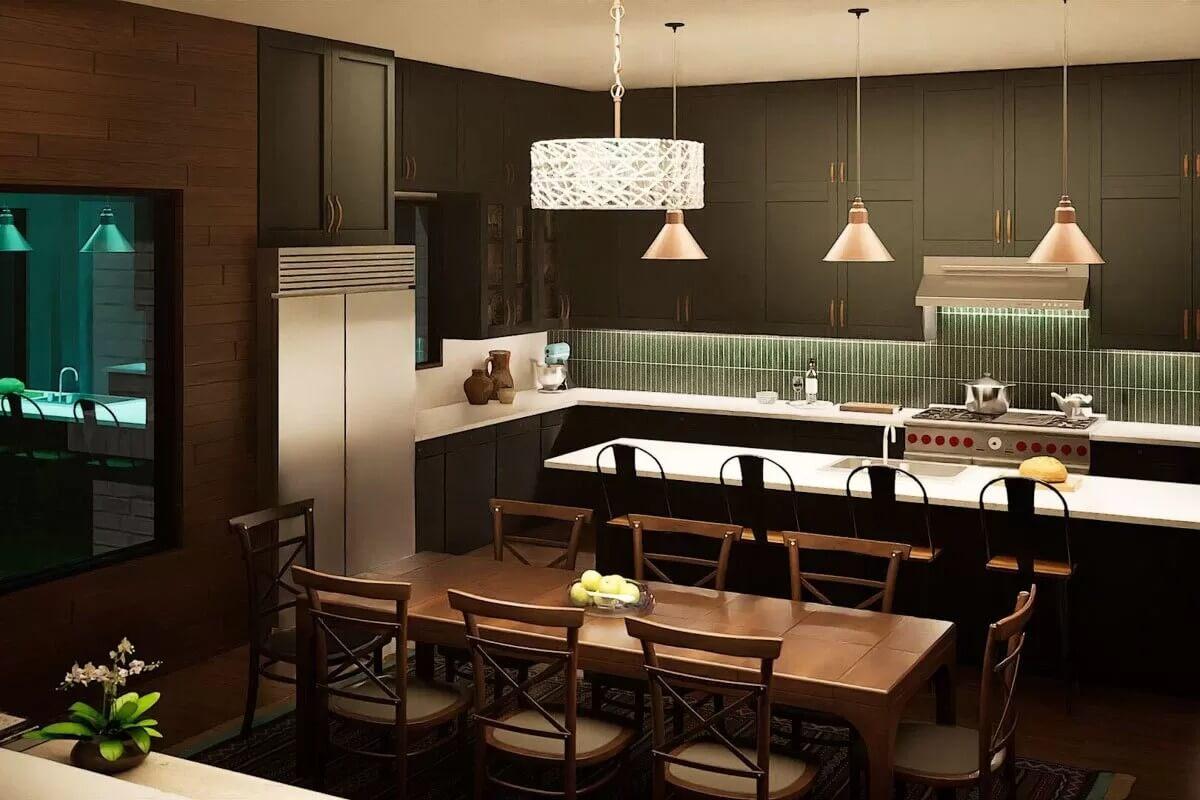
This kitchen boasts a modern design with dark cabinetry contrasting against crisp white countertops, creating a sophisticated palette. The pendant lighting is an eye-catching feature, adding a warm, inviting glow over the spacious dining area.
I love how the unique backsplash ties the room together, offering a subtle texture that enhances the overall elegance.
Notice the Harmonious Blend of Living and Dining in This Open-Concept Area
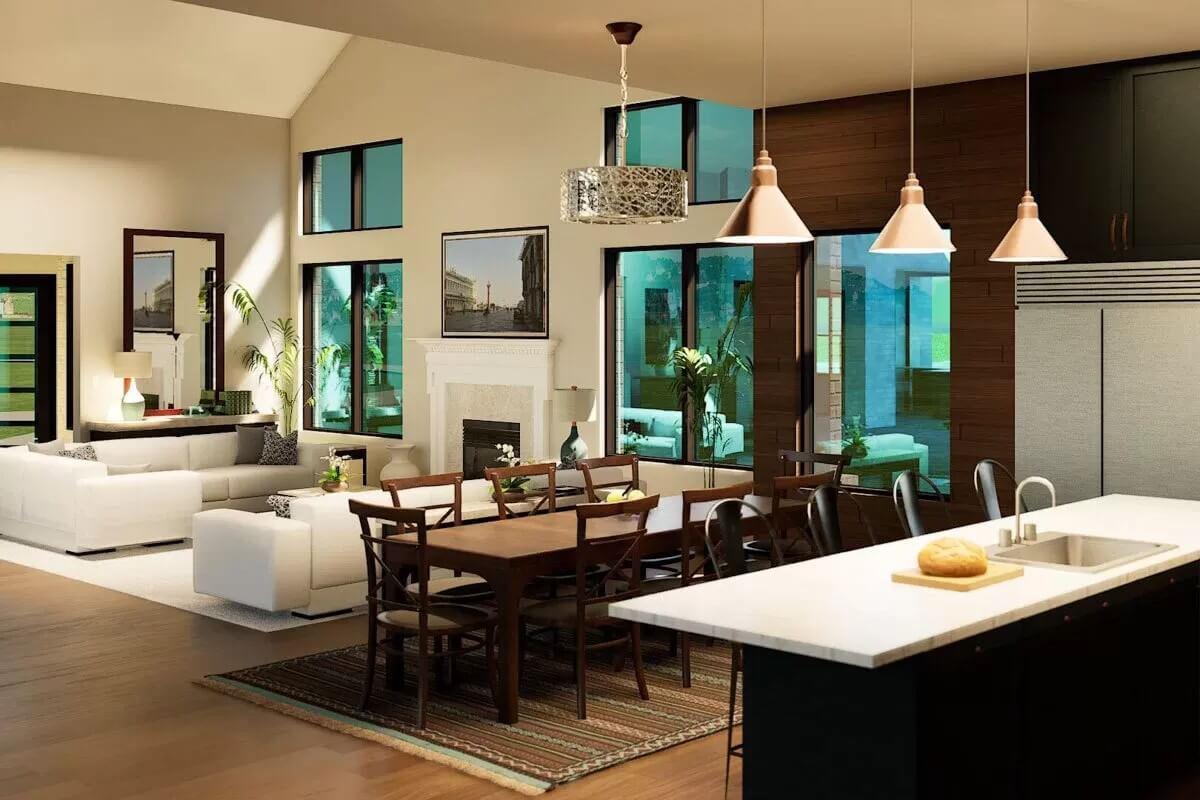
This open-concept space effortlessly combines a comfortable living room with a dining area, creating a welcoming environment. The use of white furnishings contrasts beautifully with the wooden accents, offering both warmth and elegance.
I love how the large windows flood the space with natural light, making it perfect for both intimate family gatherings and lively dinner parties.
Outdoor Living Area with Striking Geometric Architecture
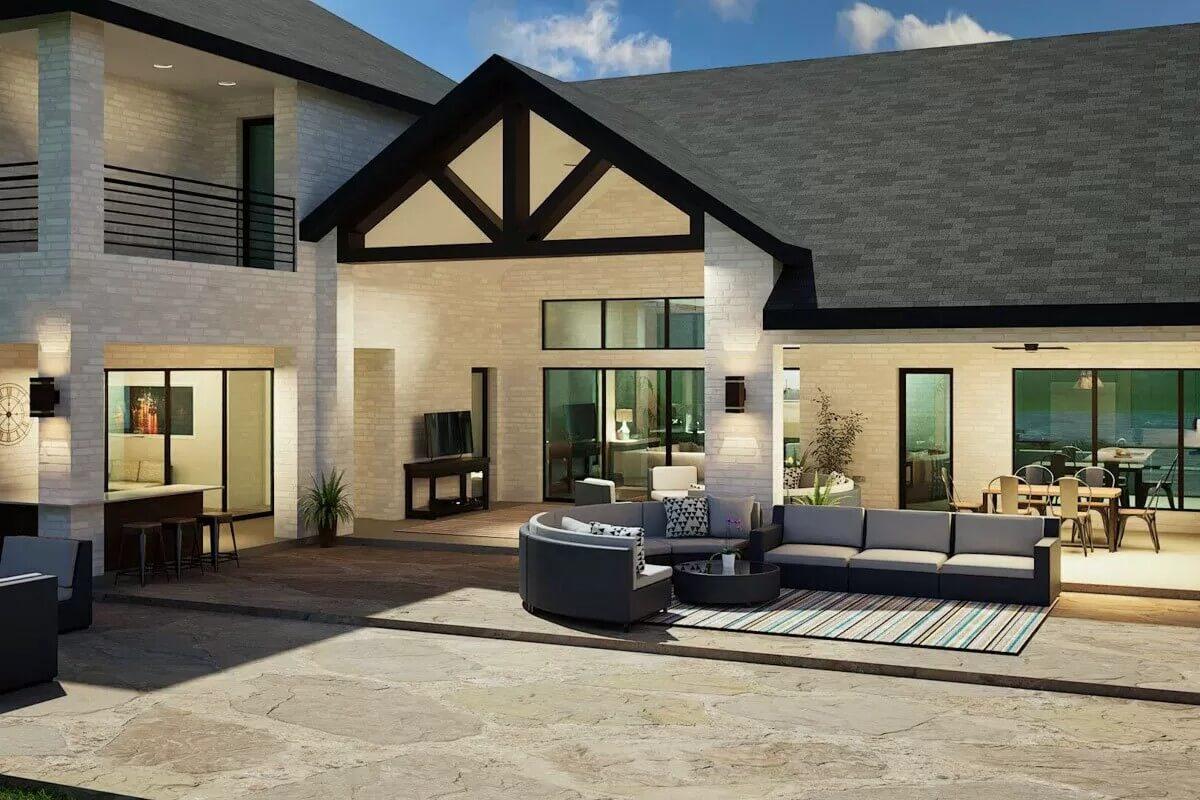
This outdoor space beautifully aligns modern architecture with comfort, characterized by clean geometric lines and glass facades. I love how the angular overhang and exposed beams create a contrast against the light stone exterior.
The integrated seating and dining areas invite gatherings, seamlessly blending indoor and outdoor living.
Explore This Inviting Outdoor Living Space with Seamless Indoor-Outdoor Flow
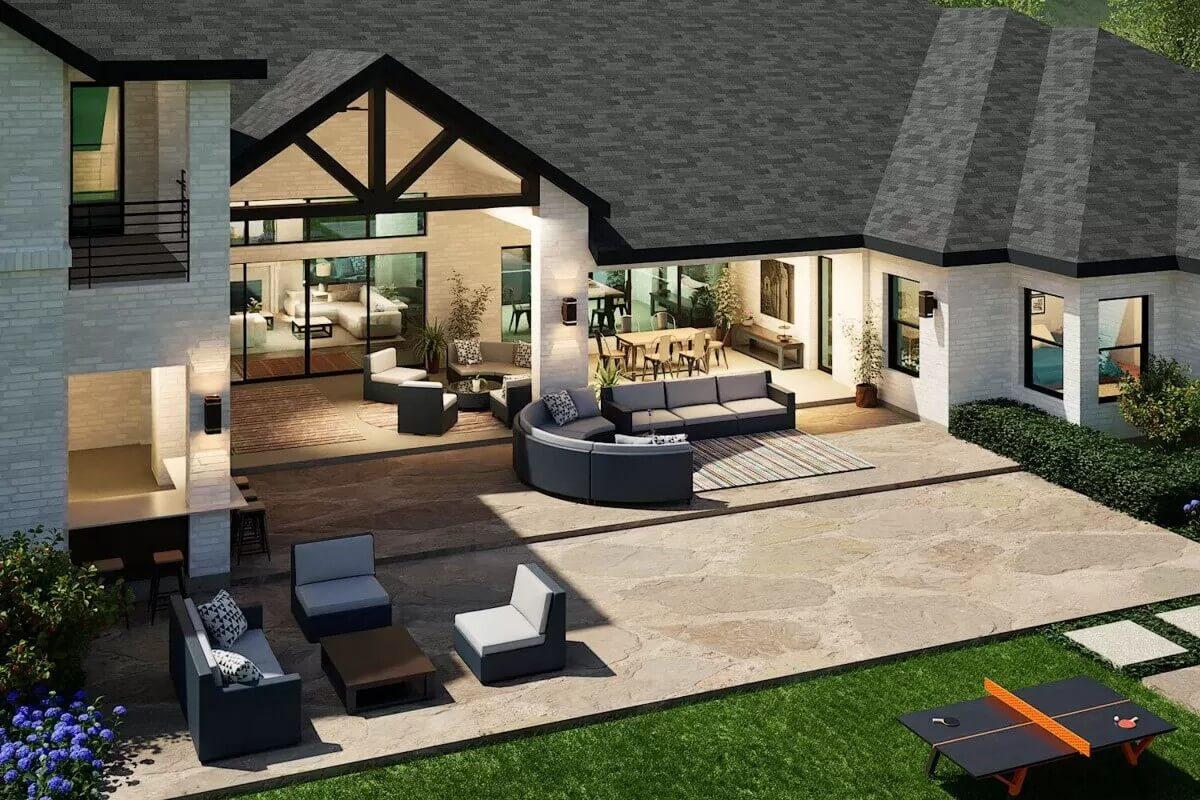
This backyard setup masterfully extends the home’s living area with its open-plan design and seating arrangements. I love how the dark-framed glass doors create a smooth transition between the indoor living space and the expansive stone patio.
The mix of comfortable outdoor furniture and lush greenery makes this an ideal spot for relaxation and entertaining alike.
Check Out the Scenic View from This Contemporary Lakeside Retreat
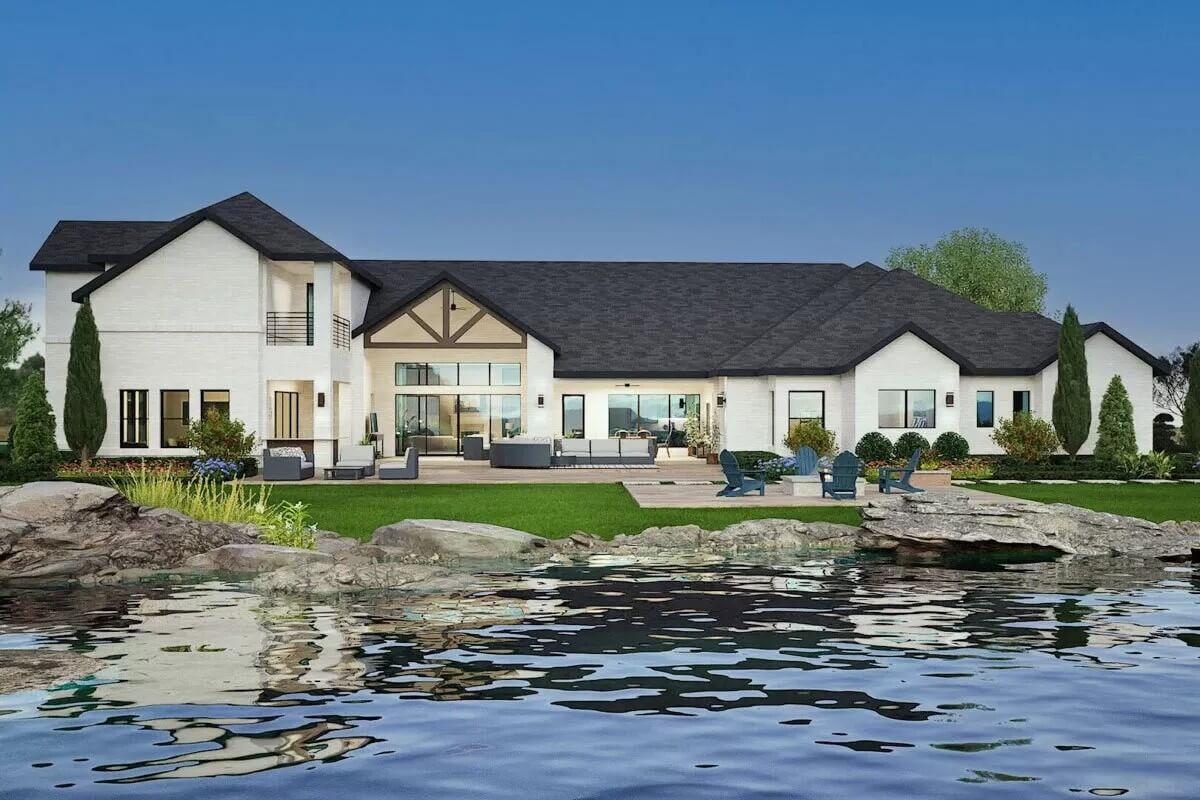
Nestled by the water, this home combines modern design with natural beauty, showcasing clean lines and glass windows. I love how the dark roof contrasts with the bright facade, creating a striking visual against the tranquil blue water.
The outdoor seating area invites relaxation, blending seamlessly with the lush landscaping and picturesque surroundings.




