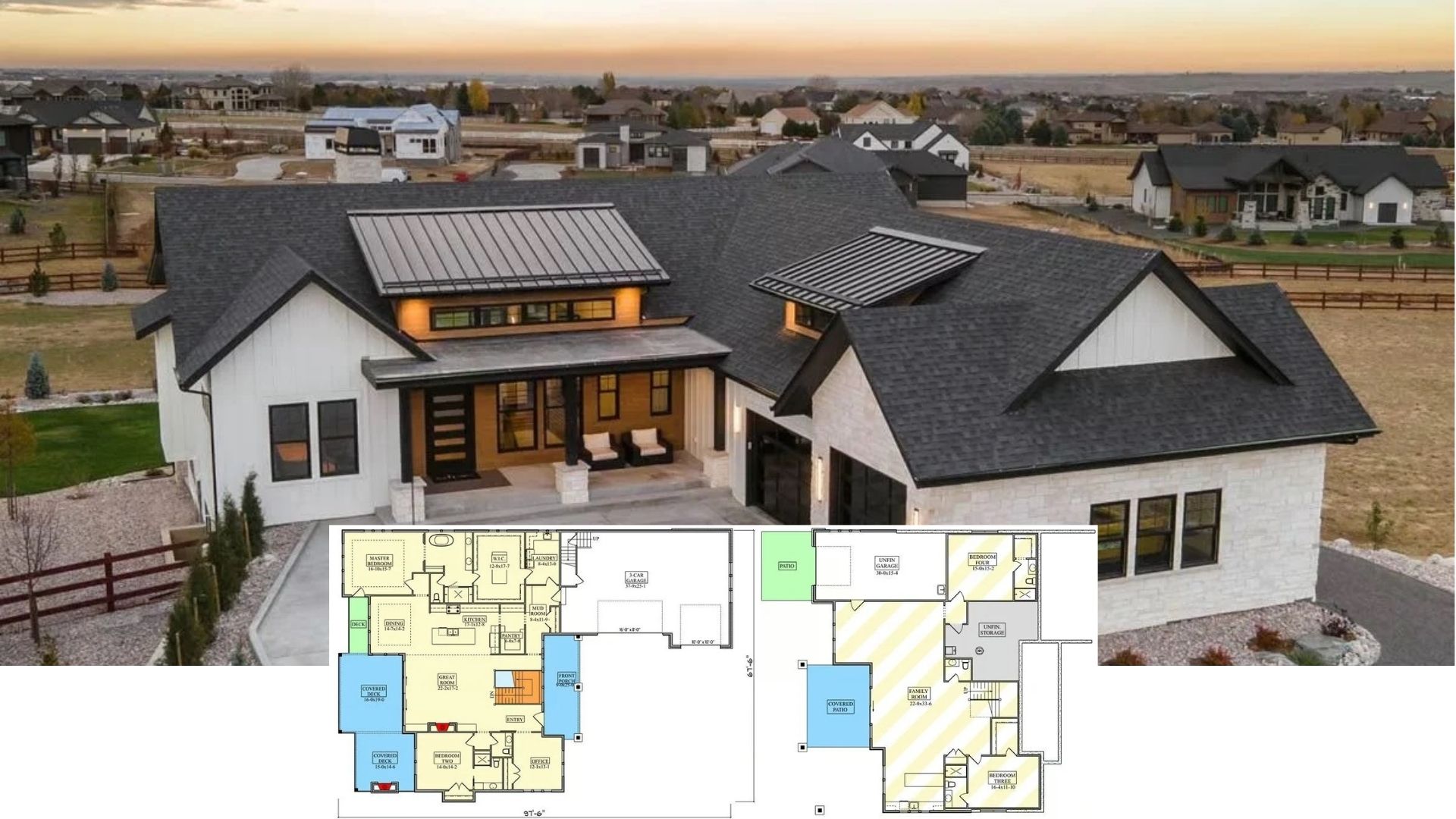
Specifications:
- Sq. Ft.: 2,558
- Bedrooms: 3
- Bathrooms: 2.5
- Stories: 1-2
- Garages: 3
Welcome to photos and footprint for a 3-bedroom two-story modern farmhouse. Here’s the floor plan:






This 3-bedroom modern farmhouse is clad in a pristine white siding accentuated with dark window sashes.
An elongated covered porch ushers you into the foyer where you have unobstructed views of the open living space. The great room has a fireplace and a vaulted ceiling that extends to the adjoining dining area. The kitchen offers plenty of counter space along with a roomy pantry that’s situated in the nearby mudroom. Here, you’ll also find the laundry room and a door leading to the 3-car side-load garage.
The primary bedroom is located on the left-wing of the house. It has private access to the backyard and two equally sized walk-in closets that flank the hallway leading to the primary bath.
The upper level holds two additional bedrooms, a loft, and a shared full bath. There are also unfinished storage rooms that lie on either side of this level.
Plan 911005JVD













