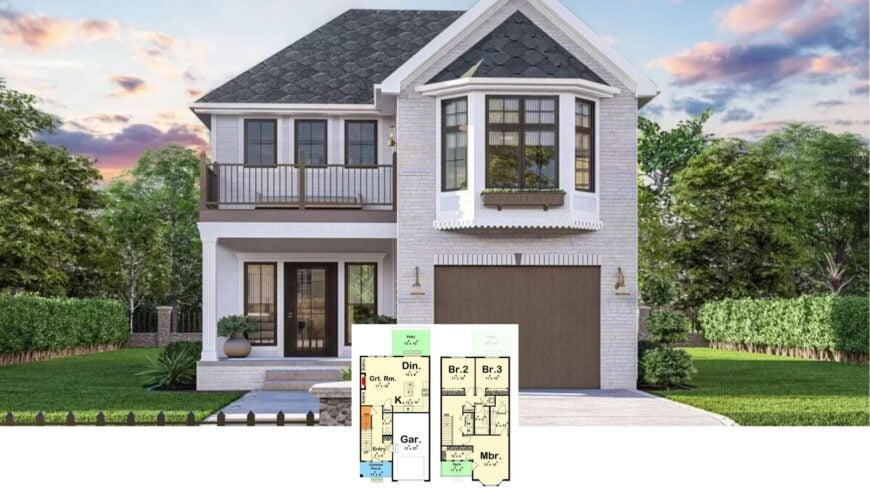
Welcome to a captivating residence that seamlessly merges contemporary flair with classic design elements! This spacious two-story home, featuring a delightful bay window and matching balcony, offers a harmonious 1,583 square feet of comfort across three bedrooms and two and a half baths.
The white brick facade, complemented by elegant dark trim, adds old-world charm, while the sleek garage door integrates perfectly into the home’s sophisticated exterior.
Notice the Beautiful Bay Window and Brick Facade Combo in This Home
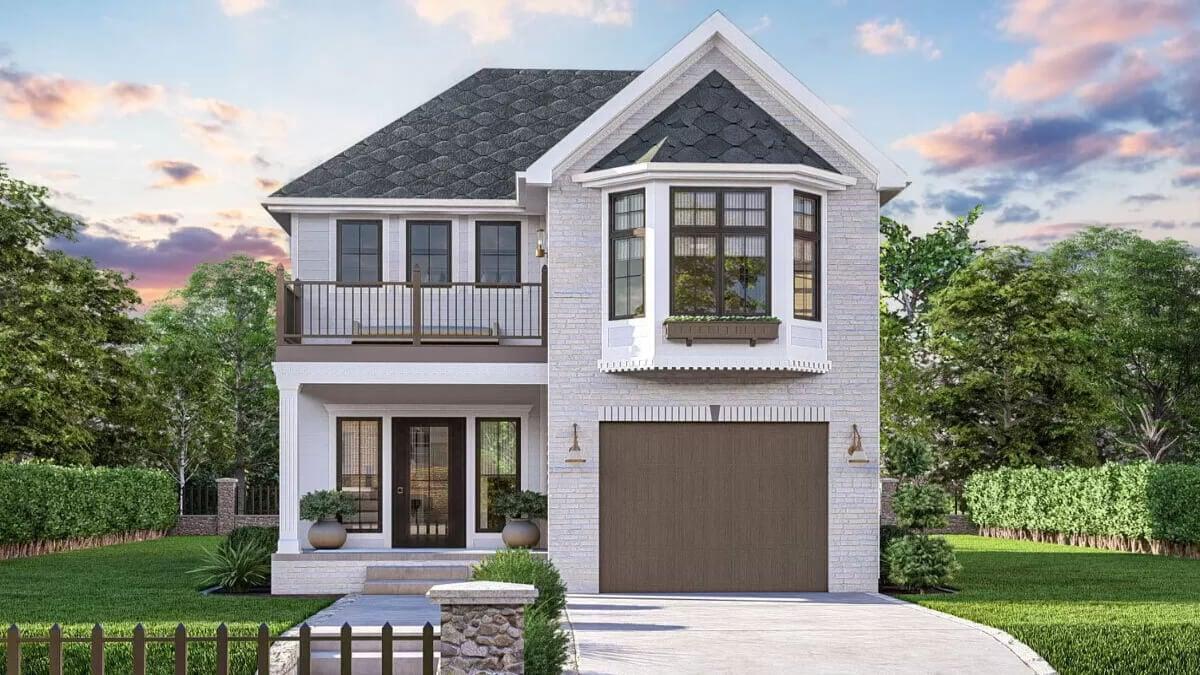
I’d describe it as a fusion of modern design and classic elegance, enabling the home to stand out in its neighborhood. The thoughtful combination of features like the bay window, stylish balcony, and intricate roof shingles not only enhances the home’s aesthetic but also offers a welcoming, timeless appeal for any homeowner.
Get ready to explore a house where every element is crafted to create balance and beauty.
Check Out the Convenient Flow from the Kitchen to the Patio
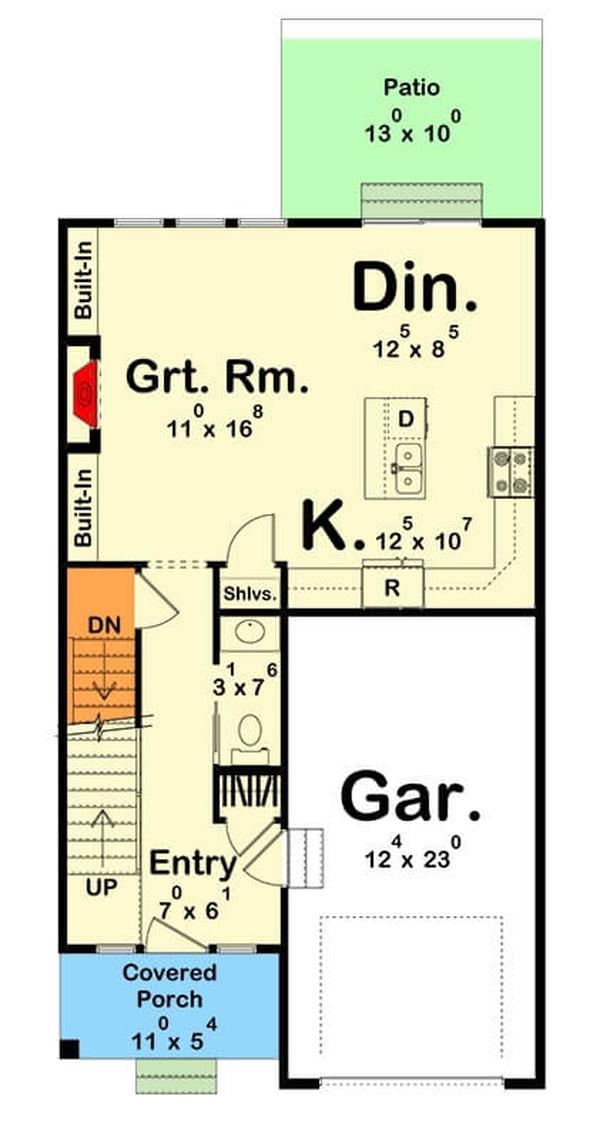
This floor plan cleverly arranges a compact yet open main floor, where the kitchen seamlessly connects to both the dining area and a cozy great room. A patio just off the dining space expands your options for outdoor entertaining, making it a versatile spot for gatherings.
The attached garage and neatly designed covered porch provide practical entries into the home, enhancing functionality while maintaining an inviting atmosphere.
Smart Use of Space in This Upper-Level Floor Plan
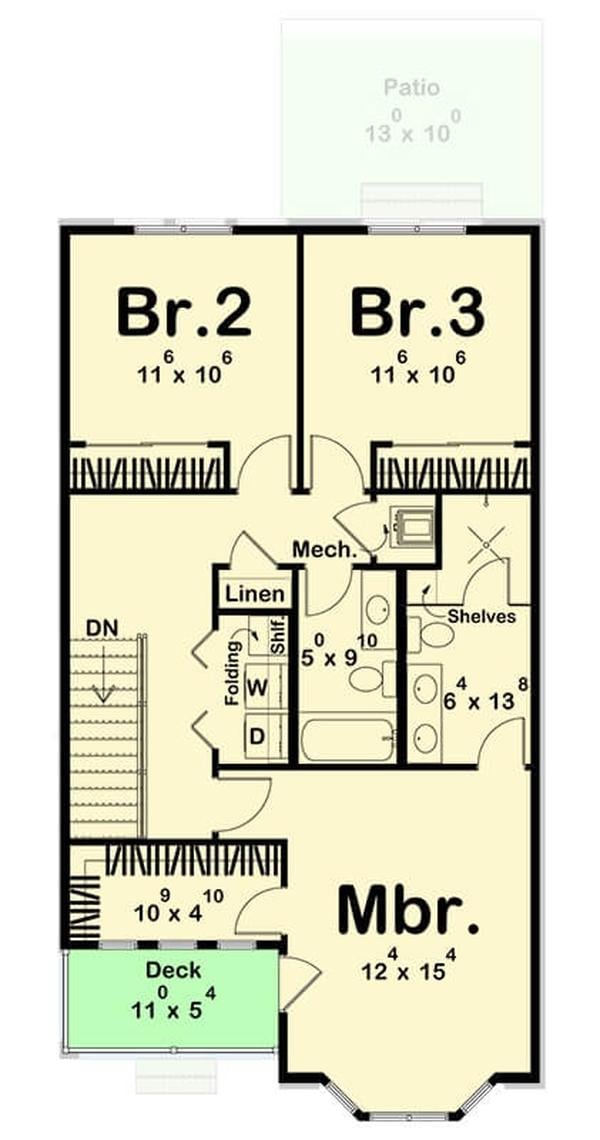
I appreciate how this floor plan maximizes functionality with three well-sized bedrooms, including a master suite that opens onto a private deck. The layout places a bathroom conveniently between the secondary bedrooms, offering easy access for both family and guests.
Thoughtful storage solutions, like the linen closet and the neatly tucked away laundry area, enhance everyday living.
Explore the Versatile Lower Level with a Family Room and Bedroom
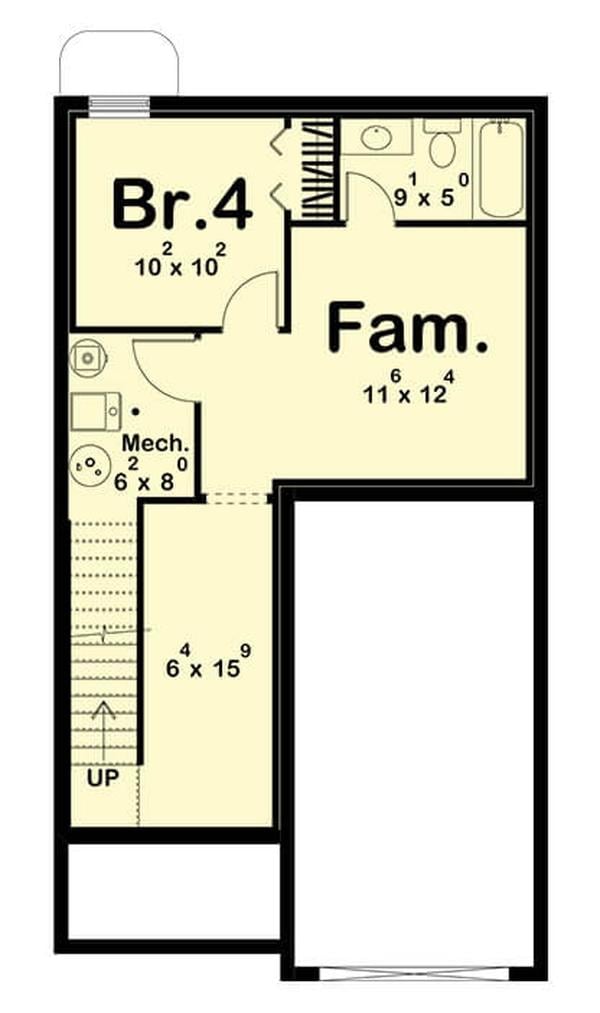
This lower-level floor plan emphasizes versatility with its inclusion of a cozy family room, perfect for movie nights or casual gatherings. The additional bedroom offers a private retreat, ideal for guests or even a home office setup.
Conveniently located, there’s a mechanical room and a compact bathroom, adding to the practical layout of this space.
Source: Architectural Designs – Plan 623373DJ
Notice the Balcony and Bay Window on This Two-Story Home
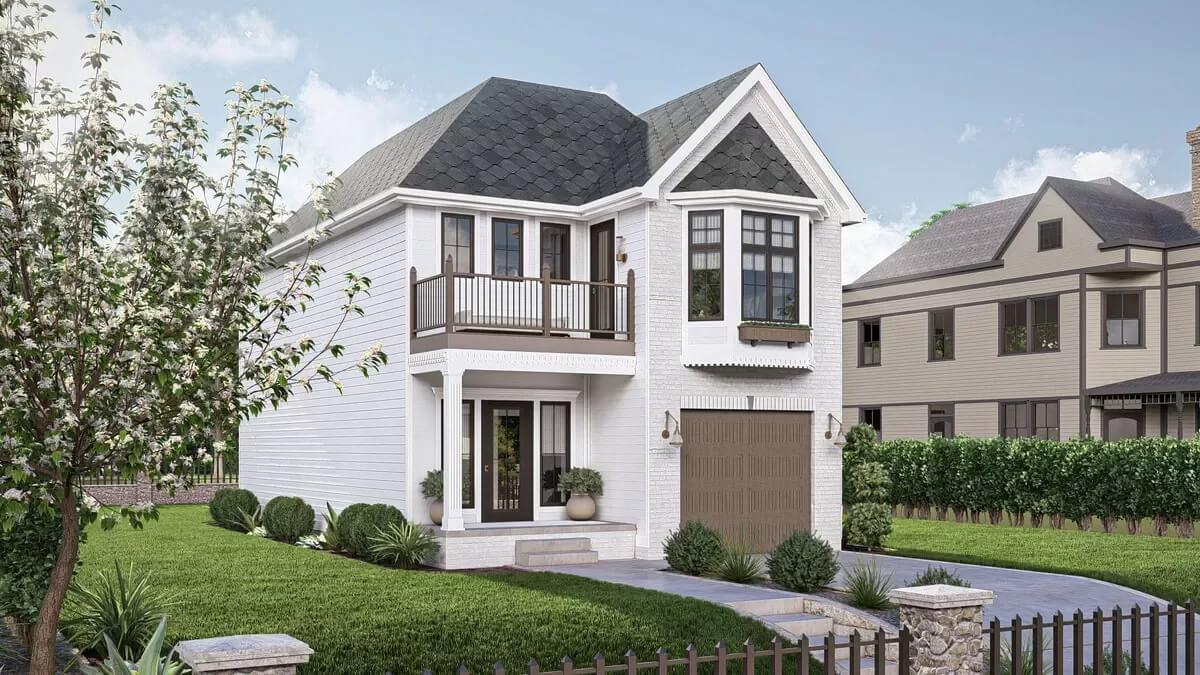
This home features a beautifully designed exterior that harmonizes modern and classic touches, highlighted by the spacious balcony and charming bay window.
The dark-trimmed roof creates a striking contrast with the light brick facade, offering an appealing visual balance. Thoughtful landscaping frames this elegant structure, enhancing its curb appeal and welcoming guests with a touch of greenery.
Don’t Miss the Gorgeous Roof Shingles on This Classic Home
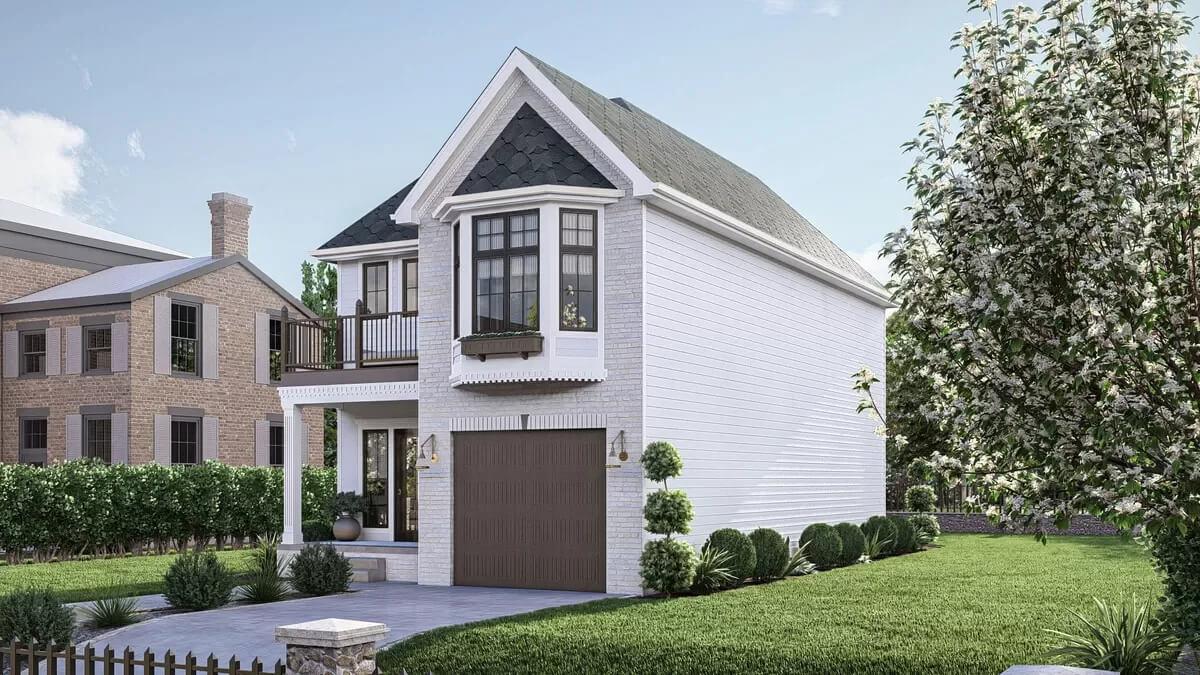
This home captivates with its harmonious blend of modern design and classic charm. The detailed roof shingles add texture and sophistication, complementing the smooth white brick facade.
I love how the bay window and stylish balcony create inviting spaces, while the dark garage door adds a bold touch to this beautifully landscaped property.
Simple Beauty with a Neat Backyard Seating Area
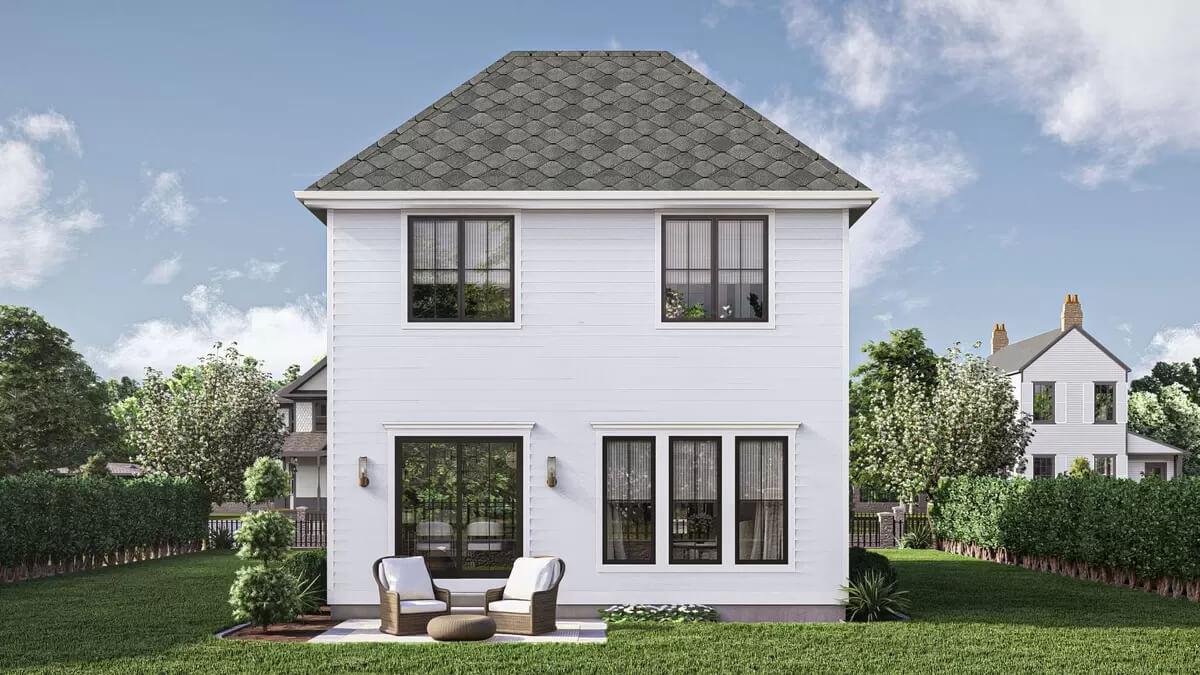
This home embraces a minimalist aesthetic with its crisp white siding and symmetrical window arrangement. The back patio, adorned with cozy outdoor seating, encourages relaxation and makes the most of this compact space.
I find the neatly trimmed hedges and lush lawn create a peaceful setting, enhancing the home’s modest yet charming exterior.
Spot the Artistic Staircase Wall with a Gallery of Framed Prints
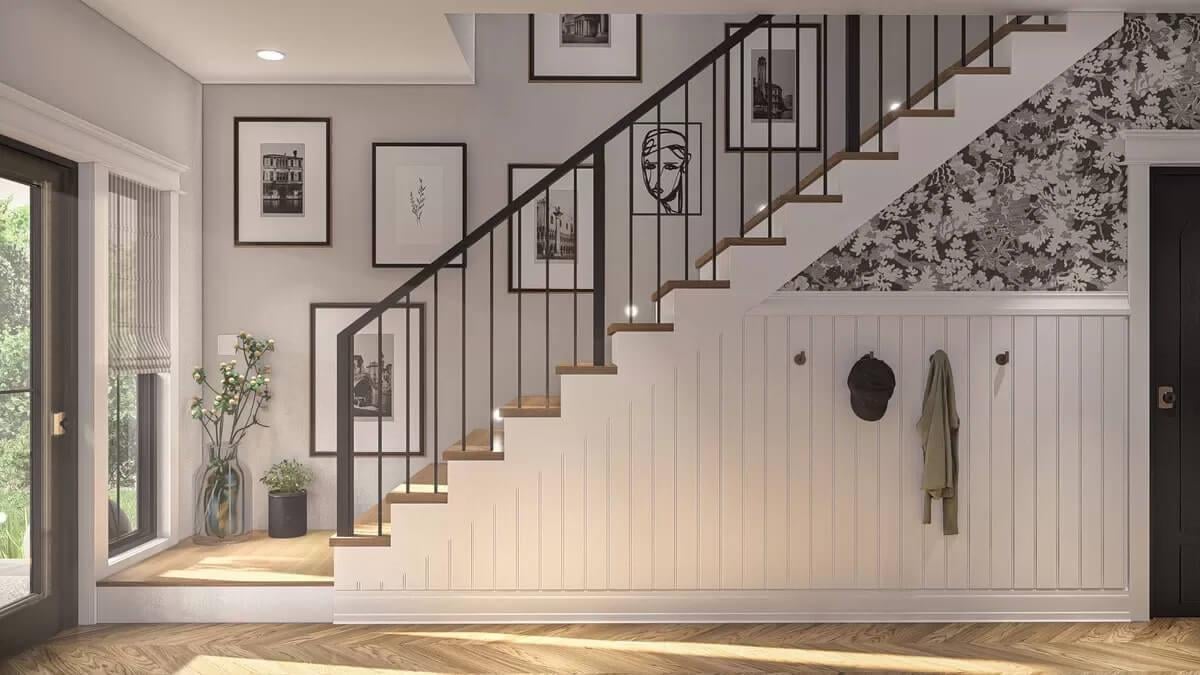
This modern staircase features a striking combination of textures and artful elements. The black metal railing provides a sleek contrast to the light wood steps, while the wall showcases a carefully curated collection of framed prints, adding personal flair.
A touch of floral wallpaper beneath the stairs enhances the visual interest, creating a welcoming and stylish entryway.
Check Out the Striking Marble Fireplace in This Contemporary Living Room
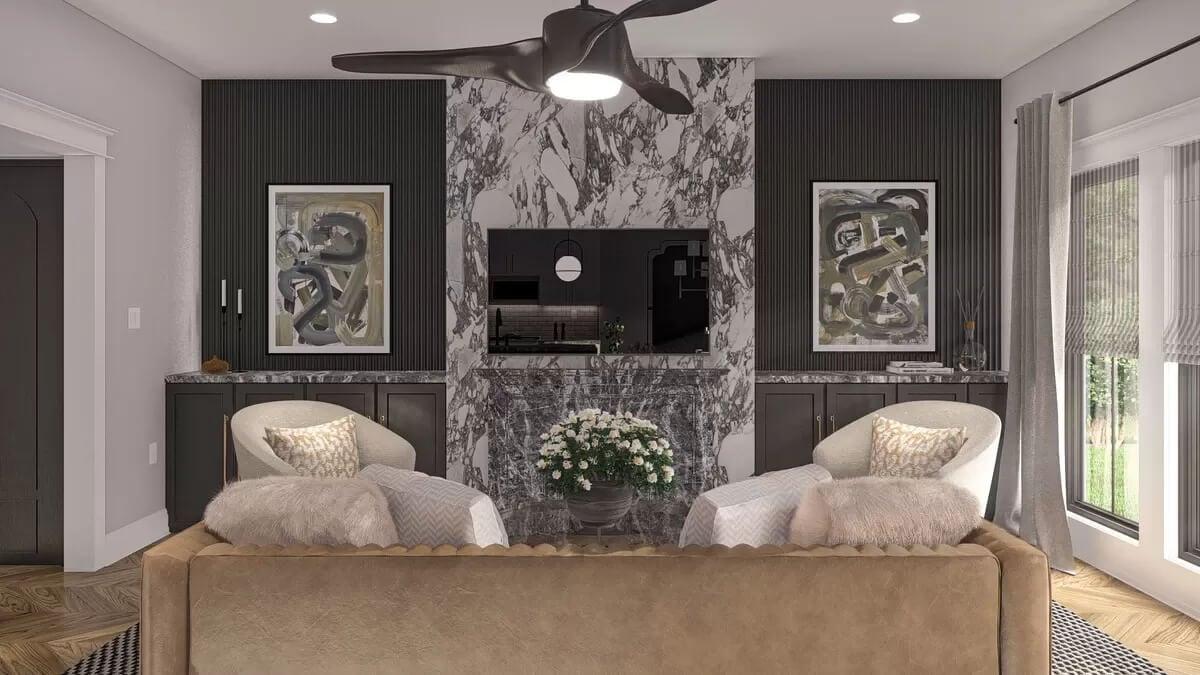
This living room elegantly blends modern design elements with a standout marble fireplace that commands attention. Flanked by dark paneled walls and contemporary artwork, the space exudes a sophisticated yet relaxed vibe.
The plush seating and neutral tones make it an inviting spot for both family gatherings and quiet evenings.
Explore the Seamless Flow From Living Room to Kitchen and Patio
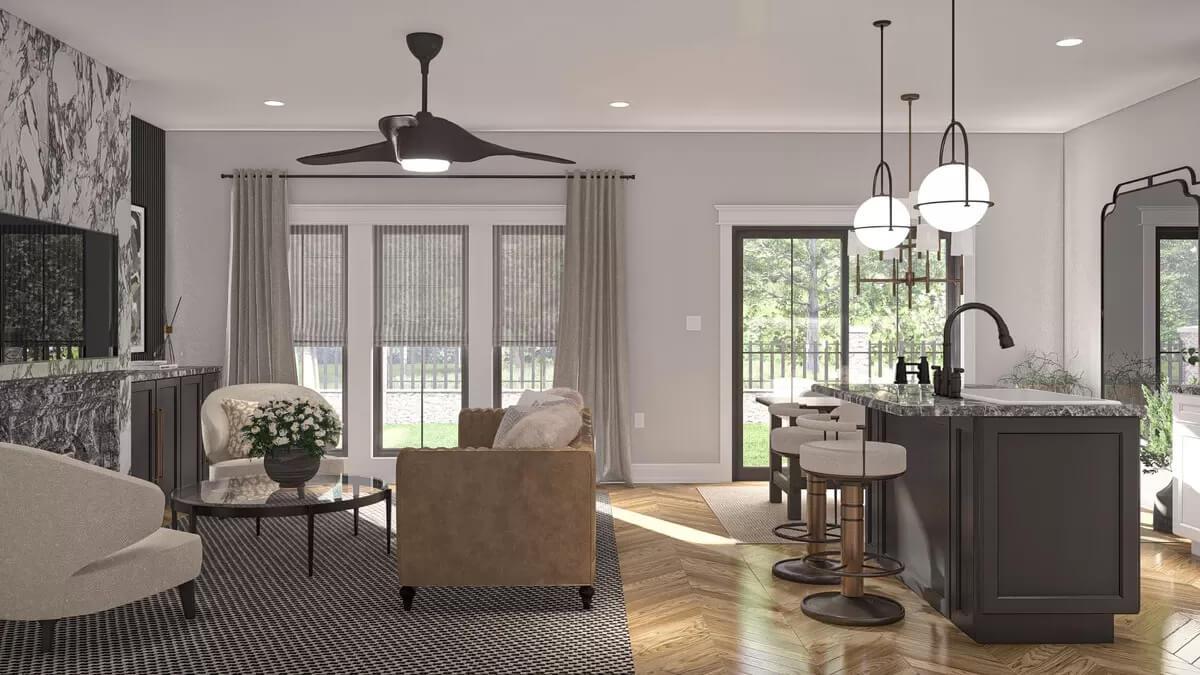
This open-plan space draws you in with its elegant combination of textures and contemporary design. The striking marble fireplace anchors the living area, while the dark kitchen island provides a sleek contrast, inviting conversation and casual dining.
I appreciate how the large windows and glass doors let in ample natural light, seamlessly connecting the indoor space with the lush outdoor view.
Check Out the Striking Island in This Classic White Kitchen
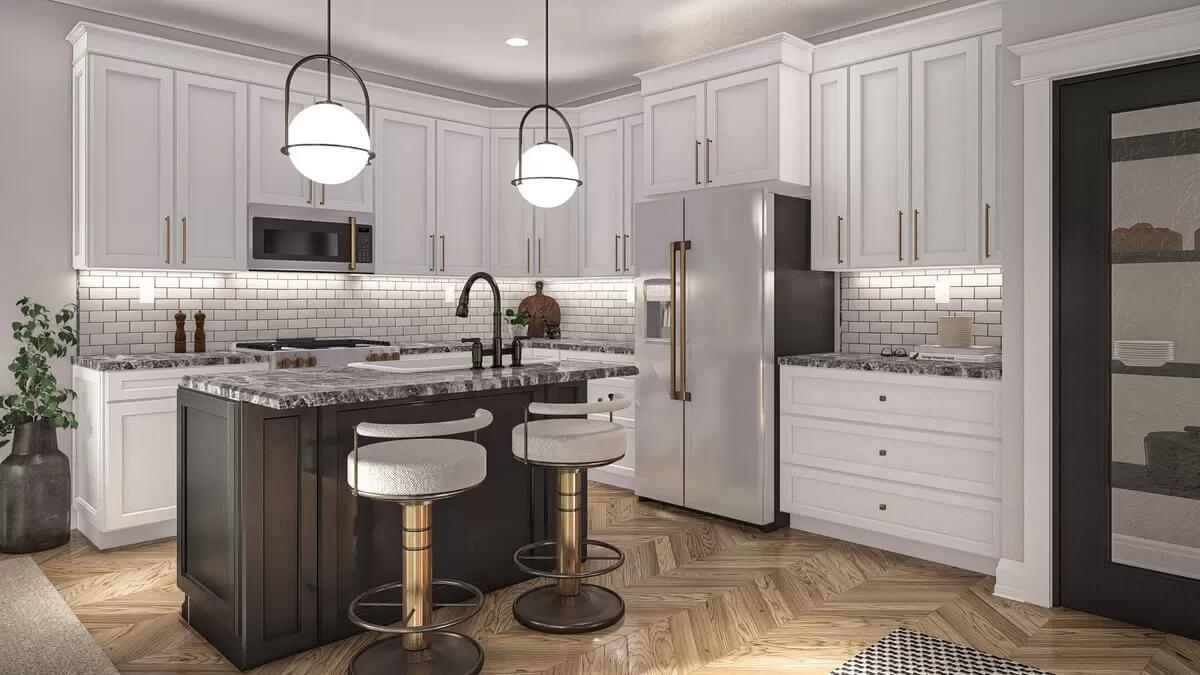
This kitchen combines timeless white cabinetry with a bold, contrasting island centerpiece, creating a refined yet modern look. The herringbone floor adds texture and warmth, while the subway tile backsplash ties everything together with a touch of elegance.
I love the pendant lighting that highlights the sleek design and makes this kitchen shine.
Wow, Notice the Herringbone Floors in This Stylish Kitchen-Dining Combo
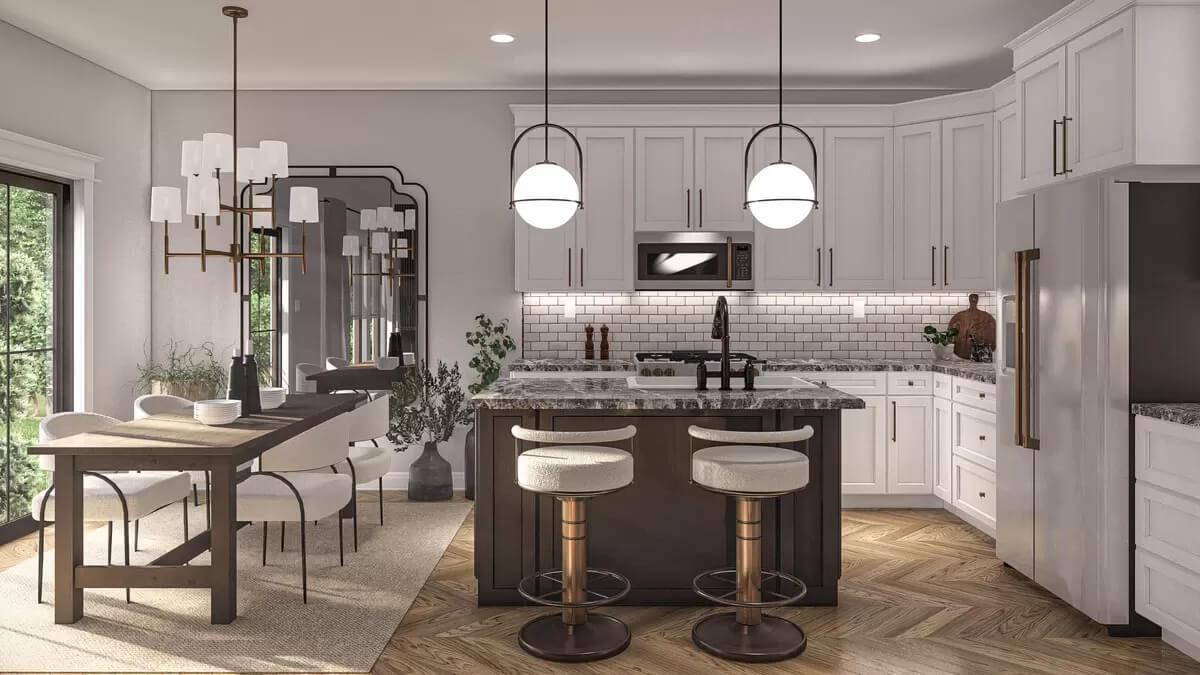
This kitchen-dining space beautifully combines classic and contemporary design elements, highlighted by the elegant herringbone wood flooring. The black kitchen island anchors the room with its striking marble countertop and plush stools, while the white cabinetry and subway tile backsplash offer a timeless touch.
A large mirror and modern pendant lights enhance the openness, creating a seamless flow that’s both functional and inviting.
Notice the Classic Subway Tiles in This Chic Bathroom Design
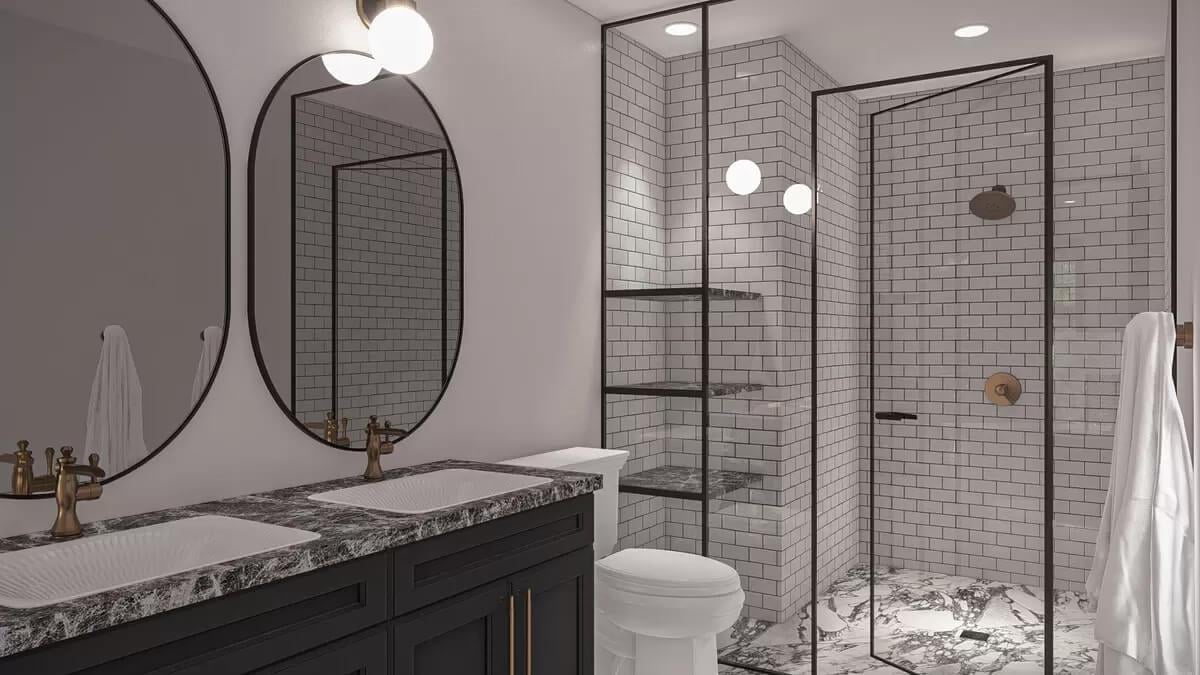
This bathroom combines timeless elegance with modern functionality, featuring classic subway tiles that create a clean and textured look.
The double vanity with dark cabinetry and marble countertop adds a touch of luxury, while the sleek brass fixtures provide a warm contrast. I love how the glass shower with its black frame lends a contemporary feel, tying together the space beautifully.
Spot the Bold Fan Against That Floral Wallpaper in the Bedroom
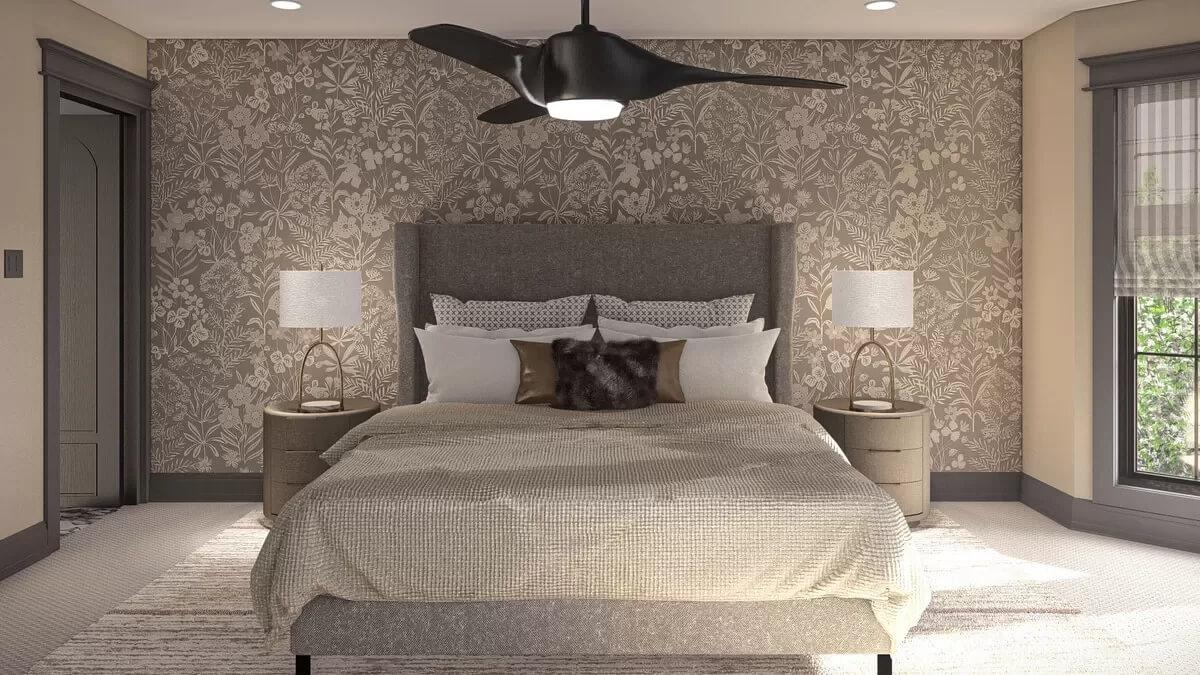
This bedroom offers a serene ambiance with its standout floral wallpaper creating a textured and sophisticated backdrop. The bold, modern ceiling fan adds a touch of flair, effortlessly breaking up the traditional elements. I love how the neutral tones and soft textiles come together, providing a cozy yet stylish retreat.
Spot the Striking Black Fan in This Stylish Bedroom Design
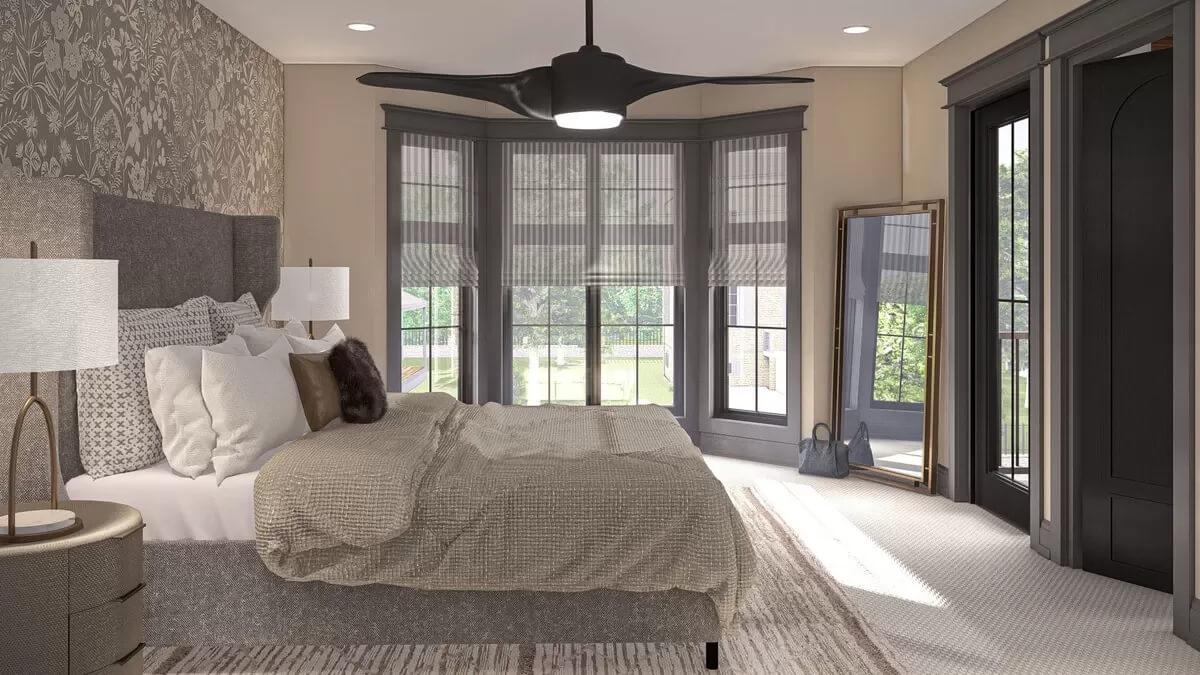
This bedroom is a blend of elegance and modernity, featuring a bold, black ceiling fan that adds flair to the space. The bay window, framed with dark trim and dressed with patterned shades, allows natural light to highlight the textured wallpaper and plush bedding.
A large, leaning mirror adds depth and reflects the serene outdoor views, making this room both stylish and inviting.
Admire the Dark Trim Accents in This Stunning Bedroom
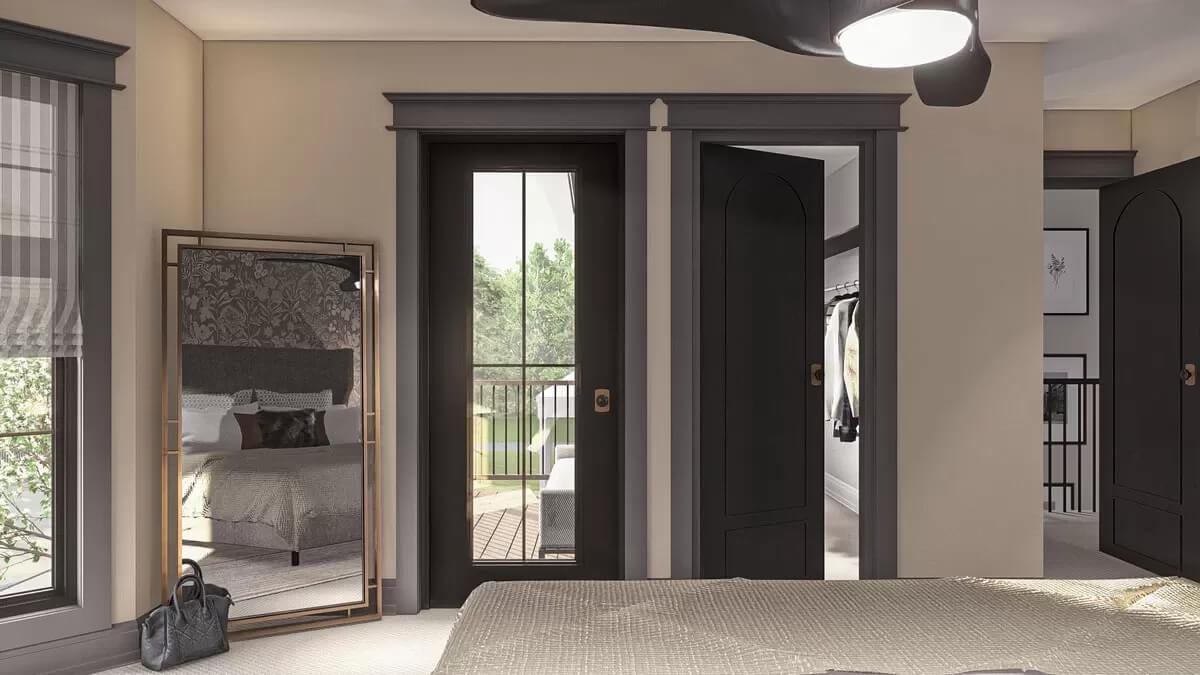
This bedroom is masterfully styled with dark trim accents that offer a dramatic contrast to the soft neutral walls. The large leaning mirror adds depth and reflects the charming outdoor view through the framed glass door.
I love how the sleek black ceiling fan and arched doorway create a harmonious blend of modern and classic design elements.






