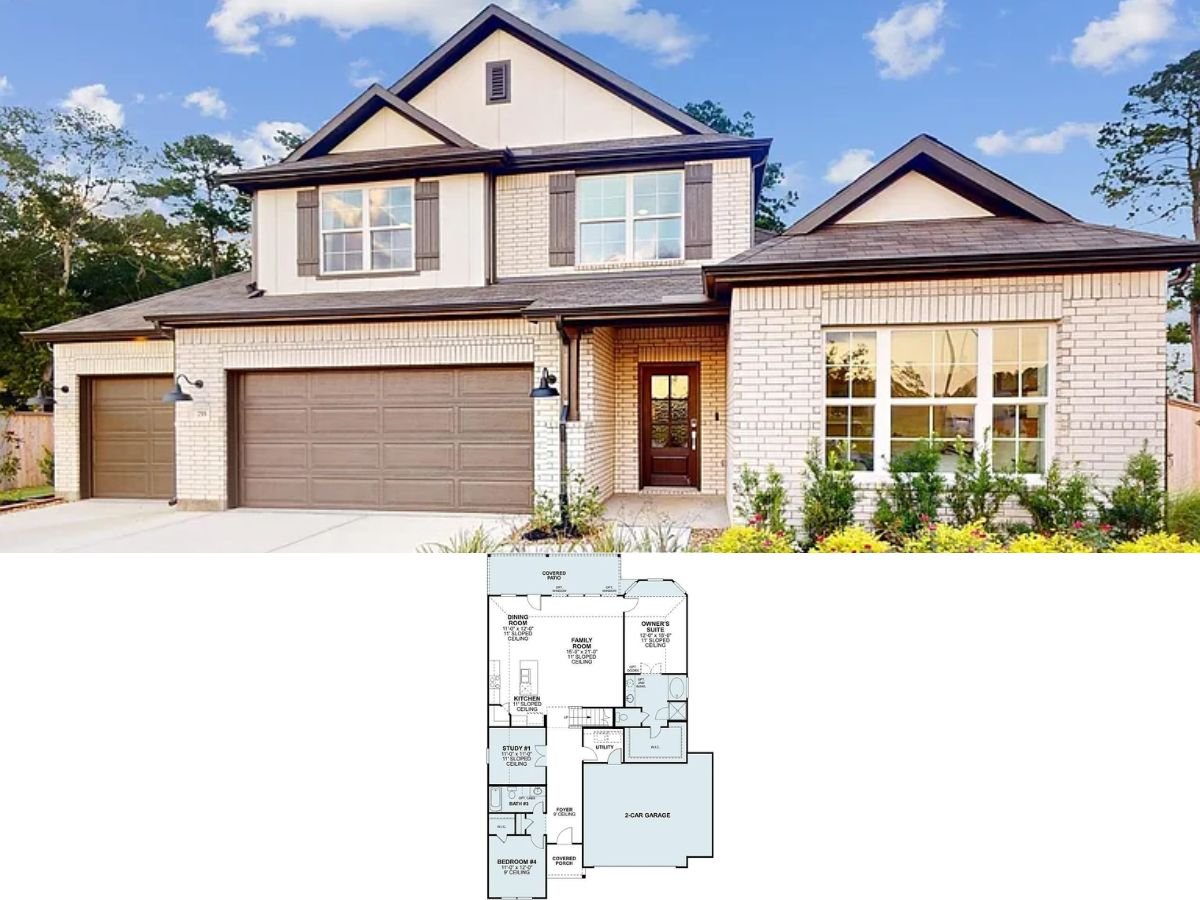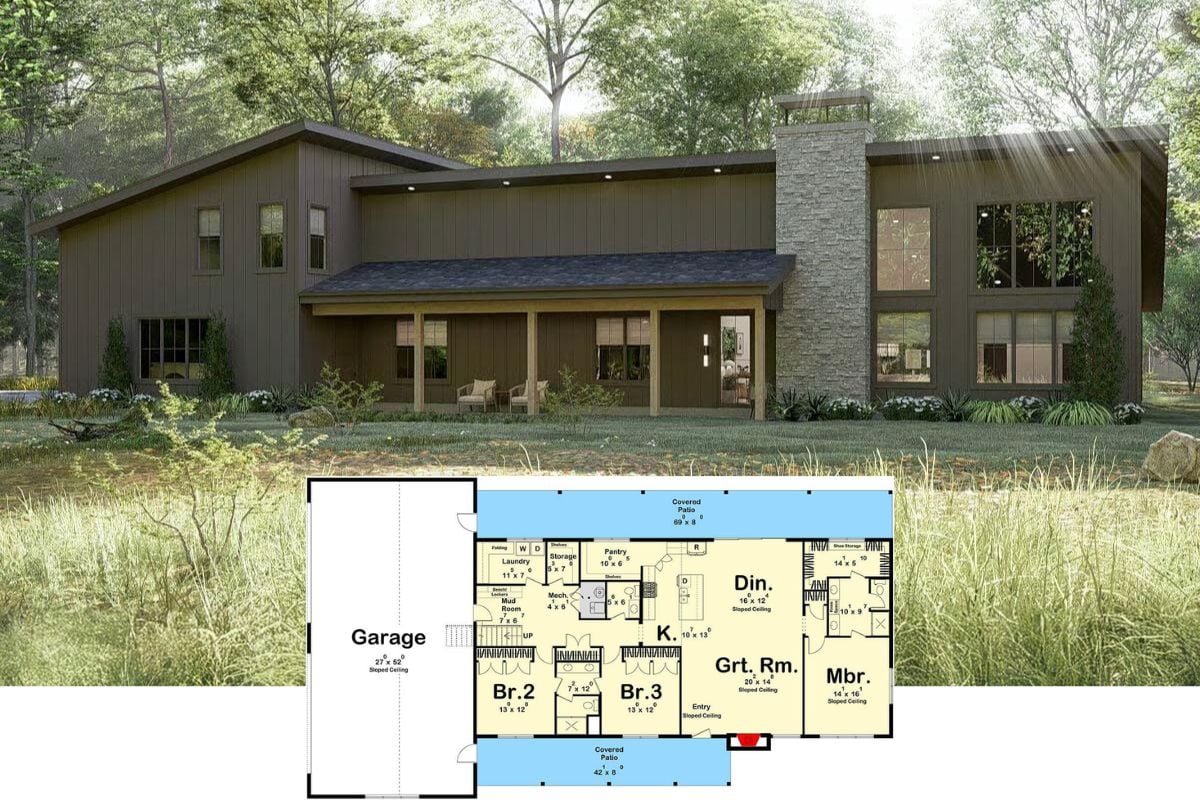Welcome to a refined 2,890 square feet contemporary haven offering a blend of modern elegance and suburban tranquility. This two-story residence boasts two spacious bedrooms and three luxurious bathrooms, perfectly designed for both comfort and style. Its grand facade, with striking double doors and tropical landscaping, sets the stage for a welcoming and sophisticated home.
Contemporary Elegance with Striking Double Doors and Tropical Landscaping

The architectural style of this home is predominantly contemporary, characterized by clean geometric lines and a fusion of light brickwork with modern design elements. This balance of minimalism and intricate detailing creates a space that feels both inviting and distinctly stylish. The article delves deeper into the home’s seamless flow between indoor and outdoor spaces, offering insights into its functional and aesthetic design features.
Spacious Family Living with Seamless Flow into Outdoor Veranda

The first-floor plan reveals a practical yet elegant layout, emphasizing a harmonious flow between family living spaces and the inviting veranda. With a spacious family room at its heart, the design allows for natural movement through the home, connecting to the dining area and study. The inclusion of a two-car garage underscores the focus on convenience and modern living, perfectly blending functionality with style.
Thoughtfully Designed Second Floor With Master Suite Retreat

The second-floor plan presents a well-organized layout, featuring a spacious master suite complete with a luxurious bathroom and ample wardrobe space. A second bedroom with a walk-in closet ensures comfort and privacy for guests or family members. The inclusion of a utility room and gallery adds functionality, making daily living seamless and efficient.
Source: Home Stratosphere – Plan 015-744
Eye-Catching Living Room with Striking Orange Accents and High Ceilings

This towering living room captivates with its bold use of orange accents, drawing attention to the built-in shelving and wall niches. The grand double-height windows flood the space with natural light, enhancing the dramatic scale and modern design. A white curved sofa anchors the room, inviting relaxation while surrounded by eclectic wall art and a sleek fireplace.
Wow, Look at That Sweeping Curved Sofa and Lofty Balcony

This living room features a striking curved sofa adorned with colorful cushions, creating a cozy yet stylish focal point. High ceilings and expansive windows flood the space with natural light, enhancing the room’s open and airy ambiance. A gracefully winding staircase leads to an upper balcony, adding an element of architectural elegance and connectivity to the home’s design.
Perfect Kitchen-Dining Combo with Textured Walls and Warm Wood Tones

This kitchen and dining area blends contemporary design with warm wood cabinetry and sleek stainless steel appliances, creating a stylish, functional space. The textured wall adds an intriguing visual element that contrasts with the smooth lines of the large dining table and chairs. Pendant lighting over the bar area enhances the modern feel, making this room both practical and inviting for family gatherings.
Stunning Dining Area with Striking Wood Elements and Bold Lighting

This dining room makes a statement with its bold, wooden cabinetry and strikingly patterned wall tiles, introducing texture and warmth to the space. A standout feature is the sculptural light fixture above the sleek, black dining table, adding an artistic flair. The open design seamlessly transitions into the kitchen, where stainless steel appliances and granite countertops underscore a modern, functional aesthetic.
Check Out the Airy Loft with Crisp Iron Railings

This open loft space is defined by its elegant iron railings, featuring delicate circular motifs that add a touch of sophistication. Large windows flood the area with natural light, enhancing the soft tones and creating a bright, inviting atmosphere. The sweeping staircase elegantly connects to the main living area, showcasing a seamless blend of style and functionality.
Luxurious Bedroom Retreat with Plush Textures and Subtle Lighting

This bedroom showcases a refined elegance with its plush tufted headboard and layered textiles, creating a comforting atmosphere. Soft, patterned wallpaper adds depth, while understated wall sconces provide gentle illumination. A pair of mirrored nightstands and a sleek ceiling fan enhance the room’s sophisticated yet cozy vibe.
Practical Dual Vanities in a Spacious Bathroom Setup

This bathroom design cleverly incorporates dual vanities, providing ample counter space with sleek black granite surfaces. The warm wood cabinetry complements the neutral tile flooring, creating a harmonious and inviting atmosphere. A large mirror expands the sense of space, reflecting light and enhancing the openness of the room.
Quaint Bedroom with Chic Tray Ceiling and Warm Accents

This bedroom exudes calm with its elegant tray ceiling and muted color palette. The rich, dark wood tones of the bed frame and dressers provide a striking contrast to the soft gray walls, creating a grounded yet sophisticated atmosphere. Plush textiles and strategically placed lighting complete the serene ambiance, making it a perfect retreat.
Stylish Bathroom Setup with a Standout Sunburst Mirror

This bathroom features a striking sunburst mirror that anchors the sleek design, adding a touch of artistic flair. The black granite countertop offers a refined contrast against the light gray walls, while the compact glass-enclosed shower maximizes the space efficiently. Subtle decorative elements enhance the modern aesthetic, creating a functional yet stylish retreat.
Compact Backyard Oasis Featuring a Relaxing Pool

This outdoor space transforms a small backyard into a serene oasis, emphasized by a narrow, inviting pool perfect for refreshing dips. The privacy fence creates an intimate atmosphere, while the tropical plants add a touch of lush greenery. Large windows from the house offer seamless indoor-outdoor views, enhancing the connection between spaces.
Source: Home Stratosphere – Plan 015-744






