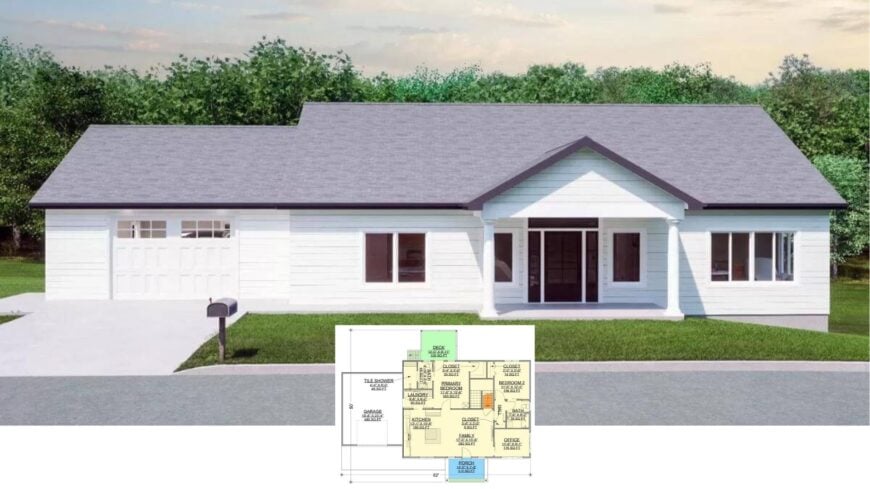
Spanning a comfortable 1,272 square feet, this thoughtfully planned ranch delivers three to four bedrooms, two to three bathrooms, and everyday living arranged on a single level.
Wide picture windows, and a sheltered front porch create instant curb appeal, while the integrated one-car garage keeps the exterior orderly. Inside, the family room flows into a light-filled dining area, and French doors open to a spacious deck.
It’s a layout that favors easy circulation and effortless entertaining without sacrificing private retreats.
Clean Lines and Simple Symmetry in This Contemporary Ranch Exterior
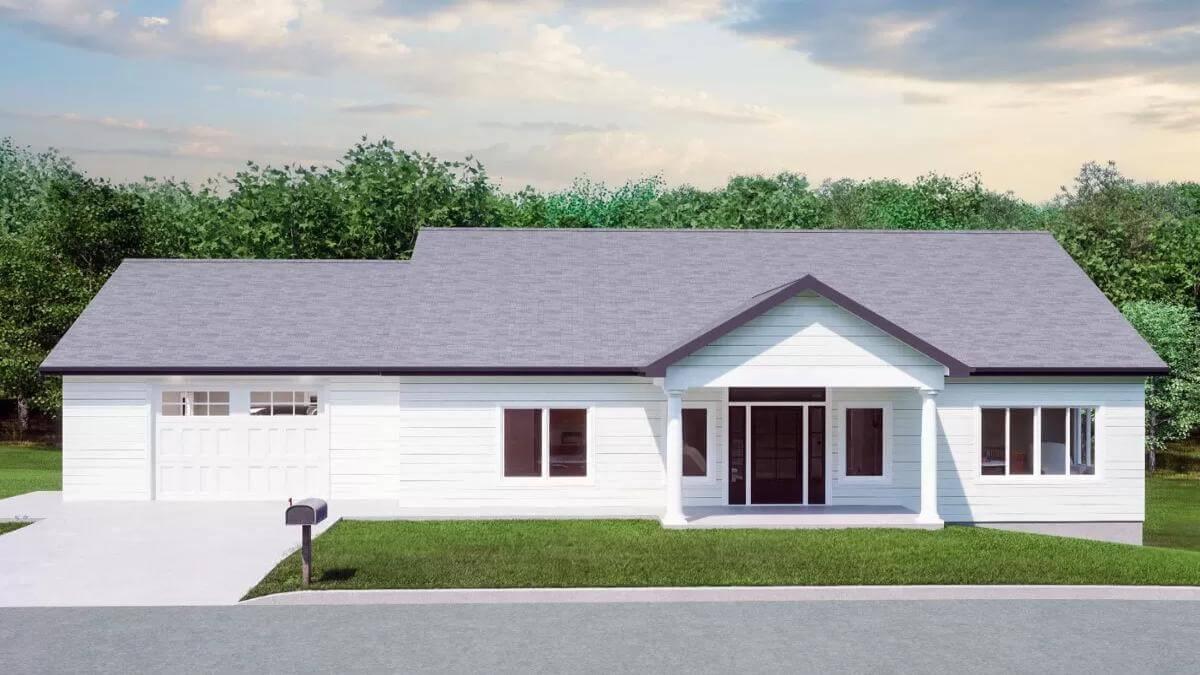
We’re looking at a contemporary interpretation of the classic American ranch—clean rooflines, balanced symmetry, and just enough traditional detailing in those porch columns and trimwork to soften the edges.
The result is a home that feels fresh yet familiar, ready to adapt to busy weekday routines and relaxed weekend gatherings alike.
Explore the Functional Flow of This Thoughtfully Designed Ranch Floor Plan
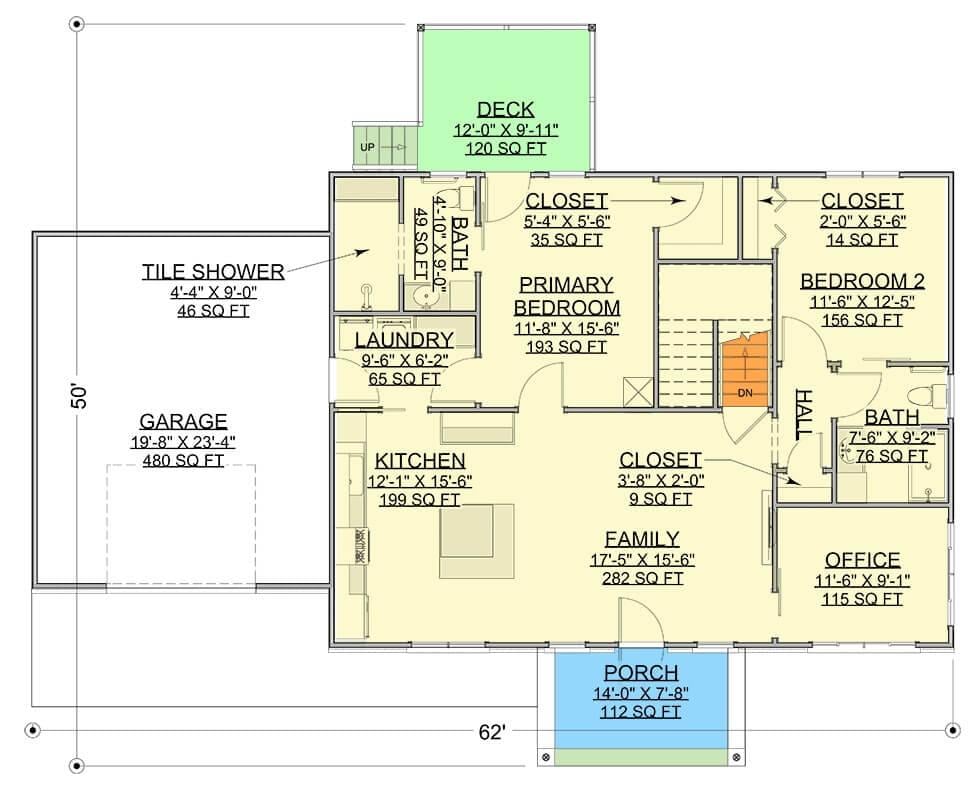
This floor plan emphasizes connectivity and efficient living, with the family room seamlessly leading into the kitchen and dining area. The primary bedroom offers privacy, featuring its own ensuite bath and closet space, while additional bedrooms and an office provide flexibility for family or work needs.
Practical Design Elements for an Efficient Ranch Floor Plan Upper Level
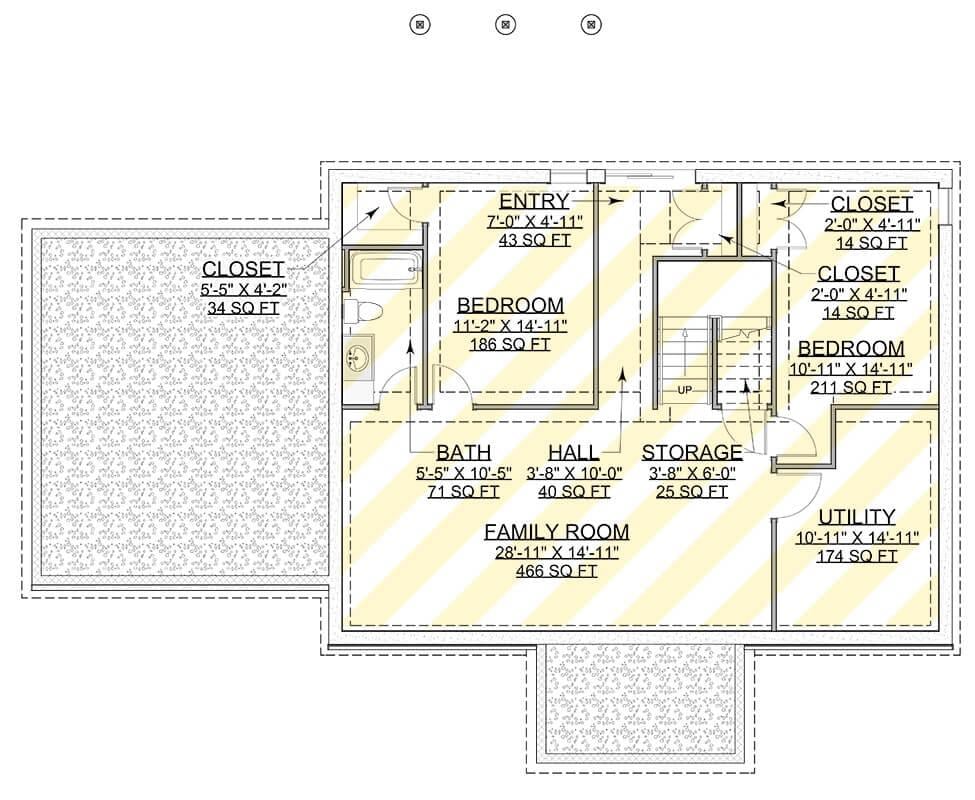
This upper-level layout smartly maximizes space with two well-proportioned bedrooms and ample storage options. Central to the design is a spacious family room that invites relaxation and serves as a versatile hub for gatherings.
A dedicated utility area underscores the home’s thoughtful approach to functionality, catering to everyday needs with ease.
Source: Architectural Designs – Plan 300100FNK
Notice the Crisp Lines and Simple Beauty of This Ranch Home’s Facade
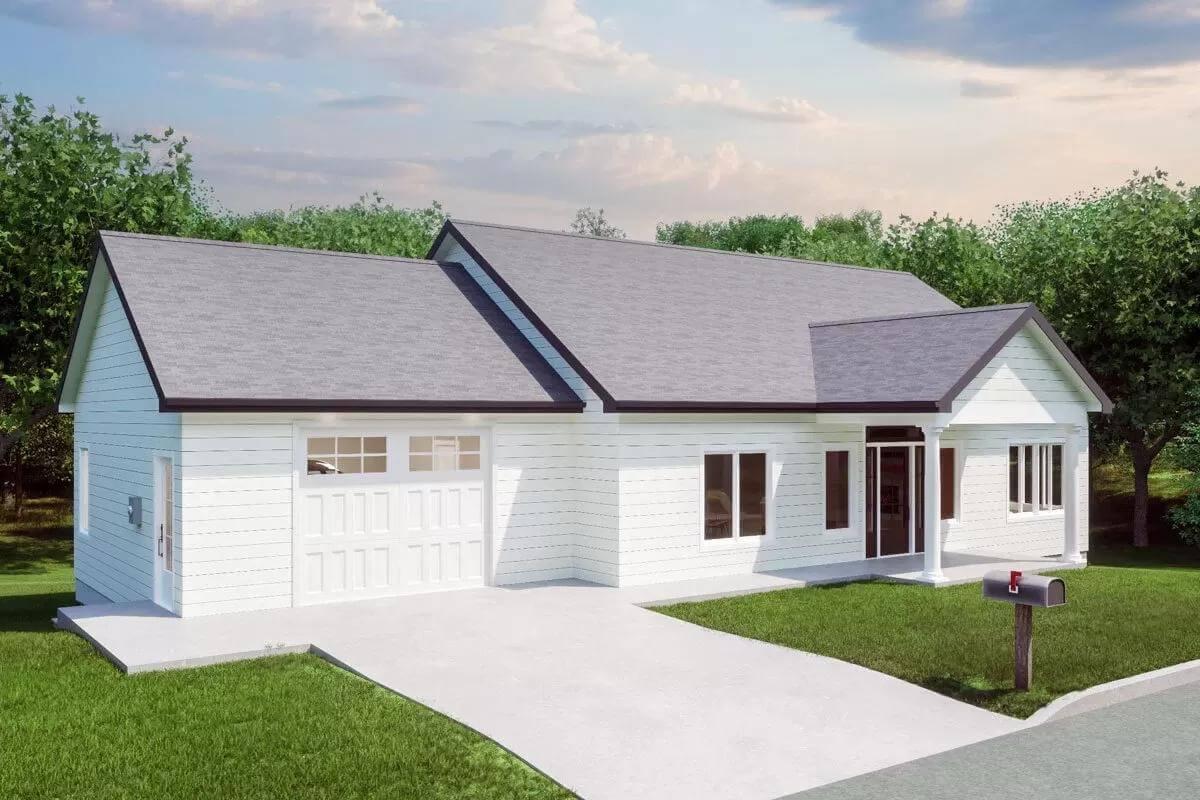
This ranch home presents a harmonious blend of modern and traditional elements with its sharp gable roof and welcoming front porch.
The clean white exterior is complemented by large windows that invite natural light, enhancing the home’s connection to its surroundings. A seamless garage integration maintains the sleek, uncluttered look while offering convenient access.
Step Out Onto This Elevated Deck That Extends The Living Space
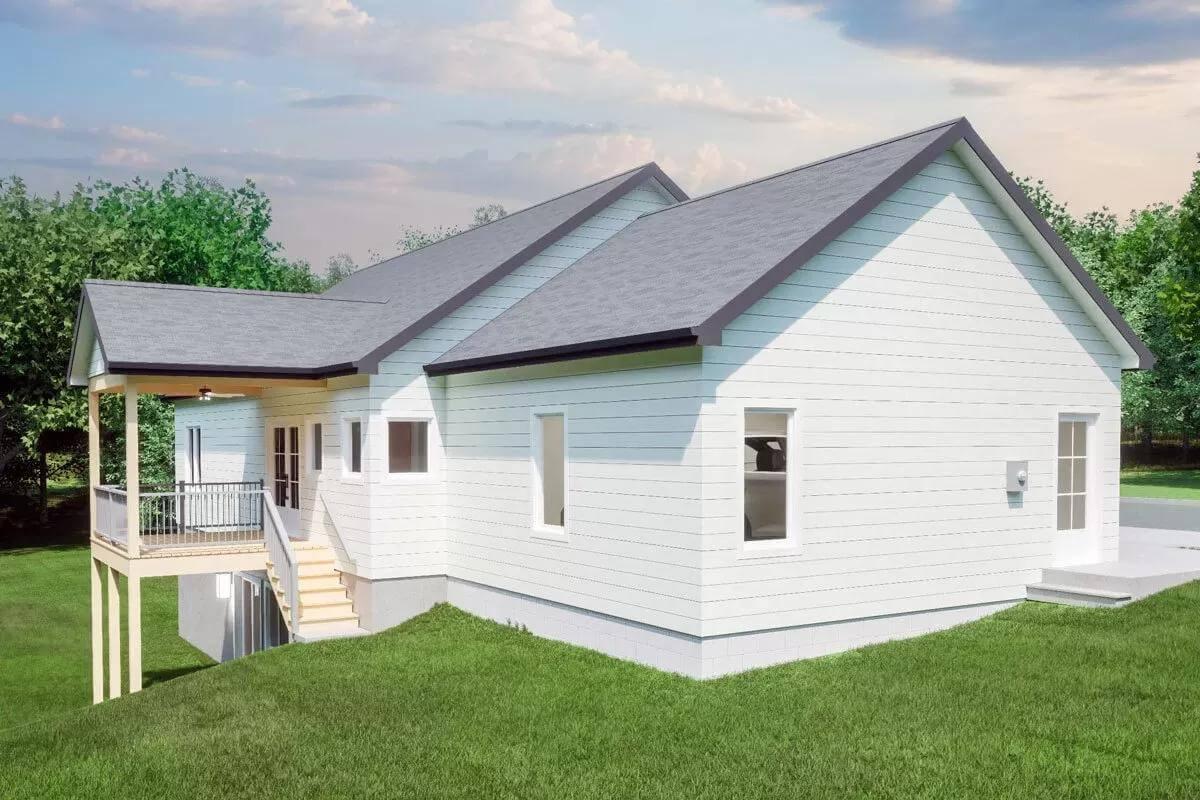
This side view of the ranch home focuses on the extension provided by the raised deck. With its clean white siding and gray roofing, the exterior embraces a modern aesthetic while offering a sheltered outdoor area for relaxation or entertainment.
The deck’s straightforward design complements the home’s symmetry, creating a balanced union between indoor and outdoor living spaces.
Elevated Deck for Easy Backyard Enjoyment and Access
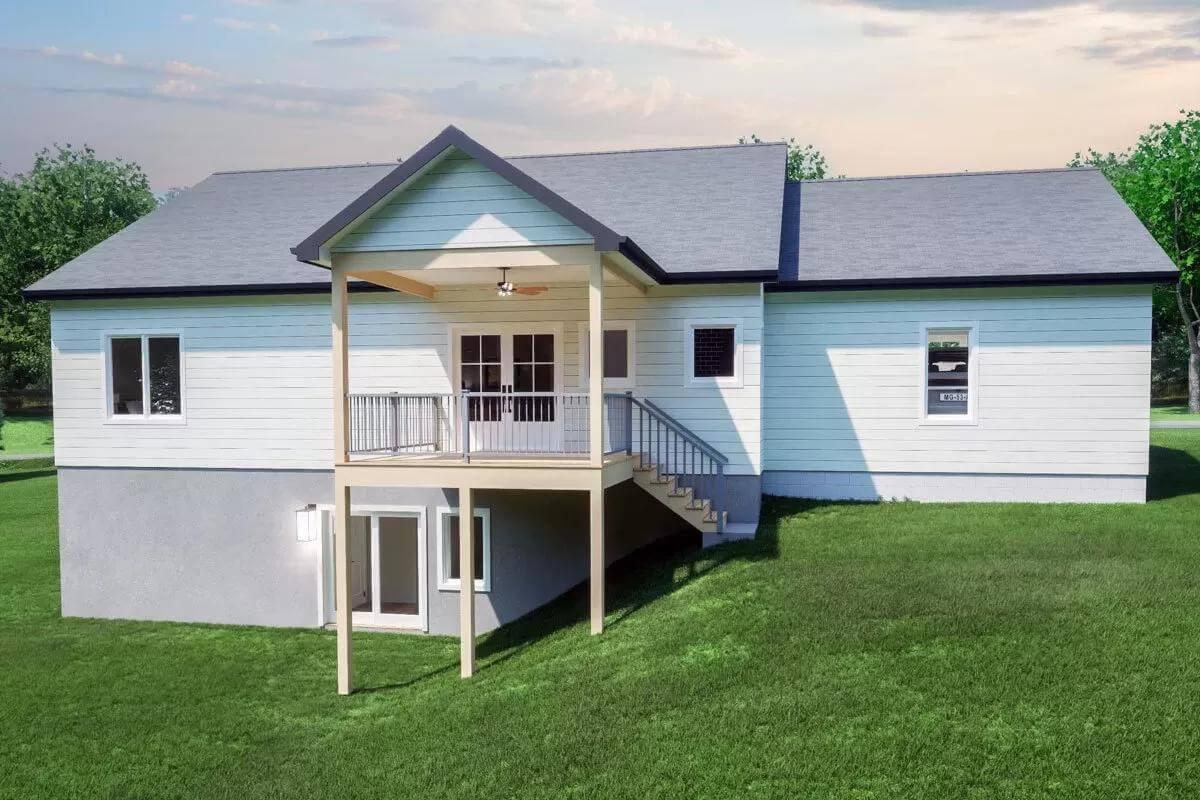
This rear view highlights a thoughtfully designed deck that extends the living space outdoors. With stairs leading down to the lush green lawn, it offers a seamless transition from inside to out. The clear lines and understated railing complement the home’s clean white siding, enhancing its modern ranch character.
Open Kitchen Living Space Featuring Warm Wood Tones
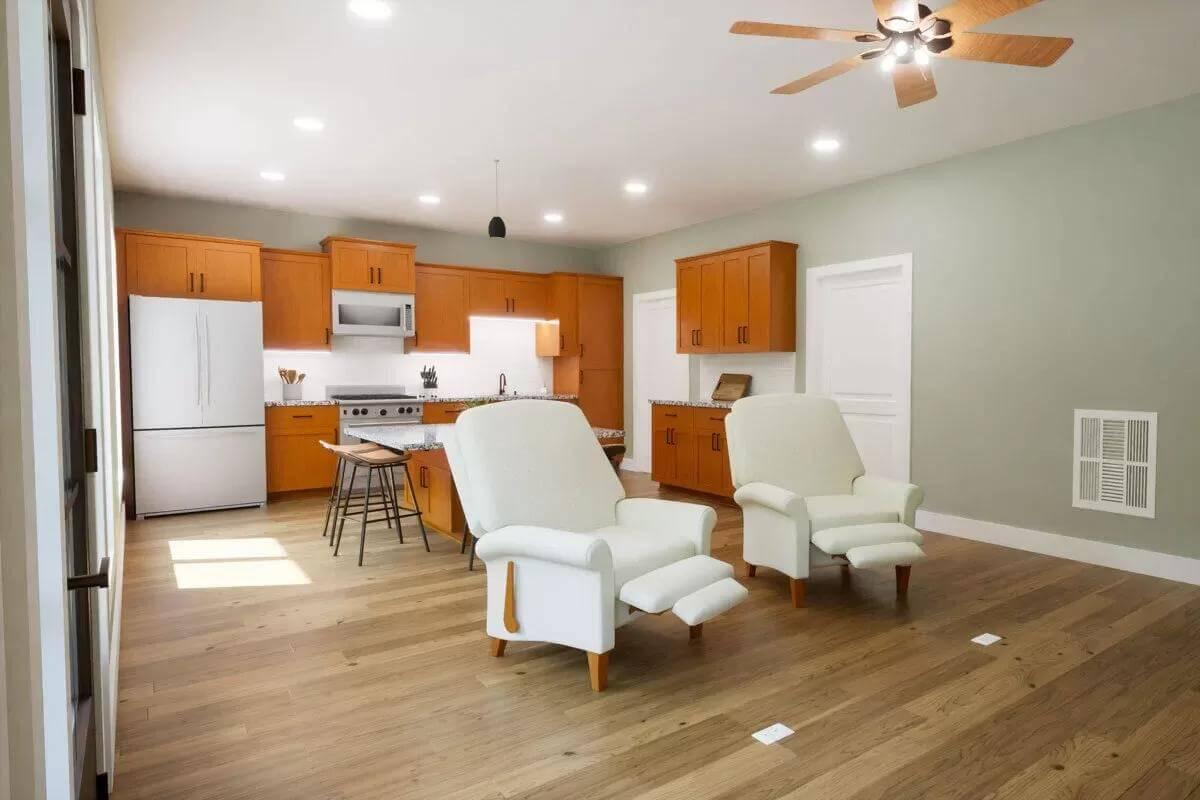
This space combines functionality and style with its open floor plan, seamlessly integrating the kitchen and living area.
Warm wood cabinets and light flooring offer a welcoming atmosphere, complemented by sleek appliances and under-cabinet lighting. Two comfortable recliners add a touch of relaxation, emphasizing a casual and inviting vibe.
Slumber in Style: Check Out This Sleigh Bed with Intricate Details
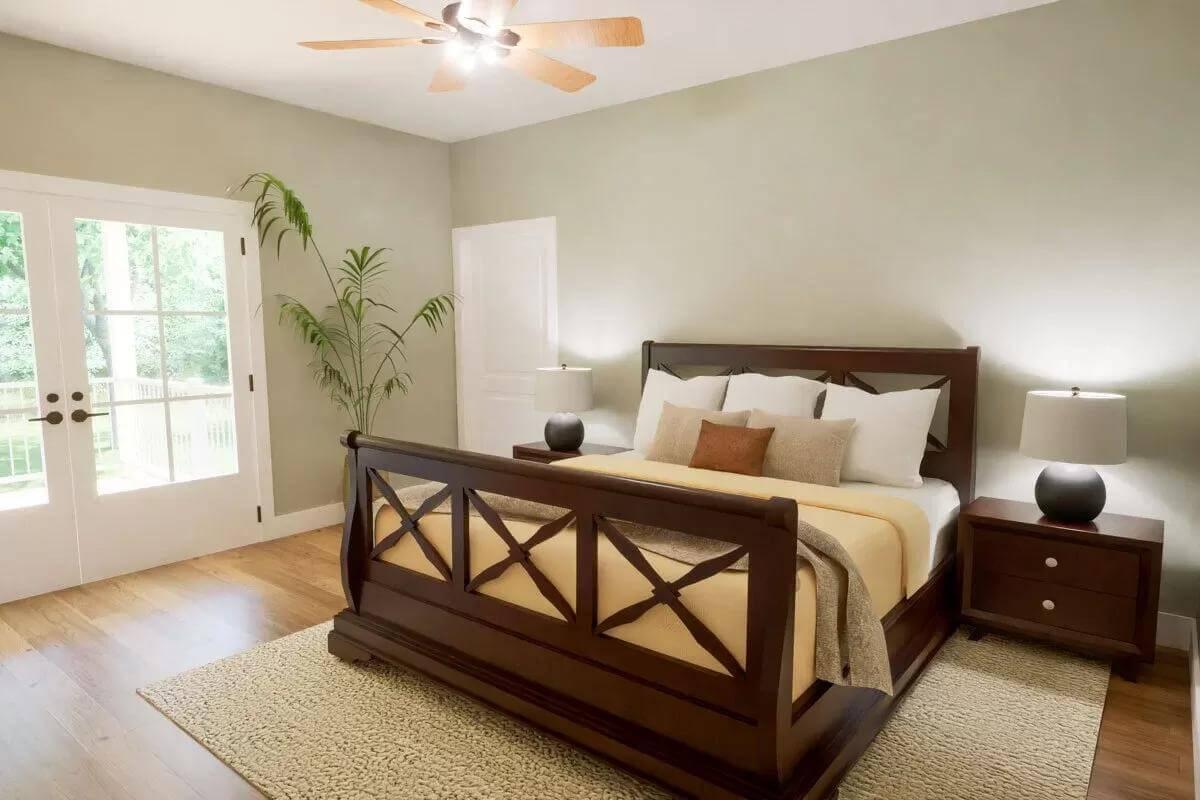
This bedroom exudes a serene ambiance, accentuated by the elegant sleigh bed featuring unique geometric designs. Soft, neutral walls enhance the natural light streaming through the French doors, creating a peaceful retreat.
Complemented by a ceiling fan and simple yet chic furniture, the room balances comfort with understated sophistication.
Simple Bedroom with Natural Light and Minimal Decor
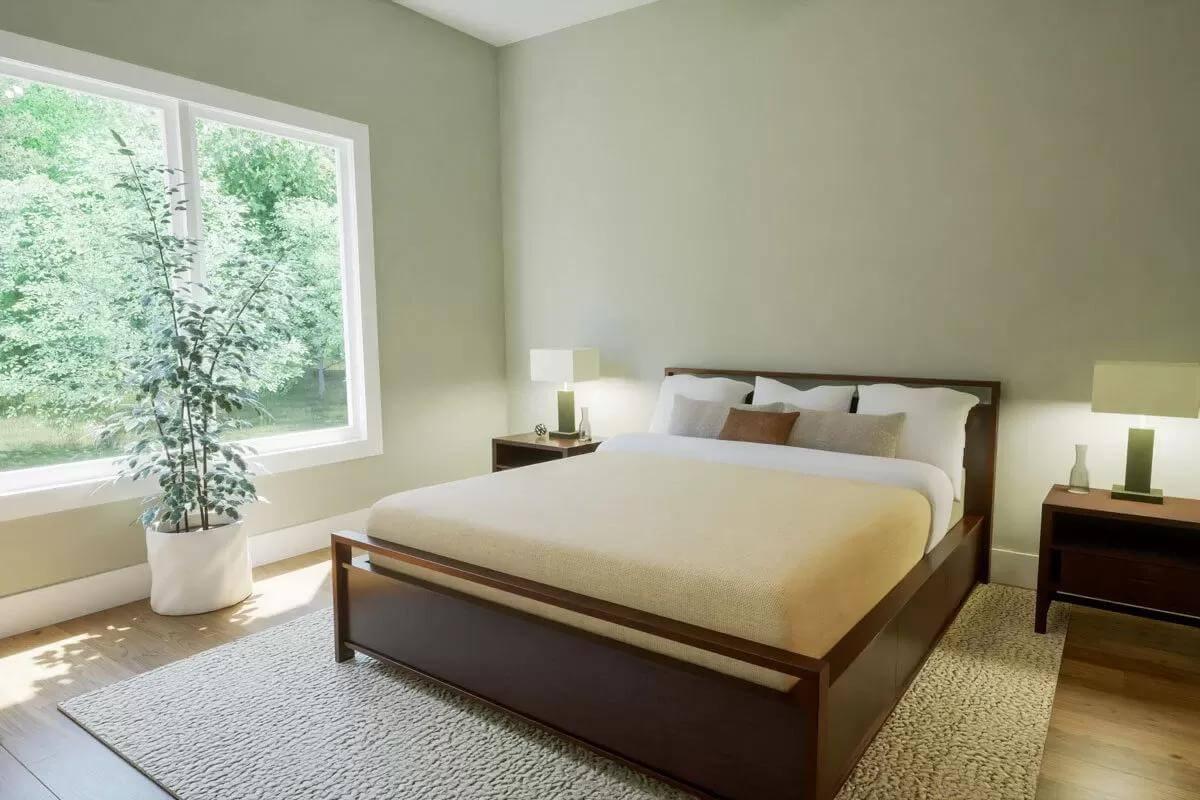
This bedroom boasts a modern minimalist design with a focus on clean lines and natural elements. A large window floods the room with light, highlighting the warm wood tones of the bed and floor. Minimal decor, including a lone potted plant, enhances the serene and uncluttered atmosphere.
Relax in This Living Room with a Snug Electric Fireplace Feature
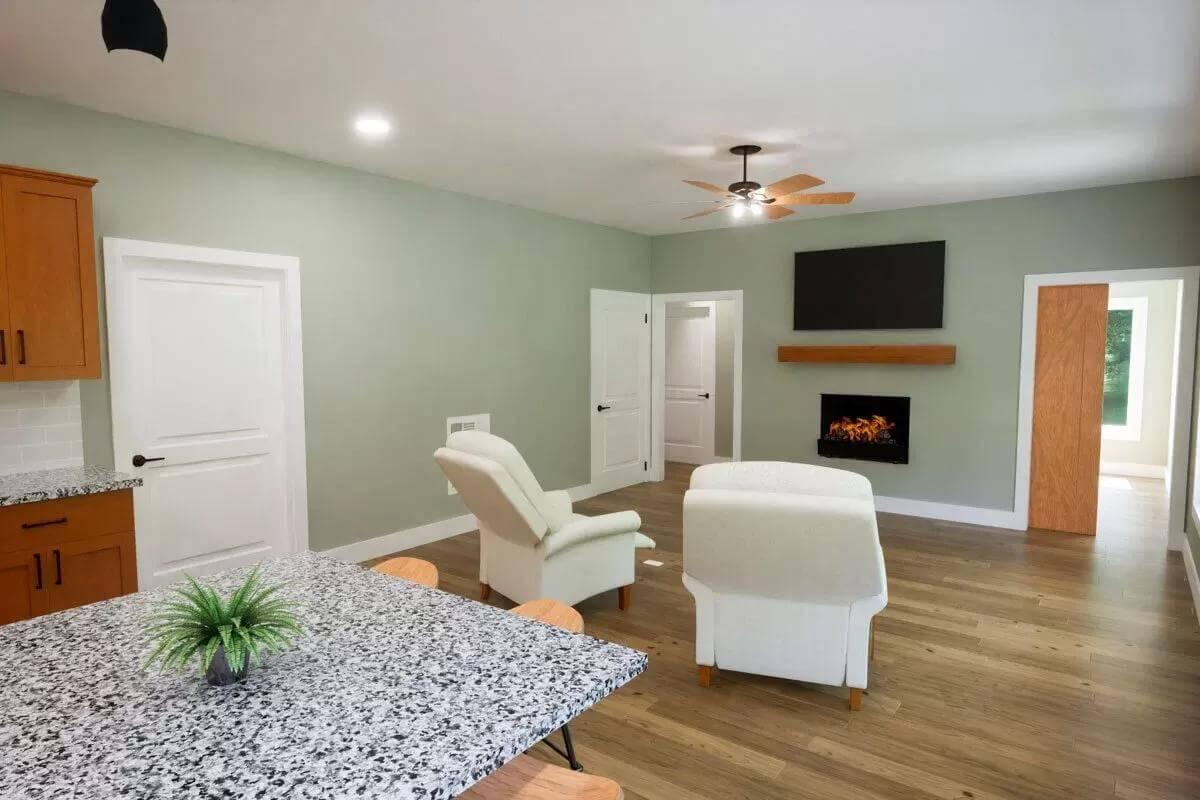
This living room combines simplicity and comfort with its soft green walls and warm wood flooring. An electric fireplace, centered under a sleek TV setup, adds a modern touch to the space.
Light-colored recliners provide a perfect spot for relaxation, complemented by chic wooden cabinetry and a granite-topped kitchen island in view.
Stylish Contemporary Bathroom Featuring a Bold Dark Tile Walk-In Shower
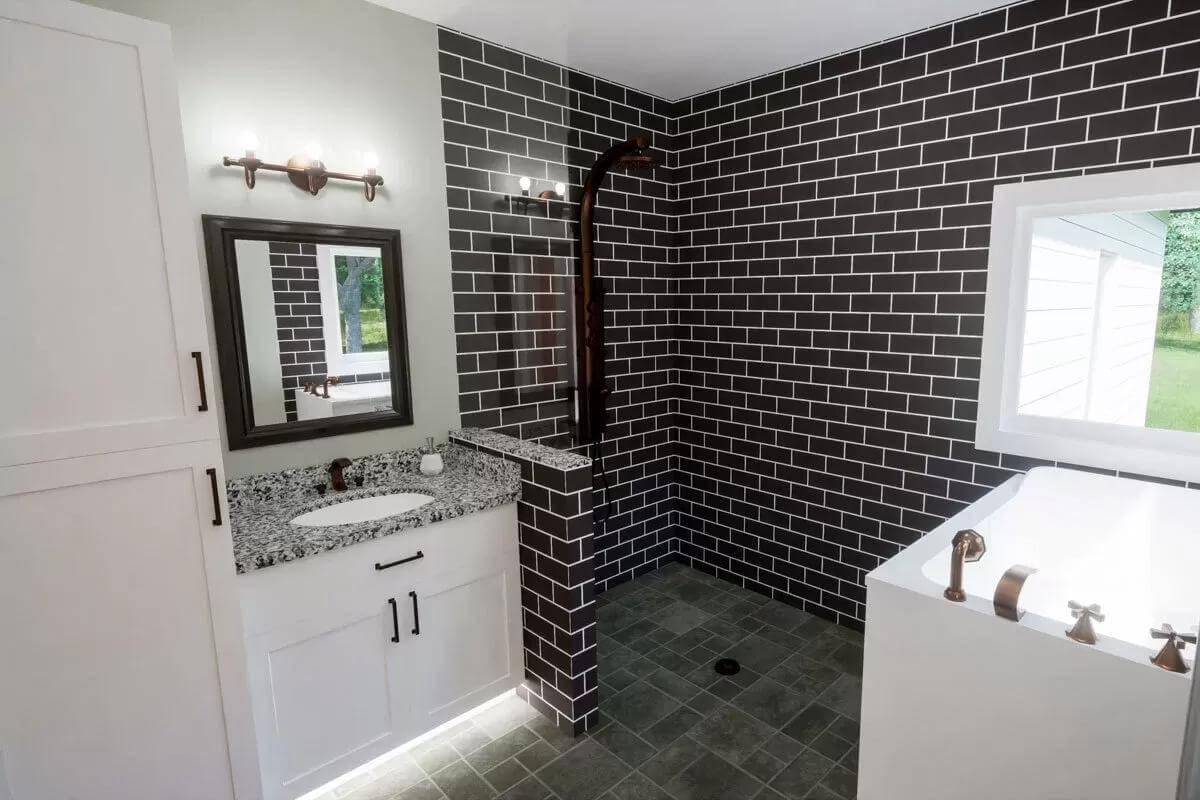
This bathroom captures attention with its striking dark brick tile in the walk-in shower, offering a dramatic contrast to the lighter elements of the space.
A granite countertop and crisp white cabinetry introduce subtle elegance, enhanced by classic bronze fixtures, adding a touch of warmth. The window ensures plenty of natural light, balancing the robust design details with a refreshing outdoor view.
Park in Style: A Bright Garage with Clean Edges
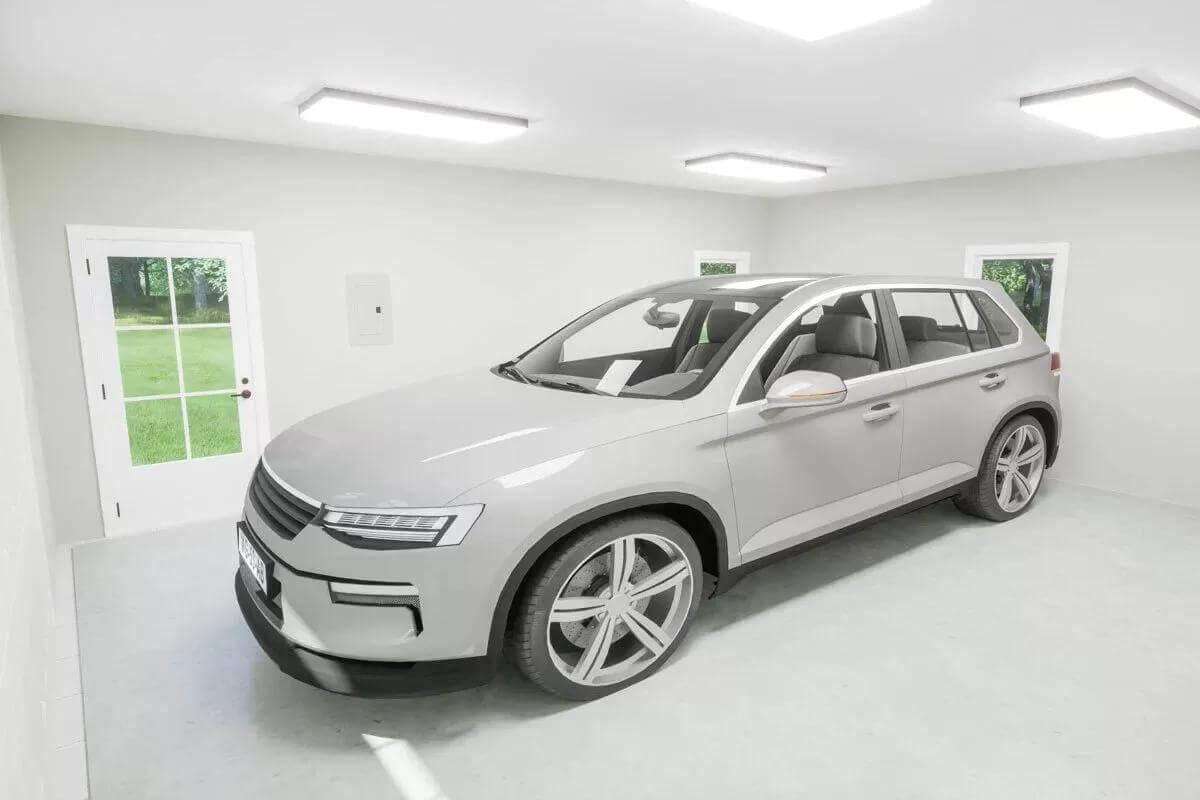
This sleek garage features pristine white walls and a polished concrete floor, offering a fresh and airy atmosphere. Large windows and a glass door flood the space with natural light, creating a harmonious blend of utility and aesthetics.
The setup ensures ample room for vehicles while maintaining a clutter-free environment, perfect for any car enthusiast.
Source: Architectural Designs – Plan 300100FNK






