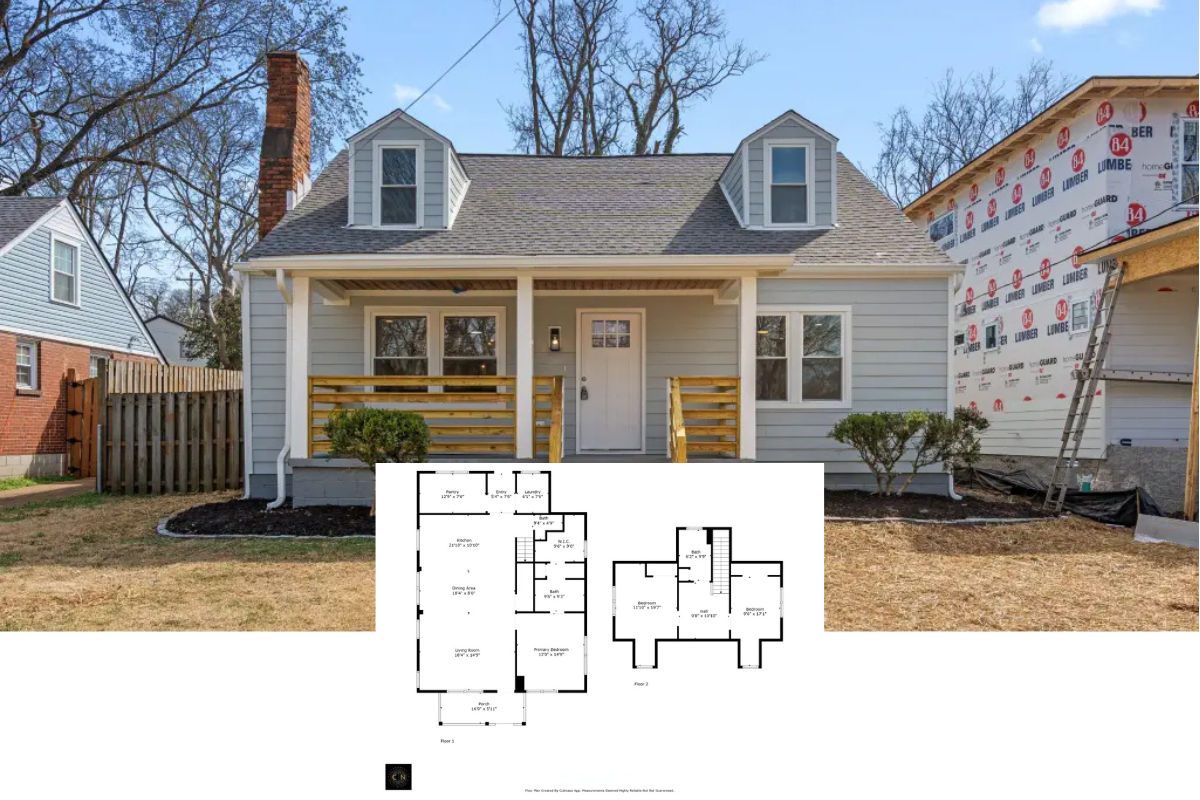Step into this remarkable craftsman-style home, boasting 3,321 square feet of exquisite design. Offering two spacious bedrooms and two-and-a-half elegantly designed bathrooms, this single-story residence perfectly balances aesthetic charm with everyday comfort. The three-car garage adds practicality, ensuring ample space for vehicles and storage. With its captivating exterior featuring a blend of stone and wood, this home offers the warmth and character typical of craftsman architecture.
Check Out the Welcoming Entryway and Warm Exterior Lighting of This Craftsman Home

The exterior design showcases a welcoming front porch with ample lighting that enhances the warm, inviting atmosphere. A well-maintained driveway leads to a garage, offering easy access to the home. The surrounding landscape complements the overall aesthetic, blending the natural setting with the structure.
Explore This Craftsman Floor Plan with a Spacious Hearth Room

This detailed floor plan highlights the thoughtful layout of a craftsman home, designed with both comfort and functionality in mind. A standout feature is the expansive hearth room which adjoins the kitchen, providing a cozy space for gatherings. The open flow between the family room, master suite, and dining area ensures convenient access, while the three-car garage offers ample storage.
Buy: The Plan Collection – Plan 161-1042
Discover This Lower Floor Plan Featuring a Hidden Wine Cellar

This thoughtfully designed lower floor plan includes a dedicated media room and a spacious billiards area, perfect for entertainment. The standout feature is a strategically placed wine cellar, ideal for connoisseurs who enjoy showcasing their collection. Additionally, the floor features an exercise room and multiple bedrooms, offering a perfect blend of leisure and comfort.
Buy: The Plan Collection – Plan 161-1042
Admire the Dual Textures of Wood and Stone on This Craftsman Facade

This exterior captures the essence of craftsman architecture, with its harmonious blend of textured stone and warm wood accents. The prominent gabled rooflines and detailed arched doorway add a touch of elegance and grandeur. Illuminated softly, the house becomes an inviting beacon, perfectly balanced with its natural surroundings.
Expansive Windows and Open Layout Define This Craftsman Living Area

This open-concept living space highlights the craftsman design with its large, airy windows framed by warm wood trim, offering stunning views and abundant natural light. The seamless transition between the living room and the kitchen is marked by a sleek granite island, creating an inviting flow for gatherings and everyday family life. The mix of stone and wood elements ties the space together, celebrating the rustic charm typical of craftsman architecture.
Take a Look at the Granite Island in This Craftsman-Style Kitchen

This spacious kitchen highlights craftsman charm with its detailed cabinetry and high-end stainless steel appliances. The expansive granite island serves as a focal point, providing ample space for meal prep and casual dining. Warm wooden floors and soft lighting enhance the inviting atmosphere, seamlessly connecting the kitchen to the living area and its cozy stone fireplace.
Elevated Deck with Stone Pillars Complements This Craftsman Home

This craftsman-style home features an inviting elevated deck, supported by robust stone pillars that seamlessly blend with the facade’s natural materials. The gabled rooflines and large windows enhance the home’s traditional charm while providing ample natural light to the interior. A gracefully designed outdoor staircase offers convenient access to the lush backyard, making it perfect for enjoying outdoor gatherings and scenic views.
Buy: The Plan Collection – Plan 161-1042






