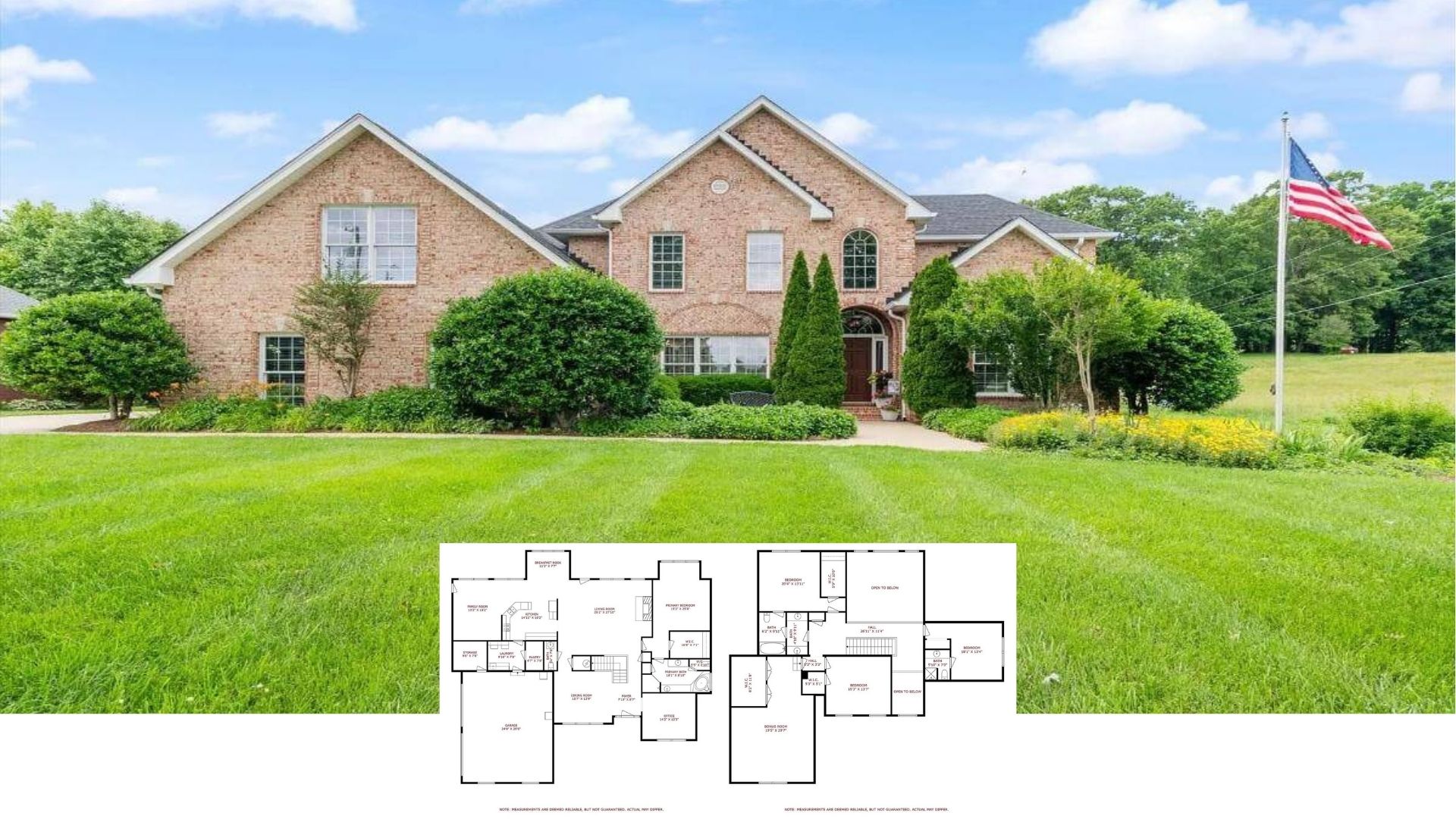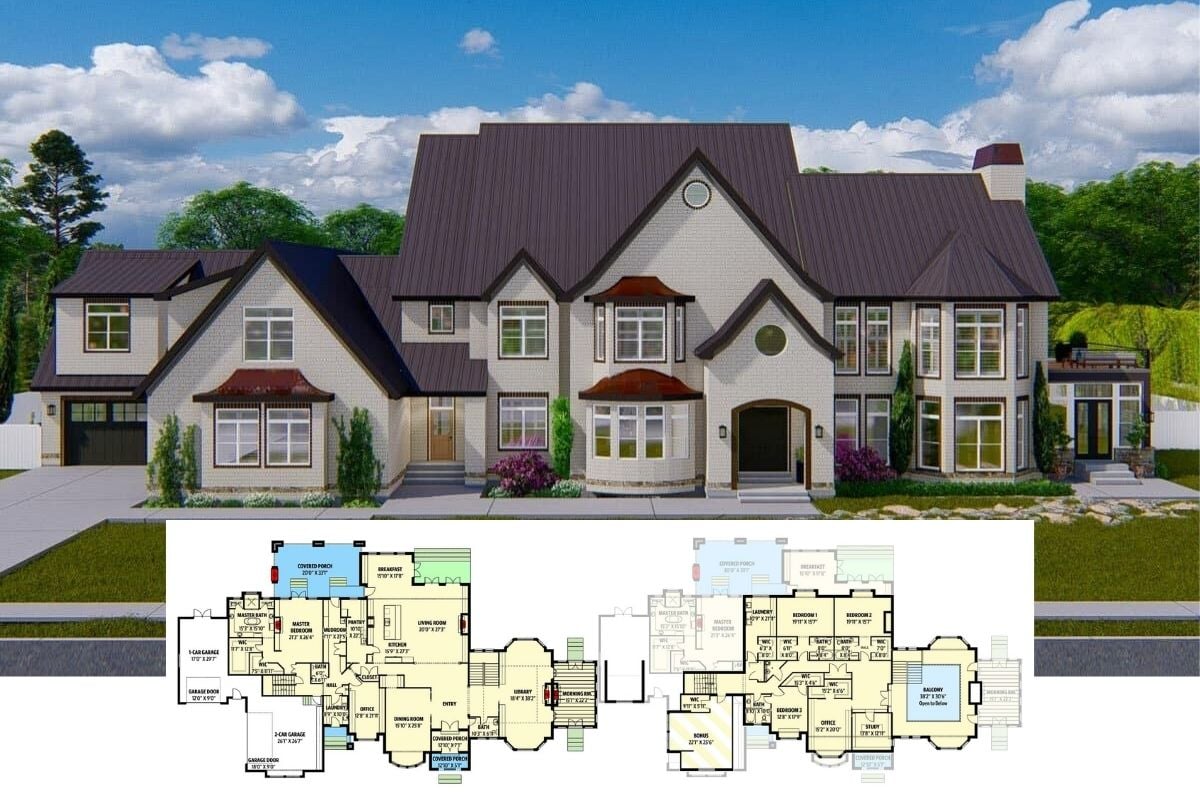Step into an inviting 2,896 sq. ft. Craftsman home featuring 4 bedrooms and 4 bathrooms spread over 2 stories. The design harmoniously blends stone and wooden siding with a welcoming front porch, offering a cozy yet elegant retreat. With versatile living spaces and thoughtful details, this home encapsulates the fine art of Craftsman-style architecture.
Craftsman Exterior with Stone Accents and an Inviting Front Porch

This home is a prime example of Craftsman architecture, characterized by its gabled rooflines, prominent porches, and a blend of natural materials like stone and wood. The style emphasizes craftsmanship and natural beauty, creating an inviting and timeless aesthetic that is both functional and visually appealing.
Open Main Floor Plan with Cathedral Ceilings and Multiple Porches

This thoughtfully designed main floor showcases a Craftsman-style layout with ample space for both family living and entertaining. The great room, featuring a cathedral ceiling and fireplace, seamlessly connects to the dining area and spacious kitchen, promoting an open-concept flow. A highlight is the screened porch off the dining room, perfect for enjoying outdoor meals. The master suite offers privacy with its own porch access and a luxurious master bath. Additional details include a coffered ceiling in the study and a practical mudroom near the garage, enhancing both style and functionality.
Versatile Bonus Room with Skylights and Attic Storage

Explore the flexibility of this bonus room, nestled in the attic space. With its generous dimensions and the infusion of natural light from multiple skylights, it’s perfect for a variety of uses, from a play area to a home office or craft space. The room is thoughtfully designed with ample attic storage, maximizing functionality while maintaining accessibility. The straightforward staircase provides easy access, ensuring that this bonus room is both practical and inviting.
Spacious Basement Layout with a Versatile Recreation Room

This basement floor plan reveals a practical and inviting space. Featuring two bedrooms flanking a central recreation room with a fireplace, it’s perfect for hosting guests or creating a cozy retreat. The mechanical and storage area provides ample room for organization and functionality. The porch above adds an outdoor dimension to the underground living space.
Expansive Back Porch with Screened-In Comfort and Stone Pillars

This Craftsman-style home features a commanding back porch design, integrating traditional elements with modern comfort. The elevated porch is supported by robust stone pillars, creating a harmonious connection with the natural surroundings. A blend of open and screened areas allows for versatile outdoor enjoyment, no matter the weather. The gabled roof and subtle wood detailing reflect the home’s architectural commitment to both aesthetic appeal and functional living.
Check Out This Craftsman Home’s Stunning Elevated Screened Porch

This Craftsman-style home showcases an impressive elevated screened porch, offering panoramic views of the lush surroundings. Supported by substantial stone pillars, the porch seamlessly integrates with the wooden elements of the home. The combination of gabled and hipped rooflines adds architectural character, while the stone and shingle facade ties the design to its natural environment. This thoughtful design emphasizes outdoor living, providing a serene retreat above a carefully landscaped plot.
A Glimpse of Nature Through Craftsman Double Doors

This entryway showcases the beauty of Craftsman design, ushering natural light through its striking double doors. The stone flooring adds a touch of rustic charm, creating a seamless transition from the indoors to the lush scenery outside. The elegant lantern-style light fixture above echoes the home’s traditional aesthetic, while the arched doorway gives a hint of the landscape that awaits, offering a warm welcome to guests and family alike.
Notice the Recessed Ceiling and Lantern Lighting in This Craftsman Entryway

This entryway highlights classic Craftsman design elements, featuring rich, dark wooden double doors that combine privacy with the charm of divided glass panes. The arched design echoes past architectural styles while ensuring a modern fit. A recessed ceiling adds depth to the space, elegantly complemented by a lantern-style light fixture that provides a warm and welcoming glow. The wooden flooring enhances the natural aesthetic, tying the interior to the home’s broader Craftsman theme.
Can’t Miss the Granite Countertops in This Craftsman Kitchen

This Craftsman kitchen beautifully balances functionality with style. The expansive granite countertops provide ample space for meal preparation and casual gatherings. Large windows and glass doors flood the space with natural light, highlighting the textured wood flooring that ties the kitchen and breakfast nook together. The rustic wooden dining set complements the Craftsman design, while the elegant chandelier adds a touch of sophistication, making this kitchen a true heart of the home.
Granite Topped Island Highlights This Craftsman Kitchen

This kitchen effortlessly blends practicality with Craftsman style, spotlighting stunning granite countertops on a central island ideal for casual meals or entertaining. The rustic wood cabinetry and stainless-steel appliances offer a warm yet modern vibe. Adjacent to the kitchen, the dining area boasts large windows and a charming chandelier, perfectly framing the lush view beyond. The hardwood flooring ties the spaces together, enhancing the open and inviting layout.
Notice the Granite Island and Warm Wood Cabinets in This Craftsman Kitchen

This Craftsman kitchen is a blend of functionality and warmth, highlighted by a striking granite island that serves as both a meal prep area and a casual dining spot. The warm wood cabinetry complements the natural tones of the stone backsplash, creating a seamless, earthy aesthetic. Stainless steel appliances add a modern touch, while open shelving provides space for personal touches. The setup is practical and inviting, staying true to Craftsman design principles.
Rustic Craftsman Kitchen with Granite Countertops and Stainless Appliances

This Craftsman kitchen pairs rustic charm with modern elements. The expansive granite island is a standout feature, providing both a practical workspace and casual seating. Warm, natural wood cabinetry complements the earthy tones of the stone backsplash, creating a cohesive and inviting atmosphere. Stainless steel appliances add a sleek touch, seamlessly integrating with the overall design. It’s a space that balances tradition with contemporary functionality.
This Craftsman Dining Space with French Doors Invites Nature In

This dining area perfectly captures the essence of Craftsman design with its natural wood tones and clean lines. The space is anchored by a simple wooden dining table set, complemented by a warm, earthy color palette. Surrounding windows and French doors frame the lush outdoor scenery, creating a seamless indoor-outdoor connection. The chandelier adds a touch of elegance, while the hardwood floors provide continuity with the rest of the home. This room invites leisurely meals with a view of nature.
Dual Mirrors and Granite Surfaces Highlight This Craftsman Bathroom

This Craftsman bathroom features a warm, inviting design with a focus on practicality and style. The dual sinks are perfectly set into stunning granite countertops, offering both beauty and functionality. Above them, two framed mirrors are complemented by elegant sconce lighting, casting a soft glow against the calming green walls. The rich wood cabinetry adds a classic touch, creating a cohesive, timeless look that balances rustic charm with modern needs.
Craftsman Bathroom with Granite Counters and Striking Tile Accents

This Craftsman bathroom marries earthy elegance with practical features. The rich wood cabinetry pairs beautifully with granite countertops, adding warmth and texture. Notice the tile detail above the sink, introducing a modern touch. The natural light from the arched window brightens the space, emphasizing the soothing green walls. A walk-in shower with patterned flooring provides a seamless blend of form and function, echoing the Craftsman aesthetic.
Enjoy the Lake Views from This Craftsman Gazebo

This gazebo offers a peaceful retreat, seamlessly blending Craftsman design with a natural lakeside setting. The black metal railings and sturdy wooden beams frame expansive views of the lake and surrounding forest. Comfortable seating invites relaxation, while the open design lets you enjoy the sights and sounds of nature. It’s a perfect spot for peaceful reflection or casual gatherings, enhancing the home’s connection to its tranquil environment.
Source: Donald A. Gardner – Home Plan # W-1320






