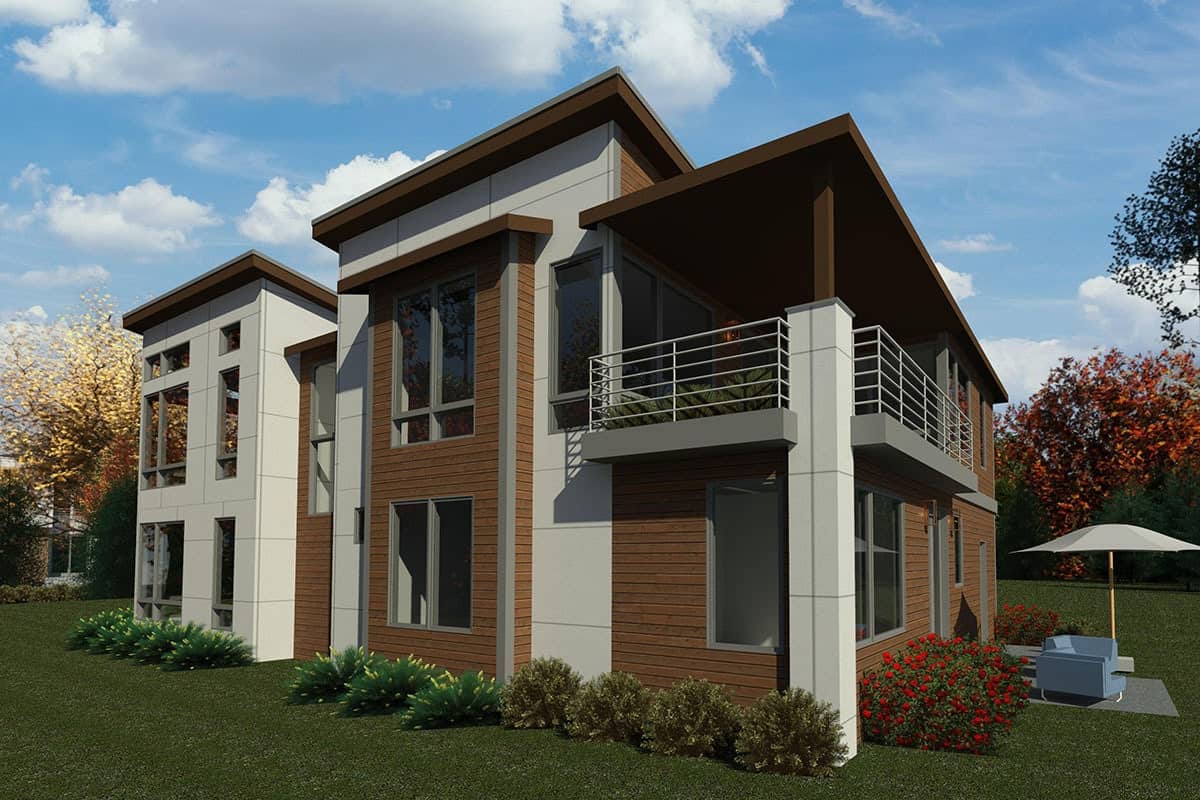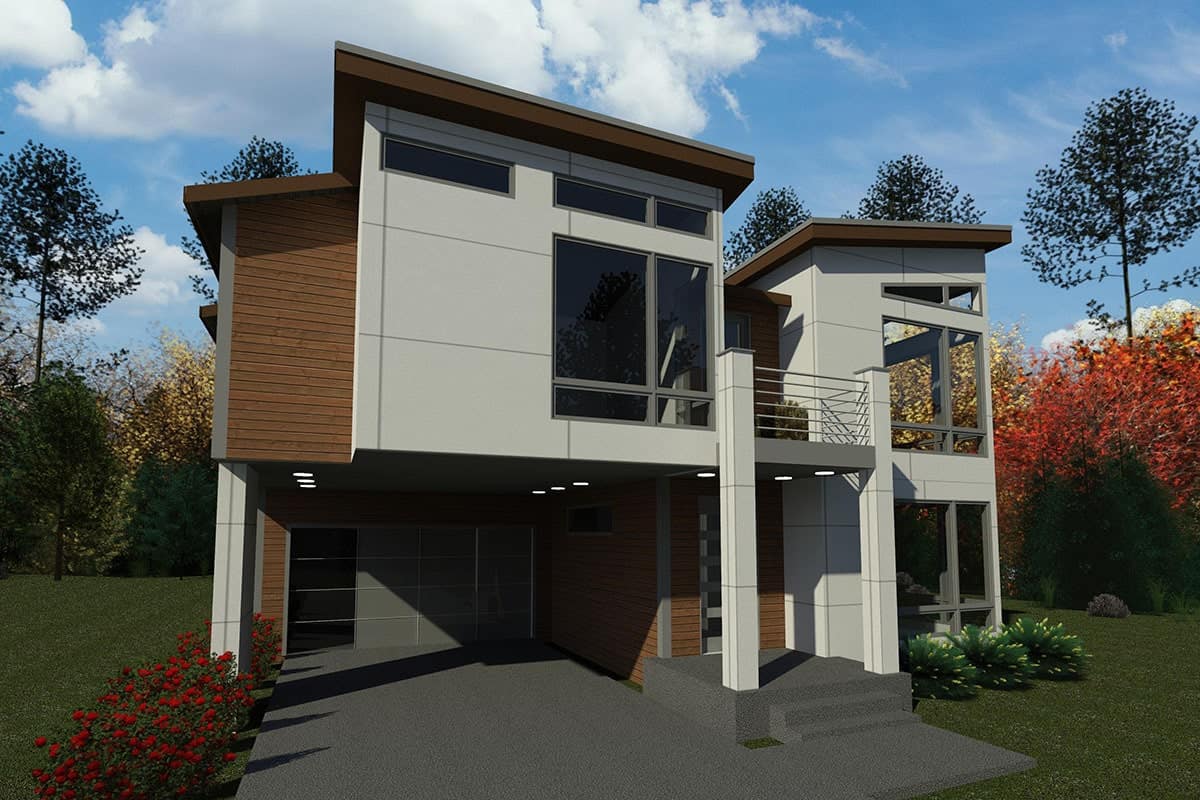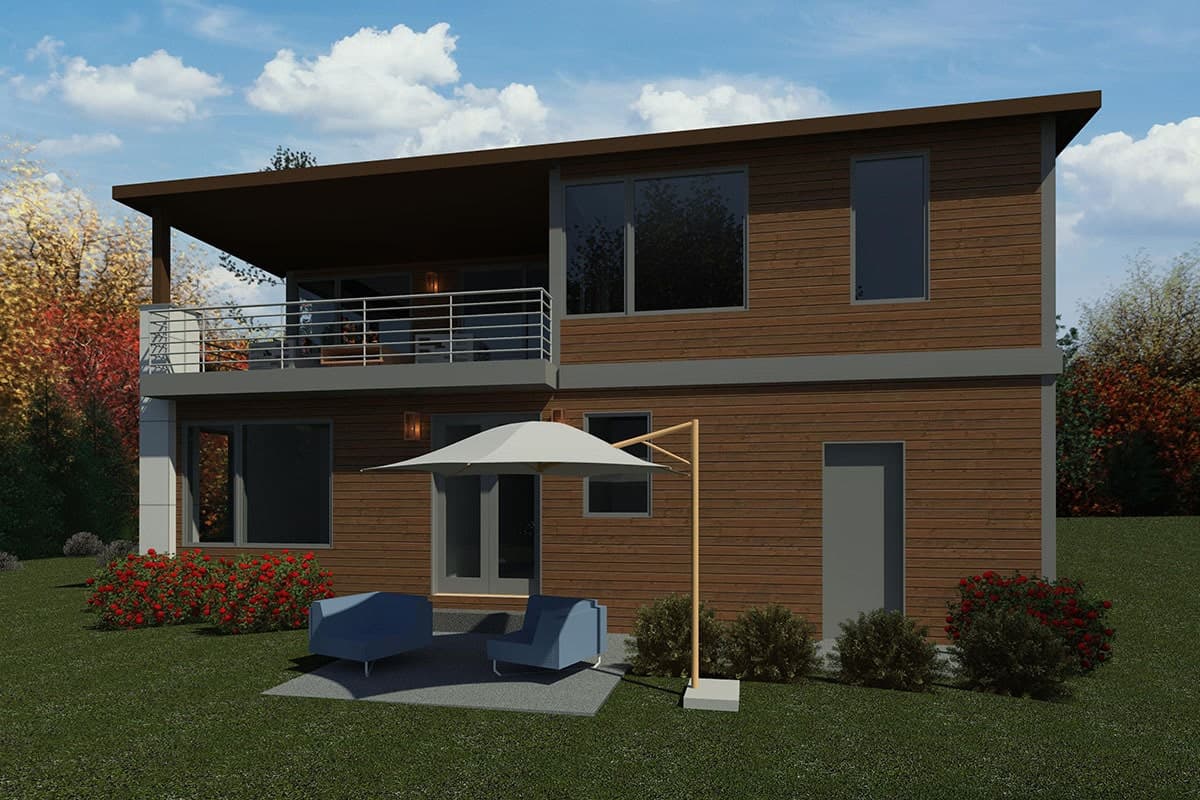
Specifications:
- Sq. Ft.: 3,185
- Bedrooms: 3-4
- Bathrooms: 3
- Stories: 2
- Garages: 3
Welcome to photos and footprint for a two-story 4-bedroom contemporary home. Here’s the floor plan:
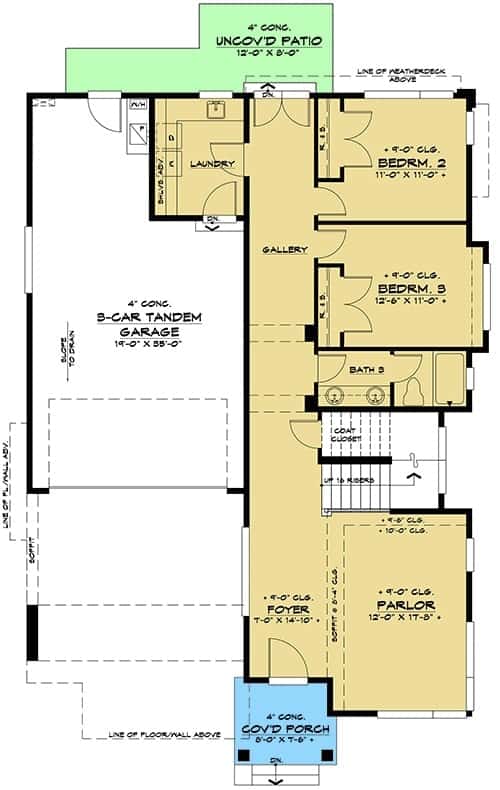
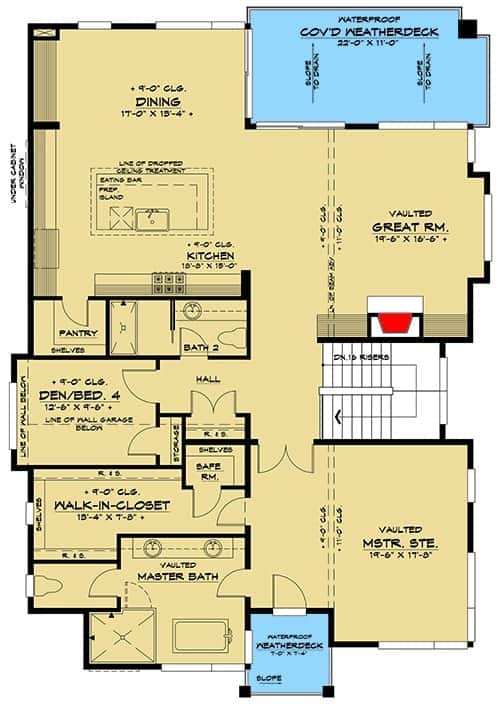
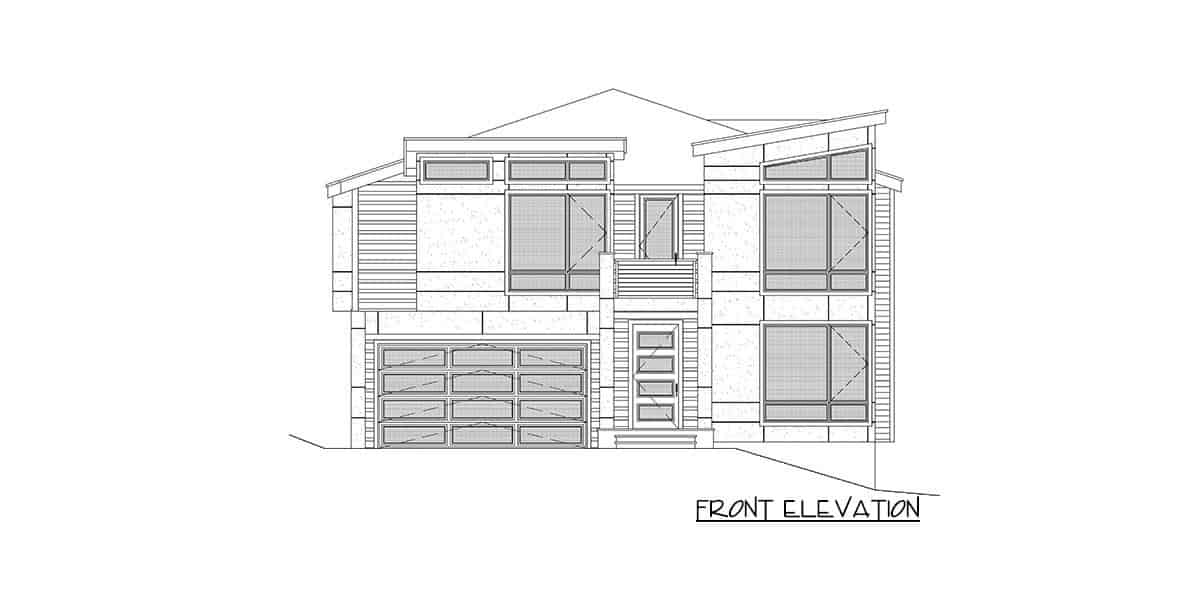
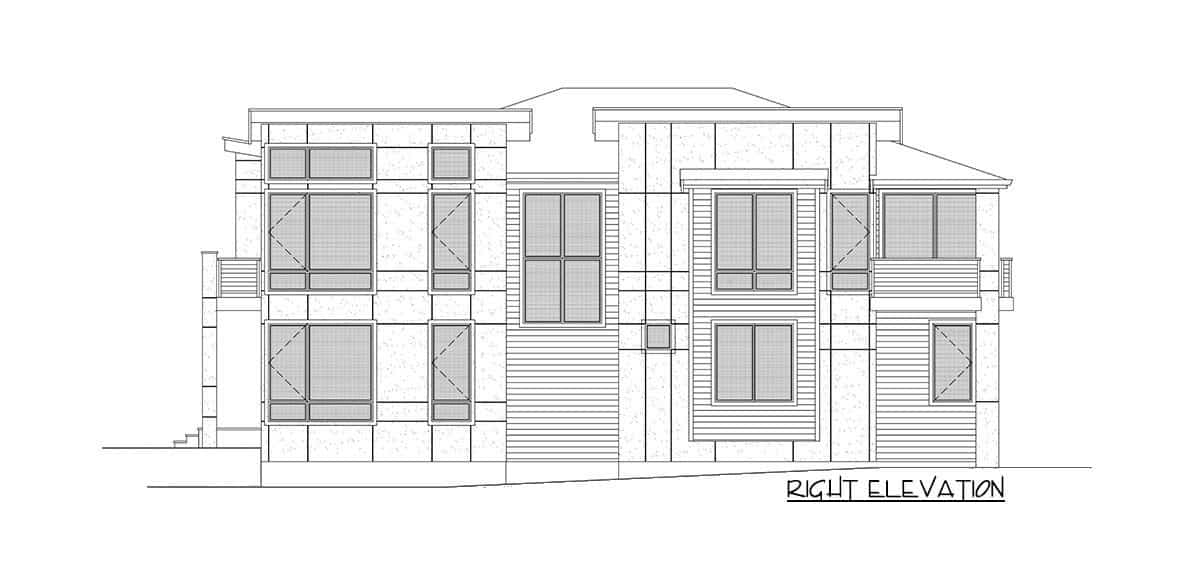
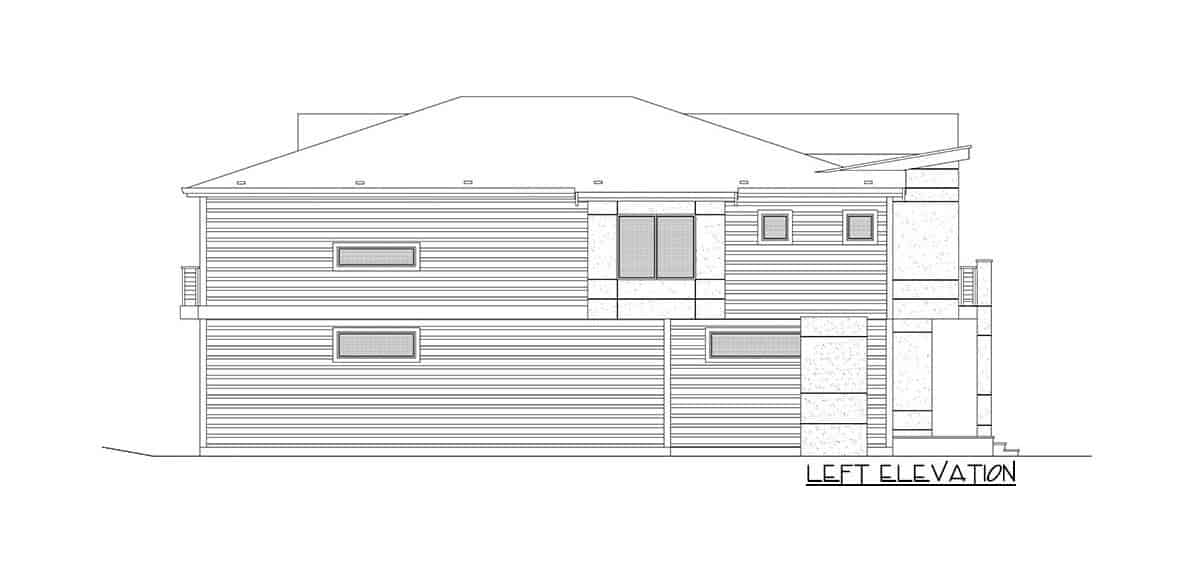
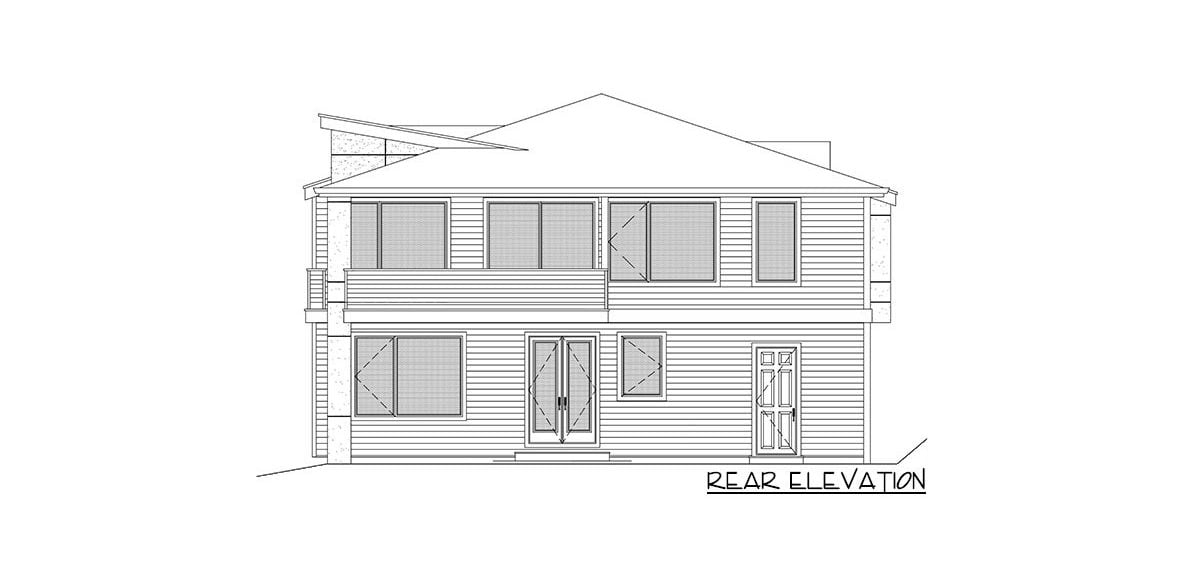
This 4-bedroom contemporary home offers a second level open living space perfect for viewing lots.
The main floor includes a parlor, two bedrooms sharing a 4-fixture bath, and a laundry room that connects the 3-car tandem garage to the house.
Upstairs, the shared living spaces are situated at the home’s rear. Oversized windows take in amazing views and ample natural light while sliding glass doors extend the entertaining space to the rear deck. A walk-in pantry and a large prep island with an eating bar add nice touches to the kitchen.
Two bedrooms round out the second floor including the primary suite and a versatile den. The primary bedroom is a lovely retreat boasting a private deck, spa-like ensuite, and a sizable walk-in closet with a safe room.
Plan 666107RAF

