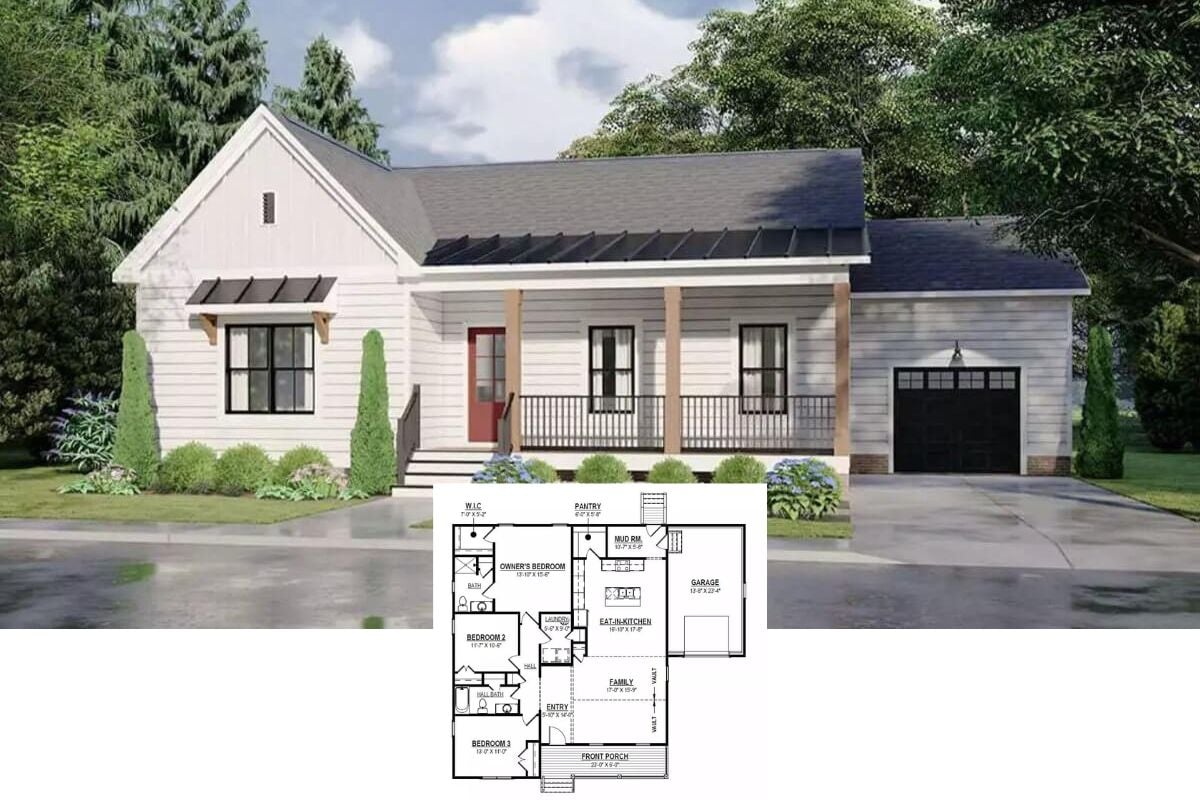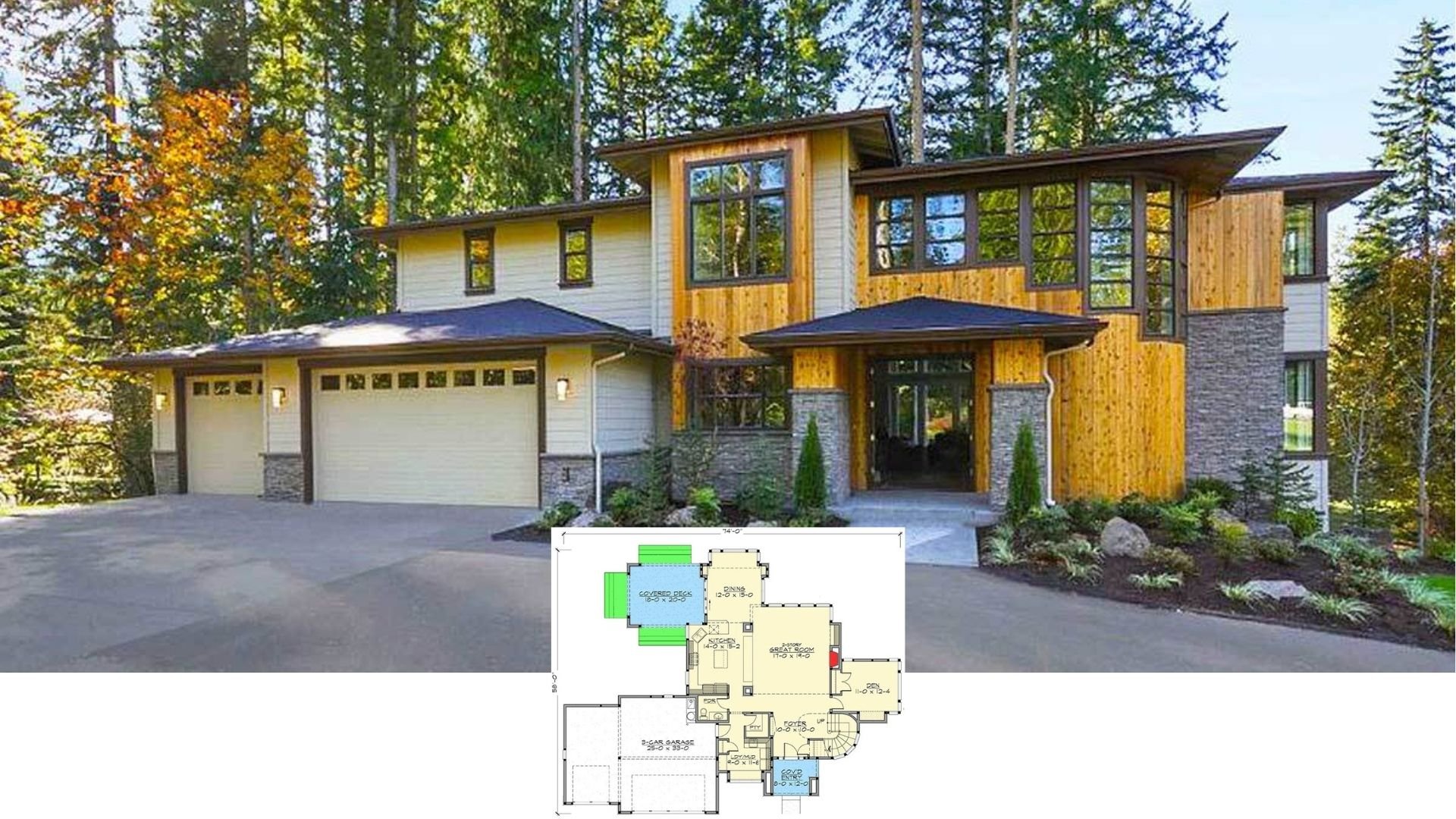
Specifications:
- Sq. Ft.: 356
- Bedrooms: 1
- Bathrooms: 1
- Stories: 1
Welcome to photos and footprint for a simple 1-bedroom single-story cabin style Eliana tiny home. Here’s the floor plan:



The Eliana cabin style tiny home offers an efficient and eco-friendly floor plan that’s powered by both solar and wind energy. The design does not just save you money but also protects mother nature.
The layout showcases a simple 1-bedroom floor plan. It includes a covered porch where you can enjoy fresh air and views.
Inside, the living, dining area, and kitchenette combine. A fireplace emits a cozy ambiance and a cathedral ceiling boosts the home’s vertical space. The combined living and dining area features a custom sofa with an integrated table to further save space.
A 3-fixture bath is centrally located providing easy access to the living and bedroom space. The bedroom includes a built-in desk flanked by storage cabinets.










