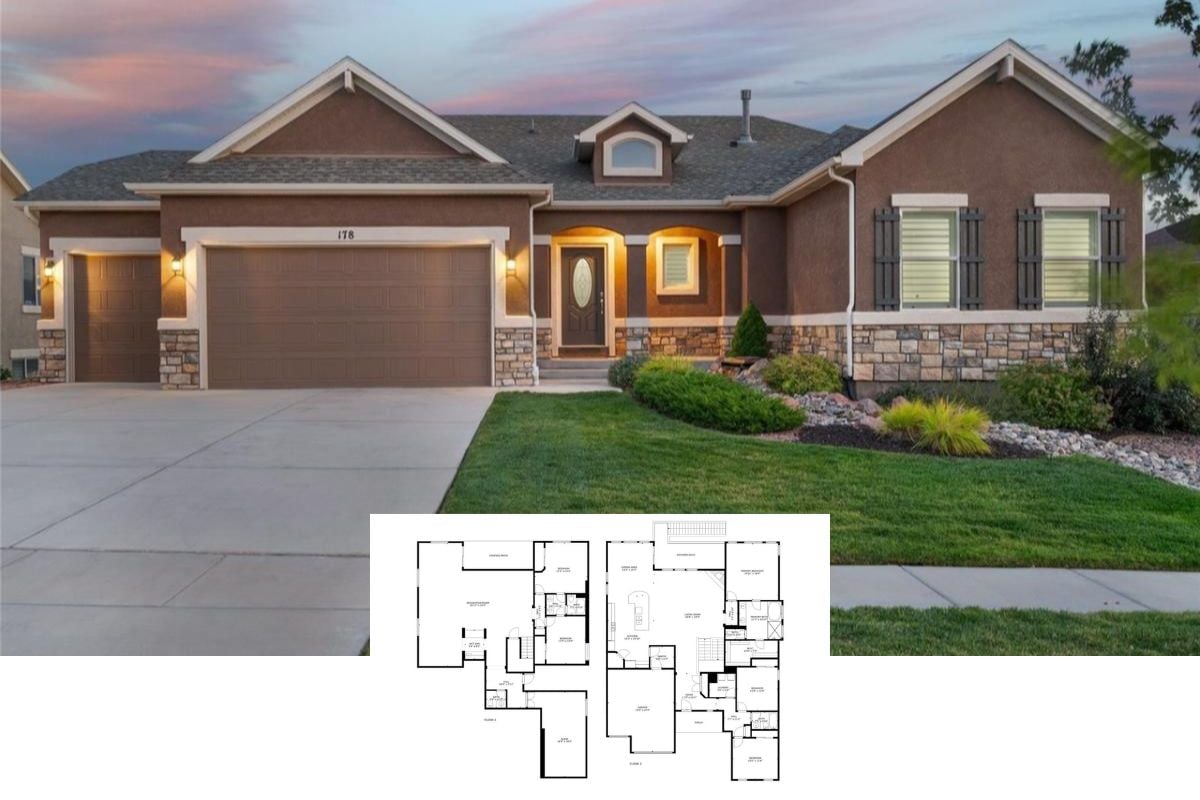Welcome to this beautifully designed Craftsman-style home, offering a generous living space that artfully blends elegance and functionality. Spanning an impressive 2,870 square feet, this residence features an inviting layout with four bedrooms and two bathrooms, making it ideal for family living or hosting guests. With its striking gable rooflines, warm wood siding, and detailed stone accents, the exterior promises a home as distinctive as it is inviting.
Check Out the Distinctive Craftsman Gable Rooflines

This home embodies the quintessential Craftsman style, characterized by its robust, artistic detailing and harmonious blend with nature. Step inside to discover thoughtfully designed interiors that flow seamlessly, from the open-concept main floor to the versatile second story. Every corner of this house speaks to style and comfort, with spaces perfect for relaxation, gatherings, and everyday living.
Explore the Open-Concept Main Floor With Vaulted Ceilings
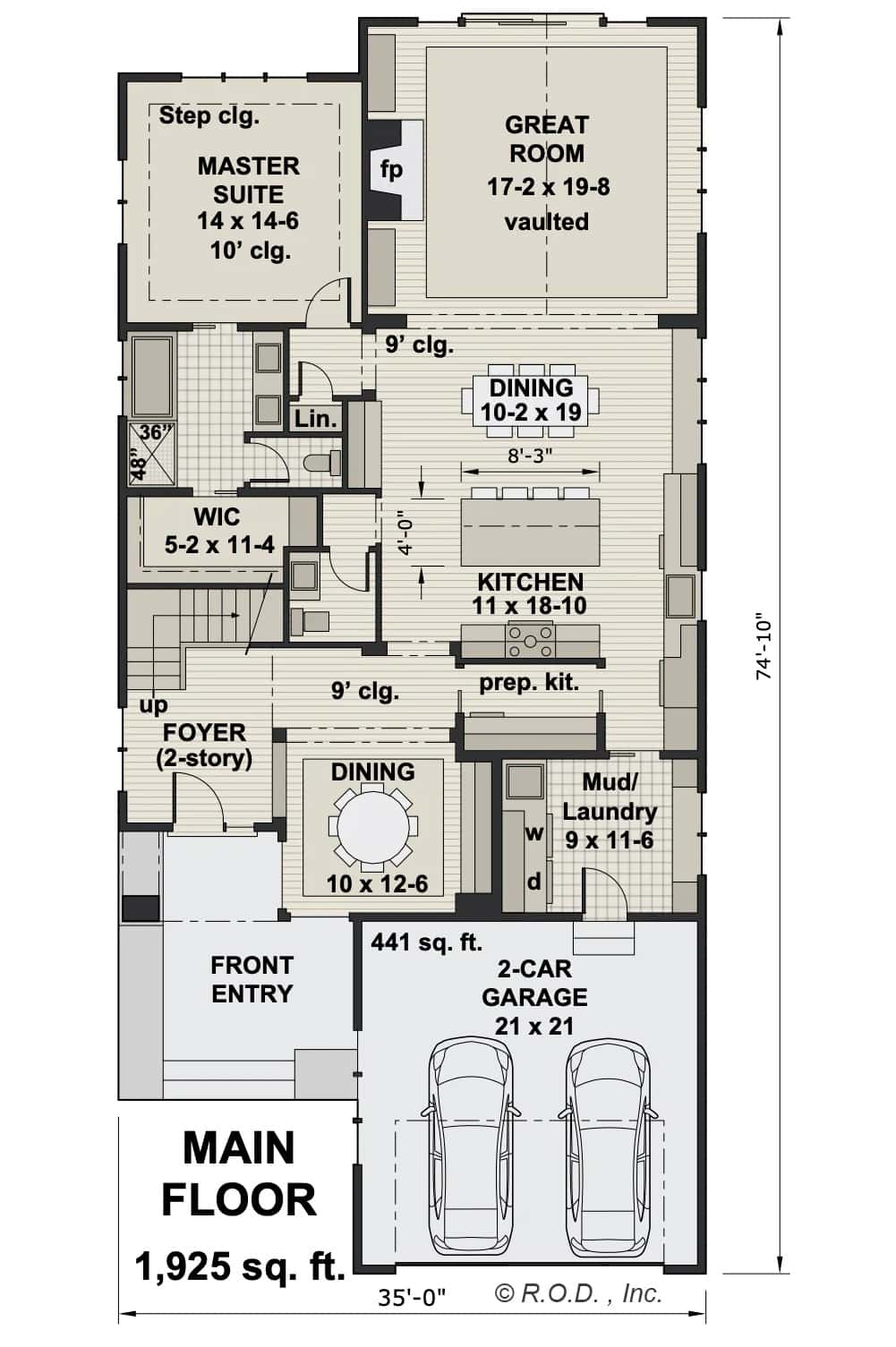
This floor plan highlights the seamless flow between living spaces, anchored by a great room with vaulted ceilings that offer an airy feel. The layout boasts a spacious kitchen with a central island adjacent to the dining area, perfect for entertaining. The master suite, complete with a walk-in closet and stylish bathroom, ensures privacy and luxury.
Source: Royal Oaks Design – Plan CL-20-014-PDF
Peek at the Versatile Second Story Layout
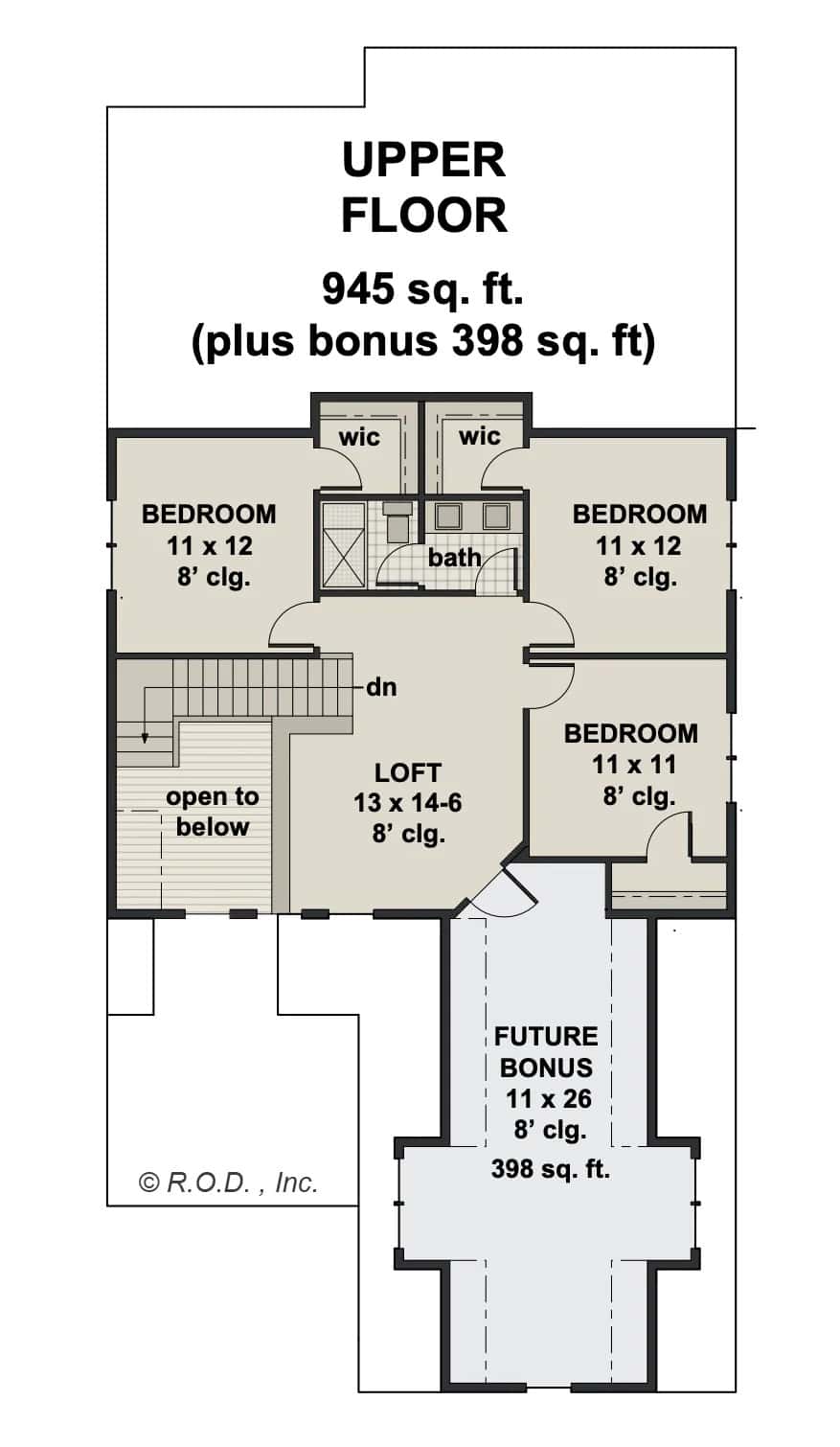
The upper floor plan reveals an innovative layout with three bedrooms, each equipped with walk-in closets for ample storage. A central loft space offers flexibility and is ideal for a study or play area. A sizable bonus room is also perfect for future customization to suit your lifestyle needs.
Source: Royal Oaks Design – Plan CL-20-014-PDF
Captivating Gable Roof and Inviting Back Porch
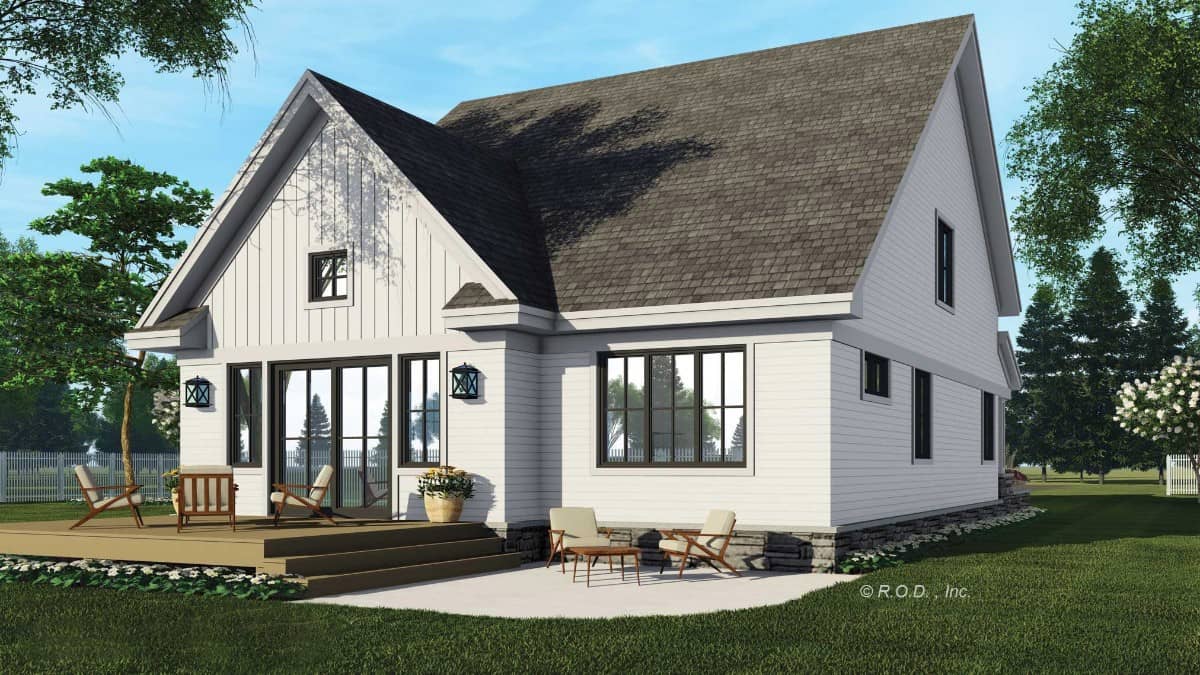
This Craftsman-style home features a striking gable roof and a clean white exterior with dark-framed windows. The back porch, complete with comfortable seating, offers a serene setting for outdoor relaxation. Lush greenery and a stone foundation add a natural touch, seamlessly blending the house with its surroundings.
Step Into the Foyer With a Luxury Staircase
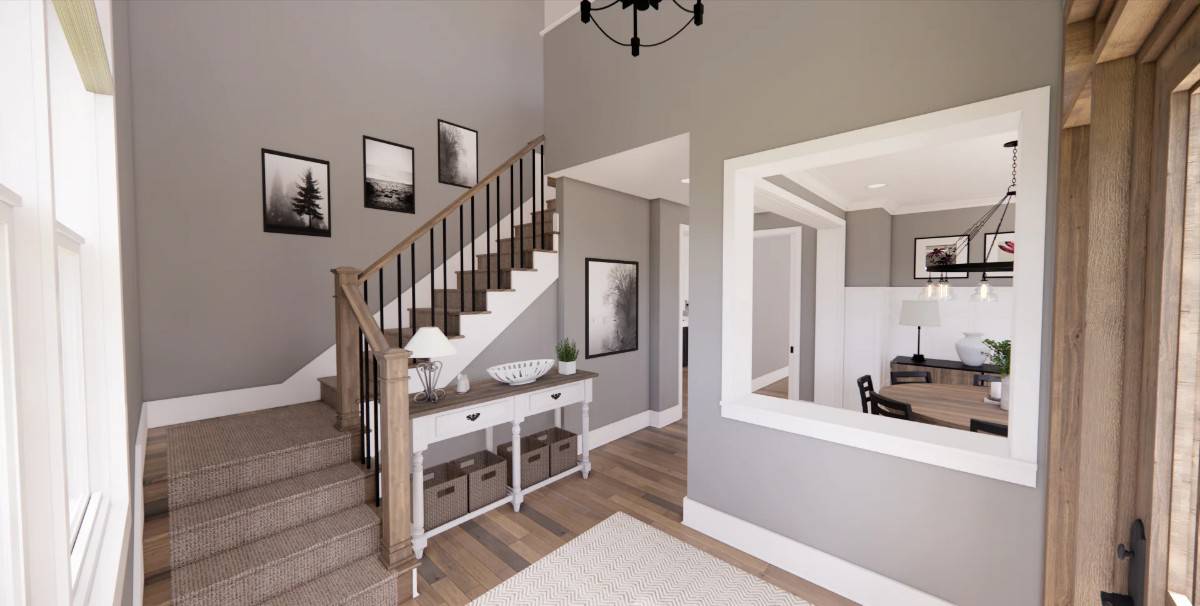
This inviting foyer exudes charm with its graceful staircase featuring wooden rails and black spindles. The neutral color palette enhances the space’s warmth, while framed artwork adds a personal touch. A console table with storage baskets offers style and functionality, making the entrance practical and welcoming.
Take a Seat at This Round Table With a Lovely Edison Bulb Chandelier
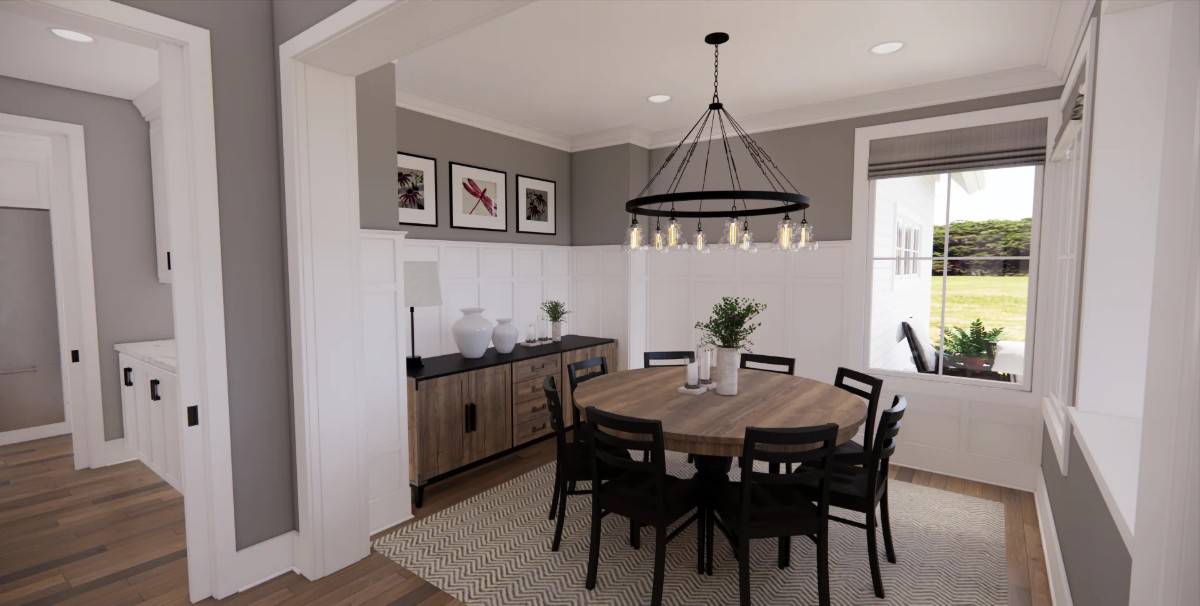
This dining area features a large round table that invites conversation and connection. Above, a striking Edison bulb chandelier adds an industrial touch to the subdued walls and classic wainscoting. The room’s natural light and simple decor create a balanced and harmonious space.
Step Into This Open Kitchen With a Bold Island and Rustic Lighting
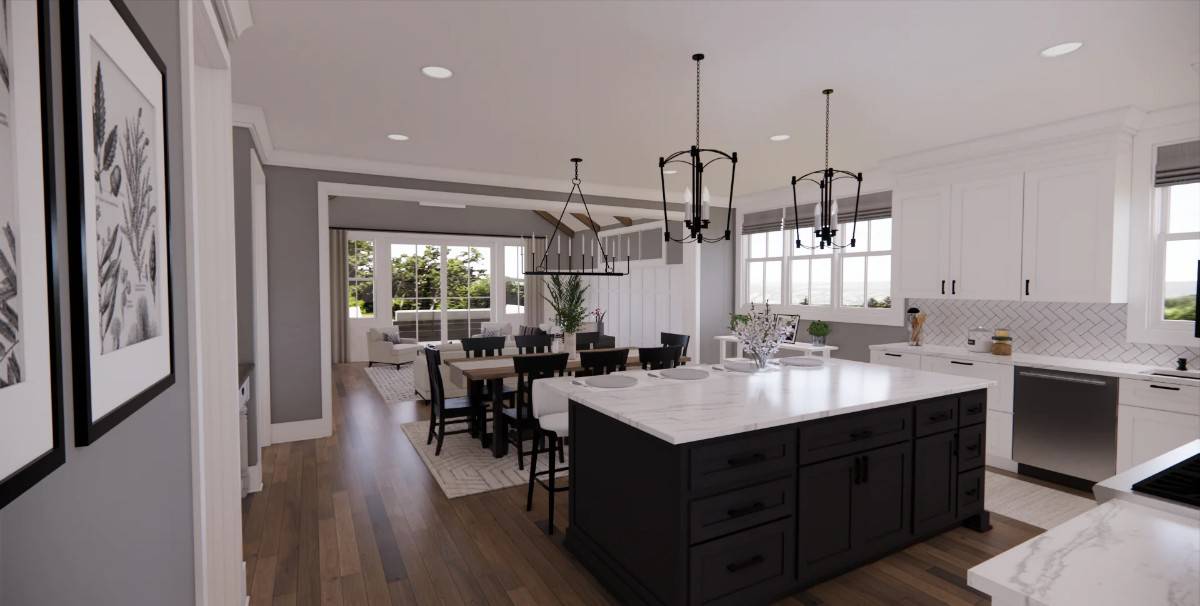
This kitchen exudes functionality and style with a contrasting dark island that is the focal point against the clean white cabinetry. Rustic pendant lights above the island add an industrial touch to the space, harmonizing with the wood flooring. Large windows flood the area with natural light, enhancing the open layout that seamlessly connects to the dining area.
Look at Those Beamed Ceilings in This Relaxed Living Space
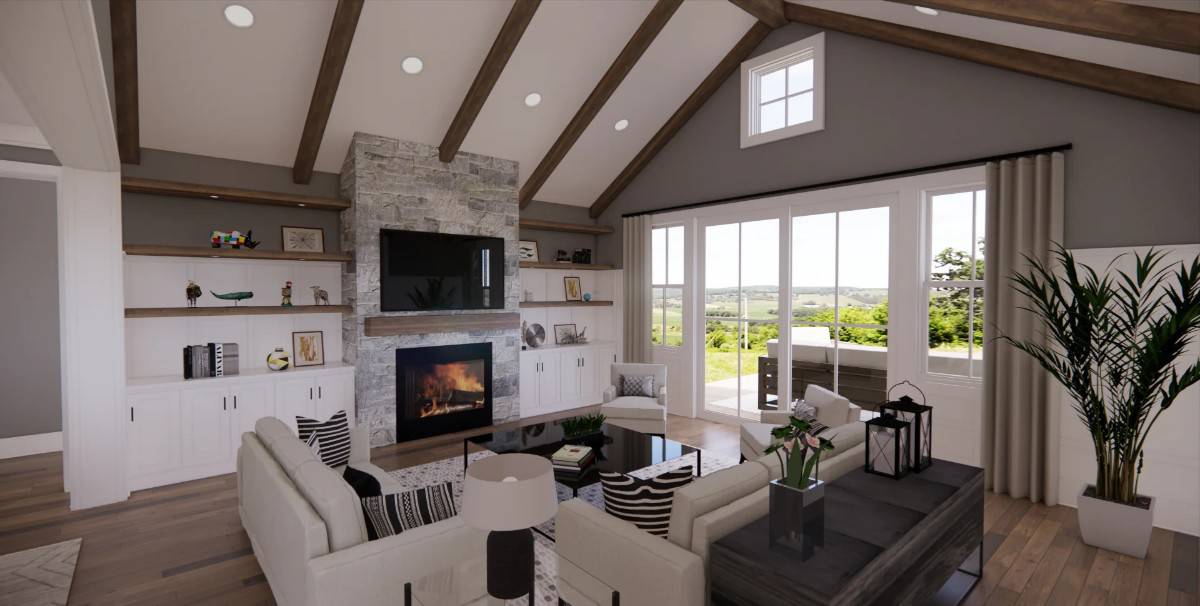
This living room combines rustic charm with modern comfort. It features exposed wooden beams and a striking stone fireplace. Built-in shelves flank the fireplace, offering both style and practicality. Large windows flood the space with natural light and offer a view of the lush landscape outside. The neutral color palette and cozy furnishings create a warm, inviting ambiance perfect for relaxation.
Functional Laundry Room With Stylish Dark Cabinets
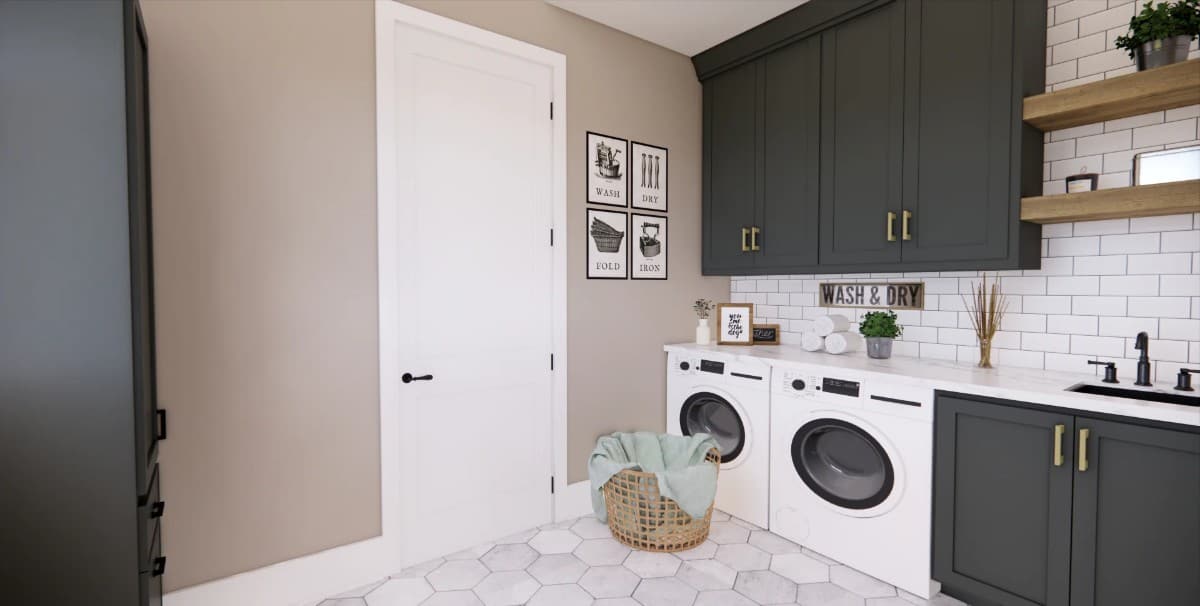
Step into this efficient laundry room featuring sleek dark cabinetry that adds depth and sophistication. The white subway tile backsplash and hexagonal floor tiles introduce a touch of modernity, contrasting beautifully with the rustic wood shelving. Thoughtful details like the wicker basket and simple decor make the space practical and inviting.
Check Out the Tray Ceiling in This Peaceful Bedroom
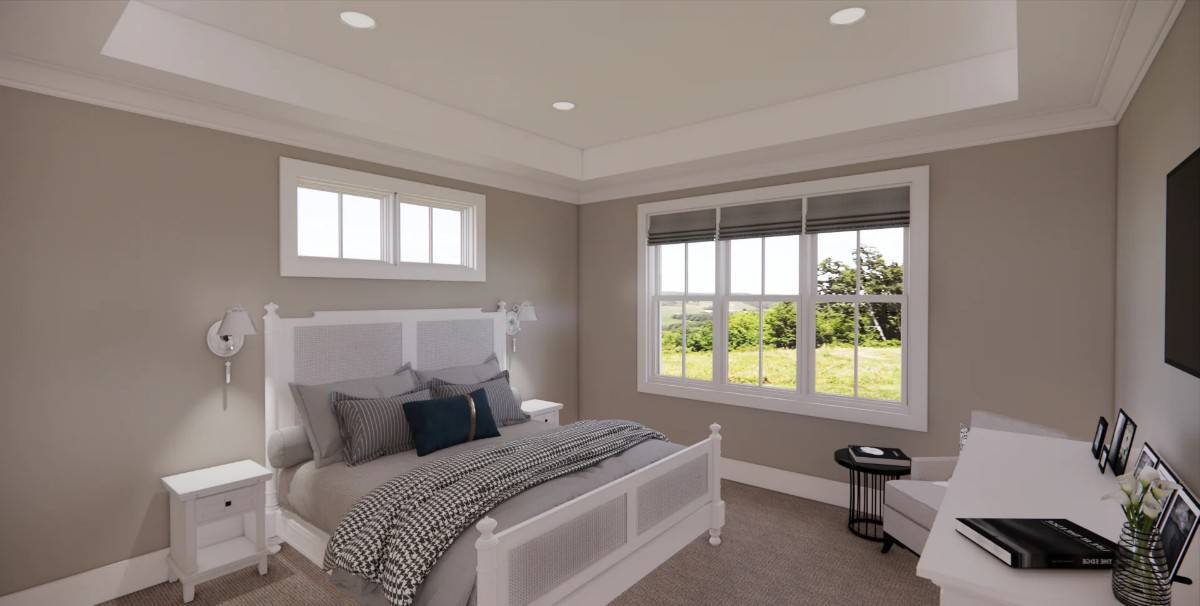
This tranquil bedroom features a tray ceiling that adds architectural interest and complements the soft, neutral walls. The large window invites natural light and offers a picturesque view of the lush surroundings. Simple, elegant furnishings and layered bedding create a peaceful, refined atmosphere perfect for rest.
Dual Vanity Bathroom With Direct Walk-In Closet Access
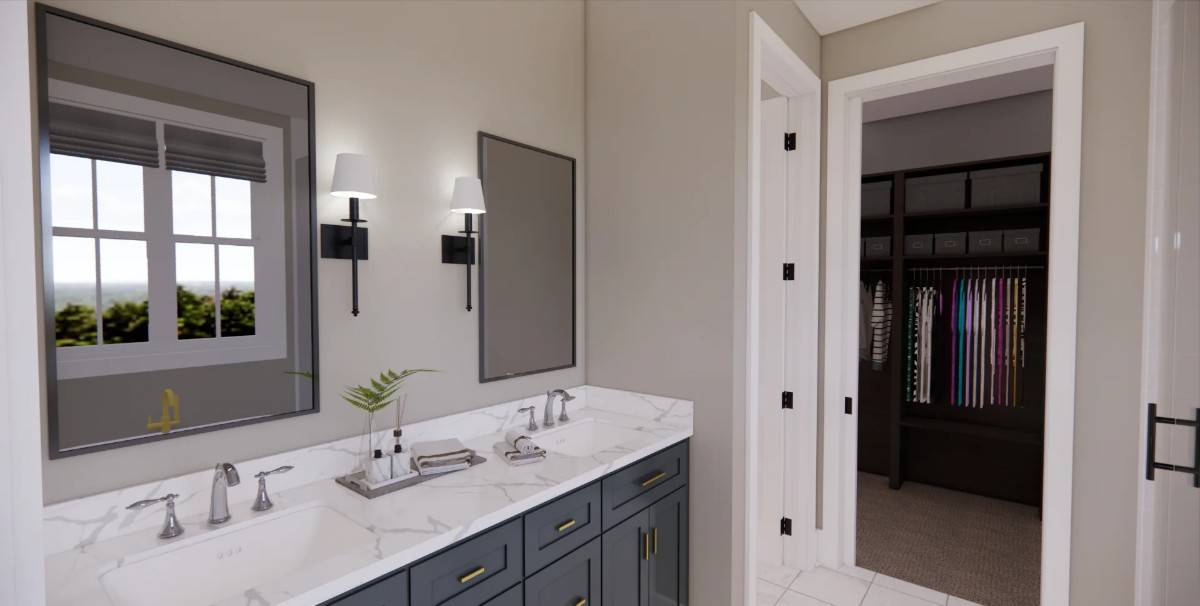
This bathroom showcases a sleek dual vanity with marble countertops, complemented by modern black sconces. The cool-toned cabinetry offers ample storage and complements the neutral palette of the walls. Conveniently, the space flows directly into a well-organized walk-in closet, adding practicality to its elegant design.
Freestanding Tub with a View and Neat Shower Design
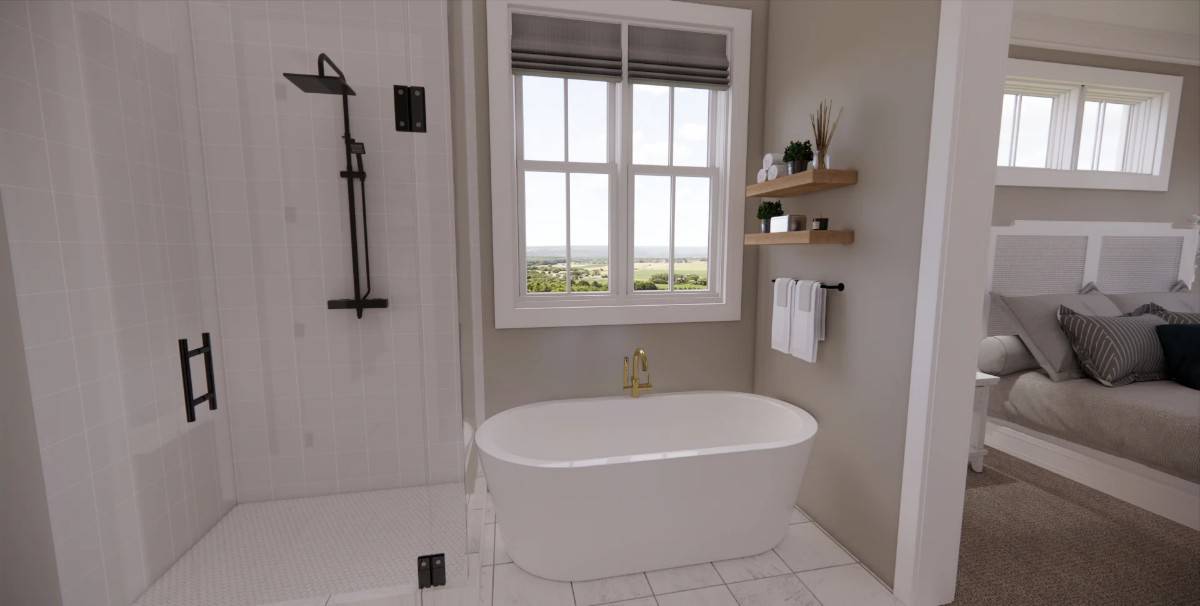
This bathroom features a striking freestanding tub positioned perfectly to enjoy the scenic outdoor view. Complemented by a sleek, modern shower with black fixtures, the space balances functionality and relaxation. Wooden floating shelves add warmth and practicality, enhancing the minimalist aesthetic.
Explore This Loft Space with Multi-Room Access
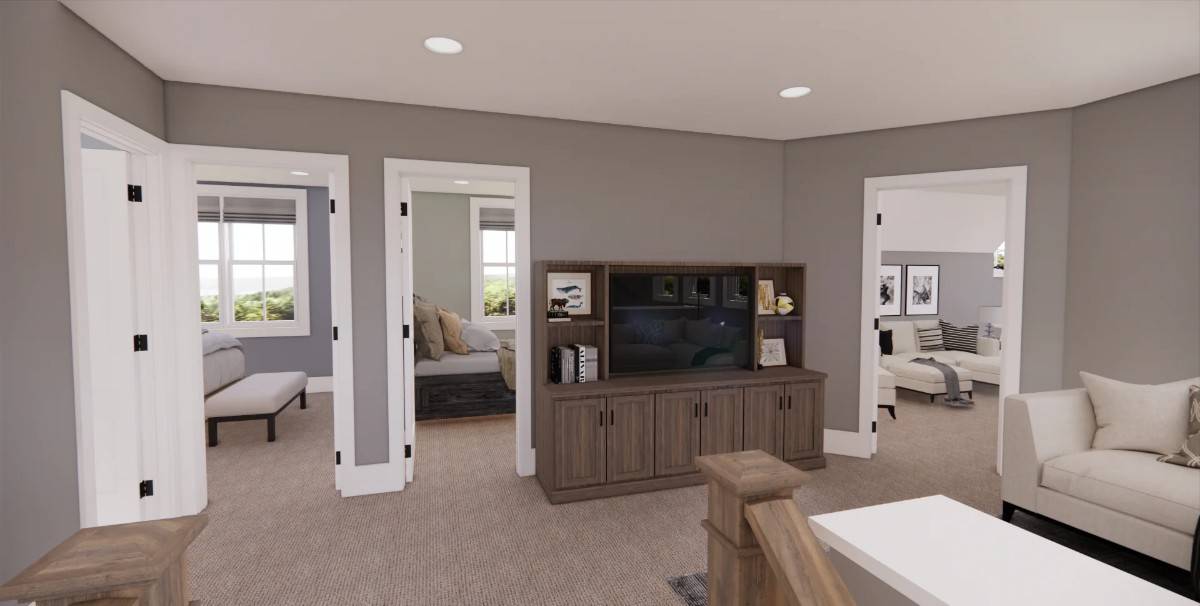
This loft area is a central hub, seamlessly connecting to multiple bedrooms through clean, white doorframes. The neutral palette and soft carpeting create a calm, inviting atmosphere, while the entertainment unit provides function and style. Natural light pours through nearby windows, enhancing the open feel and highlighting subtle decorative touches.
Comfy Loft with L-Shaped Sofa and Art Nook
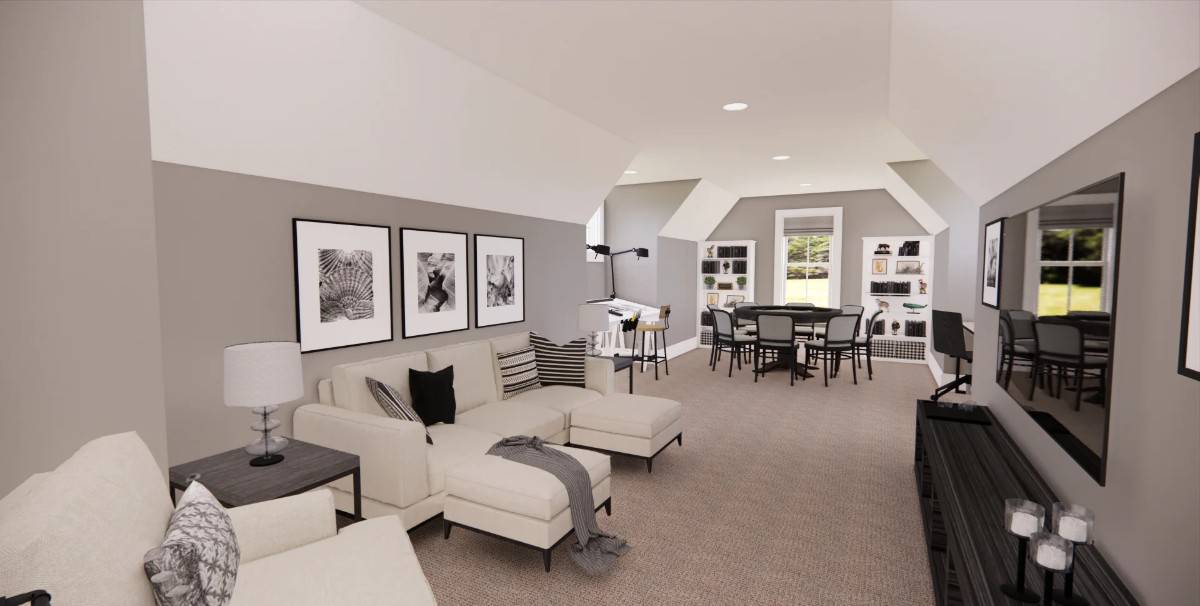
This loft features a comfortable L-shaped sofa, perfect for lounging and enjoying the collection of monochrome art displayed on the walls. The space is cleverly divided, with a dedicated nook for arts and crafts, complete with an easel and natural light through the window. The built-in shelves add functionality and charm, making this a versatile area for relaxation and creativity.
Check Out This Upper-Level Media Room With a Relaxing Vibe
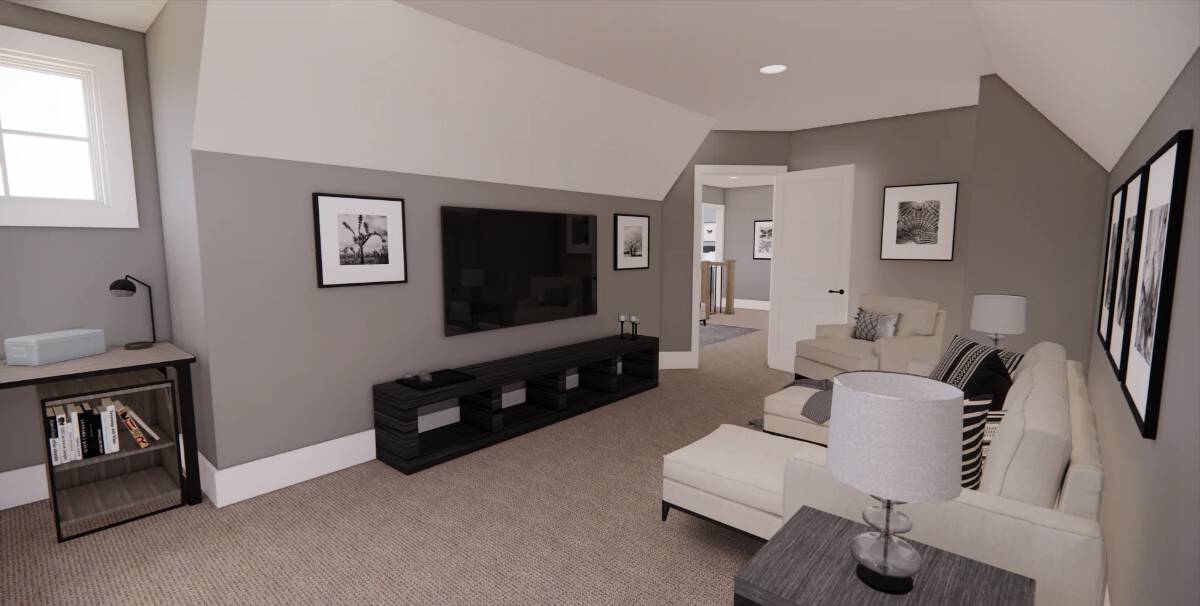
This upper-level media room features a comfortable L-shaped sofa perfect for lounging and enjoying a movie night. The neutral walls are accented with monochrome art that adds a touch of sophistication, while the sleek entertainment unit ensures functionality. Soft carpeting and a side table with a reading lamp create a relaxing atmosphere ideal for unwinding.
Admire the Peaceful Bedroom With Butterfly Art
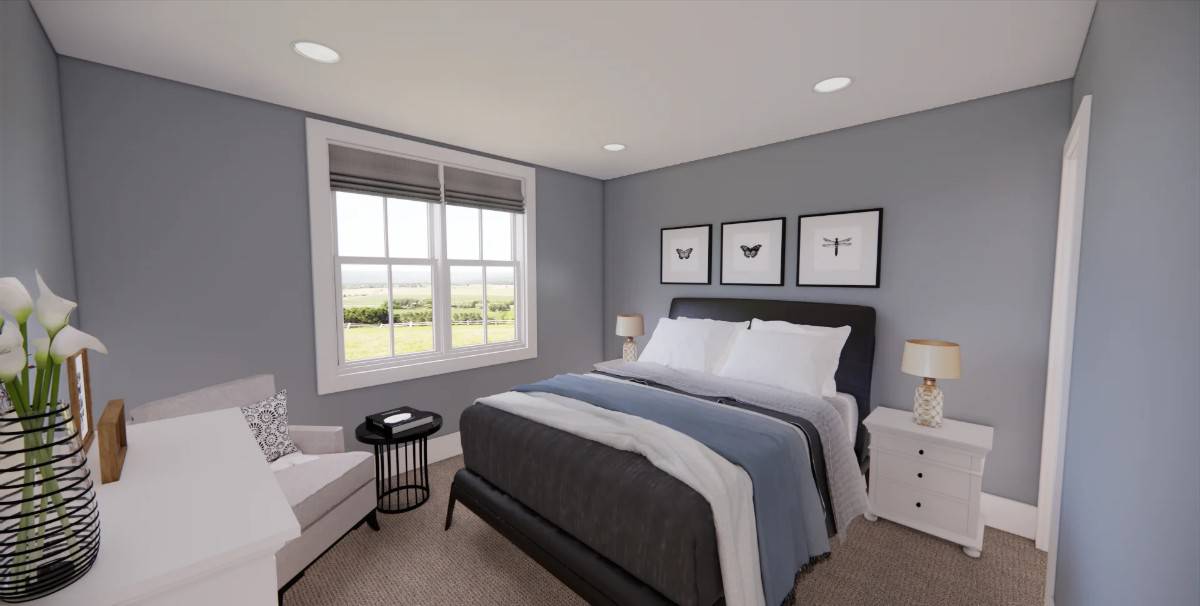
This bedroom features a calming blue palette that enhances relaxation and comfort. It features a plush bed flanked by matching white nightstands, providing a sense of symmetry and balance. Wall art depicting delicate butterflies adds a touch of nature, while the large window invites in plenty of natural light and offers a scenic view.
Relax in This Bedroom with Calm Gray Walls and Thoughtful Decor
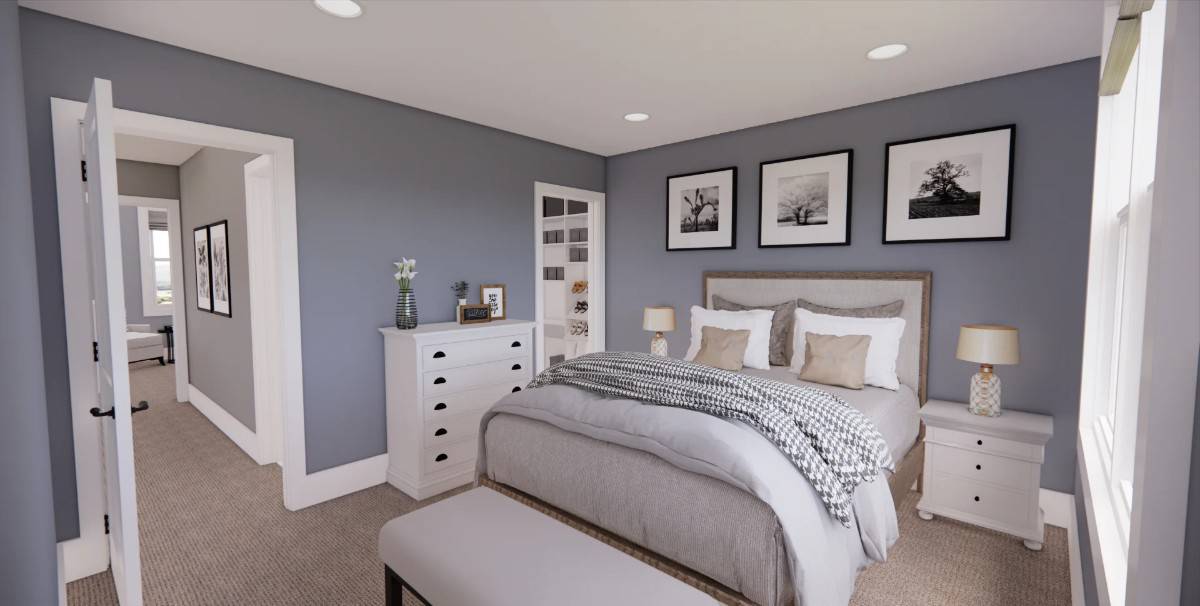
This bedroom exudes calm with its soothing gray walls, plush bedding, and neutral accents. Black-and-white framed art above the bed adds a touch of sophistication, pairing well with the crisp white trim and furniture. Natural light streams in from a window, enhancing the room’s airy feel and highlighting the simplicity and elegance of the decor.
Source: Royal Oaks Design – Plan CL-20-014-PDF



