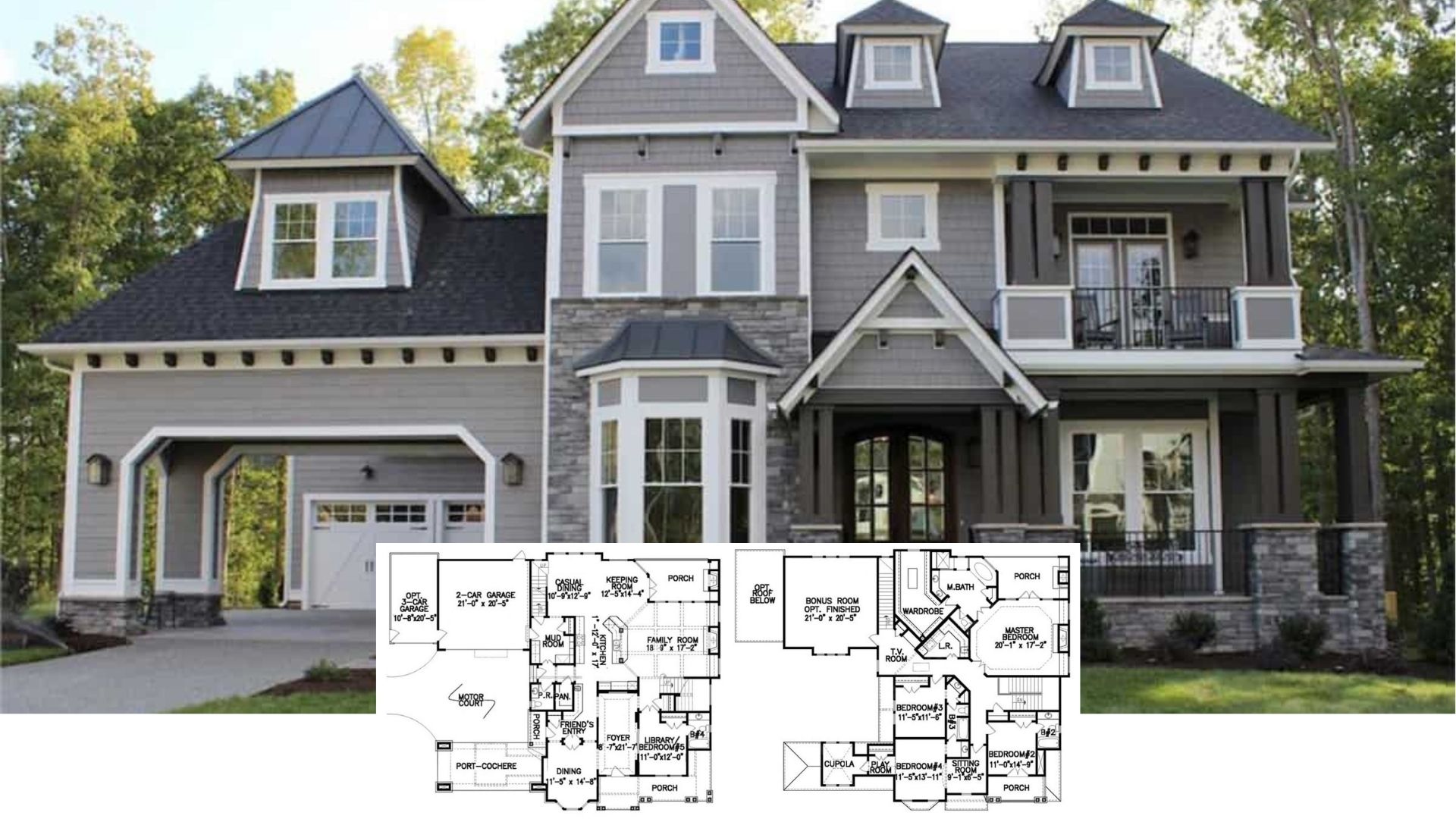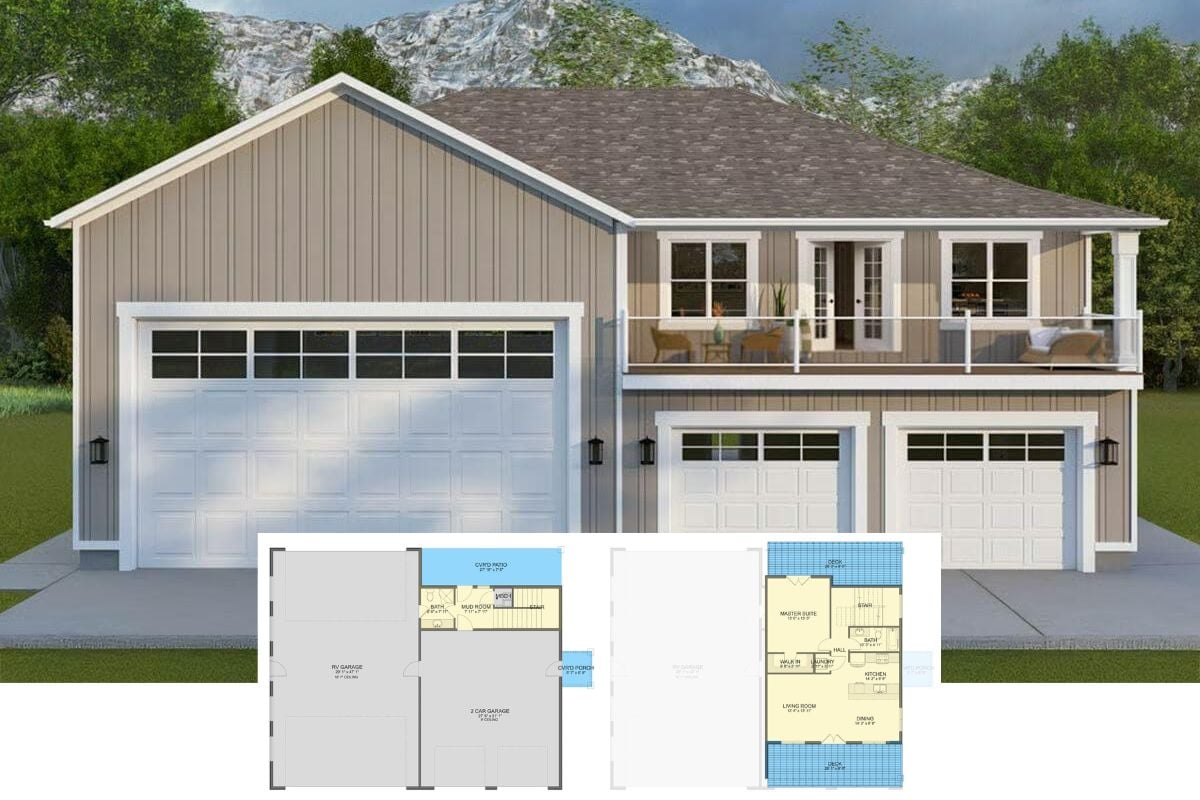
Experience the allure of this exquisite Craftsman home, thoughtfully designed with 2,364 square feet of living space, including three bedrooms and two and a half baths. The exterior, adorned with a graceful blend of white brick and board-and-batten siding, welcomes you with its timeless style.
A wide, welcoming front porch framed by rustic wooden beams offers the perfect spot for leisurely morning coffees, while tall windows amplify the home’s natural charm, flooding the interior with light.
Classic Craftsman Exterior with Inviting Front Porch

This home embodies the classic Craftsman style, characterized by its attention to detail, mixed-use of natural materials, and a warm, inviting aesthetic that seamlessly blends with its surroundings. Inside, you’ll find a layout that marries functionality with a touch of warmth, highlighted by the vaulted great room—a true hallmark of Craftsman design.
From the open-concept living spaces to private retreats, including a future bonus room rich with possibilities, this Craftsman home exemplifies a harmonious blend of tradition and contemporary living.
Explore This Craftsman Main Floor Layout – Check Out the Vaulted Great Room!

This main floor plan beautifully illustrates a craftsman home’s spacious layout, focusing on both functionality and style. The vaulted great room is a standout feature, perfect for gatherings or intimate nights.
With a well-organized kitchen and dining area leading to the rear porch, this design balances open spaces with private retreats, like the expansive master suite.
Potential Awaits in the Future Bonus Room

This floor plan highlights a future bonus space, offering endless possibilities for customization. With 280 square feet to play with, it could become anything from a warm home office to a vibrant playroom. The flexibility of this area captures the essence of a home that evolves with your needs.
Craftsman Garage Options: Two-Car or Three-Car? Take Your Pick!

This floor plan offers both two-car and three-car garage options, emphasizing flexibility and convenience in a craftsman home design. Accessible side entry with handy lockers and a washer/dryer setup showcases attention to everyday functionality.
The layout smoothly transitions to a rear porch, perfect for integrating indoor and outdoor living.
A Thoughtful Layout Featuring a Spacious 3-Car Garage

This floor plan shines with a well-integrated 3-car side-load garage designed for convenience and style. The layout includes handy elements like lockers and a side entry leading to the rear porch—perfect for seamless indoor-outdoor living. Plus, the future bonus area offers a generous 409 square feet, ready for your touch.
Source: The House Designers – Plan 4641
Discover the Heart of This Craftsman Home – Check Out the Open-Concept Layout!

This floor plan showcases an open-concept design that focuses on connectivity and fluid living spaces. The great room, centrally located, offers a seamless transition to the dining area and kitchen, perfect for both entertaining and everyday life.
Private bedrooms are tucked away, ensuring a balance between shared spaces and personal retreats in this thoughtful craftsman home.
Check Out This Media Room with a Unique Hexagonal Table

This stylish media room layout includes a unique hexagonal table that becomes a focal point, perfect for gatherings or gaming nights. Positioned alongside a comfortable sectional sofa, the setup is ideal for movie marathons. The clean lines and open design ensure functionality while maintaining a smooth appearance.
Take a Closer Look at the Polished Craftsman Rooflines

This classy craftsman home catches the eye with its sophisticated rooflines and a blend of materials. The combination of white brick and board-and-batten siding adds texture and interest, while rustic wooden accents provide warmth.
A welcoming front porch framed by bold columns invites you to enjoy the tranquility of the surrounding landscape.
Attractive Backyard Retreat with Large Picture Windows

This Craftsman-style home features a stunning rear facade with expansive picture windows that beautifully merge indoor and outdoor living. The board-and-batten siding gives the exterior a classic look, complemented by the dark trim around the windows.
A welcoming outdoor seating area invites relaxation and casual gatherings by the pool, framed by neatly landscaped greenery.
Step Inside This Welcoming Craftsman Entryway with Handy Built-In Storage

This craftsman-style entryway is all about combining function and beauty, with a rustic wooden door setting a warm tone right from the start. Inside, a practical built-in bench with hooks offers the perfect spot to store shoes and hang coats, making daily comings and goings a breeze.
The geometric pendant light and simple decor add a twist, creating a harmonious blend of classic and contemporary styles.
Discover the Stone Fireplace Taking Center Stage in This Great Room

This craftsman-style great room captures the eye with its impressive stone fireplace, seamlessly blending rustic charm with contemporary comfort. The vaulted ceilings with exposed beams open up the space, while expansive windows invite breathtaking views indoors.
An inviting seating arrangement around the fireplace creates an inviting area perfect for relaxation or entertaining.
Look at This Kitchen Island with Rustic Wood Top – It’s a Game Changer

The open-concept design seamlessly connects the kitchen, dining, and living areas, making it perfect for entertaining. I love the kitchen island’s rustic wood top, which adds warmth and a touch of charm contrasted with innovative stainless-steel appliances.
Large windows flood the space with natural light, offering sweeping views and enhancing the airy feel.
Spotlight on This Kitchen’s Rustic Island With Contrasting Countertops

This kitchen beautifully balances contemporary design with rustic charm through its striking island featuring a wood top contrasted against glossy stone countertops. The white cabinetry adds a clean, timeless feel, while the dark island base provides a bold visual anchor.
Expansive windows and geometric pendant lighting enhance the open, airy atmosphere, making it a delightful space for culinary creativity.
Check Out This Craftsman Dining Area with a Rustic Table and Barn Door

This dining area beautifully combines craftsman charm with contemporary elements, featuring a rustic wooden table that adds warmth to the space. A standout barn door slides open to reveal a well-appointed pantry, adding both style and functionality.
The open-plan design flows seamlessly into the living area, with large windows framing stunning views and flooding the space with natural light.
Step Into This Light-Filled Bedroom with an Suite Bathroom

This warm bedroom is designed with simplicity in mind, featuring soft gray walls that complement the white trim and furnishings. The large windows allow plenty of natural light to stream in, providing peaceful views of the outdoors.
An adjoining en suite bathroom enhances functionality with contemporary fixtures that add a touch of style to the space.
Stylish Craftsman Bathroom – Double Vanity with Smooth Black Counters

This craftsman-style bathroom features a striking double vanity with crisp white cabinetry and smooth black countertops, offering both functionality and style. Contemporary wall-mounted sconces beautifully flank the twin mirrors, providing perfect lighting for daily routines.
The window in the adjoining shower floods the space with natural light, enhancing the clean, trendy aesthetic while offering a glimpse of the lush outdoors.
Clean and Restful Bedroom with Contemporary Monochrome Touches

This bedroom exudes simplicity with its soft gray walls complemented by white trim and furnishings. The neatly arranged monochrome artwork above the bed adds a contemporary edge, tying the room together with style. Large windows invite natural light, creating a peaceful ambiance perfect for unwinding.
Light and Airy Bedroom with Stunning Views to Wake Up To

This bedroom captures simplicity with its soft grey walls and crisp white furnishings, creating a calm sanctuary. Large windows flood the room with natural light, offering a beautiful view that feels like an escape into nature.
Subtle decor choices like monochrome artwork and a warm armchair add a contemporary touch without overwhelming the space.
Double Vanity Delight in This Crisp Craftsman Bathroom

This bathroom features a striking double vanity with smooth black countertops and contrasting white cabinetry, creating a contemporary craftsman touch. I appreciate the understated style of the black-framed mirrors, which adds depth and sophistication.
Open shelving offers a practical storage solution, seamlessly blending style with function in this composed, well-organized space.
Peek Inside This Ultra-Organized Walk-In Closet with Streamlined Shelving

This walk-in closet is a masterclass in organization, featuring crisp white shelving and ample storage solutions. Rows of neatly arranged boxes and a dedicated space for hanging clothes ensure everything has its place.
I love how the soft, neutral palette creates a calm, clutter-free environment, making it a fashion lover’s dream.
Functional Mudroom and Laundry Combo with Hexagonal Tile Flooring

This bright and practical mudroom features white cabinetry and a laundry setup that makes multitasking a breeze. The hexagonal tile flooring adds a contemporary touch while balancing the rustic charm of the wooden door leading outside.
Open shelves and handy hooks offer ample storage, making everyday organization effortless and stylish.
Versatile Bonus Room with a Comfy Sofa and Game Table

This light-filled bonus room offers a perfect mix of relaxation and entertainment, featuring a comfy sectional sofa ideal for movie nights. The game table at the far end invites lively gatherings or quiet game sessions.
Monochrome artwork and muted decor keep the space calming, while built-in shelving adds practical storage and a touch of sophistication.
Source: The House Designers – Plan 4641






