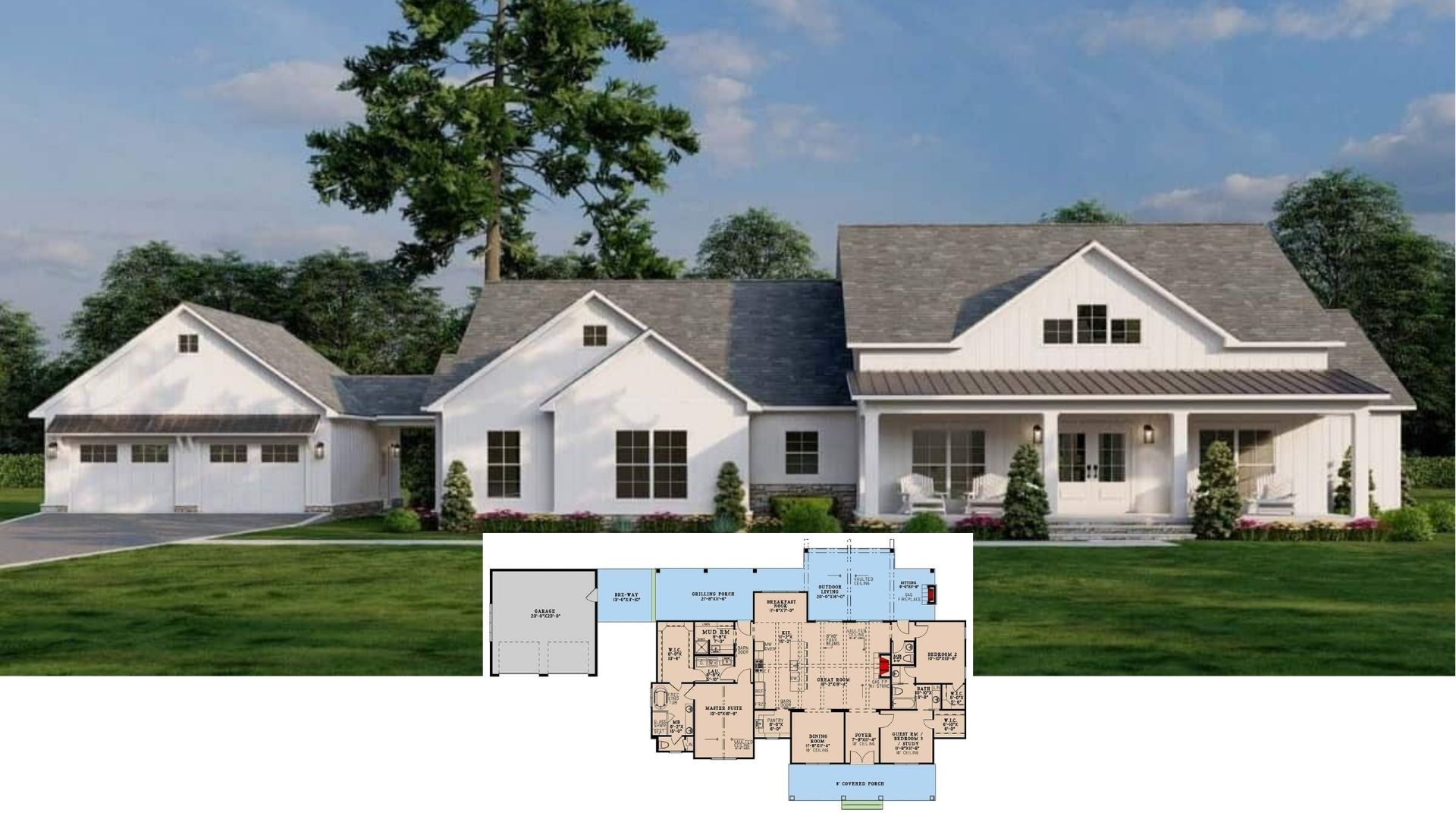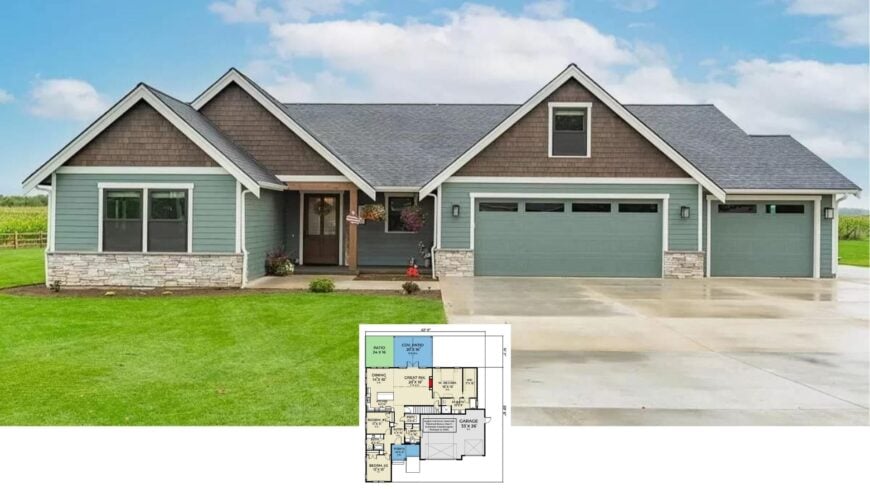
Nestled in the suburbs, this remarkable Craftsman home offers a perfect blend of classic design and contemporary comfort.
With an impressive 1,993 square feet of living space, the house proudly features three bedrooms and two bathrooms, making it ideal for families or those who love to entertain.
The distinctive stone and cedar siding, paired with a spacious two-car garage, provide both functional space and immense curb appeal. It’s a one-story home that promises a balance of style and tranquility.
Craftsman Style with a Touch of Serenity in the Suburbs
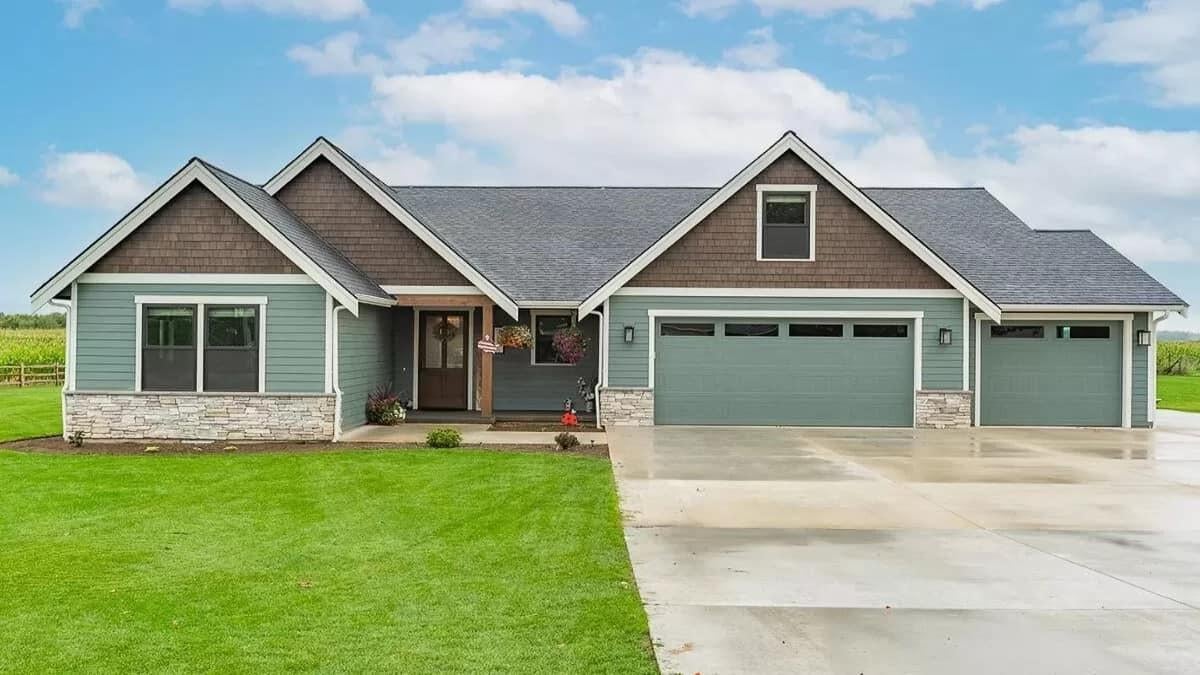
As a Craftsman-style dwelling, this home highlights the architectural hallmarks of clean horizontal lines, gable rooflines, and intricate stone and woodwork that come together to exude a comforting warmth.
The home’s thoughtful layout, which includes a welcoming entryway and expansive living areas, showcases the essence of Craftsman design while offering innovative amenities and spaces for contemporary lifestyles.
Spacious Great Room at the Heart of This Craftsman Floor Plan
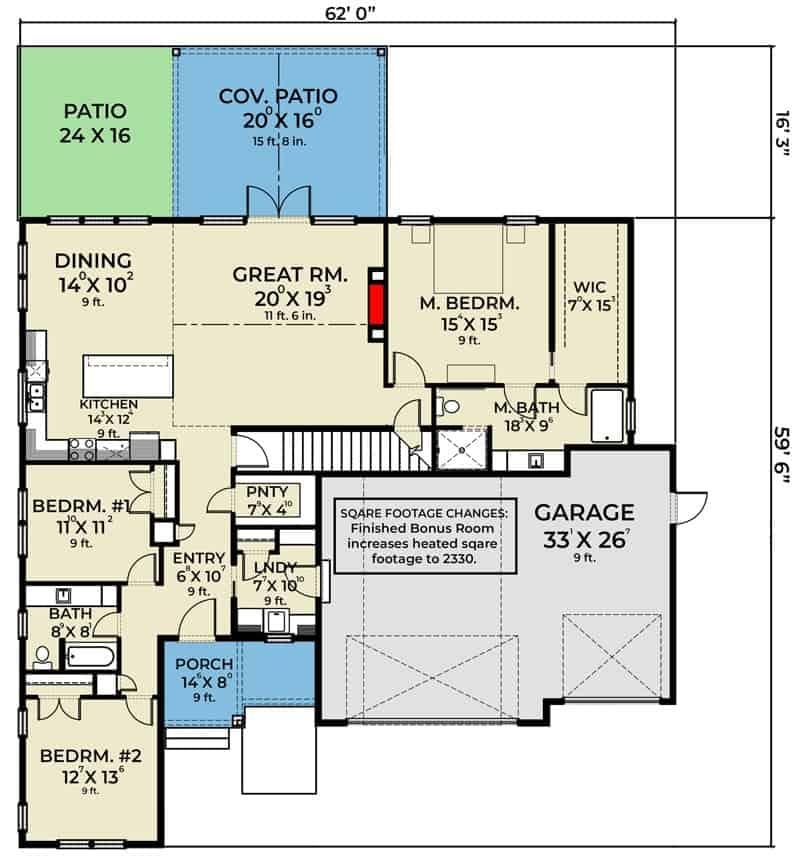
This well-designed main floor offers a seamless flow between the great room, dining area, and kitchen, anchored by a centrally located fireplace. A covered patio extends the living space outdoors, perfect for quiet evenings or entertaining.
The master suite is thoughtfully placed for privacy, complete with a walk-in closet and an expansive bath, enhancing the Craftsman charm of this home.
Spacious Bonus Room Adds Versatile Flair to Craftsman Layout
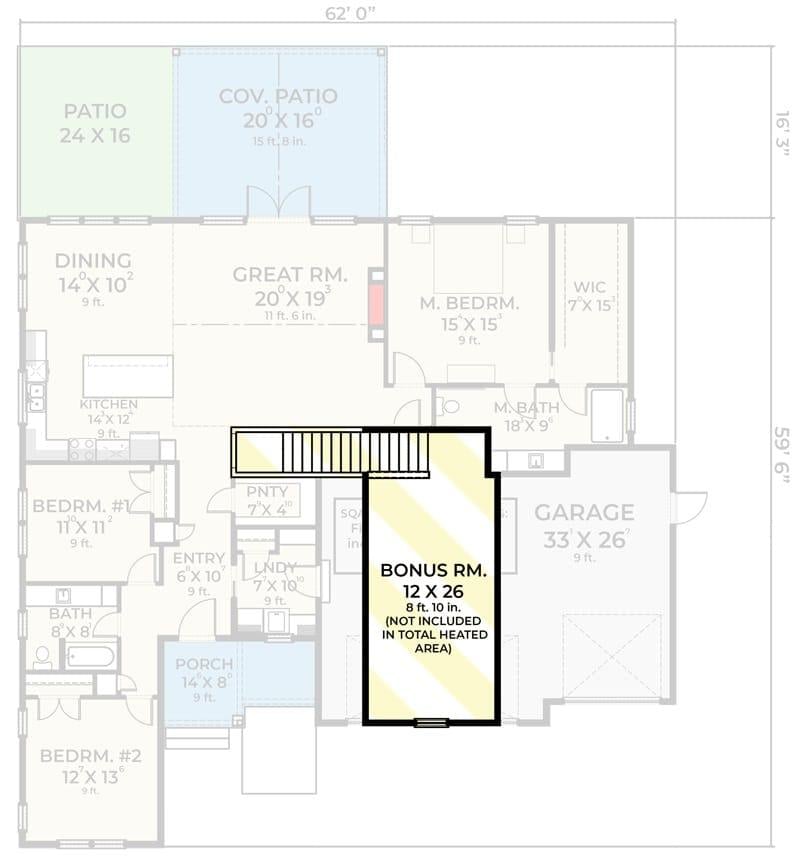
This floor plan showcases a thoughtful Craftsman design, emphasizing open living areas and functional spaces. The centrally located great room seamlessly connects with the dining and kitchen areas, while a generous bonus room offers endless possibilities for customization.
I appreciate how the covered patio extends the living space outdoors, highlighting the home’s emphasis on indoor-outdoor living.
Source: Architectural Designs – Plan 280144JWD
Contemporary Craftsman Garage with Bold Color and Texture
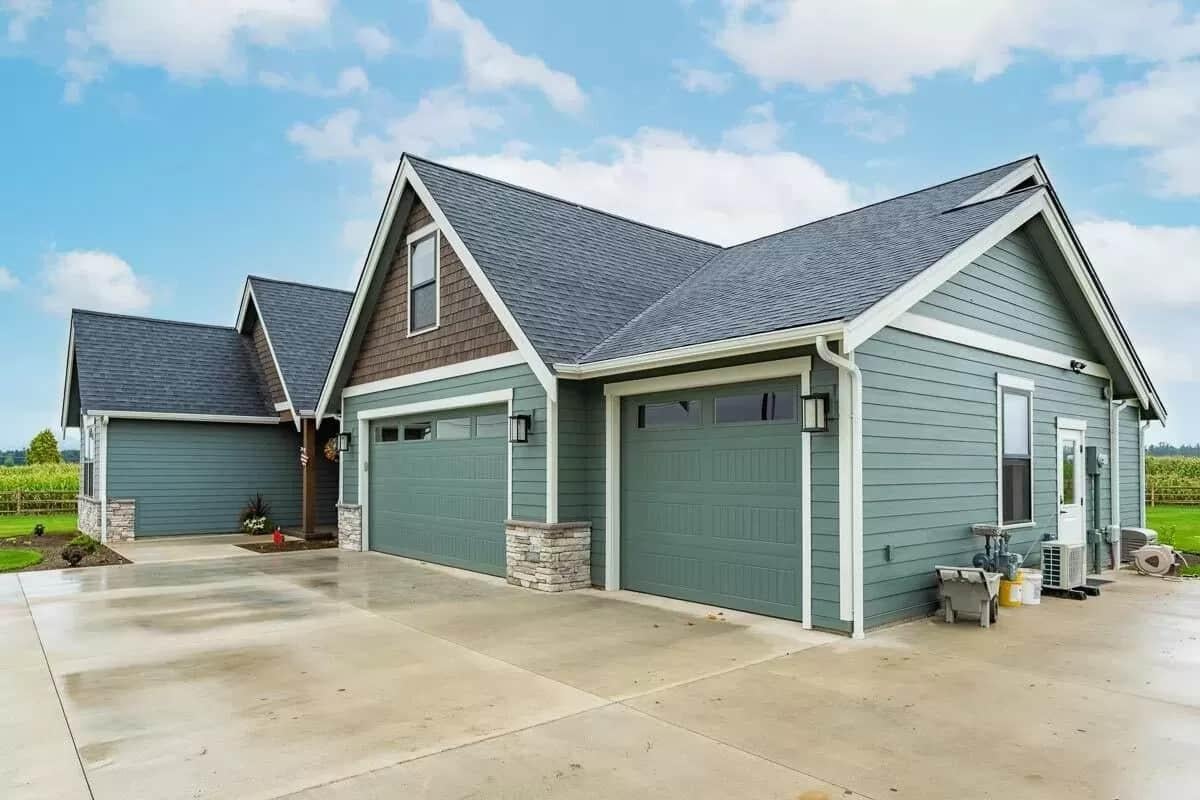
This Craftsman exterior showcases a bold, greenish-blue facade complemented by rich stonework at the base for a harmonious and grounded aesthetic. I love how the gable rooflines echo classic Craftsman design while giving the home a contemporary twist.
The spacious three-car garage offers practical storage, seamlessly integrated with the home’s overall structure.
Covered Front Porch with a Rustic Beam Detail
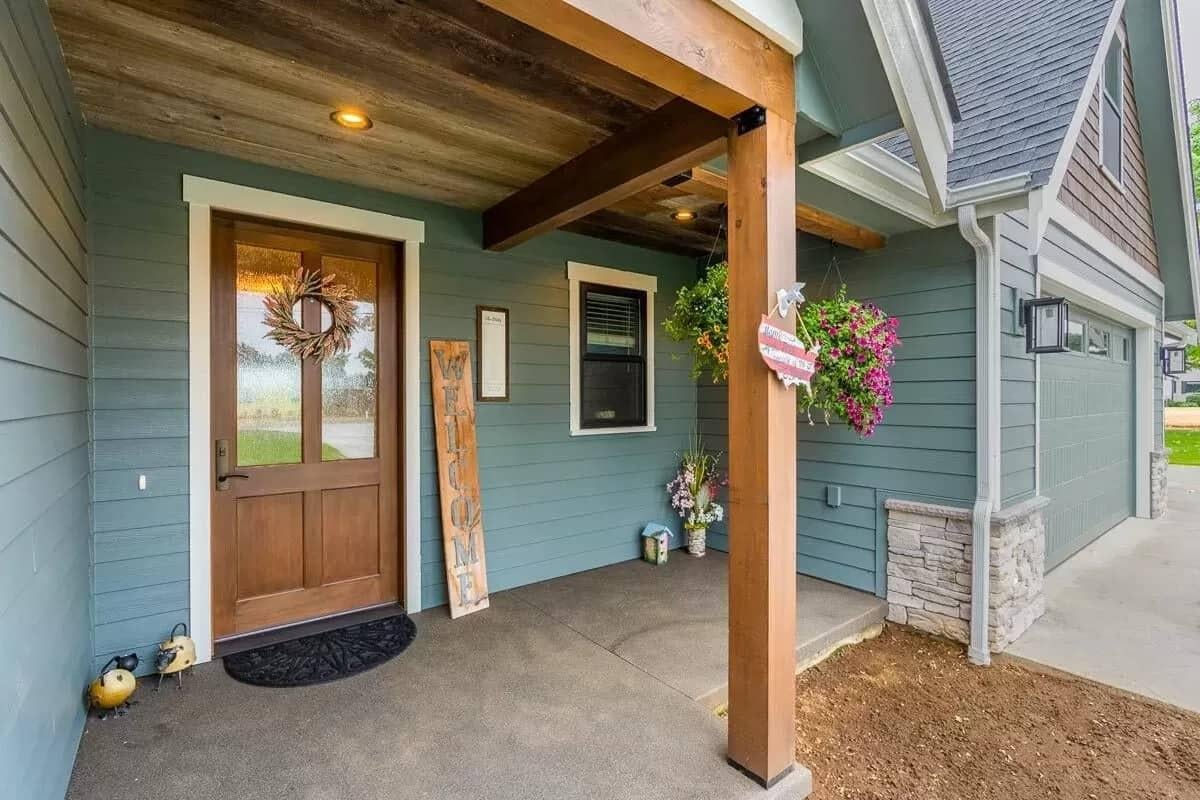
This alluring Craftsman porch welcomes you with its warm wooden door and a striking beam feature overhead. The blue horizontal siding pairs beautifully with the natural wood accents, creating a calming and cohesive entry.
I love how the hanging plants and decorative elements add a personal touch, enhancing the inviting atmosphere of this entryway.
Warm Craftsman Entryway with Eye-Catching Light Fixture

This entryway is a welcoming nod to Craftsman style, featuring a sturdy wooden door with frosted glass panels. I love the contemporary twist of the industrial-style light fixture, which adds character to the space.
The neutral walls and warm wood floors provide a calming palette, making it a perfect spot to pause before stepping inside.
Wow, Check Out That Island with Contrasting Cabinets in This Craftsman Kitchen
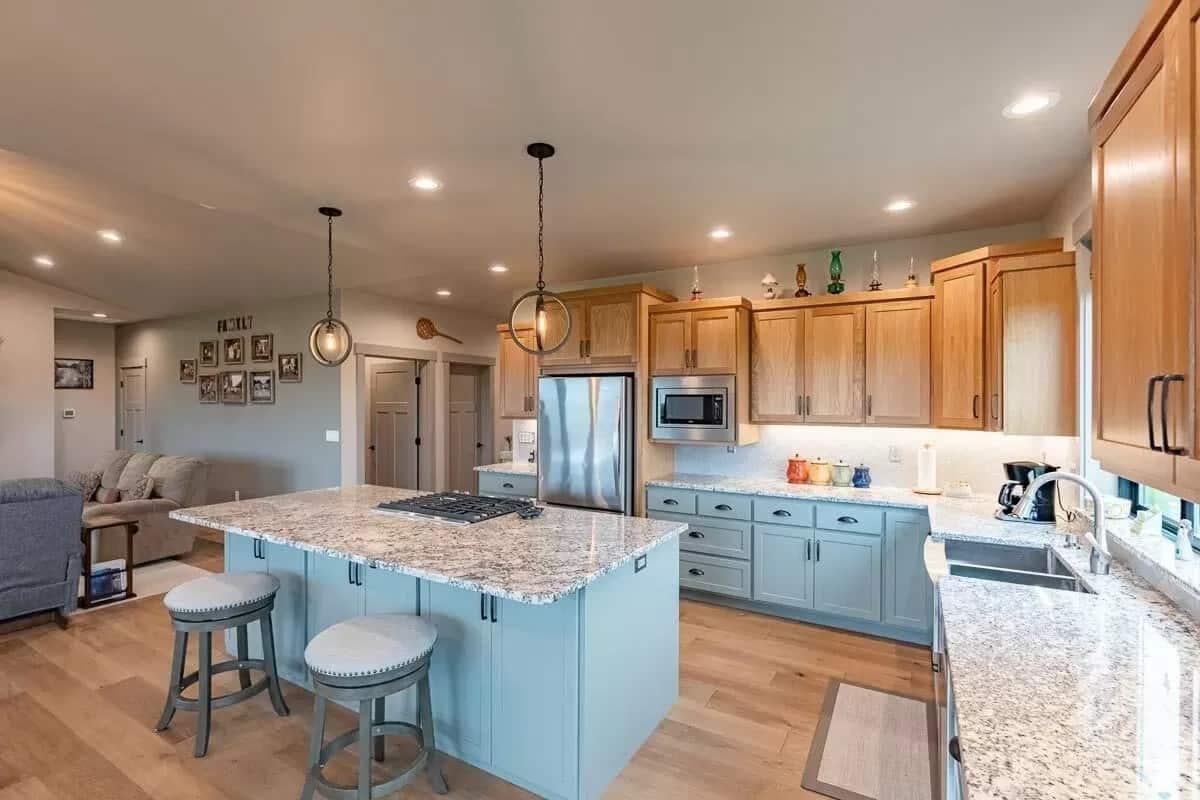
This Craftsman kitchen features a delightful mix of natural wood tones and soft grey-blue cabinetry, creating a warm and welcoming space. The expansive island offers ample workspace and seating, perfectly complemented by the sophisticated pendant lights overhead.
I love how the subtle details, like the wooden floors and carefully chosen decor, enhance the room’s harmonious vibe.
Warm Dining Nook with Farmhouse Table and Oversized Windows
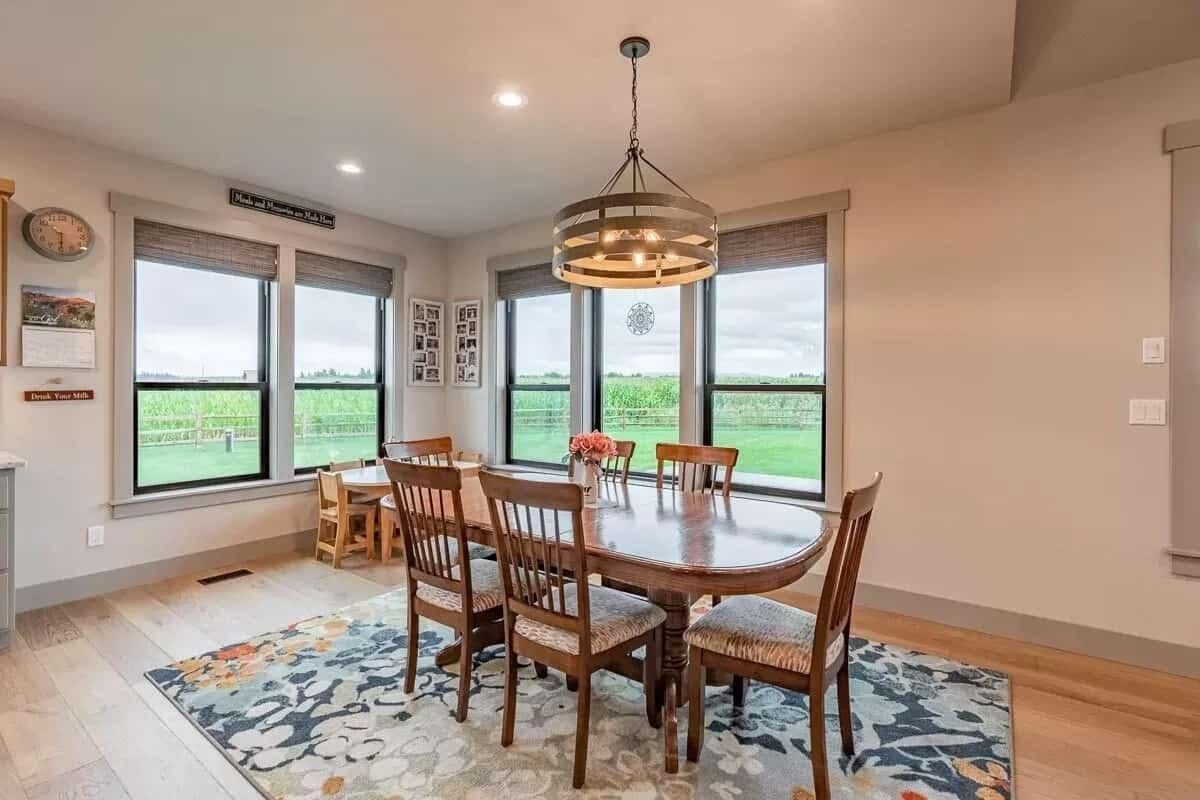
This dining area is defined by its rich wooden table and chairs, perfectly complemented by the oversized windows that frame views of lush greenery. The innovative chandelier adds a contemporary touch, balancing the traditional elements with its smooth, circular design.
I enjoy how the colorful area rug ties the space together, adding warmth and character to this inviting gathering spot.
Open-Concept Dining and Living Space with Eye-Catching Light Fixtures
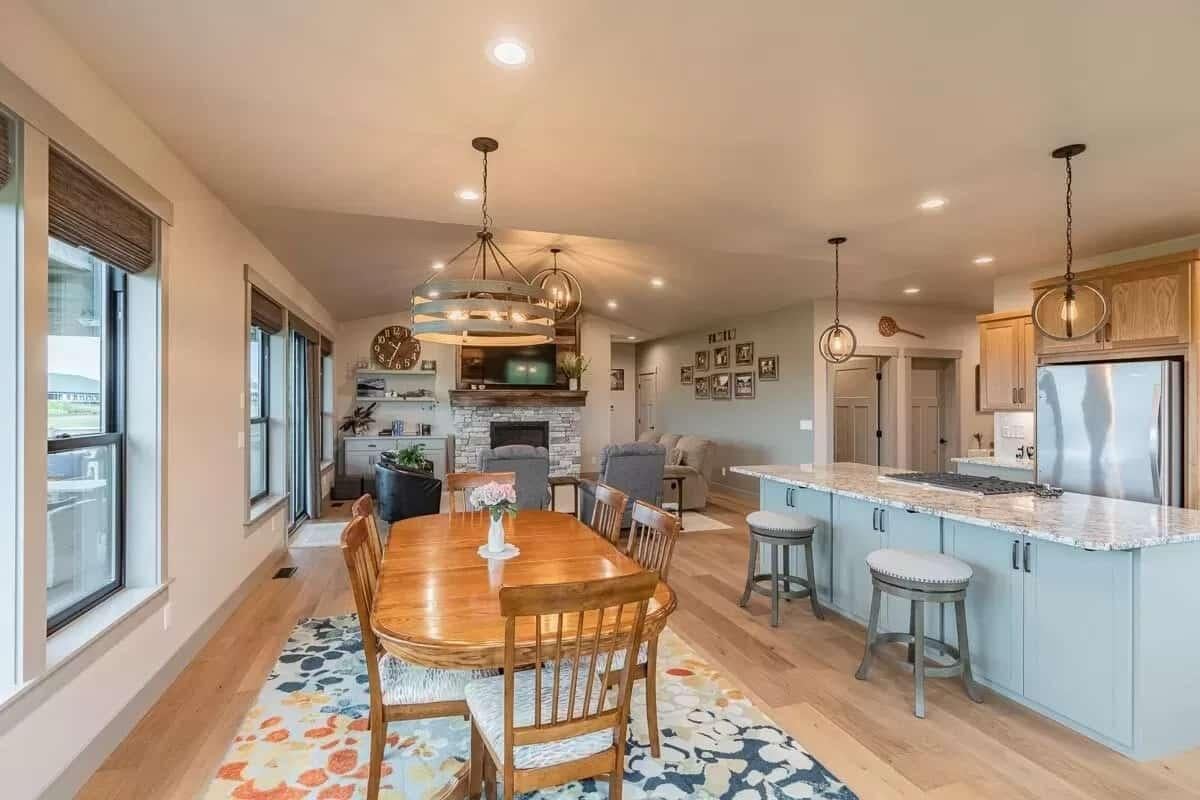
This Craftsman-style room harmoniously blends the dining and living areas, anchored by a striking round light fixture above the table. I appreciate how the stone fireplace adds a rustic touch, flanked by built-in shelves displaying personal decor.
The light wooden floors and coordinated cabinetry create a seamless flow, warmed by natural light streaming through large windows.
You Can’t Miss the Timber Mantel in This Craftsman Living Room
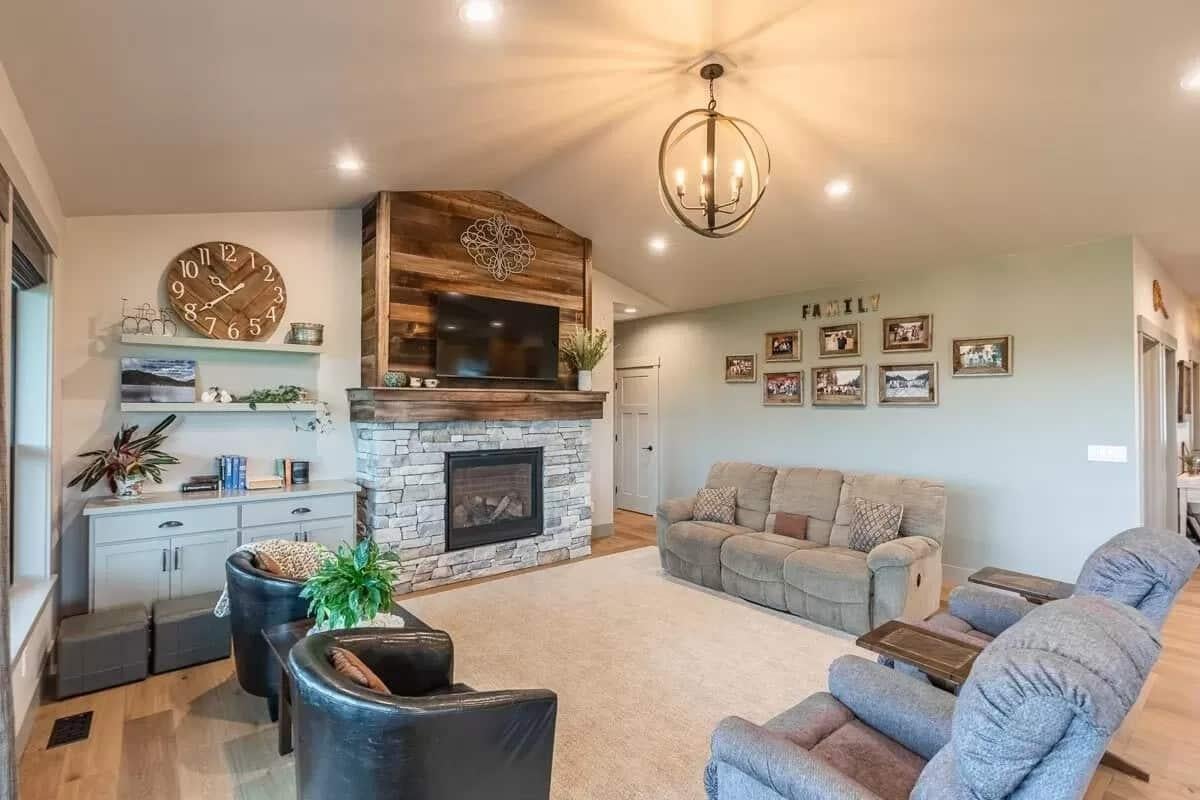
This living room exudes warmth with its focal point: a stone fireplace topped by a rustic timber mantel. I appreciate how the soft, neutral tones of the furniture complement the earthy elements, creating a cohesive Craftsman vibe.
The circular light fixture adds a new-fashioned twist, enhancing the room’s inviting atmosphere.
Restful Bedroom with Thoughtful Wooden Accents
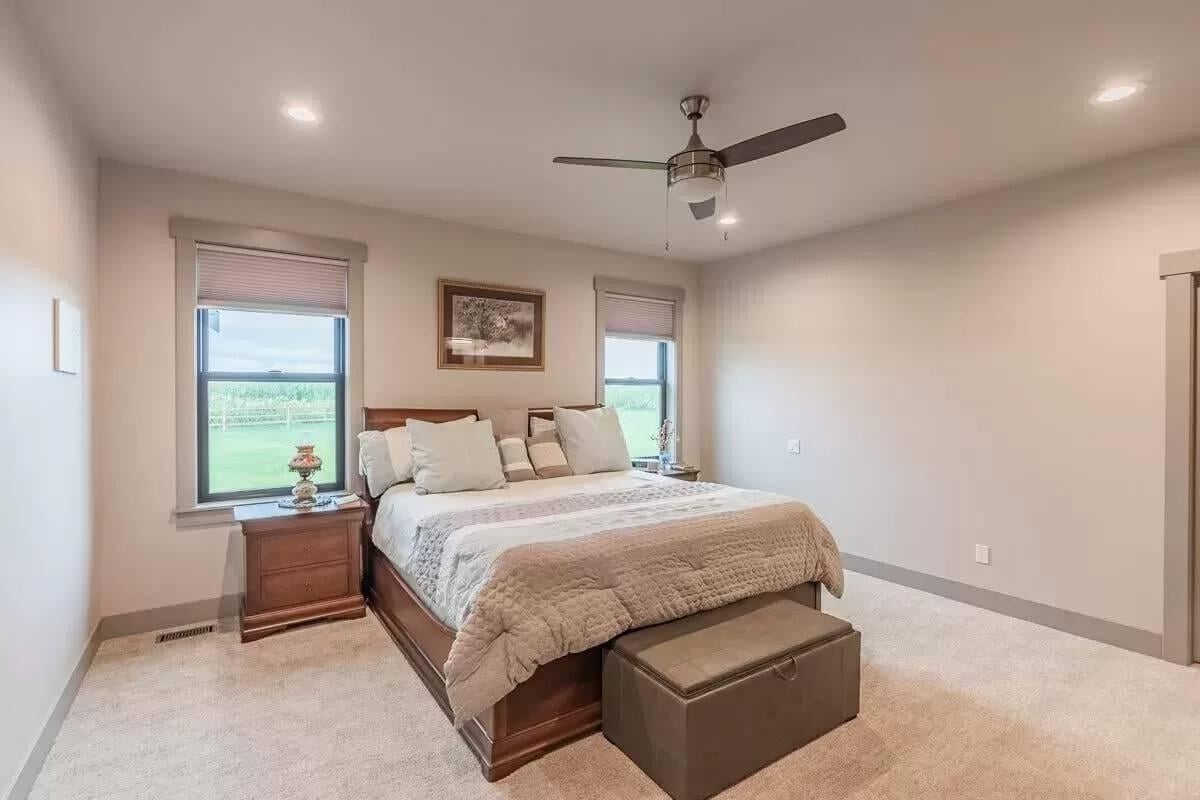
This restful bedroom showcases a soft neutral palette, perfectly complemented by the rich wooden bed frame and matching side tables. I love how the ceiling fan adds a contemporary touch while being practical.
The large windows allow for plenty of natural light and offer soothing views of the surrounding greenery.
Refined Gray Vanity with a Dash of Hexagonal Tiles
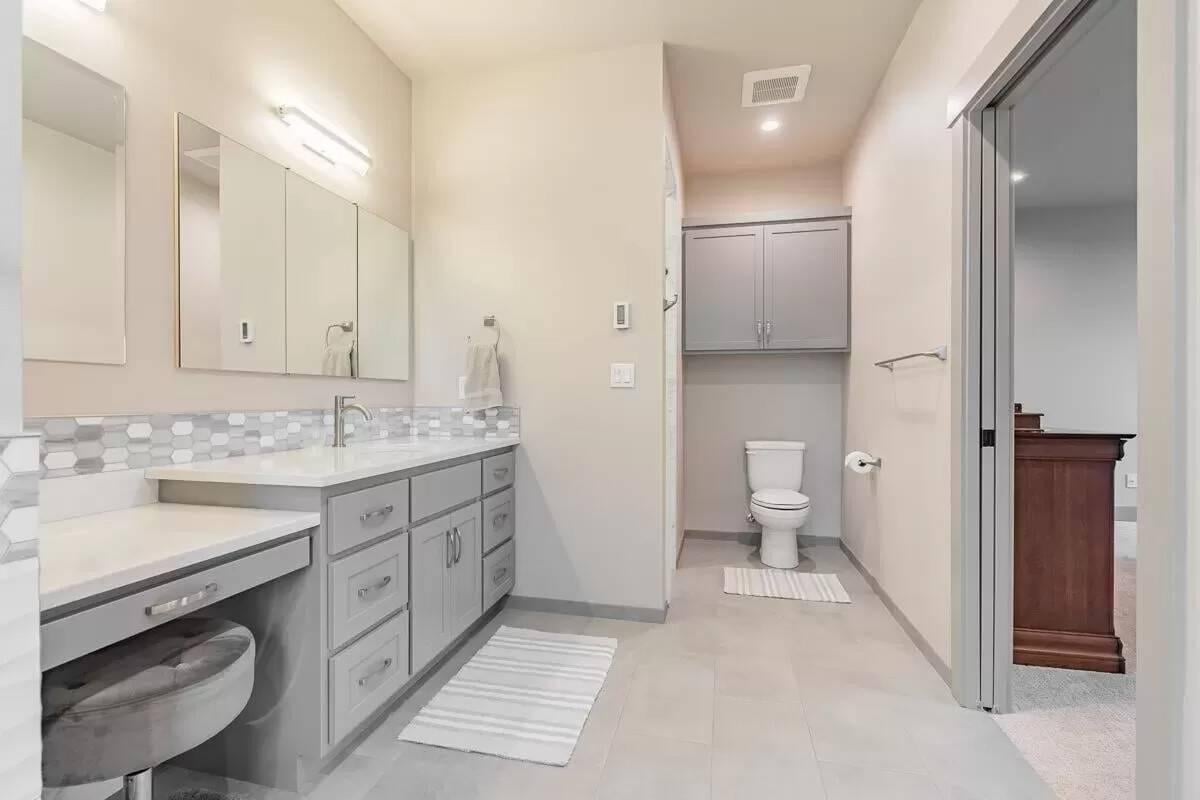
This bathroom features an innovative gray vanity paired with a crisp white countertop and integrated sink, making it both functional and stylish. I love the hexagonal tile backsplash that adds a subtle, geometric touch to the minimalist design.
The efficient layout includes a separate toilet area, providing privacy, while the overall neutral palette enhances the room’s calm ambiance.
Freestanding Bathtub with Graceful Tile Detailing
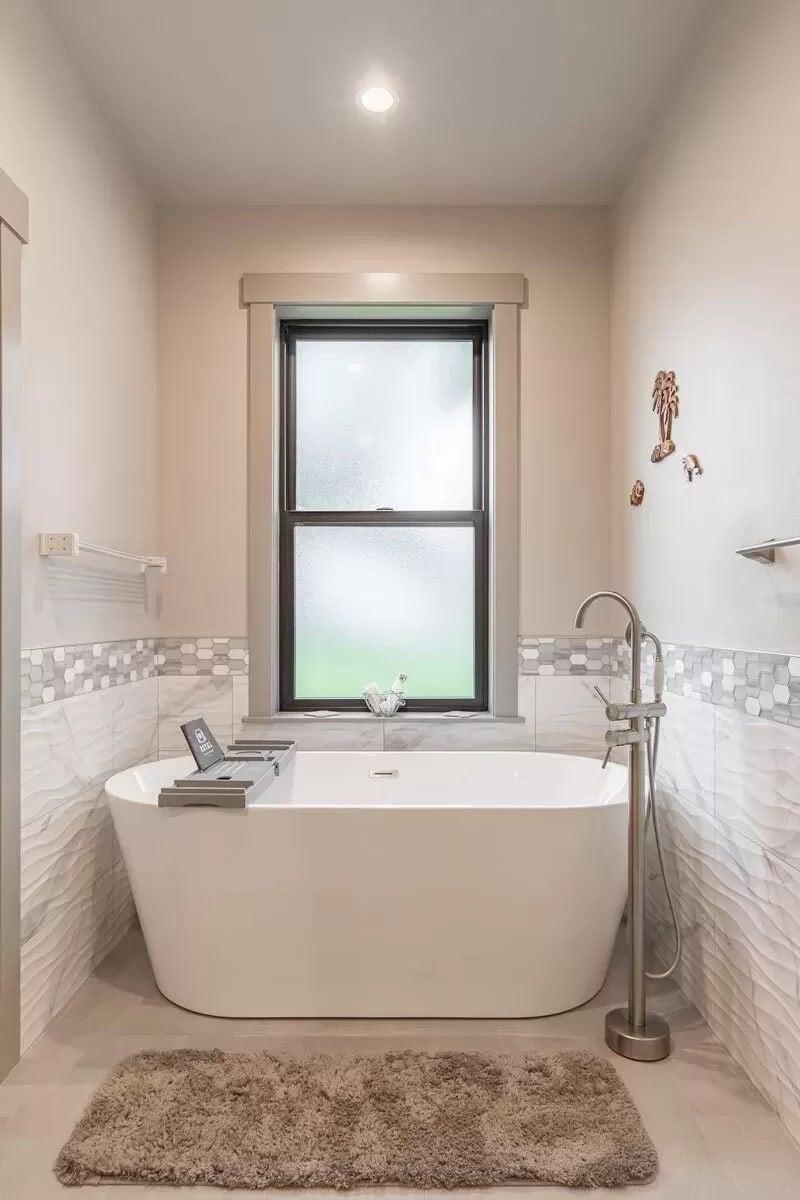
This bathroom highlights a glossy freestanding bathtub, perfectly centered beneath a frosted window that offers both privacy and natural light. I love the subtle hexagonal tiles that create a tasteful border, adding a touch of geometric flair to the neutral palette.
The textured walls and soft rug add warmth, making this space a contemporary retreat.
Efficient Laundry Room with Eye-Catching Tile Floor
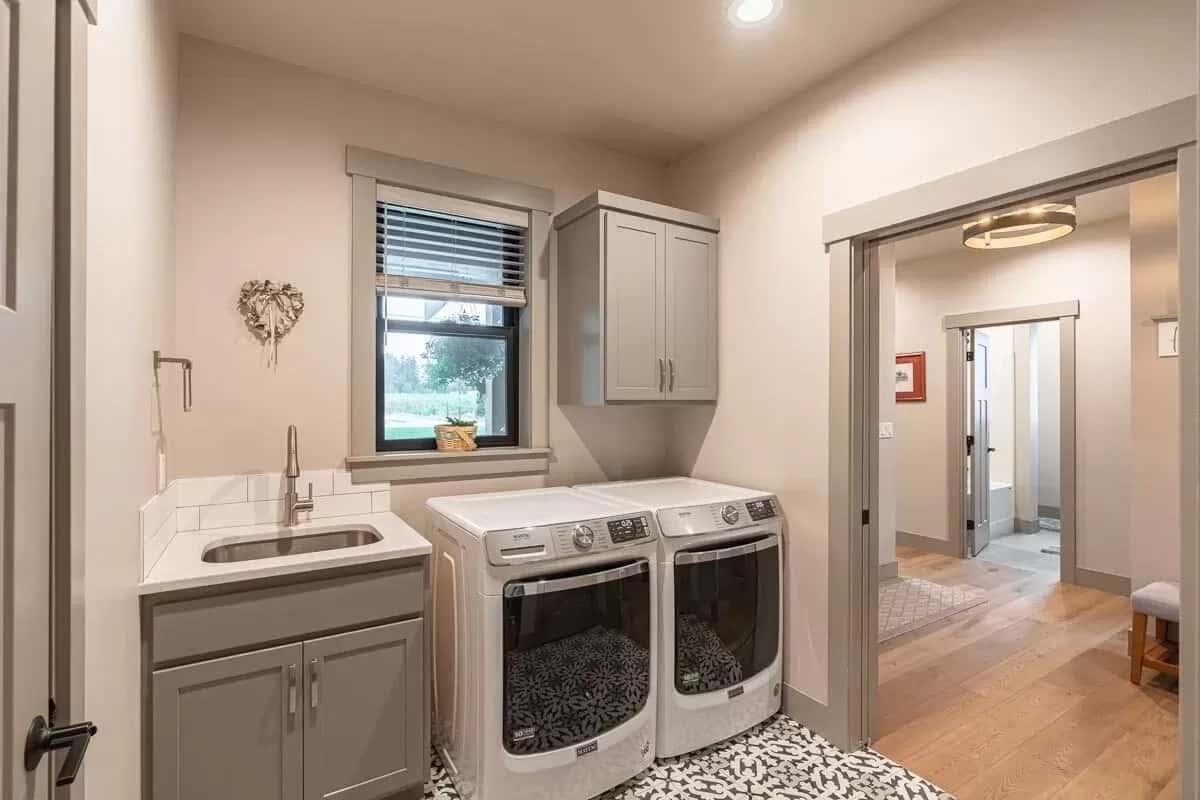
This functional laundry room stands out with its striking patterned tile floor, adding a stylish touch to the space. The compact design includes a contemporary sink and polished cabinetry, providing practical storage solutions.
I appreciate how the light from the window enhances the room’s clean and efficient layout, making it a pleasant spot for chores.
Quiet Home Office with a Scenic View: Let’s Talk About Those Windows
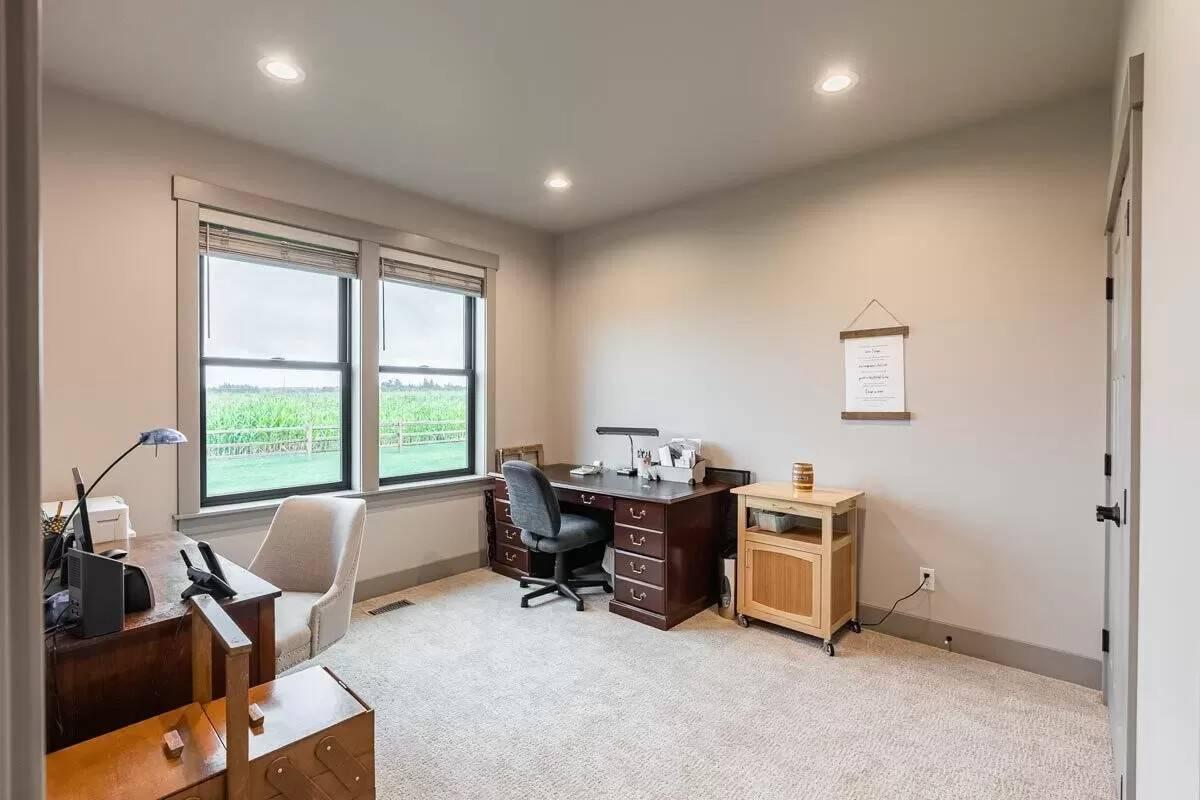
This home office is thoughtfully designed to be both functional and peaceful, with two large windows providing calming views of the greenery outside. The neutral palette of the room, with soft carpet underfoot, offers an inviting atmosphere for productivity.
I appreciate how the traditional wooden desk adds warmth, creating a harmonious blend of classic and contemporary elements.
Comfortable Bonus Room with Versatile Use in Mind
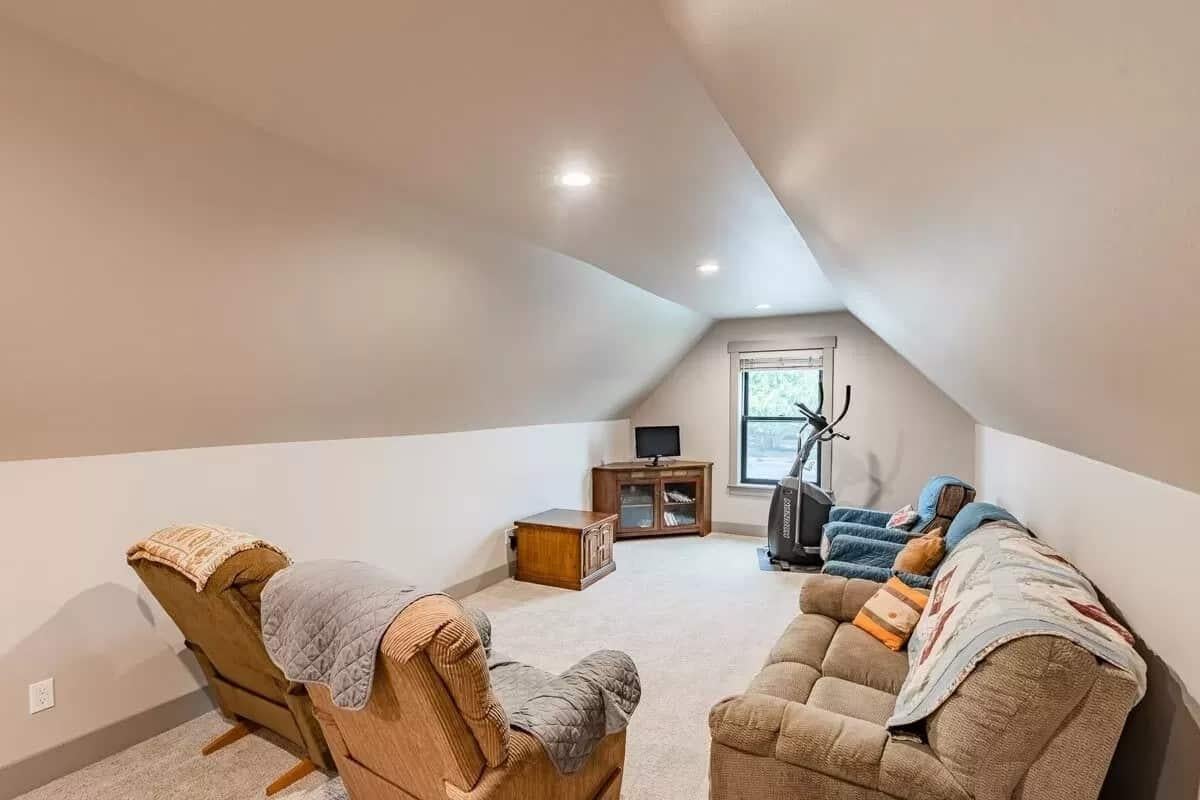
This attic bonus room offers a snug retreat, perfect for relaxation or recreation. The sloped ceiling adds character, while recessed lighting ensures a warm, inviting atmosphere.
I love how the inclusion of a comfortable couch and recliners, along with a small exercise area, makes the space both functional and flexible.
Covered Backyard Porch with Rustic Beam and Welcoming Seating Area
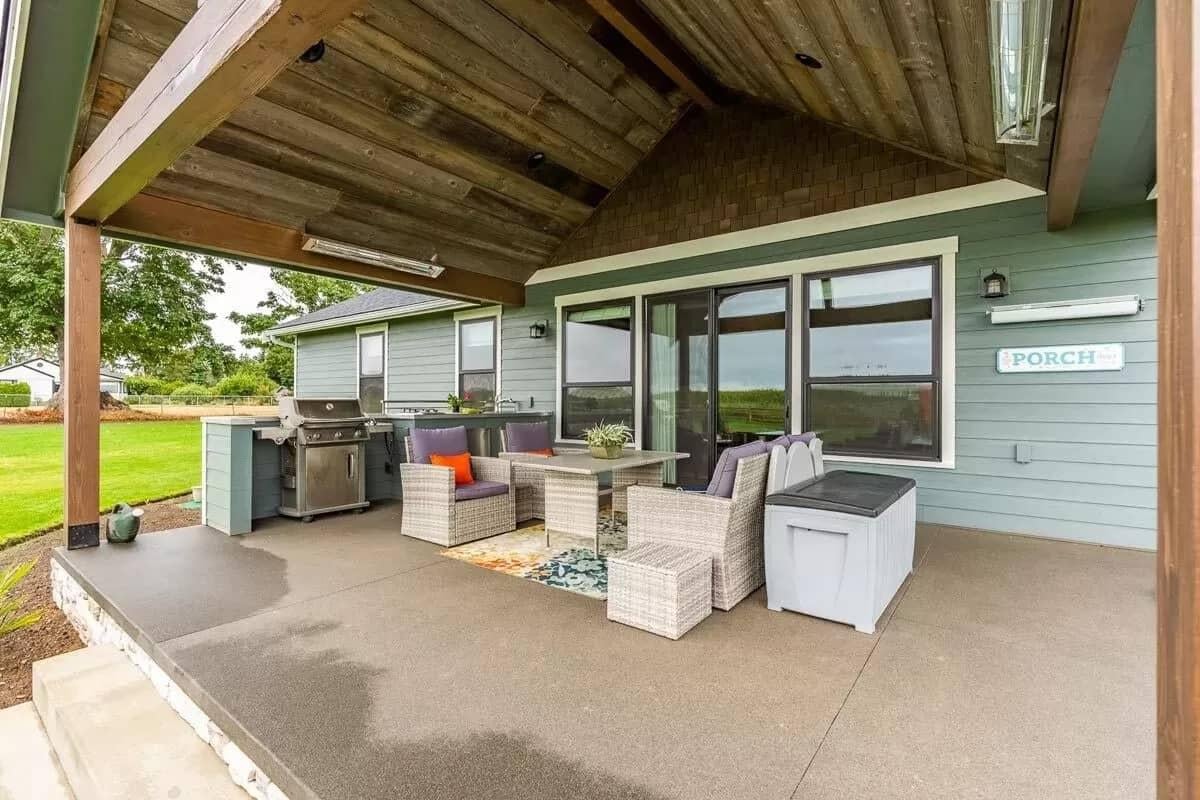
This inviting covered porch features a rustic wooden beam ceiling, adding a touch of warmth and character to the outdoor space. I love how the wicker seating set, complete with colorful cushions, creates an inviting spot for relaxation or entertaining.
The built-in grill area makes outdoor cooking a breeze, and the surrounding greenery provides an untroubled backdrop.
Contemporary Craftsman Rear Porch with Timber Accents
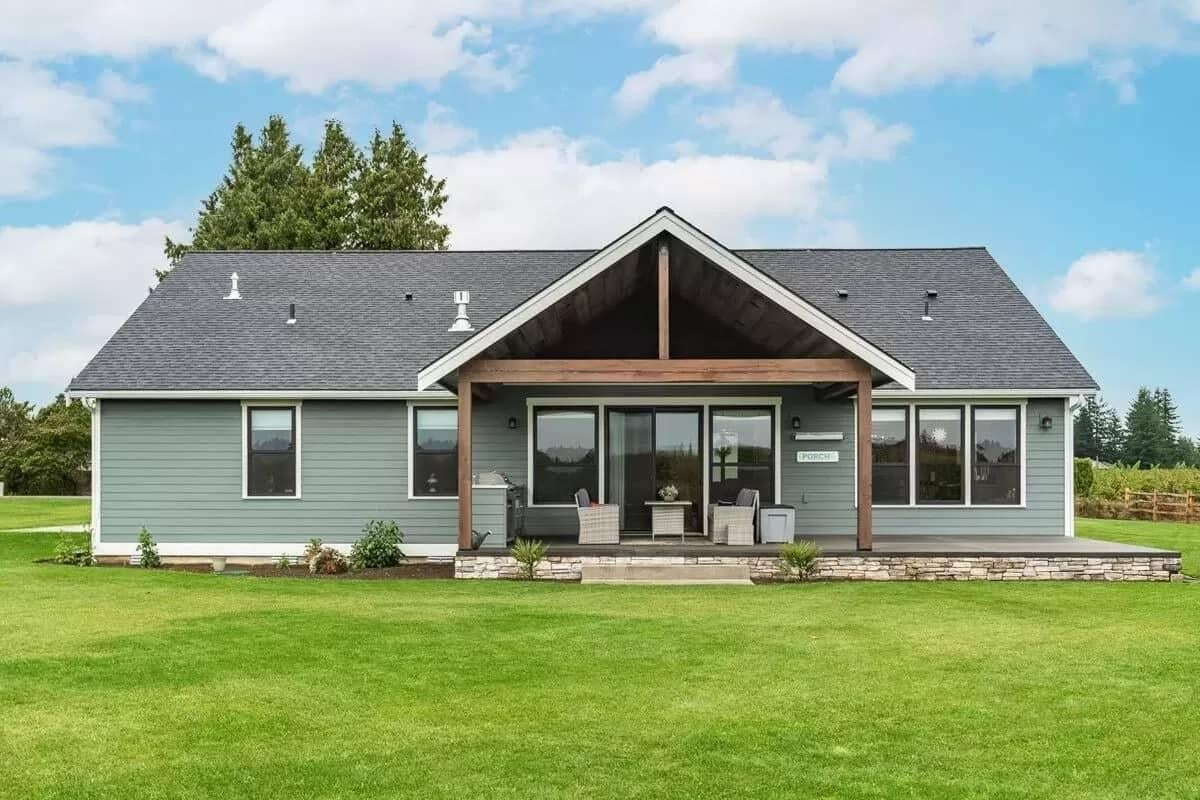
This Craftsman-style home’s rear porch is an innovative touch with its exposed timber beams and stylish, understated design. The slate gray siding harmonizes with the stone foundation, creating a cohesive and balanced look.
I love how the spacious porch offers a comfortable outdoor living area, perfect for enjoying the lush surroundings.





