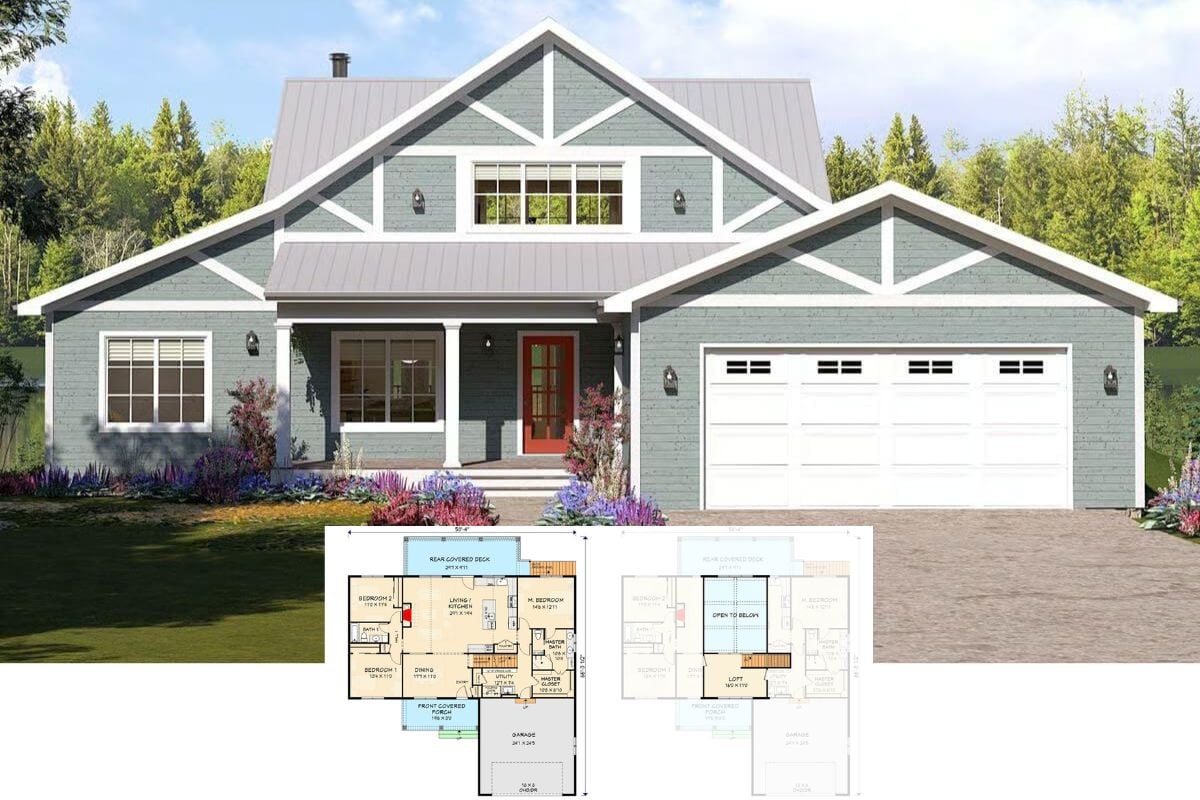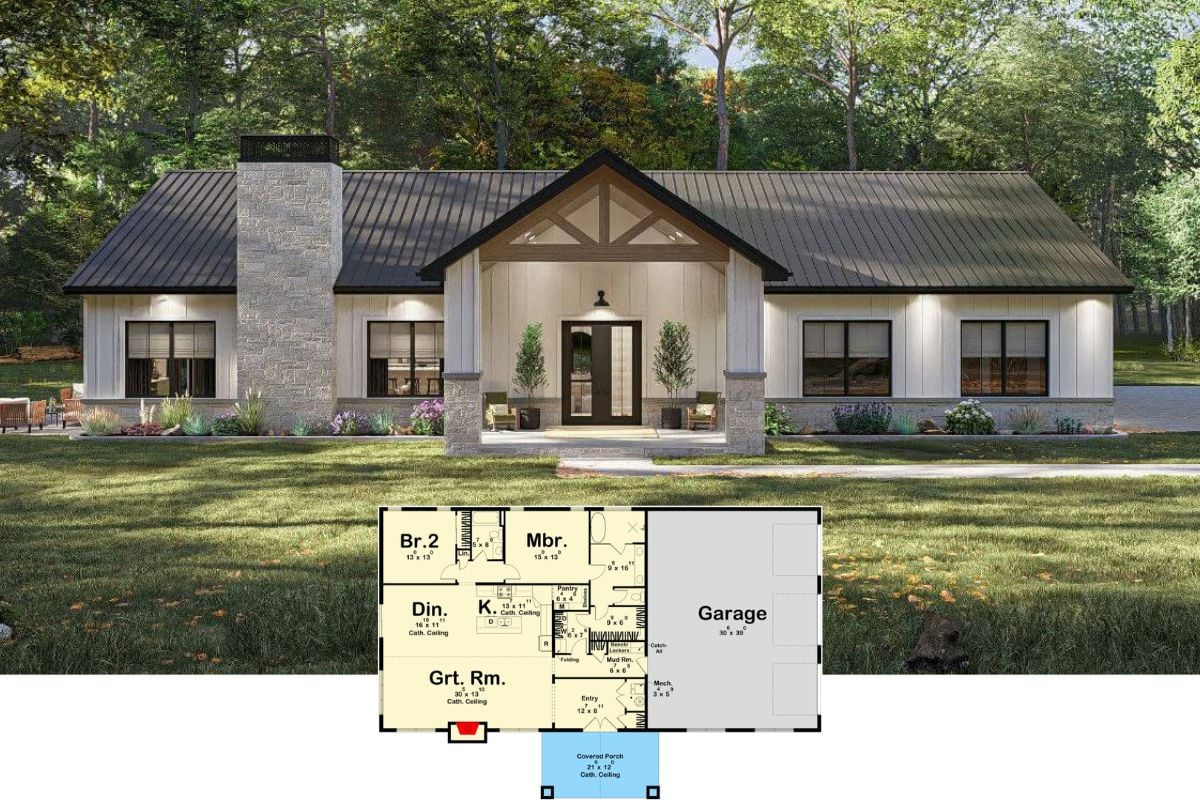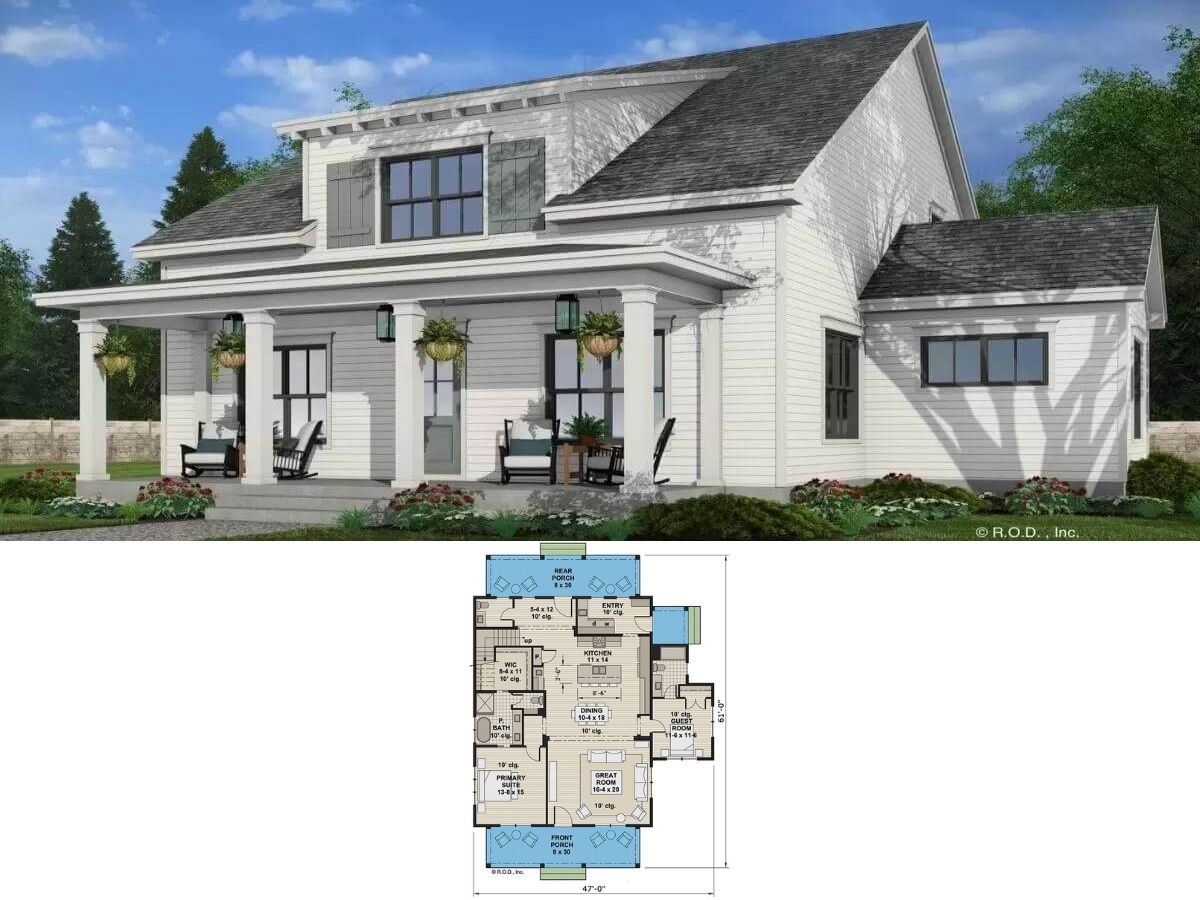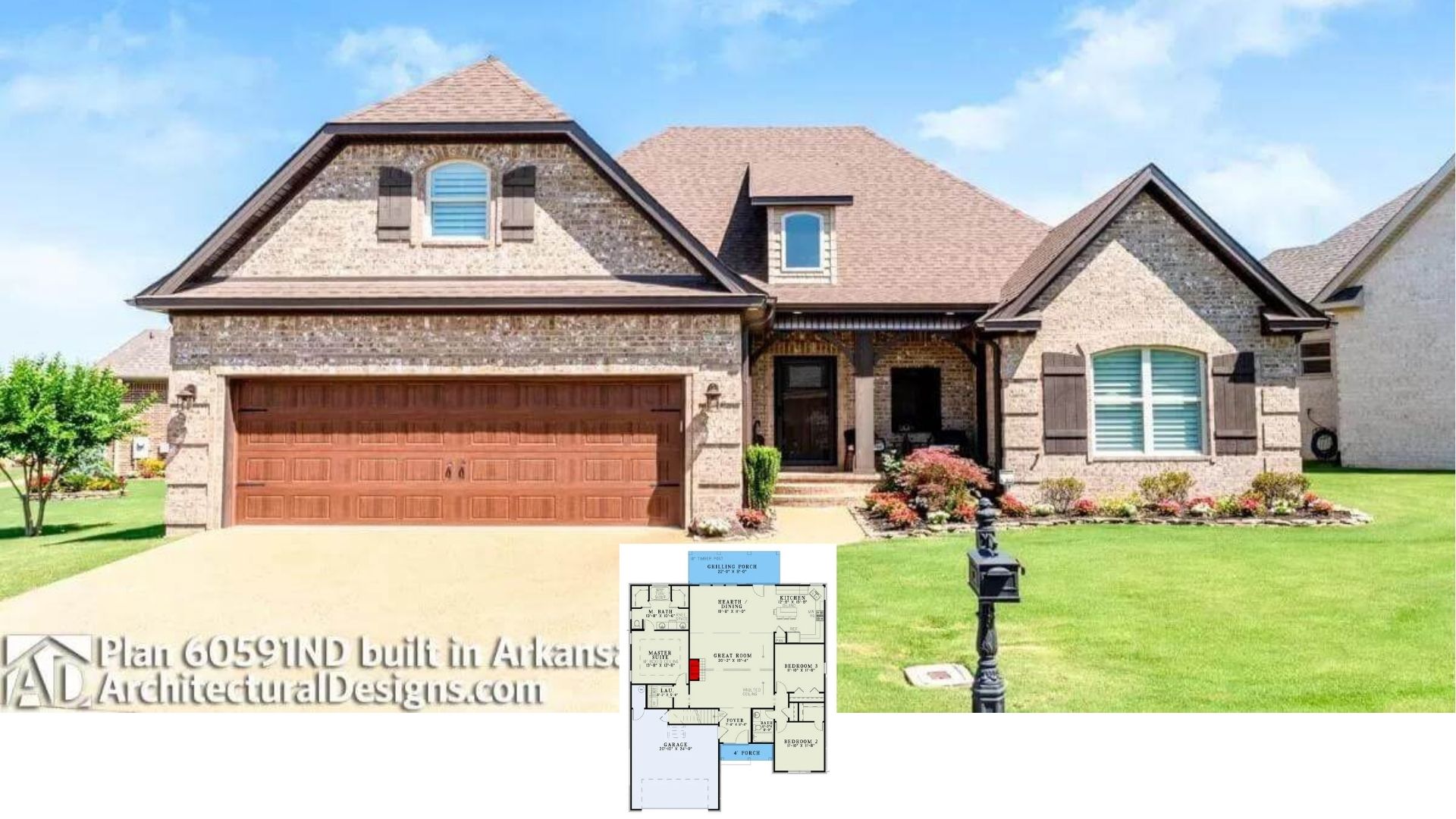Step into this stunning Craftsman home that beautifully marries classic charm with contemporary elements across spacious zones. With an impressive layout boasting four bedrooms, four bathrooms, and an expansive 2,743 square feet of thoughtfully designed living space, it’s truly a homeowner’s dream. The inviting exterior, highlighted by clean white siding and bold black window frames, sets the tone for this truly unique home, where a remarkable wraparound porch encourages relaxation.
Classic Craftsman Porch with a Modern Twist

This home is a modern interpretation of classic Craftsman architecture, celebrated for its emphasis on handcrafted elements and functional beauty. The design effortlessly blends traditional charm with modern innovations, including sleek, symmetrical lanterns and expansive open spaces. It’s where past and present converge, providing a warm, inviting atmosphere alongside innovative design elements that cater to today’s lifestyle.
Spacious First Floor Layout with Craftsmanship at Its Core

This floor plan features an expansive great room with a central fireplace, perfect for cozy gatherings. The kitchen, complete with a convenient pantry and wine storage, flows seamlessly into the dining area, emphasizing the home’s craftsman charm. A master suite with a luxurious bath and a guest room offer private retreats, while the generous rear porch invites outdoor relaxation beside the pool.
Source: Royal Oaks Design – Plan CL-19-004-PDF
Craftsman Charm with a Versatile Second Floor Design

This second-floor layout features a central loft area flanked by two cozy bedrooms, each offering charming built-in book nooks. The design includes clever future spaces that provide flexibility for growth, perfect for transforming as family needs evolve. A well-situated bath and closet space enhance functionality, making this floor both practical and inviting.
Source: Royal Oaks Design – Plan CL-19-004-PDF
Craftsman Backyard Oasis with a Stunning Poolside Retreat

This backyard showcases a seamless blend of Craftsman style and outdoor luxury, featuring a refreshing pool as the centerpiece. The white siding and dark window frames echo the home’s classic design, while the lush greenery enhances the serene setting. Spacious seating areas and modern outdoor lighting make this the perfect spot for relaxing or entertaining, all under the backdrop of elegant architecture.
Striking Entryway Featuring transom windows and French Doors

This entrance area captivates with its elegant French doors framed by transom windows, allowing natural light to flood the space. The modern chandelier above draws attention with its geometric design, adding a contemporary touch to the classic Craftsman style. A sleek console table with understated decor provides a functional and stylish welcome.
Craftsman Living Room with a Striking Stone Fireplace

This living room highlights a commanding stone fireplace as the focal point, complemented by rustic wooden beams on the ceiling. The French doors, enhanced by transom windows, allow natural light to flood in, connecting the interior to a lush outdoor view. Neutral tones and contemporary furnishings create a harmonious balance between classic Craftsman style and modern design elements.
Check Out the Seamless Flow from Kitchen to Living Room with Those Bold Ceiling Beams

This open-plan living space highlights a seamless transition from the kitchen to the living room, anchored by exposed wooden beams that add warmth and character. The white cabinetry and modern pendant lights in the kitchen contrast with the cozy seating area, creating a harmonious blend of styles. Large French doors open to the outside, inviting natural light and picturesque views, enhancing the room’s airy ambiance.
Look at Those Contrasting Black Pendant Lights in This Stylish Kitchen

This kitchen seamlessly combines a crisp white palette with striking black accents, showcased in the pendant lighting and countertop finishes. The black island with sleek seating becomes a functional centerpiece, perfect for casual dining or entertaining. With ample cabinetry and a cozy nook leading to the study, this space champions both style and utility.
Modern Kitchen Design with Statement Black Pendant Lighting

This kitchen combines clean white cabinetry with striking black countertops and hardware, creating a sharp and modern contrast. The prominent black pendant lights add boldness and accentuate the island, which doubles as a practical cooking and gathering space. The room opens seamlessly into a bright living area, with large windows inviting in natural light and enhancing the connection between the indoors and the surrounding landscape.
Rustic Dining Room Featuring a Statement Candelabra

This dining room showcases a rustic wooden table set against elegant grey walls, creating a harmonious blend of warmth and sophistication. The striking black candelabra above the table adds a touch of drama and elegance, drawing the eye upwards. Large windows offer an expansive view of the greenery outside, enhancing the room’s connection with nature.
Contemporary Butler’s Pantry with Subtle Subway Tile Backsplash

This butler’s pantry demonstrates a perfect blend of form and function, featuring crisp white cabinetry with bold black handles. The charcoal countertop complements the subtle grey subway tile backsplash, adding depth and texture to the space. With its modern essentials and thoughtful design, this pantry serves as a seamless extension of the kitchen, affirming its craftsman roots.
Chic Small Office with Custom Floating Shelves

This compact office space boasts sleek charcoal walls that create a bold backdrop for artistic black-and-white prints. The custom floating shelves provide ample storage and display options, enhancing the room’s functional elegance. A modern desk and chair set against a large window allow natural light to brighten the workspace, adding warmth and inspiration to the contemporary design.
🏡 Find Your Perfect Town in the USA
Tell us about your ideal lifestyle and we'll recommend 10 amazing towns across America that match your preferences!
Efficient Laundry Room with Integrated Mudroom Bench

This multi-functional space beautifully combines a laundry area with a practical mudroom bench, perfect for handling daily routines. The black countertop adds contrast to the bright white cabinetry, while the hexagonal floor tiles introduce subtle texture. Subway tiles on the wall lend a classic touch, and large windows ensure plenty of natural light fills this efficient workspace.
Vibrant Bedroom with a French Door Providing Stunning Views

This tranquil bedroom combines soft gray walls with a plush carpet, creating a calming retreat. A set of French doors opens up to a picturesque outdoor view, inviting natural light to fill the space. The minimalist decor and cozy bedding enhance the room’s restful ambiance, while sleek furniture pieces offer a touch of modern elegance.
Look at the Freestanding Tub with a View in This Craftsman Bathroom

This bathroom offers a serene retreat with its freestanding tub set against large windows, providing a stunning view of the landscape beyond. The crisp white vanity, accompanied by sleek black fixtures, brings a touch of modern flair to the craftsman design. Subtle marble accents and soft lighting enhance the room’s elegant simplicity.
Check Out This Efficient Walk-In Closet with Handy Center Island

This walk-in closet features sleek white cabinetry that maximizes storage with a combination of hanging spaces, shelves, and drawers. A central island provides additional organization, perfect for accessories or folding clothes. The gray walls create a sophisticated backdrop, while windows invite natural light, enhancing the practical and stylish design.
Quiet Bedroom with White Trim Standing Out Against Soft Gray Walls

This snug bedroom captures calmness with its soft gray walls paired with bright white trim, enhancing the room’s clean lines. A compact dresser and understated decor add functionality without clutter. The neutral bedding complements the serene palette, creating a relaxing retreat in this craftsman-inspired home.
Stylish Loft Area with an Inviting Seating Arrangement

This loft features soft gray walls paired with bright windows, creating an inviting atmosphere perfect for relaxation. A plush sectional anchors the space, complemented by a sleek black coffee table and minimalistic art pieces. The design showcases a blend of comfort and style, making it ideal for both quiet moments and social gatherings.
Spacious Bedroom with a View Through Modern Windows

This bedroom combines understated elegance with comfort, featuring soft gray walls that enhance the tranquility of the space. A pair of modern windows offer picturesque views of the lush outdoors, inviting natural light to brighten the room. The minimalist decor and plush bedding create a peaceful retreat, perfect for restful nights.
A Fun Multipurpose Room with a Poker Table and Workspace

This room cleverly combines functionality with leisure, featuring a stylish poker table that invites friendly games. The soft gray walls and sloped ceiling create a cozy atmosphere, enhanced by the natural light streaming through the window. A sleek white desk offers a practical workspace, making this area perfect for both productivity and relaxation.
Modern Bedroom with Crisp White Trim Against Soft Blue Walls

This snug bedroom captures a tranquil vibe with its soft blue walls contrasted by bright white trim, enhancing the room’s clean lines. A small dresser and understated decor add functionality without clutter, while recessed lighting provides subtle illumination. The neutral bedding complements the serene palette, creating a relaxing retreat in this craftsman-inspired home.
Relaxed Loft Space with Snug Bean Bags and a Clean Palette

This cozy loft area features soft gray walls and a plush carpet, offering a serene atmosphere perfect for unwinding. The white sofa, accented with black and white cushions, pairs beautifully with the inviting bean bags, creating an ideal spot for relaxation or casual gatherings. Subtle decor elements, including framed monochrome photos, add a touch of sophistication to this laid-back space.
Source: Royal Oaks Design – Plan CL-19-004-PDF
🏡 Find Your Perfect Town in the USA
Tell us about your ideal lifestyle and we'll recommend 10 amazing towns across America that match your preferences!






