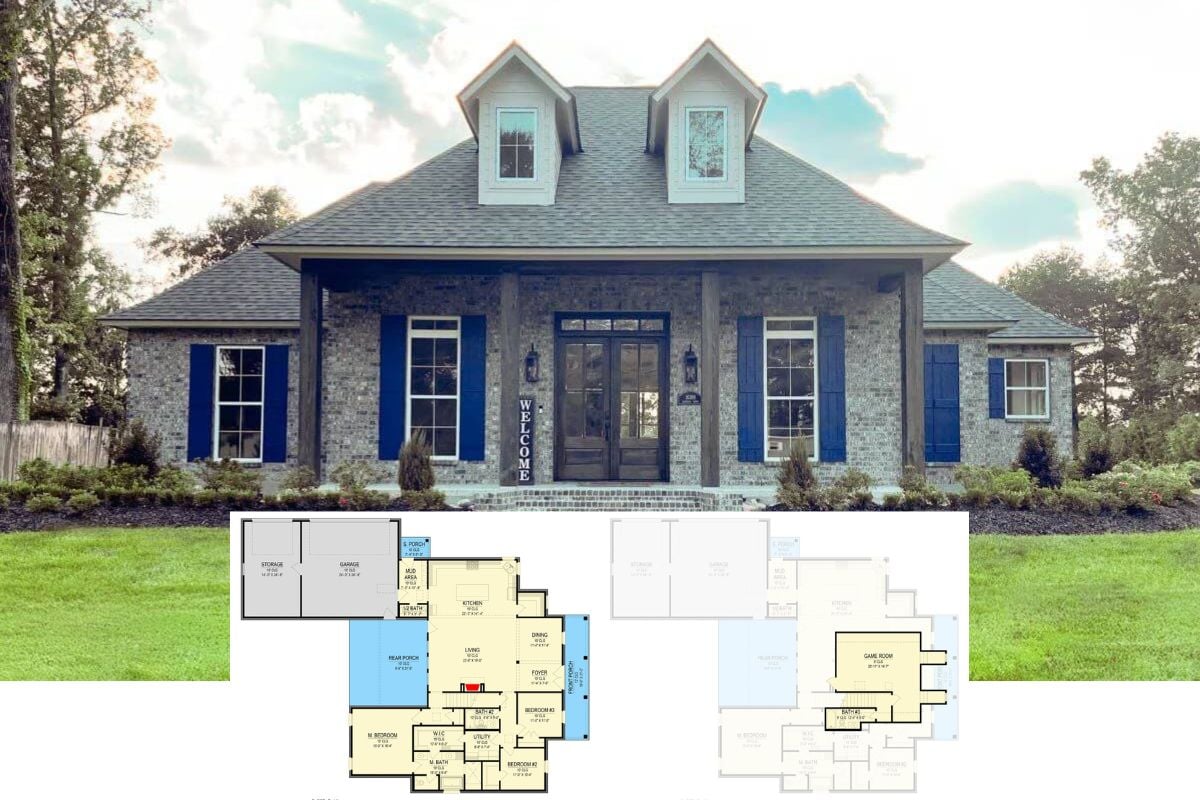Step inside this exquisite 2,776 sq. ft. home that seamlessly merges practicality and inviting aesthetics. Boasting four bedrooms, three bathrooms, and two stories, this residence features a standout three-bay garage, ideal for multiple vehicles or a workshop space. Its rustic exterior, with horizontal siding and stone accents, hints at the thoughtful design found within.
Rustic Charm Meets Utility with This Unique 3-Bay Garage Design

This home embodies a rustic architectural style, characterized by its use of natural materials like stone and wood, which evoke a sense of warmth and strength. The balanced blend of these materials creates a welcoming facade, further enhanced by large windows that flood the interior with natural light. Now, let’s delve deeper into the home’s thoughtful layout and harmonious indoor-outdoor connection.
Explore the Expansive Layout of This Multifunctional Main Floor
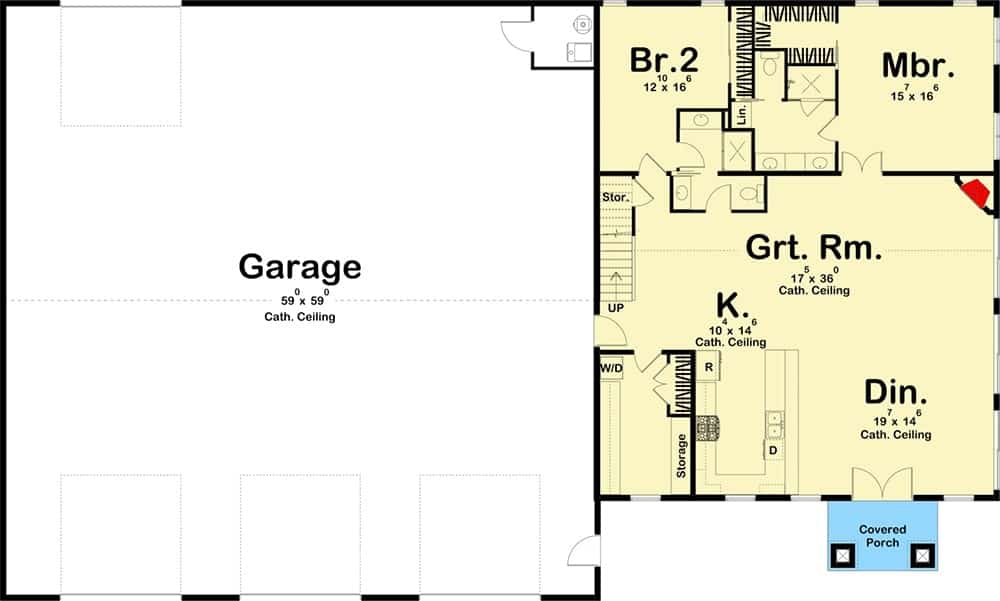
This floor plan thoughtfully balances open living and privacy, with a spacious great room that forms the heart of the home. The adjacent kitchen is efficiently laid out, offering ample counter space and a convenient flow into the dining area, ideal for both family meals and entertaining guests. The master bedroom suite promises comfort and seclusion, complete with its own private bath. A second bedroom and shared bath are tucked away for additional privacy. The plan also highlights a colossal three-bay garage with a cathedral ceiling, perfect for extra storage or workshop space, demonstrating a blend of functionality and style.
Buy: Architectural Designs – Plan 62868DJ
Smart Use of Loft Space in This Thoughtful Upper Floor Layout
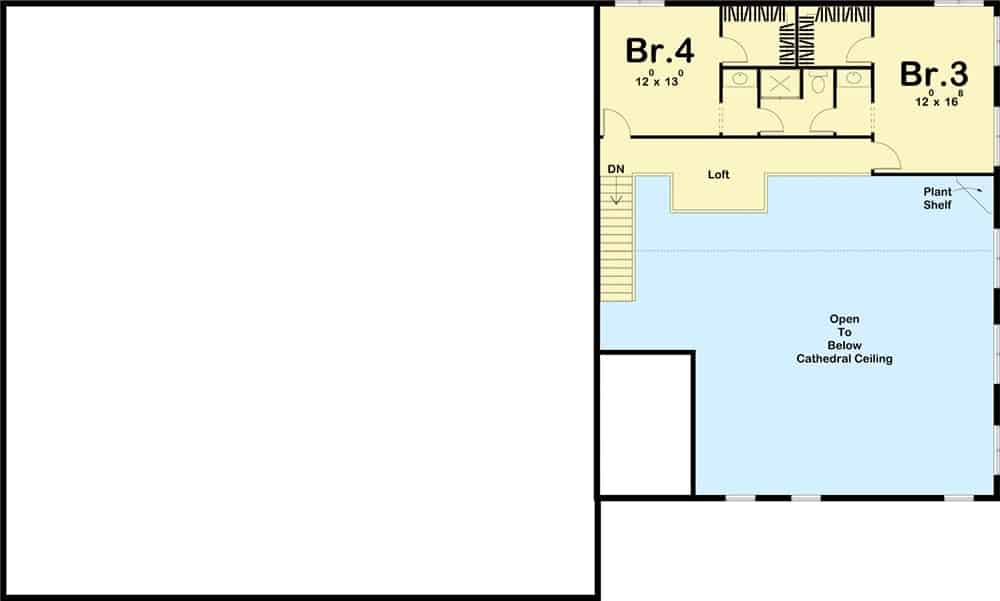
This upper floor plan highlights a smart use of space with two well-sized bedrooms measuring 12’x13′ and 12’x16′, perfect for family or guests. The shared bathroom sits between the bedrooms, making morning routines more convenient. A cozy loft area overlooks the great room below, benefiting from the open layout and cathedral ceiling. The plan also includes a plant shelf, adding a touch of greenery and connection to the natural surroundings.
A Seamless Flow Between Living Spaces and Vast Outdoor Area
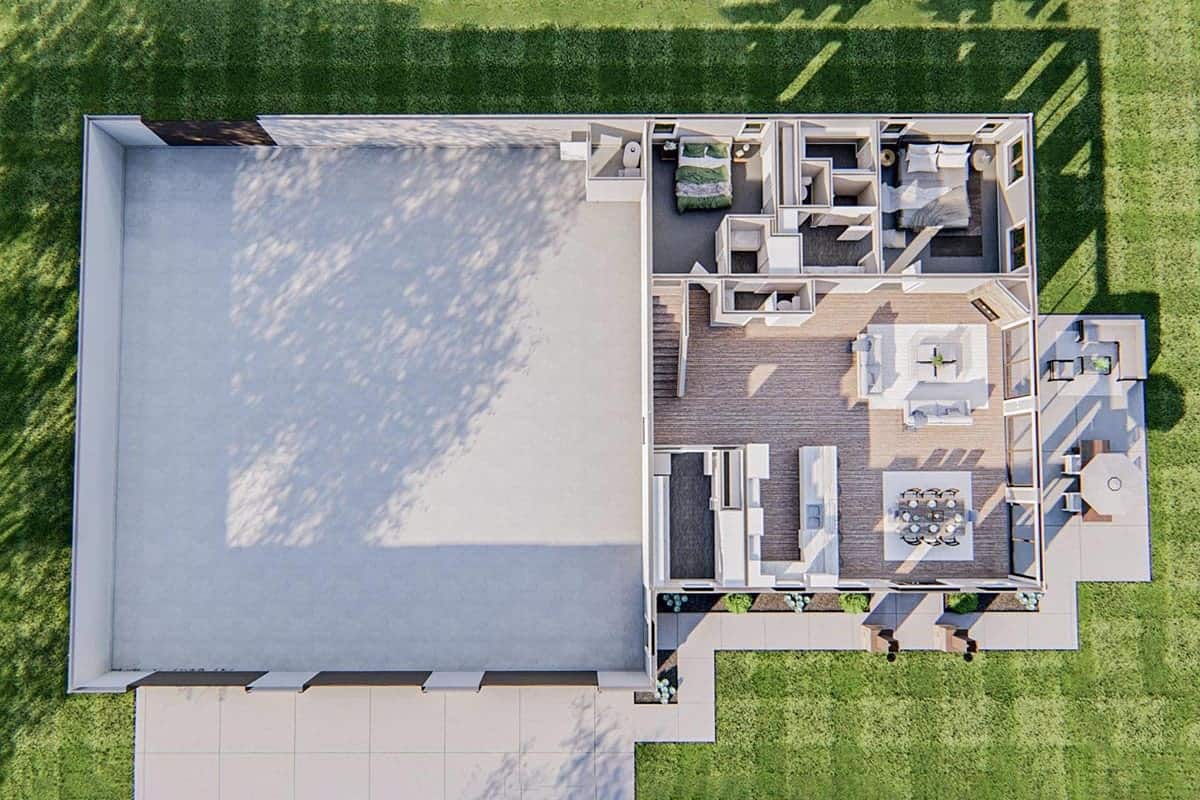
This floor plan showcases a harmonious integration of indoor and outdoor living. The open-concept kitchen and living area are central to the home’s design, promoting ease of movement and conversation. Two bedrooms are cleverly positioned to allow for privacy, each with convenient access to bathrooms. The expansive garage offers substantial space for vehicles or a workshop. The outdoor patio invites relaxation, making it perfect for gatherings and enjoying the surrounding landscape.
Open Living with a Focus on Outdoor Connection
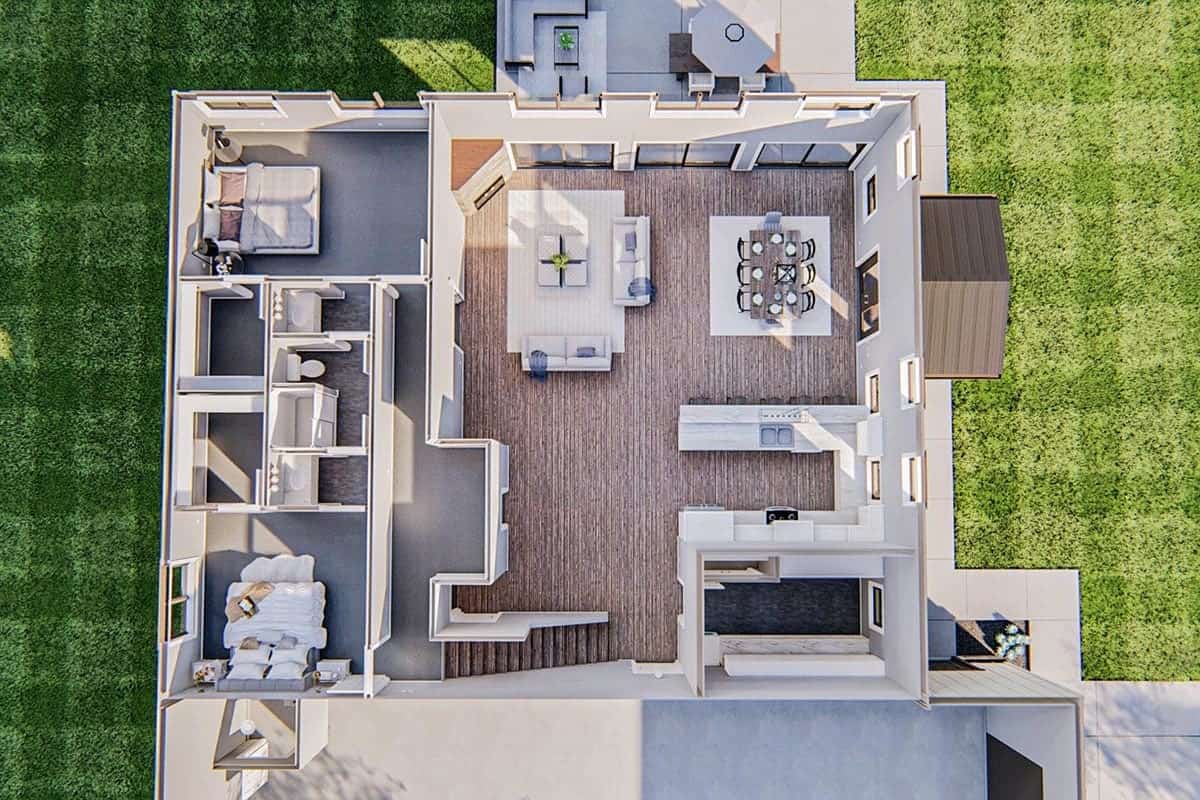
This floor plan emphasizes open, communal living with its central living and dining areas flowing seamlessly into the kitchen. Expansive sliding doors lead to an inviting patio, perfect for enjoying the outdoors and extending your living space. Two bedrooms are thoughtfully placed for privacy, each equipped with convenient bathroom access. The design encourages a blend of indoor and outdoor living, ideal for entertaining or quiet relaxation.
Buy: Architectural Designs – Plan 62868DJ
Check Out the Expansive Windows and Outdoor Living Space
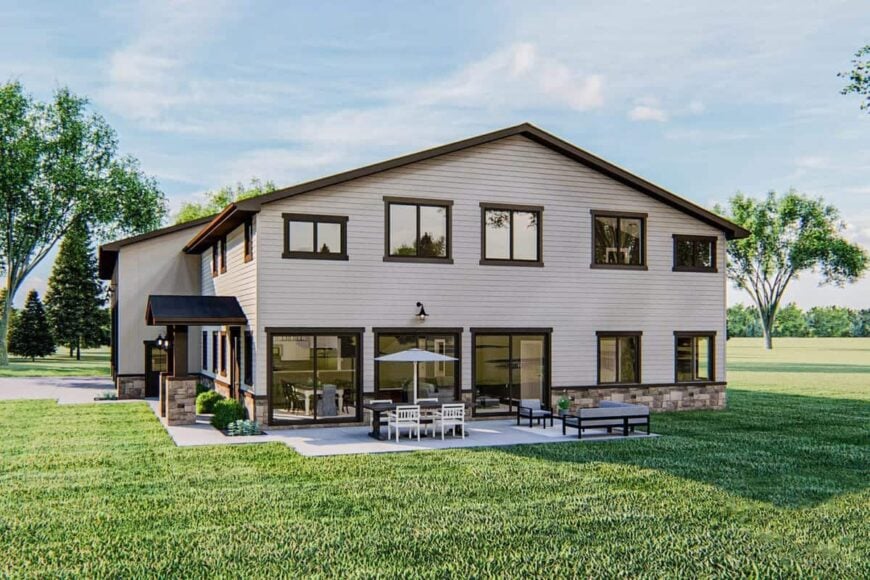
This home’s exterior combines function and leisure with its broad, two-story facade. Large windows dominate the design, offering abundant natural light and views of the surrounding landscape. The stone and siding blend adds a touch of rustic charm. A spacious patio extends the indoor living area outdoors, perfect for dining and relaxation. The residence stands harmoniously against its lush, green backdrop, emphasizing both style and practicality.
Minimalist Exterior with Clean Lines and Contrasting Trim
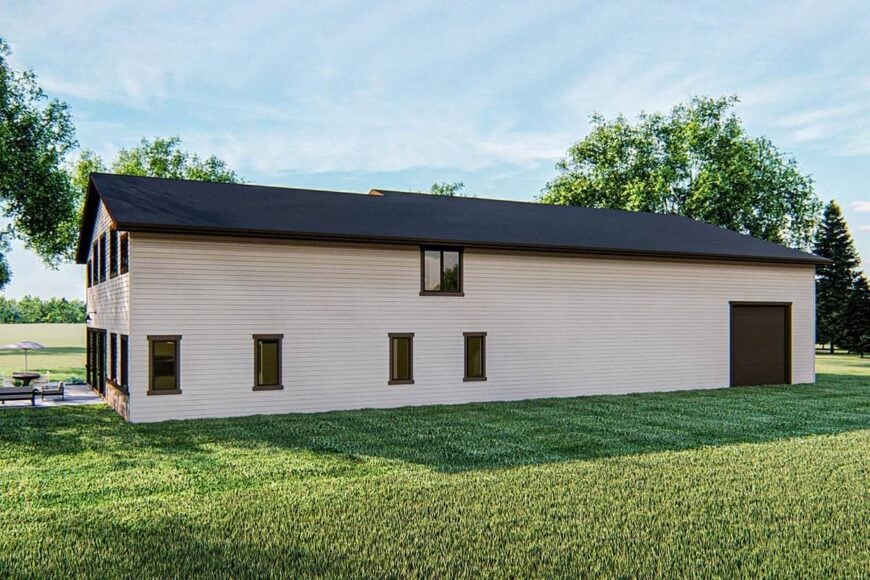
This home showcases a minimalist design, featuring clean horizontal siding and a bold contrasting trim that makes a statement. The subdued palette enhances the structure’s linear form, creating a sleek, modern aesthetic. Large yet discreet windows punctuate the facade, introducing natural light while maintaining privacy. The expansive lawn provides a seamless transition from the structured build to the surrounding nature, inviting a calm and open atmosphere.
Check Out This Three-Bay Garage with Practical Design and Rustic Finishes
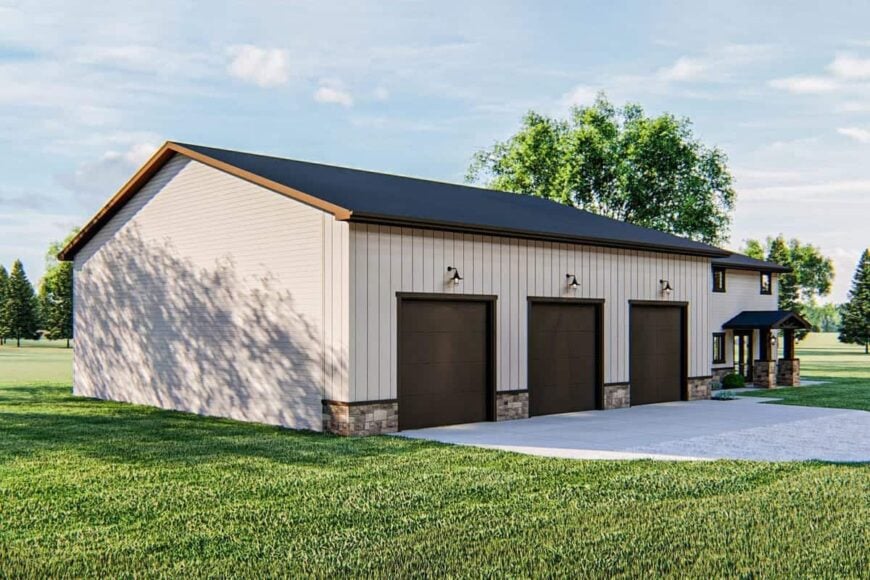
The garage’s design seamlessly integrates a rustic aesthetic with practical functionality. Featuring three large bays, the structure is perfect for housing multiple vehicles or even serving as a workshop space. Horizontal siding combined with stone accents delivers a balanced look, blending strength with charm. The simple lighting fixtures add an understated elegance, and the sloped roof complements the overall design, ensuring durability and style. The garage sits on a spacious lot, inviting possibilities for outdoor activities or landscape enhancements.
Focus on the Strong Craftsman Elements and Stone Accents at the Entryway
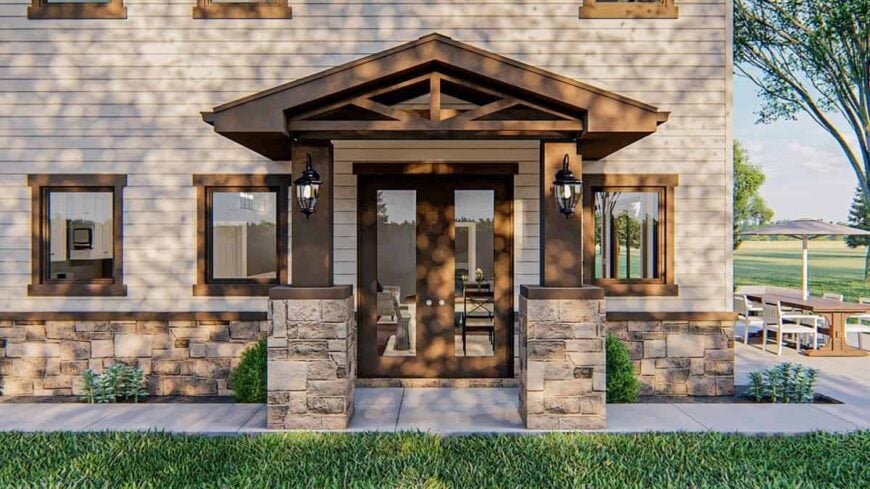
This home’s entrance showcases distinct craftsman elements, highlighted by its bold wooden beams and sturdy stone columns. The overhanging roof with its simple wooden truss design adds a touch of elegance while providing shelter. Flanked by classic lantern-style sconces, the doorway invites you into the home with warmth and character. The seamless combination of wood and stone creates a grounded and earthy facade, perfectly complementing the natural surroundings. This entrance sets the tone for a blend of traditional design and modern updates, drawing you into its inviting interior spaces.
Buy: Architectural Designs – Plan 62868DJ





