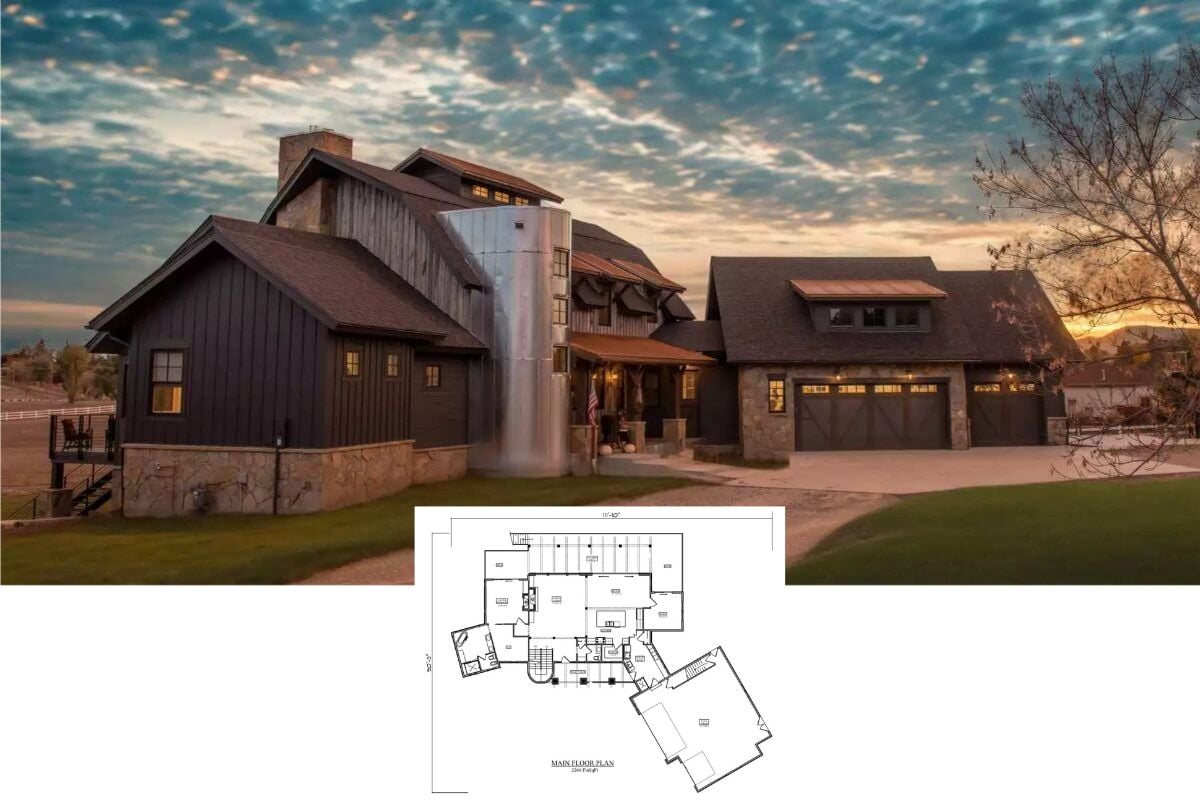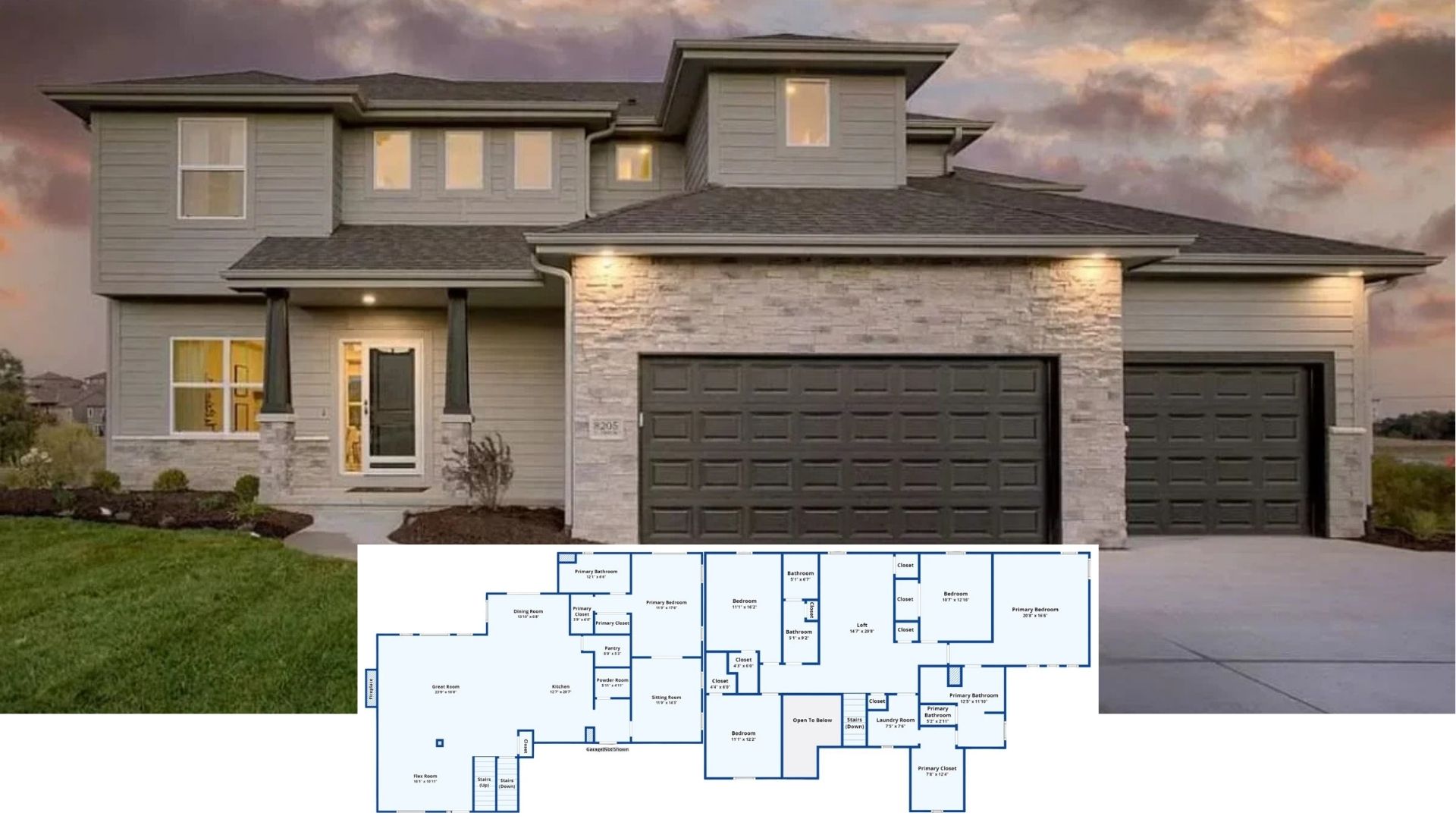
Step inside this beautifully crafted Craftsman home, where 3,952 square feet of exquisite design await. With four bedrooms and four bathrooms, this two-story abode perfectly marries tradition with conveniences.
The expansive front porch sets the stage for a warm welcome, inviting you to explore the home’s interiors and seamless indoor-outdoor connectivity. A spacious three-car garage provides ample room for vehicles, storage, and additional functionality, ensuring convenience and style.
Classic Craftsman Charm with a Welcoming Front Porch

I’m excited to share that this home exemplifies the Craftsman style, known for its attention to detail and use of natural materials.
As you tour through its open-plan great room and roomy kitchen, you’ll notice how the design thoughtfully balances functionality with warm comfort, making it perfect for family gatherings and quiet retreats alike.
Spacious First Floor with Seamless Indoor-Outdoor Flow and Handy 3-Car Garage

This well-laid-out first floor balances functionality with comfort, featuring a generous open-plan great room that flows into a roomy kitchen and dining area. The master suite is thoughtfully positioned for privacy, offering direct access to the rear porch, which is perfect for al fresco dining.
I love that there’s a practical 3-car garage and a lounge that makes for an ideal retreat or family gathering spot.
Check Out the Loft in This Functional Second Floor Layout

This second floor offers three spacious bedrooms, making it ideal for family living or hosting guests. I like how the central loft provides a versatile space for relaxation or play, connecting seamlessly to the bedrooms. The inclusion of a media room adds a dedicated spot for entertainment, making this layout both practical and enjoyable.
Source: The House Designers – Plan 7876
Wow, Another Gorgeous Angle of This Craftsman Gem with Dormer Windows

This Craftsman-style home stands proudly with its striking gabled rooflines and lovely dormer windows, effortlessly blending classic design with current living. The expansive front porch wraps around, offering multiple seating areas ideal for enjoying a morning coffee or evening chat.
Notice how the manicured lawn and mature trees frame the house, providing a picture-perfect natural setting.
Craftsman Porch Perfection with Stylish Rocking Chairs

This Craftsman home draws you in with its wide front porch, perfect for relaxing on stylish rocking chairs. I love the warm wood tones of the double front doors, flanked by classic stone columns that add an earthy touch.
The neatly manicured path and simple black-framed windows enhance its timeless style, blending perfectly with the lush greenery.
Relax by the Pool in Style at This Craftsman-Inspired Backyard

This outdoor space showcases a Craftsman home’s seamless transition from indoor to outdoor living, with a patio that’s both expansive and inviting. I admire how the light siding contrasts with the bold, dark-framed windows, creating a harmonious balance.
The sun umbrellas and seating area add to the peaceful ambiance, making it a perfect spot for entertaining or unwinding by the pool.
Take a Dip Under the Twilight in This Craftsman Pool Area

The twilight setting beautifully complements this poolside, where the Craftsman-style design elegantly merges with comforts. I love the wide, welcoming porch with its seating, perfect for evenings by the water. The clean-lined pool reflects the glow of the house, creating an undisturbed retreat right in your backyard.
Step Inside Through These Inviting Craftsman Double Doors

These gorgeous wooden double doors set the tone for this inviting Craftsman-style home, offering a warm welcome with their classic design. I love how the paneled glass adds a touch of sophistication, allowing light to filter through beautifully.
The front porch is framed by stylish rockers and greenery, creating a perfect spot for enjoying quiet moments or greeting guests.
Warm Welcome with Craftsman Double Doors and Chic Lighting

These Craftsman-style wooden double doors set a welcoming tone, beautifully complementing the light, airy hallway. The soft, warm tones of the wood floors lead into a warm seating area, inviting you to explore further.
I love the lantern-style chandeliers, which add a touch of sophistication and charm to this inviting entryway.
Warm Living Area with Warm Wood Accents and Exposed Beams

This living space exudes warmth with its inviting wood-framed double doors and exposed wooden beams. I love the way natural light pours through, highlighting the calm tones of the plush seating and the geometric rug.
The open concept seamlessly connects the kitchen and dining areas, creating a unified and welcoming environment for family gatherings or quiet evenings at home.
Look at Those Stunning Light Fixtures in This Open-Plan Living Area

This open-plan living area seamlessly blends the kitchen, dining, and living spaces, each defined by unique lighting. I love how the pendant lights over the island and the chandelier in the dining area add sophistication.
The warm tones of the wooden beams and flooring complement the soft, neutral palette, creating a cohesive and inviting environment.
Stylish Dining Room with a Touch of Rustic Charm and Show-Stopping Chandelier

This dining room blends style with rustic charm, featuring a stunning chandelier as its focal point. I love how the wicker chairs complement the natural wooden table, creating a warm and inviting atmosphere.
The large, dark-framed windows and soft drapery beautifully frame the view, bringing in natural light and connecting the space to the outdoors.
Check Out the Velvet Accents in This Chic Sitting Area

This sitting area draws you in with its plush green velvet chairs, creating a warm spot for conversation. The built-in navy cabinetry adds a touch of sophistication, while the bar area invites leisurely gatherings.
I love how the large window floods the space with light, and the ladder bookshelf gives it an extra splash of character.
Notice the Woven Light Fixtures in This Practical Laundry Space

This laundry room is both stylish and functional, featuring woven pendant lights that add a touch of texture and warmth. I love how the bright countertops and windows create a fresh, airy feel while ample cabinetry keeps everything organized.
The built-in bench and hooks offer a convenient spot for coats and bags, making this space a hardworking multi-tasker.
Notice the Stunning Coffered Ceiling in This Restful Bedroom

This bedroom exudes a style with its soft color palette and sophisticated coffered ceiling. I appreciate how the French doors open to the outside, inviting natural light and offering a restful view. The plush area rug and well-chosen decor elements complement the airy feel, making it a perfect retreat.
Wow, Look at the Coffered Ceiling in This Bedroom Retreat

This bedroom captures the essence of sophistication with its graceful coffered ceiling and stylish chandelier. I love how the French doors open to a peaceful outdoor space, filling the room with natural light and a touch of tranquility.
The intricate design of the sideboard and the soft hues of the rug add a layer of understated style.
Explore the Chic Illumination in This Thoughtfully Designed Closet

This walk-in closet is a haven of organization and style, featuring built-in cabinetry with soft under-cabinet lighting. The central island provides ample space for accessories, and the cushioned stool adds an inviting touch.
I love the way the chandelier adds a spark of style, while large windows ensure the space is bright and inviting.
Notice the Luxurious Marble Detailing in This Shower Design

This bathroom showcases a stunning, glass-enclosed shower with stylish marble detailing throughout. The hexagonal tile floor provides a beautiful contrast, while the herringbone accent wall adds depth and interest.
I love how the frameless design enhances the spacious feel, seamlessly connecting to the still bedroom beyond.
Check Out the Built-In Bar in This Stylish Lounge Area

This lounge area combines comfort with style, featuring a built-in bar that’s perfect for entertaining. I love how the warm tones of the leather sofa contrast with the cabinetry and marble countertop.
The large window allows natural light to flood the room, highlighting the intricate design of the patterned rug and inviting you to relax.
Enjoy Outdoor Dining Under the Pergola with a Fireplace View

This outdoor space harmoniously combines dining and relaxation with its expansive pergola-covered area. I love the stone fireplace that serves as a warm focal point, perfect for cooler evenings.
The seamless flow to the pool area invites you to embrace both al fresco dining and leisure swimming, all while surrounded by lush, natural scenery.
Source: The House Designers – Plan 7876






