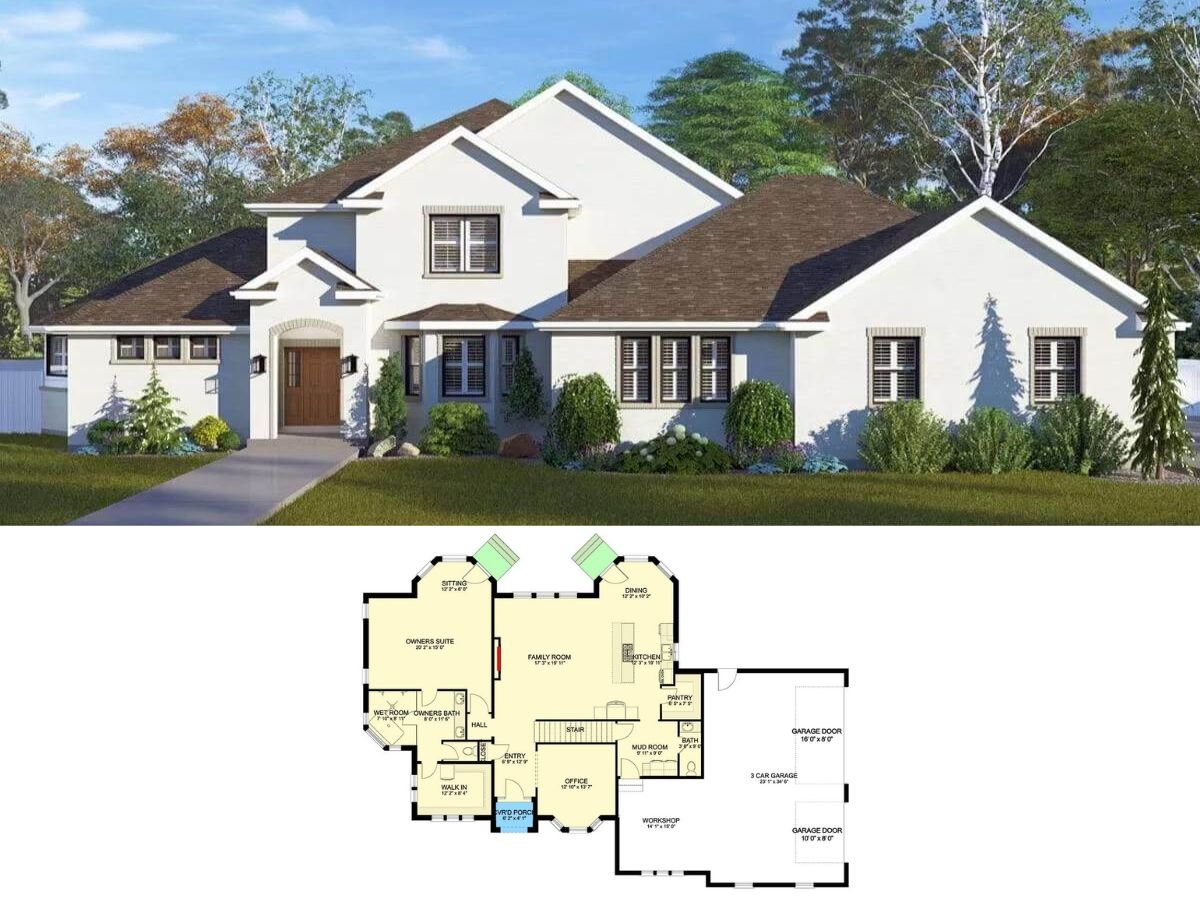
Welcome to a remarkable blend of rustic elegance in this barn-style home, featuring an impressive 3,317 square feet of living space. With five cozy bedrooms and three and a half beautifully designed bathrooms, this residence offers comfort alongside its scenic grounded charm.
The wraparound porch, steep-pitched roof, and charming porch beckon you to enjoy the beauty of the surrounding greenery in style.
Check Out the Expansive Windows in This Rustic Barn-Style Home

This home embraces a rustic barn style, characterized by natural wood cladding and green-framed windows that seamlessly integrate with the lush landscape.
The steeply pitched roof and prominent chimney emphasize its traditional charm, while the expansive windows and thoughtful floor plan invite light and space into the heart of the home. As you delve further, explore how these elements enhance the feel of a welcoming rural retreat.
Explore the Spacious Gathering Area and Bunk Room on This Floor Plan

This floor plan reveals a spacious gathering room connected directly to a covered patio, ideal for entertaining. The well-organized layout includes a generous bunk room, perfect for hosting guests or family. Two thoughtfully designed bathrooms and a roomy garage make this inviting space a place where functionality meets comfort.
Discover the Vaulted Ceilings that Elevate This Home’s Interior

This floor plan highlights a living room and dining area with striking vaulted ceilings, enhancing the spacious feel of the main living areas. Thoughtfully arranged bedrooms offer privacy and comfort, with convenient proximity to bathrooms.
The covered patio extends the living space outdoors, creating a seamless blend between the home’s interior and exterior.
Source: Architectural Designs – Plan 25438TF
Step Into This Barn-Style Home with Striking Green-Framed Windows

The rustic barn-style home captures attention with its natural wood facade and prominent green-framed windows that blend seamlessly with the lush surroundings. Its wraparound porch is practical and inviting, offering a perfect spot to enjoy the natural landscape.
The steeply pitched roof and chimney add classic touches, enhancing the home’s timeless rural appeal.
Admire the Distinctive Wood Cladding Paired with Green-Framed Windows on This Barn Home

This barn-style home stands out with its distinctive natural wood cladding and striking green-framed windows. The wraparound porch adds a practical outdoor space, enhancing the connection with the lush surroundings.
The steeply pitched roof and prominent chimney offer a classic rustic touch, complementing the home’s traditional design.
Notice the Practical Upper-Level Porch on This Rustic Design

This rustic barn-style home features vertical wood cladding that showcases its natural beauty, perfectly blending with the surrounding forest. The elevated design includes a practical upper-level porch, accessible via an exterior staircase, which invites relaxation while enjoying the outdoors.
Set against a gravel driveway and surrounded by greenery, the home embodies a harmonious connection to nature.
Take in the Distinctive Metal and Wood Exterior of This Barn-Style Home

This barn-style home captivates with a striking combination of rustic wood siding and durable metal accents. The simple, linear roofline and practical carport convey a sense of robust functionality, aligning with its barn-inspired design.
A gravel driveway and modest external staircase contribute to the home’s seamless integration with the natural landscape.
Look at Those Exposed Beams in This Classic Farmhouse Kitchen

This kitchen combines rustic and contemporary design. It features striking exposed wooden beams and a vaulted ceiling. Topped with a sleek countertop, the central island offers a practical workspace complemented by stylish pendant lighting.
Dark cabinetry elegantly contrasts with light walls, while a splash of greenery by the window adds a touch of nature.
Check Out the Reclaimed Wood Island in This Farmhouse Kitchen

This kitchen seamlessly blends rustic and contemporary elements, highlighted by a reclaimed wood island. Sleek gray cabinetry and marble countertops contrast modernly, while the black-framed windows bring abundant natural light.
Exposed beams and industrial-style pendant lights add character to this inviting culinary space.
Notice the Bold Exposed Trusses in This Airy Dining Area

This dining area captures attention with its bold, exposed wooden trusses that add architectural interest to the vaulted ceiling. A long wooden table with sleek, modern chairs invites communal dining, illuminated by stylish pendant lighting.
Large windows flood the space with natural light, connecting the vibrant indoor environment to the scenic outdoors.
Take a Look at These Bold Trusses in the Dining Area

This dining space features striking exposed wooden trusses that add architectural depth and charm. A long farmhouse table, paired with benches and modern chairs, creates a perfect setting for gatherings. The black-framed windows flood the room with natural light, connecting the indoor space with nature.
Check Out the Stylish Design with Rustic Elements in This Living Area

This living room seamlessly blends modern design with rustic elements, highlighted by exposed wooden beams and a stylish orb chandelier add character, complementing the airy atmosphere created by large black-framed windows.
The minimalist furnishings and light wood flooring enhance the room’s clean and inviting aesthetic.
Look at Those Floor-to-Ceiling Windows in This Expansive Living Room

The modern living room showcases striking floor-to-ceiling black-framed windows that blur the lines indoors and outdoors. These expansive windows flood the space with natural light, creating an airy and inviting atmosphere, perfect for serene relaxation and engaging conversation.
Admire the Chic Shiplap Fireplace in This Modern Living Room

The sleek shiplap fireplace takes center stage in this modern living room, providing warmth and a bold contemporary statement. Its clean lines and subtle texture add depth and style, drawing the eye and anchoring the space.
Framed by black-framed windows that invite natural light, the fireplace becomes the perfect blend of cozy and chic, effortlessly complementing the room’s minimalist decor.
Explore the Exposed Trusses and Streamlined Design in This Open Space

This area features striking exposed wooden trusses that lend a rustic touch to the otherwise modern setting. The open-concept space seamlessly integrates a dining area and kitchen, highlighted by sleek black cabinetry and pendant lighting.
Minimalist furniture and contemporary art prints complete the look, fostering an airy and inviting atmosphere.
Source: Architectural Designs – Plan 25438TF






