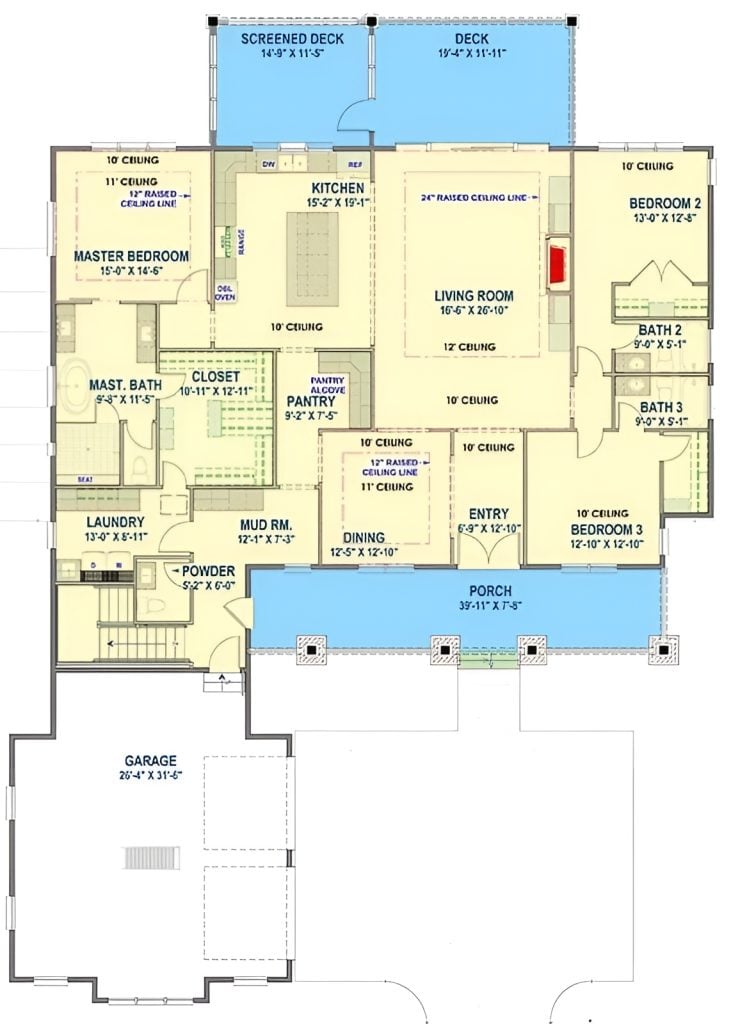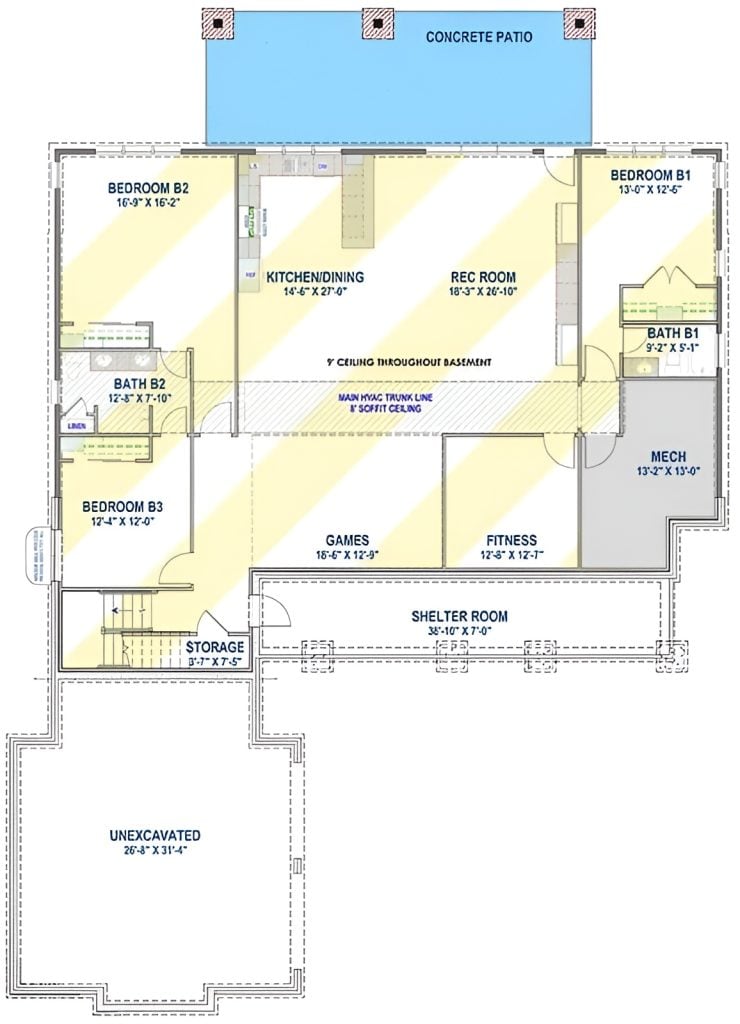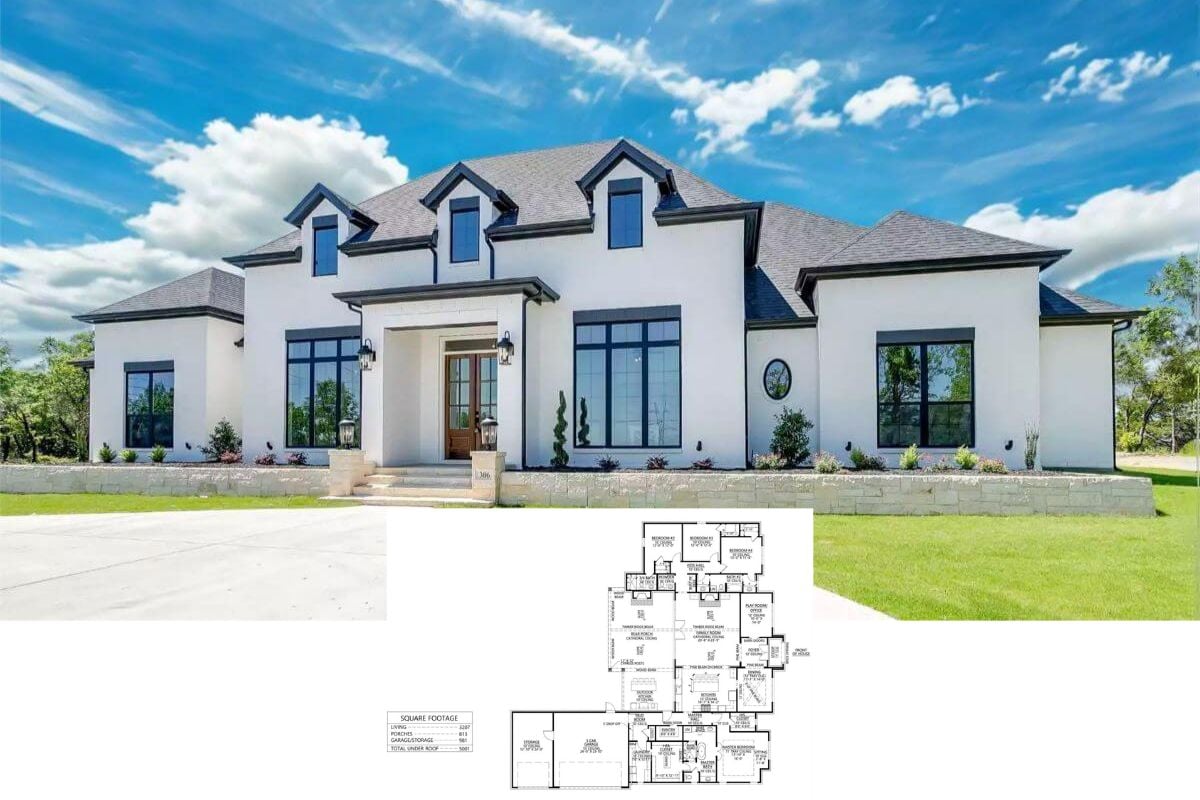Welcome to this Craftsman home featuring a beautifully textured facade that artfully combines stone and brick, providing a remarkable curb appeal. Spanning a generous 2,719 square footage, this boasts three to six bedrooms, three and a half to five and a half bathrooms, plus ample living spaces, including multiple bedrooms and bathrooms. At the same time, a welcoming wide front porch invites you to embrace tranquility right at your doorstep. With understated roofing and a practical three-car garage, the design seamlessly marries elegance with functionality for a truly inviting experience.
Check Out the Stunning Stonework on This Craftsman’s Facade

This home embodies the essence of Craftsman architecture with its thoughtful use of natural materials, low-pitched gabled roofs, and a focus on handcrafted details. Integrating stone and brick enhances the home’s enduring charm, creating a visually appealing harmony that resonates with traditional aesthetics. As you explore this home, you’ll discover how it cleverly balances classic elements with modern comforts, perfect for relaxation and practicality.
Exploring the Practical Layout of This Craftsman Home

The floor plan reveals a thoughtfully designed craftsman home with a generous open living space connecting the kitchen, dining, and living room. The master suite offers privacy and convenience with its en-suite bath and substantial closet space. A screened deck provides seamless indoor-outdoor living, perfect for entertaining or relaxing year-round.
Source: Architectural Designs – Plan 64535SC
Dive Into This Craftsman Basement Featuring a Game Room Extravaganza

This basement floor plan showcases a versatile space with distinct areas for relaxation and activity, including a spacious rec room and games area. Three additional bedrooms with nearby baths ensure comfort and privacy for guests or family members. The fitness and shelter rooms add convenience and safety, making it a multifunctional retreat.
Source: Architectural Designs – Plan 64535SC
Admire the Deep Eaves and Stone Detailing on This Craftsman Gem

This craftsman home showcases a harmonious blend of stone and brick, accentuating its sturdy and elegant design. The deep eaves and prominent gables offer a distinct architectural flair, while the inviting front porch calls for leisurely afternoons. Lavishly landscaped with lavender, the exterior combines natural beauty with classic craftsmanship.
Spot the Classic Stone Columns on This Craftsman’s Porch

This front elevation features a wide porch supported by elegant stone columns, adding a touch of classic craftsmanship to the facade. The brick exterior is meticulously laid, providing a textured backdrop to the inviting entrance. Lush lavenders line the walkway, enhancing the warm, welcoming feel and completing the home’s harmonious design.
Admire the Covered Patio on This Craftsman Beauty

This craftsman house boasts a charming covered patio, perfect for enjoying the outdoors year-round. Stone columns support it and seamlessly merge with the lush landscaping and vibrant lavender accents. Large windows along the facade invite ample natural light, emphasizing the home’s bright and airy interior.
Discover the Multi-Level Outdoor Spaces on This Craftsman Rear Facade

This craftsman home’s rear elevation showcases a captivating blend of stone and siding, emphasizing its architectural charm. The covered balcony above extends into an open space below, supported by rustic stone columns, creating a seamless connection between indoor and outdoor living. Manicured greenery and vibrant plantings complete the picture, offering an inviting retreat in nature.
Notice the Artworks Adding Personality to This Hallway

This craftsman home hallway’s clean lines and neutral palette create a serene transition between rooms. Large, contemporary artworks and a whimsical dog portrait add a personal touch, breaking up the minimalist design with bursts of character. Light wood flooring leads the eye toward a cozy living area framed by expansive windows that connect to the outdoors.
Check Out These Pendant Lights Over a Marble Island

This kitchen features a striking marble island, perfect for meal prep or casual dining, framed by sleek, modern pendant lights. The open-concept design seamlessly transitions to a cozy living area with a central fireplace and built-in shelving. Large sliding doors offer abundant natural light, blurring the lines between indoor and outdoor living spaces.
This Open Living Area with a Monochrome Rug Ties Everything Together

The expansive open-plan living area seamlessly connects to a bright kitchen, creating a spacious environment perfect for entertaining. Modern pendant lights hang over the island, enhancing the kitchen’s clean, monochrome aesthetic. The bold black-and-white geometric rug grounds the seating area, adding a striking visual contrast to the neutral palette.
Spotlight on the Stone Fireplace Anchoring This Open Family Space

This craftsman-style living room highlights a striking stone fireplace, offering warmth and a dash of rustic charm. The open layout seamlessly connects to a bright kitchen, with sleek pendant lights enhancing the modern farmhouse vibe. A bold geometric rug ties the seating arrangement, adding a contemporary twist to this inviting space.
Admire the Crisp White Cabinets in This Functional Butler’s Pantry

This butler’s pantry showcases a seamless blend of practicality and style with its crisp white cabinetry and subtle marble countertops. Under-cabinet lighting adds a modern touch while enhancing the workspace, making it perfect for meal prep or storage. The view opens up to a spacious kitchen through an elegant archway, underscoring the home’s thoughtful layout.
Spot the Tray Ceiling Adding Luxury to This Stylish Bedroom

This bedroom features a modern design with clean lines and a calming, neutral palette. The tray ceiling adds a touch of elegance, drawing the eye upward and enhancing the room’s airy feel. A striped rug and minimalist furnishings create a serene space that balances style with comfort.
Consider the Bathtun Stealing the Show in This Minimalist Bathroom

This bathroom embraces a sleek, minimalist aesthetic with its clean lines and neutral palette. The bathtub is the focal point, complemented by contemporary fixtures and a spacious, glass-enclosed shower. Soft natural light filters through the window, enhancing the serene ambiance and highlighting the subtle textures of the marbled tiles.
Notice the Neat Ceiling Fan on This Stylish Covered Patio

This inviting covered patio features a seamlessly integrated ceiling fan for year-round comfort. The brick and siding detail complement the craftsman style, adding a touch of texture and warmth. Sliding glass doors connect the patio to the indoors, providing easy access for entertaining and relaxing.
Source: Architectural Designs – Plan 64535SC






