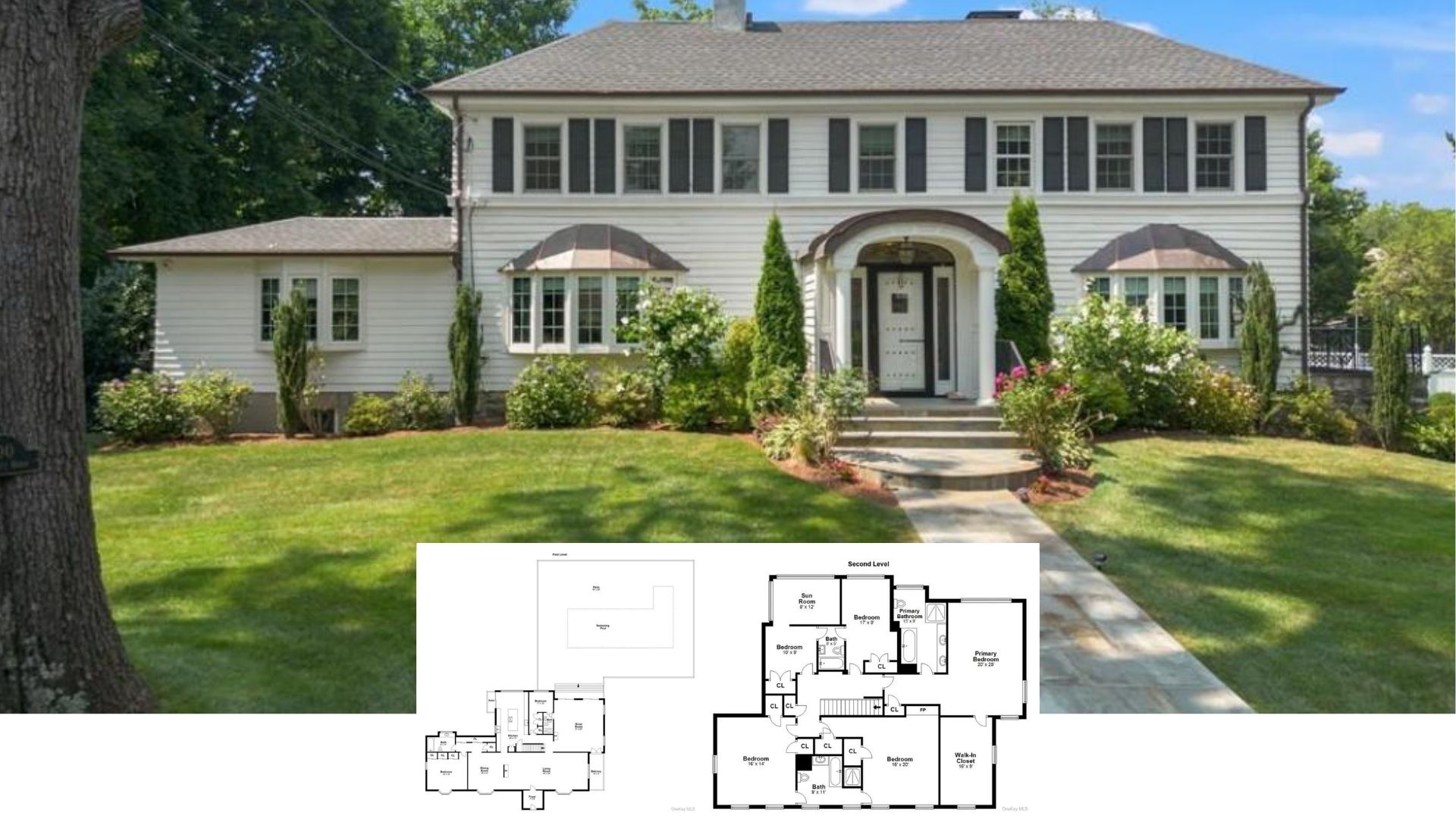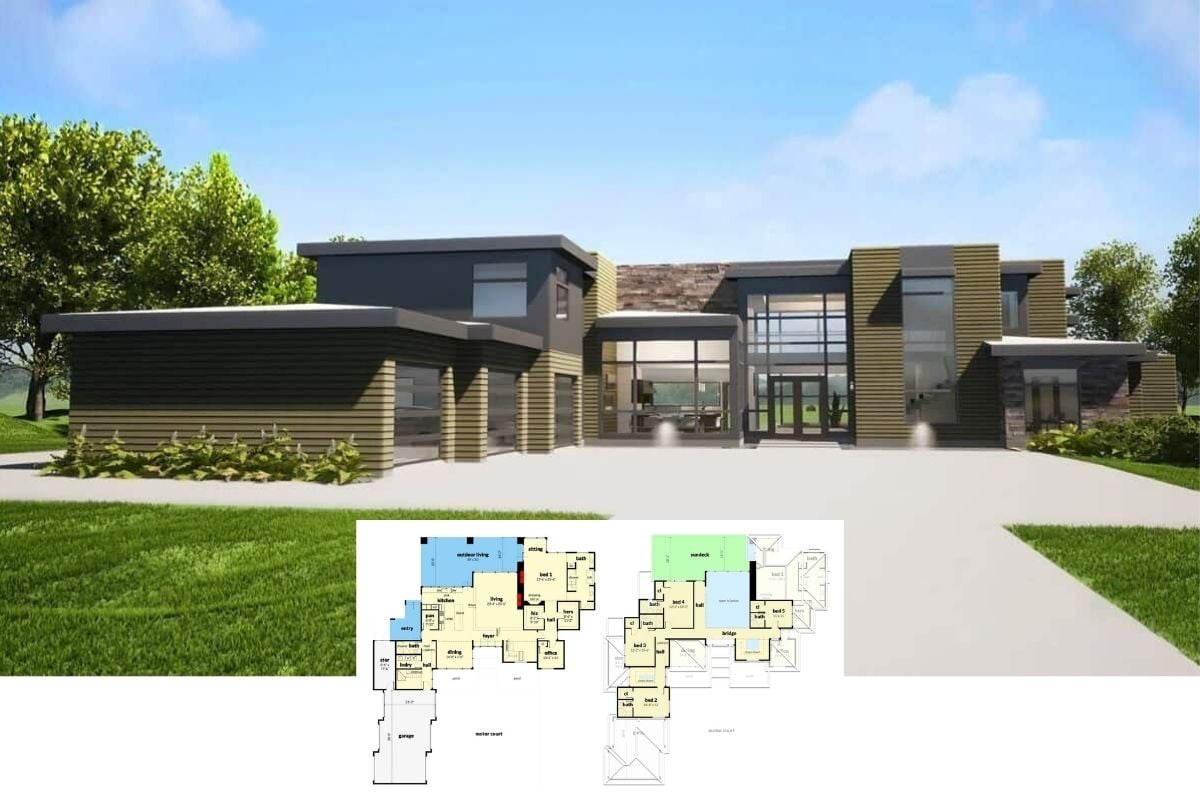Welcome to a modern cabin retreat nestled in picturesque surroundings. This stunning, single-story home offers 2,156 square feet of thoughtfully designed space featuring two bedrooms and two and a half bathrooms. Blending rustic wood siding with contemporary stone accents, the cabin showcases expansive windows and a slick, flat roof, culminating in a harmonious balance of style and comfort.
Check Out This Modern Cabin with a Standalone Carport

With its harmonious blend of rustic elements and modern features, this cabin epitomizes a modern rustic aesthetic. The integration of traditional wood and stone materials with sleek, flat surfaces creates a seamless connection to the natural environment, while spacious interiors invite both relaxation and enjoyment of the idyllic forest views. The thoughtful design extends to the standout standalone carport, adding functional elegance to this idyllic retreat.
Peek Inside the Heart of This Home, Starting With a Spacious Living Kitchen

This well-thought-out floor plan showcases a generous living kitchen area as the central hub of the home, perfect for gathering and entertaining. Flanked by two guest suites, the layout emphasizes both privacy and functionality. The seamless transition from indoor spaces to the expansive porch and deck allows for effortless flow, merging indoors with the natural surroundings.
Source: Architectural Designs – Plan 744506ABR
Notice the Tile Backsplash in This Airy Kitchen-Living Space

Highlighted by a dramatic ceiling fan, this open-concept kitchen-living area is both expansive and inviting, with large clerestory windows filling the space with natural light. The standout feature is the intricate geometric tile backsplash, adding a bold visual contrast to the rustic wood and shiplap walls. Paired with dark wood accents and a stone-wrapped island, this room blends modern design with a cozy cabin feel.
Look Up at the Exposed Beams and Bold Tile in This Kitchen

This kitchen features striking exposed wooden beams that emphasize its high ceilings, adding a rustic touch to the modern space. The eye-catching geometric tile backsplash creates a vivid contrast against the sleek stainless steel appliances. Open shelving complements the shiplap walls, offering both practicality and visual appeal.
Spot the Geometric Tile and Sleek Open Shelving in This Kitchen

This kitchen is a blend of modern design and practical elegance, featuring bold geometric tiles that command attention. Open shelving with underlighting showcases dishware, creating a balance between display and storage. The stainless-steel appliances and dark wood cabinetry complement the intricate tilework, adding a touch of sophistication to the space.
Exposed Beams and Floor-to-Ceiling Windows in This Open Living Space

This spacious living area is defined by its dramatic exposed beams that highlight the high ceilings, creating an inviting sense of grandeur. Floor-to-ceiling windows flood the space with natural light and offer stunning views of the surrounding forest, seamlessly blending the indoors with the natural scenery outside. The stone accents and open shelving in the kitchen complement the rustic-meets-modern design, making this an ideal space for both relaxation and entertaining.
Dramatic Ceiling Fan in This Eclectic Living Space

This living room beautifully merges rustic and modern elements, featuring a striking ceiling fan that complements the high ceilings and exposed beams. The horizontal striped windows allow for a play of light and shadows, enhancing the room’s dimensional sense. A vibrant piece of artwork provides a splash of color against the earthy stone wall, creating an inviting blend of textures.
Check Out the Bold Red Pool Table in This Vibrant Game Room

This game room features a striking red felt pool table as its centerpiece, perfectly complemented by the warm wooden walls and flooring. The open layout seamlessly connects the recreational space to an adjoining kitchen area, where geometric tile adds a stylish touch. High ceilings with exposed beams and large windows flood the area with natural light, highlighting the mix of rustic and modern elements.
Spot the Intricate Tile Pattern in This Shower

This bathroom showcases a striking walk-in shower with complex tile patterns that draw the eye along the floor and walls, creating a continuous and elegant flow. The use of dark stone tiles contrasts with intricate, circular designs, adding depth and character to the space. Warm wood accents and horizontal slat walls enhance the blend of rustic and modern elements, making this shower a standout feature.
Look at the Artistic Flair and Rustic Accents in This Bathroom

This bathroom features a striking walk-in shower adorned with intricate patterned tiles that draw the eye along the walls and floor. A natural wood basin complements the contemporary black fixtures, blending rustic charm with modern sophistication. Vibrant artwork featuring blue butterflies adds a splash of color against the neutral tones, enhancing the space’s artistic flair.
Curved Leather Bed in This Contemporary Bedroom

This modern bedroom combines sleek design with cozy elements, featuring a distinctive curved leather bed as its focal point. The room is accentuated by dark wood paneling and shiplap walls, creating a textured backdrop for the minimalist artwork above the bed. Industrial-style sconces offer a practical lighting solution, adding to the room’s stylish and functional atmosphere.
Notice the Chevron Wall Pattern in This Bedroom

This inviting bedroom features a striking chevron-patterned accent wall behind a rustic wooden bed, adding depth and texture to the space. Complemented by shiplap walls and exposed beams, the design combines rustic charm with modern comfort. Natural light streams in through large windows, blurring the lines between indoor relaxation and the serene outdoor scenery.
Relax on the Porch With a Fire Pit and Forest Views

This outdoor living space features comfortable seating around a sleek fire pit, which is ideal for cozy gatherings. The modern deck is accentuated by minimalistic railings, allowing for unobstructed views of the surrounding forest. Decorative panels add an artistic touch, merging nature with contemporary design.
Deck Features a Fire Pit and Hot Tub Among the Pines

This inviting outdoor deck features a cozy fire pit surrounded by plush seating, perfect for evening relaxation. The integration of a hot tub adds a touch of luxury, allowing for a refreshing soak while enjoying the forest views. Modern railings and a grill create a seamless blend of natural and contemporary design elements.
Enjoy an Evening by the Fire Pit on This Expansive Deck

This outdoor deck offers a comfortable seating area centered around a slick fire pit, ideal for evenings under the stars. The blend of wood and stone accents creates a harmonious connection to the surrounding forest. Large windows allow for seamless indoor-outdoor living, enhancing the enjoyment of the natural setting.
Gather Around This Rustic Outdoor Stone Fire Pit

This cabin offers a cozy outdoor seating area with vibrant red chairs surrounding a rustic stone fire pit, inviting relaxation. The exterior blends wood and stone, creating a seamless connection with the pine forest backdrop. Expansive windows and an elevated deck enhance the design, providing a blend of modern elements and natural beauty.
Source: Architectural Designs – Plan 744506ABR






