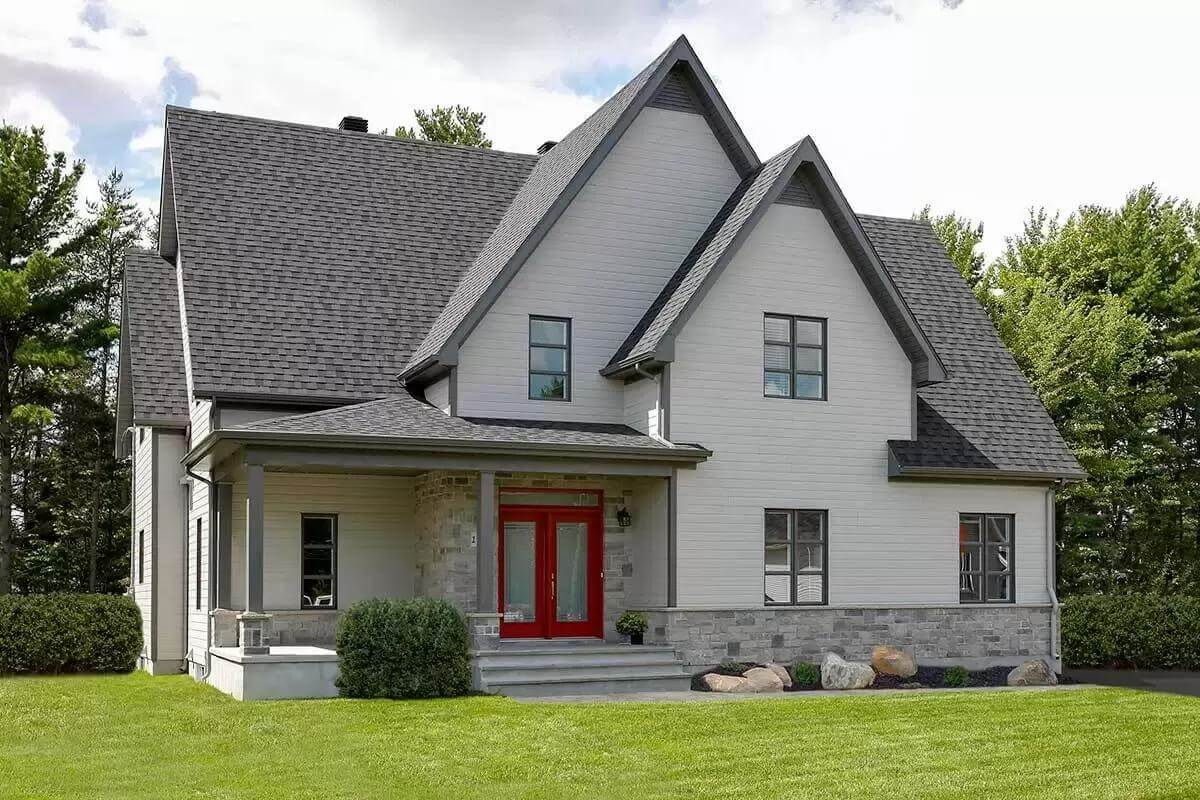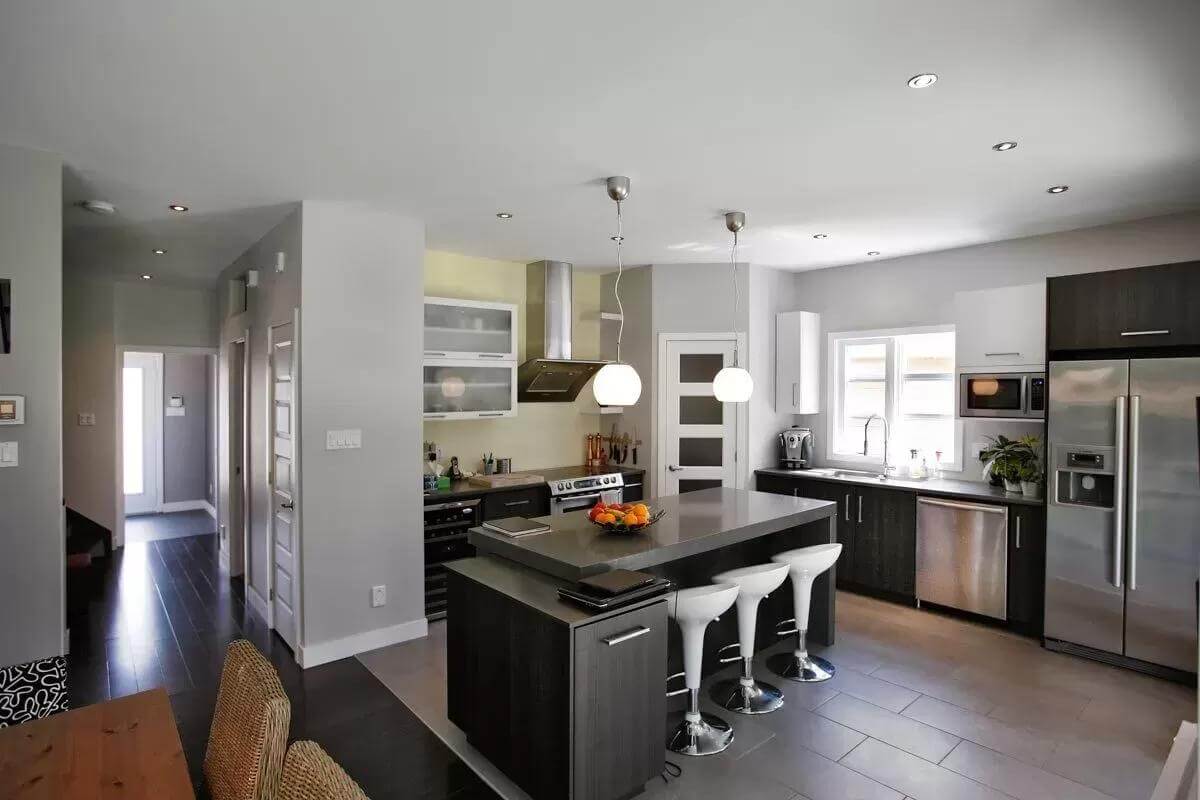
Specifications
- Sq. Ft.: 2,028
- Bedrooms: 3
- Bathrooms: 2.5
- Stories: 2
- Garage: 2
Main Level Floor Plan

Second Level Floor Plan

Living Room

Kitchen

Front Perspective

Rear Elevation

Details
Classic clapboard siding, stone accents, multiple gables, and a red French front door give this 3-bedroom country farmhouse an exquisite curb appeal. It features a 2-car side-loading garage and an inviting front porch framed by stone base pillars.
Upon entry, a formal foyer with a coat closet greets you. It takes you into an open-concept living where the kitchen, dining area, and living room unite. A fireplace warms the living room while a door extends the dining space onto a covered patio, ideal for outdoor dining and relaxation.
Rounding out the main floor are the powder bath and home office that provides a quiet space for work or study.
Upstairs, all three bedrooms are dispersed. Two bedrooms share a well-appointed hall bath while the primary bedroom enjoys a private bathroom and a large walk-in closet, offering a peaceful retreat within the home.
Pin It!

Architectural Designs Plan 21097DR






