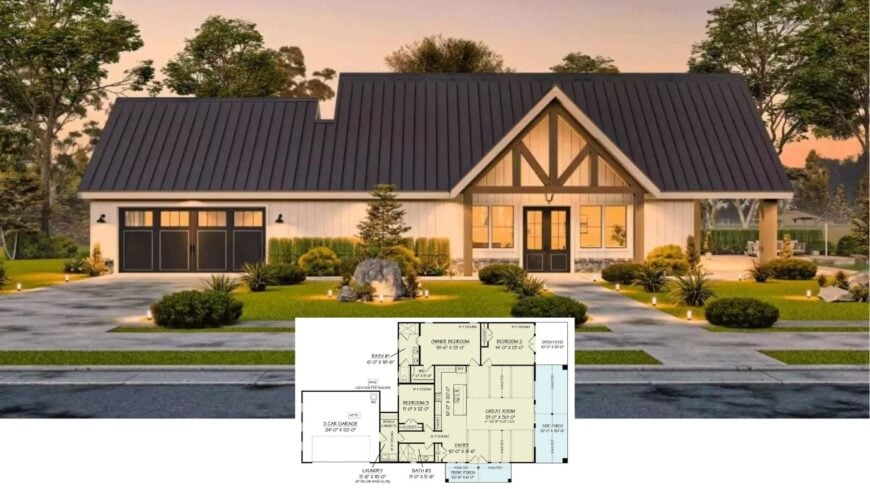
Step inside this exquisite Craftsman home, where 1,983 square feet of design and functionality merge effortlessly. Boasting three bedrooms, two bathrooms, and a single-story layout, this home captures the essence of balanced symmetry and sophisticated simplicity.
The chic black metal roof, combined with light siding, offers a striking contrast that instantly captivates your eye. The spacious two-car garage adds convenience to this thoughtfully designed home.
Craftsman Home with Chic Black Metal Roof and Striking Symmetry

This home exemplifies the Craftsman style, characterized by its classic gabled rooflines and timber-framed structures.
The design seamlessly integrates innovative elements like the bold metal roof with traditional Craftsman features, creating a harmonious blend that feels both fresh and inviting.
Explore the Vaulted Ceilings in This Craftsman Floor Plan

This craftsman floor plan showcases a spacious layout with notable vaulted ceilings in the great room and the porches, enhancing the sense of openness.
The design includes an owner bedroom with an en-suite bath, two additional bedrooms, and a centrally located great room that connects seamlessly to the kitchen and dining areas.
I appreciate the functional flow from the two-car garage through the laundry room, making everyday tasks easier.
Source: The House Designers – Plan 8076
Admire the Timber-Framed Gable in This Craftsman Gem

This craftsman home beautifully balances contemporary and traditional elements with its prominent timber-framed gable and polished black metal roof. The light siding contrasts tastefully with dark window and door frames, creating a striking visual impact.
Lush greenery and tidy shrubs complement the design, adding a refreshing touch of nature to the clean, contemporary facade.
Take a Look at the Bold Black Metal Roof on This Craftsman Beauty

This craftsman home stands out with its bold black metal roof, contrasting elegantly against the light siding. The exposed timber-framed gables add a touch of rustic charm, drawing attention to the welcoming entryway.
Neatly manicured lawns and strategically placed rocks complement the architecture, creating a harmonious blend with nature.
Check Out the Statement Light Fixture in This Fascinating Dining Room

This dining room blends warmth and modernity with its wooden table and matching chairs, set on a smooth herringbone floor. The standout feature is a bold, geometric light fixture that draws the eye upward to the vaulted ceiling.
A large mirror and potted plant enhance the space, adding depth and a splash of nature.
Catch the Natural Light Flooding This Inviting Living Room

This living room combines innovative and craftsman influences with its vaulted wood-beamed ceiling and expansive windows. The neutral palette of the sectional and furnishings adds a calming backdrop, enhanced by the polished black-framed windows.
I love how the floating shelves and minimal decor add an airy, uncluttered feel to the space.
Admire the Wood-Toned Cabinetry and Sophisticated Lighting in This Contemporary Kitchen

I love how this kitchen combines warm wood-toned cabinetry with a smooth, contemporary design, creating a space that’s both functional and stylish. The white marble countertops and backsplash add a touch of luxury, while the black accents provide bold contrast.
Those pendant lights over the island are eye-catching, drawing attention to the space and creating an intimate spot for casual seating.
Notice the Refined Waterfall Island in This Contemporary Kitchen

This kitchen catches my eye with its minimalist design and chic waterfall island that contrasts beautifully with the wood-toned cabinetry. The pendant lights above the island add sophistication, while the open shelving creates a subtle focal point that showcases lovely decor items.
Stainless steel appliances and a monochrome color palette tie the space together, providing a seamless blend of style and function.
Notice the Graceful Minimalism in This Bedroom’s Design

This bedroom showcases a harmonious, minimalist design with a plush upholstered headboard that adds a touch of luxury. The geometric pendant light is a statement piece, casting intriguing shadows across the room.
I appreciate the use of warm, neutral tones throughout, complemented by a herringbone wood floor that adds subtle texture and warmth.
Check Out the Chic Brass Fixtures in This Sophisticated Bathroom

This sophisticated bathroom highlights its smooth design with chic brass fixtures, adding a touch of glamour to the white cabinetry and walls. The spacious walk-in shower, bathed in natural light, creates a peaceful and refreshing retreat.
I admire the large mirror framed in brass, which perfectly complements the minimalist aesthetic.
Check Out the Expansive Timber-Framed Patio on This Craftsman Retreat

This craftsman home features a striking timber-framed patio that seamlessly extends the living space outdoors. The sloped metal roof and large glass doors enhance the connection between the interior and the lush surroundings.
I love how the simple, symmetrical design is complemented by comfortable outdoor seating, making it a perfect spot for relaxation.
Source: The House Designers – Plan 8076






