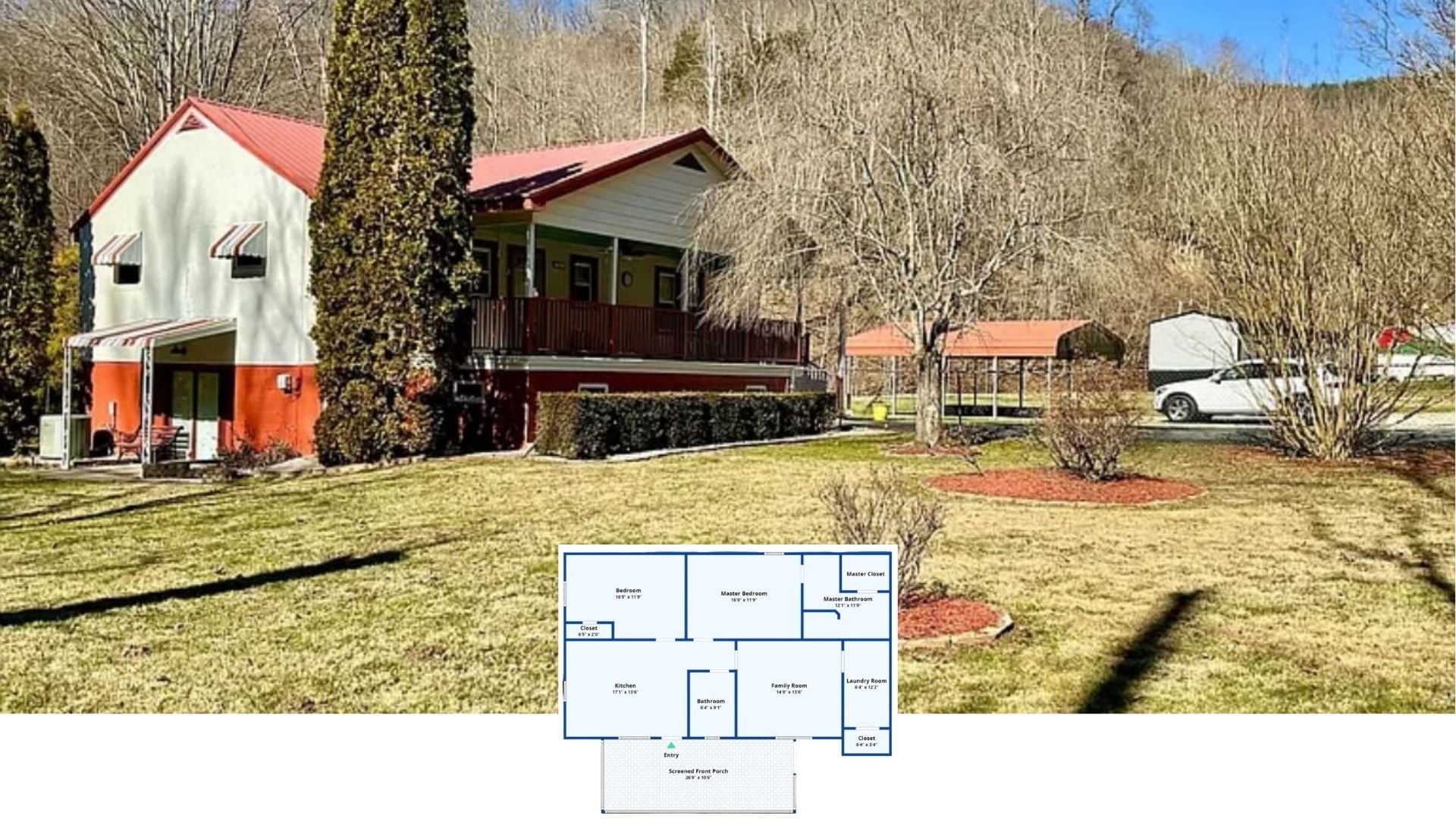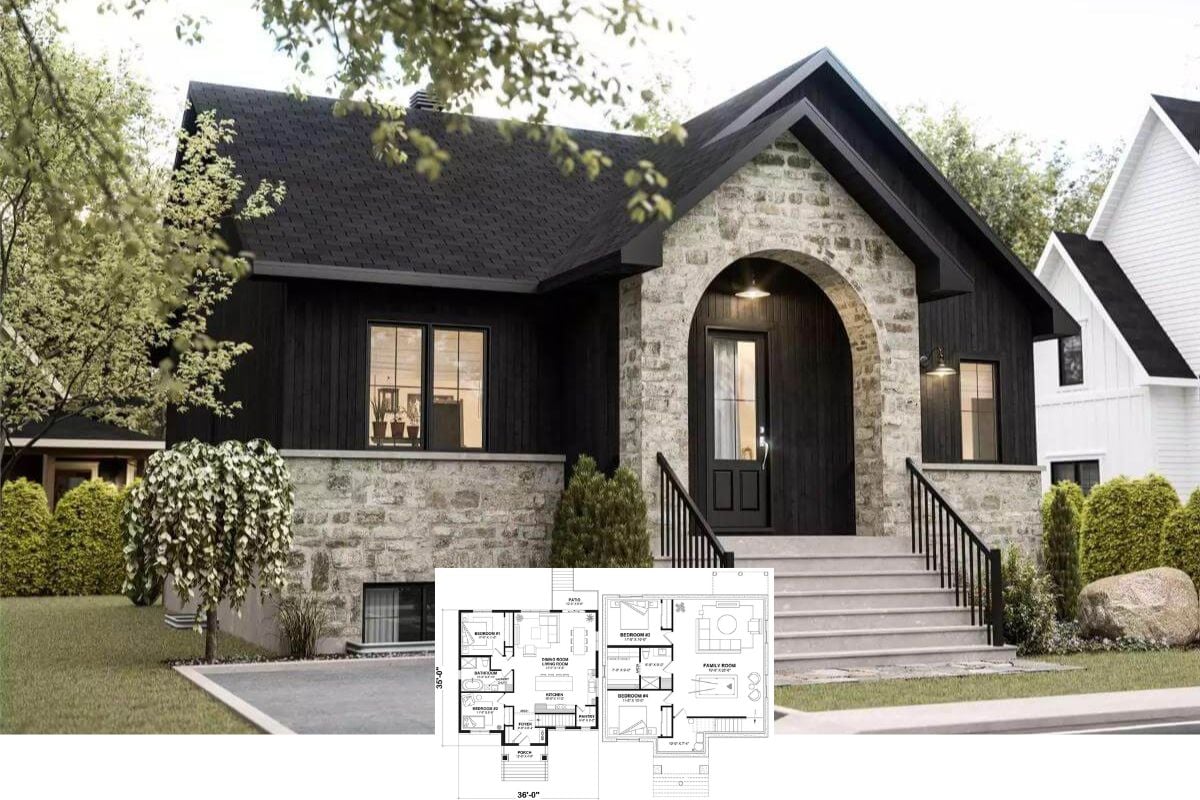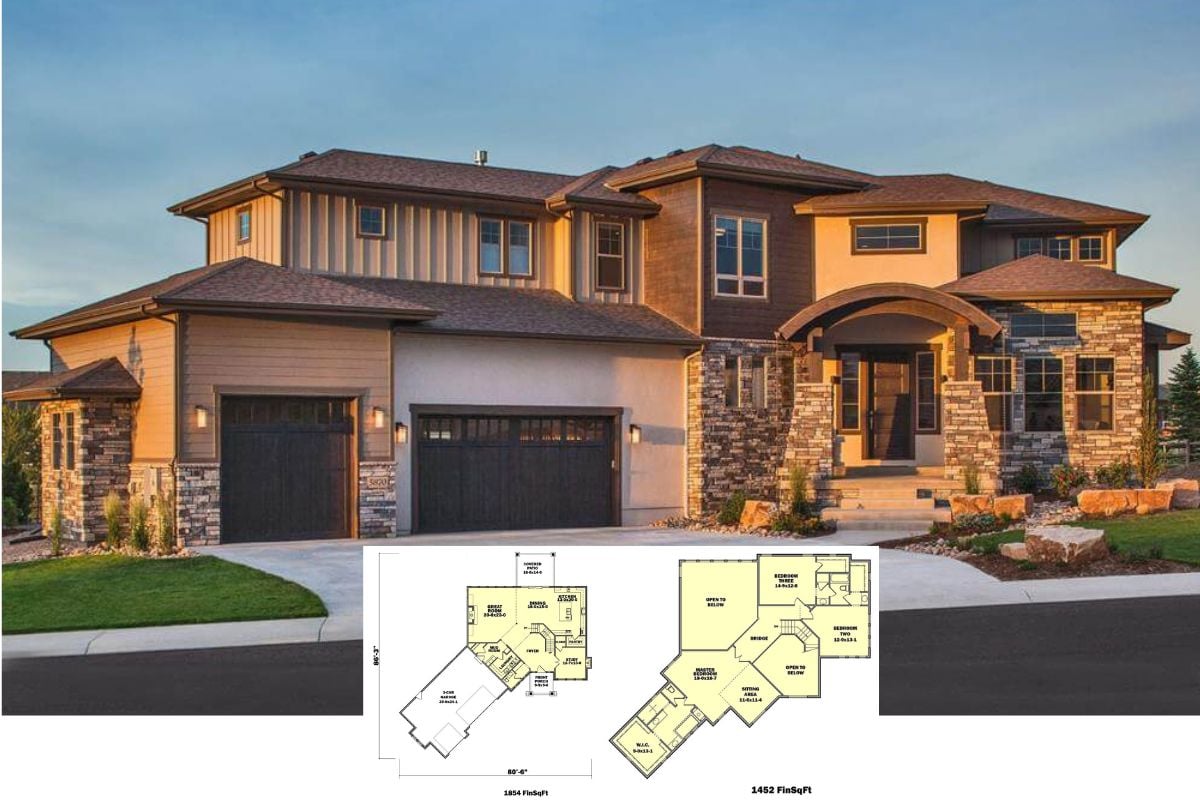
Specifications
- Sq. Ft.: 1,662
- Bedrooms: 2
- Bathrooms: 2
- Stories: 1
- Garage: 2
Listing agent: Jose Alonzo, Jr @ Floridas A Team Realty
Floor Plan

Entry

Living Room

Dining Room

Kitchen

Breakfast Nook

Primary Bedroom

Bedroom

Primary Bathroom

Bathroom

Patio

Pool

Aerial View

Details
Welcome to this beautifully maintained 2-bedroom, 2-bathroom home nestled in the highly desirable 34609 zip code. Offering 1,662 sqft of well-designed living space, this home is perfect for a growing family or a happy couple starting their journey.
The AC was replaced in 2015, and the home is outfitted with modern LED lighting throughout. The main living parts of the home were updated with waterproof vinyl plank and the exterior and interior have been freshly painted.
Step outside to enjoy your very own tropical oasis! The completely screened-in pool and patio area provides the perfect retreat for relaxation or entertaining, surrounded by lush, vibrant landscaping that transports you to paradise.
Pin It!

Listing agent: Jose Alonzo, Jr @Floridas A Team Realty
Zillow Plan 44828733






