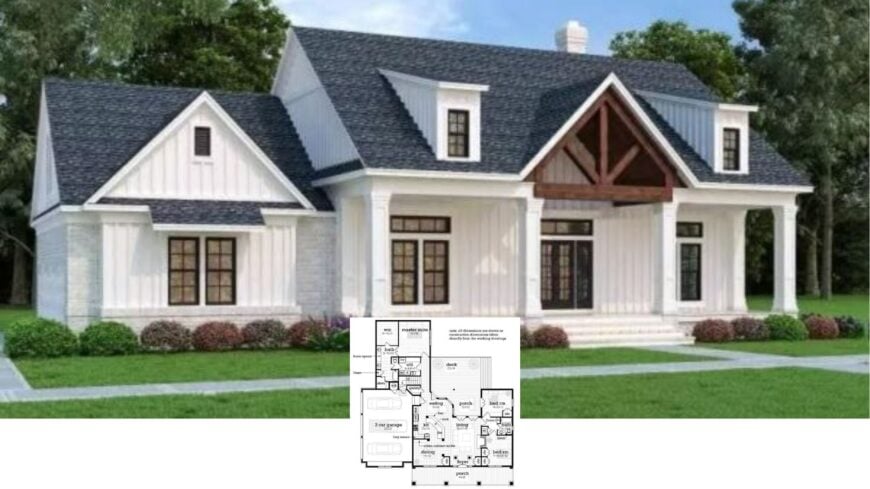
Welcome to this impressive Craftsman-style home, where 1,932 square feet of thoughtful design await you. Featuring three bedrooms, two bathrooms, and an expansive living area, this residence harmonizes traditional charm with functional contemporary elements.
With one and a-half stories and a spacious three-car garage, this home offers both convenience and versatility. From the engaging front porch to the cleverly positioned kitchen island, every detail is tailored for comfortable living, making it perfect for family gatherings or quiet evenings.
Classic Craftsman Facade with Eye-Catching Gable Accents

This home embodies the Craftsman style, characterized by its robust gabled rooflines and sturdy columns that exude a sense of stability and style.
As you explore, you’ll find that the strategic layout seamlessly bridges classic aesthetics with contemporary comforts—ideal for anyone looking to enjoy both tradition and innovation in their living space.
Functional Floor Plan with a Cleverly Positioned Kitchen Island
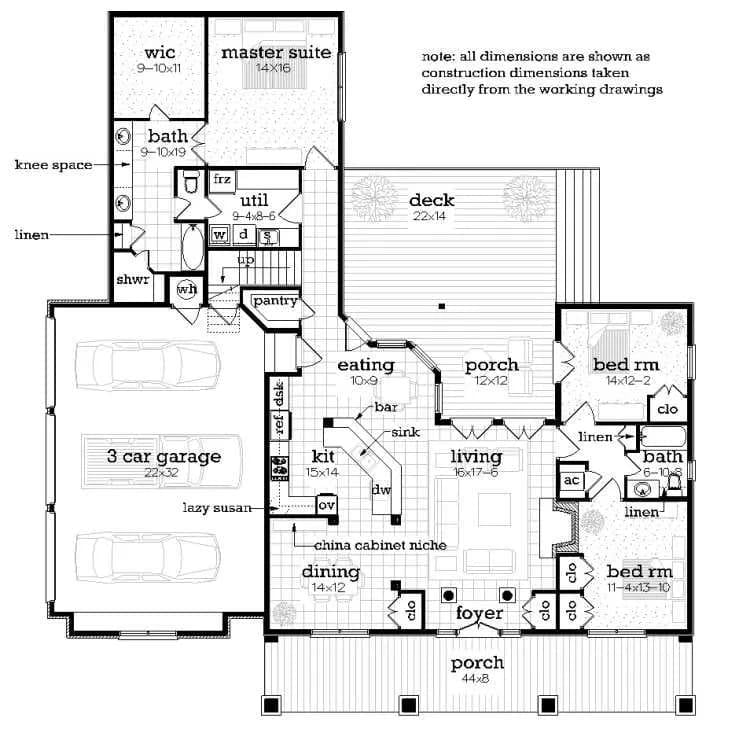
This floor plan cleverly positions the kitchen at the heart of the home, featuring an island that serves as a practical hub for cooking and conversation. The living area opens seamlessly to an expansive deck, perfect for entertaining or just soaking up some sun.
I appreciate how the master suite is tucked away for privacy, complete with a spacious walk-in closet and direct access to a well-appointed bathroom.
Strategic Attic Floor Plan with a Versatile Multi-Purpose Room
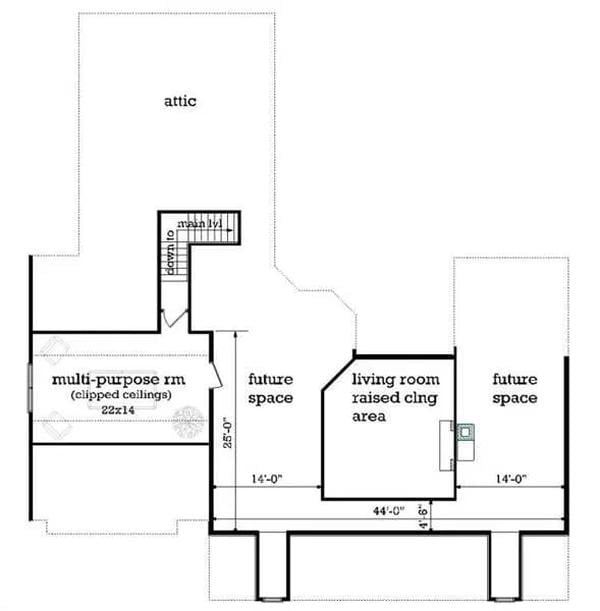
This floor plan reveals a smartly designed attic space that includes a versatile multi-purpose room, ideal for a home office or extra guest accommodation. I like how the raised ceiling in the living area adds a sense of spaciousness and light.
With future spaces mapped out, there’s plenty of room for expansion, making it perfect for evolving family needs.
Source: The House Designers – Plan 8809
Stunning Craftsman Exterior with Contemporary Symmetry

This stunning exterior blends classic craftsman elements with contemporary design through its crisp white siding and dark roof. The symmetrical dormers and gable accents add visual interest, while the wide front porch with its stately columns invites guests to linger.
I love how the neatly landscaped garden beds introduce a touch of natural style to the facade.
Crisp White Board-and-Batten Exterior with Polished Black Accents
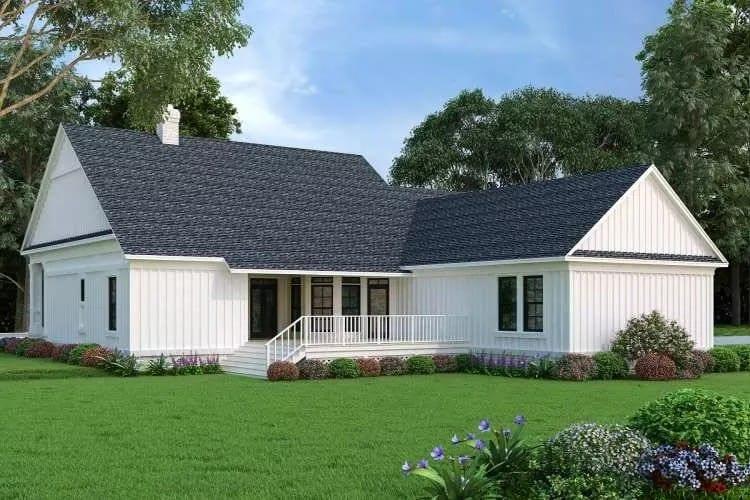
This home stands out with its clean, board-and-batten siding contrasted by black window frames and roof. The L-shaped design and simple lines give it a contemporary farmhouse vibe while maintaining a classic appeal.
The neatly landscaped surroundings add a touch of nature, perfectly framing this stylish structure.
Wow, Look at That Tall, White Brick Fireplace in This Living Room
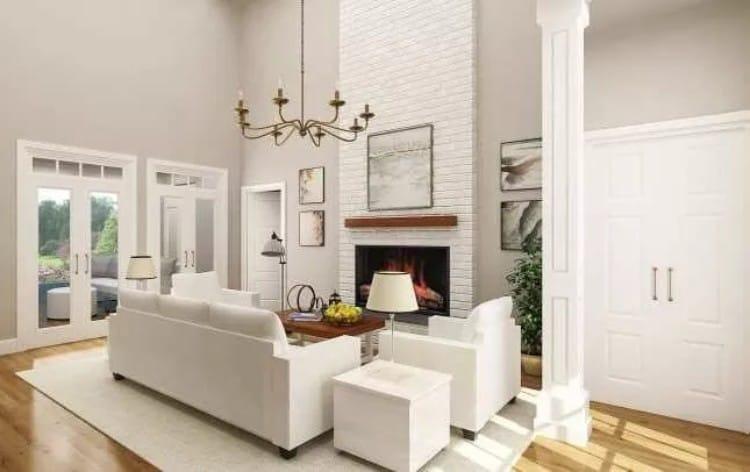
This living room makes a statement with its soaring white brick fireplace, serving as a focal point amidst the neutral palette. The airy space is enhanced by high ceilings and large French doors that let in natural light, creating a welcoming atmosphere.
I love how the classic chandelier and warm, white seating balance the room’s traditional elements.
Tall Ceilings and Classic Craftsman Details Create a Warm Living Space
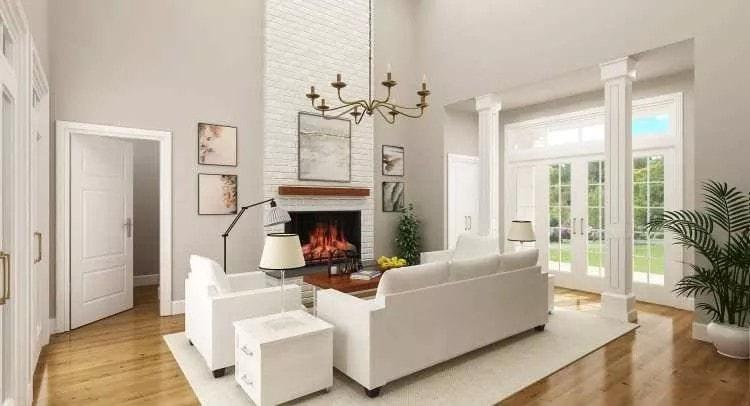
This living room is highlighted by its tall ceilings and the eye-catching white brick fireplace that commands attention at the center. The classic wainscoting and stately columns contribute to the craftsman charm, while the neutral palette offers a peaceful backdrop.
Large French doors invite abundant natural light, seamlessly blending indoor and outdoor spaces.
Sophisticated Dining Room with French Doors and a Statement Chandelier
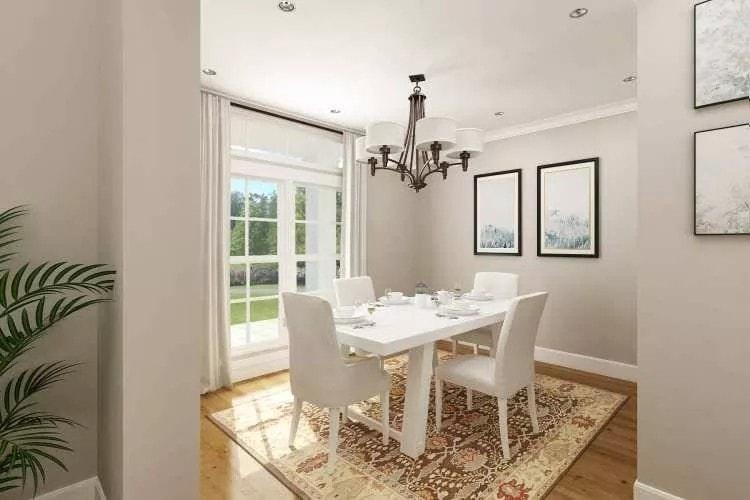
This dining room invites style with its large French doors that open to the outdoors, allowing natural light to flood the space. The crisp, white dining set sits atop a patterned rug, bringing a touch of warmth and texture to the room.
I love how the striking chandelier adds a classic touch, complementing the minimalistic artwork on the walls.
Light-filled kitchen with Smartly Designed Breakfast Nook

This kitchen and dining area is truly delightful with its open layout, allowing for effortless movement and interaction. The breakfast nook, featuring a round table and window views, is perfect for casual meals.
I love how the white cabinetry and contemporary appliances lend a crisp, fresh feel to the space, complemented by the warm wood floors.
Bright Bathroom Space Enhanced by Stylish Brass Fixtures

This bathroom exudes a clean and sophisticated vibe with its all-white palette, contrasted by stylish brass fixtures. The dual sinks provide ample space for a couple to get ready side by side, while the wall-mounted sconces cast a warm glow that’s inviting.
I appreciate how the artwork adds a subtle touch of color and personality to the otherwise minimalist design.
Source: The House Designers – Plan 8809






