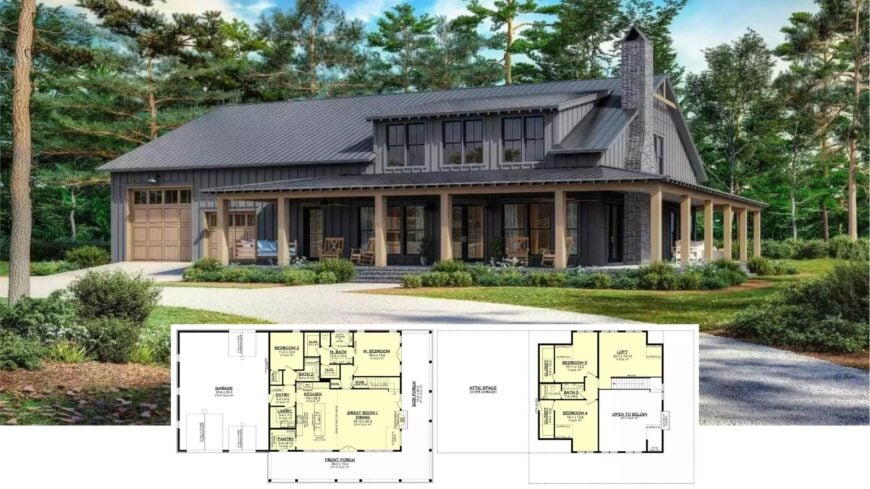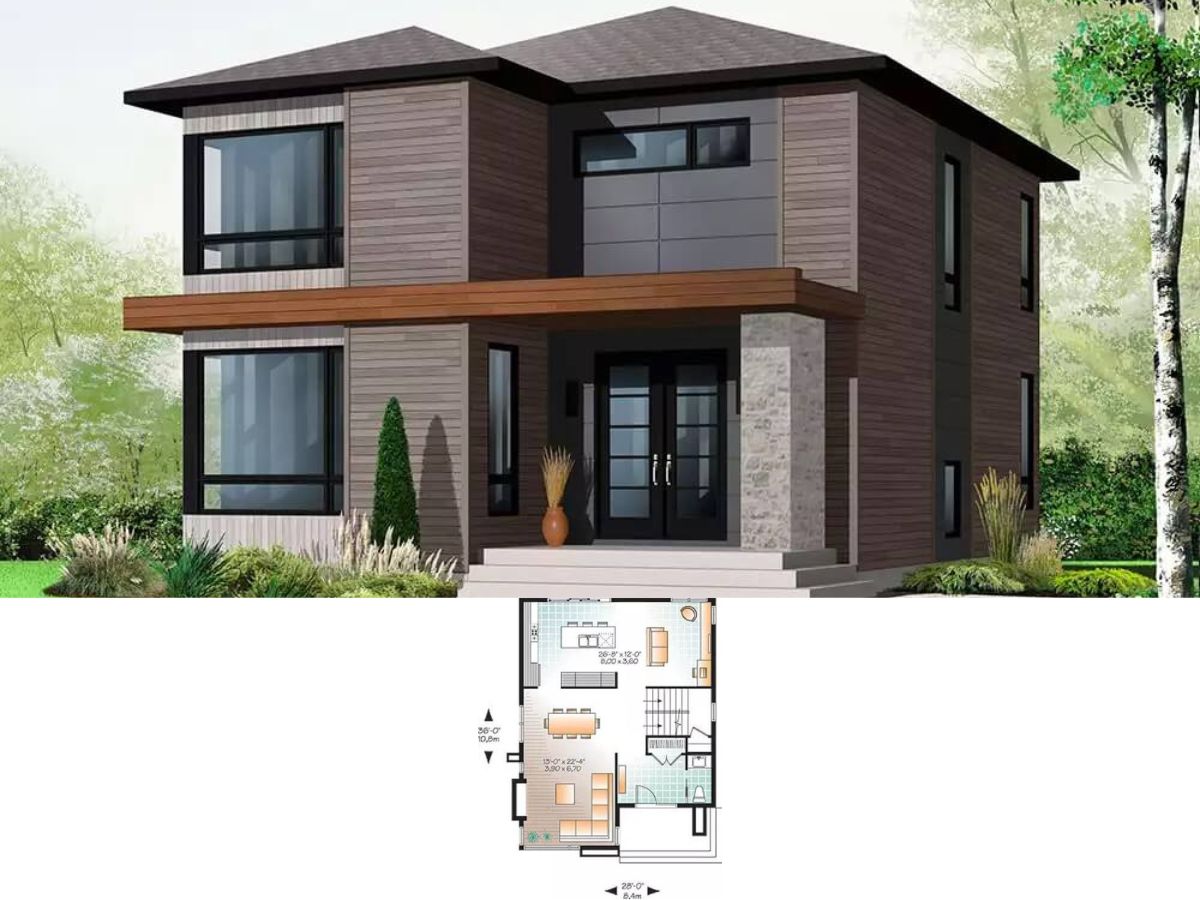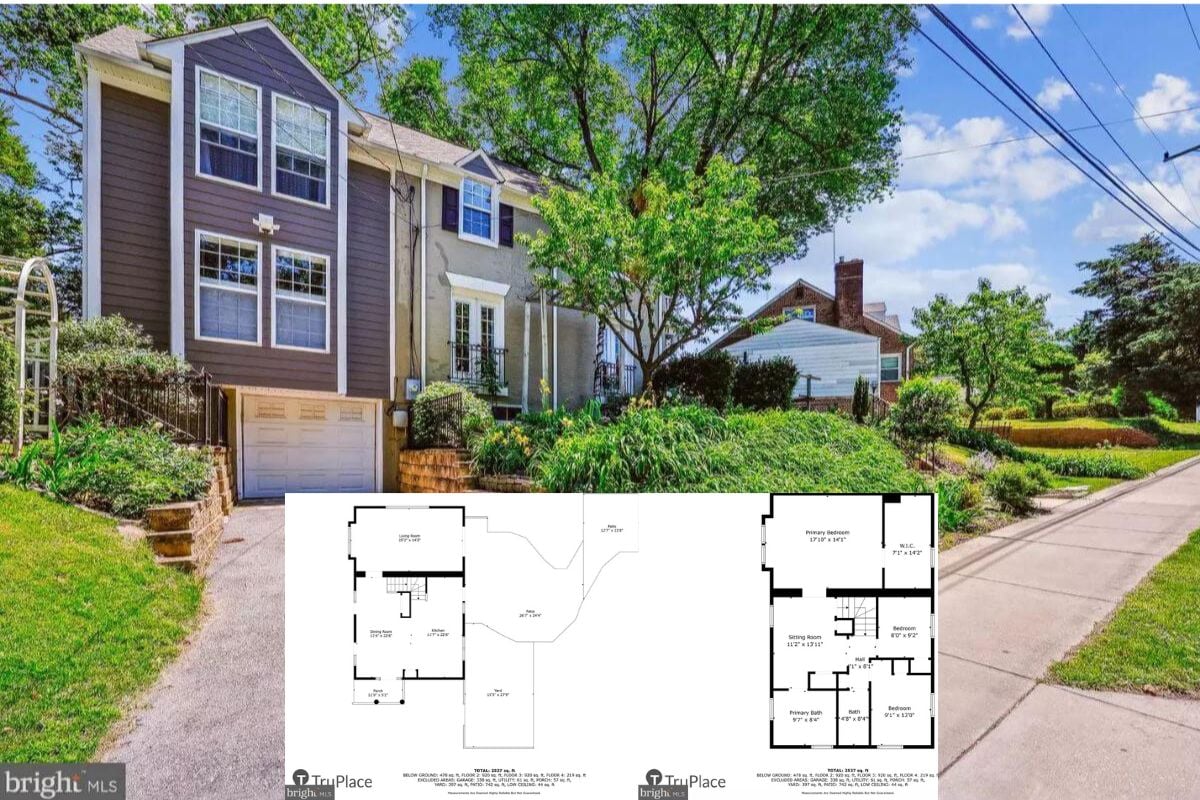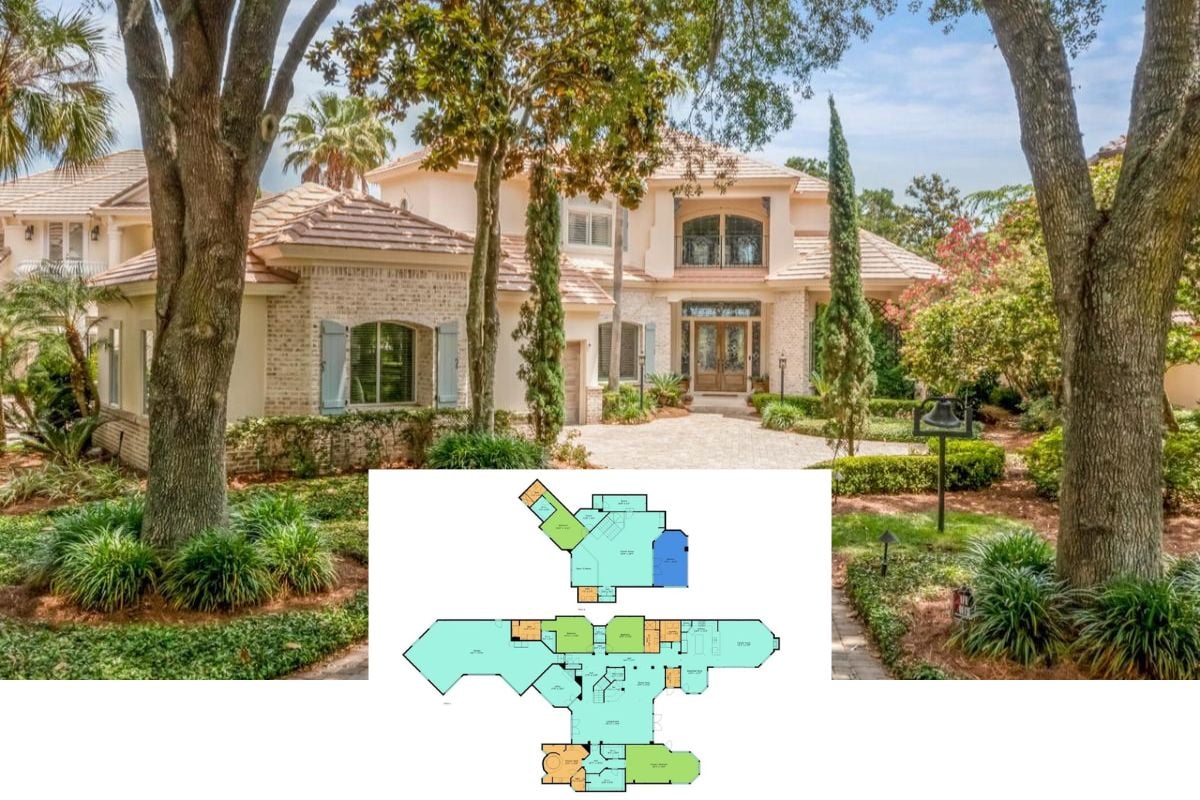
Welcome to the woods, where our 4-bedroom, 3-bath Craftsman cottage stretches over roughly 2,782 square feet of easygoing comfort across two stories. A sweeping wraparound porch, dark standing-seam roof, and rugged stone chimney set the scene for evenings filled with birdsong and crackling firelight.
Inside, an open great room spills into a marble-topped kitchen island, while the main-level primary suite enjoys barn-door privacy and a custom shower. Upstairs, two bright bedrooms flank a generous loft that peers over the living room and hides handy attic storage above the 4-car garage.
Fascinating Craftsman Cottage Surrounded by Nature

This is Craftsman architecture through and through—low rooflines, tapered columns, and a love of natural materials—freshened by contemporary touches like metal roofing and oversized windows.
The blend keeps the familiar handiwork intact while inviting more light, more views, and a smoother flow between indoors and out. With the stylistic question settled, we can step inside and see how each room balances practicality, character, and a hint of lakeside romance.
Craftsman Home Floorplan with an Expansive Great Room

This Craftsman-inspired floor plan emphasizes open living with a large great room that seamlessly transitions into the dining area, perfect for family gatherings.
The layout includes a spacious kitchen island at the heart of the home, complemented by a convenient pantry and laundry room nearby. The master bedroom, set apart for privacy, features a barn door leading to a custom shower, adding a touch of contemporary style.
Spacious Loft and Bedrooms in Craftsman Home’s Upper Floor

The upper floor is designed for comfort, featuring two well-appointed bedrooms and a full bath, perfect for family or guests. A generous loft area provides additional living space, overlooking the main level for an open feel. Ample attic storage above the garage offers practical solutions for seasonal items.
Craftsman Main Floor with Generous Kitchen and Living Spaces

This main floor plan emphasizes a spacious layout with a central kitchen island that serves as the hub of activity. The open concept seamlessly connects the great room and dining area, perfect for both daily living and entertaining.
Practical features include a conveniently located laundry room and easy access to the garage for minimalist functionality.
Source: The House Designers – Plan 9378
Evening Sophistication: Craftsman Cottage with a Wraparound Porch

As twilight descends, this Craftsman cottage exudes warmth, its lights glowing softly through numerous windows.
The wraparound porch invites leisurely evenings, framed by the rich texture of the dark metal roof and a striking stone chimney. Set against a backdrop of towering trees, the home harmoniously blends rustic charm with minimalist allure.
Notice the Double-Height Living Room with a Stone Fireplace

The living room’s double-height ceiling creates an impressive sense of space, complemented by a stylish, dark ceiling fan for contemporary style.
A striking stone fireplace anchors the room, offering warmth and a focal point, while large glass doors flood the area with natural light. The soft grey sofa on a textured rug adds comfort and coziness, making the space both stylish and inviting.
Refined Dining Area with a View into the Living Room

The dining area features a sturdy wooden table surrounded by contemporary black chairs, creating a stylish and functional space.
Overhead, a contemporary chandelier adds an artistic touch. The open layout seamlessly connects to the living room, where a tall brick fireplace and expansive windows bring in natural light and views of the outdoors.
Kitchen with a Grand Island and Polished Dark Cabinetry

This Craftsman kitchen features a large marble-topped island that serves as a striking centerpiece. Rich dark cabinetry contrasts with soft white walls and a brick-style backsplash for a timeless look.
Pendant lights overhead add a warm glow, illuminating the inviting bar stools and creating an ideal spot for casual dining or entertaining.
Contemporary Craftsman Bedroom with Sliding Barn Doors

The bedroom combines contemporary style with Craftsman elements, highlighted by the stylish ceiling fan and minimalist furniture.
Sliding barn doors lead into an adjacent bathroom, enhancing flow and accessibility. Natural light streams through tall windows, adding brightness to the neutral palette and grounding the room in the surrounding landscape.
Craftsman Bathroom with a Seamless Glass Shower

This Craftsman-inspired bathroom features a chic glass shower that smoothly merges with the natural wood tones of the walls.
Dual sinks set against a marble countertop add functionality and style, while innovative lighting fixtures enhance the clean lines of the space. The layout flows seamlessly into the adjacent bedroom, ensuring an integrated design.
Source: The House Designers – Plan 9378






