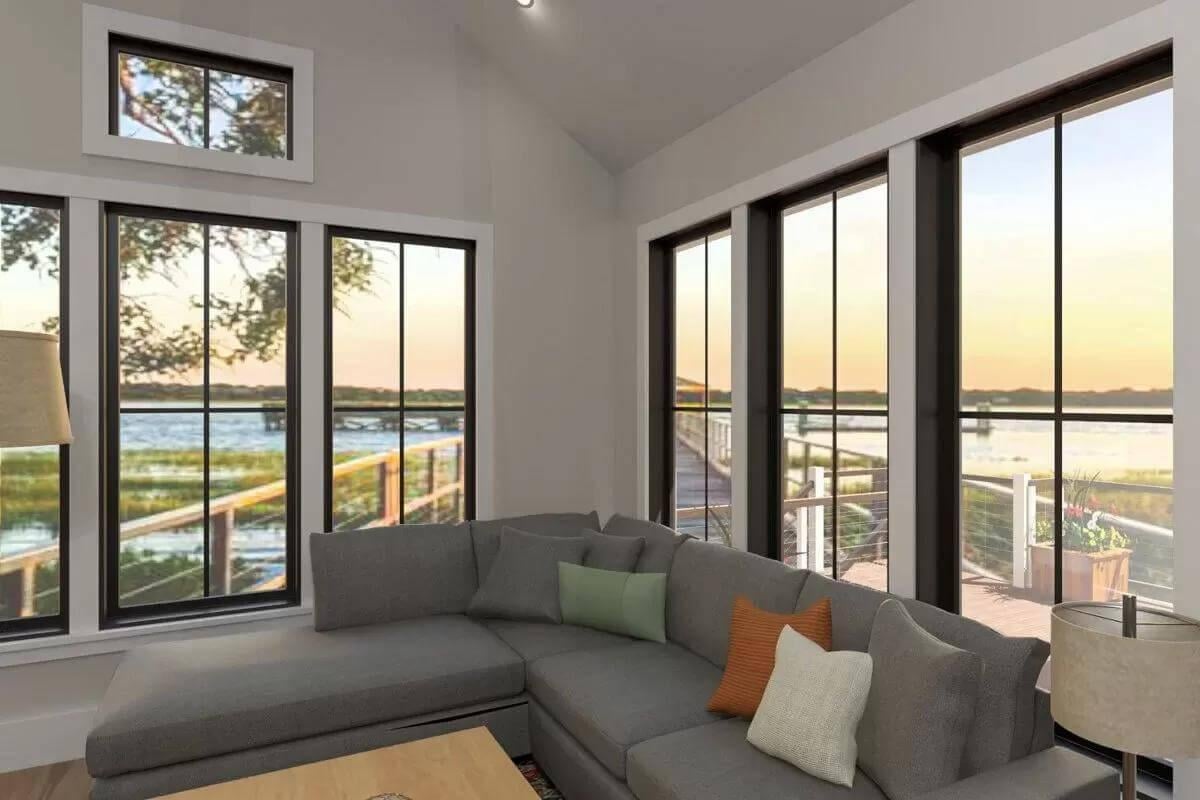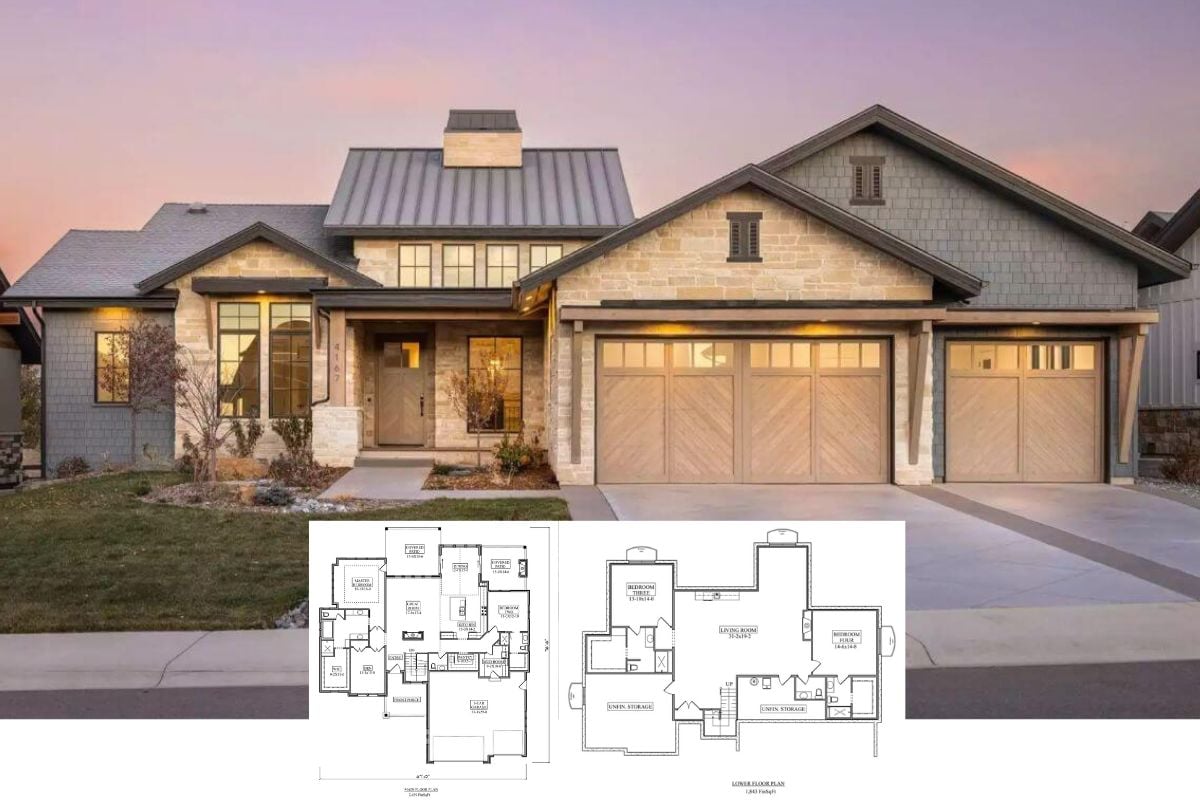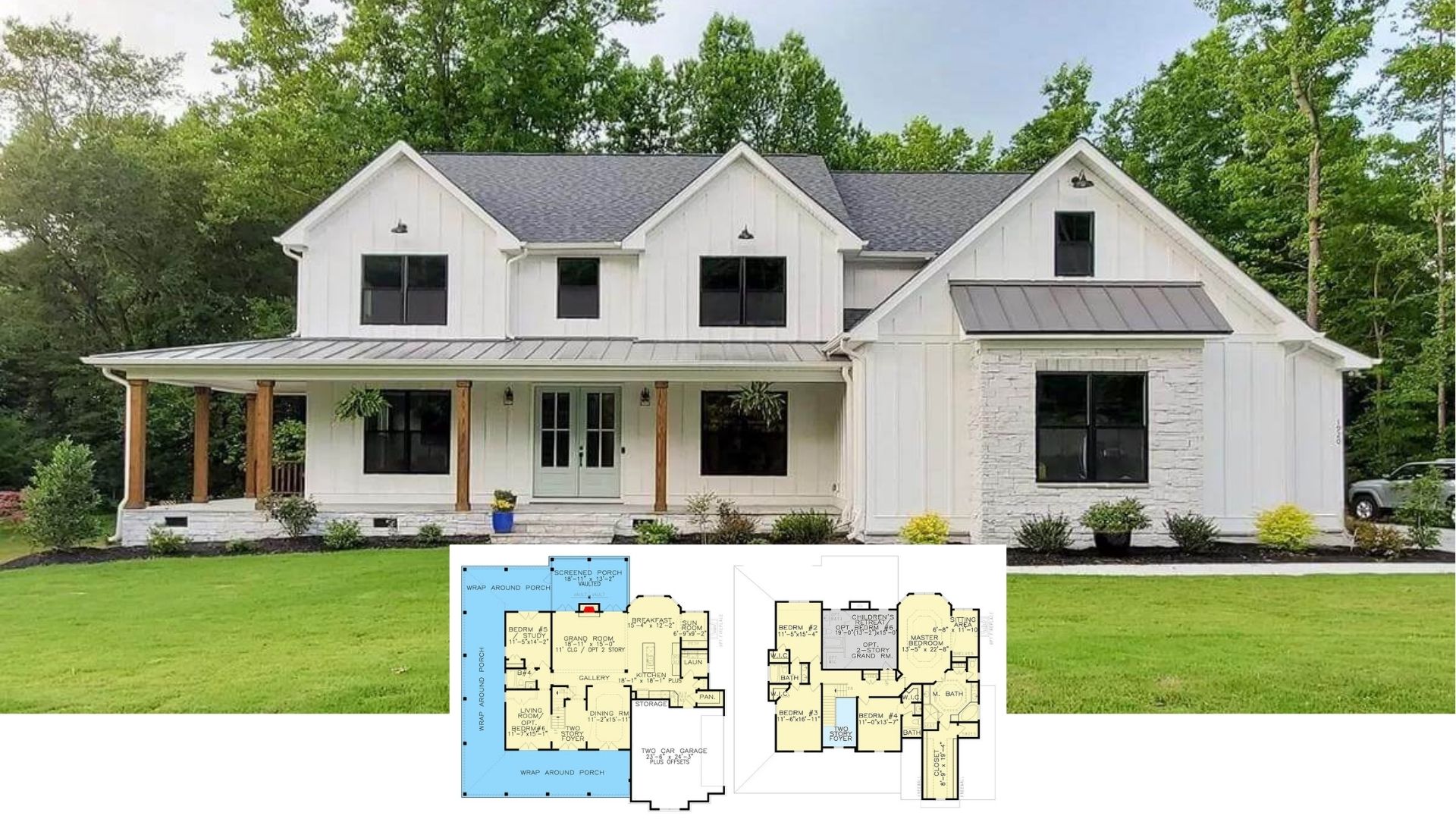
Perched above the landscape and trimmed with crisp cable railings, this roughly 1,430-square-foot home packs three restful bedrooms and two-and-a-half baths into a layout that never feels confined.
With a single story and a 2-car garage, an elevator whisks guests from the ground-level rec room to the vaulted living area, while front and rear porches blur the line between indoor hospitality and salt-tinged breezes.
Large windows frame water vistas, the kitchen dazzles with a geometric backsplash, and the entire plan revolves around easy, open movement from one gathering space to the next.
Elevated Craftsman Porch with Classic Shutters and Railings

It’s a Coastal take on the classic Craftsman: tapered columns, bracketed eaves, and board-and-batten siding sit high on sturdy pilings for flood protection, then get freshened up with uncluttered lines and metal accents.
This marriage of Craftsman warmth and shore-ready engineering sets the stage for the image tour ahead, where every photo proves that function and flair can share the same porch swing.
Explore the Thoughtfully Laid-Out Floor Plan with a Spacious Living Area

This exquisite floor plan highlights a seamless flow from the spacious living room to the open kitchen, perfect for hosting gatherings.
The layout includes three well-appointed bedrooms, offering privacy and comfort, while an elevator adds a practical touch. The front and rear porches extend the living space outdoors, keeping with the craftsman style’s emphasis on a harmonious, welcoming home.
Discover the Ground Floor with a Versatile Rec Room and Elevator Access

This floor plan reveals a functional lower level featuring a spacious rec room, ideal for casual gatherings or leisurely activities.
The addition of an elevator ensures seamless movement between floors, enhancing accessibility and convenience. With ample storage and accessible entry, this level serves as the practical core of the Craftsman home.
Source: Architectural Designs – Plan 765055TWN
Elevated Coastal Retreat with Wraparound Porch and Minimalist Railings

This image showcases an elevated coastal home beautifully combining traditional charm with contemporary details.
The expansive wraparound porch with refined cable railings invites relaxation, while elevated columns provide both aesthetics and flood protection. The gentle white facade is complemented by lush greenery, creating a harmonious connection with nature.
Elevated Deck with Refined Cable Railings and Plant-Filled Corners

This elevated deck beautifully merges functionality with style, featuring refined cable railings that add a touch of innovation.
The white facade and dark-framed windows exude classic craftsman charm, while vibrant flower boxes introduce bursts of color. Wooden elements and lush greenery create a harmonious outdoor space perfect for relaxation.
Check Out the Elevated Side Deck with Refined Cable Railings

This elevated home features a captivating side deck that’s perfect for intimate gatherings or quiet reflection.
The clean white siding pairs beautifully with the contemporary cable railings, while exposed beams add a touch of rustic craftsman flair. Positioned elegantly above lush greenery, this space combines outdoor relaxation with architectural style.
Step Inside the Hallway with Artful Wall Decor

As you enter through the graceful glass-paneled door, you’re greeted by a hallway that leads directly to the heart of the home.
The light wood flooring and strategically placed recessed lighting create a warm, inviting path. Highlighted by a series of framed artworks, this entrance hall offers a glimpse of a thoughtfully adorned living space just beyond.
Walk Through the Hallway Leading to a Welcoming Living Area

This hallway invites you into an expansive living area, effortlessly combining functionality with warmth. Light wood floors stretch beneath high ceilings, drawing the eye to a comfortable seating space filled with natural light. The understated simplicity of the design maintains a sense of tranquility, perfect for unwinding.
Check Out the Pleasant Workspace with Thoughtful Shelving

This compact workspace is a lesson in efficient design, featuring a smooth wooden desk paired with minimalist shelving.
The large window floods the area with natural light, offering a peaceful view of the greenery outside. Accents like the potted plant and minimalist artwork lend a personalized touch, making this nook both functional and inviting.
Kitchen with a Patterned Backsplash and a View That’s Hard to Ignore

This kitchen’s striking dark geometric backsplash sets a bold tone against polished cabinetry. The space feels open and airy, thanks to the generous window framing an undisturbed waterfront view.
New-fashioned pendant lighting and thoughtful touches, like a compact plant and artwork, add warmth to this contemporary coastal retreat.
Vaulted Living Room with Sunlit Views and Warm Seating

This living area is a delightful blend of contemporary design and warmth, featuring a vaulted ceiling and expansive windows that capture calm sunset views.
The inviting sectional and patterned rug creates an inviting seating space for relaxation or conversation. Thoughtful touches, like innovative pendant lighting and an indoor plant, add character and style to this charismatic retreat.
Minimalist Kitchen with Geometric Backsplash and Chic Island

This kitchen features a striking mix of dark cabinetry and a bold geometric tile backsplash that energizes the space. A refined island with a white countertop and wooden accents offers practical seating and contrasts beautifully with the stainless steel appliances.
Large windows and pendant lighting add natural brightness and sophistication, making this kitchen both functional and visually appealing.
Living Room with Expansive Windows and Waterfront Views

This warm living room highlights expansive windows that frame stunning waterfront views, inviting the outdoors in. The warm neutral tones of the sectional couch are accentuated by a pop of colorful throw pillows, enhancing comfort and style.
The black window frames add a touch of contemporary sophistication to this inviting retreat, making it perfect for relaxation and contemplation.
Notice the Polished Double Vanity in This Stylish Bathroom

This bathroom showcases a minimalist double vanity with clean lines, complemented by exquisite fixtures. The sliding glass door and neutral-toned tiles in the shower area add a touch of contemporary style. Natural light filters through the window, enhancing the bright and refreshing atmosphere of the space.
Compact Laundry Room with Efficient Stacked Appliances

This well-organized laundry nook features stacked washer and dryer units, maximizing space and functionality.
The cabinets and open shelves provide ample storage for essentials, while shiplap walls add a touch of craftsman charm. A small countertop offers additional workspace, complemented by a simple potted plant that adds a hint of greenery.
Soothing Bedroom with a Comfy Headboard and Geometric Wall Art

This restful bedroom combines soft textures and clean lines for a relaxing retreat. A textured headboard and layered pillows create a relaxed sleeping area, while geometric wall art adds an innovative touch. The small window brings in natural light, enhancing the calming neutral tones throughout.
Bathroom Bliss with a Bold Hexagonal Tile Backdrop

This bathroom makes a statement with its striking hexagonal tile wall in lush shades of teal, serving as the room’s centerpiece.
The polished double vanity, with its wooden cabinetry and innovative fixtures, offers both style and ample storage. Open shelving adds convenience, while the freestanding tub invites indulgence, capturing a perfect blend of practicality and luxury.
Source: Architectural Designs – Plan 765055TWN






