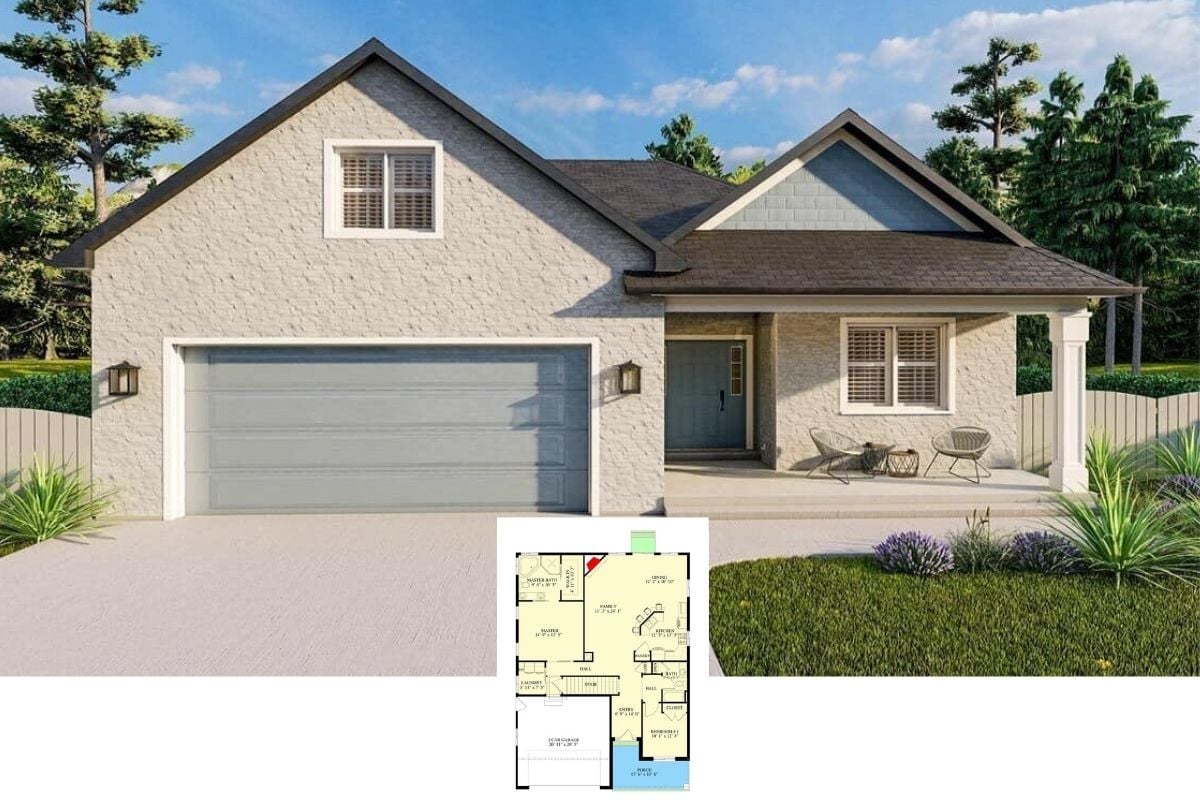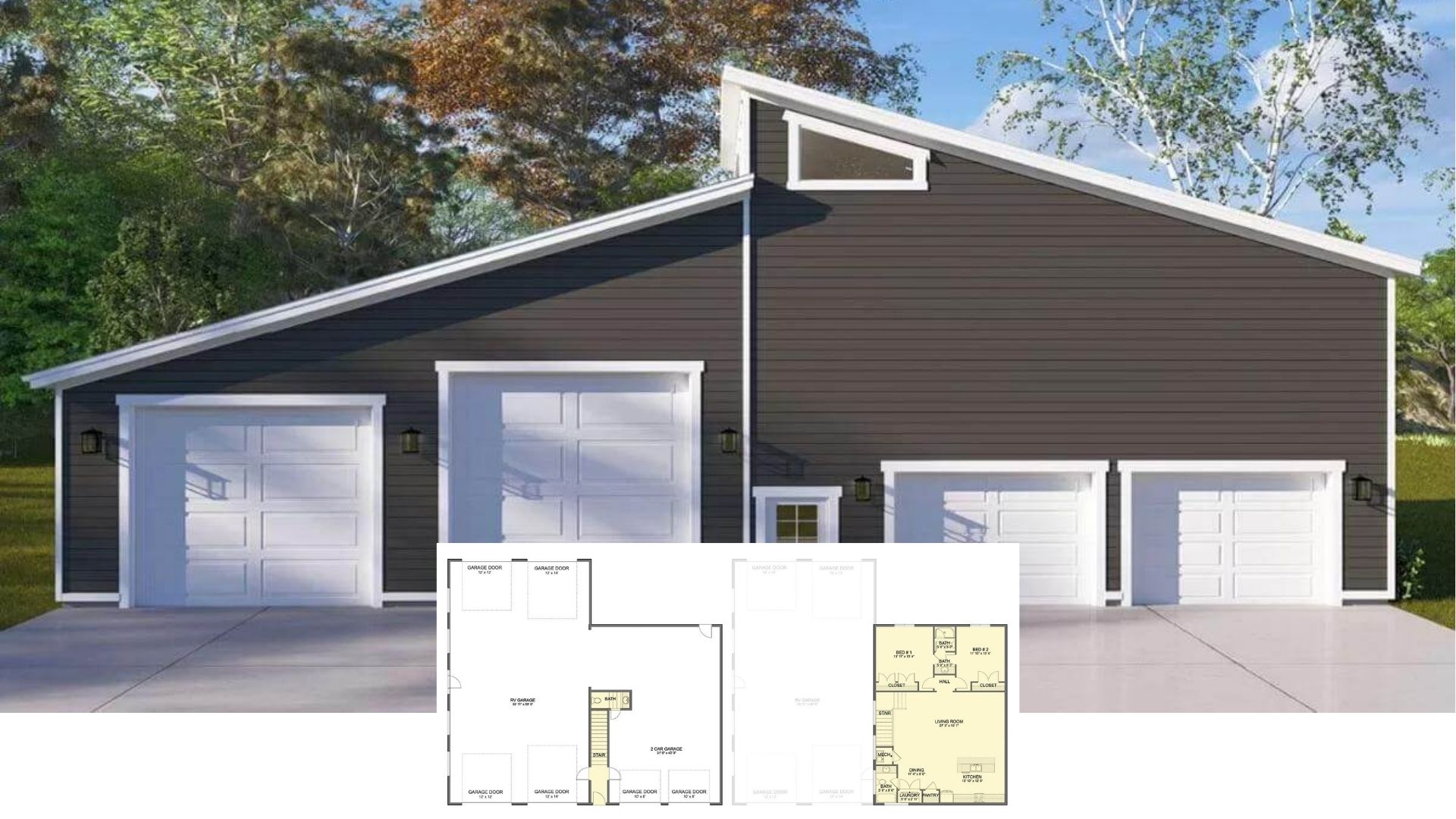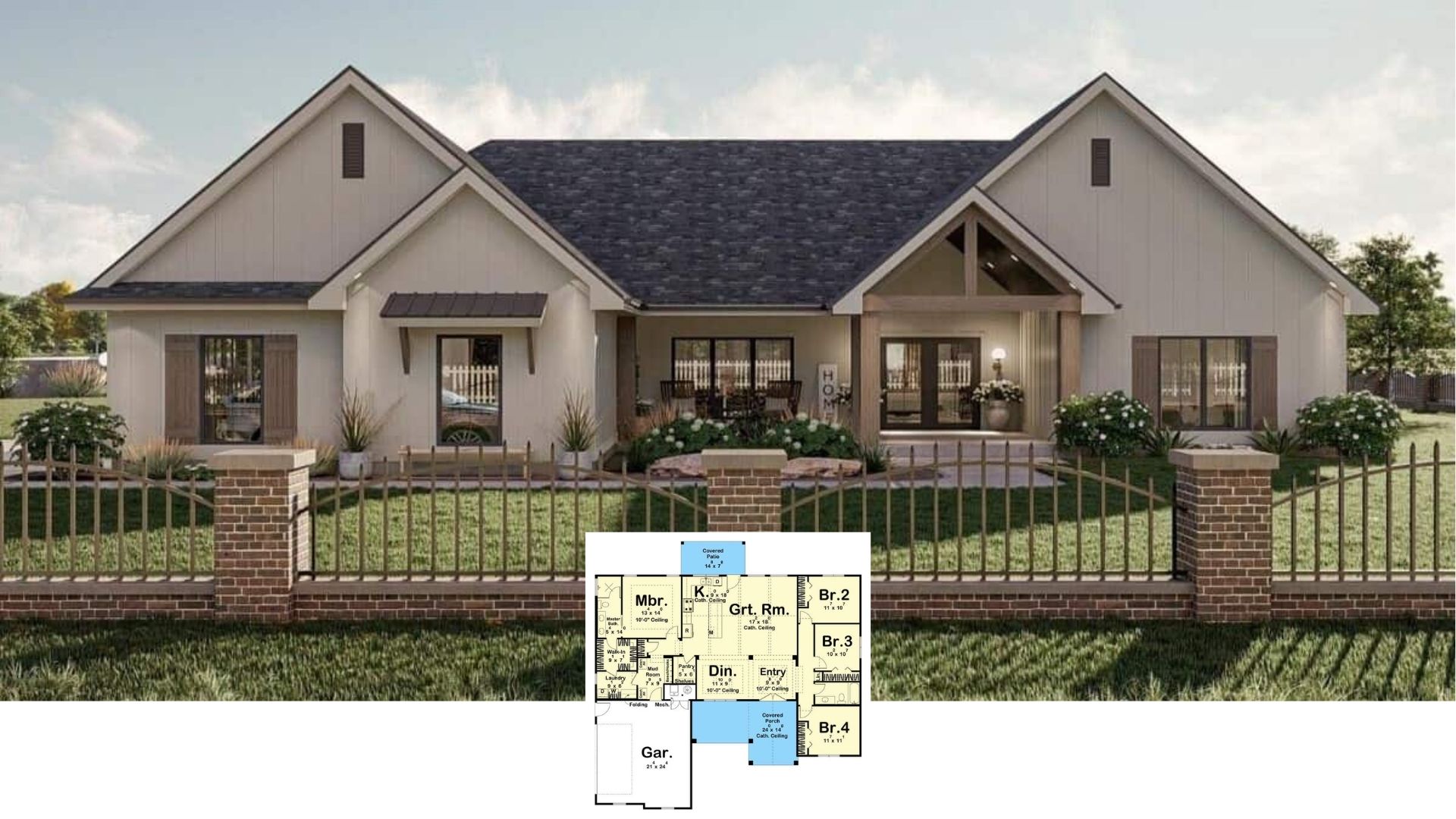Welcome to a timeless Colonial masterpiece spanning 4,902 square feet, featuring four generously sized bedrooms and three and a half luxurious bathrooms. This grand two-story home boasts a three-car garage and showcases the quintessential elements of Colonial architecture. With its symmetrical facade, brick exterior, and stately entrance, this home offers both elegance and functionality for the modern family.
Classic Colonial Beauty with a Touch of Symmetry

This residence epitomizes the Classic Colonial style, characterized by its balance and symmetry, pronounced by the impressive portico and framed by glossy black shutters against a red brick facade. As you dive into our article, explore the meticulously designed spaces that blend traditional charm with contemporary conveniences, creating an inviting and sophisticated environment.
Explore the Spacious Main Floor with an Inviting Hearth Room

This floor plan highlights a well-thought-out main floor layout, featuring a welcoming hearth room complete with a built-in entertainment cabinet. The design effortlessly transitions from the expansive great room to a cozy breakfast nook adjacent to the kitchen, making it perfect for both casual mornings and entertaining guests. Notice the practical mudroom and laundry area tucked away for convenience, as well as the elegant library with built-in shelving, ideal for a home office or reading retreat.
Buy: Architectural Designs – Plan 39220ST
A Master Suite with Dressing Room – Check Out the Balcony!

This second-floor layout emphasizes comfort and privacy, centering around a master bedroom complete with a dedicated dressing area and spacious ensuite. Notice the elegant balcony, perfect for a quiet retreat outside. Two additional bedrooms each feature walk-in closets and share a thoughtfully designed bath. A second bathroom is conveniently located for another bedroom, making this floor plan practical for family living. The integration of built-in cabinets and shelves enhances functionality while maintaining a seamless flow throughout the space.
Step Into This Entertainer’s Dream Basement: Notice the Dedicated Bar Area

This lower level floor plan is designed for leisure and entertainment, featuring a spacious media area perfect for movie nights. The adjacent billiard area allows for friendly competition, while the well-appointed bar sets the scene for social gatherings. An exercise room ensures fitness is always within reach. With additional storage and a full bathroom conveniently located nearby, this layout combines functionality with fun, making it an ideal retreat for relaxation and hosting friends.
Buy: Architectural Designs – Plan 39220ST
Stately Brick Colonial with Majestic Portico
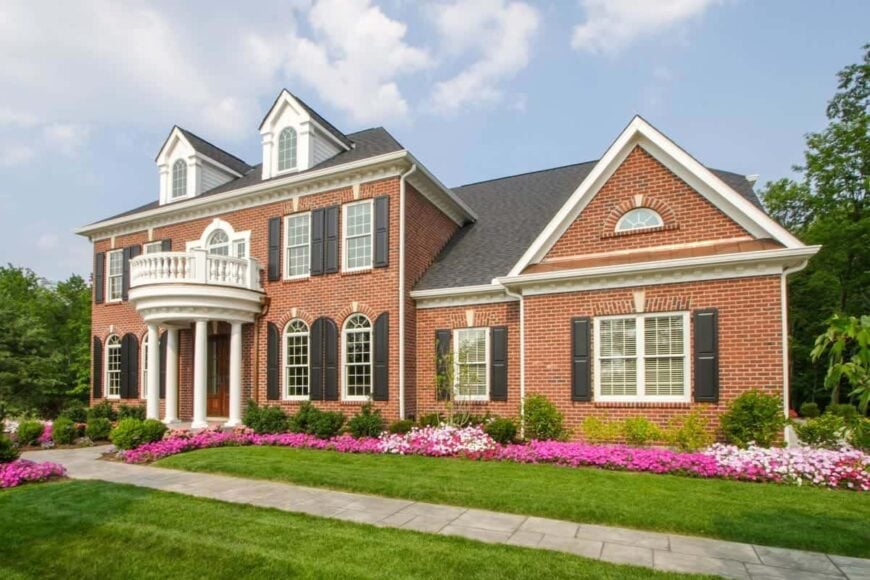
This stunning image showcases a classic Colonial home, distinguished by its red brick facade and elegant architectural details. The grand entrance features a striking portico supported by impressive columns, crowned by a charming circular balcony. Dormer windows punctuate the roofline, adding symmetry and visual interest. Black shutters provide a bold contrast against the warm brick, while vibrant pink blooms line the walkway, adding a lively touch to the manicured lawn.
Check Out the Intricate Inlay on This Traditional Entryway Floor

This elegant entryway sets a welcoming tone with its rich hardwood floors featuring a striking compass rose inlay. Flanked by classic double doors with glass panes, the space invites natural light while maintaining a sense of grandeur. Soft yellow walls contrast beautifully with crisp white wainscoting and crown molding, adding a touch of traditional charm. To the left, graceful draperies frame a large window, enhancing the home’s refined ambiance as the entryway seamlessly transitions to an inviting sitting area.
Step Into This Refined Home Office: Admire the Floor-to-Ceiling Bookshelves
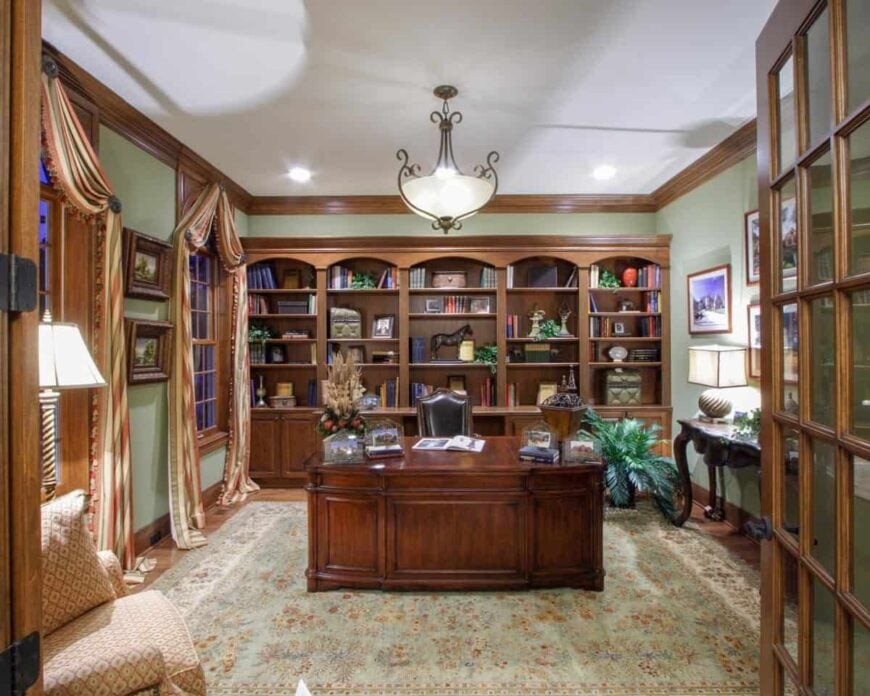
This sophisticated home office exudes classic elegance, featuring floor-to-ceiling bookshelves that frame the room and offer ample storage for an extensive collection. The rich wood tones of the desk and shelving complement the tasteful furnishings, including a plush armchair and a side table with decorative accents. Soft, warm lighting from the chandelier and lamps creates a cozy work atmosphere, while large windows with flowing draperies add a touch of grandeur. The intricate design of the area rug ties the room together, enhancing the traditional charm of the space.
Step Into This Living Room Where Bold Stripes Make a Statement
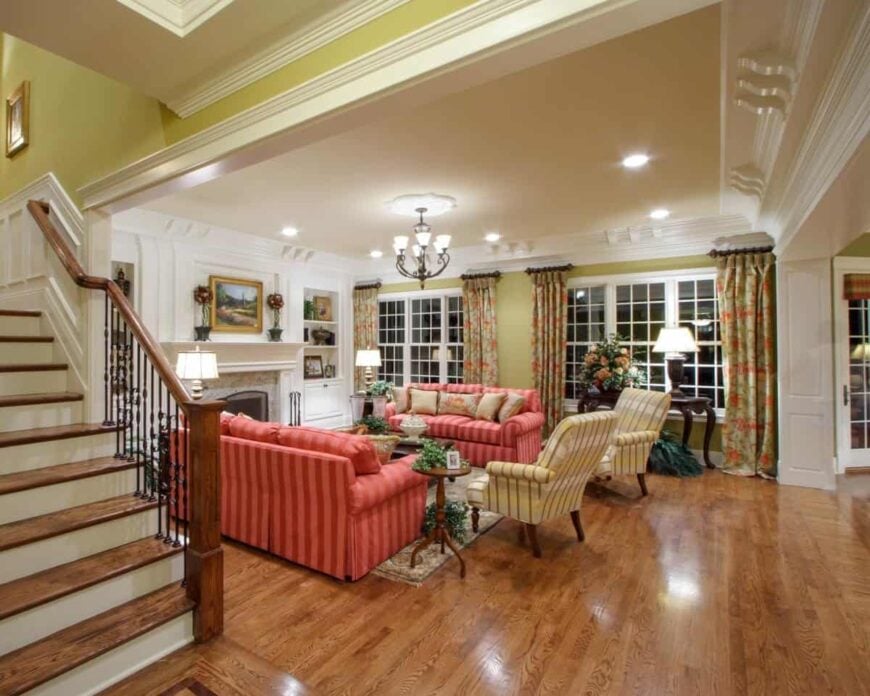
This spacious living room blends traditional elegance with a splash of color and personality. Dominated by vibrant striped upholstery on the sofas, the room is anchored by a classic fireplace with a tasteful mantel adorned with artwork and greenery. Crown molding details draw the eye to the ceiling, while a rich, warm hardwood floor contrasts with the light walls. Expansive windows are dressed with floral draperies, inviting in natural light and tying in with the floral arrangements throughout. The staircase features a refined wooden banister with iron spindles, adding to the room’s classic yet lively atmosphere.
Traditional Kitchen and Dining Space with Warm Wood Tones: Notice the Dual Ovens
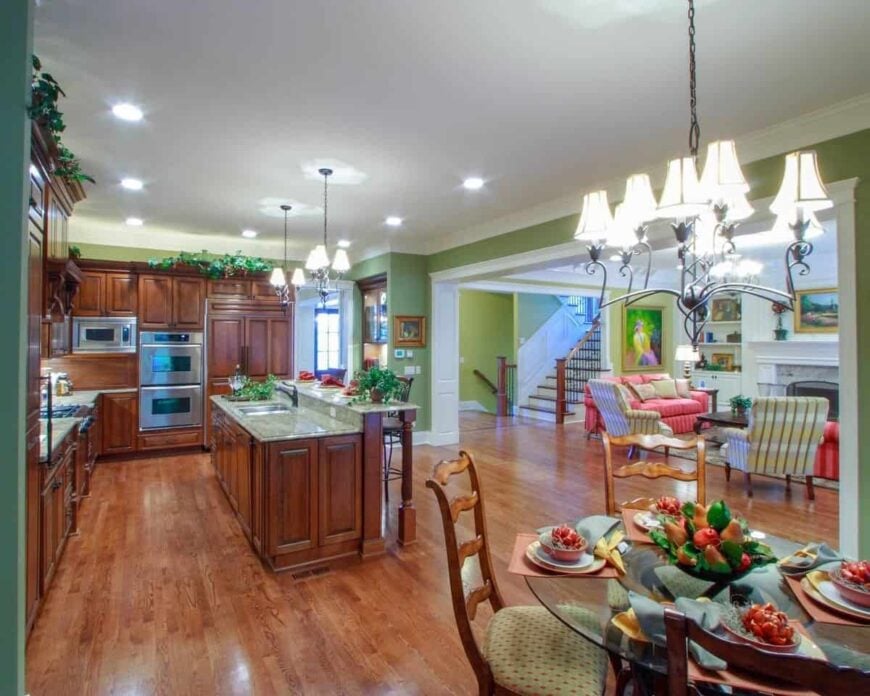
This inviting kitchen features rich, wood cabinetry and a spacious island with a granite countertop, perfect for both meal prep and casual seating. The dual ovens and built-in microwave add a touch of modern convenience, nestled within the classic design. A round dining table transitions the space to an adjacent living area, inviting gatherings with its charming setup. Overhead, elegant chandeliers provide ambient lighting, highlighting the harmonious blend of traditional and functional elements throughout the room.
Notice the Classic Woodwork in This Open Kitchen and Dining Area
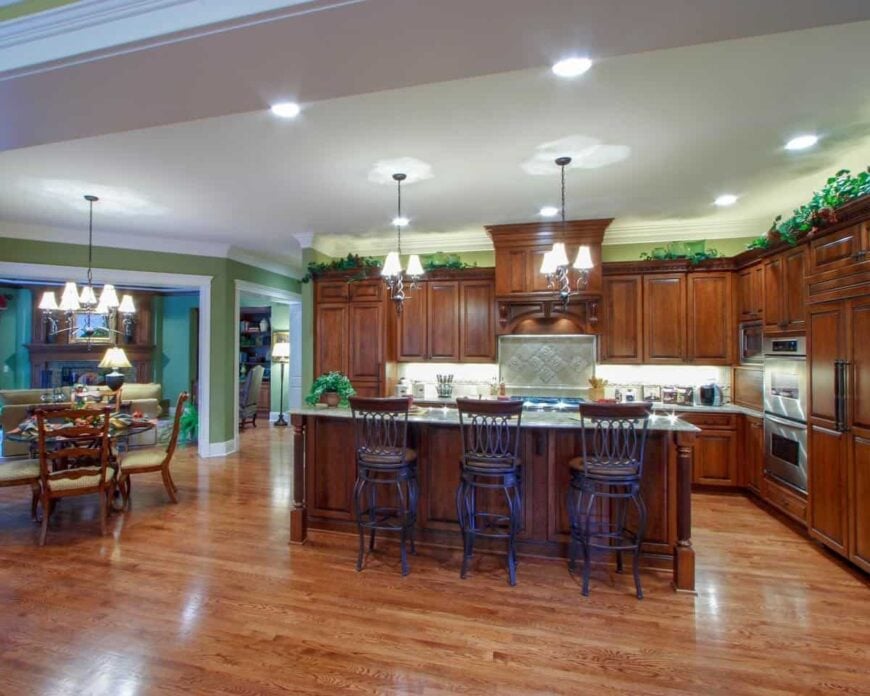
This kitchen exudes a warm, traditional charm with its rich wooden cabinetry and stylish bar seating. The expansive island forms the heart of the room, perfect for culinary endeavors and casual gatherings. Overhead, ambient pendant lighting adds elegance, while integrated stainless steel appliances introduce modern functionality. The adjacent dining area, framed by soft green walls, invites with its classic dining set and cozy atmosphere. This seamless transition between spaces is ideal for entertaining or family meals.
Notice the Rich Wood in This Classic Kitchen with an Island
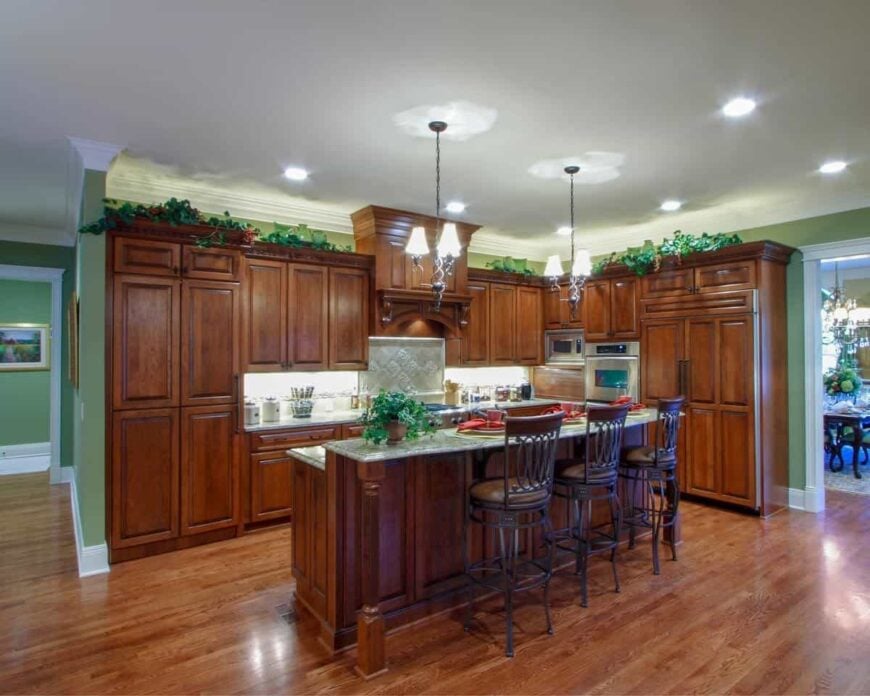
This classic kitchen showcases an inviting blend of rich wooden cabinetry and a central island ideal for meal prep or casual dining. The intricate detailing on the cabinets adds a touch of craftsmanship, complemented by under-cabinet lighting that highlights the sleek backsplash. Dual ovens and built-in appliances bring modern functionality into the traditional setting. Overhead, elegant pendant lighting creates a warm ambiance, while touches of greenery atop the cabinets bring a splash of nature indoors. The adjacent dining area, visible through the doorway, continues the theme of elegant, timeless charm.
Notice the Warmth of this Dining Space with French Doors Opening to the Living Area
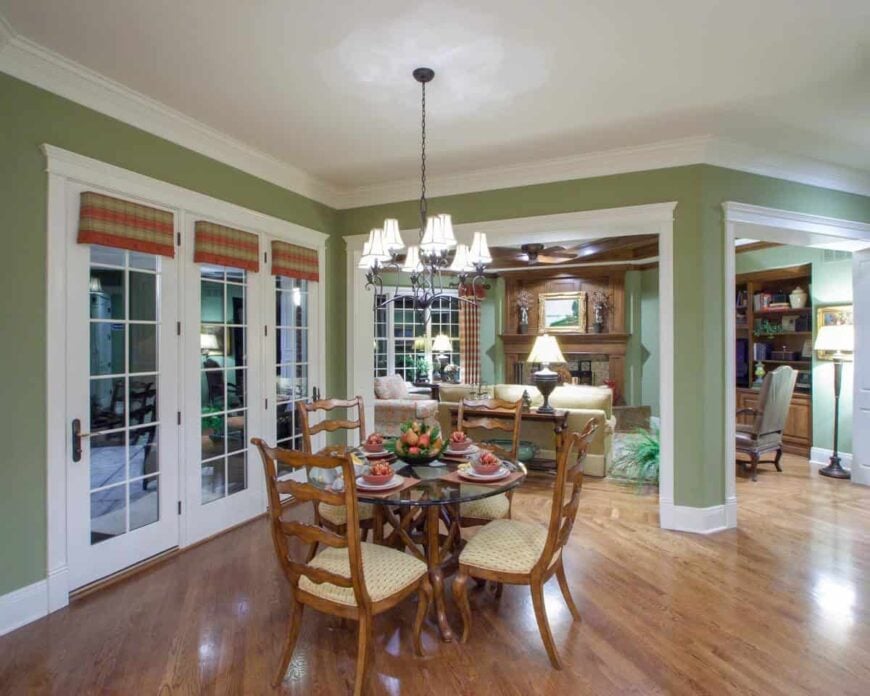
This cozy dining area, framed by soft green walls, features a classic round table perfect for intimate meals. The French doors, adorned with woven Roman shades, offer a seamless transition to the outside, inviting natural light. Overhead, a traditional chandelier adds a touch of elegance, casting a warm glow on the polished hardwood floors. The room opens gracefully into a living area with a stately wooden fireplace, blending traditional charm with a comfortable ambiance. The continuity of wooden elements and soft colors creates a harmonious flow, ideal for gatherings.
Explore the Timeless Charm of Woodwork in This Family Room
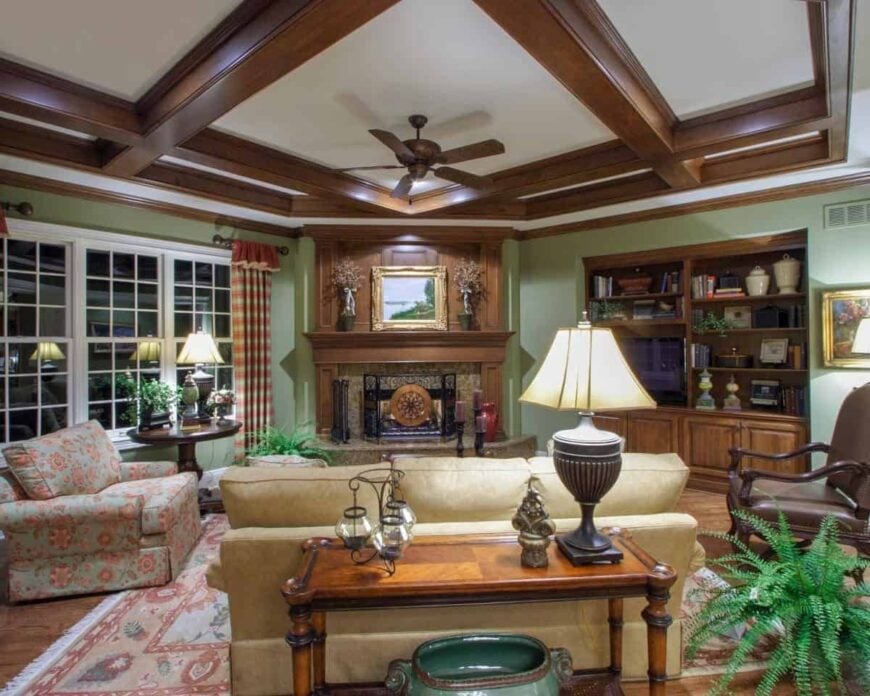
This inviting family room features rich wood elements that bring warmth and character. Notice the coffered ceiling, skillfully crafted to add depth and architectural interest. The focal point is the grand fireplace, elegantly framed with intricate moldings and a classic mantel. Built-in bookshelves add functionality and showcase personal treasures, while the soft green walls complement plaid drapes, infusing a touch of traditional flair. Large windows invite natural light, completing the cozy and welcoming ambiance perfect for relaxation.
Coffered Ceilings Steal the Show in This Traditional Living Room
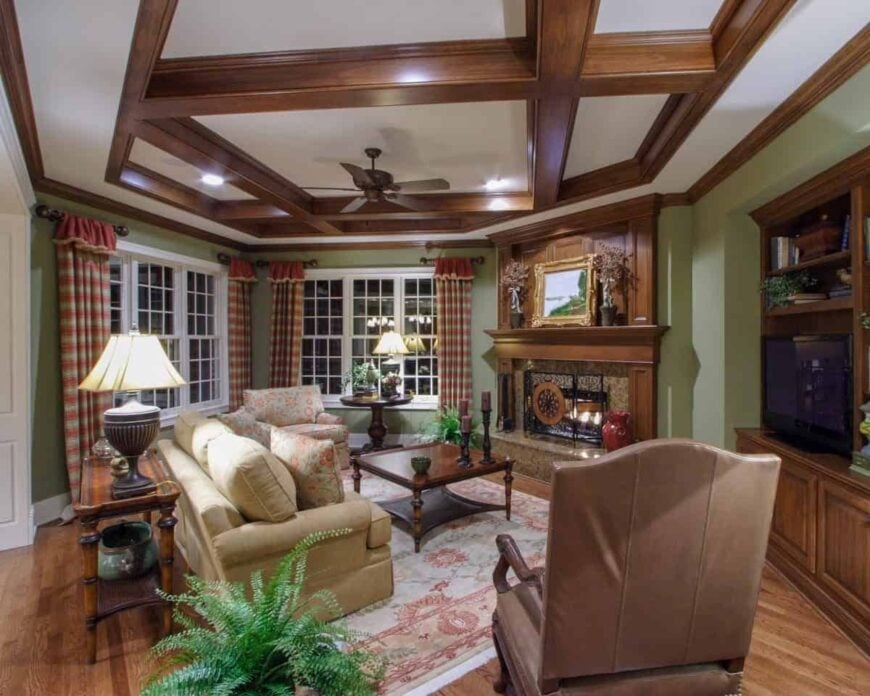
This living room exudes classic charm with its intricate coffered ceilings adding depth and elegance. The space centers around a beautifully crafted wooden fireplace framed by built-in bookshelves, offering a perfect spot for displaying personal touches. The warm wood tones are complemented by plaid drapes, bringing a cozy, inviting atmosphere. Ample natural light floods in through the expansive bay windows, highlighting the plush furnishings and rich hardwood floors. It’s a seamless blend of traditional elements with a warm, welcoming vibe.
Take a Seat on This Adorable Window Seat Overlooking the Yard

This charming nook in the stairwell showcases a classic window seat framed by elegant wainscoting and topped with a wide arched window. The soft green walls create a serene backdrop, enhanced by warm hardwood floors and rich woodwork on the banister. Swag valances in vibrant coral bring a splash of color, adding personality and warmth. Positioned perfectly to capture views of the surrounding landscape, this cozy space invites moments of relaxation and daydreaming.
Admire the Traditional Flair of This Fireplace-Centered Bedroom
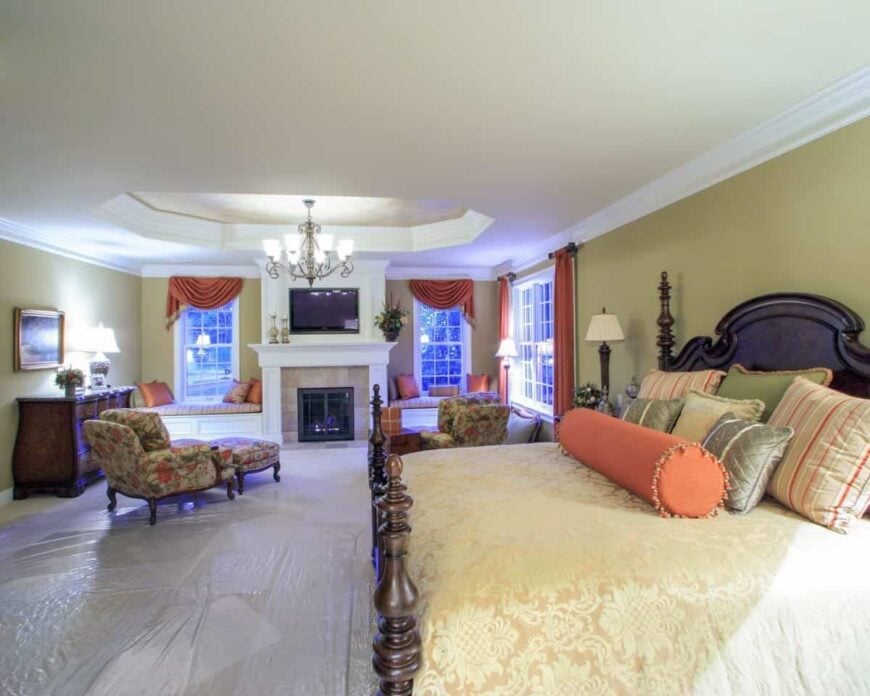
This spacious bedroom combines traditional charm with luxurious comfort, anchored by a classic fireplace. The room’s symmetrical layout features twin window seats adorned with plush cushions, perfect for relaxation. A stately four-poster bed draws attention with its rich wood tones, while floral upholstered chairs provide a cozy seating area. The tray ceiling with an elegant chandelier adds a touch of sophistication, complemented by warm wall hues and flowing draperies that create a soft, inviting atmosphere.
Check Out the Mantel in This Classic Living Room
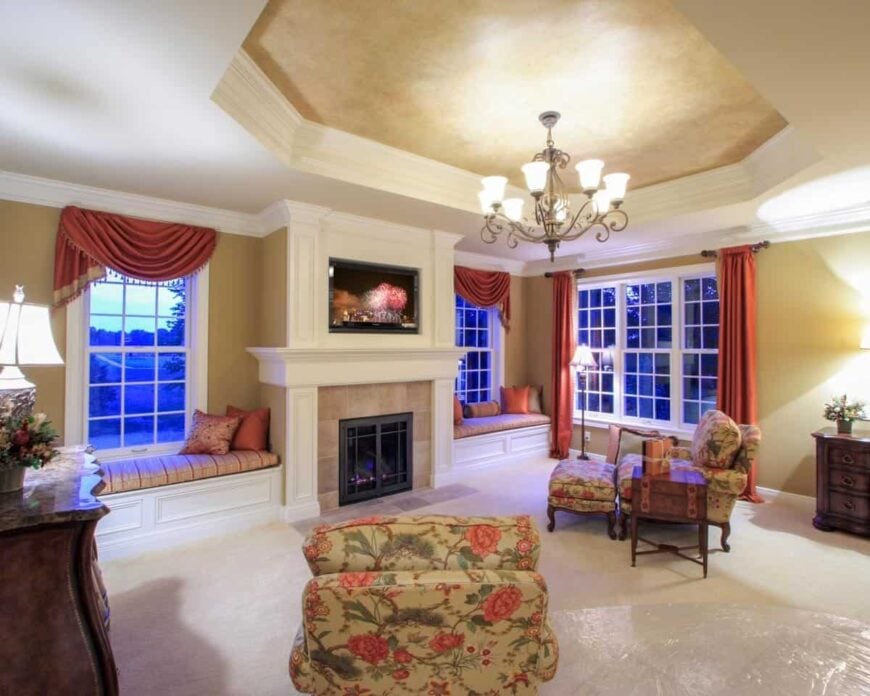
This inviting living room draws attention with its beautifully crafted fireplace mantel, creating a central focal point. The space is complemented by dual window seats, perfect for relaxation and additional seating. The floral upholstery on the armchairs adds a touch of warmth, harmonizing with the rich coral draperies. An ornate chandelier hangs from the tray ceiling, casting a soft glow that enhances the room’s traditional charm. Large windows fill the space with natural light, completing the cozy and refined atmosphere.
Wow, a Pool Table and Bar Perfect for Gatherings
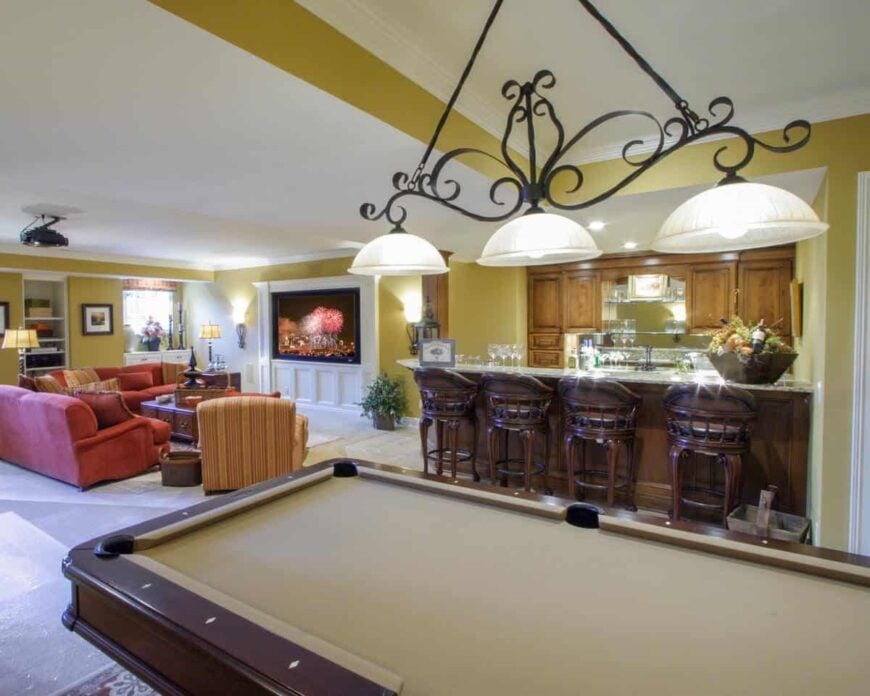
This inviting basement room is designed with entertainment in mind, featuring a central pool table that invites friendly competition. The elegant bar area, with its glossy wooden finishes and stylish bar stools, offers a perfect spot for drinks and conversation. A cozy seating area with vibrant red sofas faces a large TV, making it ideal for movie nights. The warm yellow walls and soft lighting create an inviting ambiance, complemented by the intricate overhead light fixture that adds a touch of elegance to the space.
Notice the Theater Vibe with a Projector in This Family Room
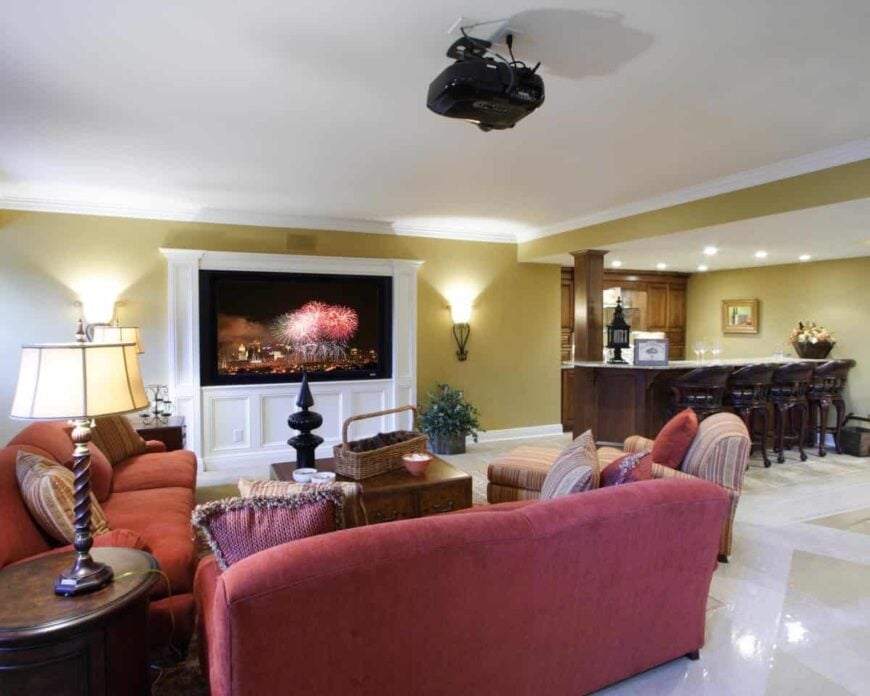
This family room combines comfort and entertainment with its plush seating and integrated entertainment center showcasing a large flat screen. A ceiling-mounted projector enhances the theater experience, perfect for movie nights. The warm yellow walls and strategic wall sconces create a relaxed ambiance, while the cozy seating area invites conversation and leisure. Behind, a sophisticated bar area with elegant bar stools provides a perfect spot for refreshments, seamlessly integrating hospitality into the living space.
Step Outside to This Covered Patio: Check Out the Brickwork
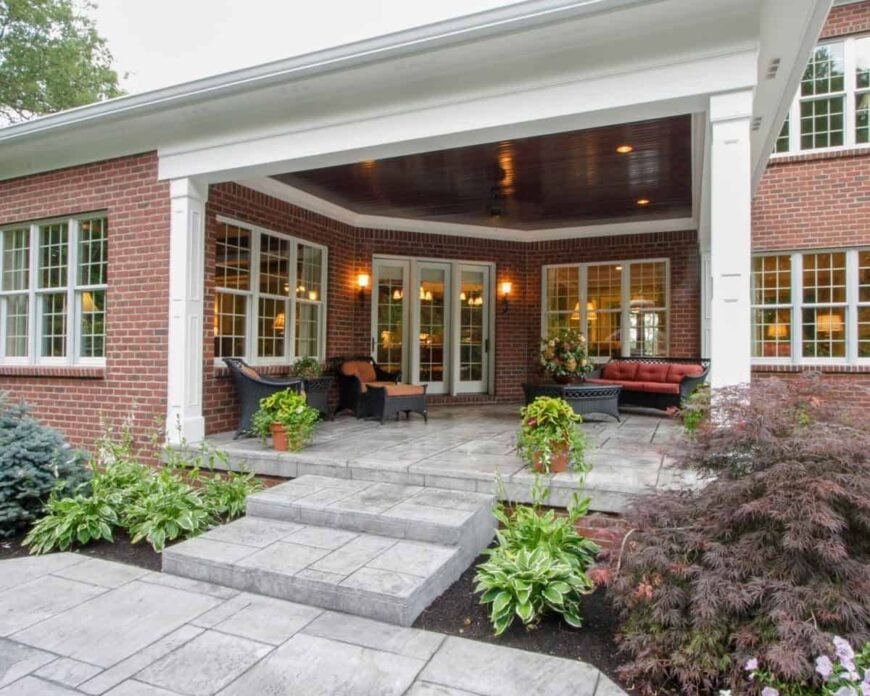
This image features a graceful covered patio, seamlessly extending the living space outdoors. The classic red brick exterior sets a traditional tone, while large French doors enhance indoor-outdoor flow. Generous seating areas invite relaxation, surrounded by lush, well-tended greenery that softens the architecture. The ceiling’s rich wood finish adds warmth and refinement, complemented by soft lighting for evening ambiance. This patio offers an ideal setting for both leisurely afternoons and lively gatherings.
Enjoy Outdoor Dining on This Patio: Notice the Brick Detailing
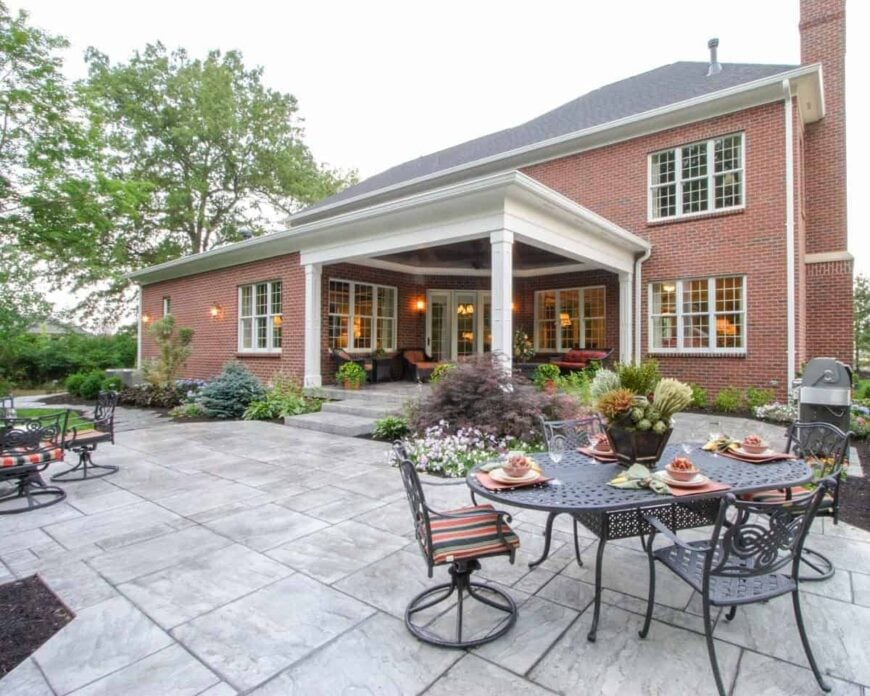
This elegant patio offers a seamless extension of the home’s classic Colonial style, featuring a spacious layout ideal for outdoor gatherings. The striking brick facade is complemented by graceful French doors, facilitating effortless indoor-outdoor transitions. Iron patio furniture, adorned with striped cushions, invites relaxed dining surrounded by meticulously tended gardens. The overhead structure provides shelter, while soft lighting adds warmth for evening enjoyment. Lush greenery encircles the area, creating a private oasis perfect for both tranquil afternoons and lively dinner parties.
Buy: Architectural Designs – Plan 39220ST

