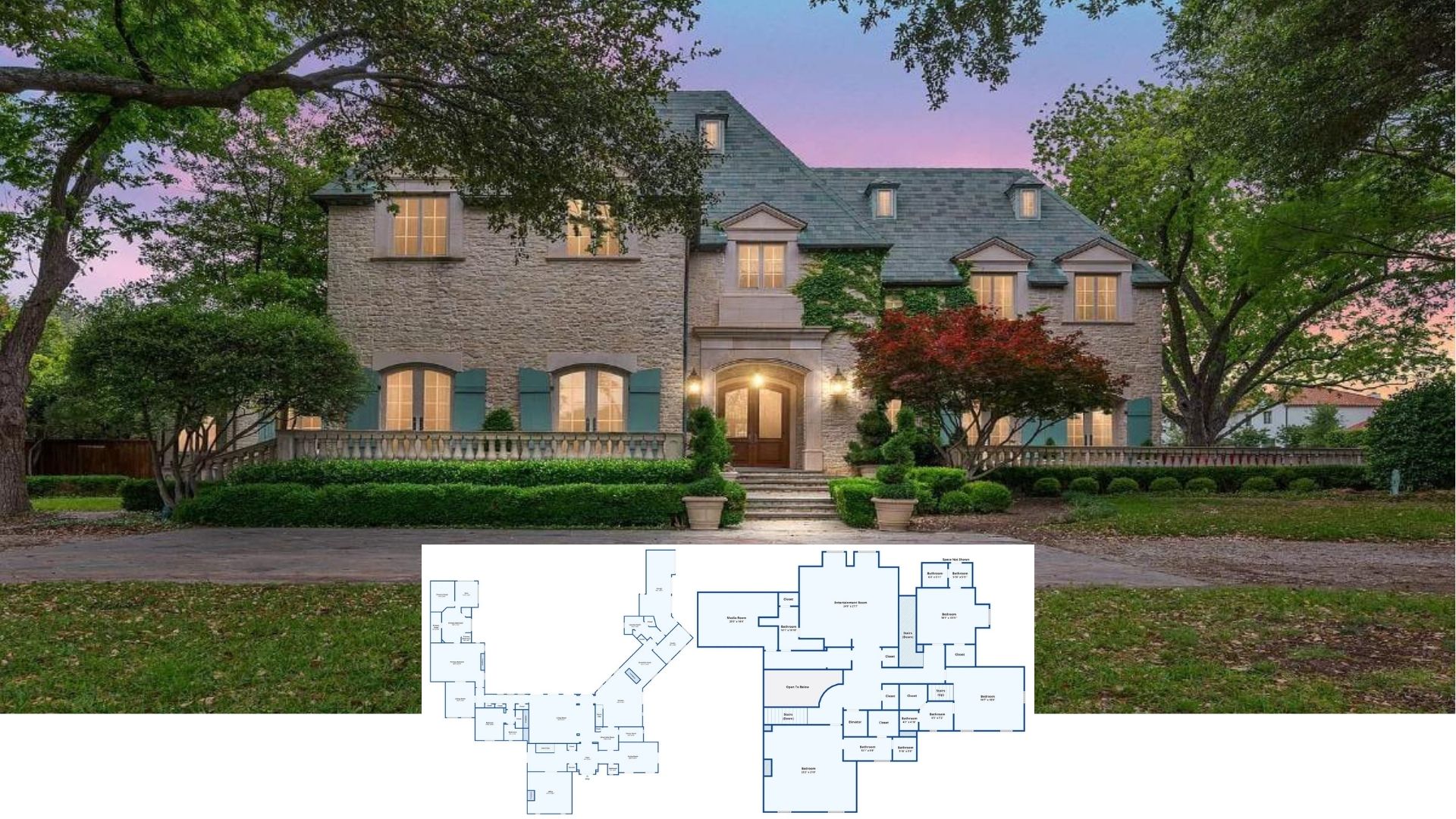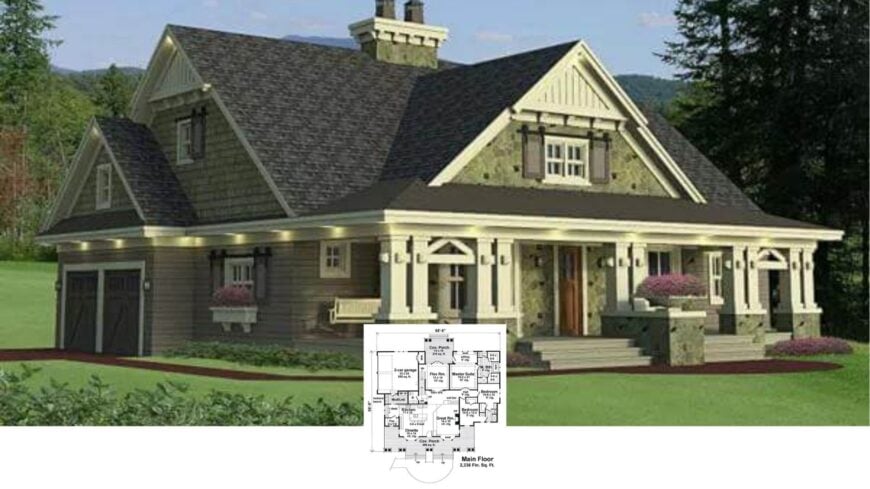
Welcome to a stunning Craftsman home that beautifully marries tradition with contemporary comforts. Spanning an inviting 2,336 square feet, this residence offers four spacious bedrooms and two-and-a-half luxurious bathrooms.
I find the classic front porch, accentuated with stone columns and a gabled roof, sets a delightful scene for both relaxation and style.
The earthy tones and detailed trim work create a harmonious blend with lush landscapes, making this home a picturesque retreat. With 1 story of living space and a 2-car garage, this home offers both convenience and sophistication.
Craftsman Charm with a Classic Front Porch and Stone Detailing

This home embodies the quintessential Craftsman style, characterized by its attention to detail and emphasis on handcrafted elements. The design thrives on the use of natural materials like stone and wood, giving it an enduring appeal.
As I walk through, the thoughtful layout becomes apparent, with its seamless flow from an open kitchen to a spacious great room, all tied together under a soaring vaulted ceiling—perfect for creating memories in every corner.
Functional Flow in This Thoughtfully Designed Main Floor Layout
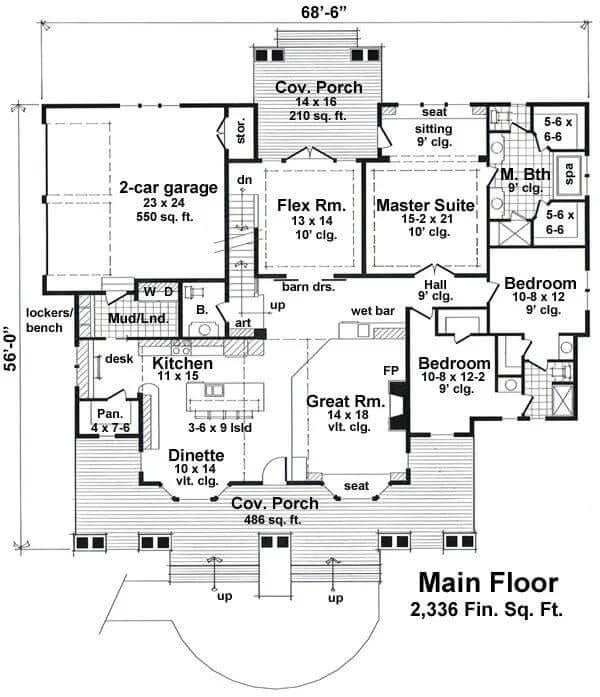
This main floor plan showcases the home’s efficient use of space with distinct areas for living, dining, and relaxation. The open kitchen flows seamlessly into the great room, highlighted by a vaulted ceiling, making it perfect for gatherings.
I find it particularly interesting how the flexible room and master suite, with their elevated ceilings, offer versatile living options tailored to personal needs.
Versatile Bonus Room Perfect for Any Lifestyle Need

Here’s a spacious bonus room layout, a perfect addition to any home for added flexibility. At 324 square feet, this area can be adapted as a home office, playroom, or even a comfortable guest space. I appreciate how the well-proportioned dimensions allow for creativity in personalizing this part of your home.
Source: The House Designers – Plan 9660
Captivating Lounging Area with Rustic Barn Doors and a Scenic View
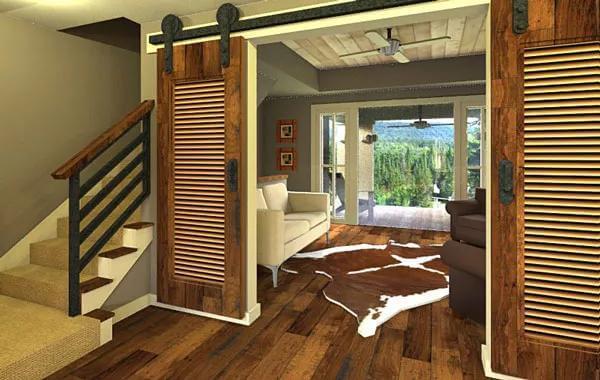
I love how the rustic barn doors make a statement, leading you into this relaxing lounging area. The space feels warm and inviting with its rich wooden flooring and soft seating that complements the earthy tones.
The expansive windows at the back provide a stunning backdrop of the lush landscape, perfectly tying the indoors with the peaceful outdoors.
Check Out the Vaulted Ceiling and Extended Island in This Craftsman Kitchen

This kitchen embodies Craftsman charm with its detailed cabinetry and rich wooden textures. The expansive island, with its dark wood countertop, stands out as a central gathering point, complemented by high-backed stools for convenience.
I really like how the vaulted ceiling adds an airy feel, while the rustic star decoration ties the room together, emphasizing the home’s warm, rustic vibe.
Spacious Living Area with Vaulted Ceiling and Warm Wooden Floors
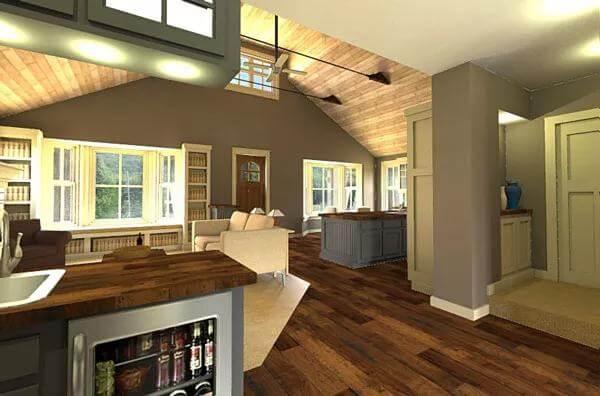
This open living space captures the eye with its vaulted ceiling and expansive windows, flooding the room with natural light. The rich wooden floors anchor the area, complemented by a welcoming seating arrangement that’s perfect for relaxed conversations.
I particularly enjoy the seamless blend of warm tones and craftsman details, like the built-in shelving and graceful woodwork, which enhance the home’s rustic style.
Look at the Meticulous Wood Detailing in This Craftsman Kitchen
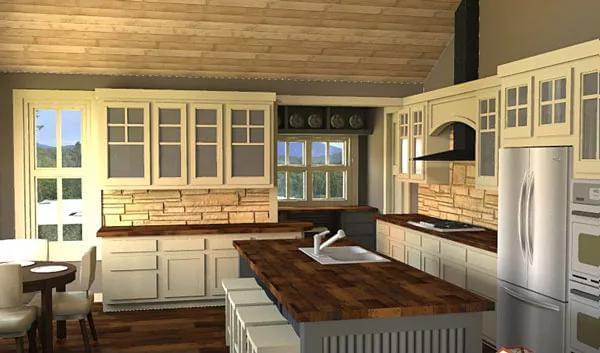
This Craftsman kitchen beautifully showcases detailed woodwork with its rich, warm countertops that perfectly complement the pale cabinetry. The textured stone backsplash adds an earthy touch, balancing rustic charm with minimalist amenities.
I love how the vaulted wooden ceiling blends seamlessly with the space, creating a comfy yet expansive feel that’s perfect for culinary creativity.
Craftsman Gem with Built-In Flower Boxes and Attractive Roofline
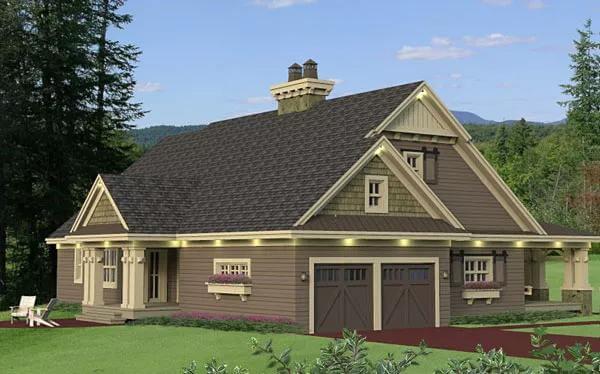
This delightful Craftsman home stands out with its classic gabled roof and integrated flower boxes that add a personal touch of greenery.
The rich wooden siding and trim details harmonize beautifully, capturing the essence of tradition with an innovative twist. I like how the garage doors seamlessly blend into the design, maintaining the home’s cohesive and inviting exterior.
Source: The House Designers – Plan 9660





