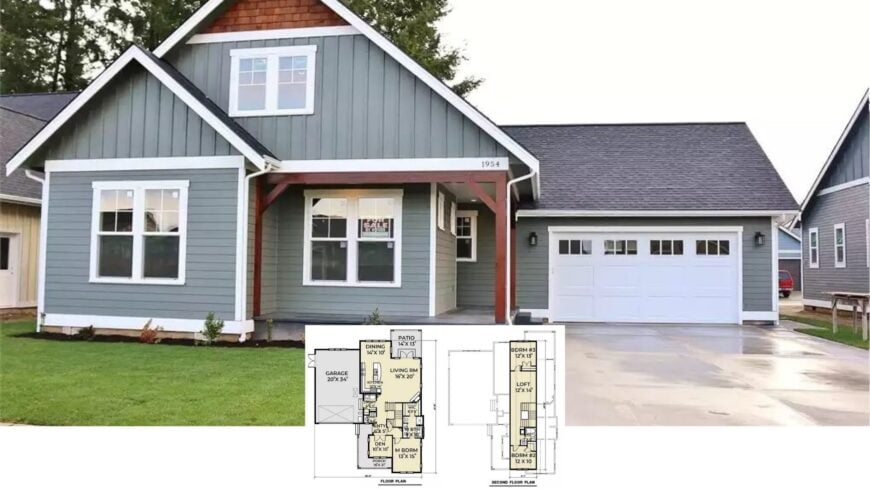
Nestled within a spacious 2,187 sq. ft., this Craftsman beauty boasts three bedrooms and two and a half bathrooms across one and a half stories. As you step into this inviting abode, the Craftsman style comes to life with its fascinating shingle accents and a picturesque front porch that beckons you to sit and enjoy.
I find the attached two-car garage perfectly melds with the home’s design, offering a blend of utility and visual appeal.
Craftsman Charm and a Neat Front Porch to Welcome You Home
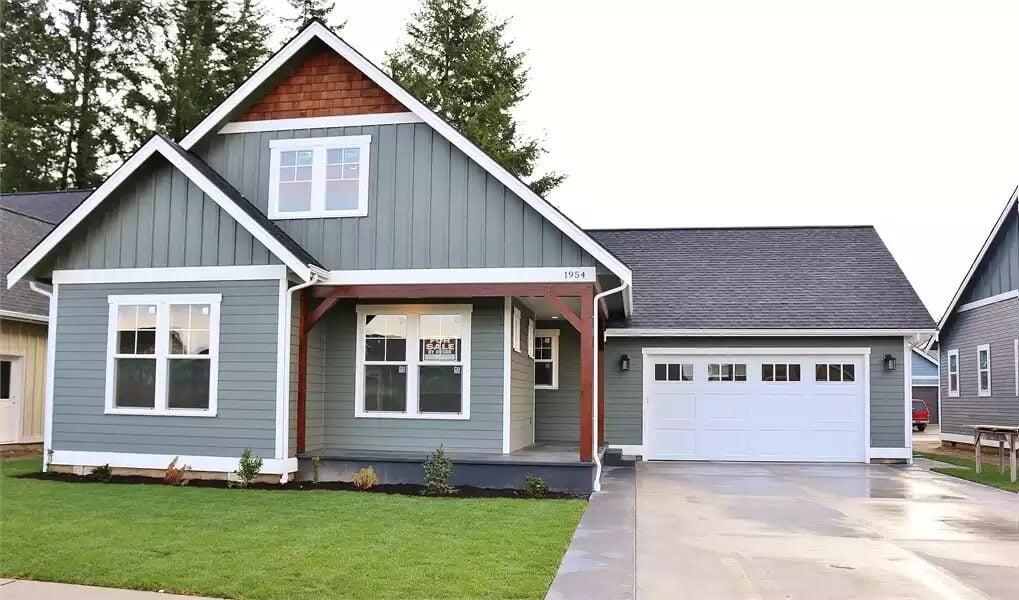
When I see this house, I think of the quintessential Craftsman style that shines through its gabled roof and handsomely painted trim. The meticulous attention to detail speaks to a timeless architectural tradition that emphasizes warmth and a welcoming atmosphere.
Join me as we dive deeper into this home, exploring a floor plan that seamlessly connects welcoming living spaces with an open, inviting vibe.
Craftsman Floor Plan with Open Living and an Appealing Den
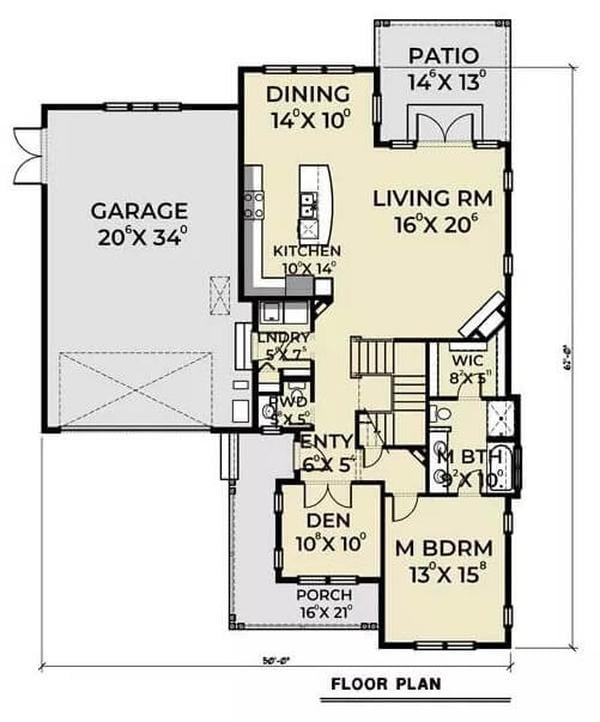
This floor plan showcases a thoughtful Craftsman layout with an inviting flow from the living room to the dining area and kitchen. I love the pleasant den at the front, perfect for a quiet reading nook or home office.
The master bedroom is conveniently located on the main floor, complete with a walk-in closet and ensuite, making it a comfortable retreat.
Craftsman Upper Floor Featuring a Versatile Loft Space
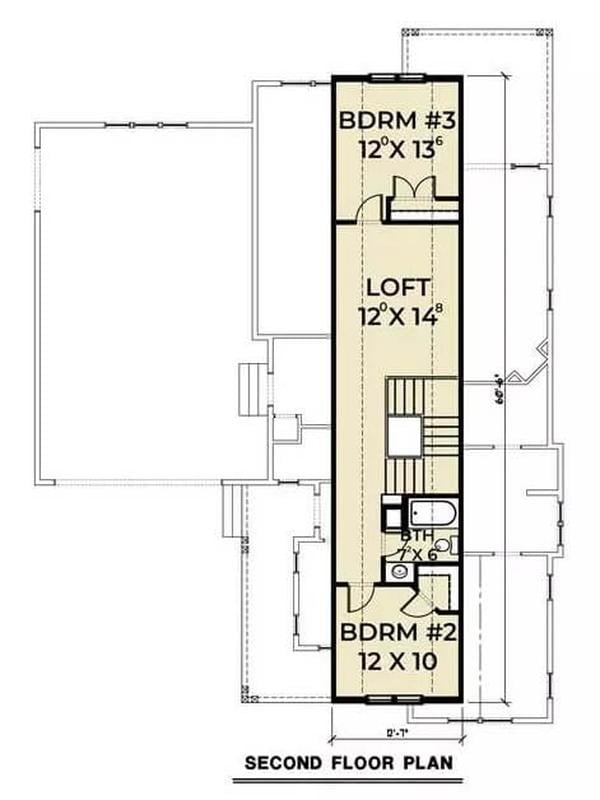
This second-floor plan cleverly maximizes space with two well-sized bedrooms and a versatile loft area that I think could be perfect for a playroom or office. The layout maintains a nice balance between privacy and shared spaces, making it ideal for family living.
A conveniently located bathroom ensures both bedrooms have easy access, enhancing the functionality of the design.
Source: The House Designers – Plan 7437
Homey Craftsman Exterior with Striking Gable Accents
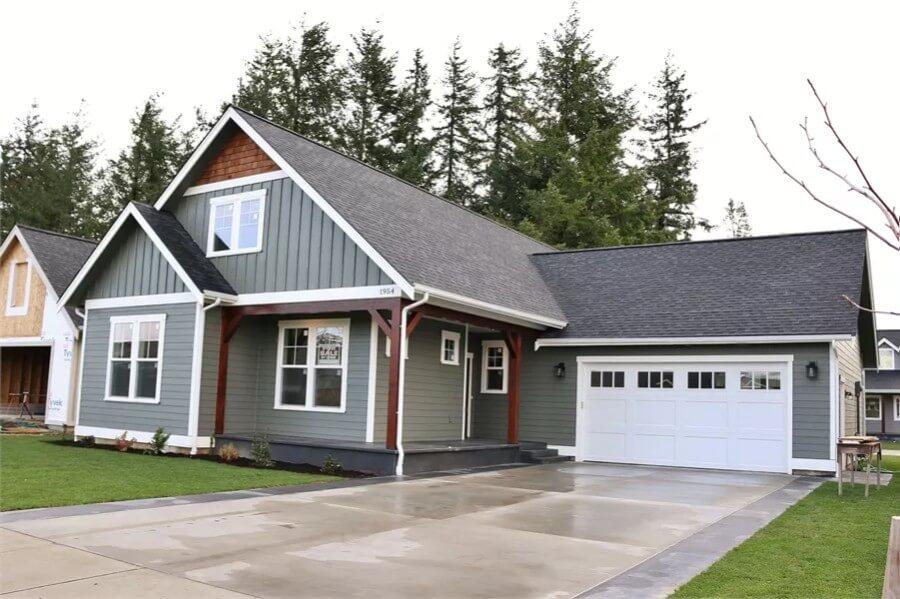
This Craftsman home’s exterior is all about charm, featuring a lovely combination of board and batten siding with shingle accents under the gable. I appreciate the harmonious color palette of muted greens and warm wood tones that give it a welcoming feel.
The attached garage integrates seamlessly with the design, maintaining the home’s symmetry and balance.
Take a Look at This Craftsman Door With Rich Wood Tones
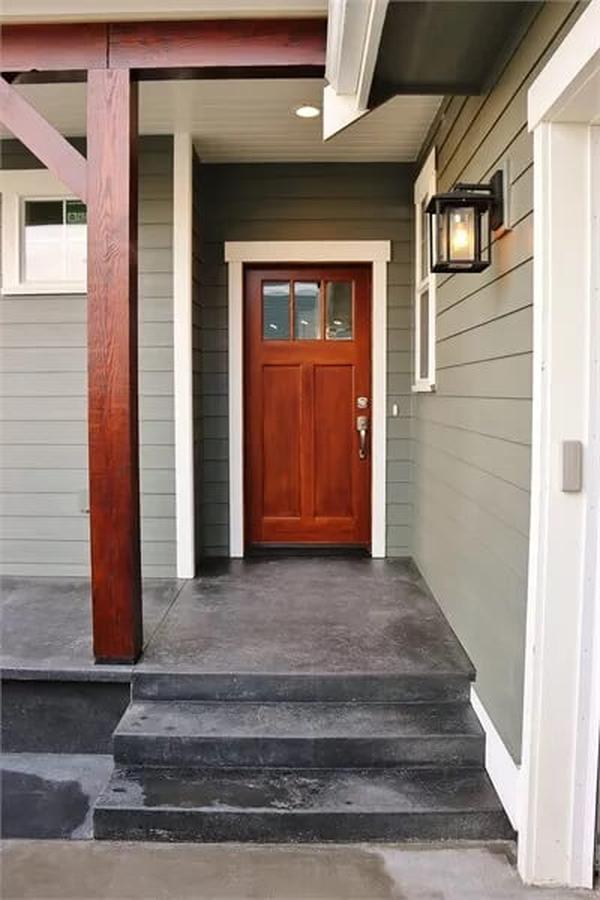
The Craftsman-style entrance captures my attention with its striking redwood door framed by crisp white trim. I love the classic lantern sconce that casts a warm glow, enhancing the welcoming atmosphere.
The muted green siding and robust wooden columns highlight the home’s sturdy, timeless appeal.
Bright Entryway Featuring a Stylish Chandelier
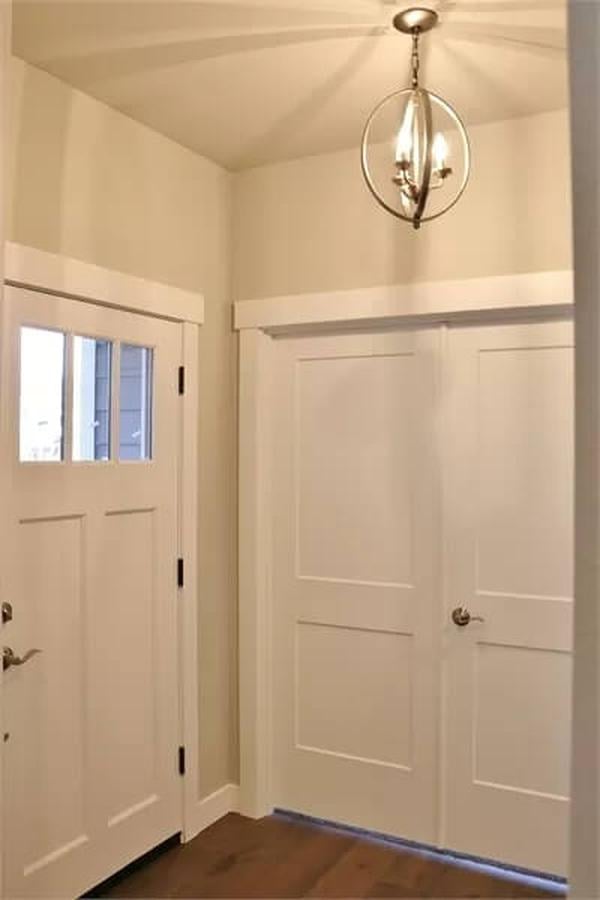
This Craftsman-style entryway immediately feels open and bright with its clean lines and warm wood flooring. The minimalist chandelier adds a touch of innovative sophistication, balancing the classic paneled doors and trim.
I find this space perfectly blends functionality with welcoming aesthetics, setting a positive tone for guests as they enter.
Living Room with a Contemporary Fireplace and Rustic Wood Accent
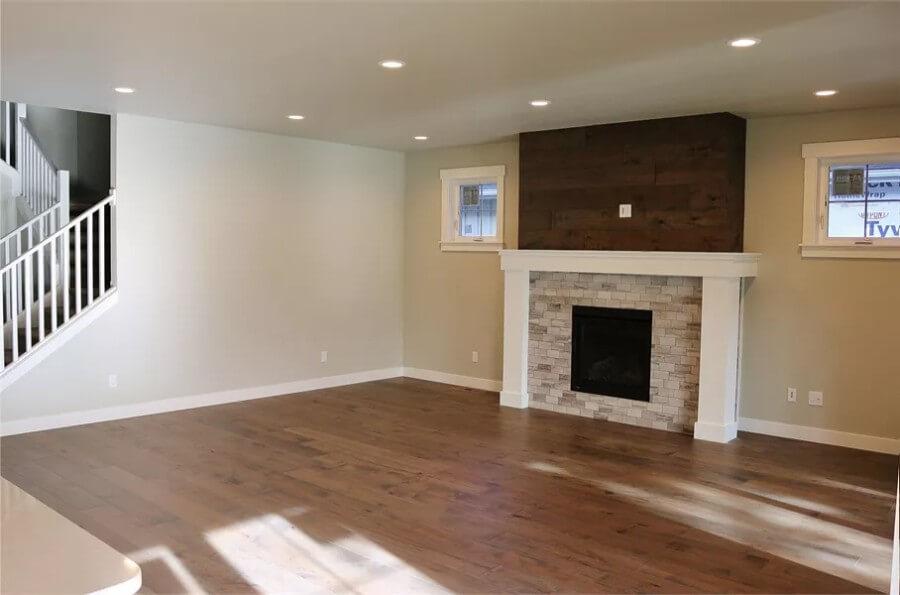
This living room perfectly balances contemporary elements with a touch of rustic charm, thanks to the striking wood accent above the fireplace. The clean lines of the white mantel add a fresh contrast to the textured stone surround.
I can imagine this space as an intimate gathering area, with recessed lighting providing a soft, even glow throughout.
Sunlit Craftsman Kitchen with a Gleaming Island
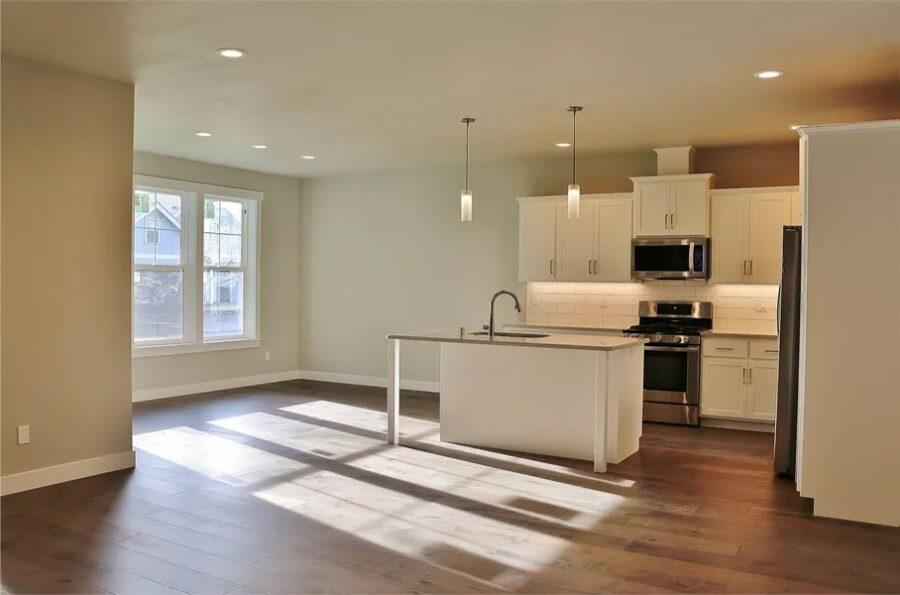
This kitchen captures the essence of contemporary Craftsman style with its crisp white cabinetry and refined stainless-steel appliances. I love the abundance of natural light streaming through the large windows, highlighting the clean lines and spaciousness.
The central island doubles as a prep space and casual dining area, perfect for gathering with family or friends.
Kitchen Island Steals the Show in this Polished Craftsman Design
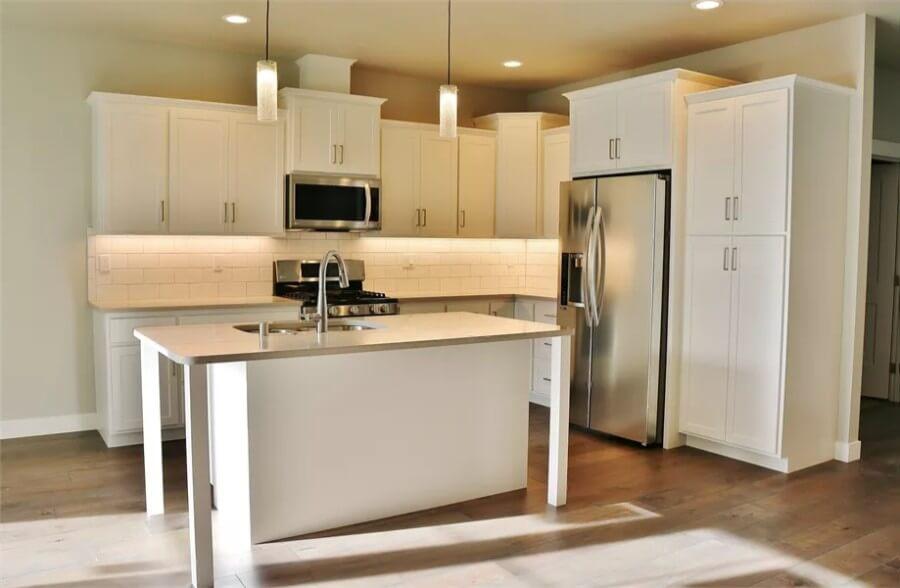
This Craftsman-style kitchen impresses me with its clean white cabinetry, creating a fresh and organized look. The central island, featuring a streamlined design and new-fashioned fixtures, acts as both a functional workspace and a casual dining spot.
I appreciate the subtle under-cabinet lighting that highlights the subway tile backsplash, adding a touch of sophistication to the overall design.
Living Room with Clean Lines and a Smooth White Island
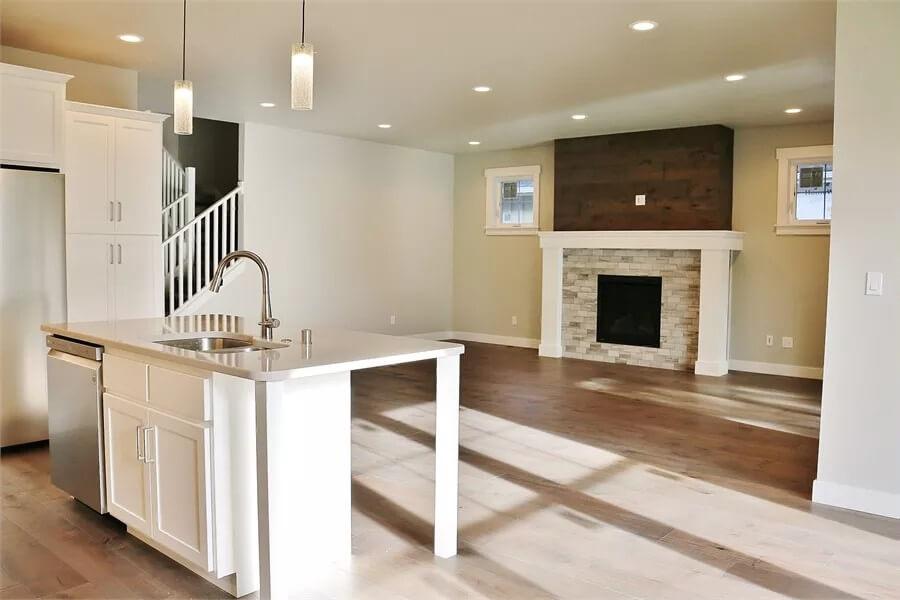
This Craftsman living room draws me in with its seamless integration of the kitchen and living spaces, highlighted by a smooth white island. The stone fireplace becomes the centerpiece, complemented by rich wood accents on the mantel.
I love how the soft pendant lights above the island and natural light streaming through create a warm and inviting atmosphere.
Sunlit Corner Bedroom With Classic Craftsman Windows
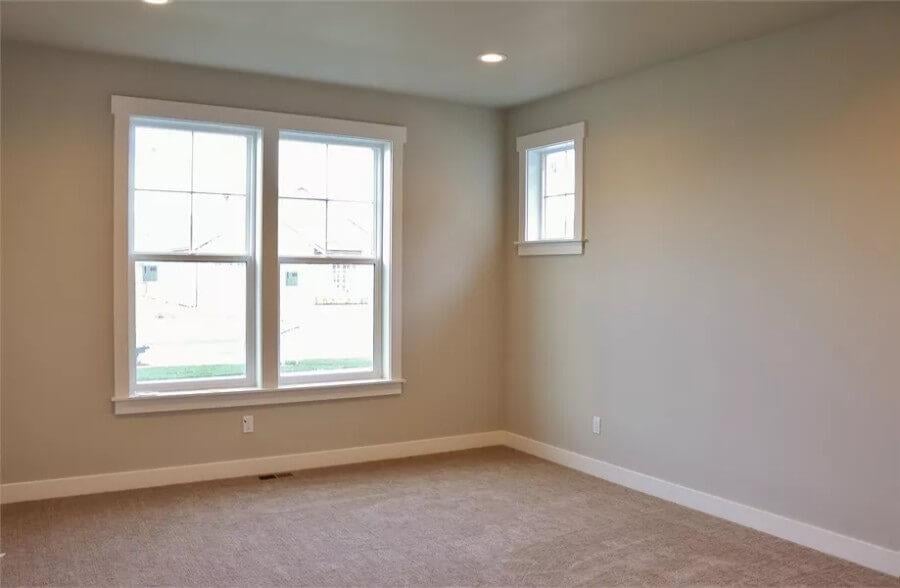
This room’s generous double windows bring in abundant natural light, emphasizing the simplicity and grace of the Craftsman trim. The soft wall color creates a calming atmosphere, ideal for a bedroom setting.
I can see this space transforming effortlessly with personal touches, making it a peaceful retreat.
Contemporary Craftsman Bathroom with a Shiny Glass Shower
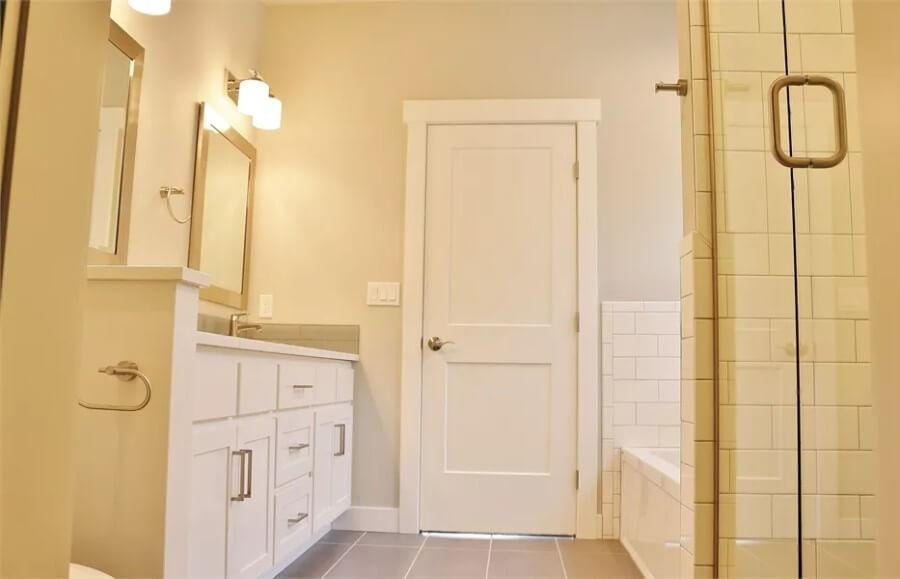
This bathroom beautifully combines innovative elements with Craftsman touches, featuring a shiny glass shower and crisp white cabinetry. The subway tile surround complements the warm beige walls, creating a clean and inviting space.
I appreciate the understated lighting and simple hardware, which add to the bathroom’s harmonious ambiance.
Versatile Loft Space with Subtle Lighting You’ll Love
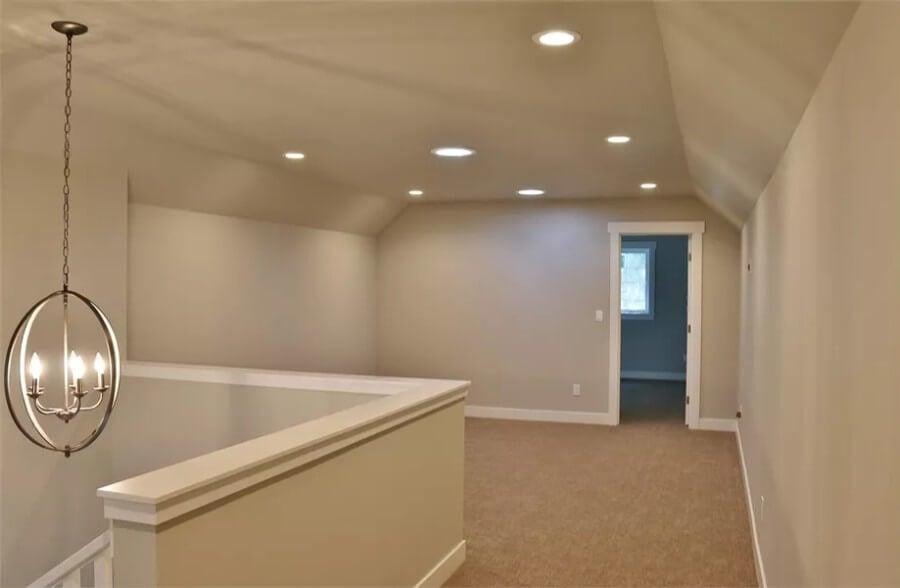
This Craftsman loft area captures my attention with its simple yet versatile layout, ideal for a warm family retreat or an extra office space. The soft, neutral walls and carpet create a calming atmosphere that’s complemented by recessed lighting.
I appreciate the exquisite chandelier that adds a contemporary touch, ensuring the space feels well-lit and inviting.
Gable Roof and Crisp Lines in This Craftsman Gem
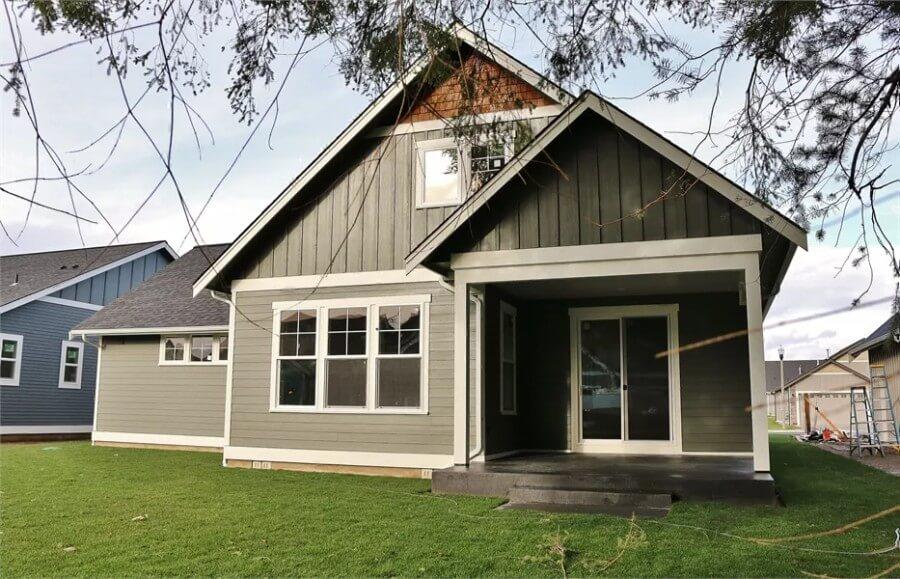
The clean lines and muted green siding of this Craftsman home create a fresh and inviting exterior. I love the gabled roof, which adds character and traditional charm while providing structural support.
The front porch feels like a pleasant nook, perfect for enjoying a morning coffee while soaking in the peaceful surroundings.
Source: The House Designers – Plan 7437






