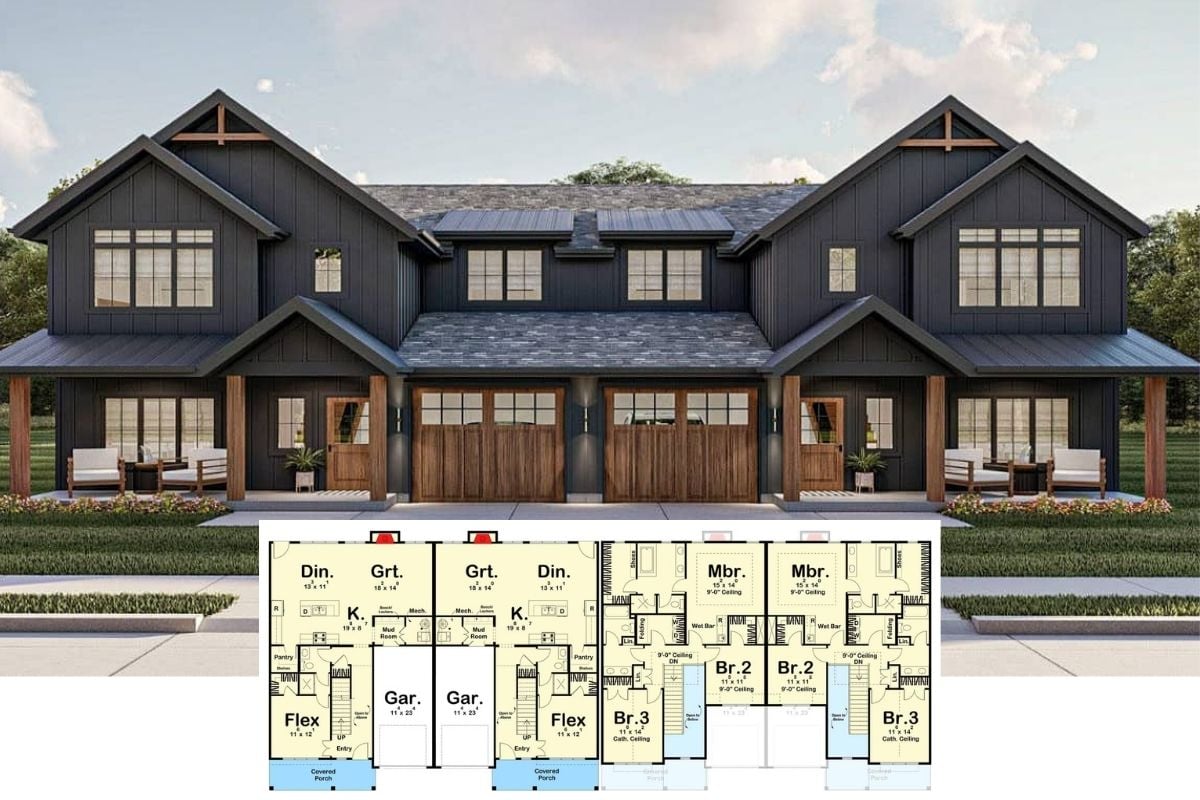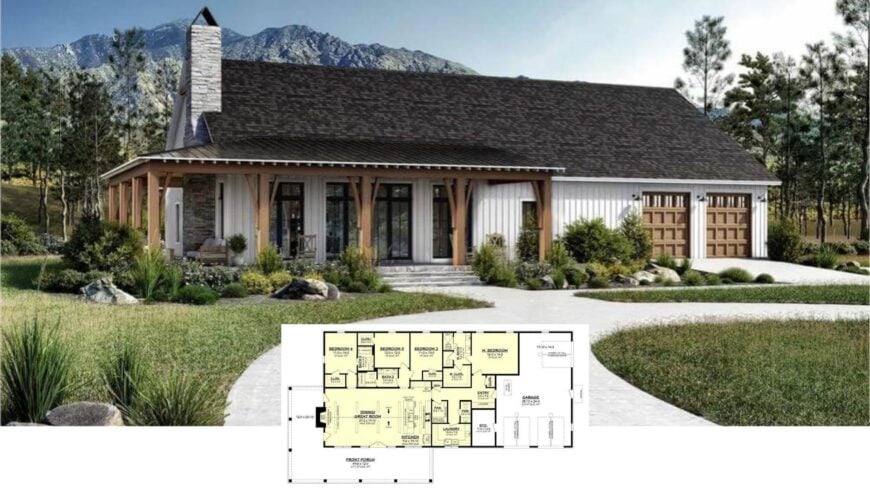
Perched to capture sweeping alpine views, this 2,400-square-foot retreat delivers four bedrooms, three and a half bathrooms, and a hardworking three-car garage. A full wraparound porch, tethered to the landscape with chunky timber posts, sets the stage for easygoing evenings spent on a rocking chair.
Inside, a vaulted great room flows into an open kitchen and dining area, giving gatherings plenty of breathing room while still feeling intimate. Board-and-batten siding, a rugged stone chimney, and oversized windows wrap the whole package in an updated farmhouse shell.
Country Retreat with Mountain Views and a Wraparound Porch
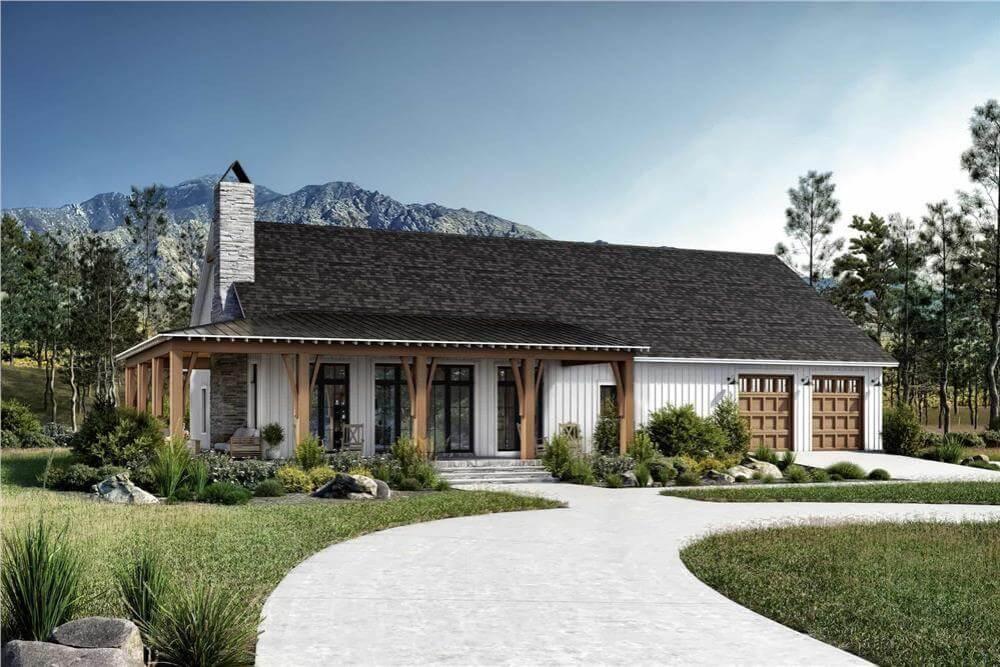
Think Modern Farmhouse filtered through a Craftsman lens and seasoned with a dash of mountain-lodge grit—clean vertical lines meet hand-hewn beams and native stone. The result is a house that feels equal parts fresh and time-honored, ready for muddy boots, holiday dinners, and every memory in between.
Expansive Great Room as the Heart of the Home
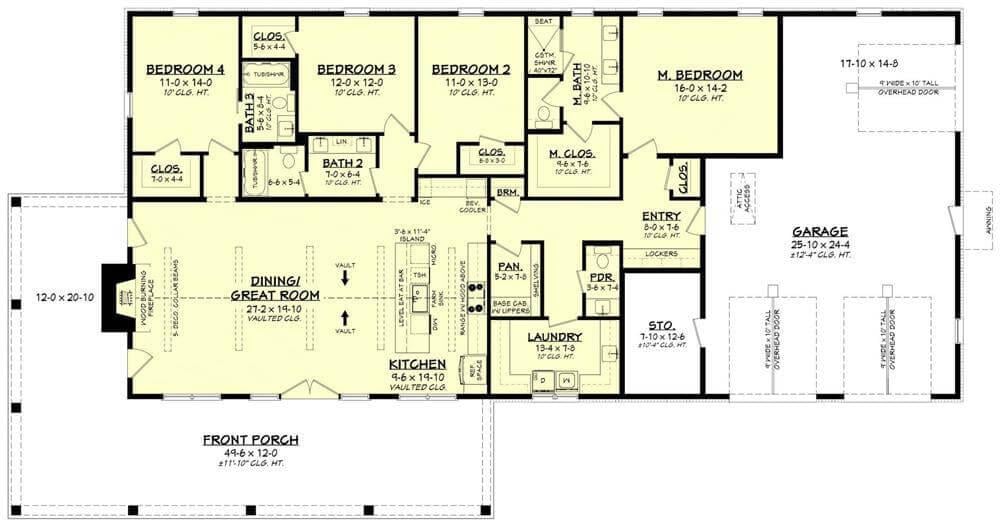
This floor plan highlights a dining room and great room, perfect for gatherings, with vaulted ceilings. Four well-proportioned bedrooms offer ample space, while the master suite, tucked away for privacy, includes a generous walk-in closet.
Practical features like a three-car garage and dedicated laundry room ensure convenience meets style in this thoughtfully designed layout.
Open-Concept Floor Plan with Versatile Living Areas
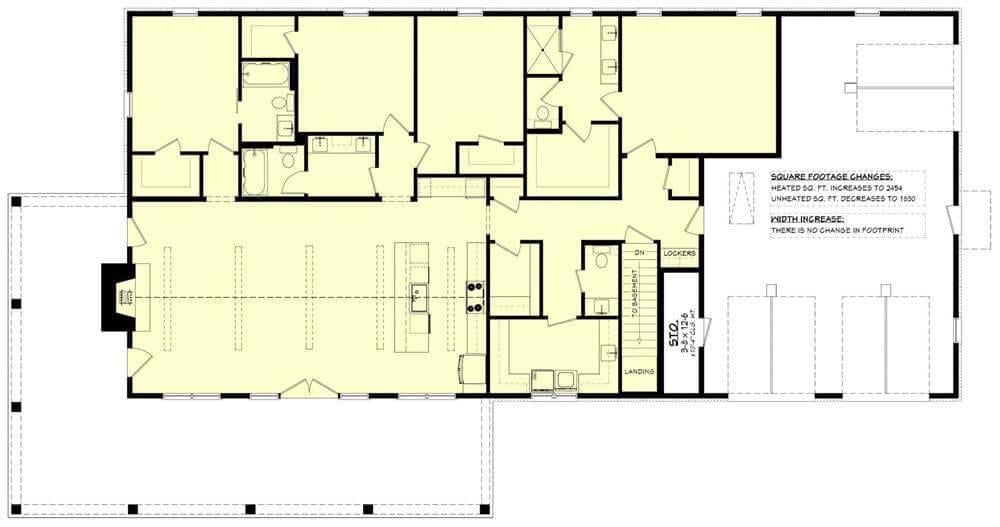
This detailed layout showcases an expansive open-concept area connecting the kitchen, dining, and great room. The design includes strategically placed bedrooms offering privacy, while a functional laundry area and lockers add convenience. A three-car garage completes the practicality, blending utility with architectural flair.
Source: The Plan Collection – Plan 142-1500
Spacious Living Room with a Stone Fireplace as the Focal Point
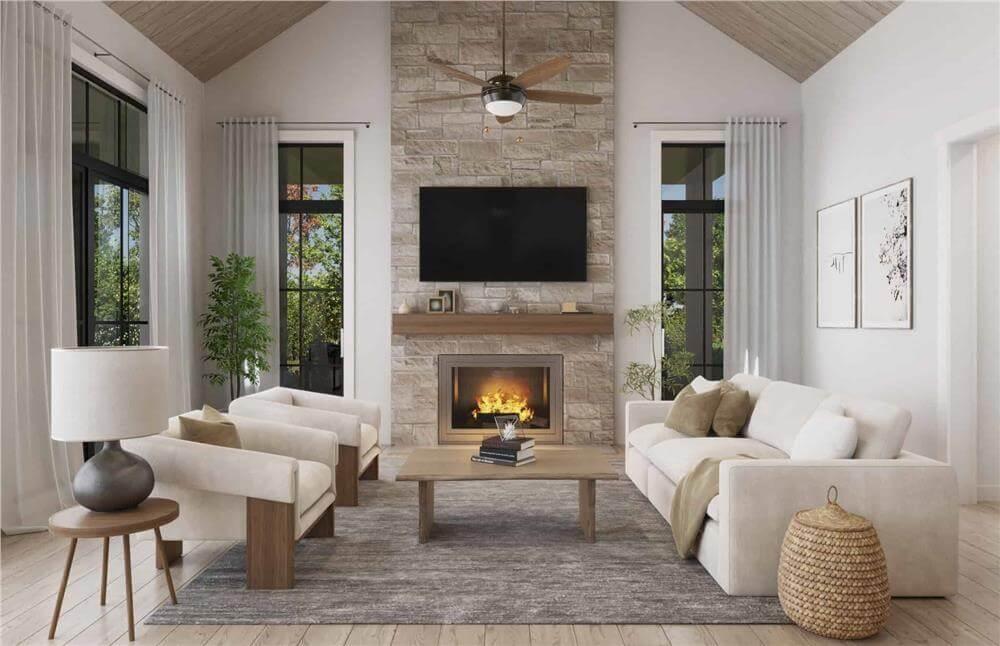
This living room blends clean lines with textures, highlighted by a stunning stone fireplace that anchors the space. Soft neutral furnishings and light wood accents create an atmosphere of understated luxury, enhanced by the vaulted ceiling.
Floor-to-ceiling windows allow abundant natural light to flood in, seamlessly connecting the interior with the lush views outside.
Thoughtfully Designed Dining Room with Window Reflections Enhancing the Space
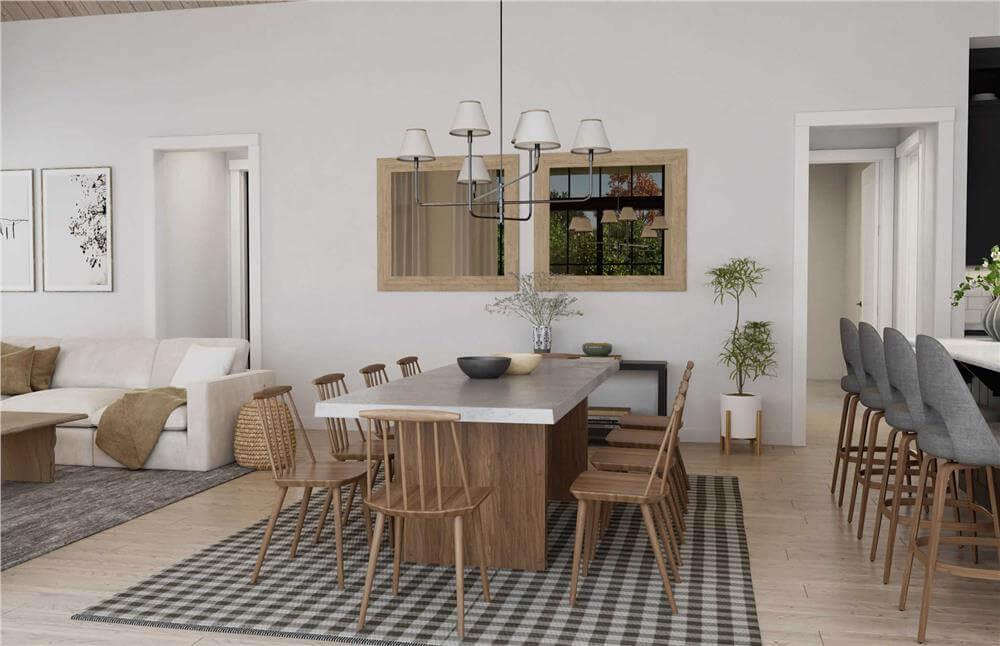
This dining area features a strikingly simple table with wooden chairs arranged neatly on a checkered rug, creating a modern yet rustic aesthetic. The chandelier mirrors the soft hues in the room, adding a touch of elegance.
A large window with framed glass creates depth, seamlessly blending the indoors with a hint of the outdoors.
Check Out the Crisp Black Hood Anchoring This Contemporary Kitchen

This kitchen showcases a striking black range hood that commands attention against the crisp white subway tile backsplash. Rich cabinetry offers ample storage, complemented by the elegant pendant lights hanging over the spacious island.
Large windows invite natural light in, highlighting the seamless blend of style and function in a contemporary setting.
Quaint Bedroom with Textured Accents and Minimalistic Beauty
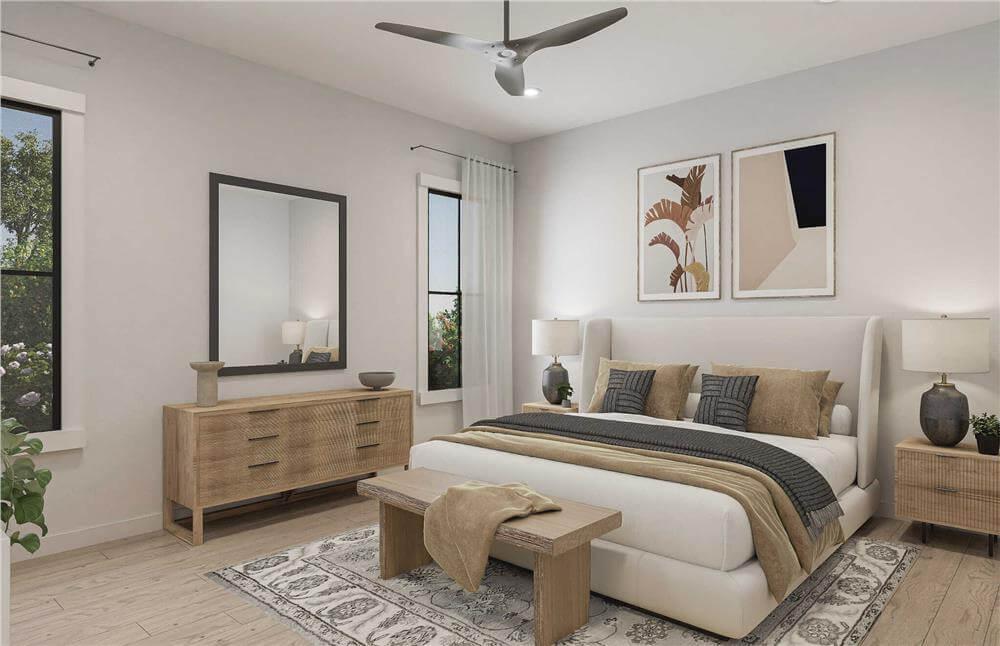
This bedroom brings a calming retreat to life with a neutral palette accentuated by earthy textures in the bedding and rug. A sleek ceiling fan adds a touch of modern functionality, while the abstract artwork provides visual interest. Natural light flows through the large windows, enhancing the simplicity and elegance of the space.
Stylish Bathroom Design with a Walk-In Shower and Dual Vanities

This bathroom combines modern elegance with functionality, featuring dual vanities topped with marble for a touch of luxury. The spacious walk-in shower with a glass door keeps the space feeling open and airy. Subtle lighting and warm wooden cabinetry add depth, creating a balanced and inviting environment.
Source: The Plan Collection – Plan 142-1500


