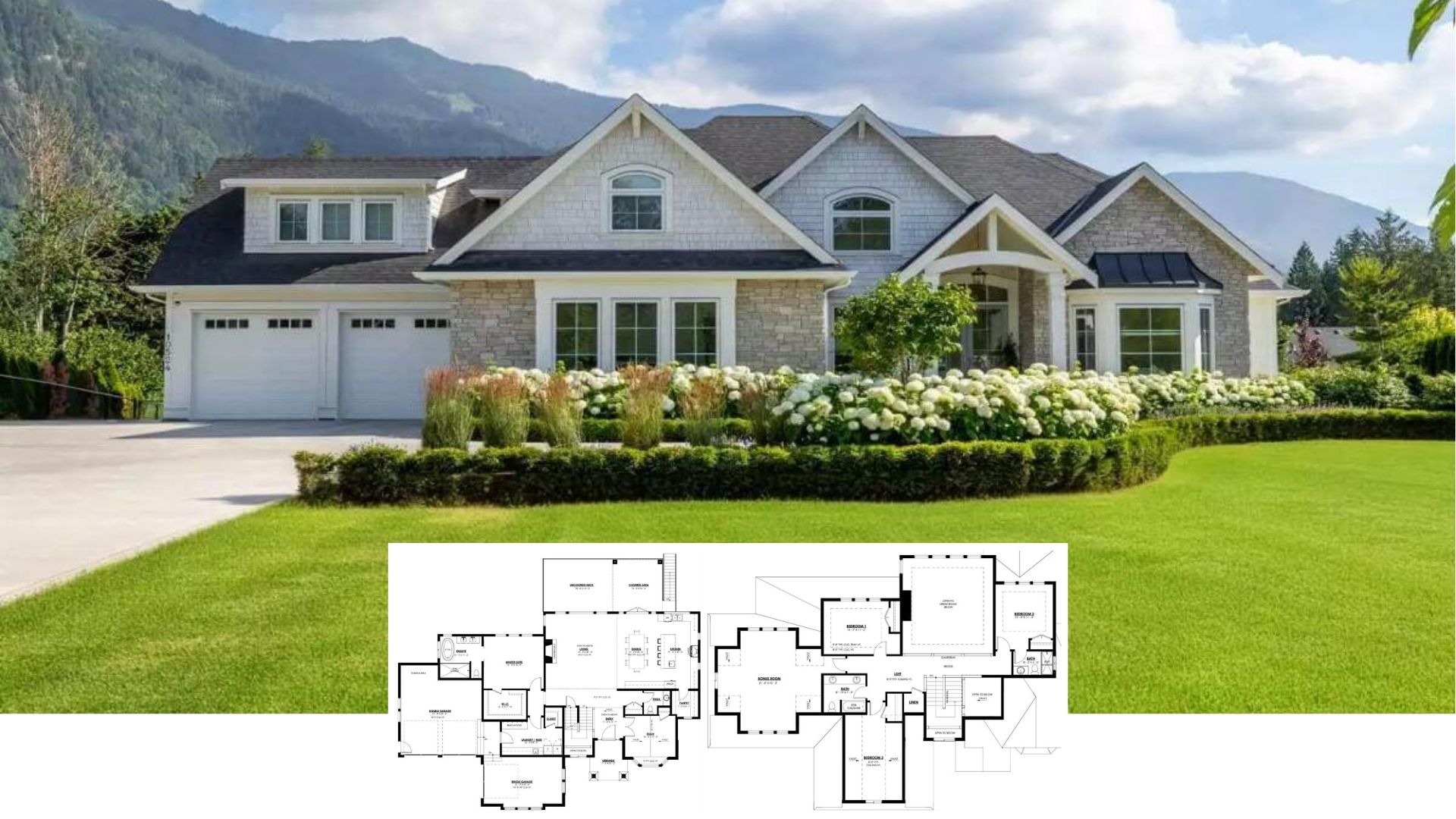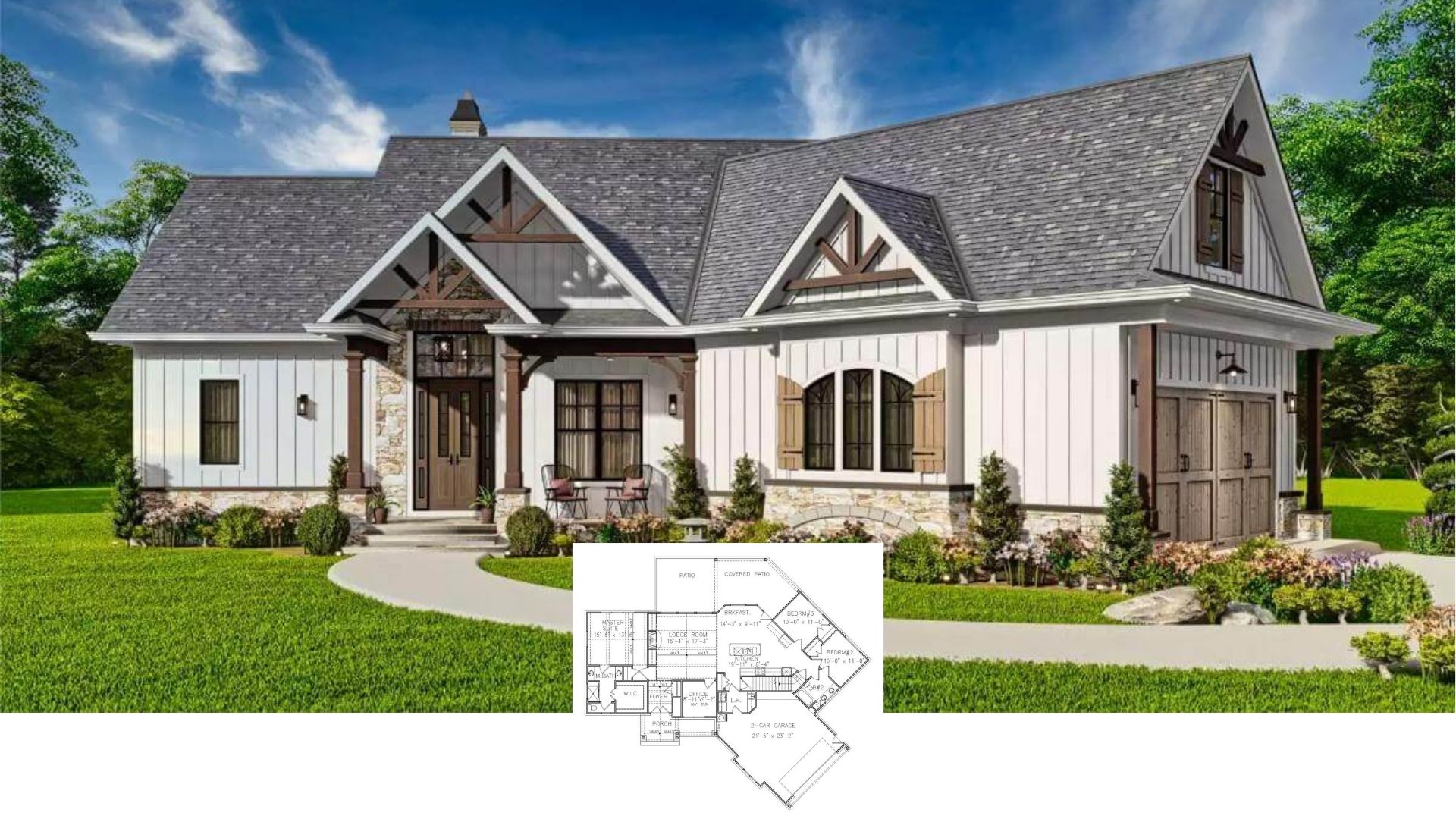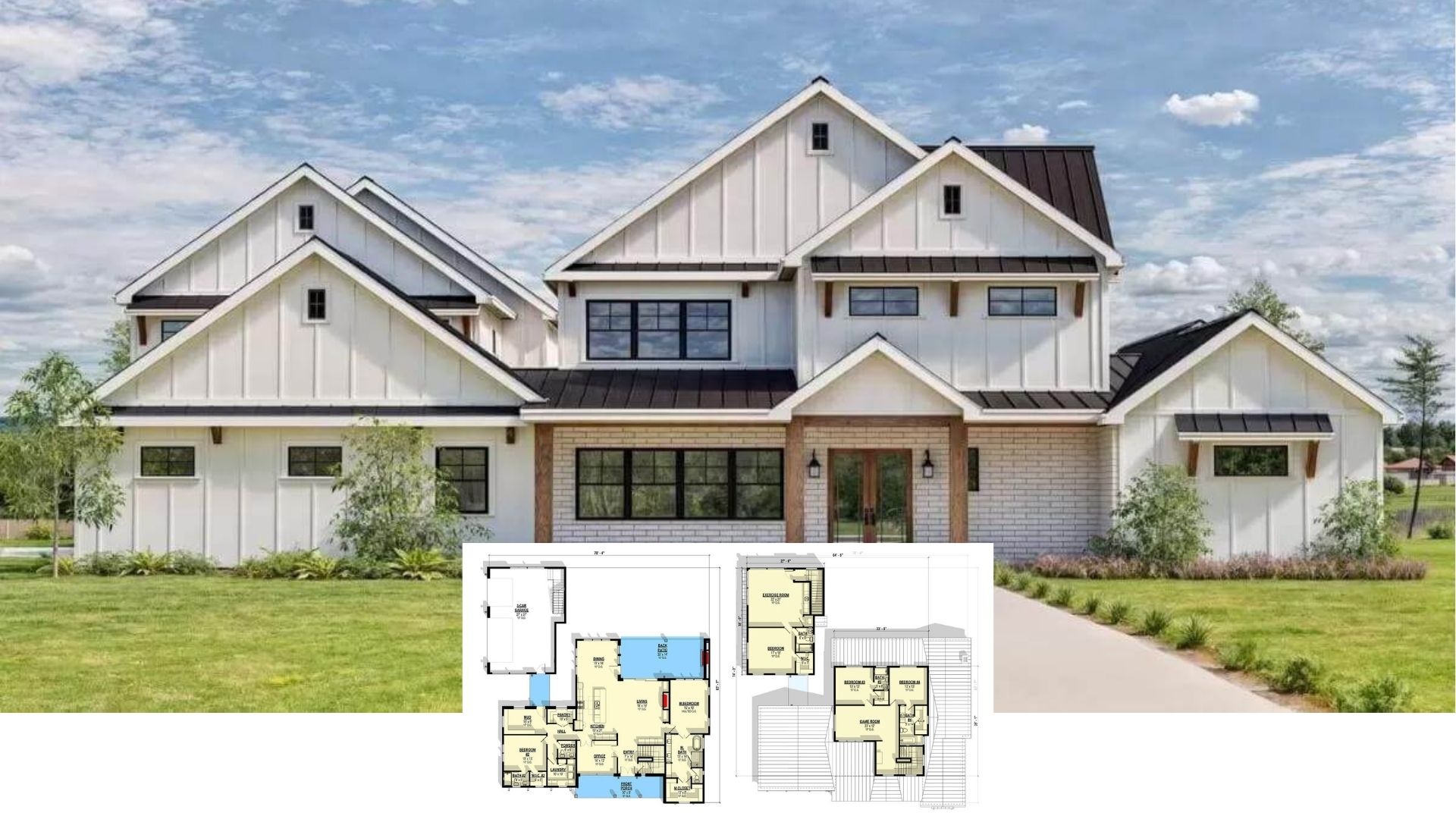
Specifications
- Sq. Ft.: 2,178
- Bedrooms: 3
- Bathrooms: 2
- Stories: 1
- Garage: 2
Main Level Floor Plan

Second Level Floor Plan

Front-Left View

Left-Rear View

Rear-Right View

Great Room

Open-Concept Living

Primary Bedroom

Primary Bathroom

Loft

Details
This modern barndominium blends rustic charm with clean, contemporary design. The exterior features board and batten siding paired with a sleek metal roof, giving it a farmhouse-inspired yet industrial appeal. Large, symmetrical windows provide ample natural light and balance to the façade. The expansive front porch stretches across the width of the home, offering a welcoming and functional outdoor living space. The attached garage and shop area are seamlessly integrated, combining utility and aesthetic with oversized doors and generous vertical clearance.
The main level centers around an expansive great room with vaulted ceilings that enhance the feeling of openness and connection to the adjacent kitchen and dining area. The kitchen includes a spacious island and flows directly into the dining space, which overlooks the rear covered patio through multiple sets of doors, creating an ideal setup for entertaining and indoor-outdoor living. A walk-in pantry and powder room are conveniently located nearby, along with a well-organized laundry room.
The primary suite is privately tucked away and features a large walk-in closet and a spacious bathroom with dual vanities and a soaking tub. Two additional bedrooms are located on the opposite side of the home, sharing a full bathroom.
Upstairs, the second level offers additional flexibility with an optional fourth bedroom and a full bath. A generous loft overlooks the vaulted great room below and offers space for a second living area, playroom, or home office. Additional storage is included on this level, ensuring functionality and practicality throughout.
Pin It!

The House Designers Plan THD-10382






