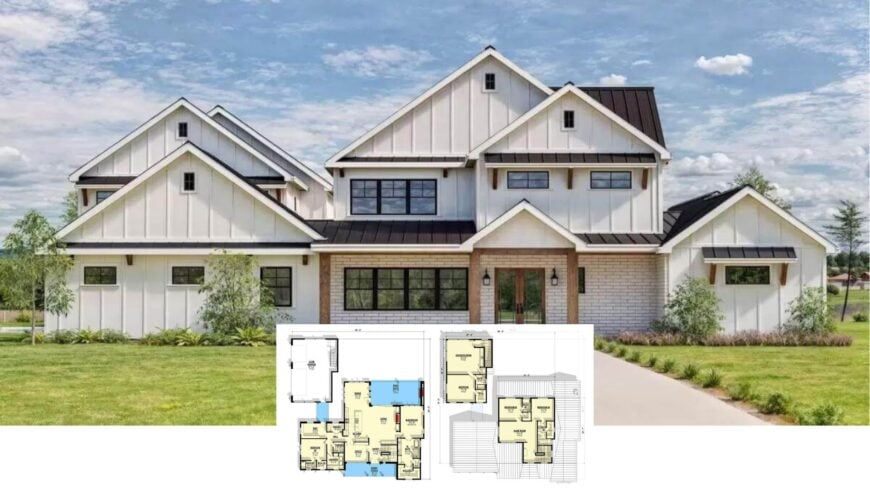
Our tour opens on a crisp white farmhouse spanning roughly 4,686 square feet, wrapped in board-and-batten siding and crowned by a bold black metal roof. Inside, five spacious bedrooms and five and a half bathrooms are arranged around airy living areas that spill onto an oversized patio, perfect for weekend gatherings.
A vaulted owner’s suite anchors the main level, while upstairs holds a generous game room, an exercise studio, and two guest suites. From its dual-wing footprint to the three-car garage, every corner balances everyday comfort with eye-catching style.
Contemporary Farmhouse with Contrasting Rooflines and Welcoming Entryway
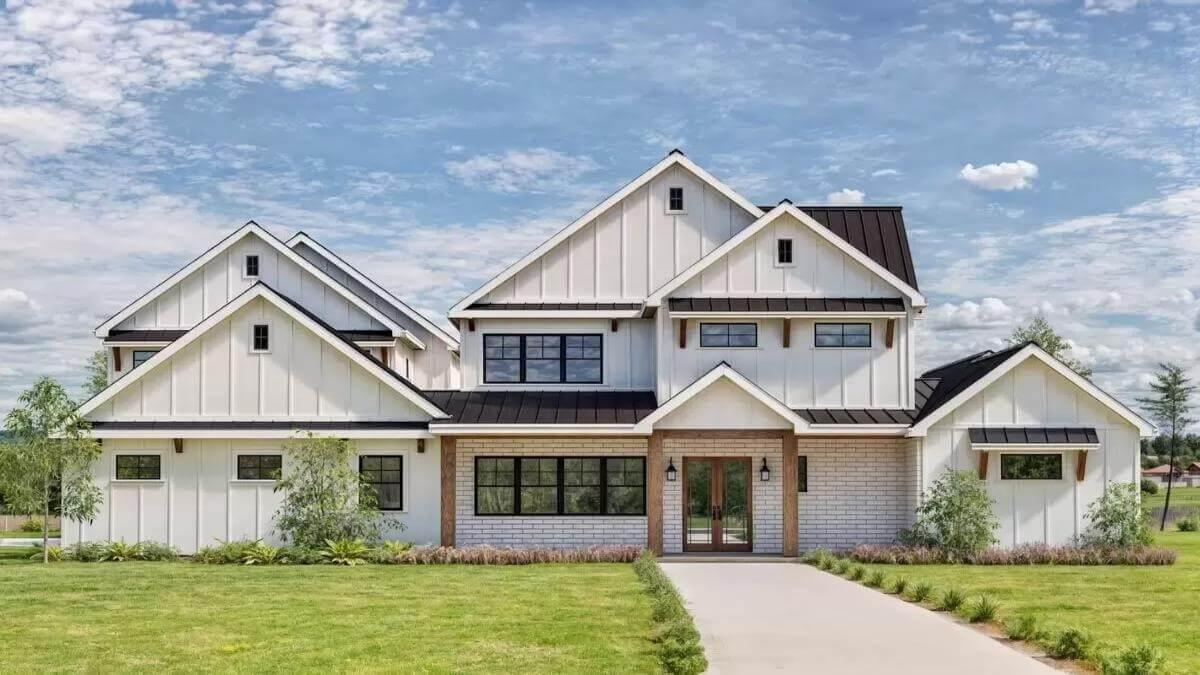
We’re looking at a fresh take on the American farmhouse, enlivened by contemporary rooflines, dramatic gables, and sleek metal accents. The blend of time-honored forms and up-to-date materials sets the tone for a home that feels both familiar and forward-thinking. Now, let’s explore the details that make it shine.
Explore the Inviting Flow of This Farmhouse Main Floor Plan
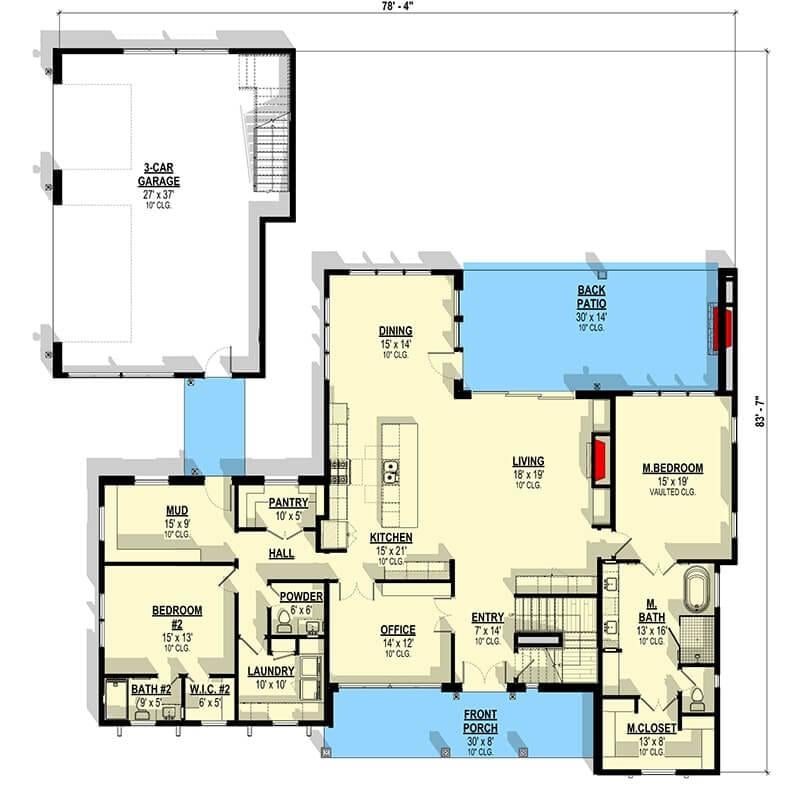
This main floor layout emphasizes open spaces, with the kitchen seamlessly connecting to the dining and living areas.
A standout feature is the spacious back patio, accessible from multiple rooms, offering an ideal setting for outdoor gatherings. The design also includes a generous master suite with a vaulted ceiling, providing a private retreat within the home.
Second Floor Layout with Game Room and Exercise Space
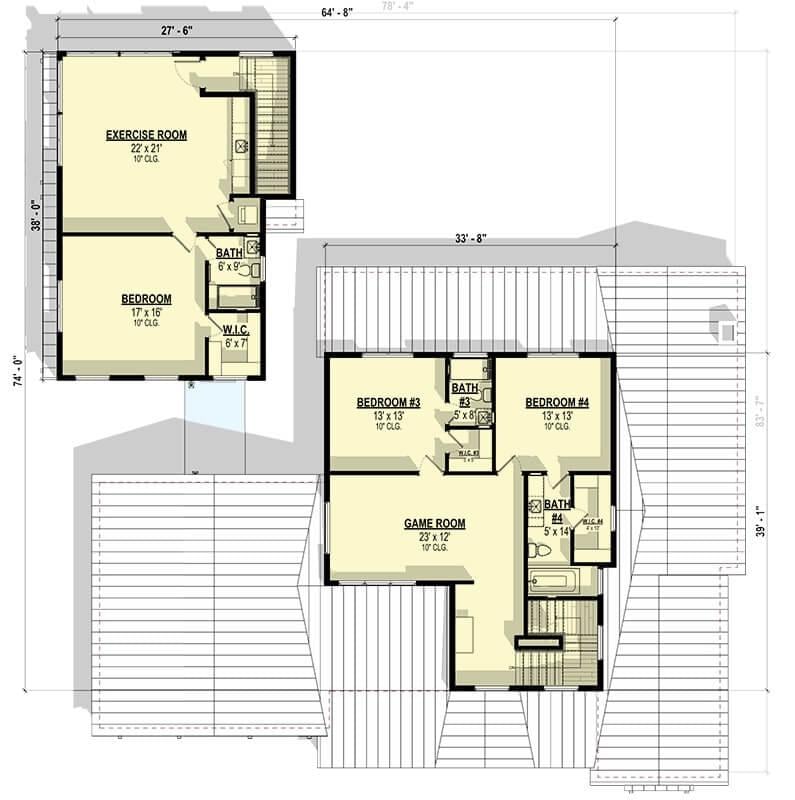
This floor plan showcases a spacious second level designed for both leisure and functionality. Notable features include a dedicated game room and a substantial exercise room, offering versatile areas for entertainment and wellness.
Two additional bedrooms with ensuite baths and walk-in closets create comfortable, private spaces for family or guests.
Source: Architectural Designs – Plan 307717RAD
Contemporary Farmhouse with Contrasting Rooflines on Display

This side view highlights the dramatic contrast between the crisp white board-and-batten siding and the bold dark metal roof.
The clean lines and multiple roof tiers create a dynamic visual profile that adds depth to the design. A touch of greenery enhances the minimalist facade, offering a serene backdrop to this contemporary farmhouse aesthetic.
Crisp Farmhouse Facade with Bold Black Metal Roofing
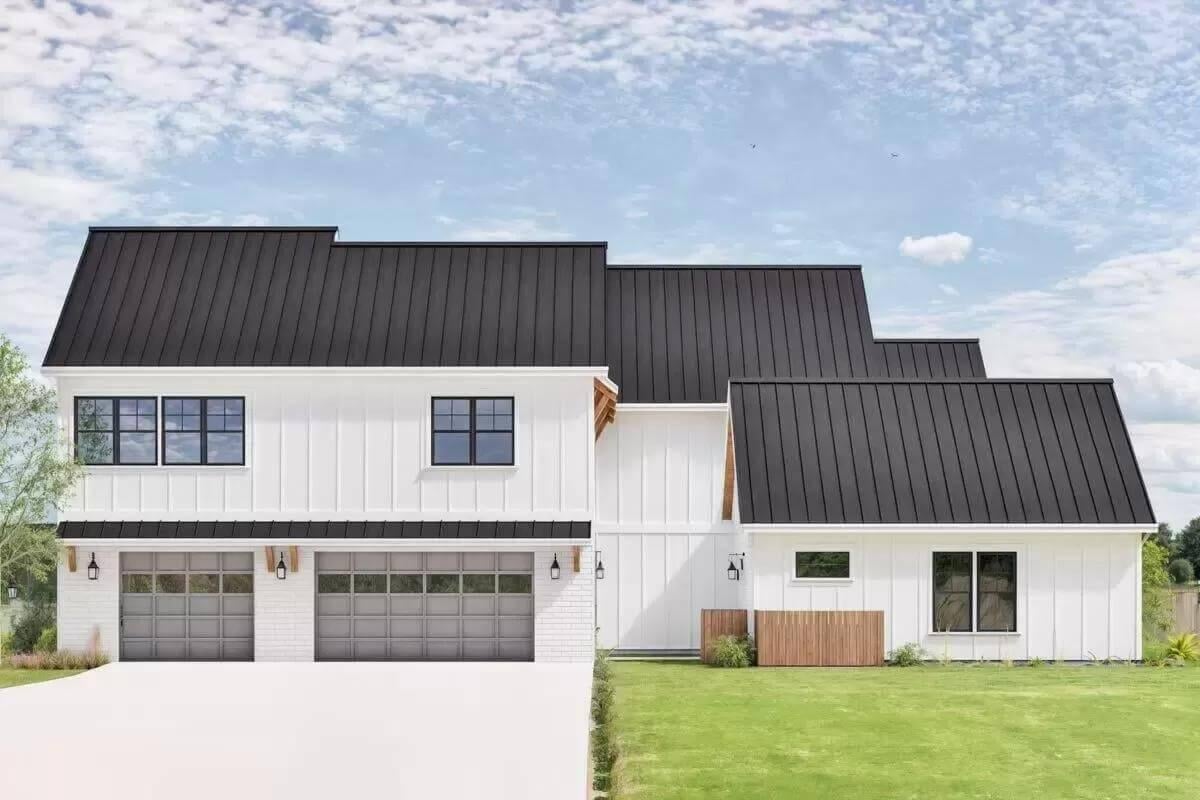
This farmhouse showcases a striking blend of white board-and-batten siding contrasted by a bold black metal roof. The symmetrical windows provide balance, while the triple garage adds practicality to the sleek aesthetic. Simple landscaping complements the clean lines, enhancing the contemporary farmhouse look.
Farmhouse Rear Elevation with Crisp Board-and-Batten Siding
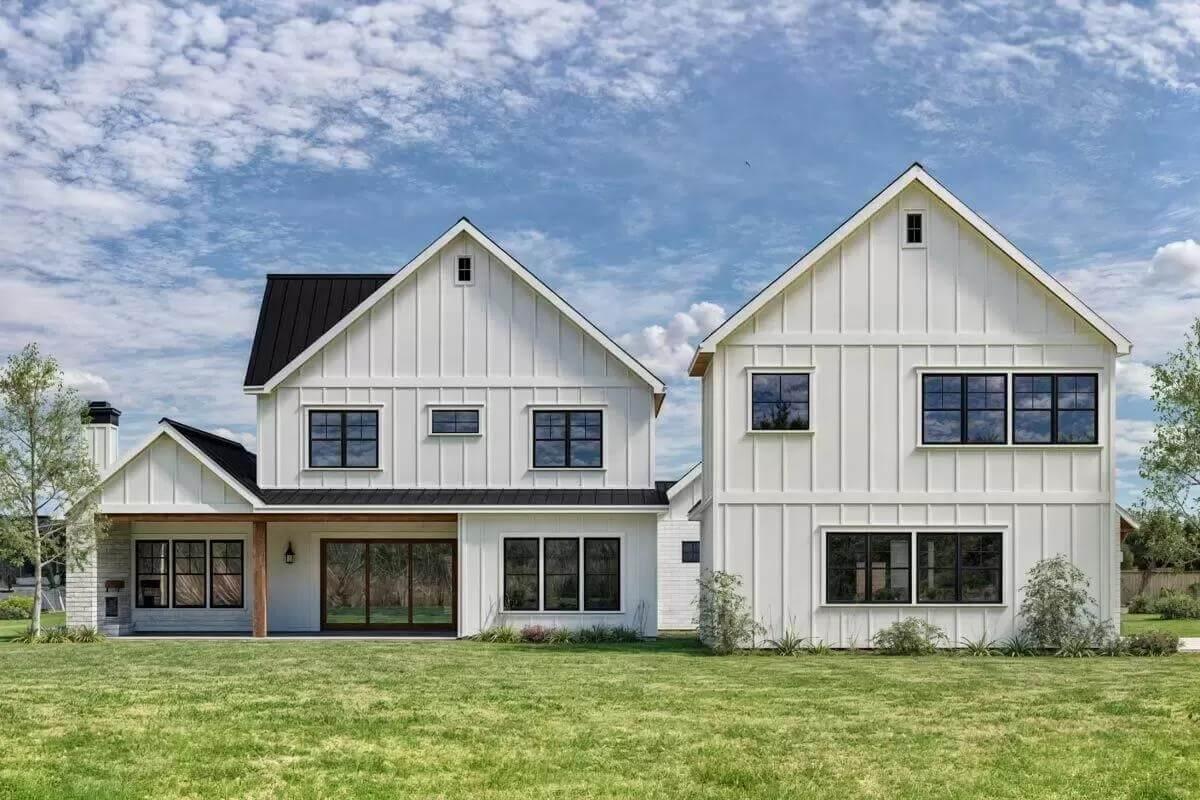
This rear view reveals the home’s pristine board-and-batten siding, which creates a clean and classic look. The expansive windows and sliding glass doors connect the indoor spaces to the vast backyard, inviting natural light throughout the day.
A touch of modernity is added by the black metal accents, ensuring the farmhouse feels both timeless and fresh.
Wow, Check Out This Farmhouse Dual Wing Design

The farmhouse flaunts a striking dual-wing structure connected by a sheltered porch, created from crisp board-and-batten siding.
The contrasting black metal roof provides modern edges that pair beautifully with the home’s clean, classic lines, making it eye-catching from any angle. Thoughtful touches of greenery and wide, open spaces create a harmonious balance between rustic charm and contemporary elegance.
Wow, Check Out Those Marble Countertops in This Farmhouse Kitchen
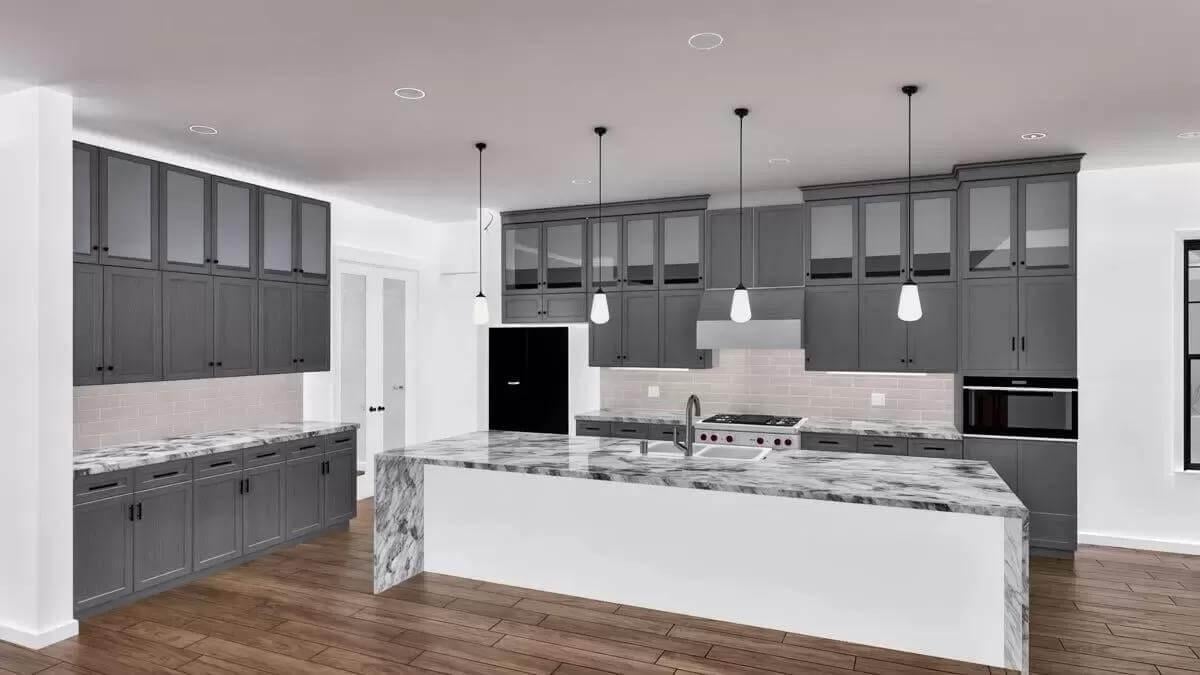
This kitchen features striking marble countertops that make a bold statement against the dark cabinetry.
Pendant lighting above the expansive island adds a touch of modern flair, while the sleek appliances hint at contemporary functionality within this farmhouse setting. The wooden flooring ties the room together, offering warmth and continuity to the design.
Discover This Stylish Living Space with Built-in Shelves
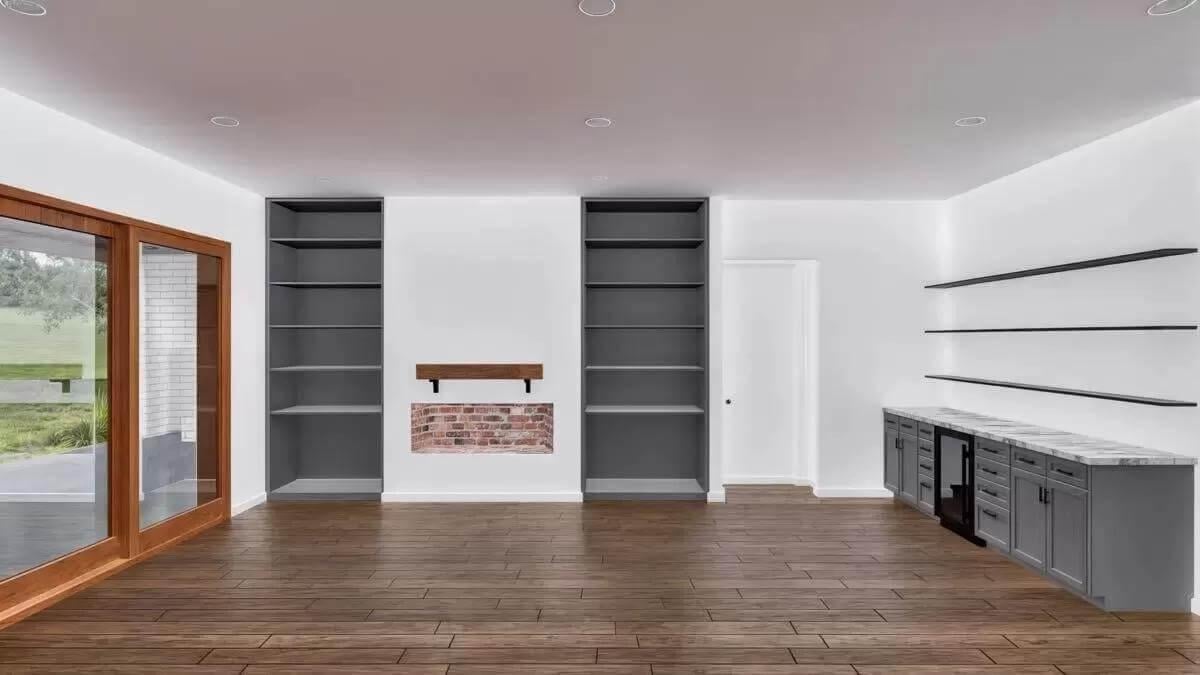
This room showcases elegant built-in shelves flanking a rustic brick accent, lending a touch of industrial charm.
The sleek cabinetry with marble countertops adds sophistication, perfectly balancing form and function. Natural light floods in through the expansive windows, highlighting the seamless blend of modern and rustic elements.
Sunroom with Black-Framed Windows and Contemporary Lighting
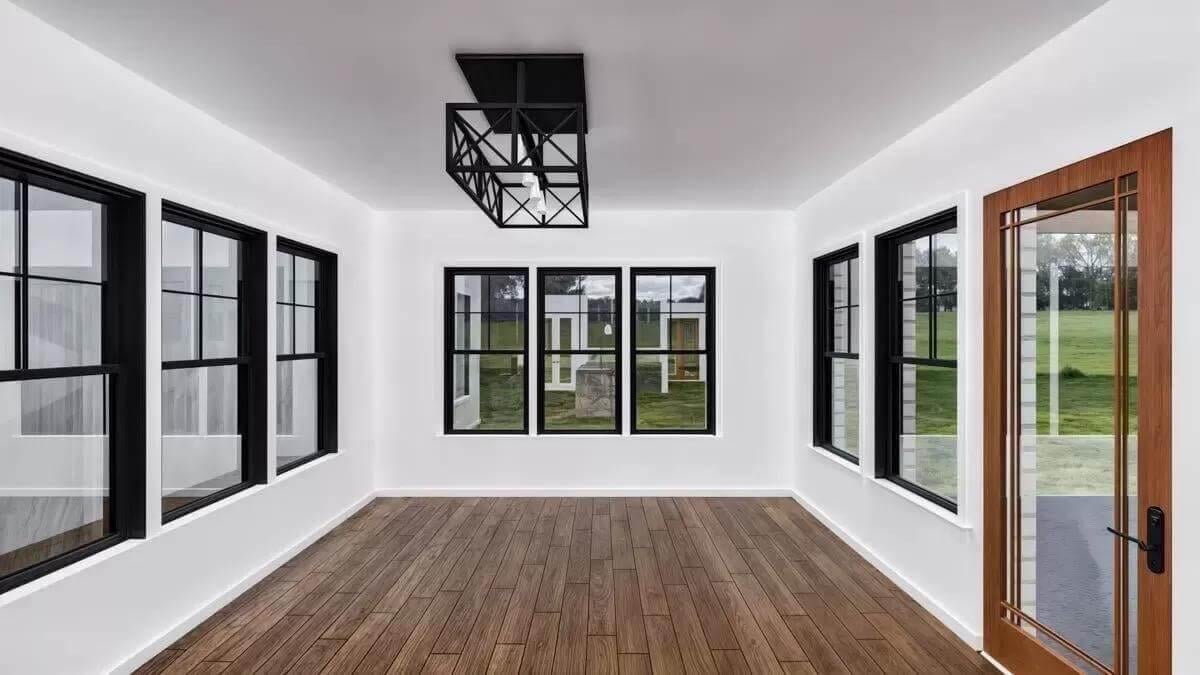
This sunroom is bathed in light, thanks to its expansive black-framed windows offering uninterrupted views of the outdoors.
The warm wooden flooring contrasts beautifully with the crisp white walls, creating an inviting space that blurs the line between inside and out. A modern geometric light fixture adds a touch of contemporary elegance, enhancing the room’s clean and minimalist design.
Source: Architectural Designs – Plan 307717RAD






