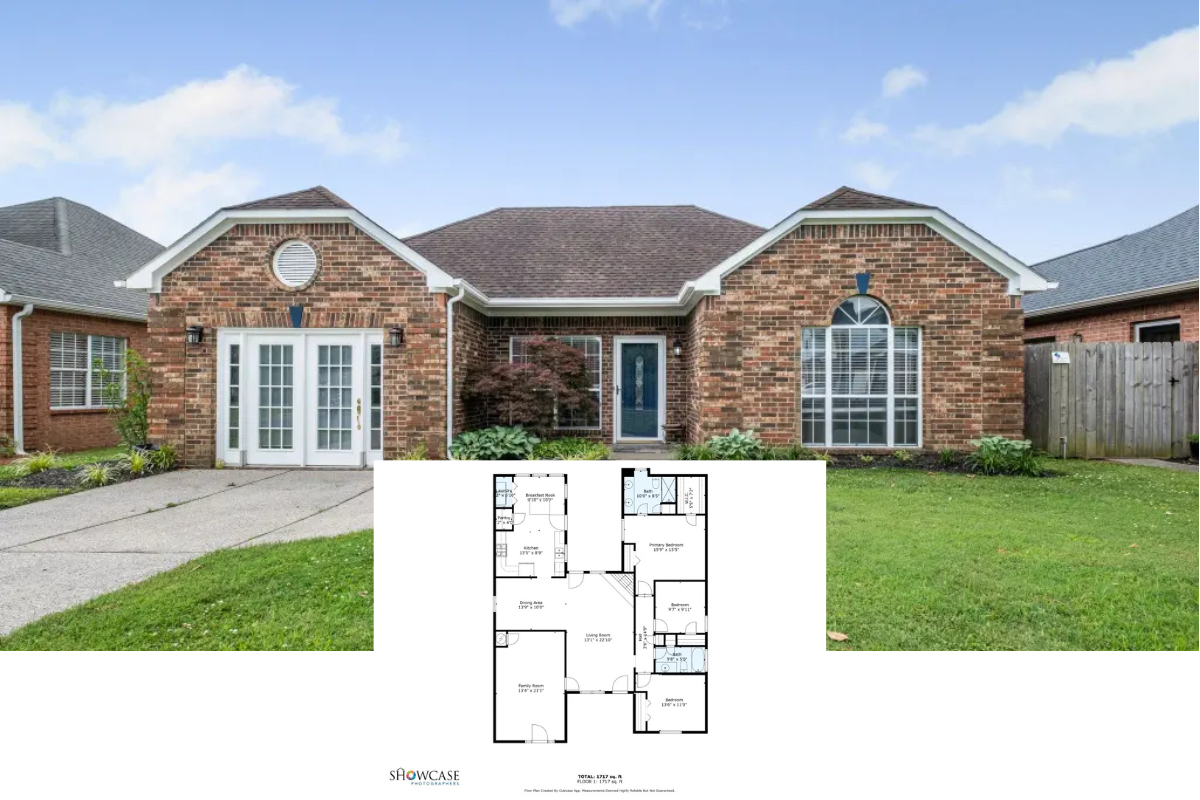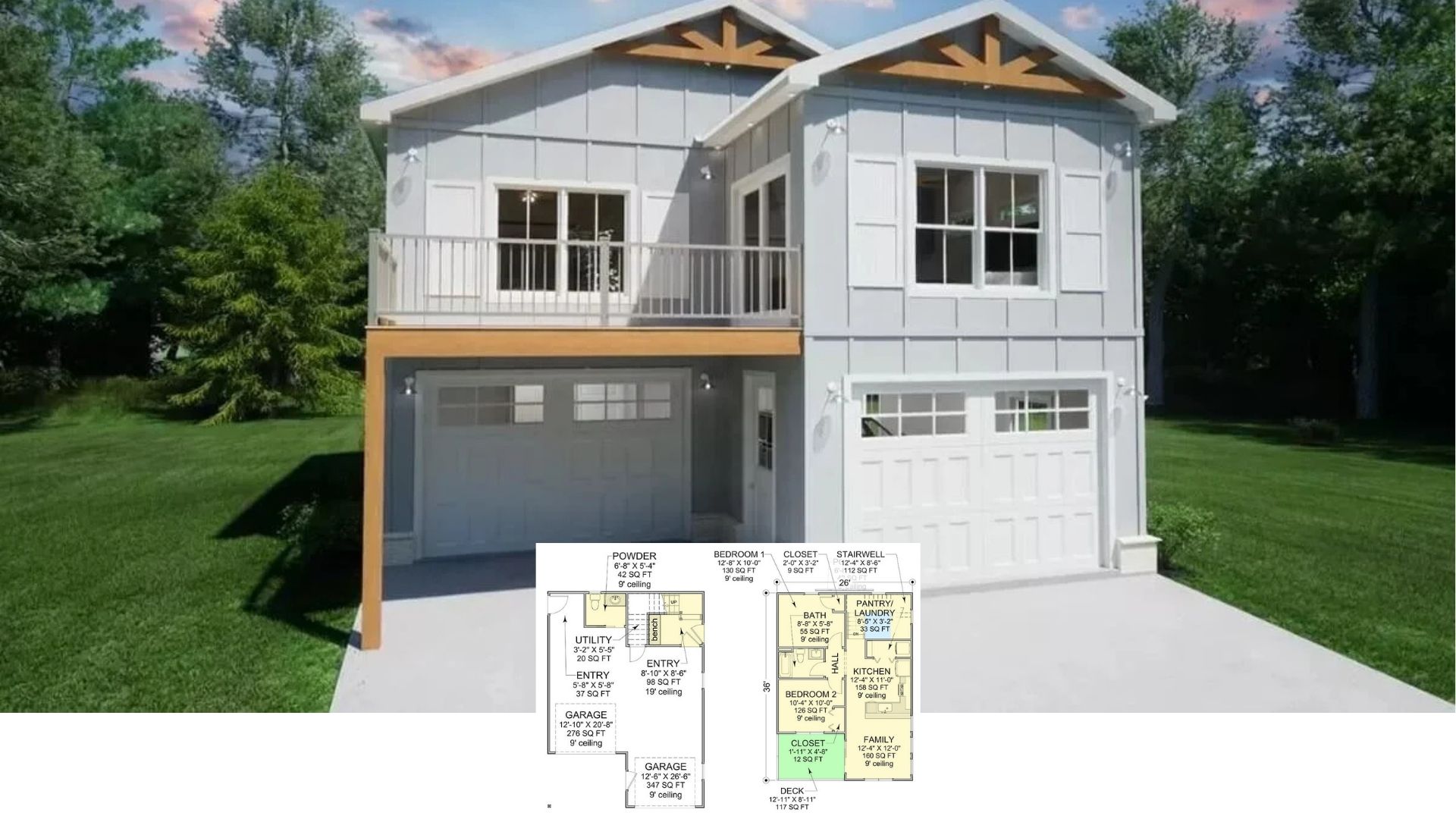Step inside this stunning contemporary home, offering 3,338 square feet of artful design, three spacious bedrooms, and three luxuriously appointed bathrooms. Its sleek facade combines warm wood siding with striking stone elements, while expansive glass panels and modern garage doors elevate curb appeal. This residence marries style and function with a welcoming feel, perfect for families and entertaining guests.
Stylish Exterior with Eye-Catching Stonework and Chic Garage Doors

This home epitomizes contemporary architecture, characterized by its bold use of stone and glass elements, flat roof lines, and seamless indoor-outdoor connections. With a central courtyard, open-concept living spaces, and light-filled interiors, the design embraces modern elegance and natural warmth, inviting you to enjoy its sophisticated yet relaxed ambiance.
An Open Floor Plan with a Courtyard at Its Heart

The main level layout showcases a spacious, open design centered around a welcoming courtyard. It features a great room adjacent to a well-appointed kitchen and a dedicated game room, highlighting areas for entertainment and leisure. The master suite, complete with a study and ample walk-in closet, ensures privacy and convenience, while the three-car garage underscores practicality.
Source: The House Designers – Plan 8576
Light-Filled Entrance Leading to a Spacious Living Area

The entryway features large glass doors that invite natural light, setting the stage for an airy atmosphere. Warm wooden floors guide you towards an open living and dining area, where modern design elements prevail. A strategically placed piece of vibrant art adds a splash of color, complementing the minimalistic decor.
Check Out That Kitchen Island with Unique Grain Detailing

This contemporary kitchen boasts a spacious island with distinct wood grain detailing, adding warmth and texture to the design. Stainless steel appliances and sleek cabinetry enhance the modern aesthetic, while pendant lighting provides focused illumination. Large glass doors open to the outdoors, seamlessly blending indoor and outdoor living.
Notice the Generous Island in This Kitchen Layout

This spacious kitchen features a sleek island with ample seating, perfect for casual dining or entertaining. Warm wood cabinetry complements the stainless steel appliances, adding a touch of natural texture. Expansive glass doors flood the space with light and provide easy access to outdoor areas, enhancing the seamless flow of the home’s design.
Look at the Statement Lighting in This Dining Area

This dining room exudes a sleek, contemporary vibe with its minimalist table and varied chair design. The striking black pendant light is a central focal point, while the built-in wood cabinetry adds warmth and functionality. A large mirror enhances the sense of space, reflecting natural light that enters through the generous windows.
Living Room with Expansive Windows and Bold Art

This living space is defined by its tall, expansive windows flood the room with natural light and offer picturesque views of the landscape beyond. A large ceiling fan and minimalist furniture create a sleek and airy atmosphere, while vibrant artwork adds a bold touch to the neutral palette. The clean lines and open layout reflect a contemporary design ethos, making it perfect for relaxation and entertainment.
Notice the Expansive Windows and Mid-Century Touches in This Living Area

This living area is embraced by floor-to-ceiling windows, flooding the space with natural light and offering expansive views of the surrounding landscape. The minimalistic furniture complements the mid-century modern aesthetic with its clean lines and muted tones. A striking ceiling fan and colorful artwork provide subtle focal points that enhance contemporary elegance.
Bedroom Brimming with Natural Light and Warmth

This serene bedroom features expansive windows that welcome floods of natural light and offer views of the surrounding courtyard. The cozy bed, accentuated by a plush, tufted headboard, adds a touch of luxury to the minimalist decor. Wooden elements in the nightstand and window frames provide a warm contrast, enhancing the room’s inviting atmosphere.
Chic Bathroom with a Freestanding Tub and Dramatic Lighting

This modern bathroom showcases a long, minimalist vanity with smooth wood cabinetry complemented by stylish mounted sinks. The freestanding tub sits elegantly by the large window, inviting in natural light and providing peaceful views of the outdoors. Distinctive wall sconces add a touch of drama, enhancing the serene yet sophisticated atmosphere.
Check Out the Efficient Organization in This Walk-In Closet

This spacious walk-in closet features an innovative layout with abundant shelving and hanging space, perfect for neatly arranging clothes and accessories. Clean, white cabinetry with sleek hardware contributes to a modern, minimalist aesthetic. Soft carpeting underfoot adds a touch of comfort, making it a serene space to start your day.
Explore This Stylish Courtyard with Seamless Indoor-Outdoor Connections

This modern courtyard features a clean design. Expansive glass doors open wide, blurring the boundaries between indoor and outdoor spaces. Warm wood siding complements the sleek stone accents, creating a harmonious blend of materials. A simple wood screen provides privacy while maintaining an open, airy feel.
Source: The House Designers – Plan 8576





