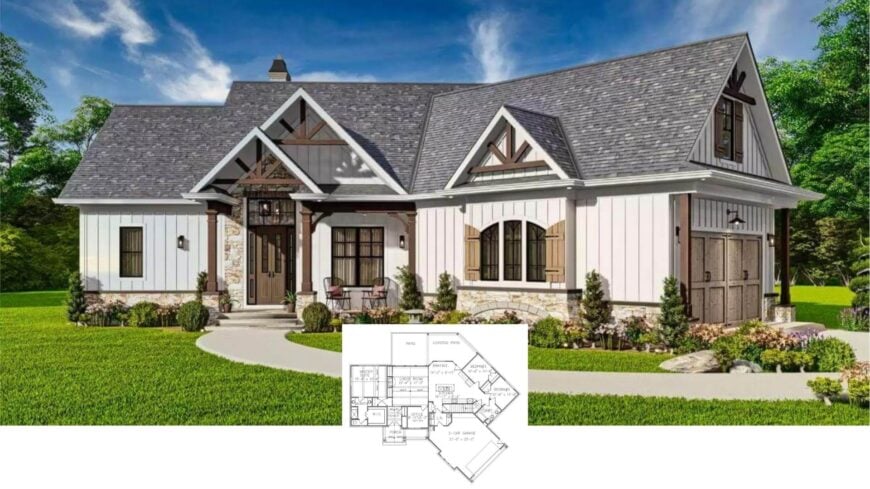
Set on a leafy lot, this roughly 1,759-square-foot Craftsman offers three comfortable bedrooms, two bathrooms, and a two-car garage wrapped in board-and-batten siding and stone.
Inside, a soaring lodge room flows into the kitchen and dining nook, while sliding doors extend the party onto a covered patio beneath a vaulted gable. An optional bonus room waits above the garage for a future home theater, gym, or guest retreat. Every inch feels tailored for relaxed, everyday living without sacrificing style.
Craftsman Beauty with Timber Accents and Stone Detailing
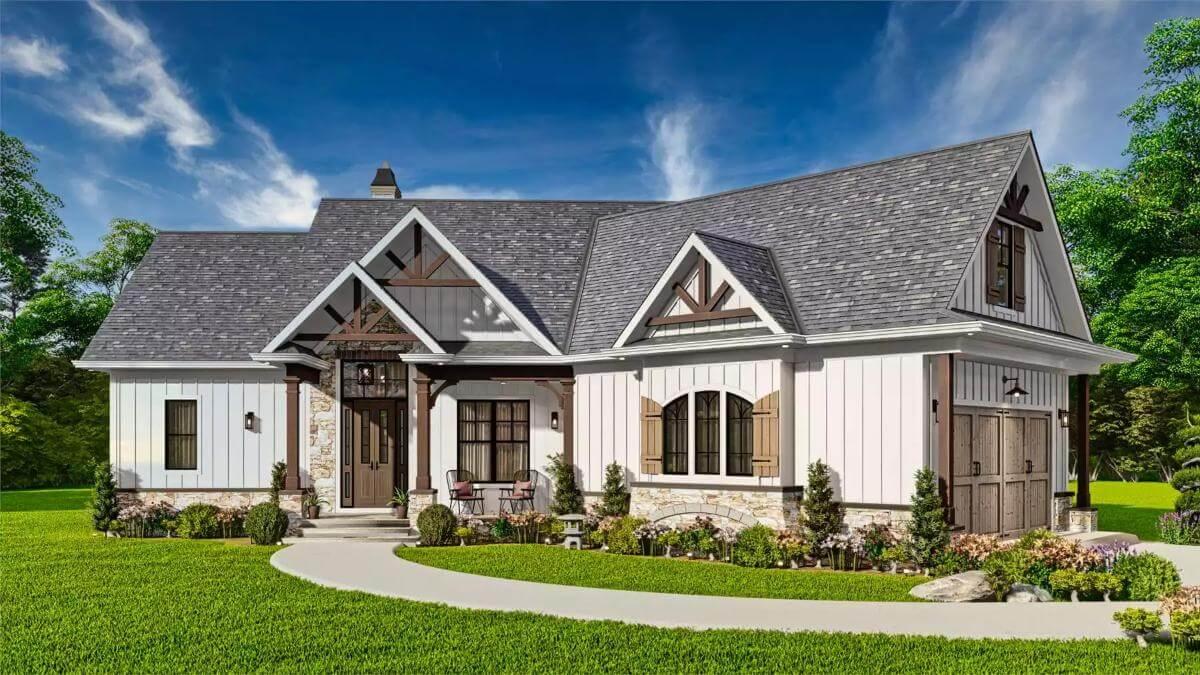
True to the Craftsman tradition, the home flaunts deep gables, timber trusses, chunky brackets, and a welcoming front porch anchored by tapered stone piers—classic details that celebrate hand-worked materials.
Those rugged touches set the stage for the story ahead, where thoughtful planning and warm finishes prove that timeless design still steals the show.
Versatile Open Layout with Lodge Room and Corner Office
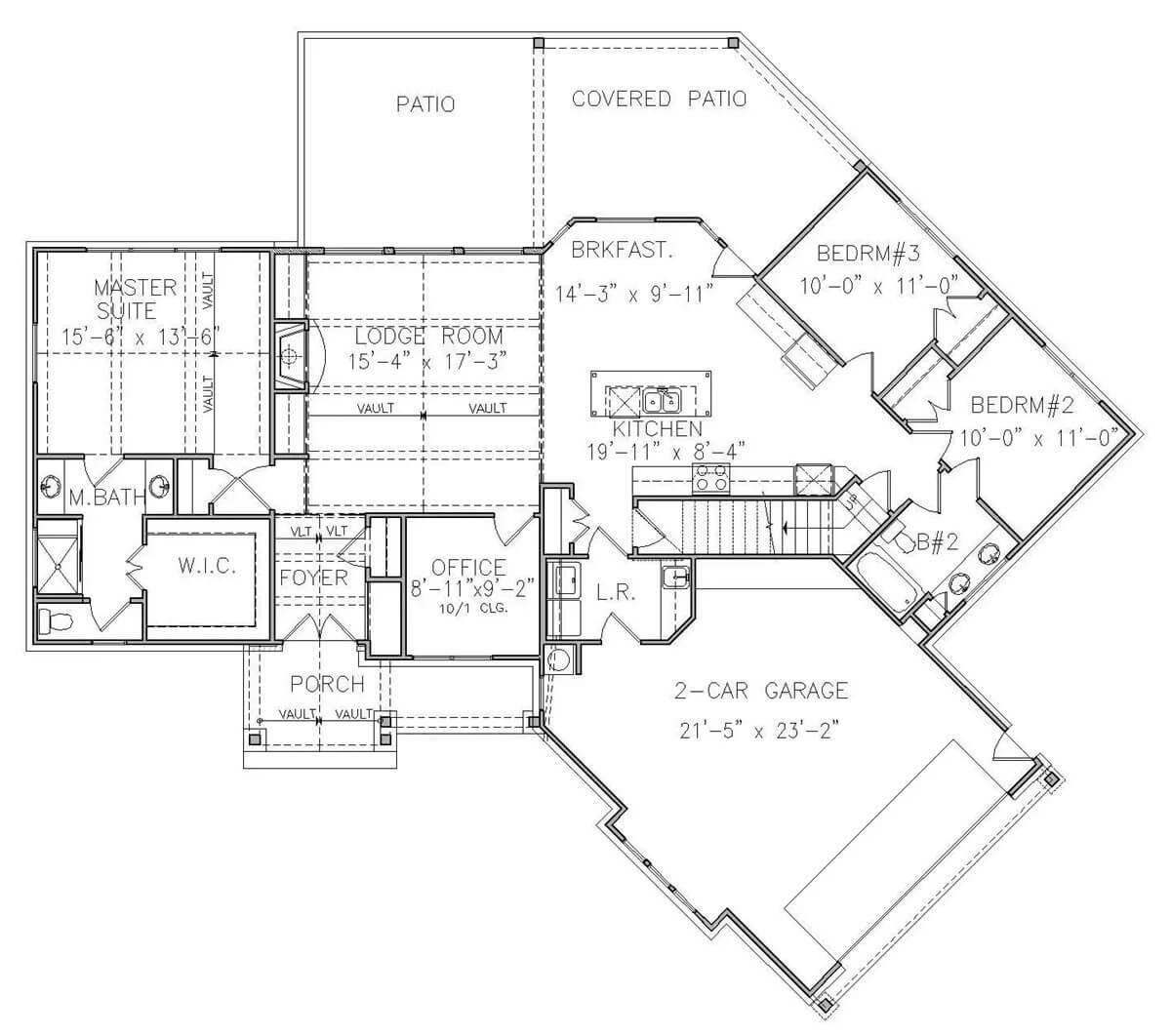
The floor plan highlights a spacious lodge room with vaulted ceilings, flowing seamlessly into a covered patio, ideal for indoor-outdoor living.
Positioned near the entrance, a cozy corner office offers a practical workspace within the Craftsman aesthetic. The master suite, tucked away for privacy, features a walk-in closet and en-suite bath, ensuring a personal retreat.
Explore the Potential of the Optional Bonus Room
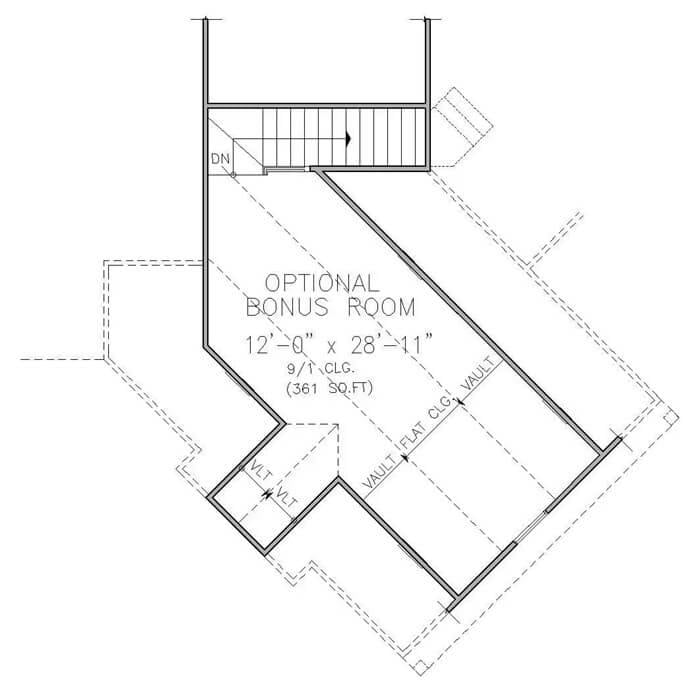
This floor plan reveals an expansive bonus room measuring 12′ x 28’11”, ideal for customization. With vaulted ceilings, it offers a sense of openness and versatility, perfect for a home gym, media room, or additional guest suite. The thoughtful design maximizes functionality while allowing natural light to enhance the space.
Source: The House Designers – Plan 9354
Gorgeous Craftsman Exterior with Gabled Roof and Stone Highlights
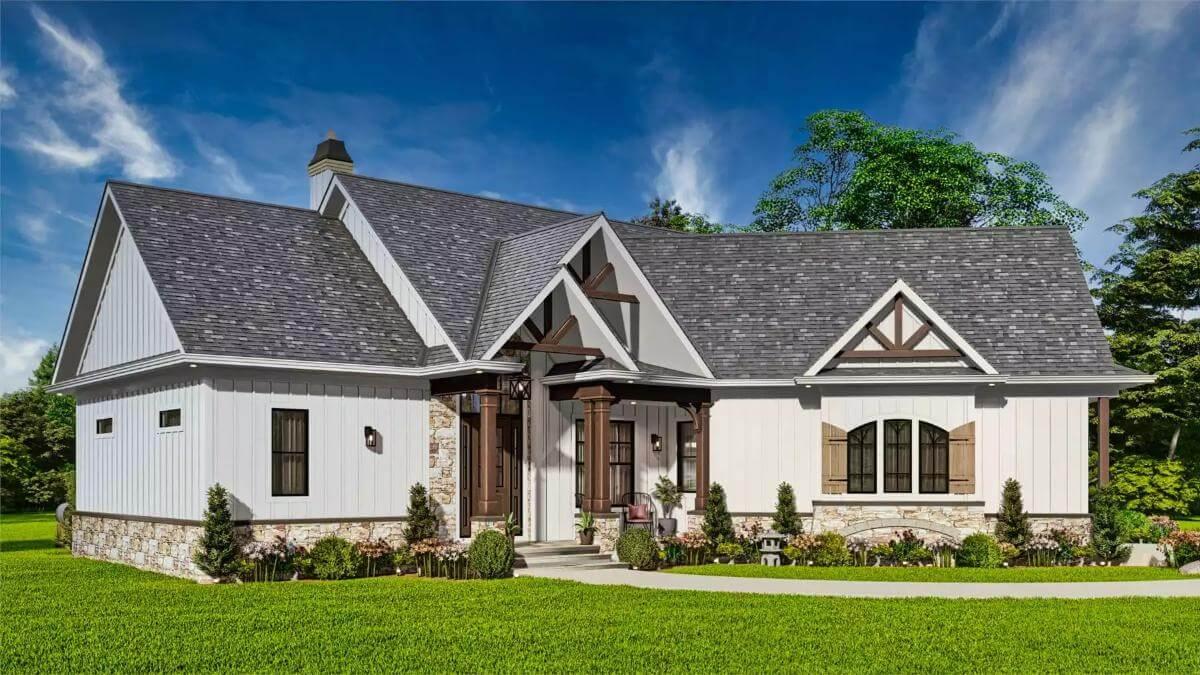
This Craftsman home stands out with its prominent gabled roof and harmonious blend of board-and-batten siding and natural stone detailing. Timber accents and wooden shutters frame the windows, adding to the rustic elegance. A welcoming front porch provides a cozy spot to enjoy the beautifully manicured front lawn.
Craftsman Beauty with a Distinctive Gabled Roof and Stone Accents
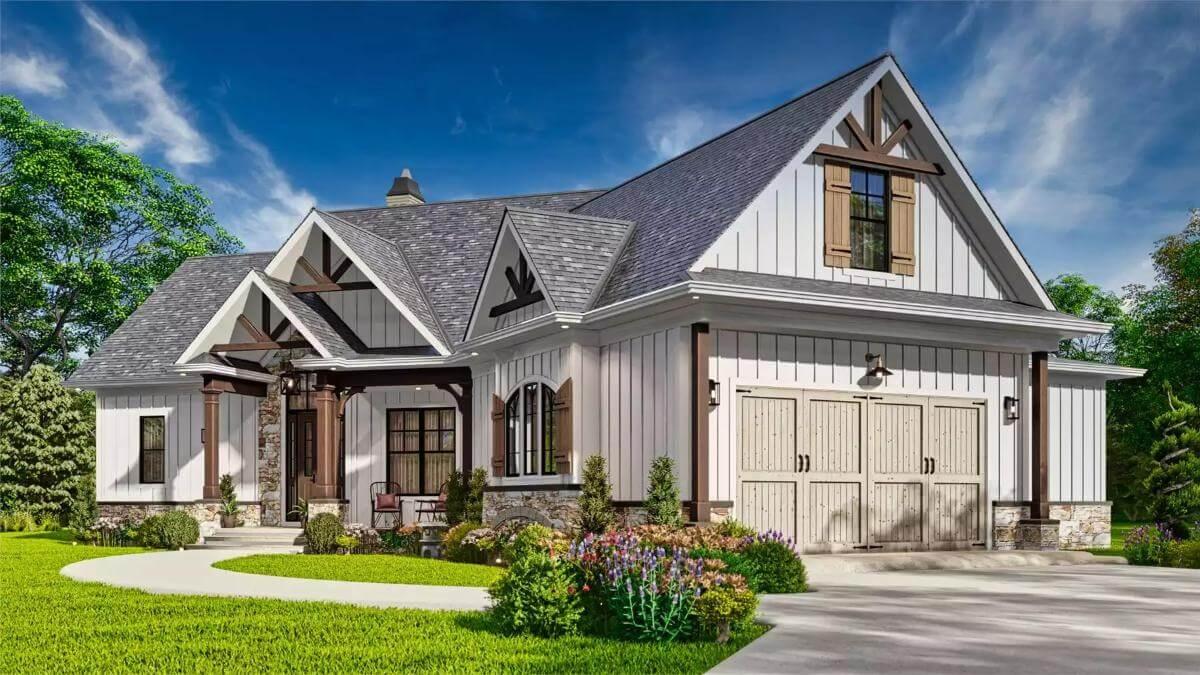
This Craftsman-style home features clean lines and an eye-catching gabled roof that creates a sense of grandeur. The board-and-batten siding combines beautifully with the natural stone, providing texture and warmth.
Wooden shutters and a spacious porch accentuate the inviting entrance, harmonizing with the lush landscaping.
Craftsman Porch Perfection with Timber Trusses
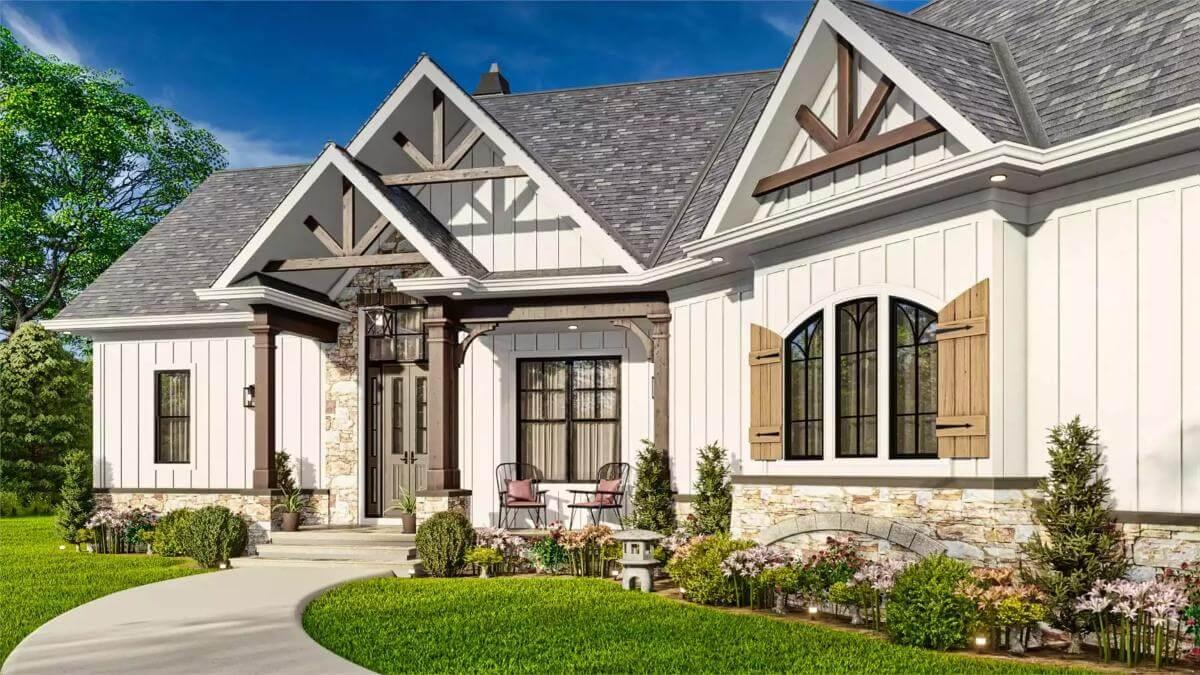
This inviting Craftsman exterior highlights distinctive gabled roofs accented by charming timber trusses. The harmonious mix of board-and-batten siding and stone detailing enhances the rustic appeal. A quaint seating area on the welcoming porch offers a perfect spot to enjoy the lush garden surroundings.
Wow, Check Out the Backyard’s Covered Patio with Vaulted Gable
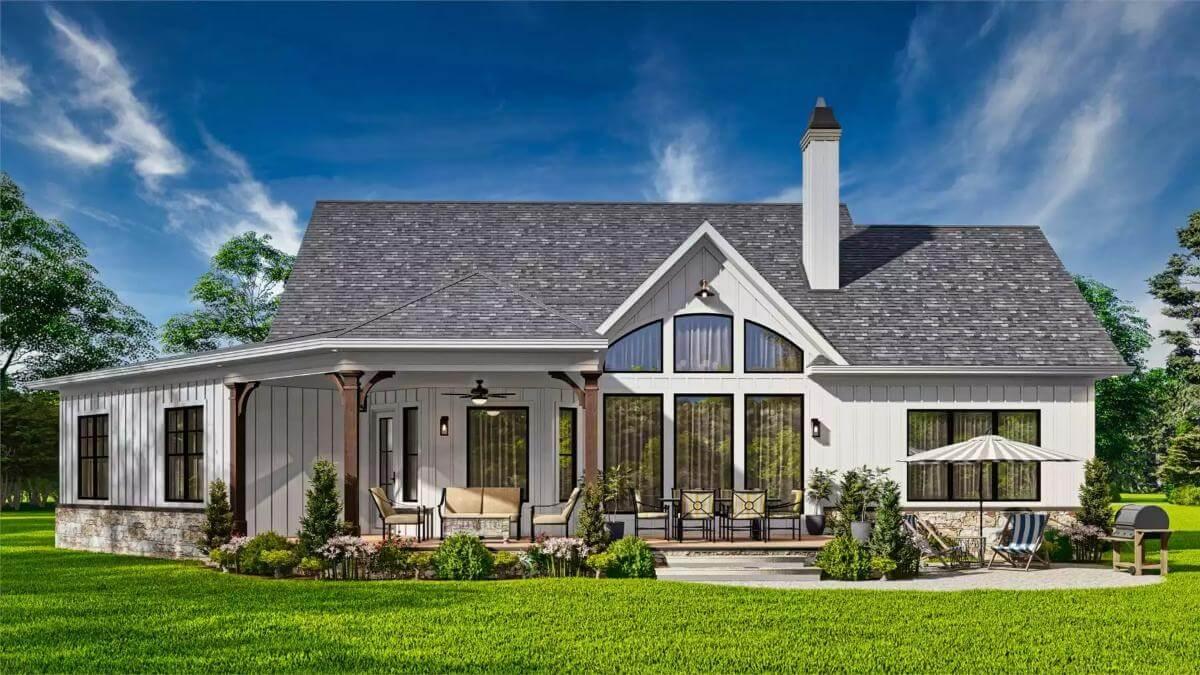
This charming Craftsman home features a delightful covered patio, perfect for embracing outdoor living. The vaulted gable roof adds architectural interest and enhances the light pouring into the large windows. With a mix of board-and-batten siding and natural stone, the exterior exudes a welcoming and cohesive appeal.
Admire the Timber Trusses in This Vaulted Ceiling Living Space
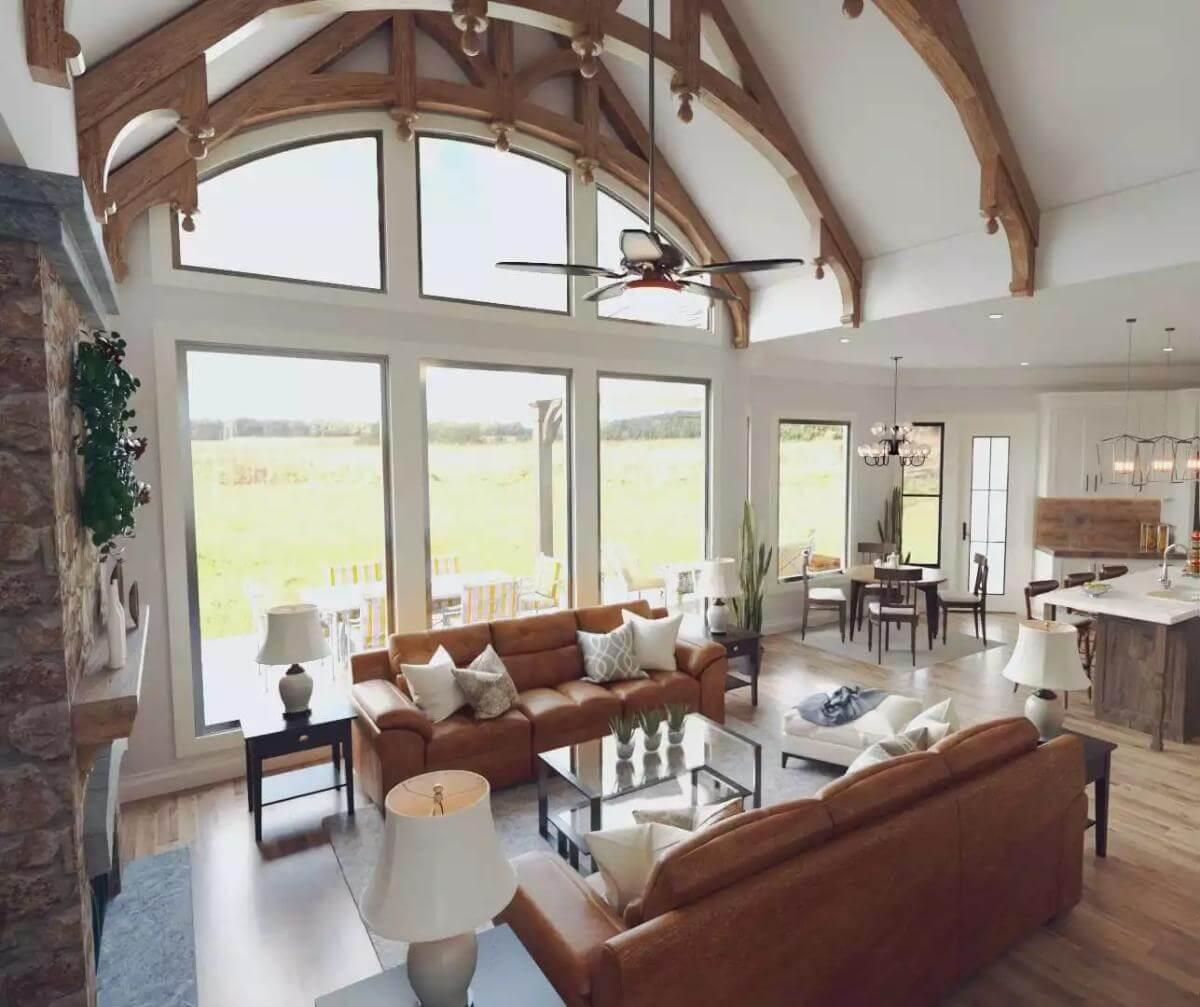
This Craftsman-inspired living area features elegant arched windows that flood the space with natural light, accentuating the vaulted ceilings with striking timber trusses.
The open layout seamlessly connects a cozy seating arrangement to the dining area and kitchen, fostering a sense of unity. Warm stone details and rich leather sofas contribute to a welcoming yet sophisticated ambiance, perfect for both relaxation and entertaining.
Explore the Inviting Craftsman Living Room with Exposed Timber Trusses
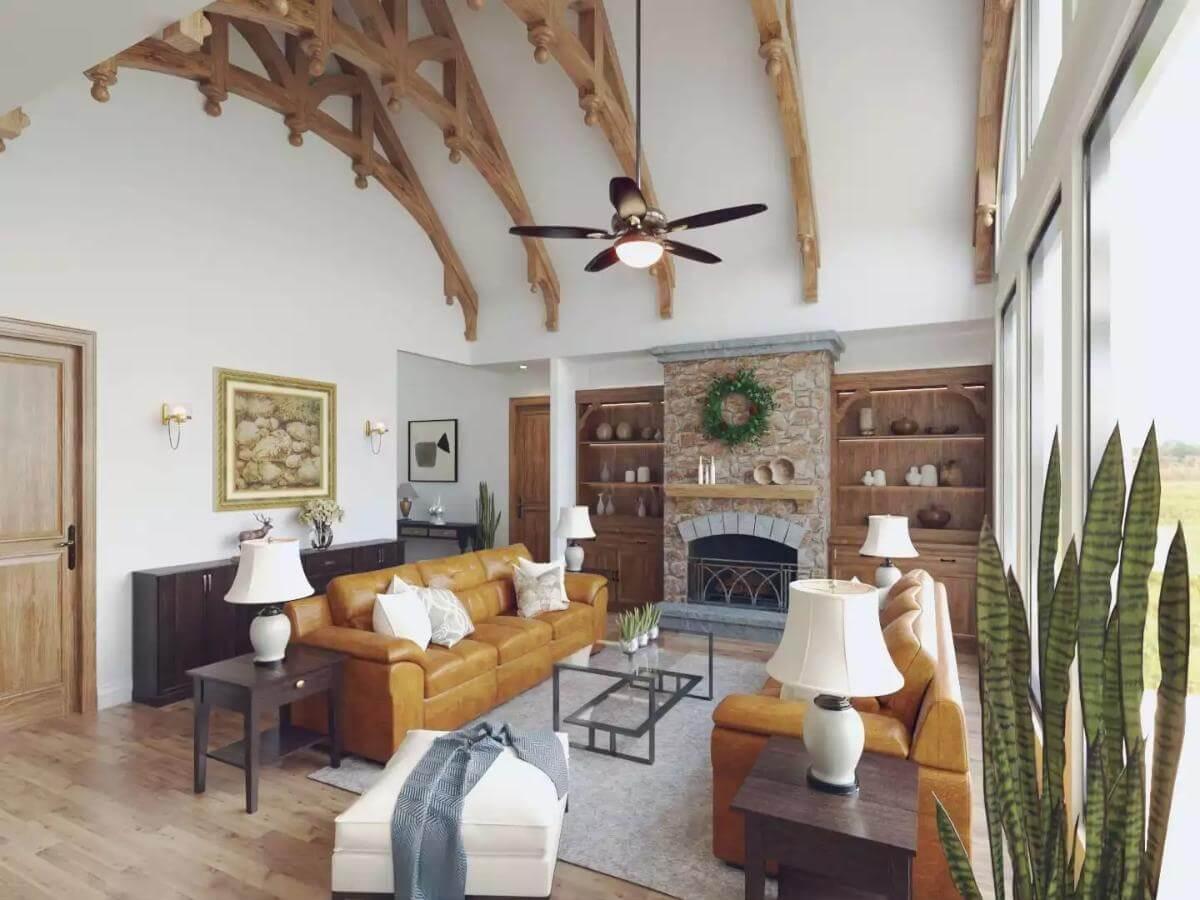
This living room showcases craftsman charm with its striking exposed timber trusses set against a vaulted ceiling.
A cozy stone fireplace anchors the space, flanked by built-in wooden shelves that offer both function and warmth. The earthy tones of the leather sofas complement the natural wood floors, creating an inviting atmosphere for relaxation.
Notice the Open Kitchen with Island and Stone Fireplace

This Craftsman-style room features a seamless flow from the open kitchen to the cozy living space, accentuated by a substantial stone fireplace.
The kitchen island with a marble countertop anchors the area, providing both seating and a workspace. Large windows invite natural light, offering panoramic views of the serene landscape outside.
Wow, Check Out the Stylish Wood Island in This Kitchen

This kitchen showcases a beautiful balance of rustic and modern with its warm wood floors and sleek white cabinetry.
The standout feature is the wood island, which offers both a functional workspace and seating for casual dining. Overhead, geometric pendant lights bring a touch of elegance, enhancing the inviting atmosphere.
Notice the Subtle Beauty of This Kitchen’s Pendant Lighting

This Craftsman-style kitchen and dining area exudes understated sophistication with natural wood floors and a warm, inviting atmosphere.
A round dining table by the large windows offers scenic views that bring the outside in. Overhead, geometric pendant lights above the island coordinate beautifully with the chandelier, enhancing both function and form.
Discover the Stylish Simplicity with Exposed Wood Beams in This Bedroom

This bedroom reflects Craftsman charm with its exposed wooden beams and vaulted ceiling, lending warmth and character to the space.
Natural light floods through expansive windows, enhancing the serene color palette and rustic furnishings. A plush leather armchair offers a cozy reading nook, while the room’s simplicity emphasizes an understated elegance.
Source: The House Designers – Plan 9354






