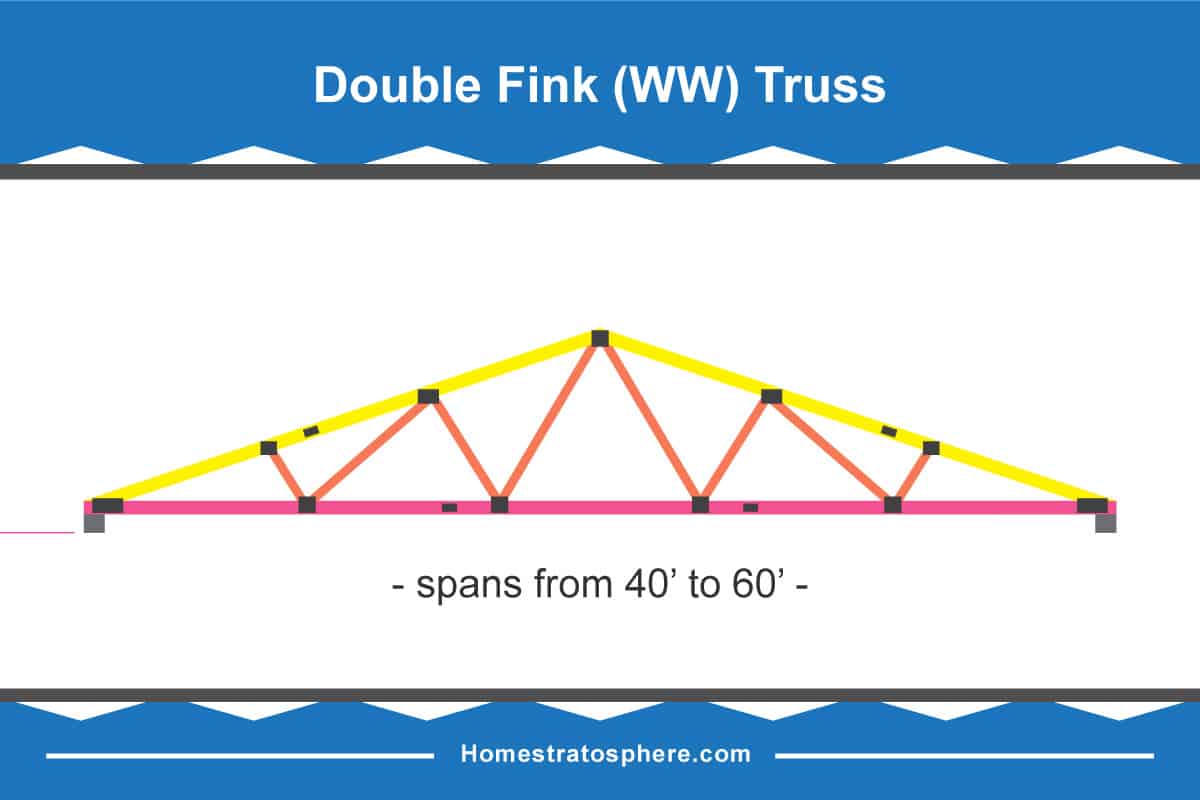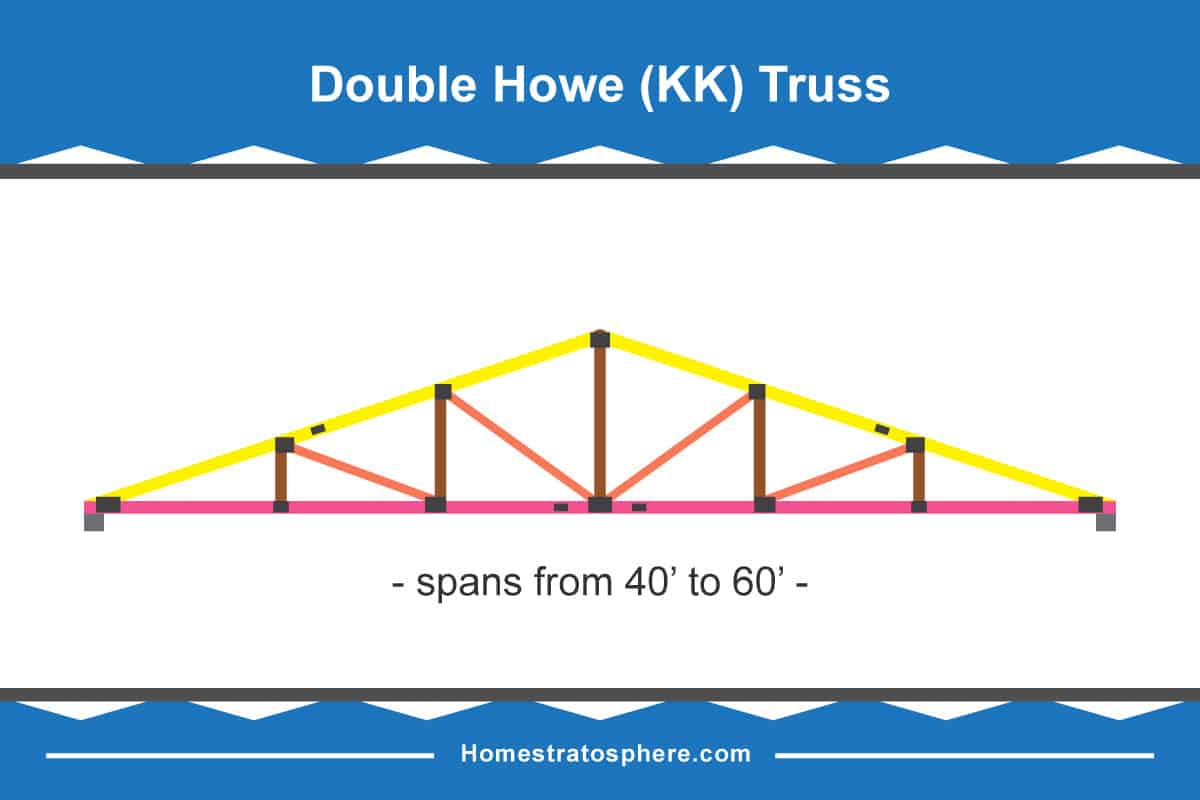
Just as there are many types of roofs with many roof parts, there are many different types of roof trusses. This extensive article explains through a series of custom truss diagrams the different truss configurations you can use for various roofs.
While this article focuses on configurations, we also have a very cool set of illustrations showcasing the different parts (anatomy) of roof trusses here.
If you need to build a truss, a good starting point is to get a solid understanding of the many options, designs, and configurations.
Related: Types of Roof Shingles | DIY Roof Repair Options | Types of Roof Vents | Parts of a Roof Gutter
Different Types of Trusses
Below you will find all types of roof trusses including:
Roof truss designs
Roof truss styles
Roof support types
A. Overview diagram of the different types of roof trusses with names and pictures
We kick our epic roof truss guide with an overview diagram chart illustrating the different roof truss names.
B. Triangle Truss Configurations
Below is a detailed breakdown and, in most cases, an explanation of each type of truss.
1. Studio-Two Bearing Points Truss

2. Studio-Three Bearing Points
Used on larger trusses and for creating a pitched ceiling or an extra vertical space.
3. Coffer/Tray Truss
A pitch truss with a sloping (or non-sloping) vertical interior ceiling detail. It can take various forms and often used for aesthetic purposes, adding height and focal interest to the ceiling. This type of truss is perfect for the dining room, living room, great room and kitchen.

4. Barrel Vault Truss
This has a characteristic barrel-shaped ceiling. In order to create the semi-cylindrical appearance for the ceiling, this truss would need many small pieces of wood framed together. This decorative type of truss adds volume, keeps the room cool, and has relatively low maintenance drywall. It’s often used for cellars and long hallways.

5. Clear Story Truss
A high wall between two sloping sides featuring a band of narrow windows. This structure allows light and fresh air into a room. Nowadays, it’s also used in energy-efficient buildings.

6. Double Cantilever
Two horizontal beams that extend beyond the load they’re bearing and are fixed at one end. The double cantilever truss adds height to the structure and contributes to a light and graceful appearance. It’s often used in high-rise buildings such as exposition buildings and grandstands.

7. Tri-Bearing

8. Double Pitch
A pitch truss with two sets of different sloping sides. They’re often placed at the front and back of each other, with the front pitch usually steeper. This is used for gable roofs.

9. Modified Queen Scissors
As the name implies, this pitched truss has the combined appearance of the Queen Post truss and Scissors truss. Its web configuration resembles that of the Queen Post truss, while its appearance resembles that of the Scissors truss.

10. Howe Scissors
A Howe Scissors truss is so-called because its appearance resembles that of an opened pair of scissors. Its bottom chords join together at the apex, creating a pitched or vaulted ceiling. Naturally, this truss is used in buildings for creating a pitched roof.

11. Hip Girder Truss
A pitch truss with a truncated or flat apex so that it can support more load. Hip roofs are more stable than gable roofs and more resistant to strong winds and hurricanes.

12. Stepdown Hip
A variant of the hip truss and the most versatile of the types. It has the same slope as the standard trusses but with a flat apex.

13. Room-in-the-attic
It’s a common truss with its interior space converted into a room. This popular type of pitch truss can be versatile and add value to a property. It’s often used in a garage or drive shed.

14. Gambrel Roof Truss
It has a barn-like appearance and is similar to the Room-in-the-attic for its usage with a built-in floor system.
Also see our gambrel roof gallery.

15. Polynesian Truss
Has an increased slope with a double symmetrical pitch top chord.

C. Types of Mono Trusses
1. Mono Truss Design
A mono truss is a one-sloped truss that forms a right-angle triangle. A mono truss roof allows for more sunlight and visual space, and proper drainage and is relatively cheaper. It’s often used for sheds, garages, or extensions of an existing roof.
2. Mono Scissors
It’s a variation of the Scissors Truss and is used in residential as well as commercial and industrial buildings.

D. Common Truss Types and Spans
1. King Post
The simplest truss with only one central vertical post, two rafters, and a tie beam. It is often used in the shed, porch, and garage.
2. Queen Post
Unlike a King Post, the Queen Post truss has two central vertical posts, two rafters, and a beam. It is more lightweight than the King Post and can be used to cover larger areas.
3. Fink
Has a double V web configuration and is the most widely used in homes and pedestrian bridges.
4. Howe
Designed by William Howe in 1840, this common truss with an M web configuration used to be very popular for the construction of modern railroad bridges.
5. Fan
Has dual sets of the Queen Post web configuration or similar to the Fink truss’ double V web configuration.
6. Modified Queen
It’s essentially the same Queen Post truss but with multiple panels on both sides.

7. Double Fink
It’s the Fink truss with the same pattern repeated on both sides so that the web configuration looks like W instead of double V.
8. Double Howe
It’s the Howe truss web configuration with an extra pair of the vertical posts and diagonal on both sides.
9. Modified Fan
It’s the Double Fan truss with a central vertical post and an extra pair of the upright and diagonal.
10. Triple Fink
It’s the Fink truss with the same pattern repeated three times on both sides so that the web configuration looks like three Vs.
11. Triple Howe Truss
It’s the Howe truss web configuration with two extra pairs of the vertical posts and diagonal on both sides.
12. Three-Piece Long Span
13. Three-Piece Raised Center Bay

E. FAQs
How far apart should roof trusses be?
When your roof trusses are placed on your home, they should be at least 24 inches apart in most homes. Areas that are located in hurricane areas, however, may have them closer to 16 inches.
How far can roof trusses span?
The total length of your roof trusses can span as far as 80 meters or 262 feet.
How many roof trusses do I need?
The actual number of roof trusses that your home needs lie in the overall size of your home, including the garage space that is attached.
How much weight can a roof truss hold?
A roof truss can safely hold anywhere from five to ten pounds of weight.
Can you cut roof trusses?
Some roof trusses can be cut, but it isn’t something that you tackle in a DIY project. They must be cut by a structural engineer to ensure the home’s foundation and weight are distributed properly.
What type of wood is used for roof trusses?
When your roof trusses are being built, they need to be built with softwood lumber so that the appropriately sized planks can be built. Not all wood types are able to accommodate these needs for roof trusses.
Are roof trusses stronger than rafters?
Once all the necessary roof trusses are built and installed, they are stronger than roof rafters. This is ideal for homes in areas with high winds that have the potential for extreme wind damage to the roof.
Can roof trusses be repaired?
If you have damaged roof trusses after a storm, you can have an engineer come in and repair them. It is a quick fix and pretty affordable.
Do roof trusses need to be treated?
The roof trusses do not need to be fully treated like outdoor wood because they will dry quickly even when exposed to moisture.




















