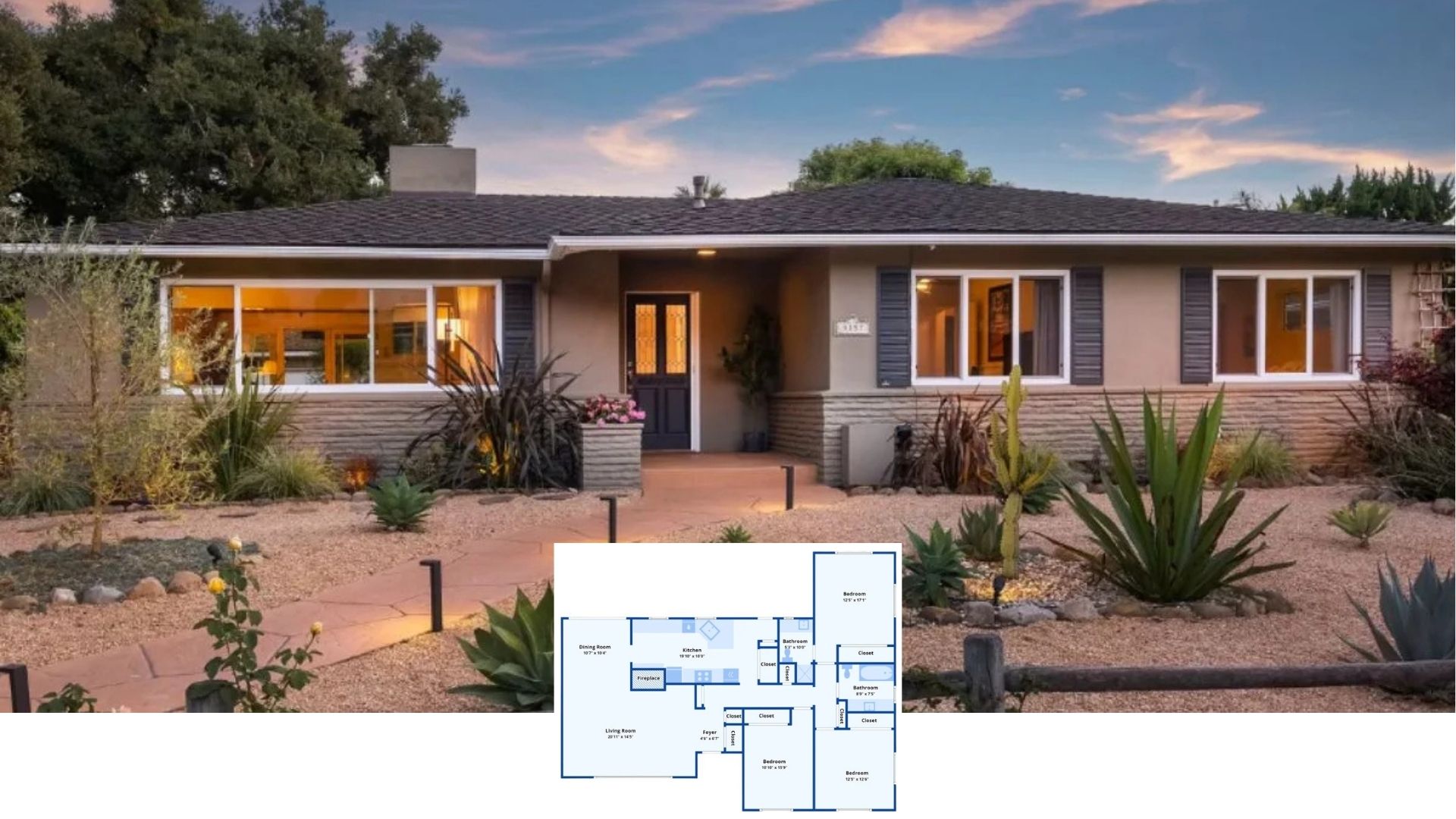
Specifications
- Sq. Ft.: 1,392
- Bedrooms: 2
- Bathrooms: 2
- Stories: 1
The Floor Plan

Front View

Front-Right View

Front-Left View

Rear View

Great Room

Great Room

Kitchen

Kitchen

Dining Area

Dining Area

Primary Bedroom

Details
This cottage-style home showcases a striking contrast between the dark board and batten siding and the warm natural wood of its front truss and porch posts. A steep metal roof and exposed timber framing the gable lend a rustic yet contemporary appeal, while multiple covered porch areas extend from each side of the home, creating opportunities for outdoor lounging or entertaining.
Inside, the design centers on a dramatic vaulted living space which seamlessly connects to a generously sized kitchen. A large island and butler’s pantry support casual gatherings, and a foyer entry features convenient bench seating.
On each side of the central living area, a bedroom suite includes its own covered porch access, enhancing the sense of privacy and retreat for each occupant. Both suites also contain well-appointed bathrooms, ensuring comfort and a sense of luxury. With its open-concept core and multiple porches, this home plan encourages a close connection between indoor and outdoor living in a layout that’s both practical and inviting.
Pin It!

Garrell Associates Plan 24078






