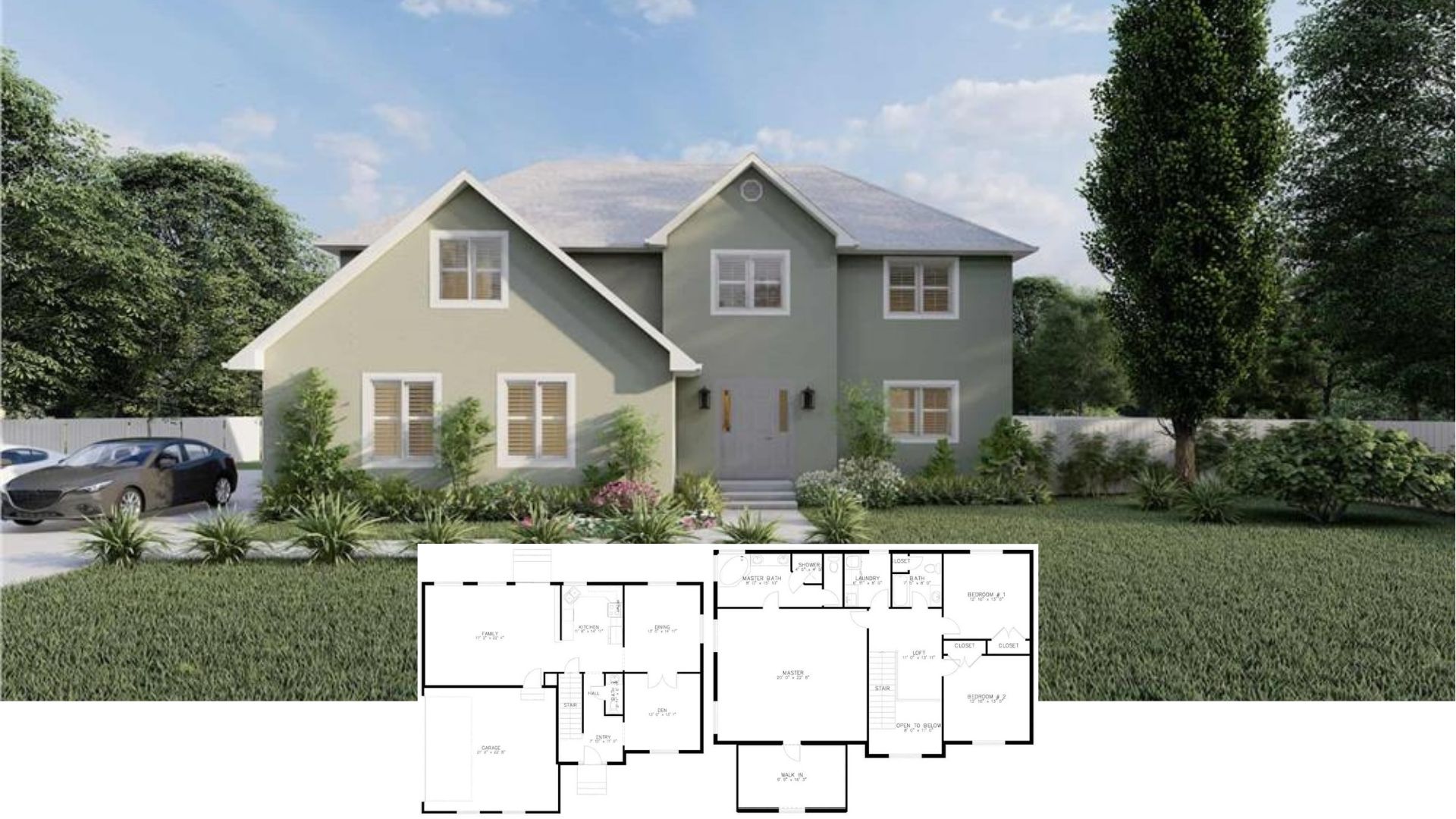
Nestled in a serene neighborhood, this exquisite 3,810 square-foot home masterfully combines classic and sophisticated elements. With three bedrooms and four bathrooms spread across two stories, it’s designed for comfort and elegance. This architectural gem also features dual garages, offering ample space for vehicles and storage. Its timeless facade, highlighted by dramatic arched windows and contrasting rooflines, creates a picturesque setting for family living.
Classic Facade with Arched Windows and Contrasting Roof

This home exemplifies a classic architectural style with steep rooflines, intricate brickwork, and refined arched windows. These elements blend beautifully to create an inviting and grand appearance, drawing inspiration from traditional manor houses while incorporating modern comforts. As you explore the interiors, you’ll find a well-designed design that balances private retreats with expansive communal spaces, ideal for relaxation and entertaining.
Explore the Spacious Main Floor with a Master Suite and Outdoor Retreat

This floor plan features a spacious main level for comfort and entertainment. The heart of the home consists of an open family area adjacent to the dining room and bar/butler nook. The suite features a luxurious bath and a private sitting area. Outdoor amenities include a cozy patio and a conceptual pool area, perfect for relaxation and gatherings.
Second Floor Layout with Loft and Bonus Room

This thoughtfully designed second floor features two bedrooms, each with its bathroom, ensuring privacy and convenience. A versatile loft area opens up to the staircase, providing a cozy nook perfect for study or relaxation. The spacious bonus room offers endless possibilities for customization, from a leisure space to a home office.
Source: Home Stratosphere – Plan 015-835
Check Out This Hallway’s Stunning Marble Inlay

The hallway features an intricate marble floor design that immediately catches the eye, adding a touch of luxury to the space. Soft, ambient lighting and a grand arched ceiling create an elegant atmosphere, guiding you toward the ornate glass-paned door. Flanked by symmetrical wall sconces, the minimalist decor accentuates the architectural sophistication of this transitional space.
Check Out the Unique Ceiling Detail in This Stylish Hallway

This hallway combines elegance with architectural flair. Its striking marble floor inlay leads the eye down its length. The coffered ceiling in the adjoining room adds a touch of luxury, while the arched hallway ceiling enhances a sense of grandeur. The interplay of light and shadow creates a warm, inviting atmosphere, guiding visitors through the space with refined sophistication.
Look at the Built-In Shelving Accenting This Classic Home Office

This elegant home office is highlighted by rich wooden built-in shelving that spans an entire wall, contributing to a sense of sophistication and tradition. An arched window with plantation shutters floods the room with natural light, complementing the warm wooden tones. The coffered ceiling and sleek fan add a touch of modernity, making the space functional and inviting.
Check Out the Trendy Chandelier in This Chic Dining Room

This dining room is a study in modern elegance, featuring a striking glass-top table surrounded by high-backed chairs. The contemporary chandelier offers a sleek focal point, casting subtle light across the space. The neutral palette and abstract artwork create a sophisticated backdrop, enhanced by the warmth of wooden flooring.
Look at the Expansive Living Area with an Arched Hallway Entrance

This living room features a gracefully arranged open layout, defined by a sleek black leather sectional that invites relaxation. The space seamlessly flows into a dining area, illuminated by large windows that brighten the room. Arched hallways lead to a marble-floored entryway, adding an elegant architectural touch to the home’s interior design.
Spacious Living Room Featuring Built-In Shelving and Abstract Art

This living room showcases a dramatic combination of dark leather seating and a vibrant abstract painting above the white fireplace, creating a lively focal point. Built-in wooden shelves flank the fireplace, offering storage and display space, while the sleek ceiling fan adds a modern touch. The open arches lead gracefully to the kitchen, enhancing the room’s open and connected layout.
Spotlight on the Granite-Topped Island in This Functional Kitchen

This kitchen boasts a central granite-topped island that serves as a cooking and social hub, equipped with a built-in stove. The light cabinetry, contrasted by a darker wood finish on the island, creates a visually appealing balance while offering plenty of storage space. Arched doorways lead to adjoining areas, enhancing the kitchen’s open flow and inviting atmosphere.
Admire the Light Cabinetry and Strategic Lighting in This Open-Concept Kitchen

This kitchen showcases a central island with a sleek granite countertop, providing functionality and style. The open-concept design connects seamlessly to the dining area, highlighted by arched transitions that add an elegant architectural touch. Light cabinetry and strategic lighting create a warm, inviting space for cooking and entertaining.
Take in the Ornate Fireplace in This Bedroom

This bedroom features a grand, ornate fireplace as the focal point, offering warmth and visual interest. A coffered ceiling further enhances the space, adding depth and architectural detail. Rich wood furniture and plush red seating complete the sophisticated atmosphere, inviting relaxation and comfort.
Step Into This Eclectic Lounge with a Bold Zebra Print Rug

This lounge area features a striking zebra print rug that sets a vibrant tone for the room. Cozy armchairs and a deep leather sofa provide ample seating against the backdrop of vintage photography on the walls. The sloped ceiling and arched window add architectural interest, while a small dining nook offers versatility in this creative space.
Dive into the Poolside with Brick Detailing

This inviting outdoor pool area features clean lines and classic brick detailing that echo the home’s architecture. Comfortable patio seating offers a perfect spot for relaxation, while the cascading water feature adds a soothing element. The stonework surrounding the pool complements the light facade, blending the outdoor space with the home’s exterior.
Source: Home Stratosphere – Plan 015-835






