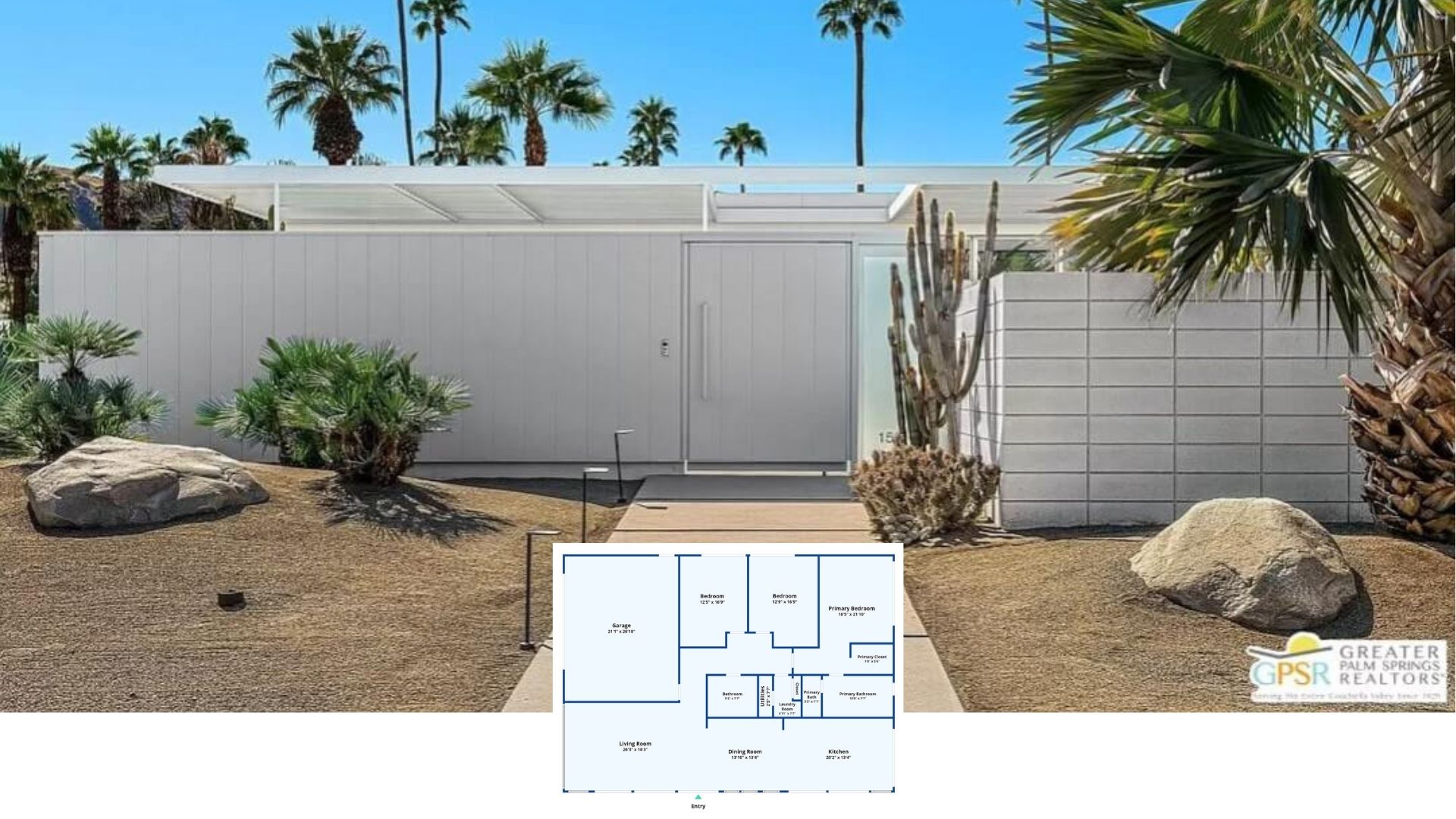
Specifications
- Sq. Ft.: 2,533
- Bedrooms: 3
- Bathrooms: 3.5
- Stories: 1
- Garage: 2
Main Level Floor Plan

Bonus Level Floor Plan

Front-Left View

Front-Right View

Rear View

Kitchen

Kitchen

Great Room

Open-Concept Living

Dining Room

Primary Bedroom

Primary Bedroom

Primary Bathroom

Primary Bathroom

Details
This 3-bedroom home exhibits a modern farmhouse aesthetic, blending classic and contemporary elements. The facade is predominantly white brick with board and batten siding in a complementary muted tone. The front entrance features a gabled porch with a wooden double door framed by sidelights. A steeply pitched roof with dark shingles adds contrast, enhancing the home’s inviting yet refined presence.
Inside, the foyer opens into a spacious great room with vaulted ceilings, seamlessly flowing into the open-concept kitchen and breakfast area. The kitchen is centrally positioned, featuring a large island, walk-in pantry, and ample cabinetry. A covered porch and outdoor kitchen extend the living space outdoors.
The primary suite, tucked away for privacy, includes a tray ceiling and a luxurious bathroom with dual vanities, a soaking tub, a large walk-in closet, and direct laundry access. Two additional bedrooms, each with a private bath, can be found on the opposite side of the house. A dedicated office/study near the entrance offers a quiet workspace. The home also includes a laundry room, a powder room, and a mudroom connecting to the two-car garage.
An additional bonus room is located on the upper level, accessible by a staircase near the main living area. This flexible space offers various possibilities, such as a media room, guest suite, or home gym. The vaulted ceiling adds to the openness of the room, and knee walls provide additional storage opportunities. An optional bathroom can be included to further enhance the functionality of the space.
Pin It!

The House Designers Plan THD-10320






