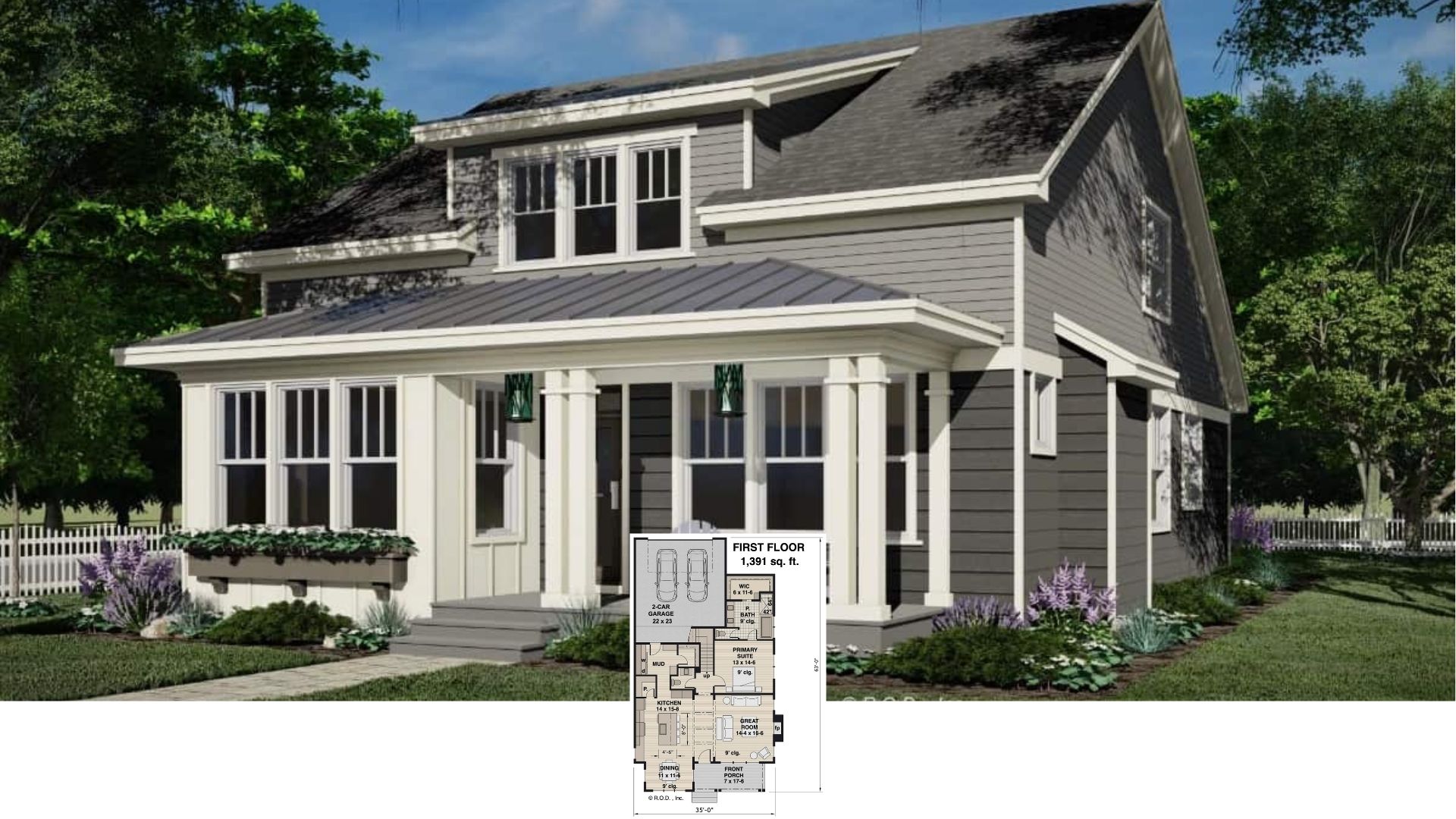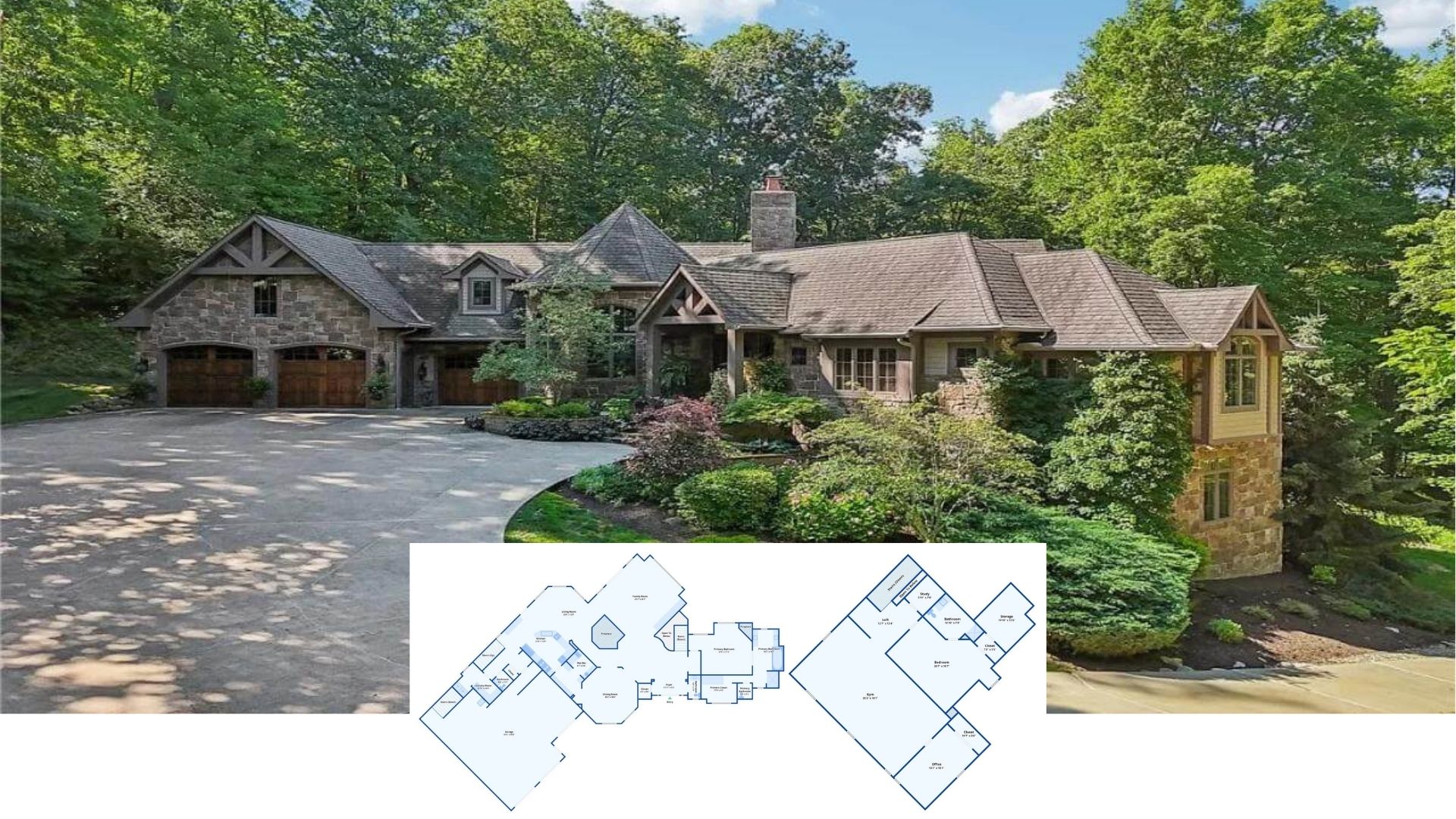
Specifications
- Sq. Ft.: 1,995
- Bedrooms: 3
- Bathrooms: 3.5
- Stories: 2
- Garage: 2-3
Main Level Floor Plan
Second Level Floor Plan
Front View

Rear View

Foyer

Laundry Room

Kitchen

Dining Area

Family Room

Family Room

Primary Bedroom

Primary Bathroom

Loft

Bedroom

Bathroom

Bedroom

Details
This 3-bedroom country farmhouse is embellished with vertical and horizontal siding, gable rooflines, and a covered front porch supported by stone base columns. A double front-facing garage enters the home through the mudroom.
As you step inside, a foyer with a bench greets you. It ushers you into an open-concept living where the kitchen, family room, and dining area unite. A tray ceiling defines the family room while sliding glass doors extend the dining space onto the back porch. The kitchen features a walk-in pantry and a large island with casual seating.
The primary suite is located on the main level for convenience. It has a well-appointed bath with dual vanities, a tiled shower, and a walk-in closet.
Upstairs, two more bedroom suites can be found along with a spacious loft that makes a nice media room or a playroom for kids to enjoy.
Pin It!

Architectural Designs Plan 14824RK








