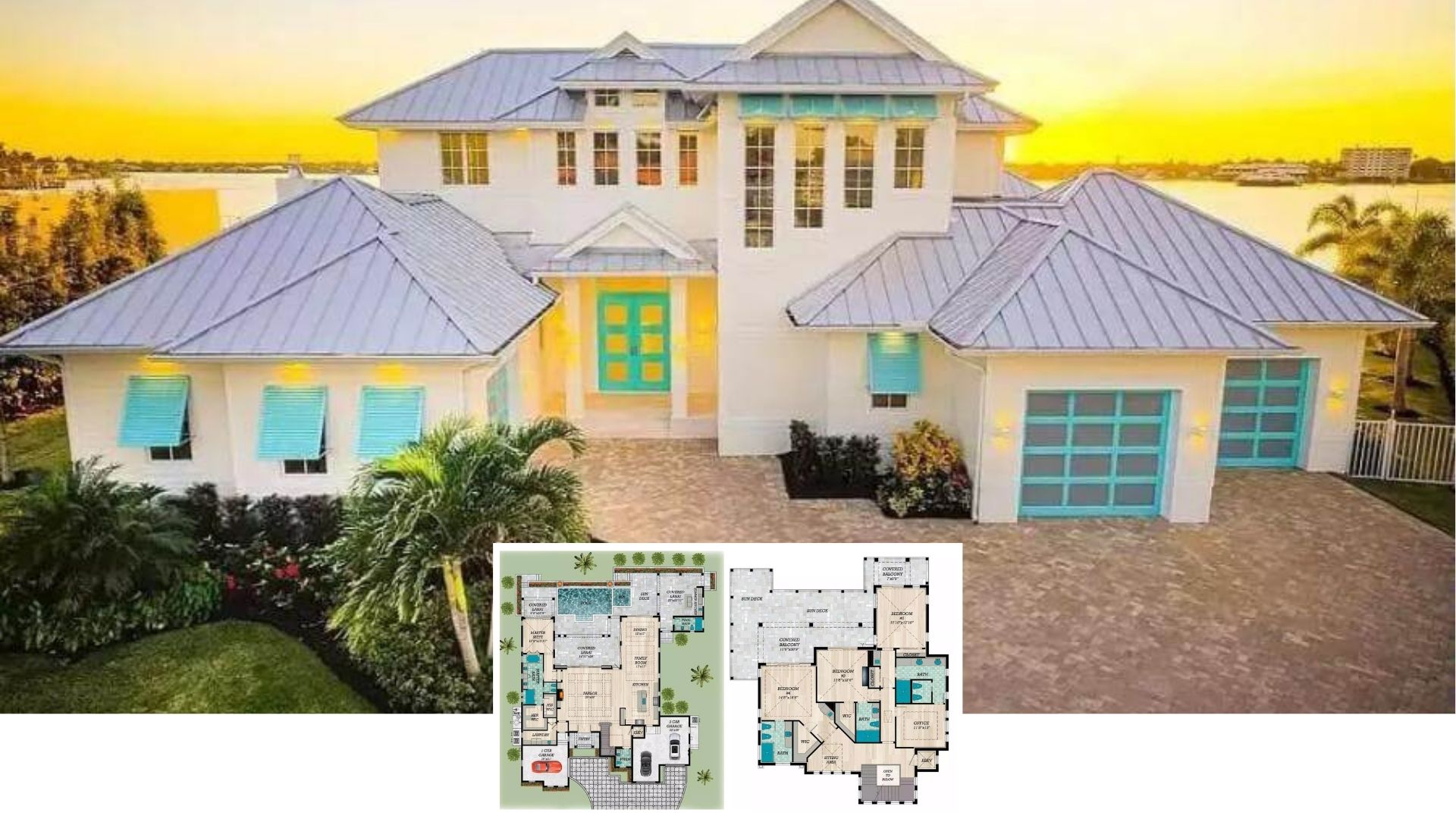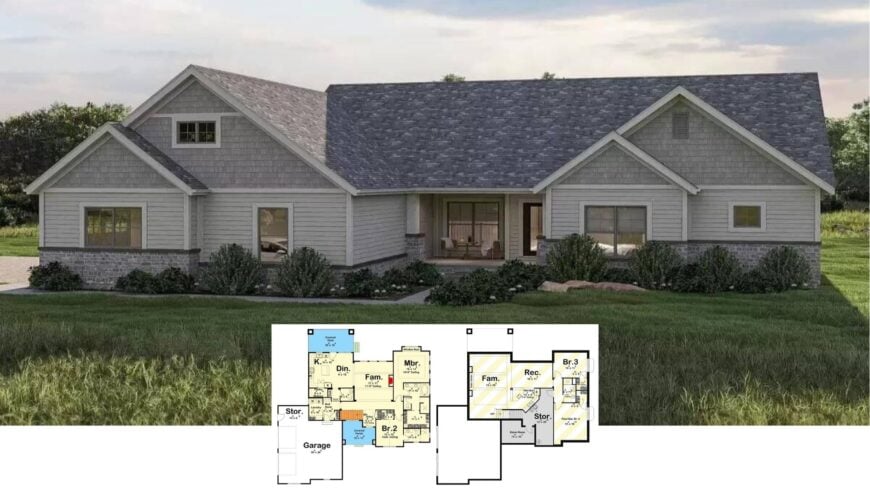
With roughly 1,996 square feet arranged over two stories, this Craftsman residence delivers four bedrooms, three-and-a-half baths, and a layout built for effortless gathering.
Stone columns, shingled gables, and a broad front porch provide instant curb appeal, while inside, an open kitchen, dining area, and family room form the everyday hub of the home.
Our tour also reveals thoughtful extras—a mudroom off the garage, a window seat in the primary suite, and a lower-level recreation zone complete with a wet bar—making daily life and weekend hosting equally convenient. Let’s walk through every space, then linger on the covered deck that looks out to a tranquil pond.
Craftsman Home with Stone Accents and Inviting Front Porch
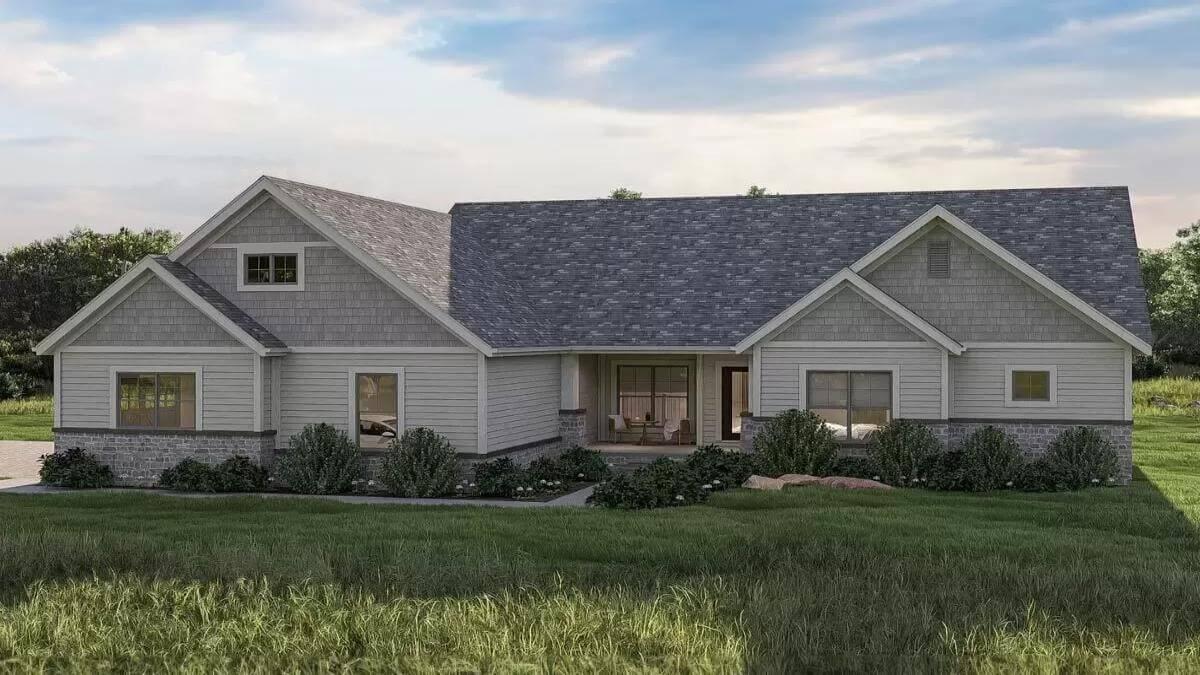
Pure Craftsman, distinguished by low-slung rooflines, tapered porch supports, and an honest blend of wood and stone that celebrates hand-crafted detail. These hallmarks anchor the home’s exterior and flow inward to millwork, built-ins, and artful trim.
Together, they create a warm, character-rich backdrop for the lifestyle that unfolds within.
Explore This Thoughtfully Designed Main Living Area with Open Kitchen and Family Room
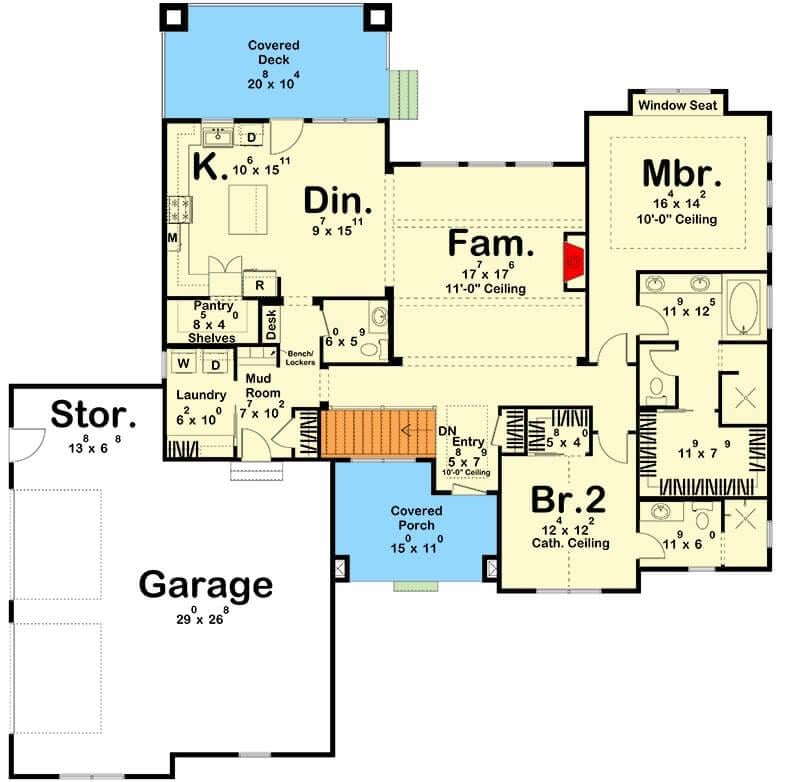
This floor plan features a spacious Craftsman-style layout, designed with a focus on family living and entertaining. The open kitchen seamlessly flows into the dining and family room, creating a cohesive space for gatherings.
The master bedroom features a cozy window seat. Practical elements, such as the mudroom and pantry, enhance daily functionality, ensuring ease and comfort for every resident.
Versatile Lower Level with Recreation Room and Wet Bar
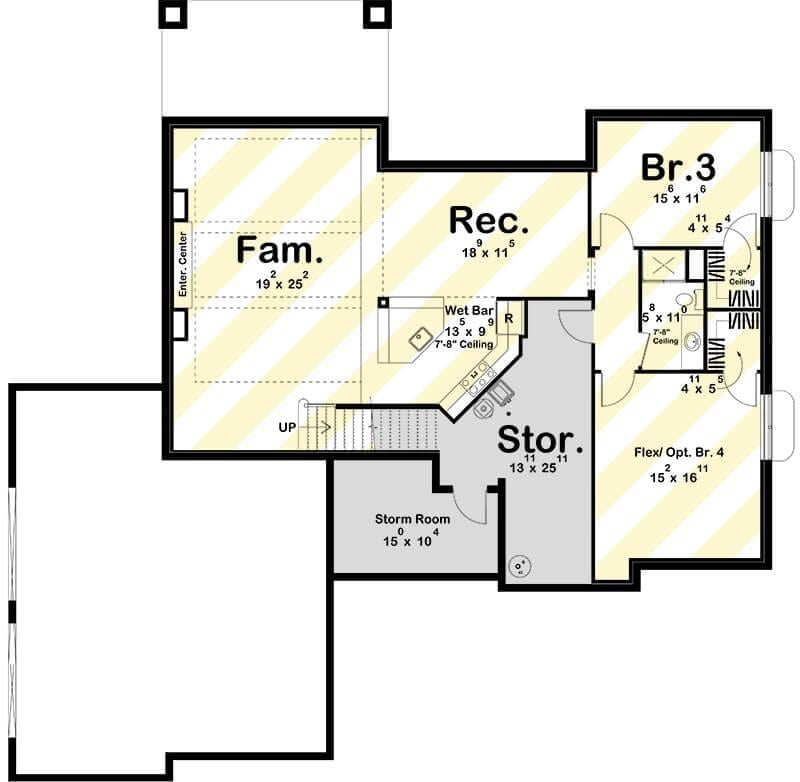
Explore this functional lower-level design, featuring a spacious family room perfect for cozy gatherings. The recreation room, complete with a convenient wet bar, is ideal for entertaining or leisurely evenings.
A flexible room option can serve as a guest suite or home office, showcasing the adaptability of this Craftsman-style home.
Source: Architectural Designs – Plan 62662DJ
Craftsman Living Room with a Crisp Fireplace Framed by Sophisticated Art
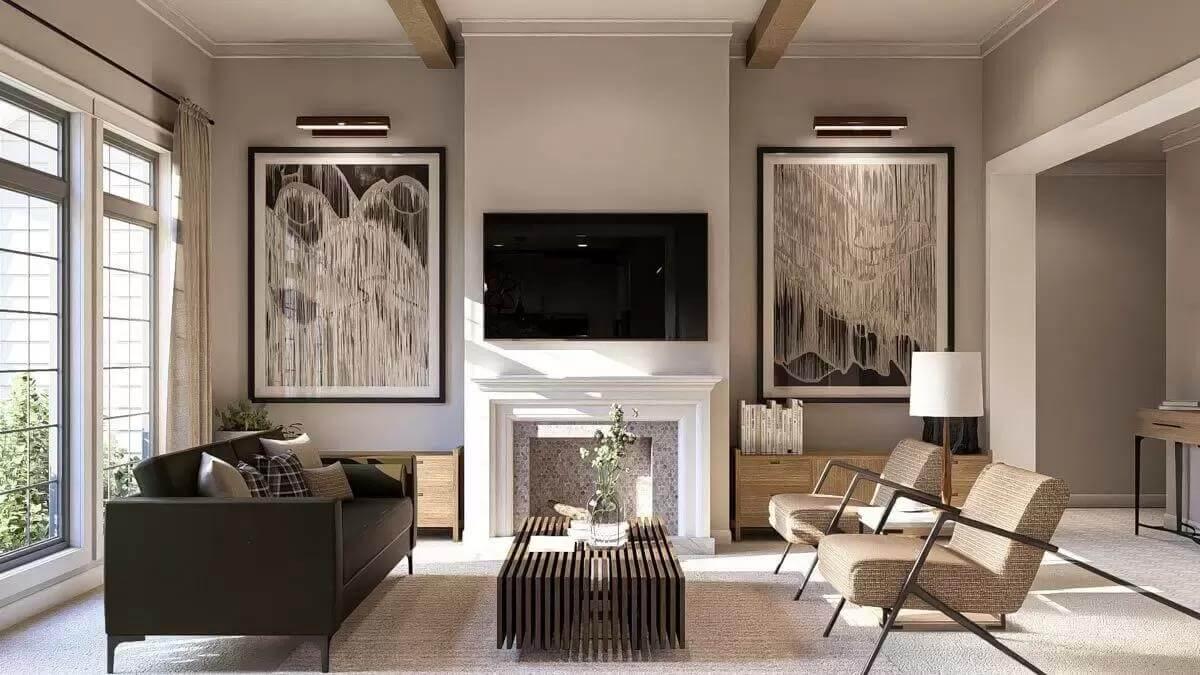
This living room blends classic Craftsman charm with contemporary flair, featuring a crisp white fireplace as the focal point. Flanking the fireplace, two pieces of modern art add a bold, dynamic touch. The space benefits from large windows that invite natural light and provide a glimpse of the serene outdoors.
Experience the Calmness of This Living Room with Expansive Windows
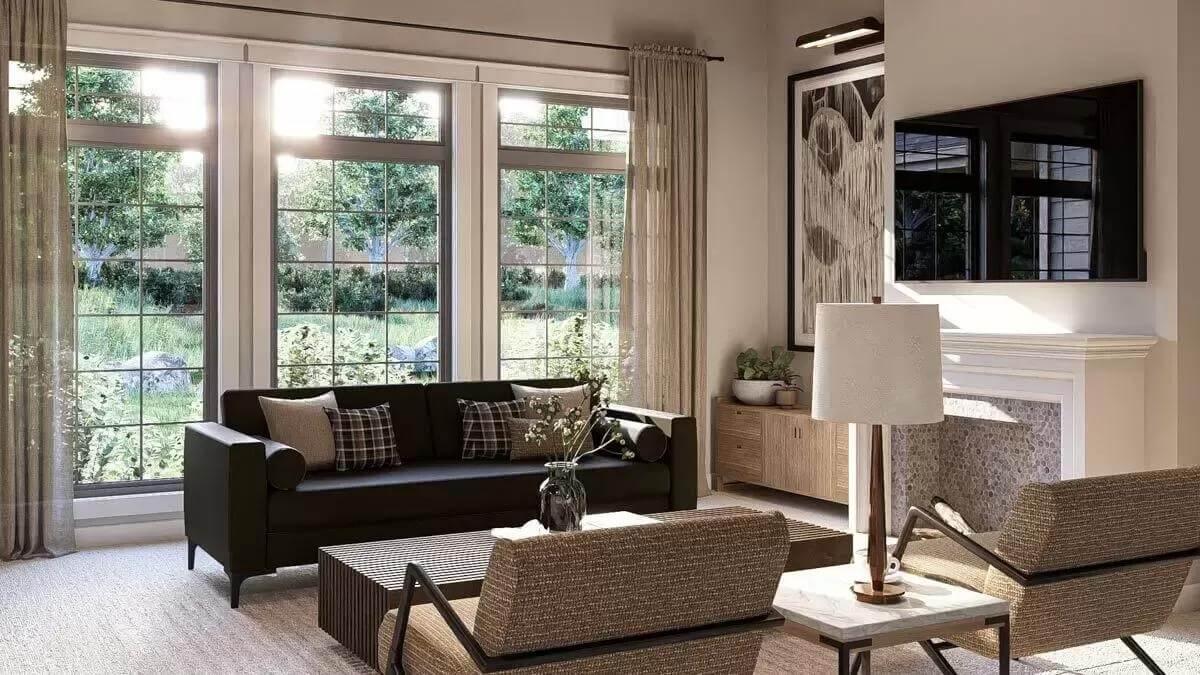
Bathed in natural light, this living room showcases Craftsman elements with a modern twist. The large windows not only enhance the connection to the outdoors but also illuminate the subtle textures of the furnishings.
A blend of contemporary and classic elements, from sleek furniture to the simple yet elegant fireplace, creates a harmonious and calming ambiance.
Craftsman Kitchen with Eye-Catching Geometric Backsplash
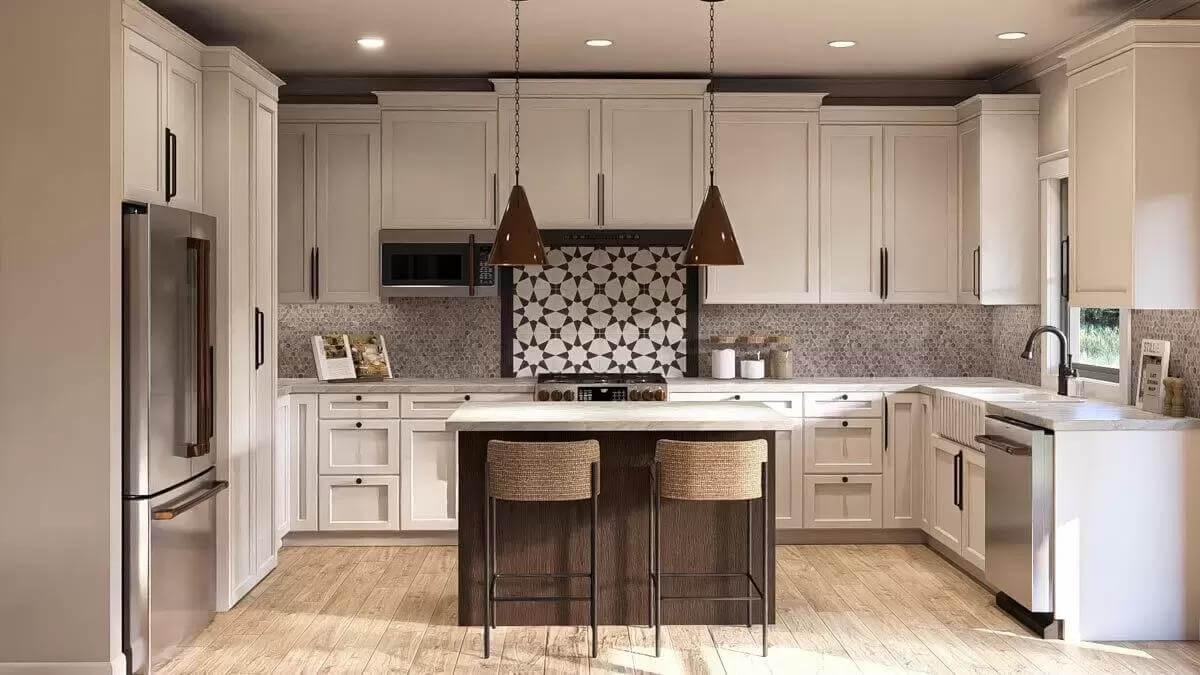
This kitchen seamlessly combines Craftsman charm with modern elegance, featuring a striking geometric backsplash that serves as a focal point. Warm wood tones in the island and pendant lighting offer a welcoming contrast to the sleek cabinetry.
The functional layout, complete with high-end appliances and ample storage, ensures a practical style.
A Craftsman Kitchen Featuring a Bold Pendant Light Over a Neat Table
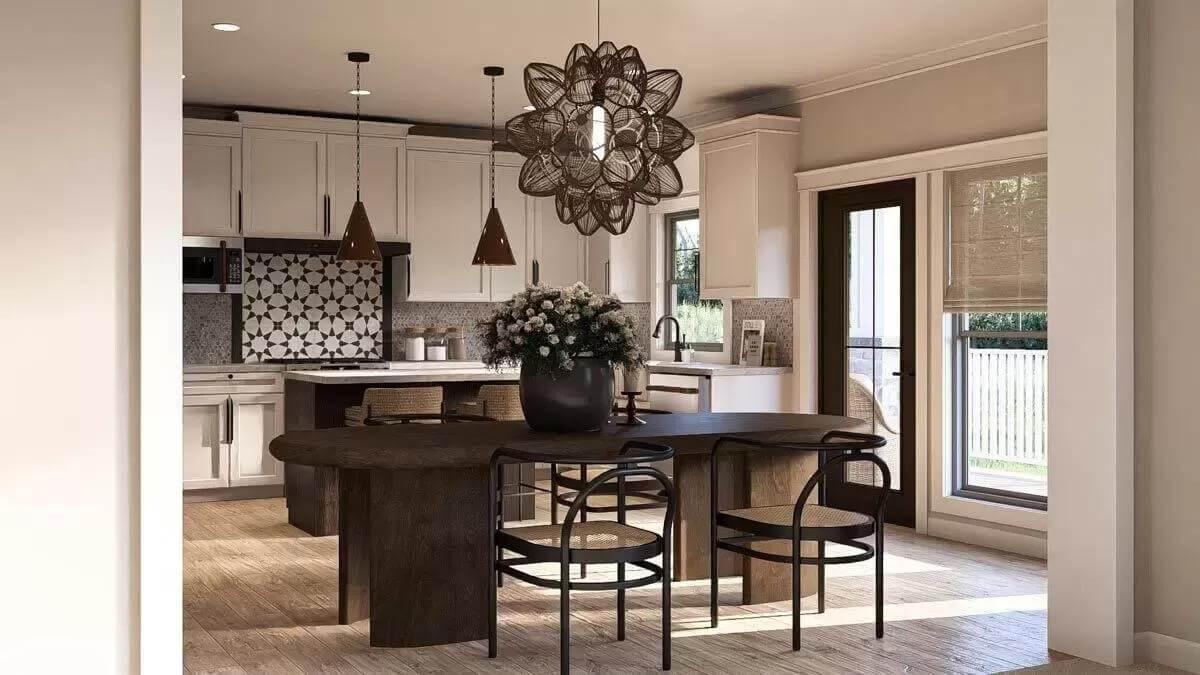
This Craftsman kitchen integrates a stunning pendant light that draws the eye with its intricate design. The geometric backsplash adds a modern touch, contrasting beautifully with the classic white cabinetry. A dark wood table, paired with simple chairs, completes the look, offering a perfect spot for casual dining.
Relaxing Craftsman Bedroom with Triple Windows and Crisp Lines
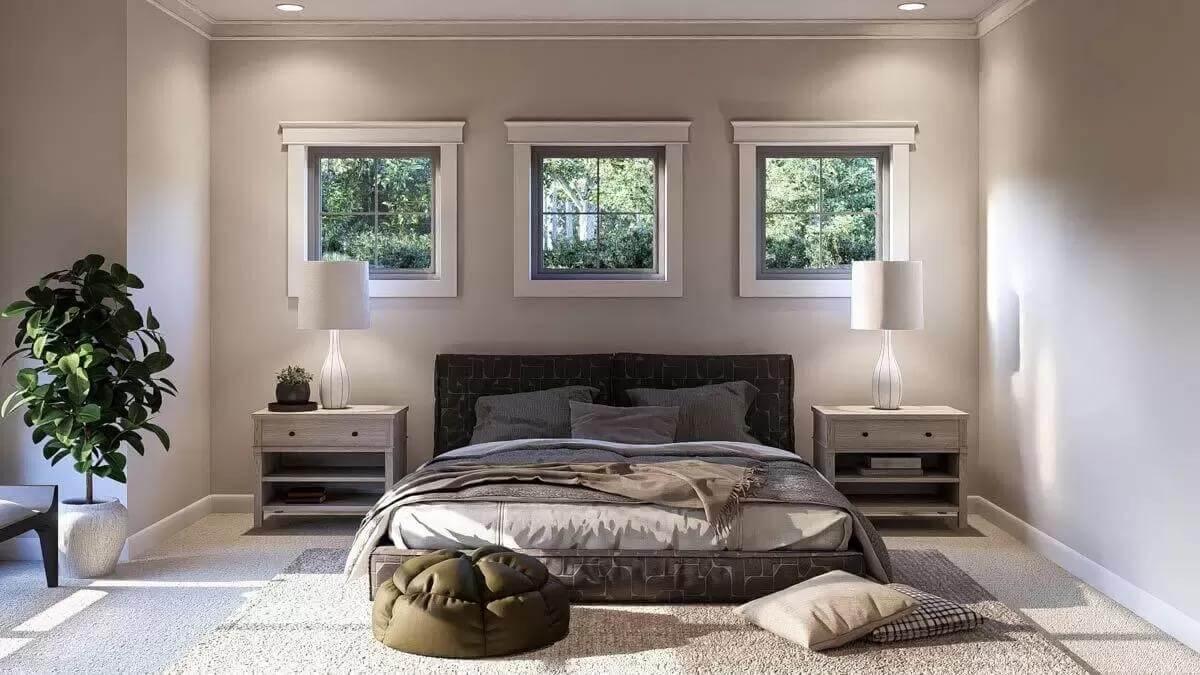
This Craftsman bedroom features a soothing palette and clean lines, anchored by three perfectly aligned windows that invite natural light. The soft, neutral walls complement the understated elegance of the bed, flanked by classic nightstands and balanced lighting.
A touch of greenery adds life to the room, enhancing its peaceful ambiance.
Calming Bedroom Nook with Soft Textures and a Touch of Green
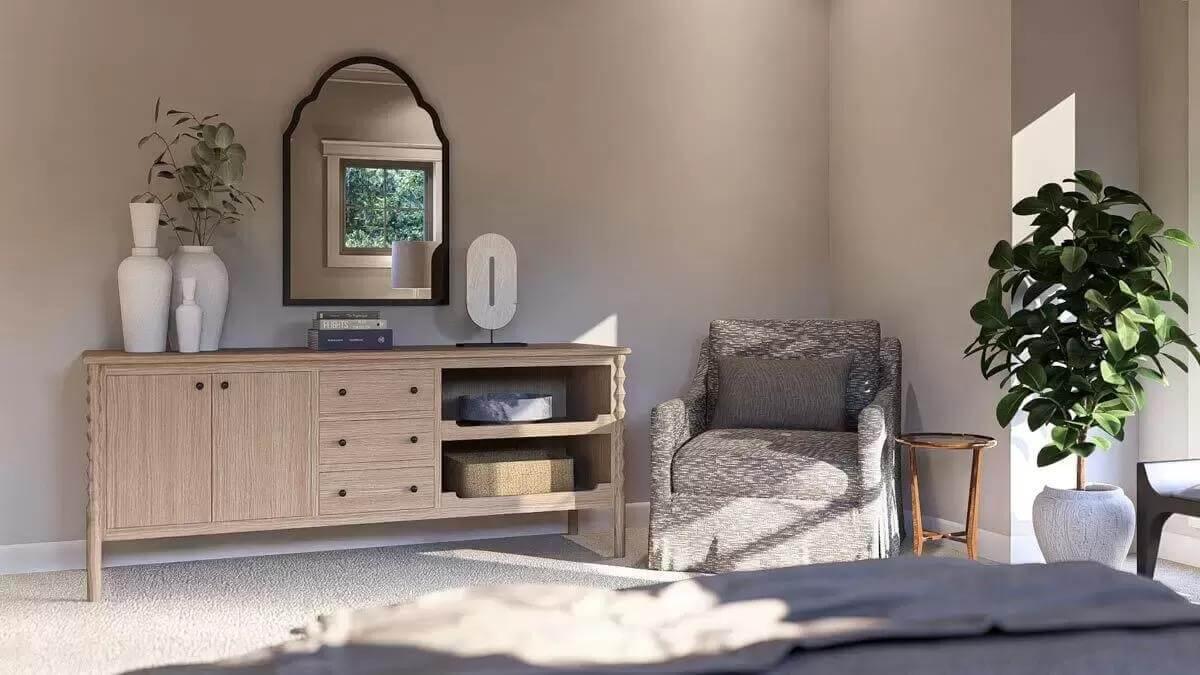
This bedroom vignette exudes tranquility with its warm tones and subtle textures. A cozy armchair paired with a sleek side table creates an inviting reading corner, while the wooden console adds a touch of refined functionality. A large potted plant brings a hint of nature indoors, beautifully complementing the serene ambiance.
Double Vanity Delight with Marble Accents and Soft Lighting
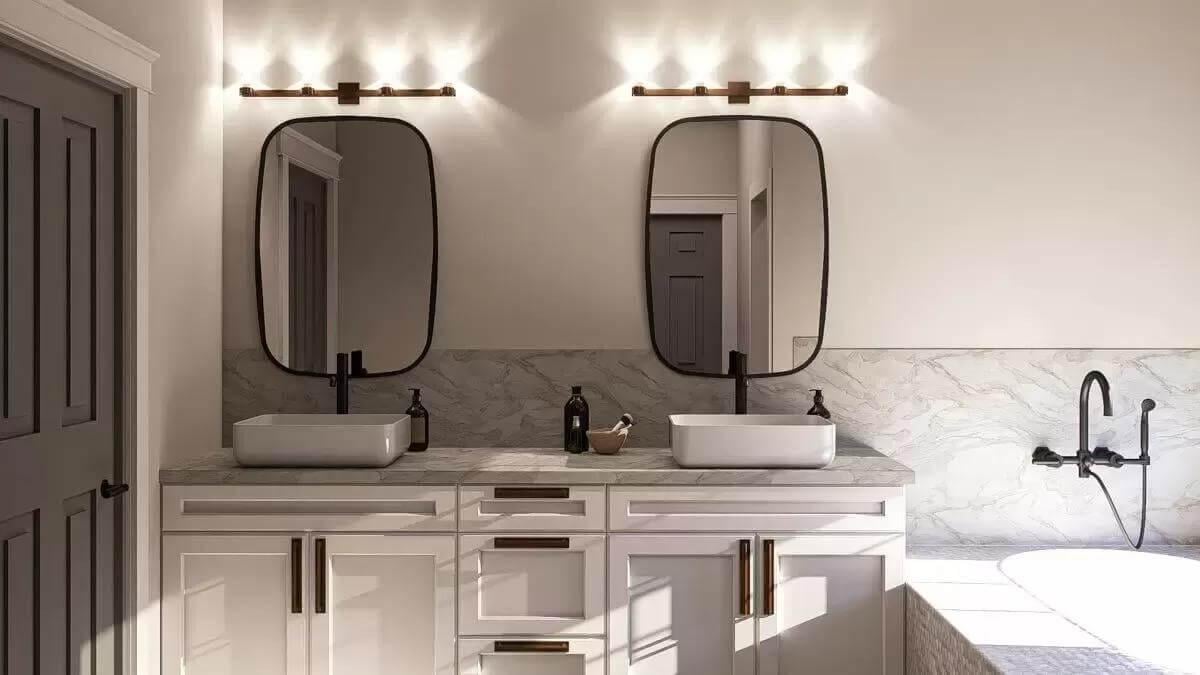
This Craftsman bathroom offers a double vanity adorned with elegant marble countertops, providing both style and functionality. The oval mirrors and sleek black fixtures add a modern touch, enhancing the space’s refined aesthetic.
Soft lighting creates a warm ambiance, highlighting the subtle sophistication of this thoughtfully designed bathroom.
Enjoy This Craftsman Patio with Stone Detailing and Subtle Charm
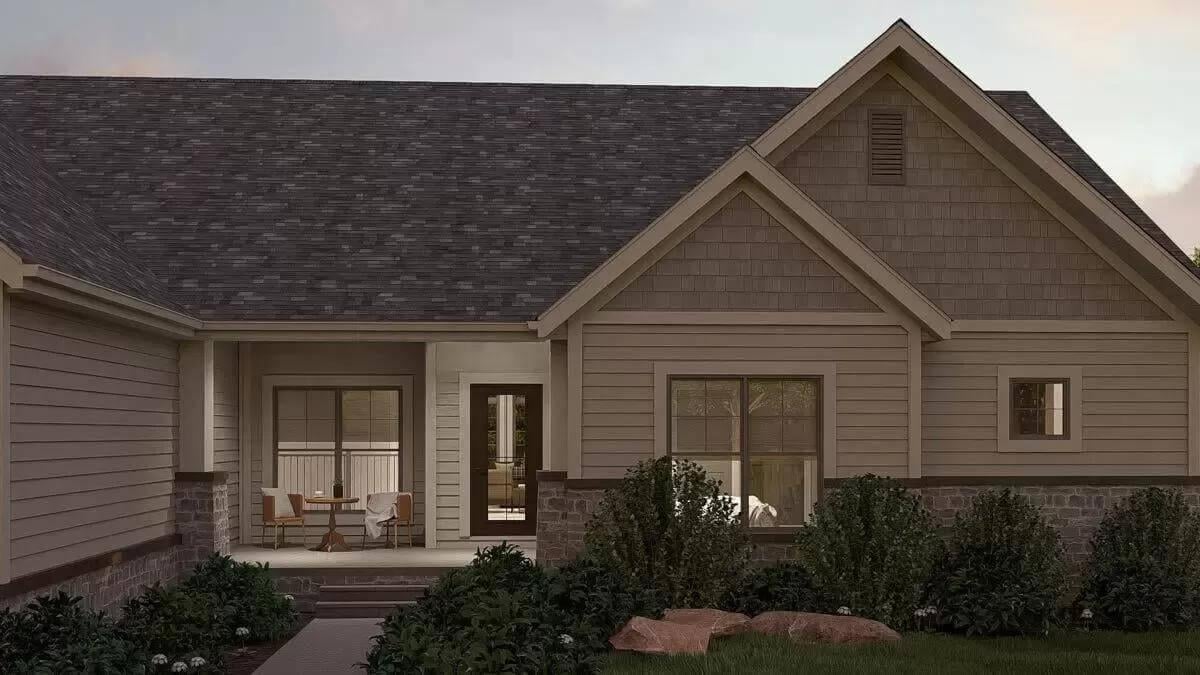
This Craftsman patio invites relaxation with its thoughtful stone detailing and earthy tones. The siding and shingle design blend harmoniously, while the small seating area offers a cozy outdoor retreat. A well-tended garden enhances the tranquil atmosphere, creating an effortlessly stylish space.
Craftsman-Style Garage with Classic Stone Accents
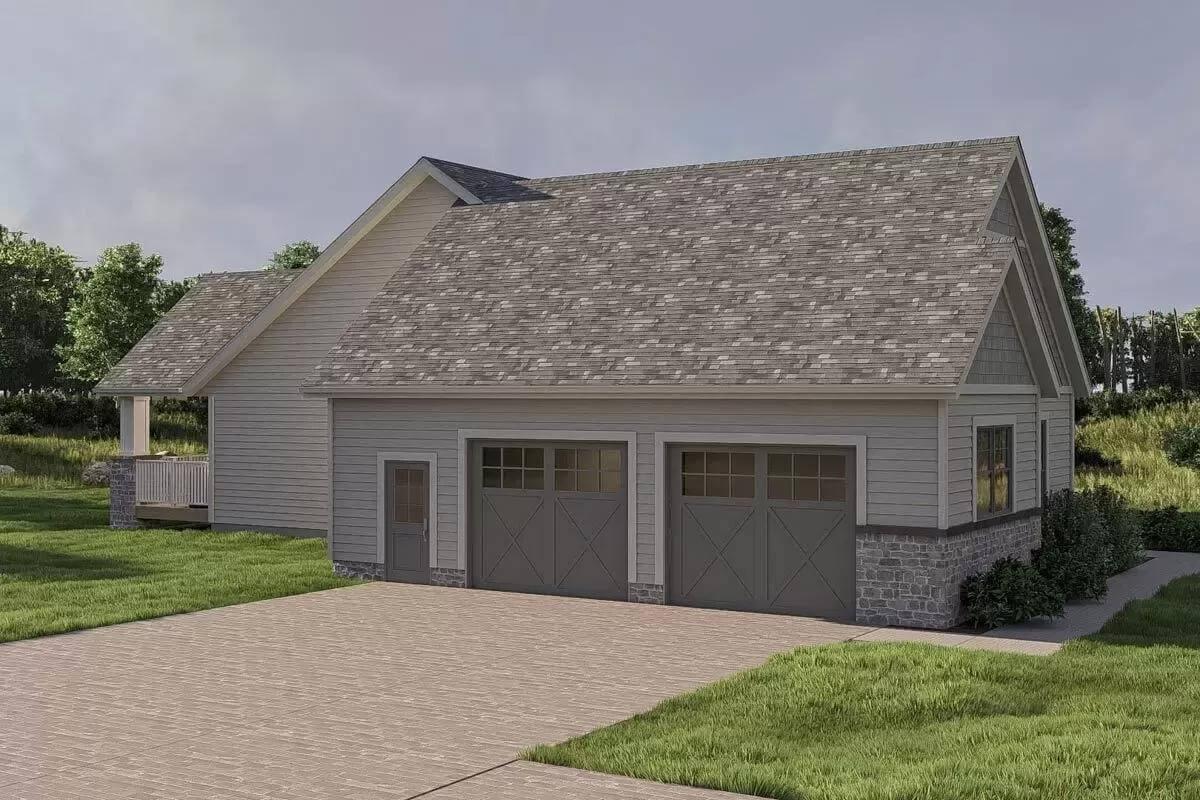
This Craftsman garage features traditional elements, such as cross-braced doors and subtle stone accents, blending seamlessly with the surrounding landscape. The gabled roof adds classic charm, while the siding maintains a cohesive look with the main house.
A neatly paved driveway complements the practical yet stylish design, making it perfect for any homeowner who values both form and function.
Craftsman’s Rear View with Thoughtful Roofline Details
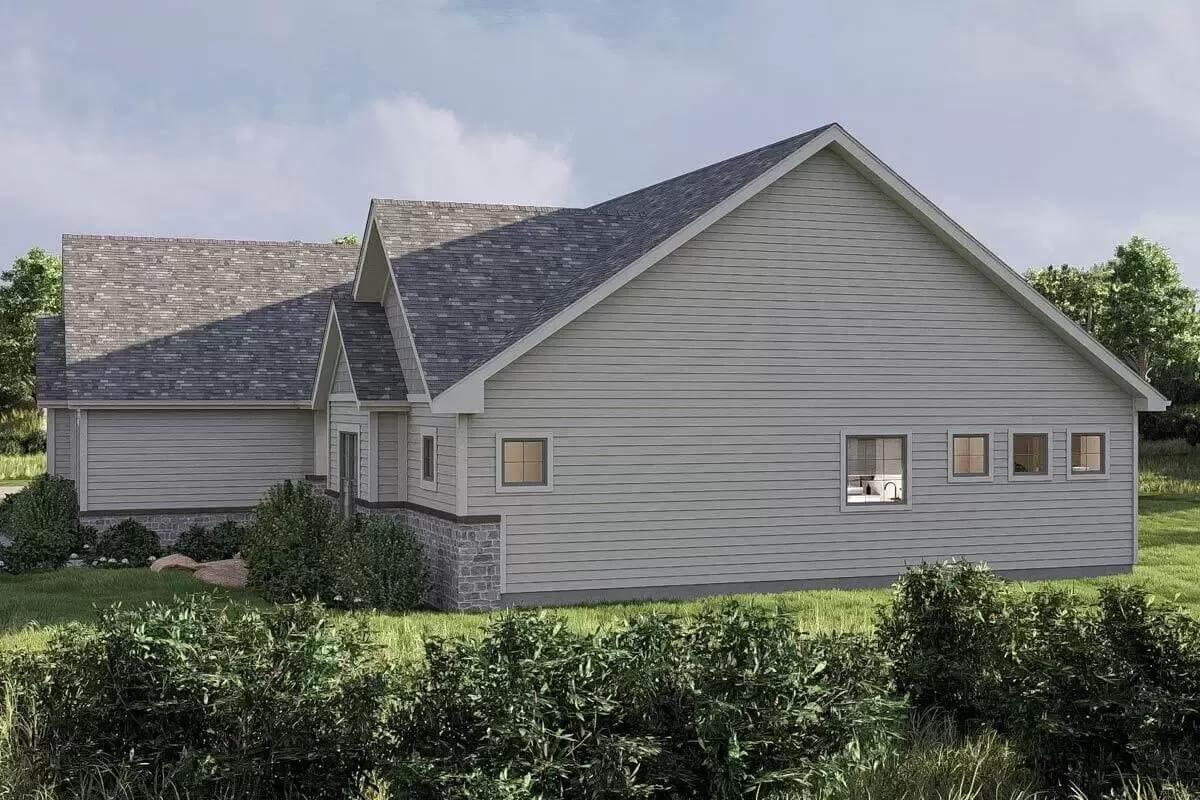
This Craftsman home’s rear elevation showcases a harmonious blend of traditional siding and stone accents. The varied pitched rooflines add depth and character, enhancing the architectural appeal. Subtle landscaping frames the structure, seamlessly integrating it with the idyllic natural surroundings.
Take in the Craftsman Charm with a Pond View and Stone Detailin
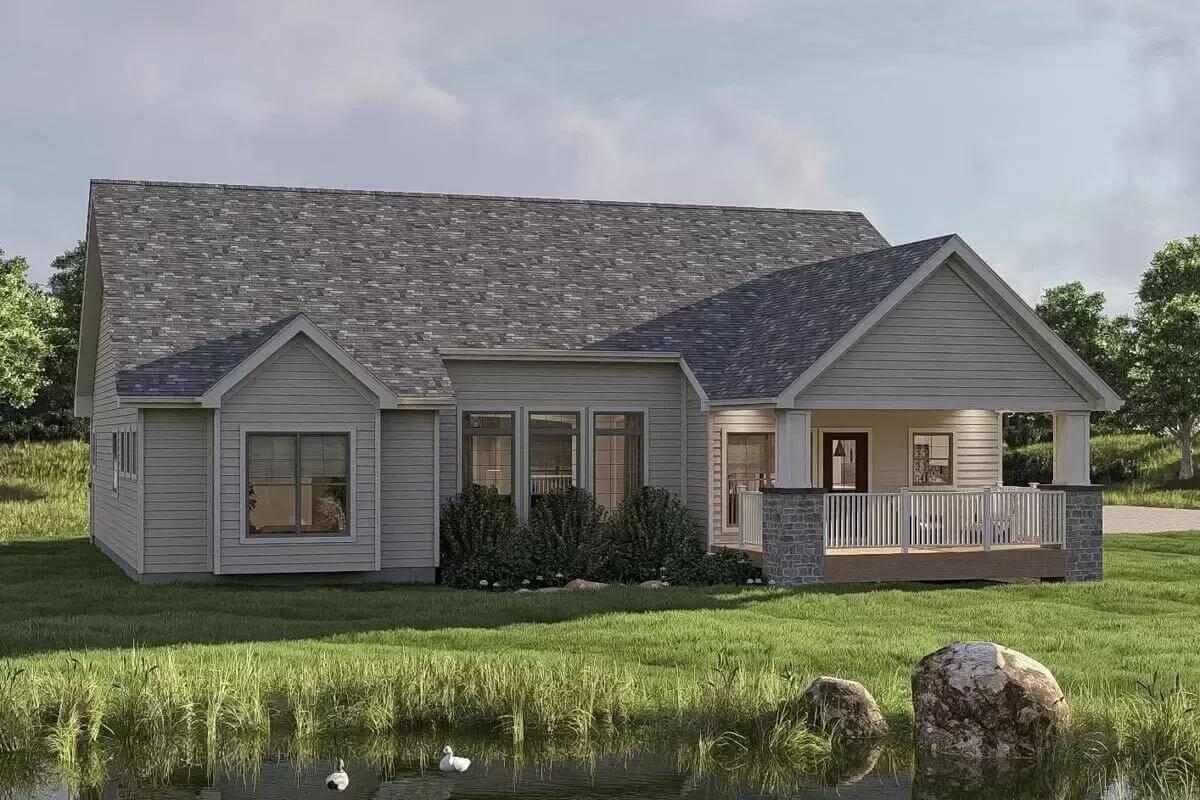
This Craftsman home exudes charm with its well-proportioned gables and stone accents framing the inviting porch. The serene reflection of the house in the nearby pond adds a touch of tranquility to the scene.
Meticulously maintained greenery seamlessly integrates the home with its natural surroundings, creating a picturesque retreat.
Source: Architectural Designs – Plan 62662DJ




