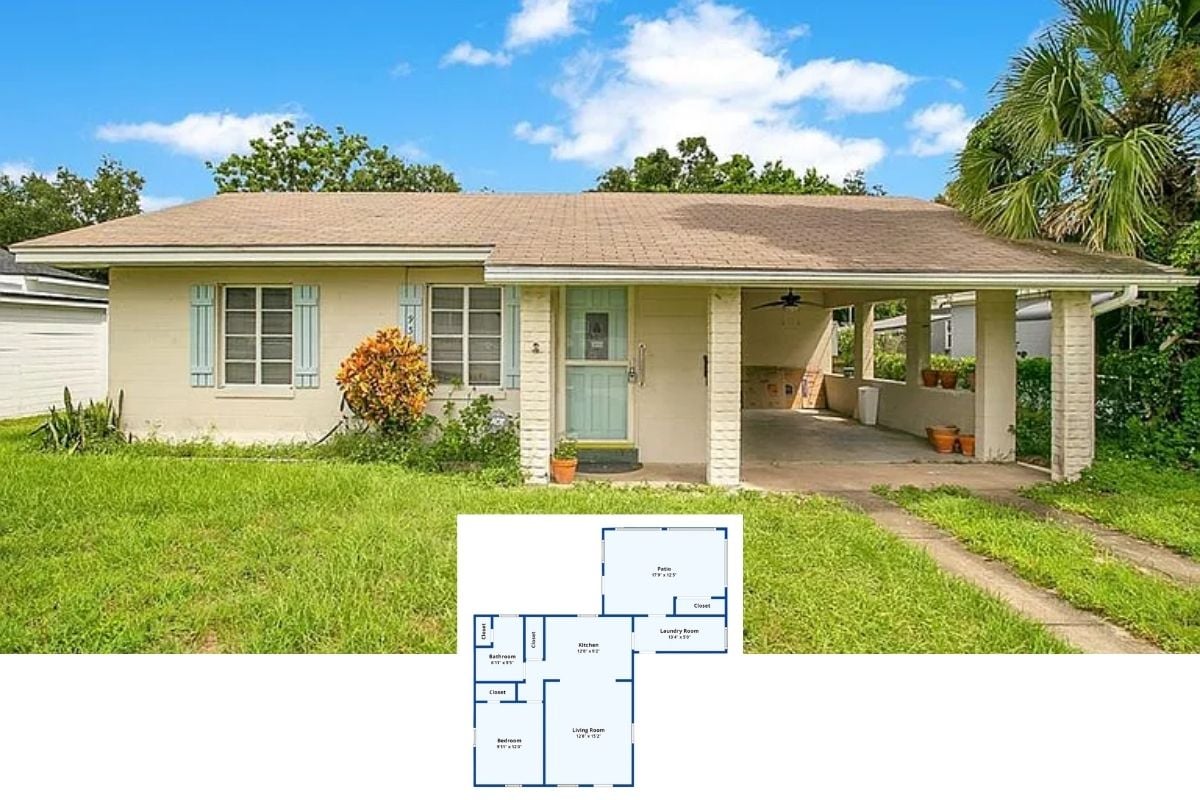
Specifications
- Sq. Ft.: 4,270
- Bedrooms: 5
- Bathrooms: 4.5
- Stories: 2
- Garage: 2
Main Level Floor Plan

Second Level Floor Plan

Rear View

Left View

Covered Patio

Dining Room

Dining Room

Den

Great Room

Great Room

Breakfast Nook

Kitchen

Kitchen

Mudroom

Bedroom

Bathroom

Bedroom

Bonus Room

Primary Bedroom

Primary Bathroom

Primary Bathroom

Primary Closet

Details
This Northwest shingle-style home exudes timeless elegance with its board and batten siding, shingle shakes, and multiple gables that add depth and character. It includes a welcoming front porch and a double garage that enters the home through the mudroom.
Inside, the foyer is flanked by a coffered dining room and a quiet den with double doors. Walk past the staircase and powder bath and discover an open-concept living where the great room, breakfast nook, and kitchen unite. A fireplace sets a cozy atmosphere while sliding glass doors extend the entertaining space onto a covered patio where you can enjoy the fresh air.
A bedroom complete with a walk-in closet and a 3-fixture bath rounds out the main level.
Upstairs, four more bedrooms can be found along with a quiet office and a versatile bonus room. The primary bedroom is a deluxe retreat with a spa-like ensuite and a massive walk-in closet that conveniently connects to the laundry room.
Pin It!

Architectural Designs Plan 23987JD






