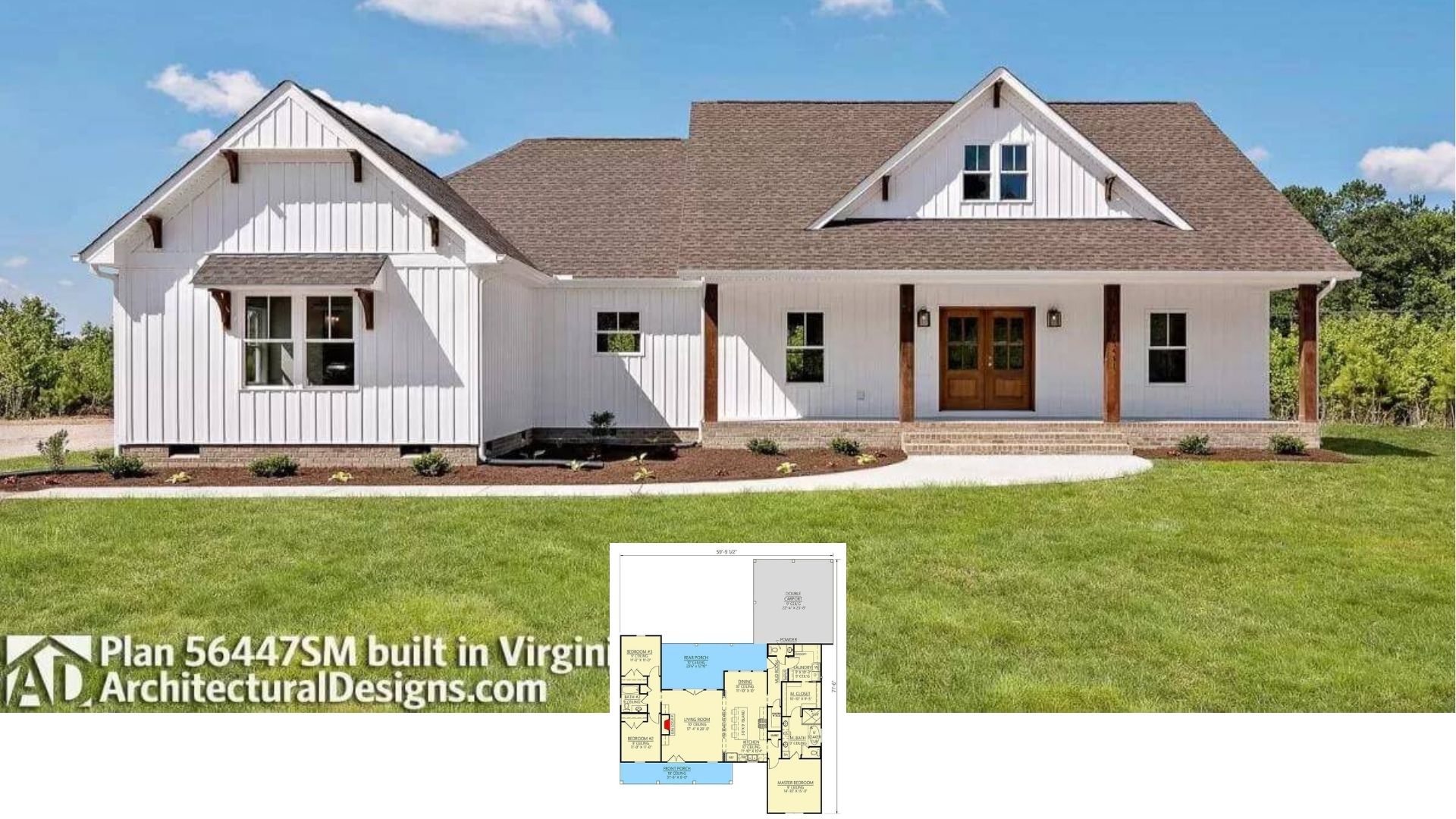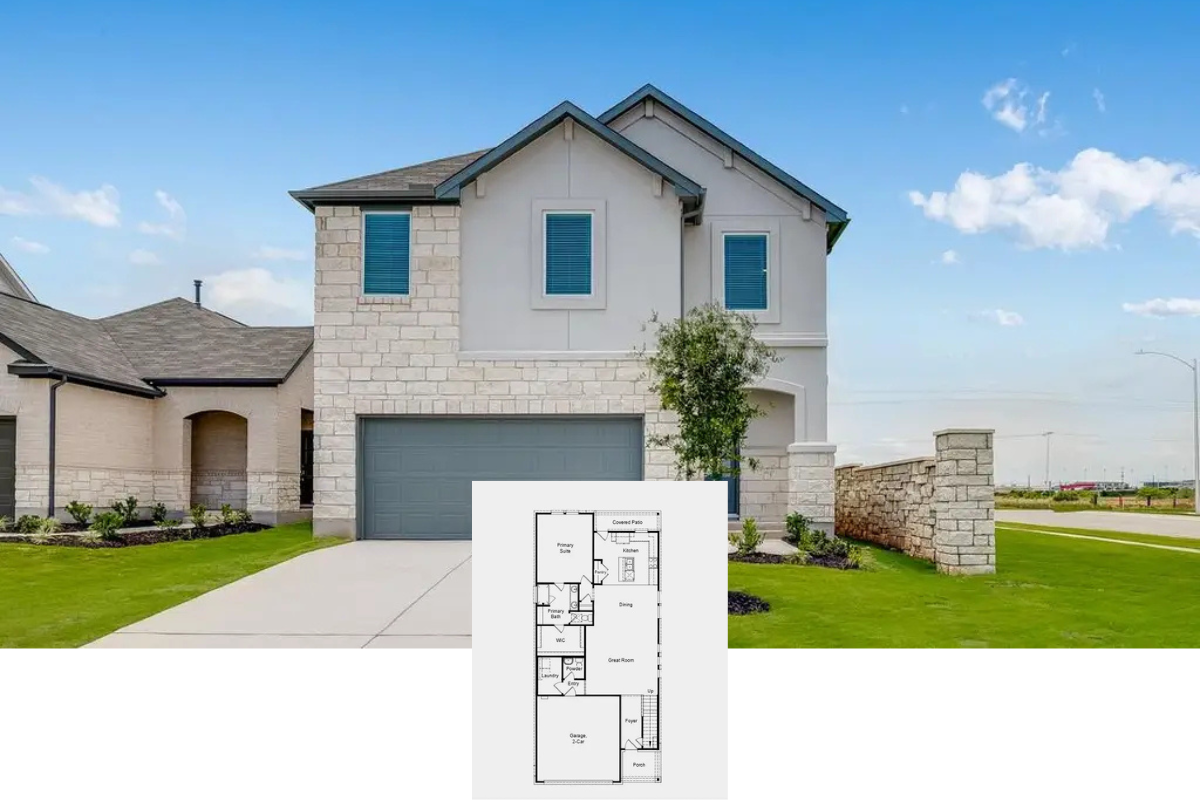
Specifications:
- Sq. Ft.: 5,319
- Bedrooms: 4-5
- Bathrooms: 3.5-4.5
- Stories: 2
- Garage: 3
Welcome to photos and footprint for a 5-bedroom two-story Tudor home. Here’s the floor plan:





This Tudor home is designed with a classic look featuring a traditional stucco exterior siding, clipped and gable roofs, beautiful stone accents, and a welcoming entry porch supported with decorative columns.
The house boasts a great open floor plan that offers all essential amenities along with thoughtful touches including an upper laundry room that’s convenient to the bedrooms along with back-to-back coat closets that can be found off the foyer and near the garage entry.
The covered front porch provides multiple entries leading to the foyer and the great room. The formal dining room lies nearby and opens to the great room via a wide doorway and onto the kitchen through a connecting bar.
Unwind and catch some fresh air on the rear porch with its outdoor living. You can access it through the breakfast nook or via the french doors of the great room.
The secluded primary suite rests on the left-wing along with the three-car garage and the laundry room.
You’ll find three additional suites upstairs joined by a recreation room and a bonus room with spacious storage space. The basement, on the other hand, contains a large entertainment center and a guest suite.
Plan 17519LV

















