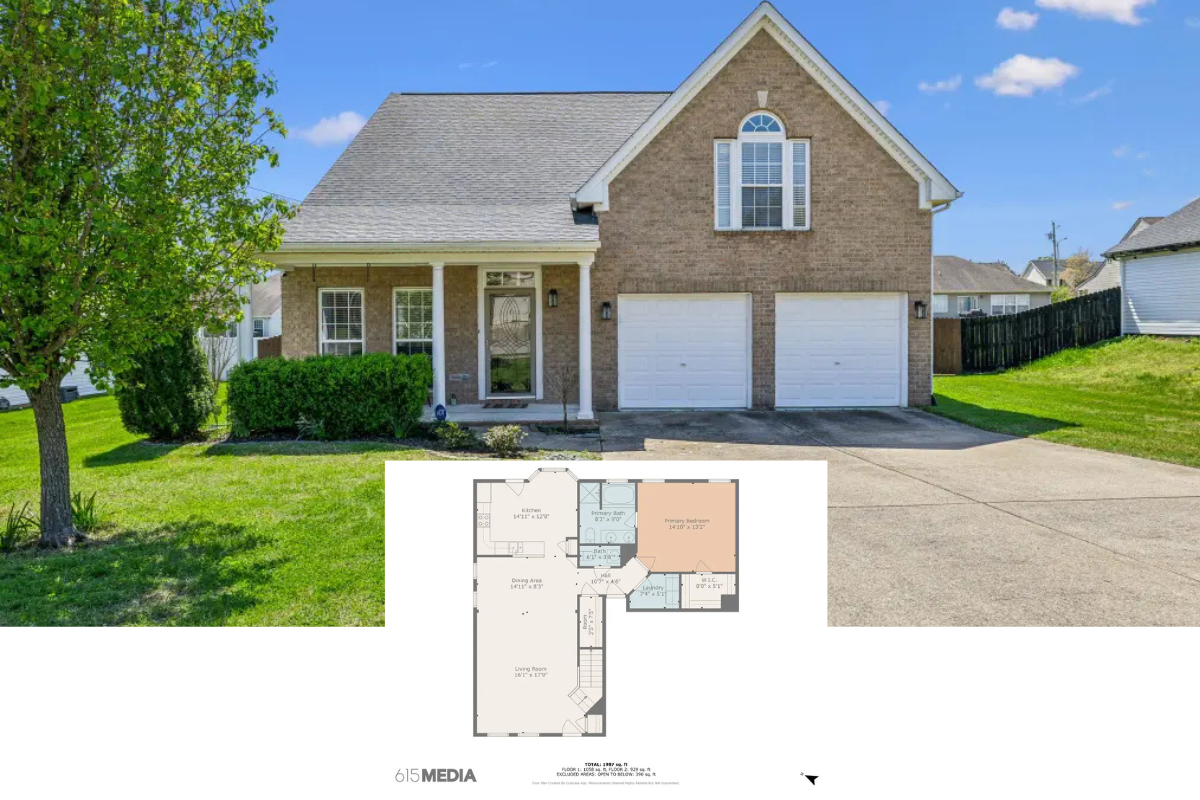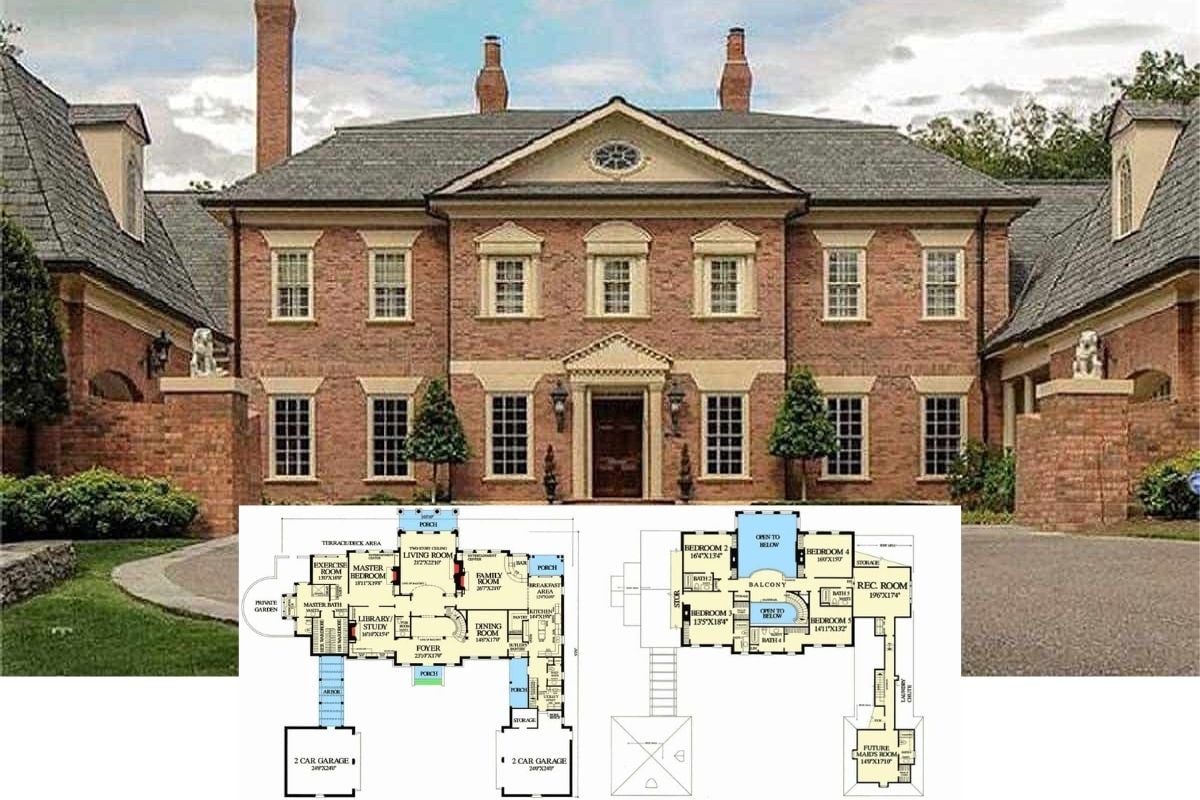Welcome to a stunning 2,847 sq. ft. home that perfectly marries classic craftsmanship with contemporary elegance. Featuring three bedrooms, three bathrooms, and spacious living areas spread across two stories, this home is designed for both comfort and sophistication. A three-car garage offers ample space for vehicles and storage, while the stone-clad exterior and inviting porch framed by wooden beams hint at the charm within.
Rustic Craftsmanship Meets Modern Design: Check Out the Gable Rooflines

This home embodies a blend of rustic and contemporary design elements, making it both timeless and fresh. The combination of stone and wood on the facade, gable rooflines, and arched windows are key features that contribute to its unique aesthetic. Step inside to discover a harmonious balance between traditional craftsmanship and modern living spaces, perfect for today’s lifestyle.
Spacious and Well-Organized First Floor Plan for a Craftsman-Style Home

This expansive floor plan features a master suite with a private bath and exercise room, positioned for maximum privacy on one side of the home. The open-concept kitchen flows seamlessly into the nook and family room, offering an ideal space for gathering, with easy access to a covered lanai and BBQ porch. Additional highlights include two secondary bedrooms with a shared desk area, a dedicated study or guest room, and a convenient 3-car garage connected to the utility area.
Buy: The Plan Collection – Plan # 117-1103
Spectacular Second Floor with a Surprise Alcove and Media Room

The second floor of this home is designed for entertainment and relaxation, featuring a media room and a generous billiards area. At 13×14 feet, the media room provides a cozy space for movie nights, with a 9-foot ceiling adding to its spacious feel. Adjacent, the billiards and games rooms offer ample space for leisure activities, measuring 14×23 and 11×11 feet, respectively. A unique 15×10 foot alcove offers an additional niche, perhaps for a reading corner or extra seating. This floor exemplifies the home’s blend of rustic artistry with contemporary living.
Buy: The Plan Collection – Plan # 117-1103
Charming Stone Facade with Bold Wood Accents

This home artfully balances rustic charm and modern design through its striking stone exterior and bold wooden supports. The gable rooflines add architectural interest, while the inviting porch area speaks to classic craftsmanship. With large arched windows punctuating the facade, natural light is set to pour into the interior. Rich wood columns provide a warm contrast to the light stone, adding a touch of elegance and structure. Nestled in a serene setting, this home effortlessly blends into its natural surroundings, offering both style and comfort.
Three-Car Garage with Stonework and Wooden Touches

This home features a robust three-car garage accented by intricate stonework and deep wooden doors, seamlessly blending rustic and modern elements. The large gable roof extends above, drawing the eye to the stylish window framed by bold wood trim. The interplay of light stone and rich wood grains enhances the architectural harmony, reinforcing the home’s craftsman appeal while making a functional statement.
Look at Those Rustic Gable Rooflines Framing a Timeless Porch

This inviting home showcases a classic gable roof design paired with a robust stone facade. The front porch, with its deep wooden beams, offers a perfect blend of traditional craftsmanship and contemporary style. Large windows promise an abundance of natural light, highlighting the seamless fusion of rustic and modern elements. Surrounded by natural beauty, this home is a testament to enduring design with a focus on functionality and aesthetics.
Rustic Patio with Stone Detailing and Thoughtful Shade

This inviting patio extends from the home’s stone-clad facade, combining natural beauty with practical design. The earthy tones of the stone are a consistent reflection of the house’s rustic appeal, harmonizing perfectly with the wooden door frames and ceiling fan. Large windows promise streams of natural light, while the overhanging roof provides ample shade, making this an ideal spot for outdoor gatherings or quiet relaxation. The patio’s seamless transition from indoor to outdoor space highlights the home’s commitment to blending comfort with craftsmanship.
Covered Patio with Craftsmanship Touches and Natural Vista

This spacious patio, extending from a stone-clad facade, is ideal for enjoying nature while staying cool. Stone columns topped with wooden beams support the overhang, offering both structure and elegance. A ceiling fan adds comfort, making this an inviting spot for gatherings. The large windows not only frame the view but also ensure the home’s interior is filled with natural light, seamlessly connecting indoor and outdoor living.
Classic Staircase with Warm Wood Treads and Crisp White Risers

This hallway features a beautifully crafted staircase with rich wood treads and pristine white risers, adding a touch of warmth to the entryway. The staircase railing, with its simple wood design, complements the hardwood floors, creating a cohesive look. A softly arched doorway leads further into the home, offering a seamless transition and inviting exploration. Recessed lighting enhances the neutral palette, ensuring a bright and airy feel to this transitional space.
Notice the Dual-Tiered Ceiling in This Open Living Space

This open-concept living area draws you in with its dual-tiered coffered ceiling, adding depth and elegance to the room. The rich wooden floors complement the warm tones of the stone fireplace, which serves as the focal point on one side. The archways offer architectural interest, creating distinct yet connected spaces within the home. Large windows allow natural light to fill the room, enhancing the inviting atmosphere and highlighting the home’s harmonious blend of classic and modern design elements.
You Won’t Want to Miss This Tray Ceiling Highlighting the Entryway

This sophisticated entryway captures attention with its striking tray ceiling, adding dimension and elegance to the space. The rich wooden floors contrast beautifully with the crisp white columns, leading the eye toward the warm wood door. Large windows allow natural light to flood the area, enhancing the welcoming atmosphere and showcasing the home’s harmonious balance between traditional craftsmanship and modern design elements. The open layout provides a natural flow, ready to guide you into the heart of the home.
Explore the Cozy Feel of this Room with a Stone Fireplace and Tray Ceiling

This inviting living room highlights the blend of rustic and modern elements with its striking stone fireplace, adding warmth and texture to the space. The rich wood floors ground the room beautifully, contrasting with the crisp white columns and archways that offer architectural interest. The tray ceiling, complete with ambient lighting, draws the eye upwards, enhancing the room’s spaciousness and elegance. This space exemplifies a harmonious balance between traditional craftsmanship and contemporary design, creating a welcoming environment perfect for relaxation.
Tray Ceilings Highlight the Expansive Great Room with a Stone Fireplace

This open great room beautifully combines rustic and contemporary elements. A striking stone fireplace serves as a focal point, complemented by rich wood floors that ground the space. The dual-level tray ceiling, enhanced by ambient lighting, adds dimension and sophistication. The view from the kitchen showcases a seamless transition between spaces, marked by graceful archways and crisp white columns. This design emphasizes both openness and warmth, inviting family gatherings or quiet evenings by the fire.
Check Out the Custom Range Hood and Granite Countertops in This Bright Kitchen

This kitchen blends classic and contemporary elements with its custom range hood and expansive granite countertops. The cream cabinetry offers ample storage and is elegantly contrasted by the stainless steel range. Under-cabinet lighting highlights the detailed tile backsplash, adding warmth and sophistication. The central island provides extra prep space and serves as a casual gathering spot, making this kitchen as functional as it is stylish.
Notice the Classic Range Hood and Subtle Backsplash Lighting in This Kitchen

This kitchen exudes timeless elegance with its beautifully crafted range hood as the centerpiece. The cream cabinetry, featuring intricate molding, frames a professional-grade stainless steel stovetop, adding a touch of luxury. Subtle under-cabinet lighting highlights the textured backsplash and granite countertops, enhancing both function and visual warmth. The combination of traditional craftsmanship and modern functionality makes this kitchen a welcoming hub for culinary creativity.
Classic Kitchen with a Grand Range Hood and Granite Touches

This kitchen combines traditional elegance with modern functionality, highlighted by the impressive custom range hood. Creamy cabinetry pairs beautifully with granite countertops, offering ample storage and sophistication. The under-cabinet lighting subtly accentuates the backsplash, providing a warm, inviting ambiance. With its blend of classic craftsmanship and contemporary flair, this kitchen serves as a perfect culinary haven.
Vaulted Ceilings Create Space in This Bright Room

This room features a soaring vaulted ceiling, adding a sense of openness and grandeur. The large arched window allows natural light to pour in, illuminating the rich hardwood floors and neutral walls. A ceiling fan adds practical comfort, making this space both functional and inviting. The simplicity of the design emphasizes its versatility, perfect for a variety of uses.
Vaulted Ceiling Highlights this Sunlit Space

This room offers a sense of openness with its vaulted ceiling and large arched windows that flood the space with natural light. The rich hardwood floors provide warmth and contrast against the neutral walls, creating a versatile backdrop for any interior style. A ceiling fan adds comfort, enhancing the room’s functionality. This space is perfect for enjoying the serene outdoor views through the expansive glass doors, offering a seamless indoor-outdoor transition.
A Relaxing Bathing Space with a Luxurious Soaking Tub and Walk-In Shower

This bathroom exudes tranquility with its seamless blend of classic design and modern amenities. The centerpiece is a luxurious soaking tub set against a backdrop of natural light streaming through large windows. Adjacent is a walk-in shower, enclosed with clear glass and adorned with warm stone tiles that add texture and warmth. The thoughtful arrangement of fixtures and fittings creates an inviting atmosphere, perfect for unwinding. Emphasizing functionality and elegance, this space offers a private retreat within the home.
Dual Vanity Delight with Granite Counters and Symmetrical Sconces

This bathroom showcases a functional and stylish layout complete with dual vanities topped with elegant granite countertops. The symmetry is complemented by matching mirrors and classic sconces, adding warmth to the space. Cream-colored cabinetry provides ample storage, while the neutral palette enhances the room’s serene atmosphere. This thoughtful design balances practicality and elegance, making it a perfect spot for morning routines.
Notice the Custom Shelving in This Walk-In Closet

This walk-in closet combines practicality with thoughtful design. Featuring custom-built shelves and ample hanging space, it offers a range of storage solutions for clothing and accessories. The neutral color palette and clean lines create a sense of openness, while the wooden rods add a touch of warmth, complementing the home’s rustic aesthetic. This closet is a perfect blend of form and function, seamlessly integrated into the home’s overall design.
Classic Bathroom with Granite Counter and Subtle Tile Detail

This bathroom pairs functionality with elegance through its use of classic materials and thoughtful layout. The granite countertop offers a durable and appealing surface, while the warm, neutral tones of the tile wall add texture and interest to the space. A built-in cabinet above the toilet provides additional storage, keeping the design clean and efficient. The dark bronze fixtures add a modern touch, creating a cohesive look that balances practicality with style in this inviting bathroom.
Buy: The Plan Collection – Plan # 117-1103






