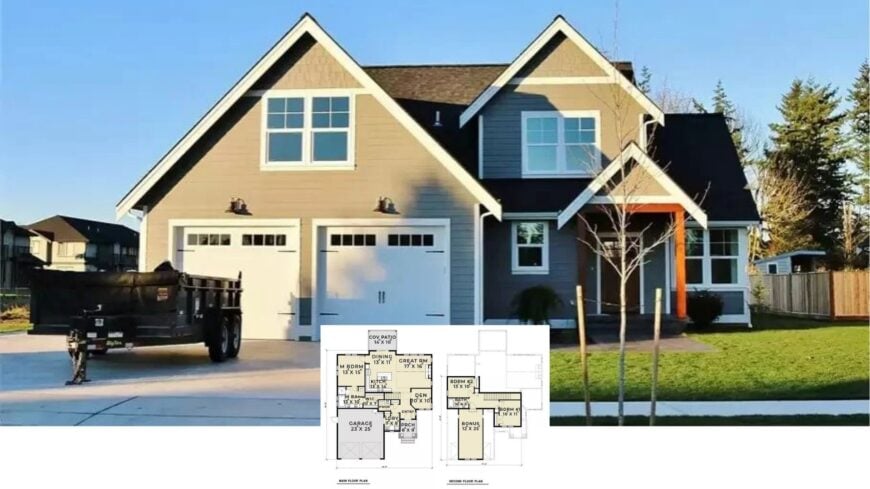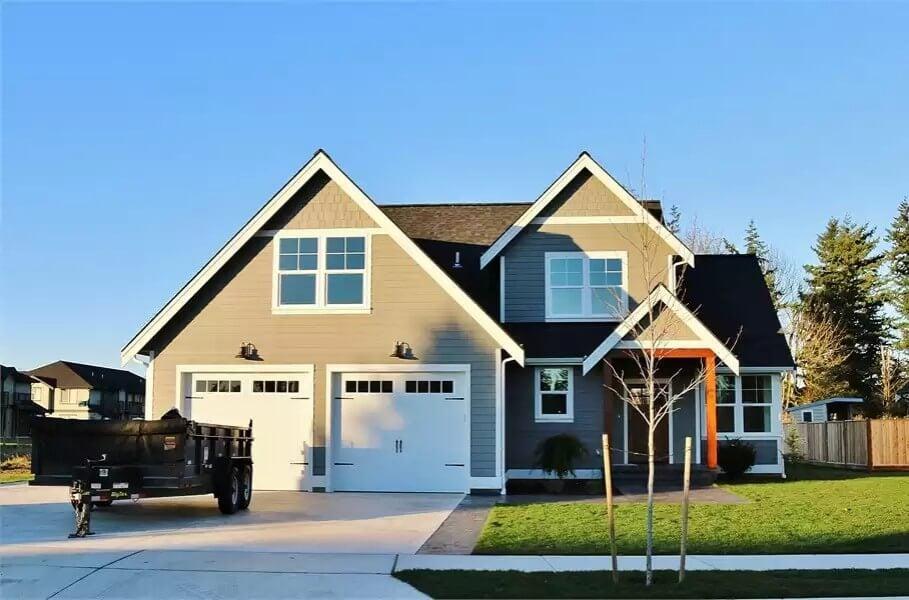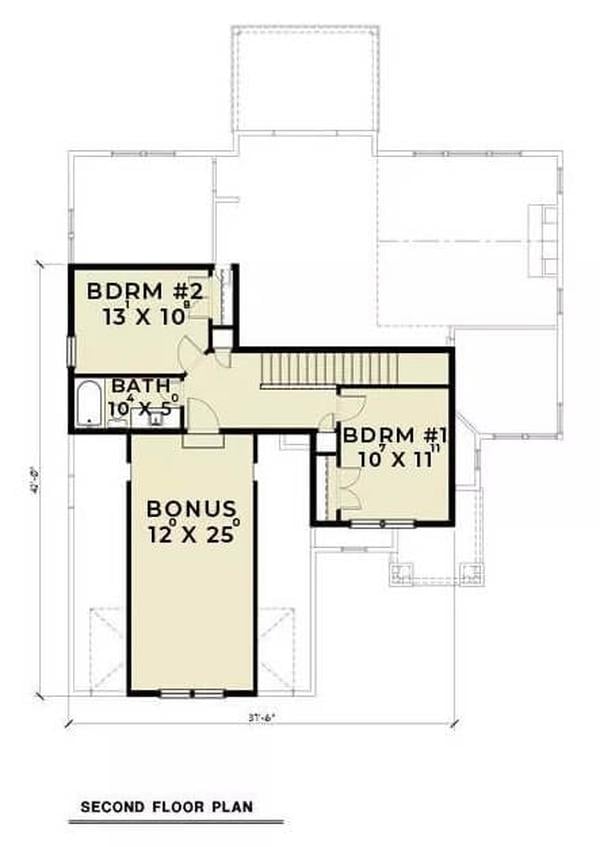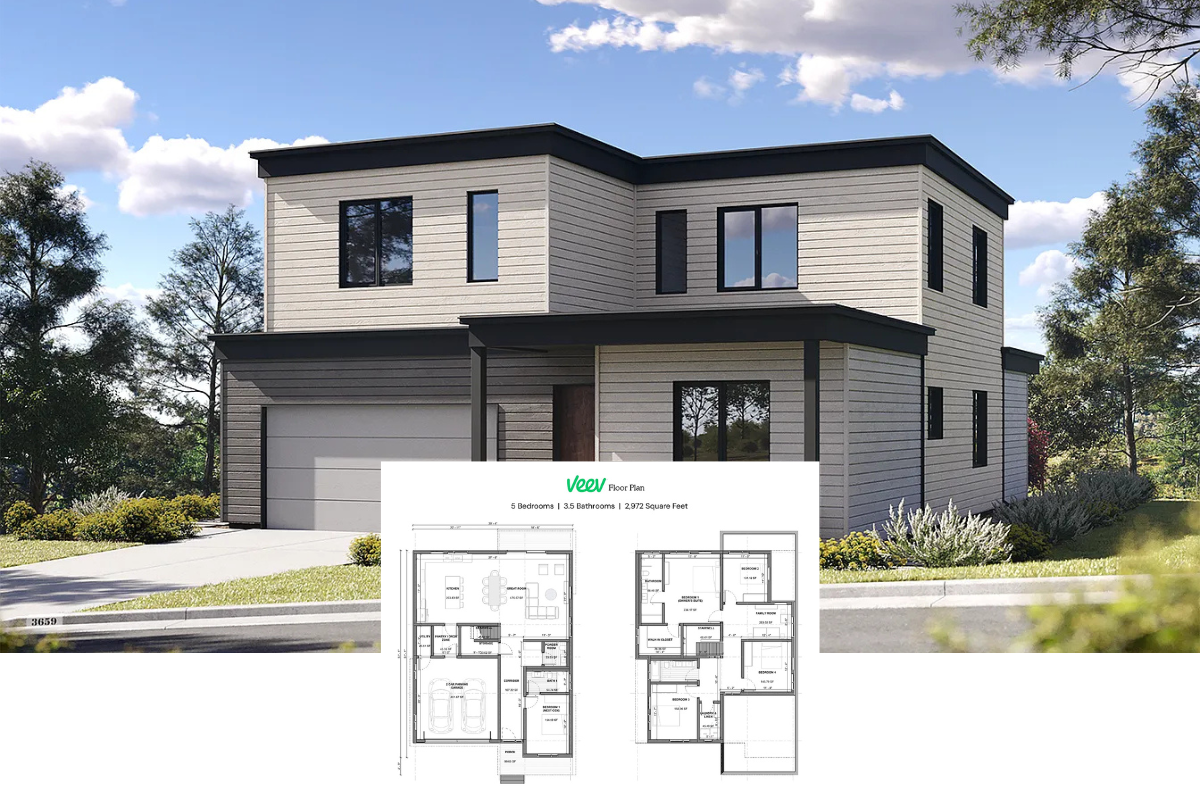
Welcome to a stunning example of Craftsman architecture where thoughtful design meets timeless appeal. This home spans a generous 2,004 square feet, showcasing three bedrooms and two and a half bathrooms that cater to both comfort and style.
You’ll love how the dormer windows and inviting front porch usher in a sense of warmth and harmony, setting the stage for a truly delightful living experience.
Classic Craftsman Touches with Stylish Dormer Windows

This home embodies the classic Craftsman style, evident in its symmetrical dormer windows and prominent use of board-and-batten siding. As you explore, you’ll find that these architectural features are more than just eye-catching—they create a cozy yet sophisticated ambiance that defines the essence of Craftsman elegance.
Craftsman Style Main Floor with a Snug Den

This main floor layout offers a seamless flow through its Craftsman-inspired design, featuring a spacious great room that connects effortlessly to the dining and kitchen areas. I also noticed there’s a quaint den perfect for intimate gatherings or a quiet study space.
The covered patio extends the living area outdoors, enhancing the home’s inviting ambiance, while the dual garage adds practical convenience.
Functional and Flexible Layout with a Bonus Room Surprise

The second floor expands the home with thoughtful design, featuring two spacious bedrooms, each offering ample closet space. A convenient bathroom is strategically placed to serve both rooms, ensuring easy access for everyone.
What really catches my eye is the generous bonus room—perfect for a home office, playroom, or media space—offering endless possibilities for customization.
Source: The House Designers – Plan 6956
Take Note of the Crisp Lines and Inviting Gable Roofs in This Craftsman-Style Home

This charming Craftsman home showcases crisp lines and prominent gable roofs that add character and depth to its facade. The dual garage is seamlessly integrated, with decorative lighting above that complements the home’s exterior.
I appreciate the balanced mix of horizontal siding and warm wood accents, creating a refined yet welcoming aesthetic.
Gable Roof and Bold Posts Define This Craftsman Back Porch

This Craftsman home features a striking gable roof that seamlessly extends over the back porch, creating a sheltered outdoor area. The bold, wooden posts add a touch of rustic charm, perfectly framing the space for relaxation or entertaining.
I love how the large windows flood the interior with light while maintaining a cohesive look with the home’s exterior design.
Striking Entryway with a Classic Wooden Door and Stylish Metal Railing

This inviting Craftsman entryway features a warm wooden door that immediately sets a welcoming tone. I really like how the sleek metal railing alongside the staircase adds a touch of modern contrast to the classic elements.
The sliding barn door is a smart space-saving addition that adds a hint of rustic charm to the clean-lined design.
Look at the Shiplap Accent Above the Fireplace in This Inviting Living Area

This living area features a subtle Craftsman influence with its clean lines and vaulted ceiling. The shiplap accent above the modern fireplace adds a touch of rustic charm, drawing the eye upward.
I appreciate the abundant natural light from the expansive windows, creating a warm and inviting space that feels connected to the outdoors.
Check Out the Functional Island in This Open-Concept Kitchen

This Craftsman-style kitchen exudes practicality with its open layout and understated charm. The white cabinetry pairs beautifully with the sleek black countertops, with under-cabinet lighting enhancing the workspace.
I love how the wooden flooring seamlessly integrates with the warm tones of the staircase, creating a cohesive and inviting environment.
Wow, Notice How the Sliding Doors Flood This Kitchen with Natural Light

This open-concept kitchen shines with its sleek, modern lighting and functional island that naturally becomes the center of the room. The crisp white cabinetry provides a fresh contrast against the warm wooden flooring, creating a seamless blend.
I love how the sliding doors not only invite in daylight but also offer easy access to the backyard, perfect for entertaining or enjoying a morning coffee view.
Notice the Generous Windows in This Spacious Room

This room embodies a classic simplicity with its neutral walls and plush carpet flooring. The large windows are perfect for letting in streams of natural light, creating a bright and airy atmosphere. I like how the clean lines and ceiling fan add practical touches, making it an ideal space for relaxation or a home office.
Classic Bathroom Vanity with Sconce Lighting

This bathroom showcases a classic design with its elegant gray cabinetry and expansive mirror that opens up the space beautifully. I love the way the sleek sconce lighting adds a modern touch, casting a warm glow that complements the neutral tones.
The marble-tiled bathtub area provides a touch of luxury, perfectly integrating with the overall serene atmosphere.
Notice the Vaulted Ceiling in This Spacious Attic Room

This attic room features a striking vaulted ceiling that adds height and character to the space. The neutral walls and carpet create a blank canvas, making it ideal for personalization as a cozy retreat or creative workspace. I love the ample natural light streaming in through the large window, enhancing the room’s inviting atmosphere.
Source: The House Designers – Plan 6956






