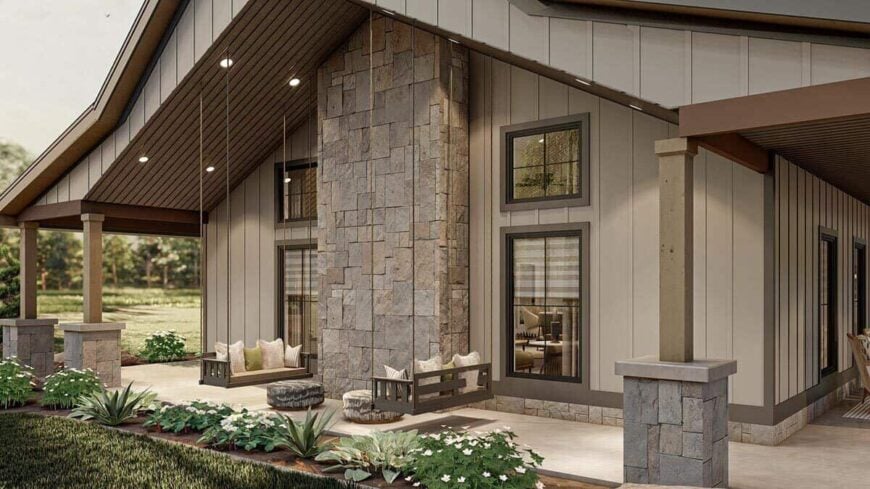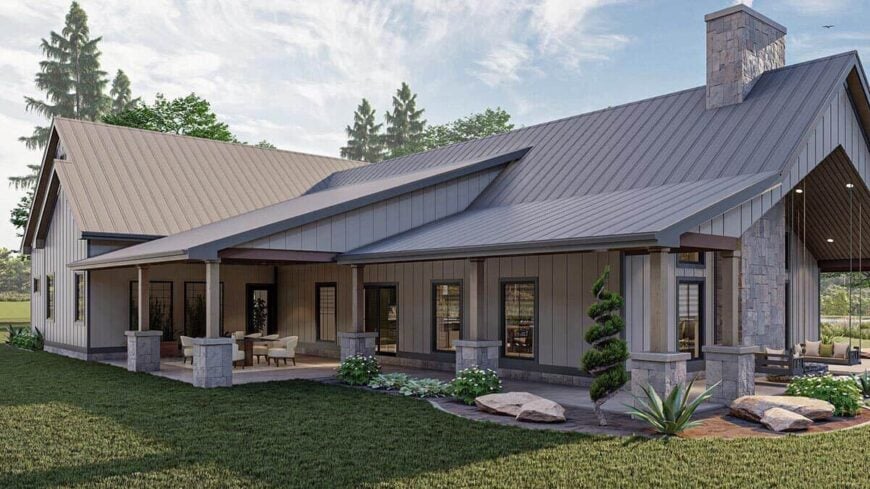Welcome to a stunning contemporary home boasting 2,758 square feet of artfully designed space. This one-story abode features three beautifully appointed bedrooms and two and a half bathrooms, all tucked away in a peaceful lakeside setting. The house is enhanced by a sleek metal roof, and the spacious layout is enriched with thoughtful details, including a two-car garage for convenient parking.
Lakeside 3-Bedroom Barndominium with Expansive Wraparound Porch

This single-story barndominium is designed for open living, featuring a spacious porch that wraps around the front, offering relaxing views of the lakeside. The structure blends rustic elements with functional design, highlighted by a metal roof and wooden accents that enhance its natural setting. Large windows along the front invite natural light into the living areas, while the attached garage adds convenient storage space.
Exploring the Open-Concept Layout with a Massive Covered Patio

This floor plan highlights an expansive open-concept design, seamlessly connecting the great room, dining, and kitchen areas under high cathedral ceilings. The layout features three bedrooms, including a master suite with dual walk-in closets, and functional spaces like a mudroom and safe room. A standout feature is the vast covered patio, perfect for outdoor gatherings, complementing the neat integration of living and entertainment spaces.
Source: Architectural Designs – Plan 623116DJ
Wow, Check Out the Aerial View of a 3-Bedroom Barndominium Layout

This floor plan offers three bedrooms strategically placed for privacy, each with easy access to shared bathrooms and storage spaces. A two-car garage is directly connected to the main living area, allowing for convenient access. The layout emphasizes smooth transitions between indoor and outdoor areas, with pathways leading to various parts of the wraparound porch and landscaped surroundings.
Check Out the Smart Vertical Siding on This Simple Garage Design

This garage showcases smart architectural choices with its seamless vertical siding and stone accents at the base. The metal roof not only complements the main house but adds durability and style to the structure. Notice how the strategic placement of windows and a charming front porch area integrate the garage naturally into the surrounding landscape.
Take a Look at This Patio with a Swing

This image showcases a modern outdoor patio that effortlessly blends wood and stone elements. The vertical siding pairs beautifully with the stacked stone pillar, providing a striking textural contrast. Adding a touch of whimsy, a cozy swing faces the lush garden, creating a serene spot for relaxation.
Exterior Perspective of a Barndominium Featuring a Stone Chimney

The exterior of this barndominium features horizontal siding that adds to its straightforward design, creating a clean, cohesive look. A stone chimney extends upward, providing a focal point that enhances the rustic aesthetic of the home. The wraparound porch is supported by sturdy pillars that blend with the overall structure, offering a welcoming outdoor space.
Back View of a Barndominium with Spacious Yard

The barndominium’s roofline features a multi-tiered design, providing varying slopes that add depth to the exterior. Large windows are strategically placed along the rear, offering expansive views and allowing natural light to fill the interior spaces. The surrounding greenery creates a serene atmosphere, blending the home seamlessly with its natural environment.
Notice the Open Living and Dining Area with Warm Interior Accents

Natural light streams through large windows, creating a bright and inviting ambiance throughout the space. The soft, neutral color palette, featuring shades of beige and gray, enhances the warm and airy atmosphere. Subtle lighting fixtures, like the chandelier and recessed lights, complement the room’s openness while adding a gentle glow to the high ceilings.
Look at the Living Room with a Dramatic Stone Fireplace and Comfortable Seating

The living area centers around a stone fireplace, creating a natural focal point that anchors the space. Two large sofas face each other, offering a balanced arrangement ideal for conversation or relaxation. The room features light wood flooring, adding a subtle, natural texture underfoot that complements the overall design.
Pendant Lighting Enhancing the Dining Area

This stylish dining space features a wooden table adorned with minimalist decor, perfectly positioned under an eye-catching rectangular pendant light. The textured ceiling enhances the room’s depth, harmonizing with the smooth surfaces of the cabinetry and backsplash in the adjacent kitchen. Sliding glass doors open up to the exterior, blurring the lines between indoor and outdoor living.
Bold Tiled Backsplash Adding Flair to the Airy Kitchen

This kitchen showcases an impressive vaulted ceiling paired with a sleek, modern design that draws the eye upward. A striking patterned tile backsplash stands out against the sophisticated dark cabinetry, adding visual intrigue. The large island, complemented by stylish bar stools and pendant lighting, creates a perfect gathering spot for entertaining.
Wow, Take a Look at That Dramatic Marble Island in This Stylish Kitchen

This kitchen features a stunning marble-topped island that commands attention with its bold, dramatic veining. The mix of wood cabinetry and appliances creates a harmonious blend of rustic and modern elements, accentuated by a textured, slatted ceiling that draws the eye up. A series of contemporary pendant lights provide focused illumination, perfectly complementing the open dining area beyond.
Geometric Chandelier Adding Style to the Bedroom

This bedroom exudes a subtle elegance, highlighted by a striking geometric chandelier that draws the eye upward. The feature wall with a dark, textured pattern contrasts beautifully with the soft tones of the bedding and light wood furnishings. Large framed artwork and sleek side tables with modern lamps provide a harmonious blend of style and functionality, ensuring a restful yet sophisticated space.
Notice the Soft Wooden Tones of This Bedroom

The room features a sleek wooden cabinet with open shelving and a large round mirror above, adding functional style to the space. Light wood flooring runs throughout, providing a natural texture that blends seamlessly with the neutral wall colors. Soft, muted tones create a calm atmosphere, balancing the clean lines of the furniture with the warmth of the natural materials.
Bathroom Featuring Herringbone Tile and a Dark Vanity

The bathroom features a dark vanity with ample storage and a wide countertop, offering a balanced contrast to the light tones of the space. A herringbone tile pattern extends across the wall, adding texture and visual interest to the design. Floating wooden shelves provide practical storage, complementing the clean lines near the adjacent toilet area.
Check Out This Luxurious Bathroom with Marble Accents and Polished Details

A walk-in shower is highlighted by the marble wall, creating a refined backdrop for the space. The polished faucets and showerhead add a touch of elegance, reflecting light from the surrounding fixtures. Warm, understated lighting near the mirror complements the overall ambiance, enhancing the bathroom’s serene atmosphere.
Source: Architectural Designs – Plan 623116DJ






