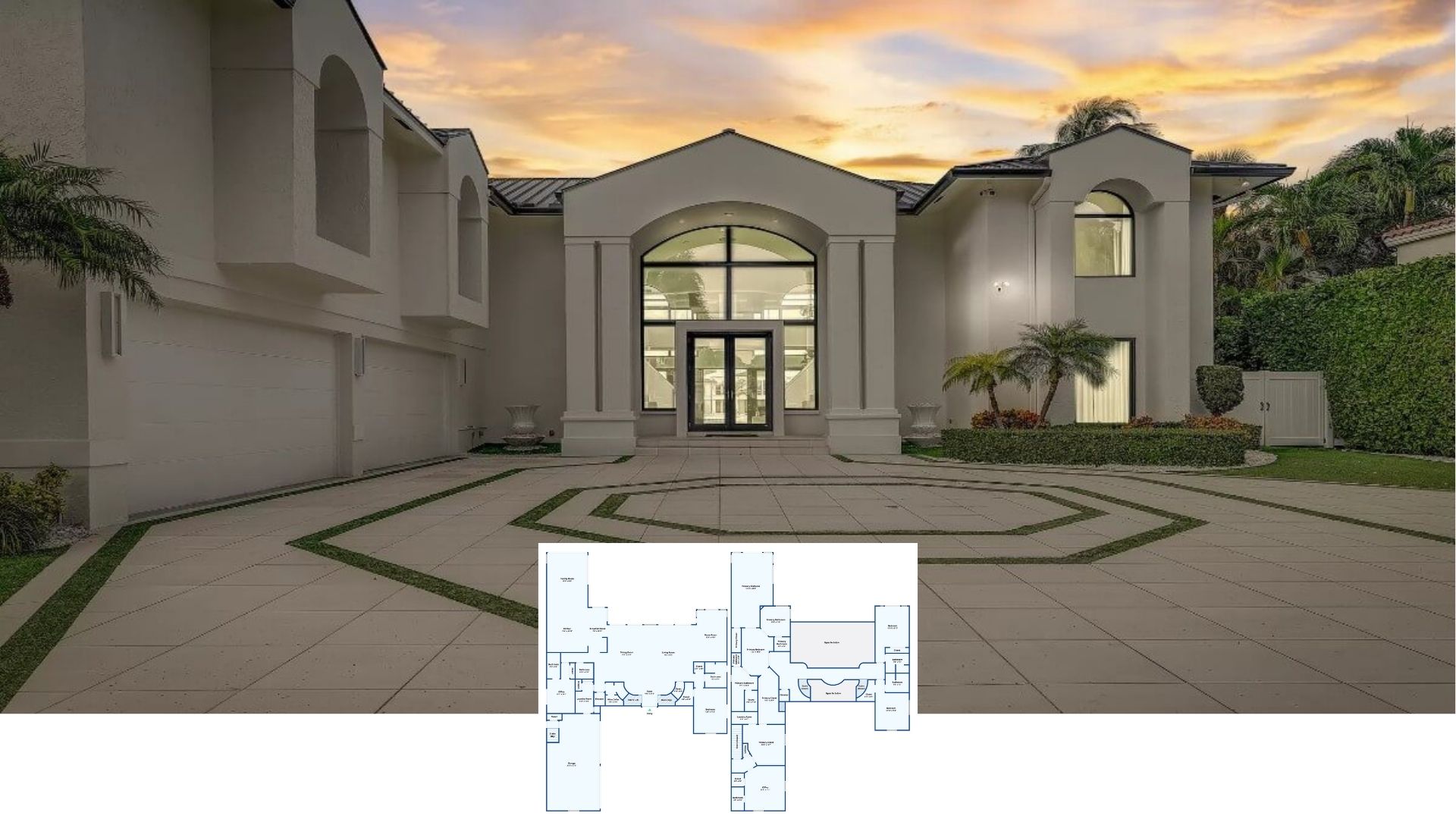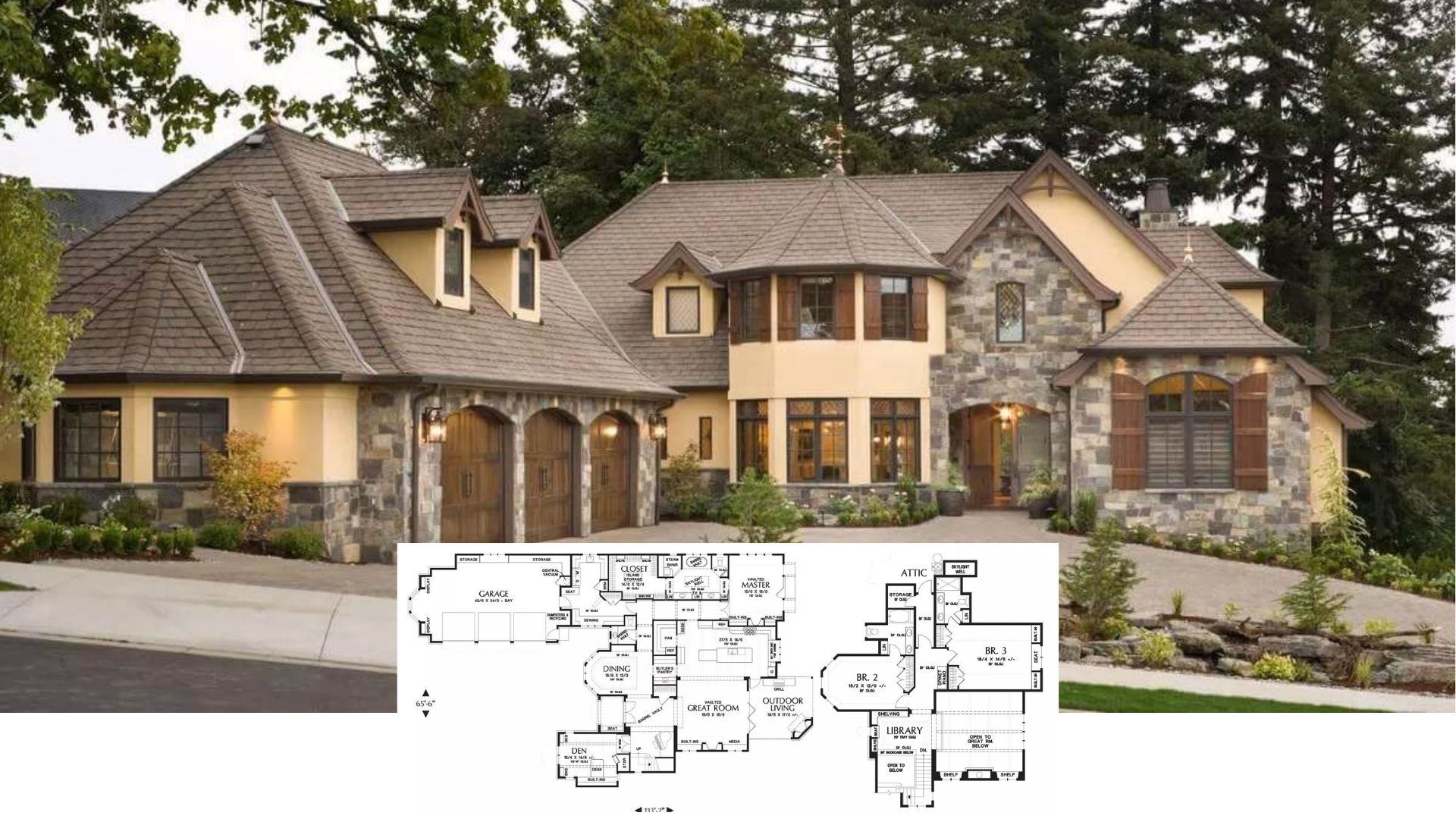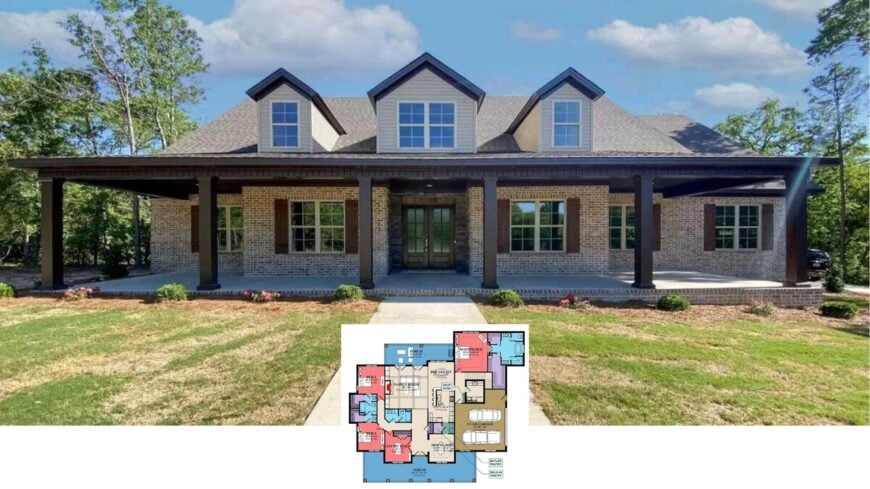
At approximately 3,072 square feet, this gracious home features four bedrooms, three bathrooms, and a floor plan designed for easy living. Bold brickwork, generous eave overhangs, and symmetrical dormers telegraph its Craftsman roots, while a full wraparound porch promises long afternoons in a rocking chair.
Indoors, French doors introduce hardwood floors that glide past a paneled study and seamlessly link to a coffered family room, which is in turn connected to a kitchen crowned by a sleek island and statement pendants.
A drop zone off the roomy three-car garage and a tucked-away owner’s suite add everyday convenience.
Craftsman Porch Living with Bold Brick and Deep Overhangs
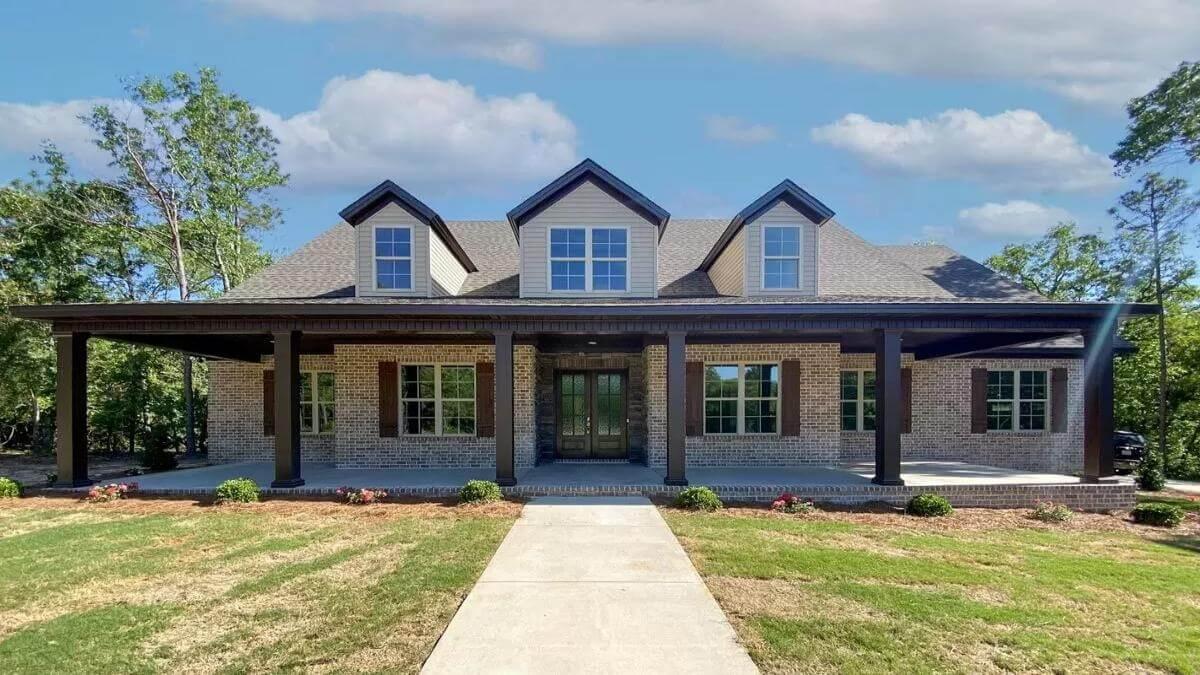
It’s a classic American Craftsman, distinguished by its low-pitched roof, tapered porch columns, and artful millwork that carries from exterior fascia to interior trim.
With those hallmarks in place, the tour ahead reveals how timeless detailing can coexist with modern function—from a walk-in pantry and butler’s pass-through to a second-floor bonus room ready for guests, office days, or movie nights.
Step Inside: The Smart Layout of This Craftsman Home’s Main Floor
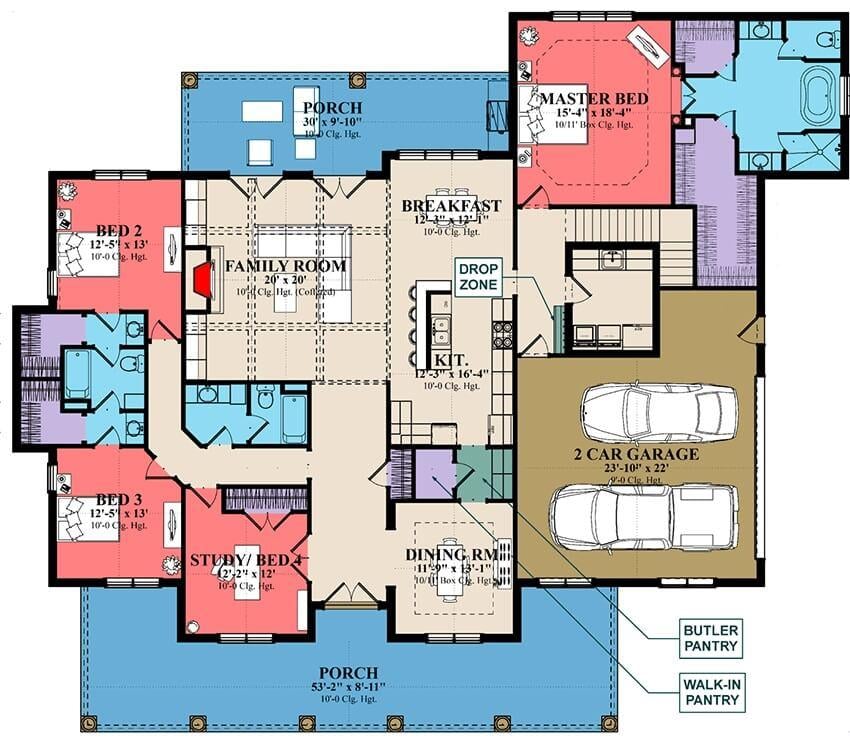
This floor plan offers a seamless flow, connecting key living areas with a family room and breakfast area that lead out to a broad porch. The master bedroom is privately situated away from the secondary bedrooms and study, providing a tranquil retreat.
A convenient drop zone and large garage add functionality, while a walk-in pantry and butler pantry enhance kitchen efficiency.
Explore the Bonus Space in This Craftsman Layout
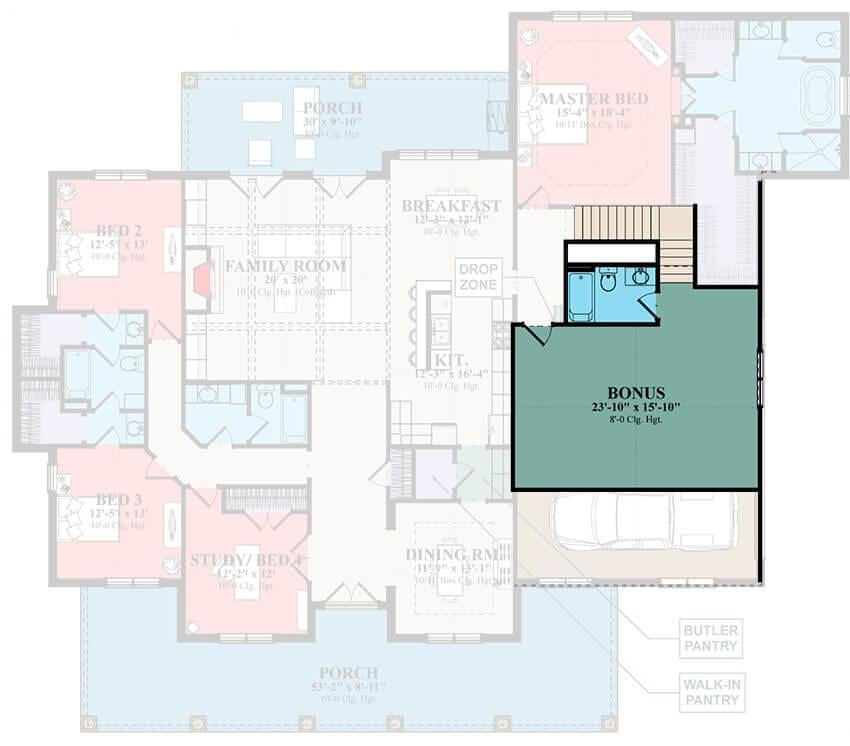
This floor plan introduces a versatile bonus room, offering ample space for customization. Strategically located away from main living areas, it presents an ideal opportunity for a guest suite or home office. The inclusion of convenient bathrooms adjacent to the bonus space enhances privacy and functionality.
Source: Architectural Designs – Plan 86408HH
Step into the Craftsman Charm Through These French Doors

The entryway showcases elegant French doors that filter sunlight, illuminating the space with a warm glow. Dark hardwood floors provide a rich contrast to the light walls, exuding classic Craftsman appeal. A statement light fixture adds a touch of modern flair, merging traditional and contemporary design elements in harmony.
Classic Dining Room with Tray Ceiling Detail to Admire
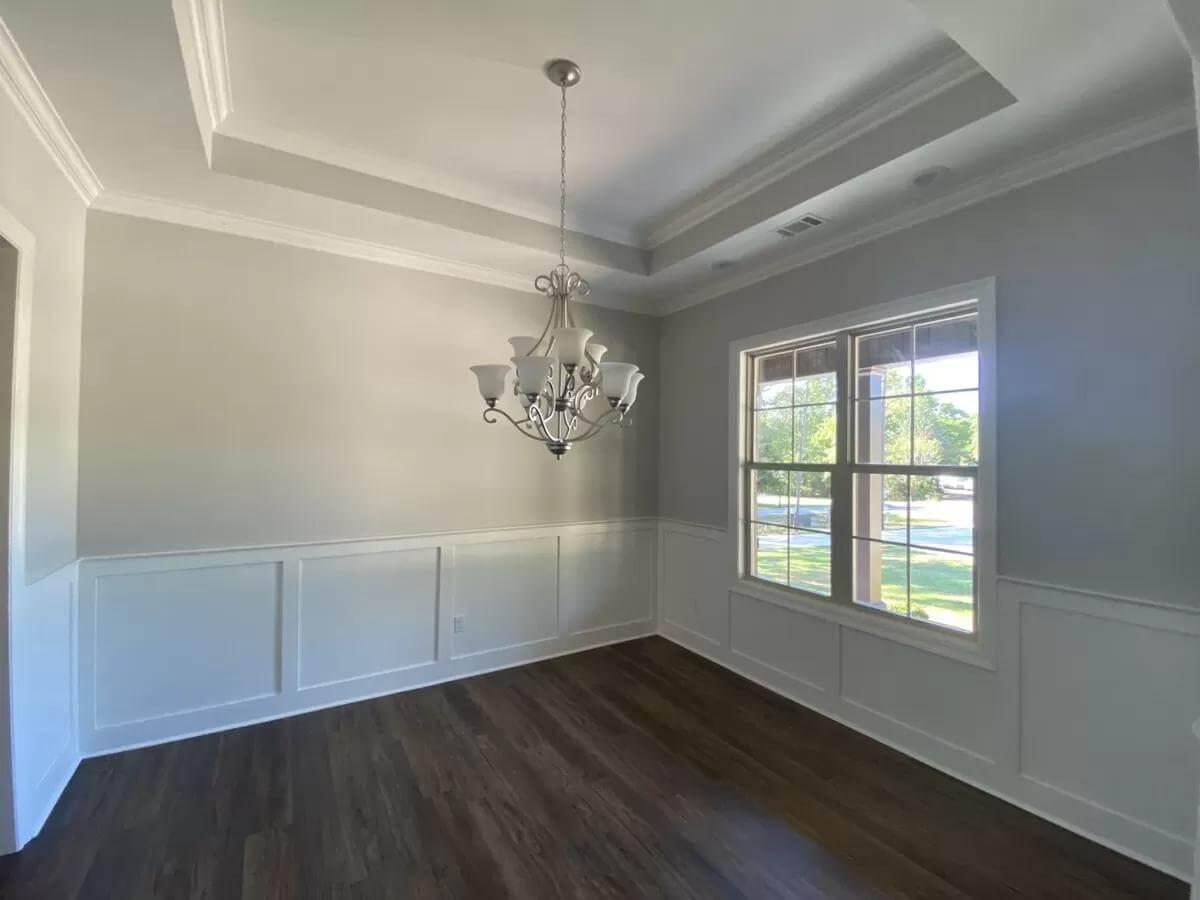
This dining room captures attention with its elegant tray ceiling, adding depth and interest overhead. The soft gray walls contrast beautifully with crisp white wainscoting, evoking timeless Craftsman style. Large windows ensure ample natural light, creating a welcoming space for family gatherings.
Simplicity in the Study with Hardwood Floors and Crown Molding
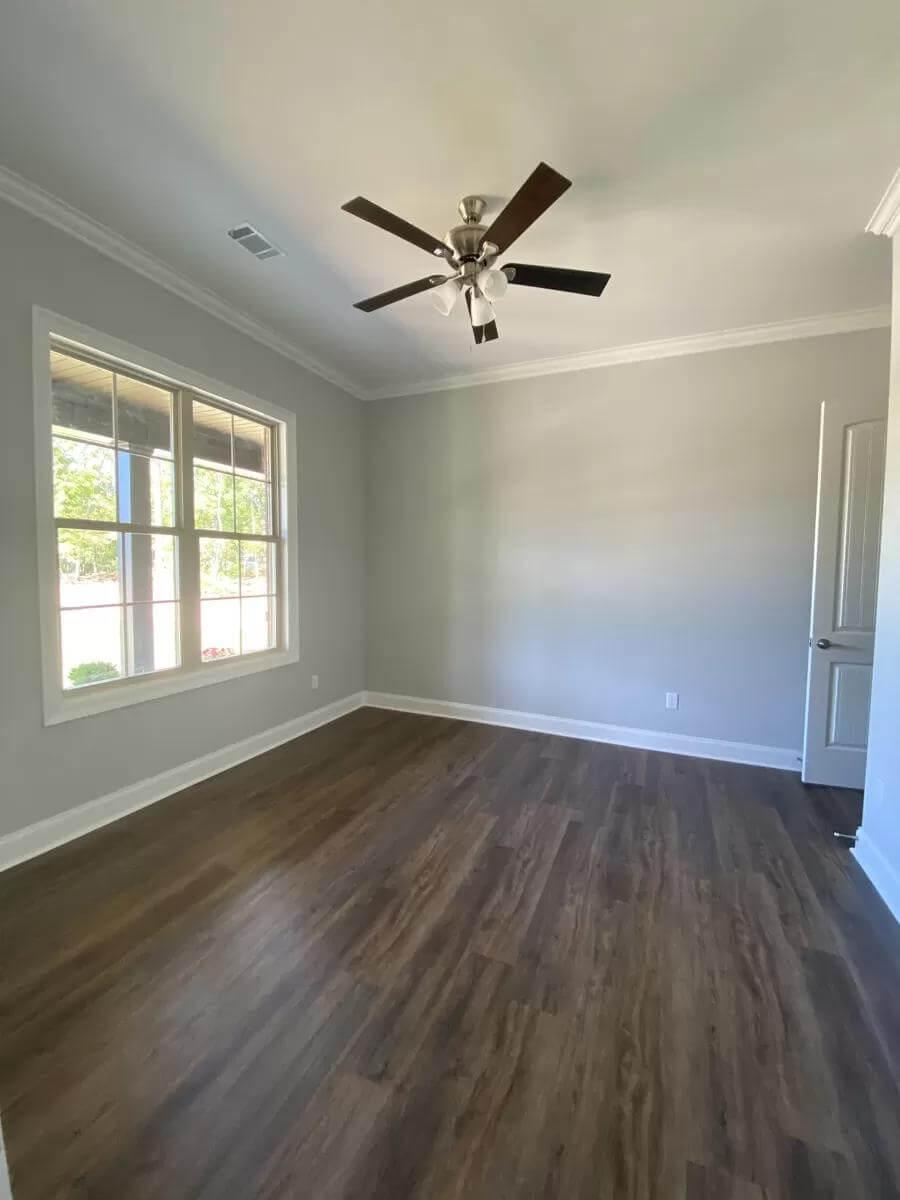
This room features rich hardwood flooring and soft gray walls, providing a classic backdrop for a home office or private retreat. A ceiling fan adds practicality while maintaining a clean, aesthetic look. Large windows invite natural light, enhancing the space’s warm, inviting atmosphere.
Check Out the Island and Pendant Lighting in This Craftsman Kitchen
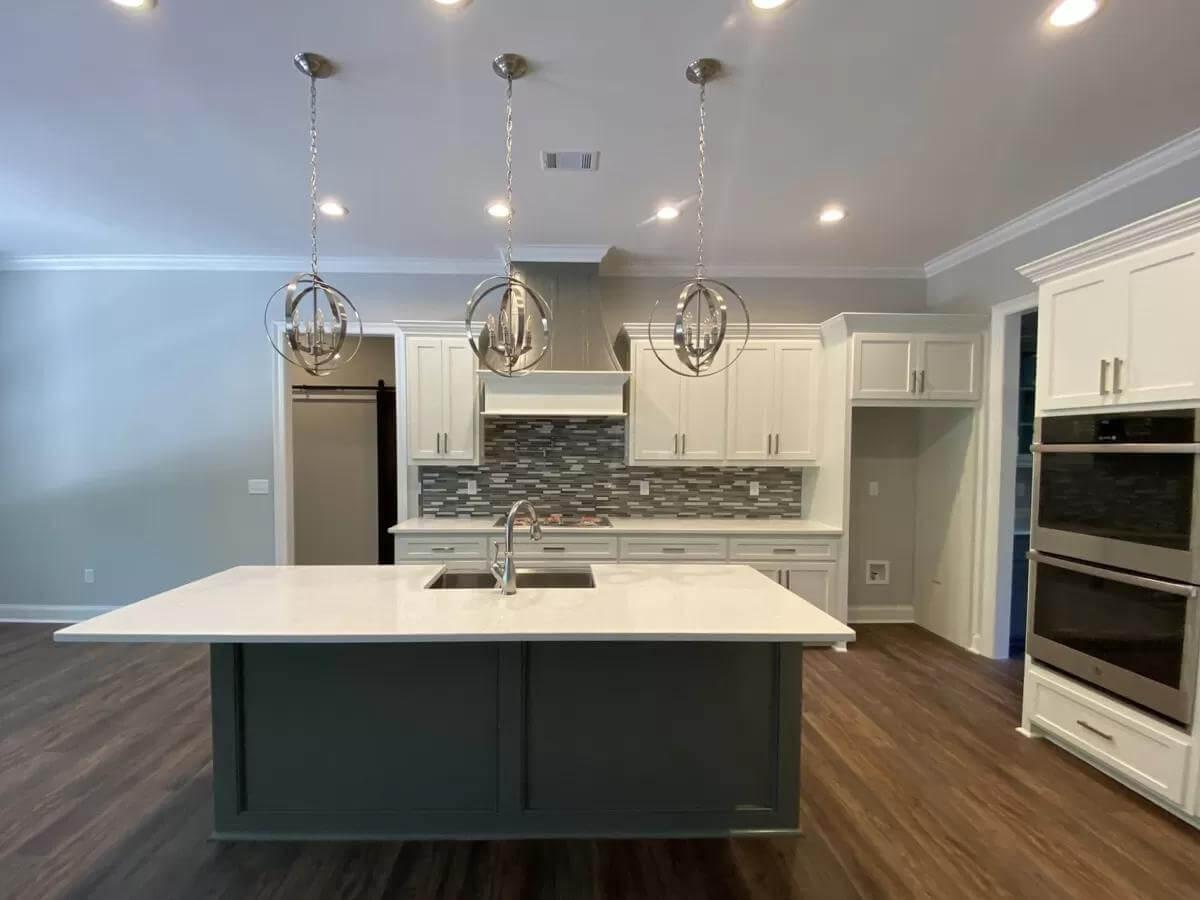
This kitchen combines classic Craftsman elements with modern touches, evident in the sleek island and eye-catching pendant lighting. Crisp white cabinetry contrasts with a geometric backsplash, adding texture and visual interest.
Stainless steel appliances and rich wooden floors complete the harmonious blend of tradition and contemporary design.
A Spotlight on the Dining Room’s Globe Pendant Lighting
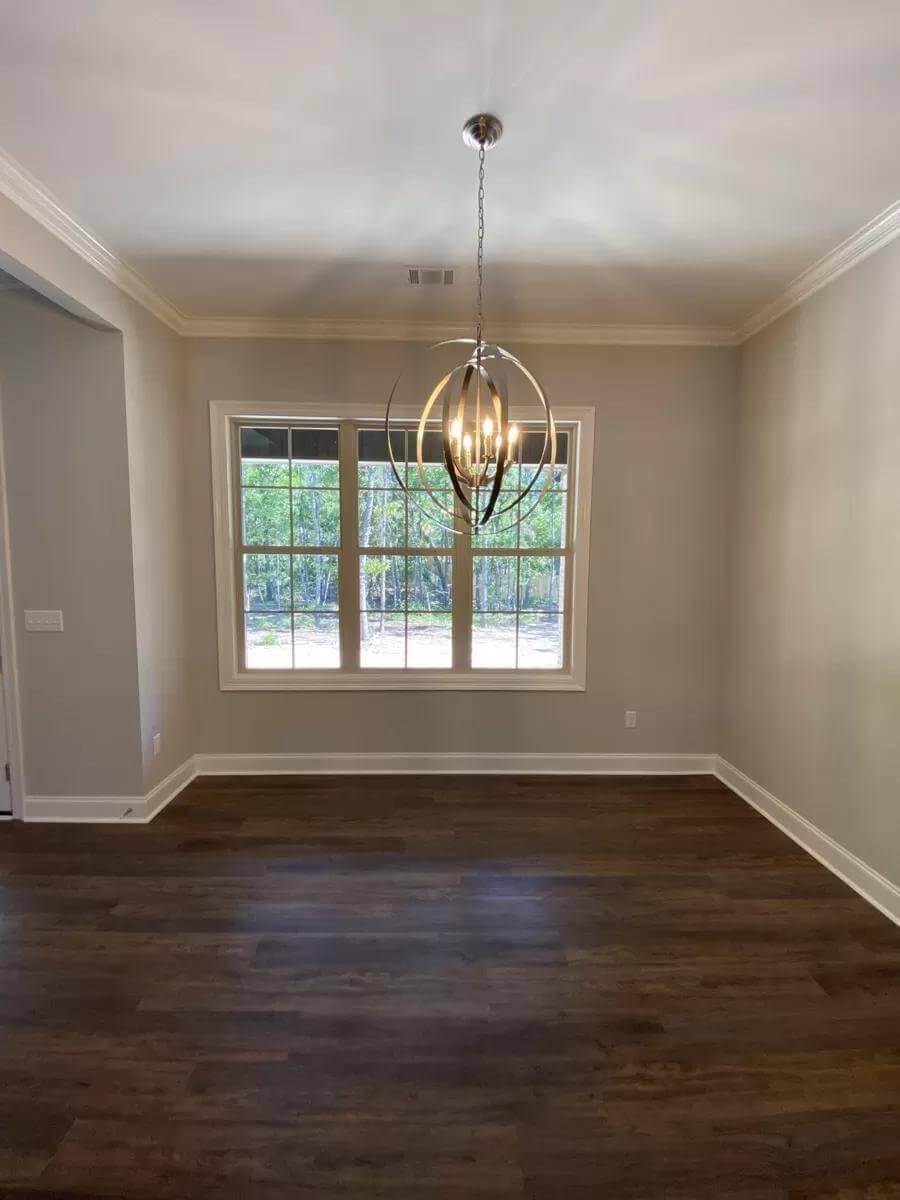
This dining room is gracefully defined by an intriguing globe pendant light, adding a contemporary touch to the classic Craftsman style. Large windows flood the space with natural light, highlighting the rich wooden floors beneath.
Soft gray walls and crisp crown molding offer a neutral palette that complements both modern and traditional decor harmoniously.
Admire the Stone Fireplace with Built-In Shelving
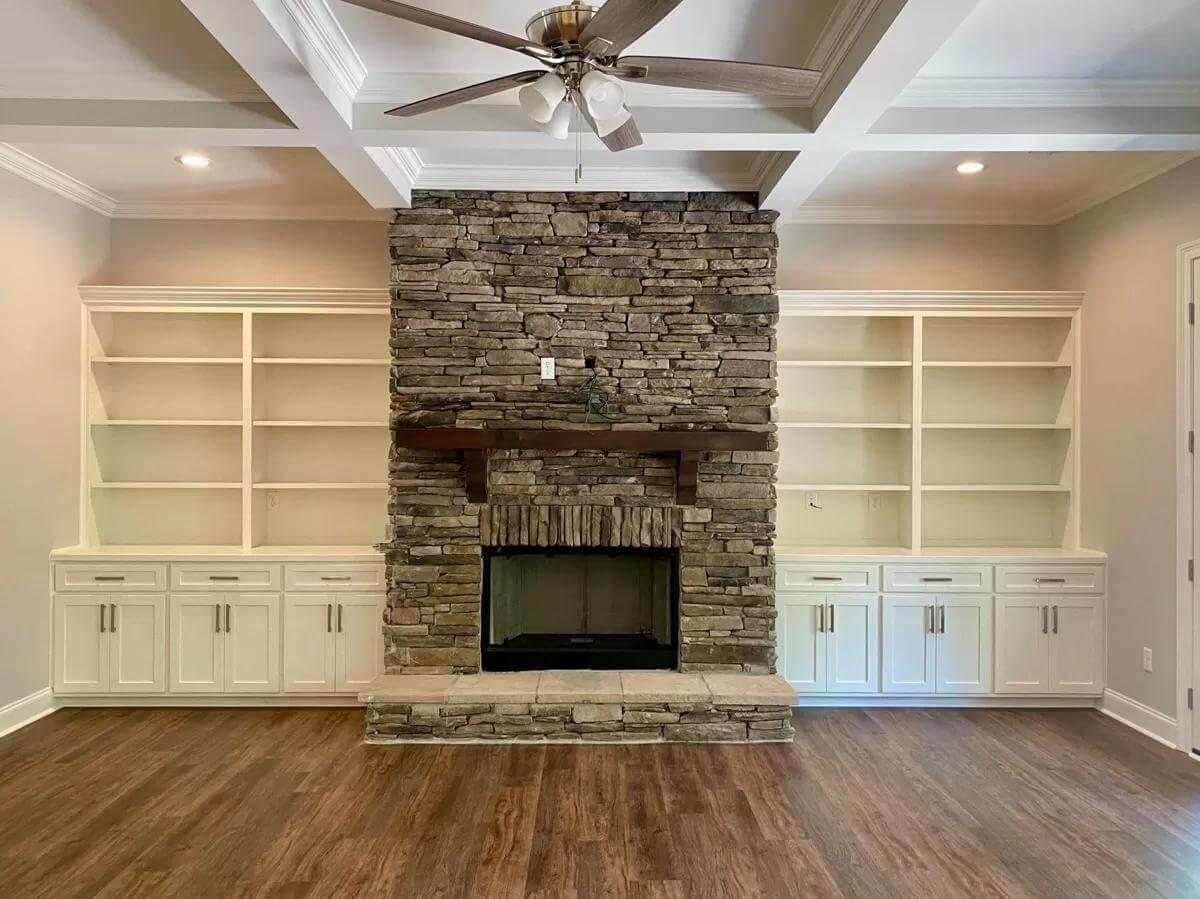
The living room centers around a robust stone fireplace, flanked by built-in shelving, which seamlessly blends functionality with rustic charm. Coffered ceilings add architectural interest overhead, complemented by efficient recessed lighting.
Rich wood flooring ties the space together, bringing warmth and a touch of nature indoors.
Discover the Stone Fireplace and Built-In Shelving in This Living Room
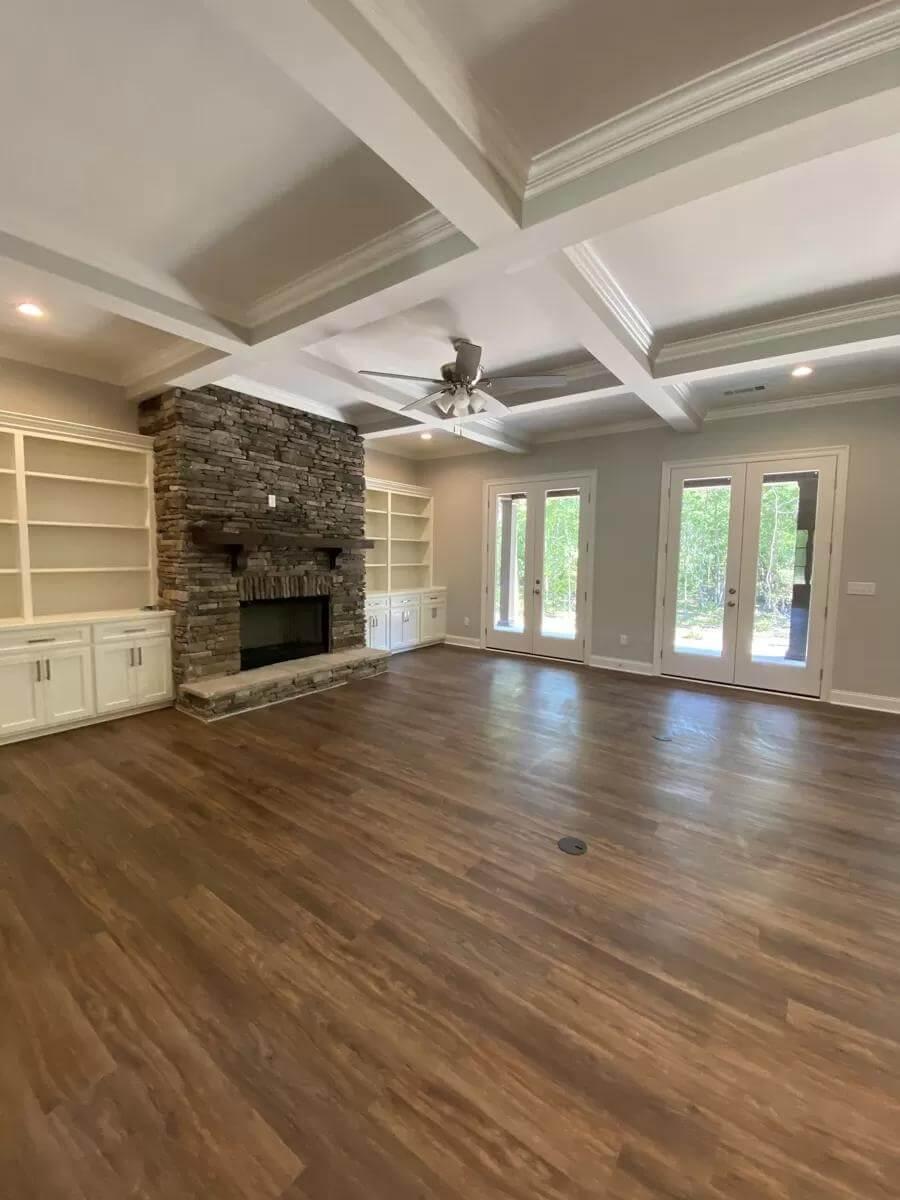
This Craftsman living room features a stone fireplace flanked by built-in shelves, perfect for displaying cherished mementos. The coffered ceiling adds a touch of architectural elegance, while recessed lighting enhances the room’s warmth.
With rich hardwood floors and large windows, the space seamlessly blends style and comfort.
Neat Laundry Room with Eye-Catching Patterned Tile Flooring
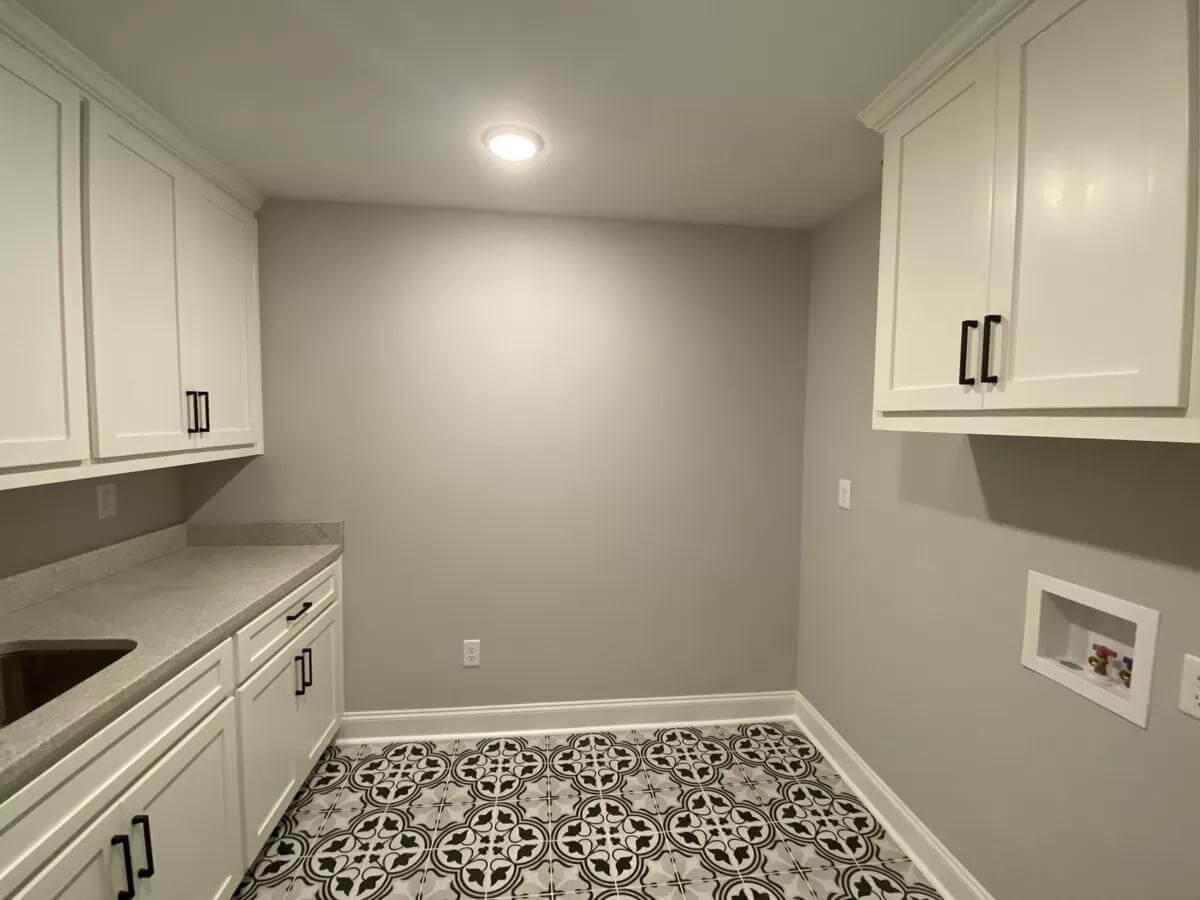
This laundry room combines clean white cabinetry with striking black hardware, creating a sleek and functional space. The standout feature is the bold patterned tile flooring, adding a touch of visual flair to the room’s neutral palette. With ample storage and a practical countertop, it’s designed for both style and utility.
Sunlit Retreat with Tray Ceiling and Hardwood Floors
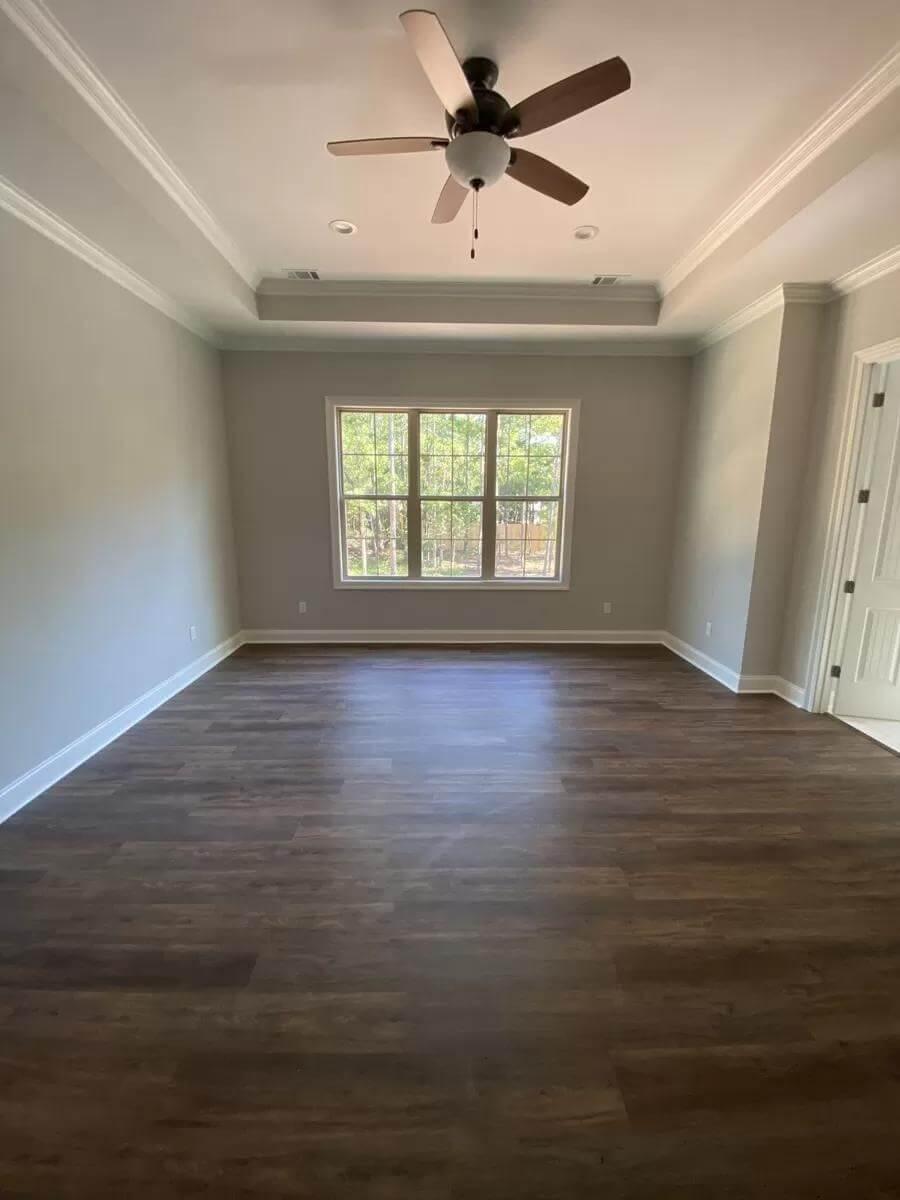
This room boasts an elegant tray ceiling that enhances its spacious feel, complemented by a ceiling fan for comfort. Rich hardwood floors add warmth, harmonizing with the soft gray walls for a serene atmosphere. Large windows frame lush outdoor views, inviting ample natural light into this versatile space.
Freestanding Tub Takes Center Stage in This Craftsman Bathroom

This bright bathroom features a striking freestanding tub set against a backdrop of soft gray walls and marble-like flooring. Dual vanities offer ample space for personal items, while their dark cabinetry adds a contrasting touch. A large window brings in natural light, creating a serene and inviting atmosphere.
Bonus Room’s Open Canvas with Hardwood Flowing Throughout
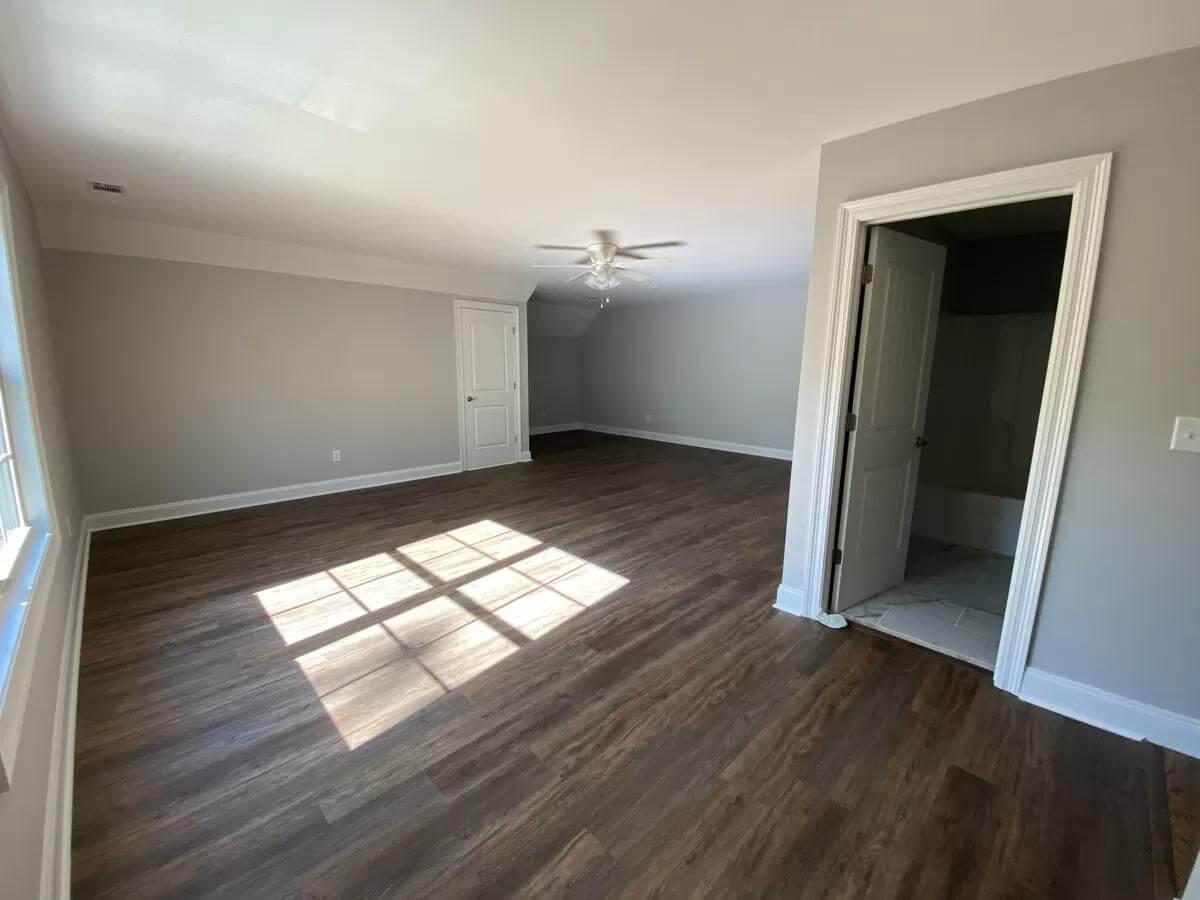
This bonus room offers a spacious, sunlit setting perfect for customization. The rich hardwood flooring adds warmth, complementing the soft gray walls that maintain a clean, modern aesthetic. A convenient ensuite bathroom enhances functionality, making this space ideal for a guest suite or personal retreat.
Source: Architectural Designs – Plan 86408HH


