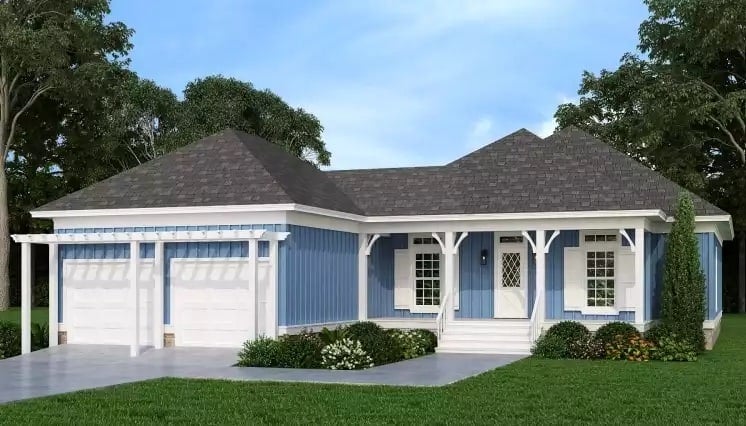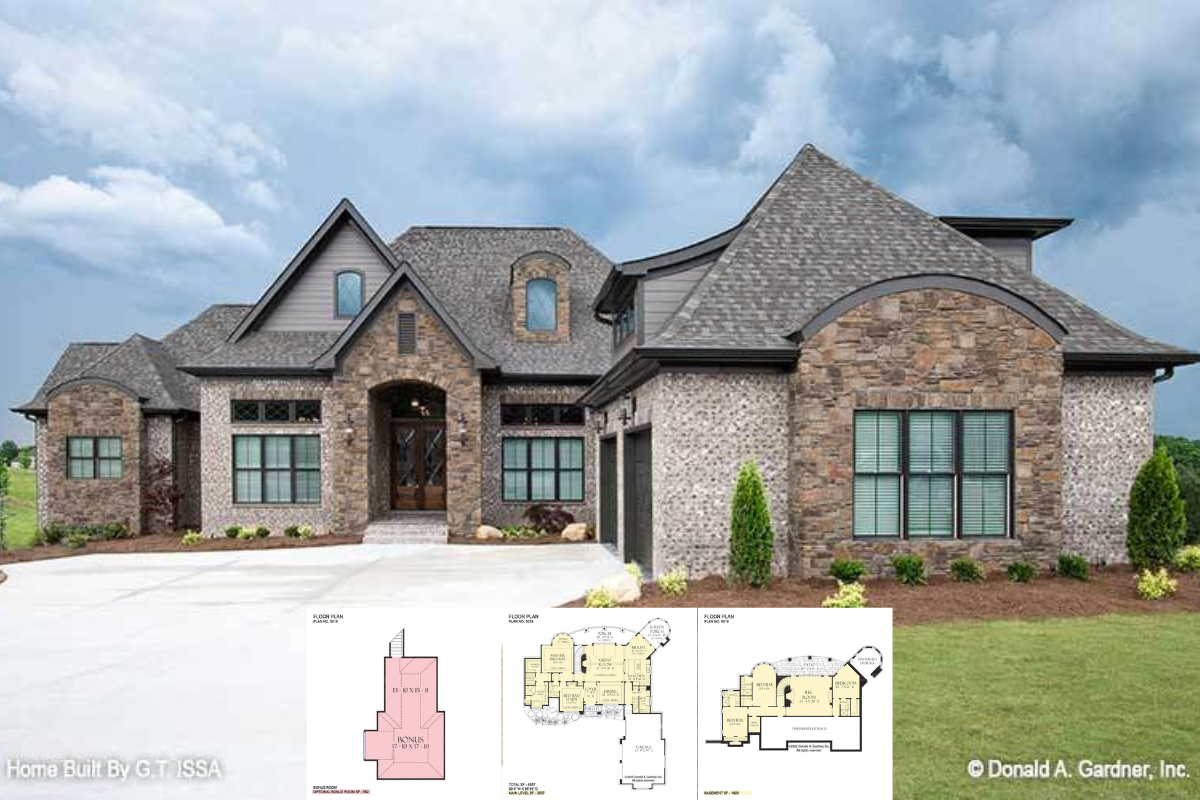Step into a beautifully designed modern craftsman home boasting an impressive facade with bold stone columns and striking metal railings, all within 2,831 square feet. The home’s contemporary aesthetic is enriched by the use of natural wood tones and expansive windows, creating inviting spaces filled with natural light. With three bedrooms and two and a half bathrooms, this residence redefines stylish living with its perfect blend of modern and craftsman elements.
Contemporary Craftsman Facade with Bold Stone Columns

This home exemplifies a modern take on the traditional craftsman style, seamlessly integrating contemporary design elements with the timeless charm of craftsman architecture. The clean lines, layered rooflines, and mixed materials such as stone and metal embody the modern craftsman’s innovative spirit while maintaining the welcoming feel associated with this revered style. Explore further to uncover the sophisticated design details and thoughtfully arranged living spaces throughout this architectural masterpiece.
Discover Smart Living with This Spacious Home Layout

This spacious home layout blends modern convenience with thoughtful design, making it perfect for both entertaining and everyday living. The kitchen, with its large island and adjacent walk-in pantry, flows seamlessly into the dining and living areas, creating an open and inviting space. With a private main bedroom suite, a three-car garage, and a cozy covered patio, this floor plan balances functionality and comfort for a truly effortless lifestyle.
Source: Architectural Designs – Plan 246010DLR
Versatile Second-Floor Retreat for Work and Play

The second floor of this home is a versatile haven designed for relaxation and entertainment. It features two spacious bedrooms, a family/game room complete with a wet bar, and a private office for work or study. With an open deck, a covered section for year-round enjoyment, and a well-placed bathroom, this layout combines functionality and leisure to elevate your living experience.
Source: Architectural Designs – Plan 246010DLR
Spacious Open-Concept Living Area Featuring a Statement Staircase

This expansive open-concept living space seamlessly integrates a gourmet kitchen with sleek white cabinetry and a striking island highlighted by pendant lights. The standout feature is the modern staircase with minimalist metal railings, adding a sculptural element to the room. A sophisticated gray fireplace anchors the living area, with large windows ensuring abundant natural light.
Check Out Those Unique Pendant Lights Over This Polished Kitchen Island

This contemporary kitchen features a striking island topped with marbled stone, surrounded by crisp white cabinetry. The unique pendant lights cast a warm glow, contrasting beautifully with the sleek metal fittings. Wide glass doors at the far end seamlessly integrate the space with the outdoor environment, enhancing the open-concept design.
Spot the Clever Wine Cellar Tucked Underneath This Refined Staircase

This image captures a clever architectural choice, integrating a sleek wine cellar beneath a contemporary staircase. The minimalist metal railings complement the glass-enclosed cellar, blending functionality with style. This design not only maximizes space but also creates a striking focal point in the home’s interior.
Stunning Bathroom Design with Geometric Mirrors and Under-Cabinet Lighting

This contemporary bathroom exudes sophistication with its bold geometric mirrors and chevron-patterned wall tiles. The black fixtures contrast elegantly with the white cabinetry, while the under-cabinet lighting adds a subtle glow that heightens the room’s modern appeal. A narrow horizontal window brings in natural light, complementing the room’s minimalist aesthetic.
Chic Wet Bar with Minimalist Shelving and Dark Accents

This modern wet bar captures attention with its sleek black cabinetry and matching countertop that exudes contemporary flair. The open metal shelving adds a minimalist touch, contrasting with the textured stone backsplash for added visual interest. Subtle lighting and a streamlined design make this space perfect for entertaining while maintaining an elegant, understated look.
Stylish Wet Bar with Floating Shelves and Textured Brick Wall

This sleek wet bar features striking black cabinetry paired with a dark countertop, creating a sophisticated contrast against the light, textured brick wall. The eye-catching floating metal shelves provide a modern touch and offer ample space for display. Under-cabinet lighting enhances the contemporary design, making this area both functional and stylish.
Spacious Balcony Featuring Bold Stone Columns and Scenic Views

This modern craftsman home showcases a spacious balcony adorned with bold stone columns that complement its sleek metal railings. The overhanging ceiling with recessed lighting adds a contemporary touch, perfect for evening relaxation. From this vantage point, expansive views of the neighborhood and surrounding greenery make it a serene retreat.
Source: Architectural Designs – Plan 246010DLR






