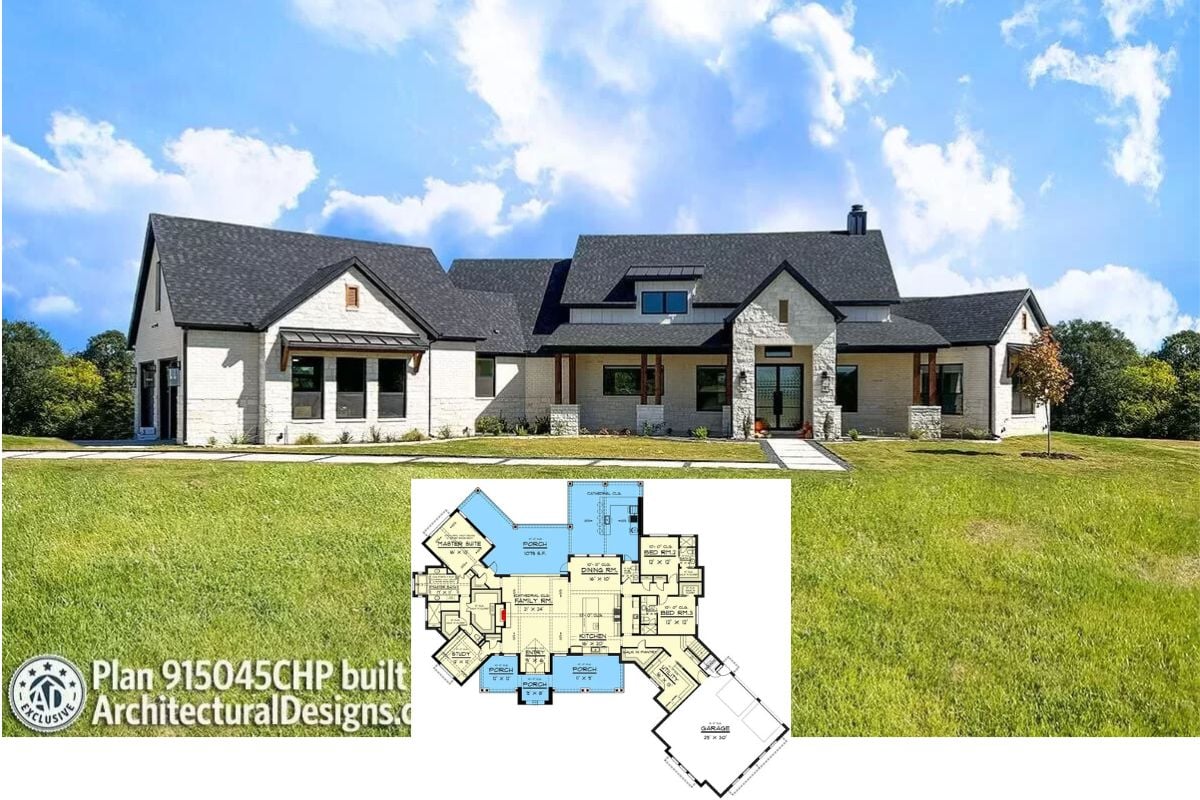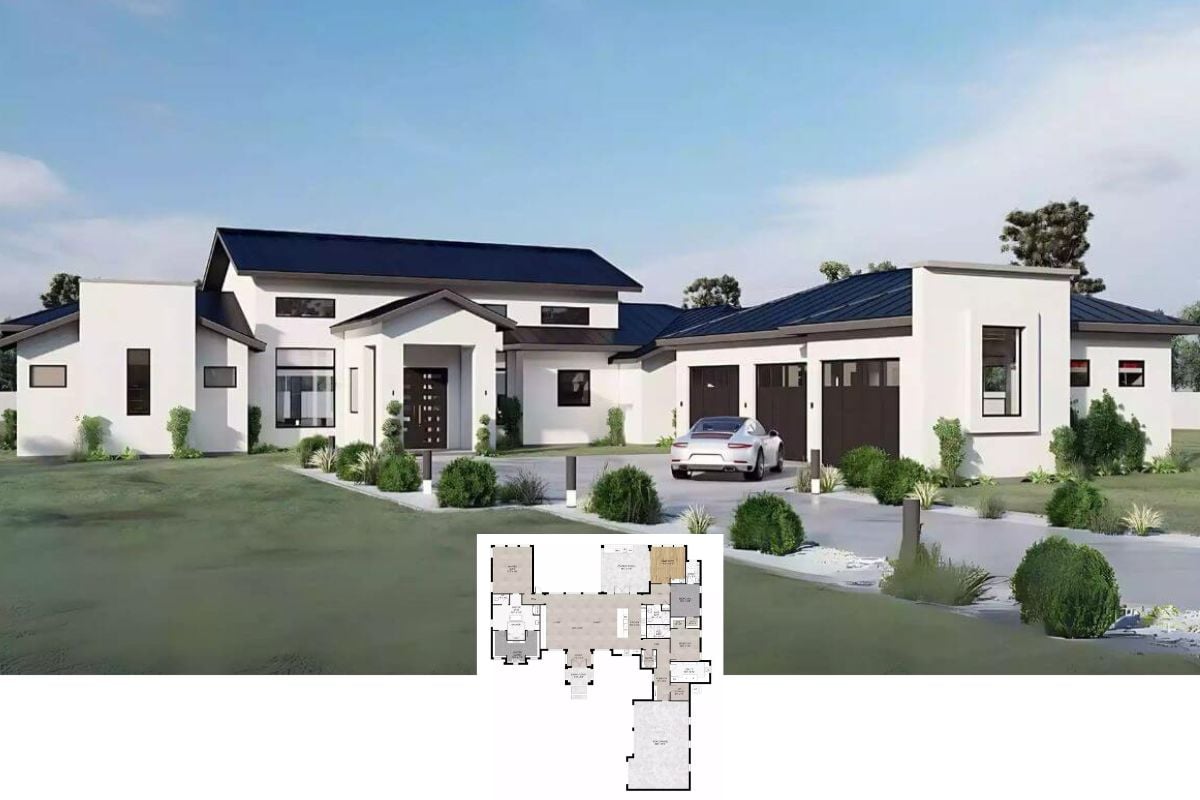
Specifications
- Sq. Ft.: 2,708
- Bedrooms: 1
- Bathrooms: 1.5
- Stories: 2
- Garage: 4
Main Level Floor Plan

Second Level Floor Plan

Front View

Right View

Rear View

Living Room

Dining Room

Kitchen

Primary Bedroom

Primary Bathroom

Recreation Room

Recreation Room

Details
This barndominium style home showcases a fresh and inviting facade with white board and batten siding, contrasting framed windows and doors, and a wraparound porch that provides a generous outdoor living space perfect for relaxation or entertaining. It features an oversized workshop with comfortable parking space for four vehicles and plenty of room for hobbies or storage.
A vaulted entry porch welcomes you into an expansive open floor plan where the kitchen, dining room, and living room unite. Large windows flood the area with natural light while sliding glass doors create seamless indoor-outdoor living. The kitchen offers a corner pantry and a large island with casual seating.
The primary bedroom is privately tucked on the home’s rear. It comes with a walk-in closet and an ensuite full bath with dual vanities and a tiled shower.
A massive recreation room occupies the upper level. It offers flexible space for various activities whether used as a game room, media room, or home gym.
Pin It!

Architectural Designs Plan 135305GRA






