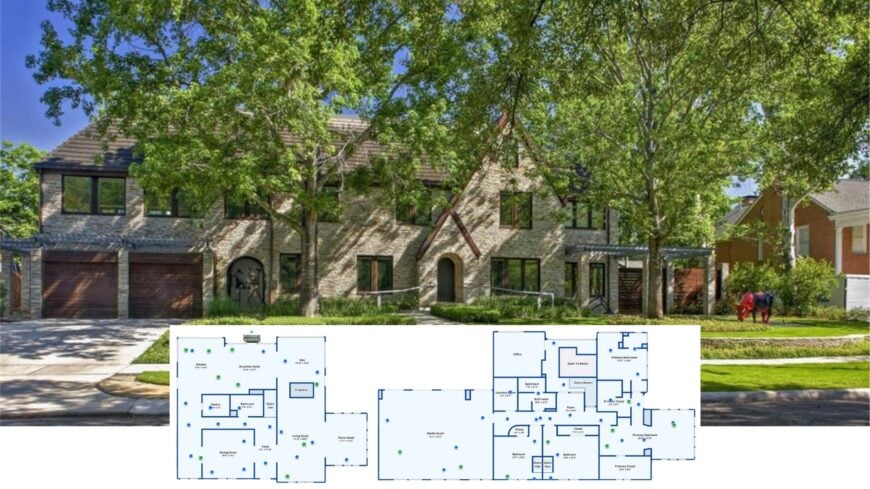
Welcome to this beautiful 5,818-square-foot, two-story home that boasts timeless charm and sophistication. It is characterized by its stunning brick façade and an inviting arched entryway.
This residence offers 4 bedrooms, 6 bathrooms, and a 2-car garage. It combines symmetry and balance with lush greenery. This home’s classic design and stylish appeal seamlessly marry aesthetic charm and functional living.
Delightful Brick Facade with Picturesque Arched Entryway
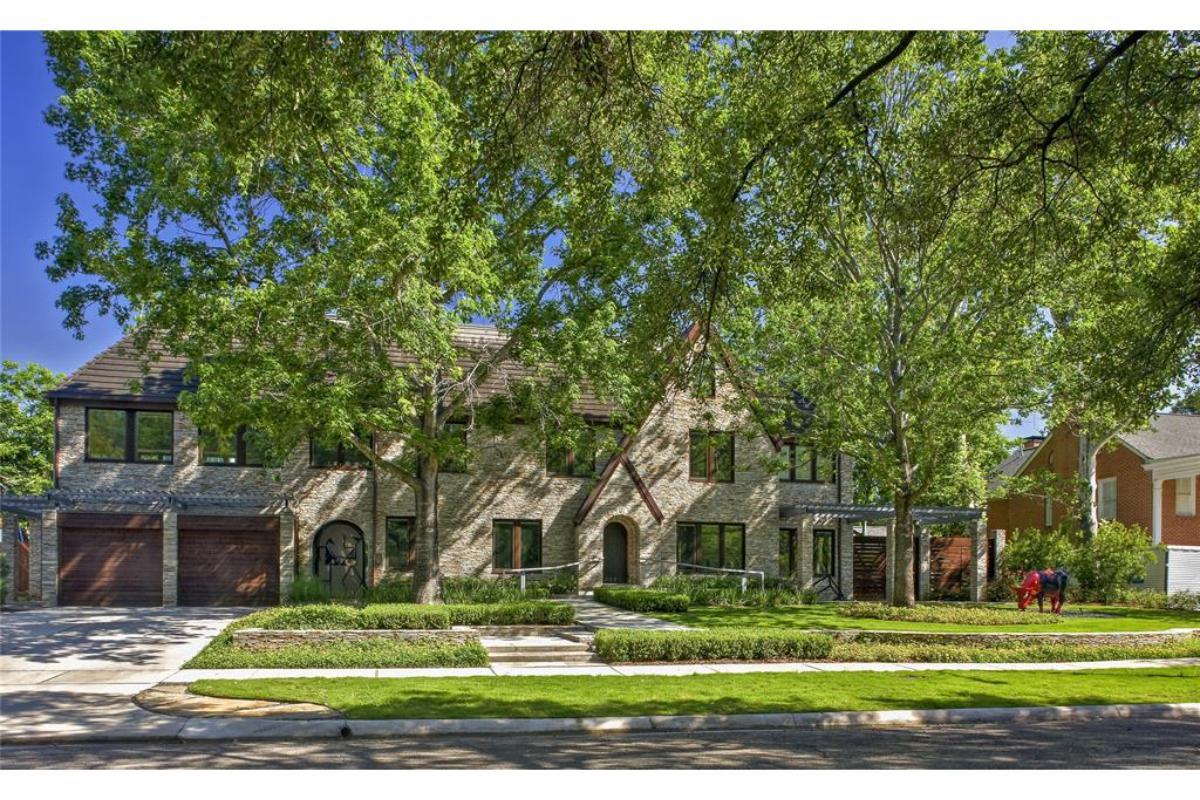
This home embodies a traditional style, with its brick exterior and symmetry creating a classic, timeless look.
The neatly aligned windows and garage doors add harmony, while the landscaping complements the sophisticated atmosphere of the home. It perfectly blends traditional charm and contemporary living, inviting you to explore its interiors.
Check Out the Flow from the Kitchen to the Living Areas
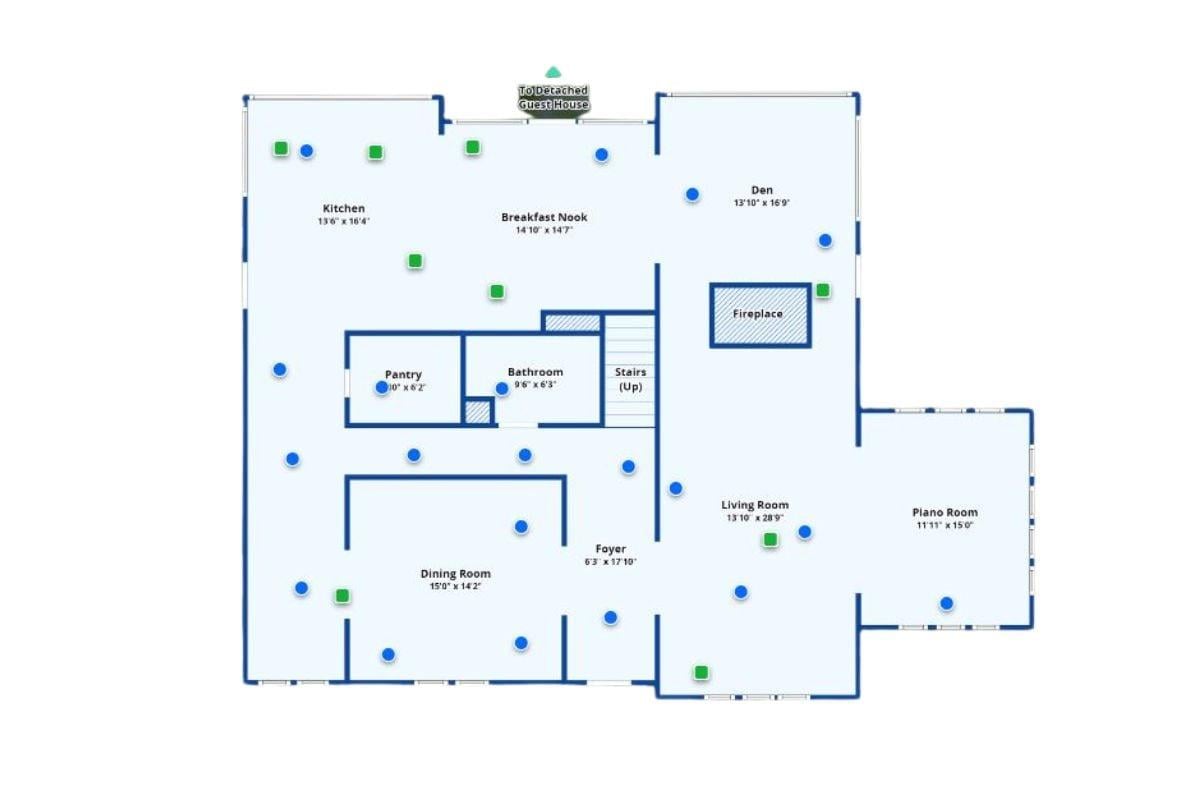
The floor plan reveals a thoughtful layout where the kitchen, breakfast nook, and living room are seamlessly connected, perfect for entertaining. A central fireplace anchors the den, creating a warm retreat. The plan also includes a dedicated piano room, adding a touch of sophistication to the home.
Spacious Main Floor with a Dedicated Media Room Retreat
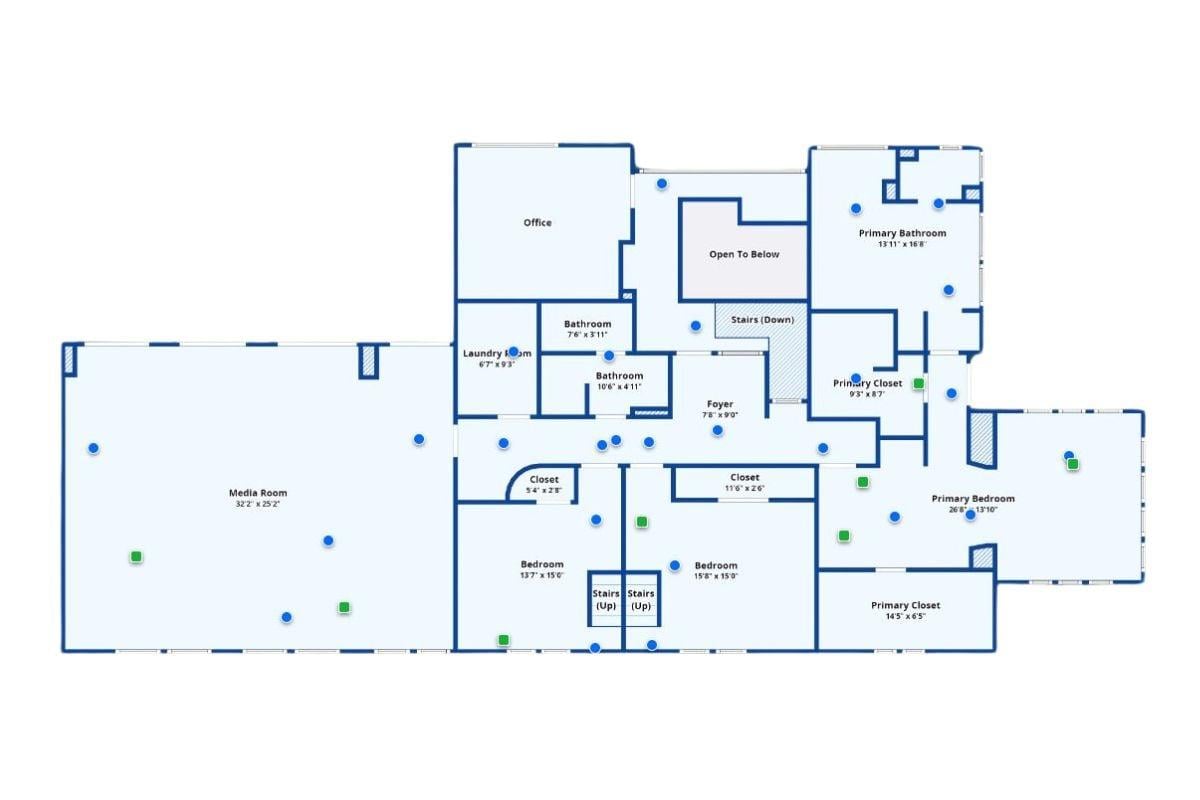
The floor plan showcases a thoughtfully designed main floor with a large media room perfect for entertainment enthusiasts. The layout features a primary bedroom suite with a generous walk-in closet and bathroom, ensuring a private retreat.
I also appreciate the practical design with an office space and well-placed laundry room near the bedrooms, making everyday tasks more convenient.
Lofty Views: Dual Lofts Overlooking the Living Space
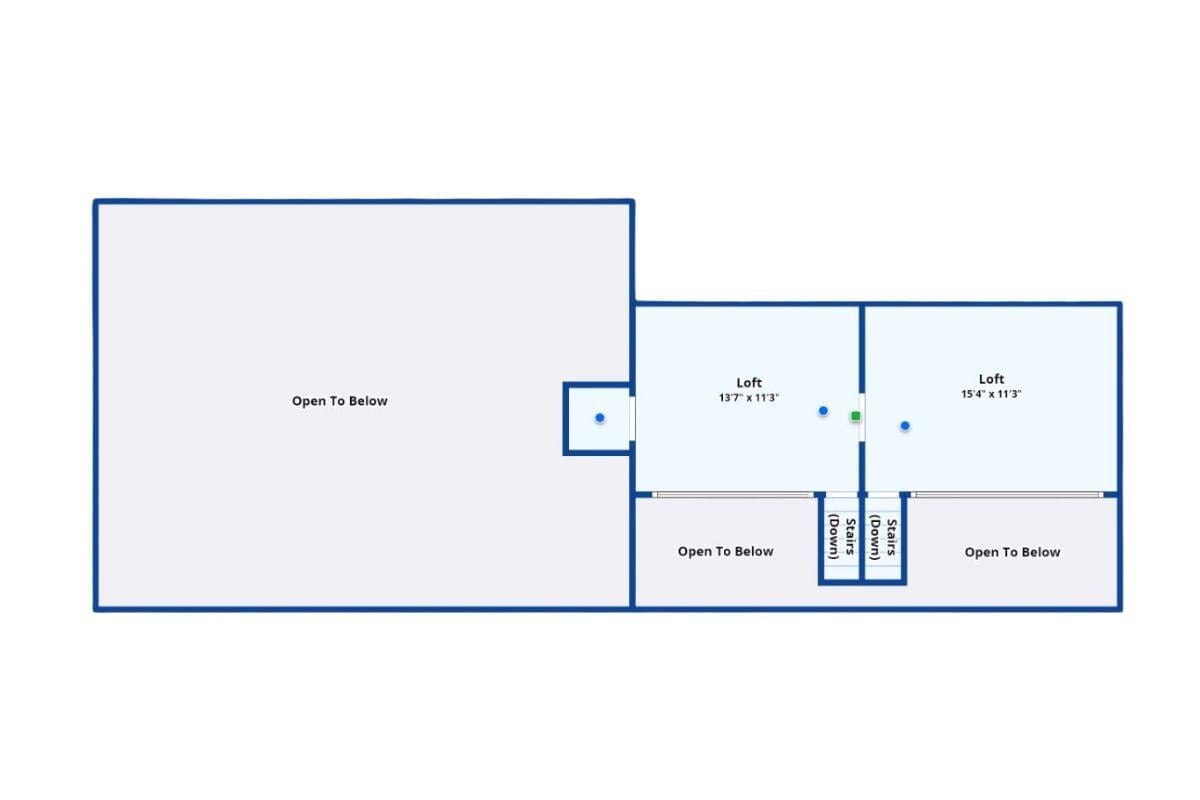
This floor plan features two loft areas that overlook the main living space below, offering a sense of openness and connectivity. The design cleverly uses these lofts to add versatile spaces, perfect for a home office or a comfortable reading corner.
A central staircase neatly divides the lofts, maintaining privacy while enhancing accessibility.
Spacious Game Room Perfect for Entertaining or Relaxation
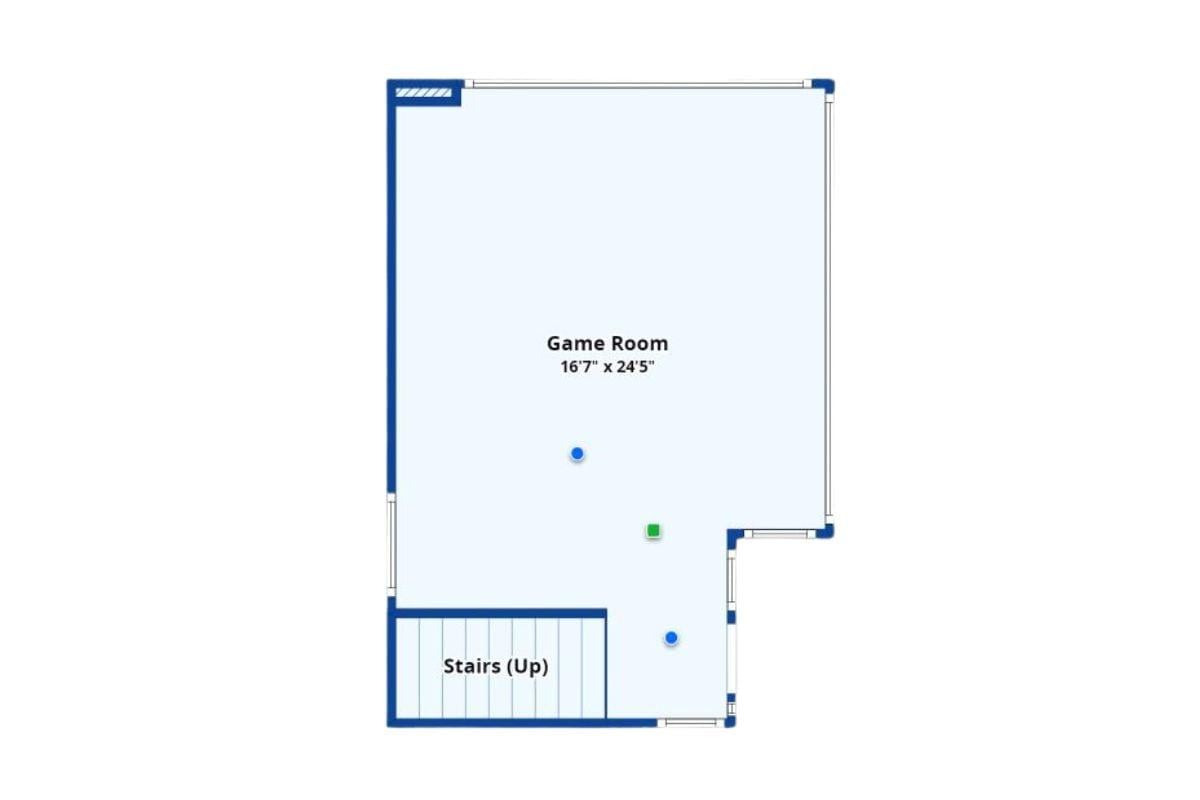
The game room floor plan offers a generous space, measuring 16’7″ by 24’5″, ideal for both entertainment and relaxation. Its accessible location near the stairs ensures a seamless flow from other areas of the house. With plenty of room for a pool table or comfy seating, it’s the ultimate hangout spot.
Lower Level Living Area with Bathroom and Ample Storage
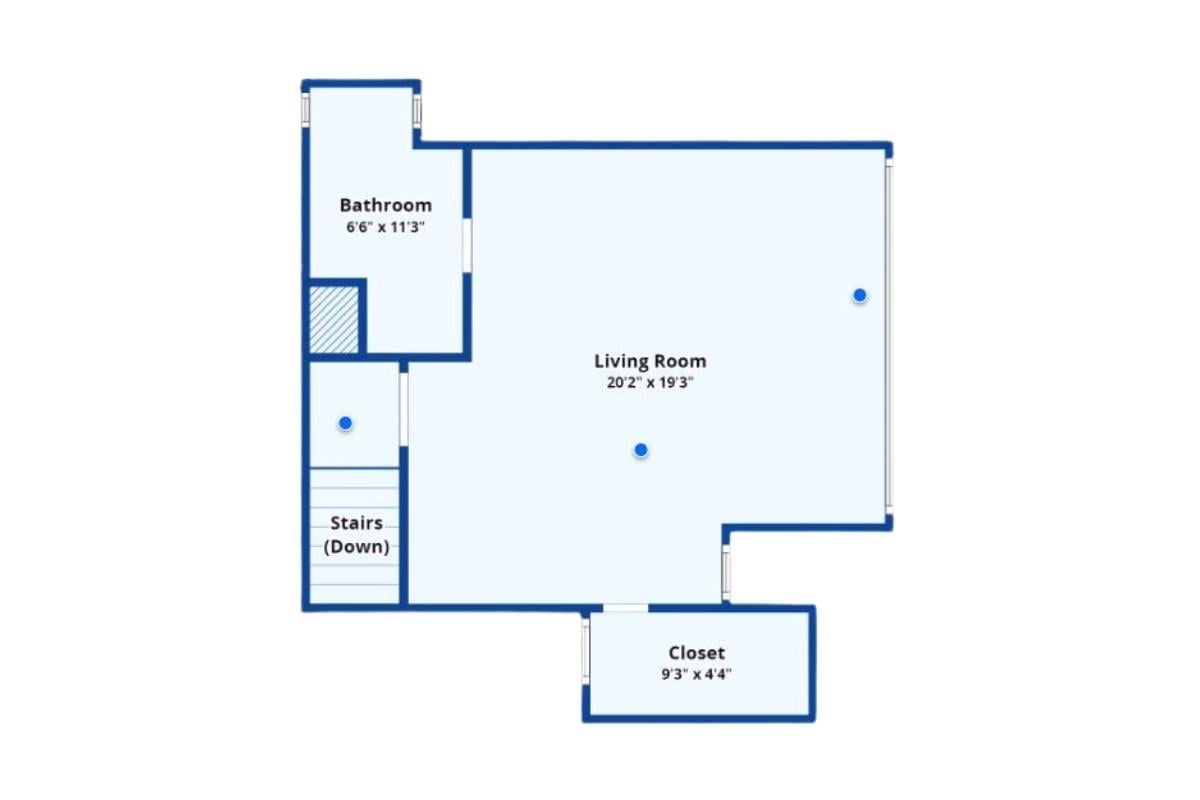
This floor plan highlights a spacious living room, perfect for creating a comfortable and versatile gathering space. Including a bathroom is a great convenience, making this level ideal for guests or as a private retreat.
I also like the additional closet space, which offers practical storage options to keep the area smooth and organized.
Source: The Plan Collection – Plan 219-1016
Artful Stairwell with Shiny Glass Console Table

I love how this stairwell becomes a mini gallery, with striking artwork adding personality to the space. The shiny glass console table holds an intriguing natural sculpture, seamlessly blending organic and innovative elements.
Natural light from the adjacent window enhances the vibrant wood flooring, creating an inviting transition between levels.
Art Gallery Vibe in This Polished Dining Room with Glass Table
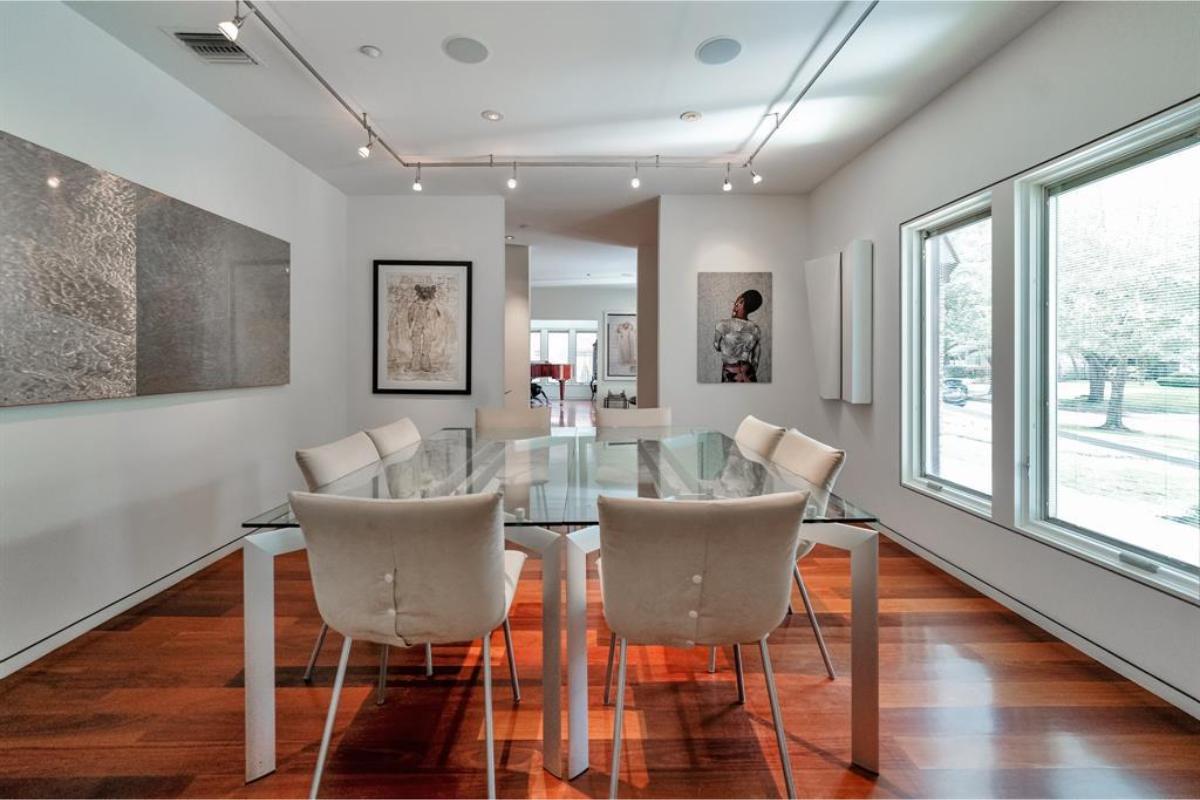
This dining room combines minimalism and artistry with trim track lighting illuminating the space like an art gallery. The centerpiece is a striking glass table, surrounded by contemporary white chairs that complement the room’s clean lines.
Large windows flood the area with natural light, enhancing the vivid artwork on the walls and the warm wood flooring, making the space feel open and dynamic.
Stainless Steel Island Takes Center Stage in This New-Fashioned Kitchen
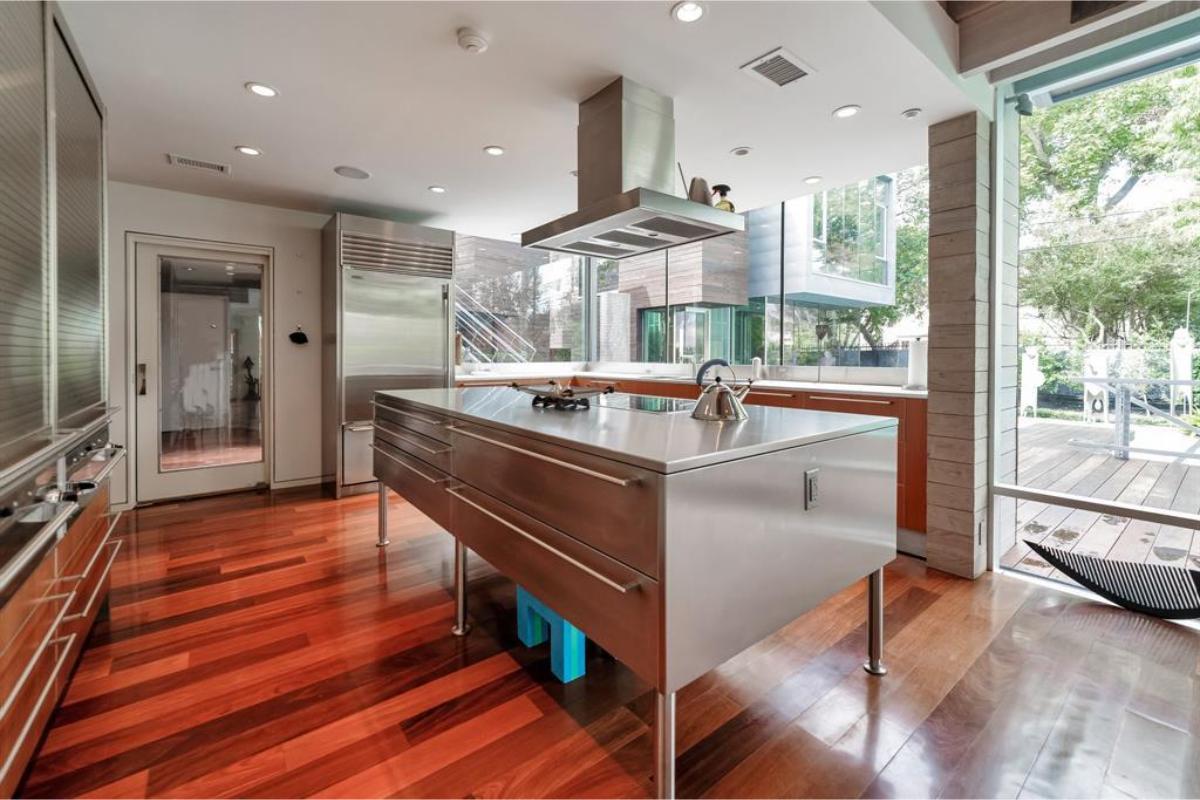
This kitchen’s stylish design is highlighted by a striking stainless steel island, doubling as both a preparation space and a contemporary art piece. Warm wood flooring provides a rich contrast, grounding the room’s innovative vibe.
Large windows flood the space with natural light, seamlessly connecting the indoor and outdoor areas and enhancing the sense of openness.
You Have to See the Bold Red Chairs in This Innovative Dining Nook
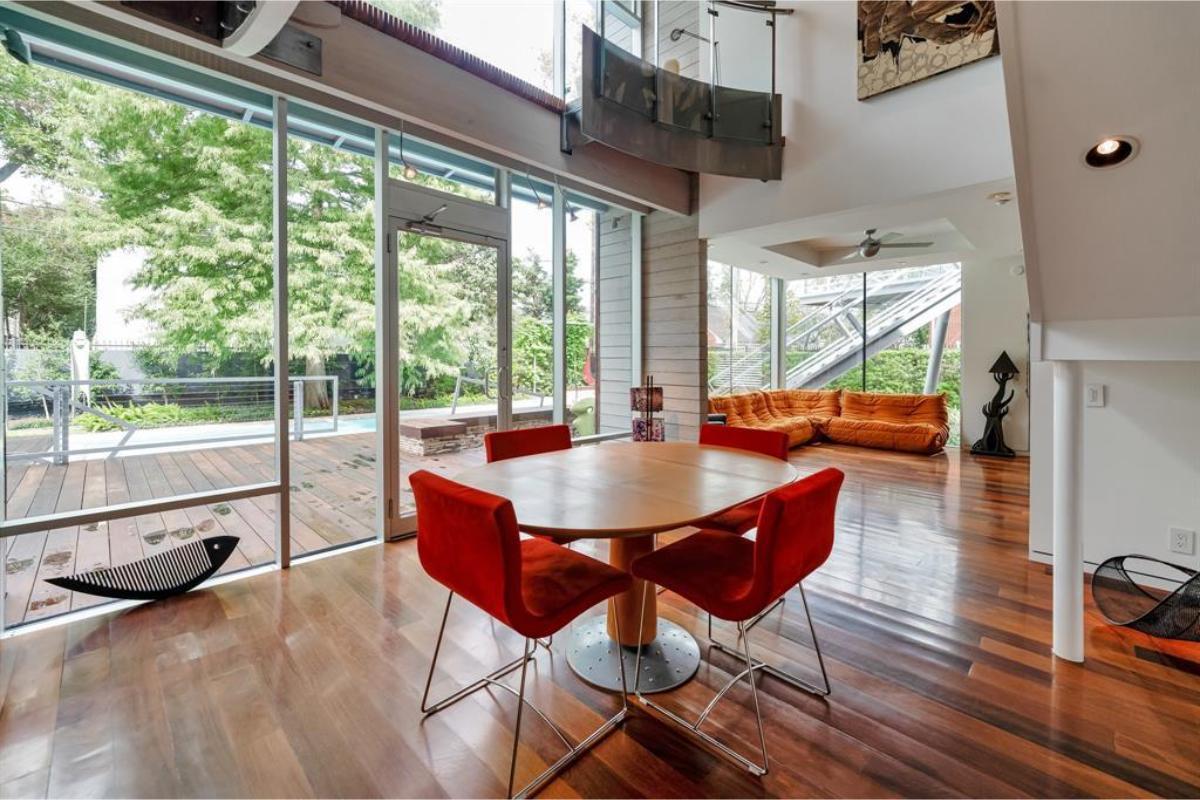
This dining area feels dynamic with its vibrant red chairs set against smooth wood flooring. Expansive floor-to-ceiling windows flood the space with natural light, blurring the line between indoors and outdoors.
I love how the open staircase and comfortable orange seating in the adjacent room create a contemporary, eclectic vibe that’s truly inviting.
Check Out This Sunlit Living Room with Bold Orange Sectional
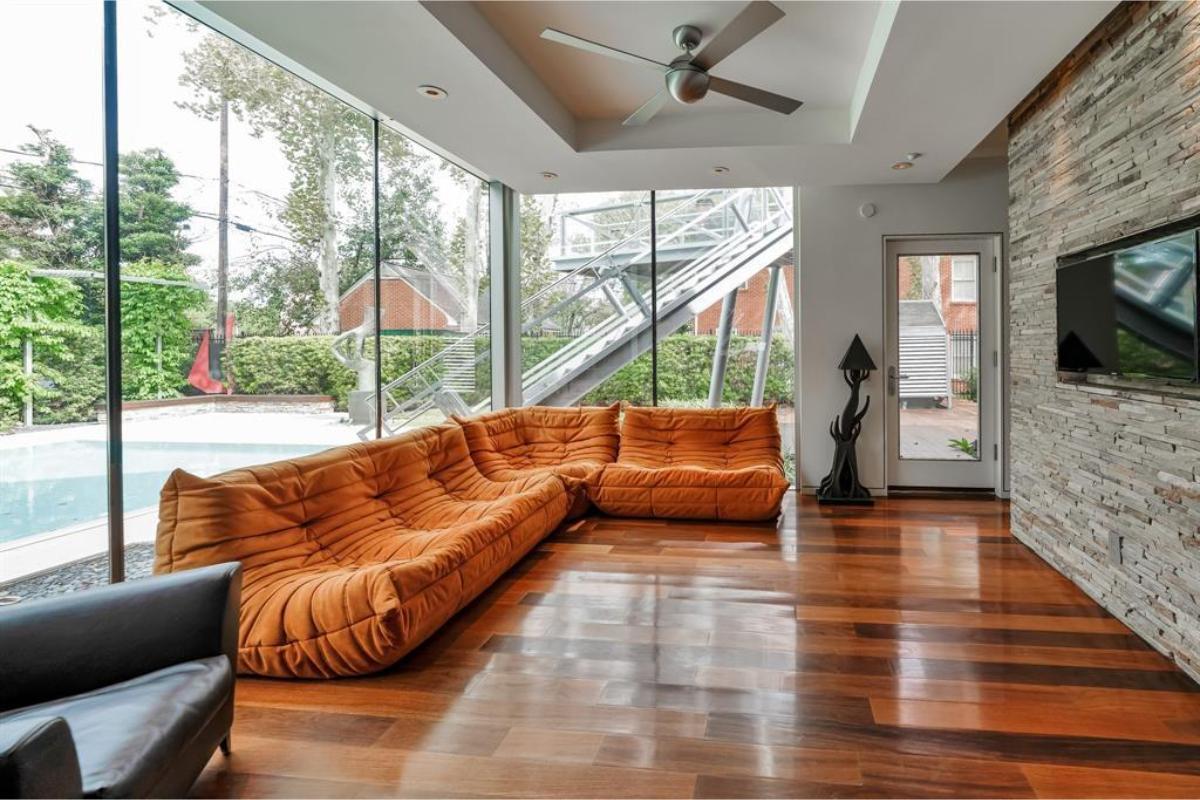
This living room’s standout feature is a vibrant orange sectional that invites relaxation and conversation. Floor-to-ceiling windows flood the space with natural light, creating a seamless connection to the poolside view outside.
The polished stone accent wall and minimalistic decor add an innovative touch, perfectly balanced with the room’s warm, natural wood flooring.
Striking Red Accents in This Contemporary Living Room
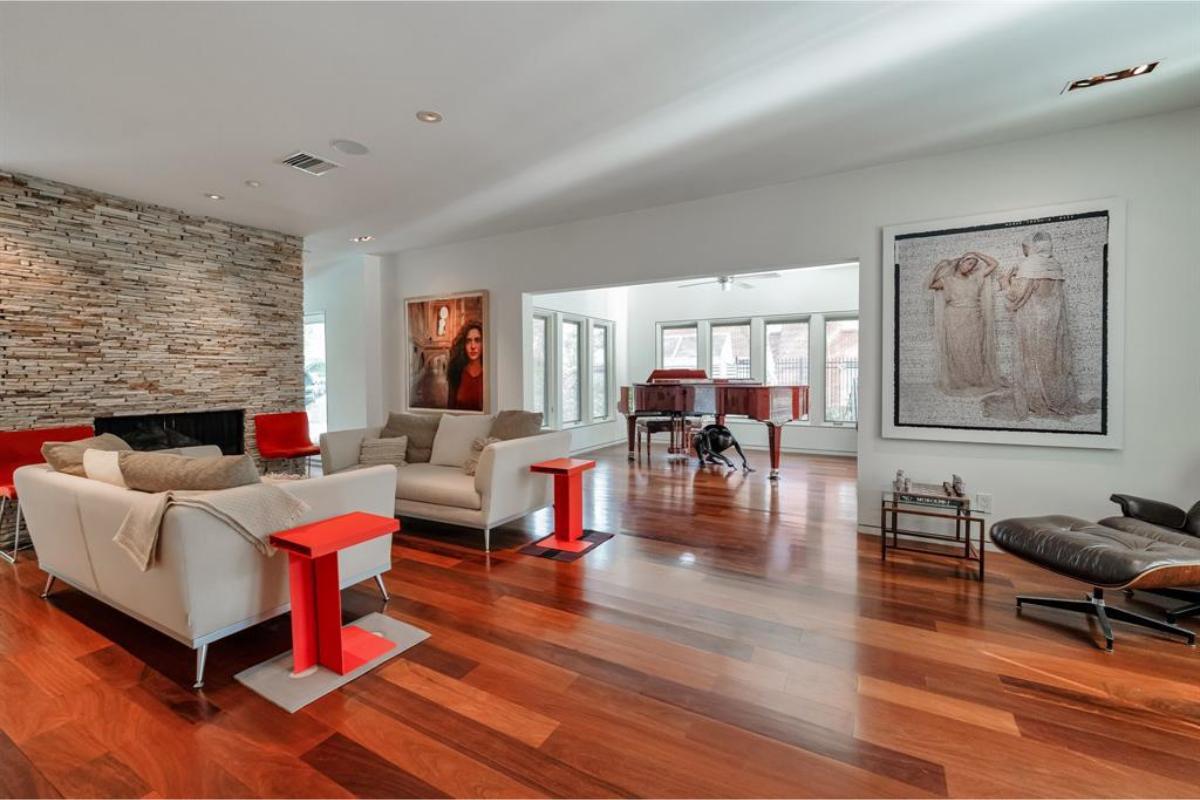
The living room captures attention with bold red accents, blending with neutral tones for a contemporary vibe. A textured stone fireplace adds an earthy element, complementing the smooth hardwood floors.
Adjacent, the grand piano room seamlessly extends the space, bordered by large windows that fill the area with natural light.
Wow, This Warm Loft with a Home Library Is Stunning
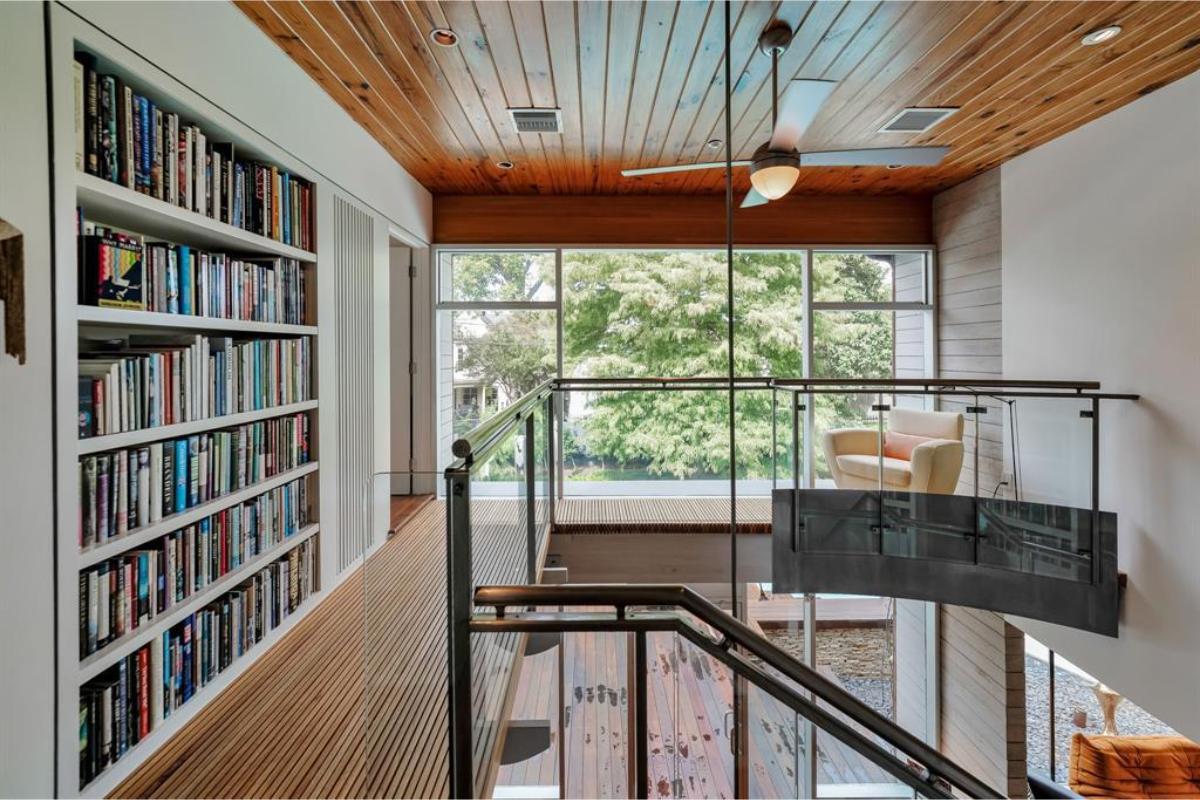
This loft space combines functionality and warmth with its extensive home library, seamlessly integrated into the innovative design. The glass railing and large windows flood the area with natural light, offering a glimpse of the greenery outside.
Warm wooden ceilings and floors add a touch of rustic charm, making this an ideal reading or relaxation retreat.
Creative Workspace with Personalized Art Gallery Wall
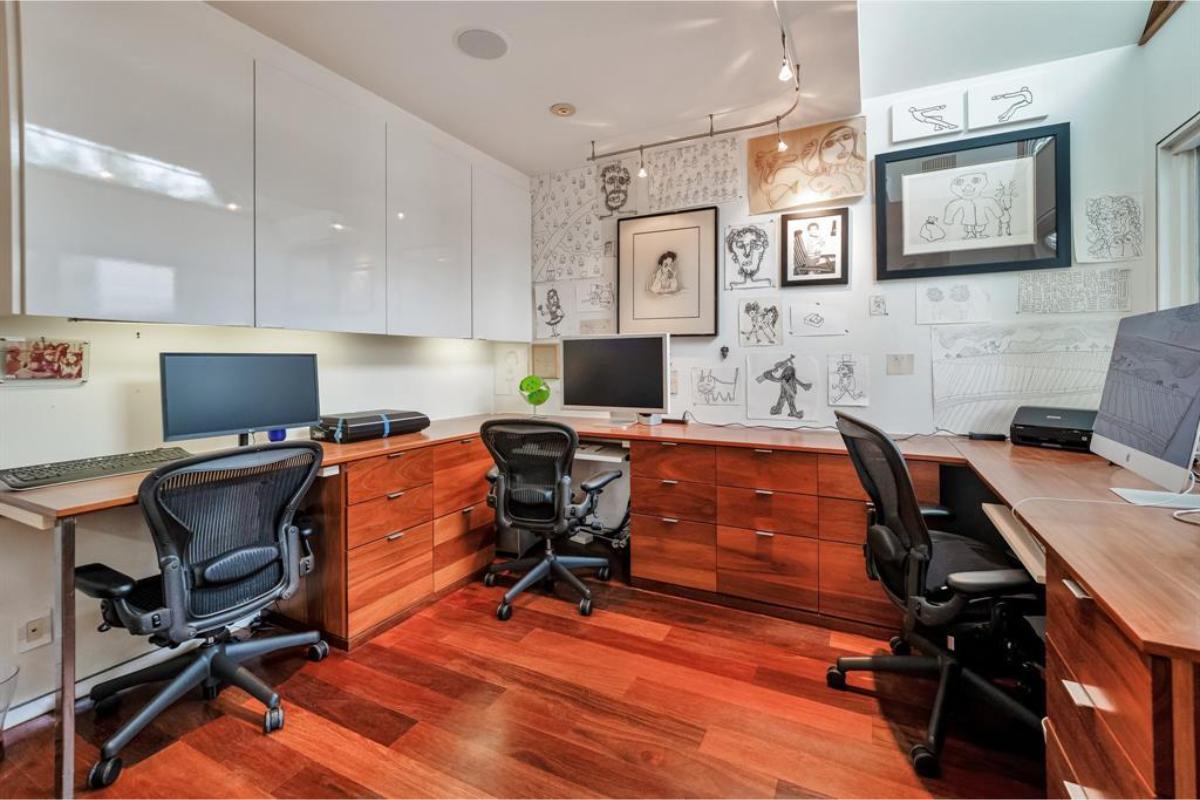
This home office blends functionality with creativity, featuring an impressive array of sketches and artwork displayed across the walls.
Smooth wooden desks and ergonomic chairs provide a practical workspace, while the white cabinetry offers ample storage. I love how the track lighting adds a contemporary touch, illuminating both work surfaces and art.
Notice How This Bedroom Connects Seamlessly to a Personal Library
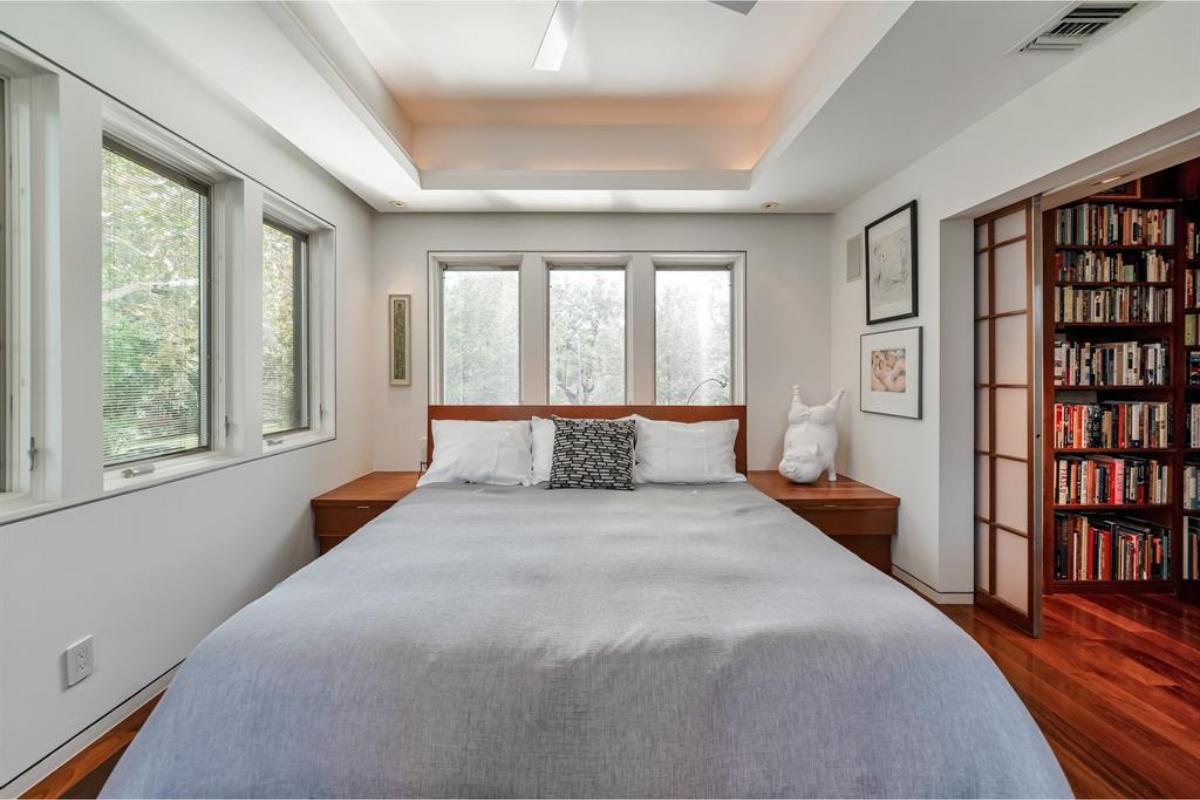
This bedroom combines tranquility and functionality with its crisp, clean lines and soothing neutral tones. Large windows allow natural light to enhance the space, highlighting the streamlined wooden furnishings.
The adjacent library, accessed through sophisticated sliding doors, offers a quiet retreat, perfect for book lovers looking to unwind.
Check Out the Skylight in This Contemporary Rustic Bathroom

The bathroom blends rustic charm with innovative elements, highlighted by a stunning wooden ceiling and polished terrazzo floors. A skylight bathes the space in natural light, emphasizing the freestanding tub and open shower area.
Simple white shelving completes the look, offering practical storage without detracting from the room’s minimalist design.
Walk-In Closet with Rich Wooden Shelving and Plenty of Storage
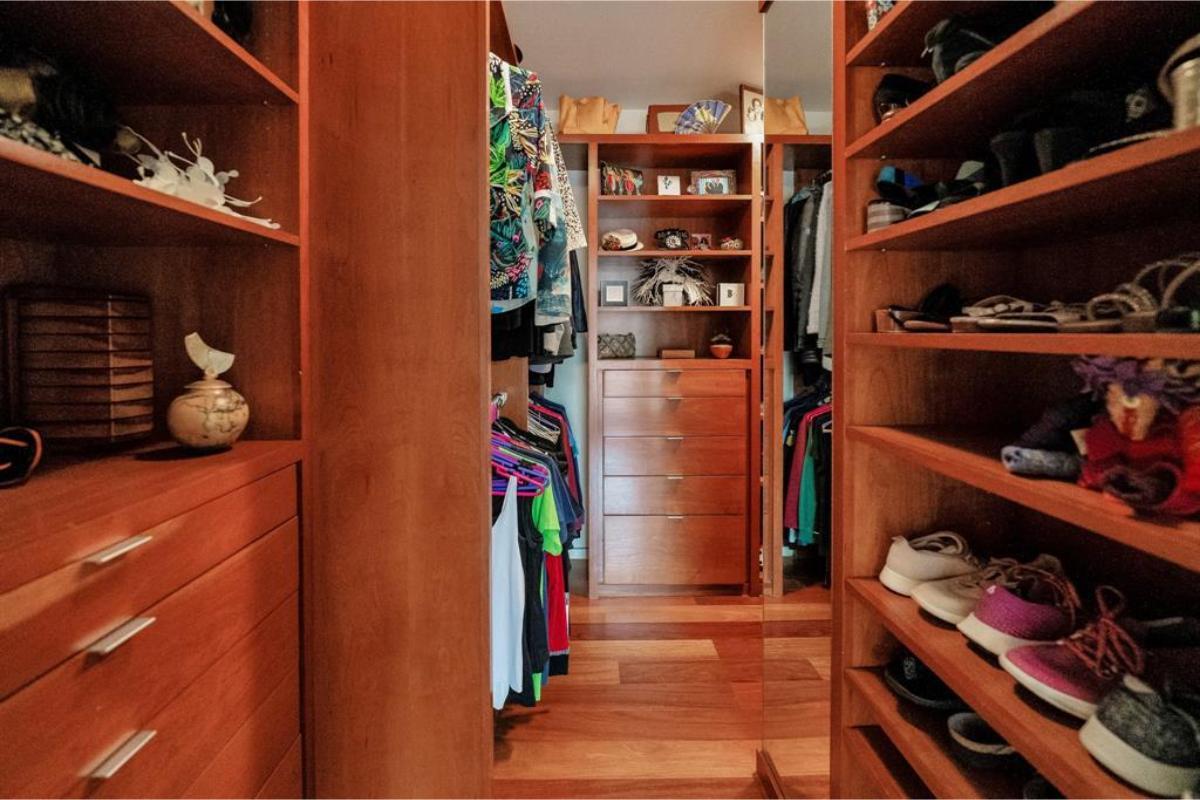
This walk-in closet impresses with its rich wooden shelving, creating a warm and functional space for organizing. Multiple shelves and drawers provide ample storage for clothing and accessories, making it a practical yet graceful retreat.
A full-length mirror adds depth, enhancing the closet’s ample natural light and creating an inviting atmosphere.
Bold Red Accents and Industrial Ceiling in This Unique Bedroom
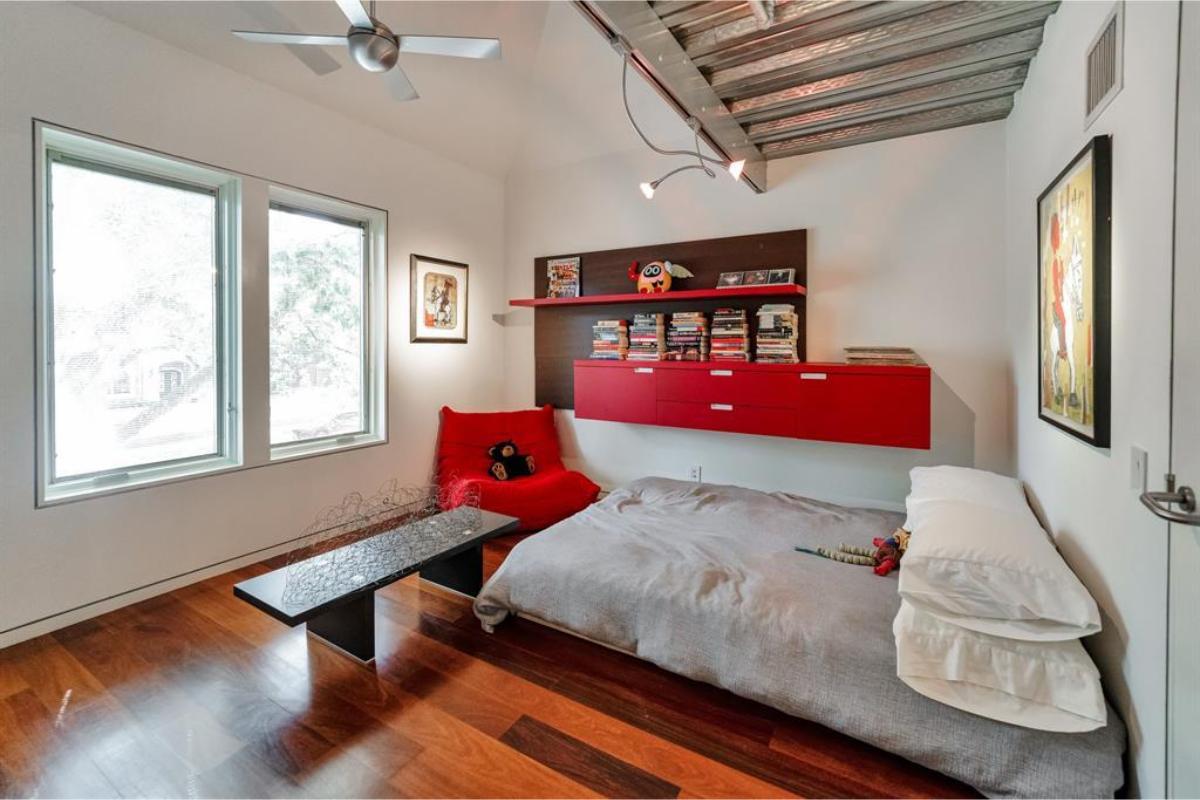
This bedroom stands out with its striking red accents, cleverly integrated into the shelving and chair. The industrial-style metal ceiling adds an unexpected twist, contrasting with the room’s warm wooden floors. Large windows flood the space with natural light, making the room feel open and lively.
Notice the Beautiful Sliding Doors and Drum Set in This Unique Loft Space
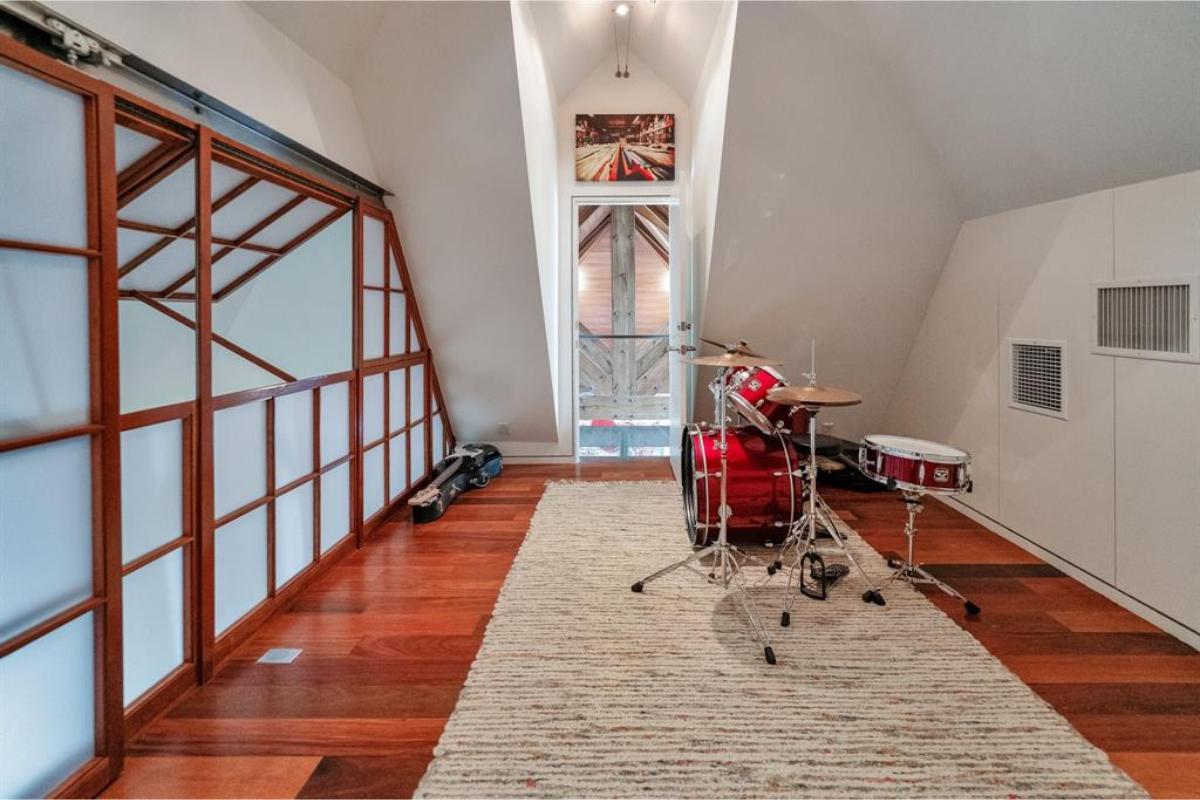
This attic loft transforms into a creative retreat, featuring a vibrant red drum set that adds a pop of color against the warm wood floors. I love the innovative use of sliding shoji doors, which introduce an element of Japanese-inspired design.
The angular ceiling adds character, while the large window at the end floods the space with natural light, making it feel open and inspiring.
Explore the Unique Beamwork in This Contemporary Loft Bedroom
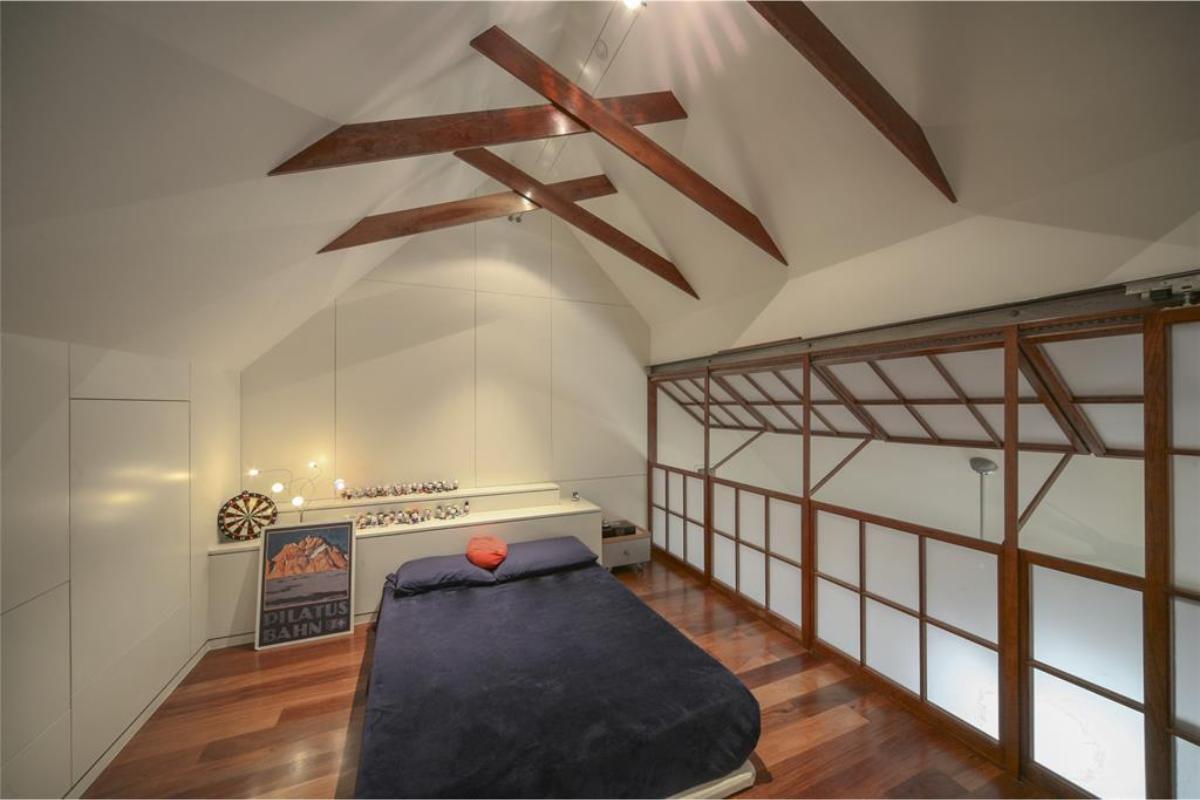
This loft bedroom captures attention with its striking exposed beamwork that adds architectural interest to the ceiling. A polished, minimalist design is complemented by sliding wooden screens that introduce a touch of Japanese-inspired style.
The warm wood flooring grounds the space, while discreet built-in storage keeps the area clutter-free and peaceful.
Bold Red Appliances Make a Statement in This Efficient Laundry Room
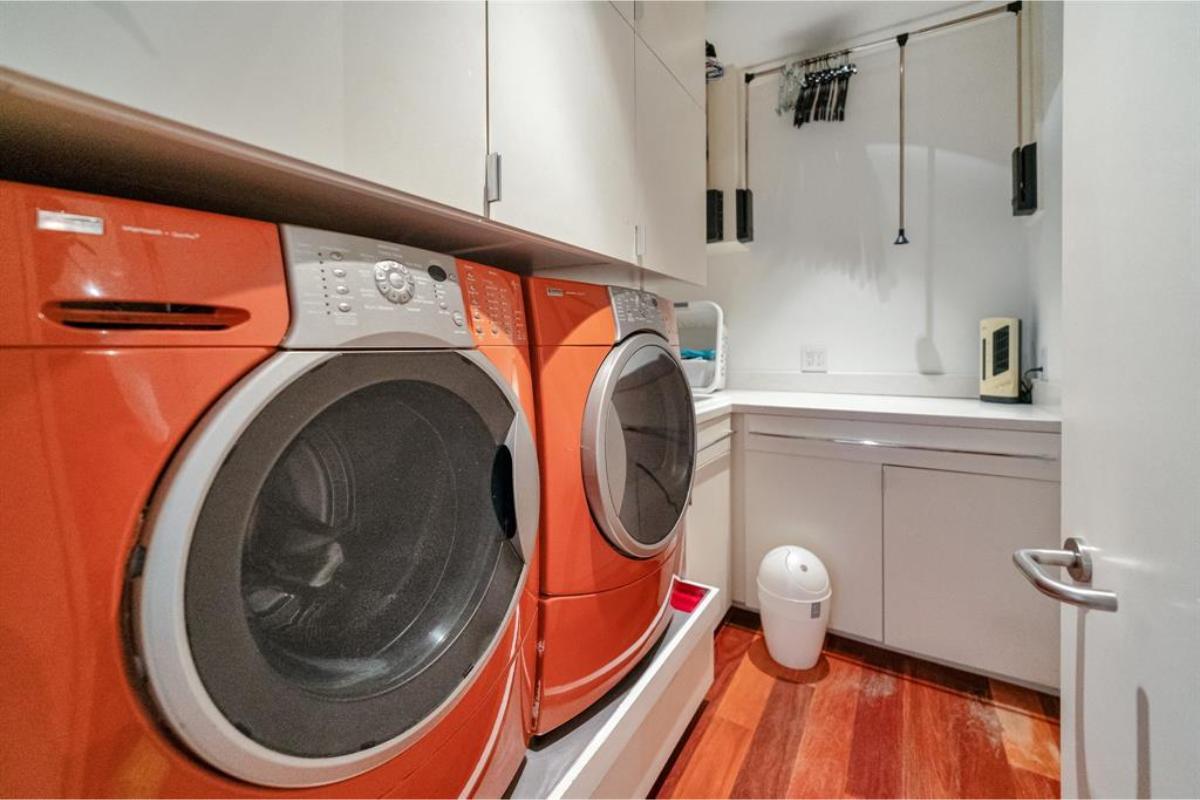
This laundry room stands out with its vibrant red washer and dryer, adding a splash of color against the clean, white cabinetry. Practical countertops provide ample folding space, while streamlined overhead cabinets keep essentials neatly organized.
The warm, rich flooring ties the room together, creating a functional and stylish laundry space.
Wow, Don’t Miss This Polished Outdoor Space with Wood and Metal Features
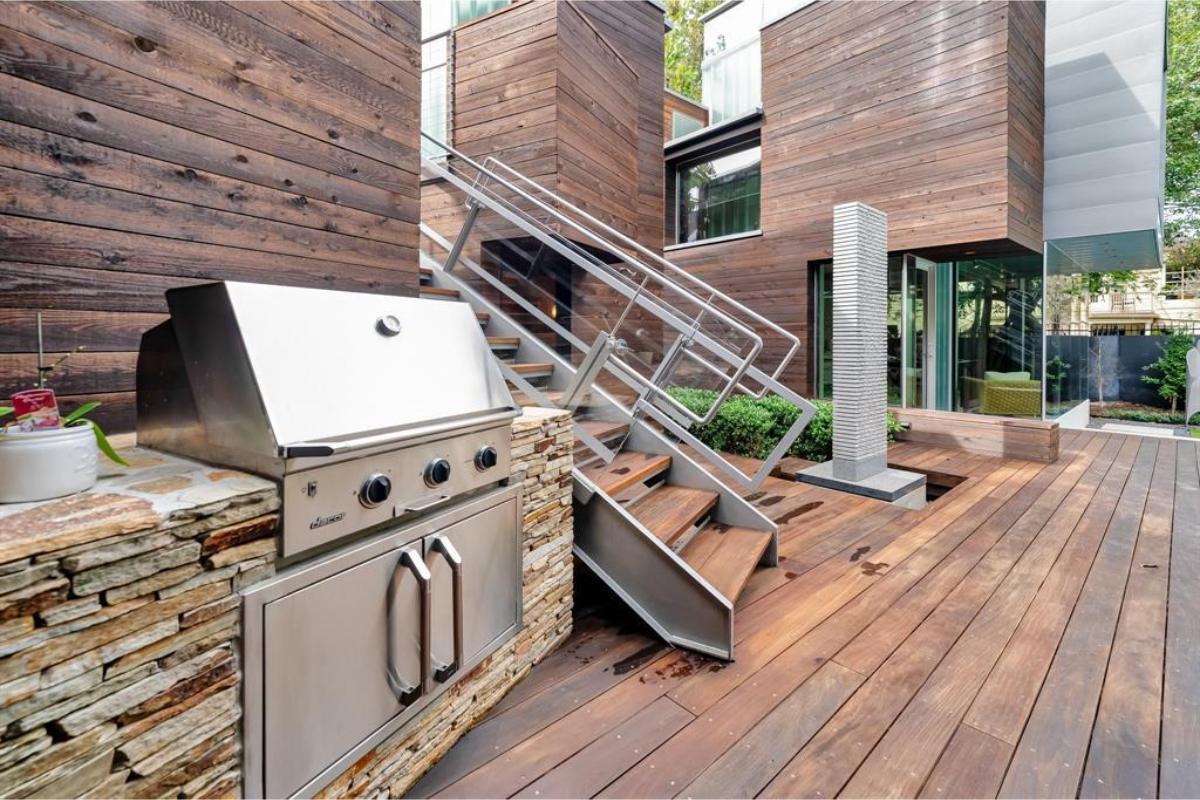
This outdoor area captivates with its seamless blend of warm wood decking and innovative metal accents. The refined stainless steel grill is beautifully integrated into a rustic stone backdrop, perfect for alfresco dining.
Notice how the metal staircase adds an industrial touch while complementing the surrounding greenery and contemporary architecture.
Unique Game Room with Glass Walls and Colorful Vases
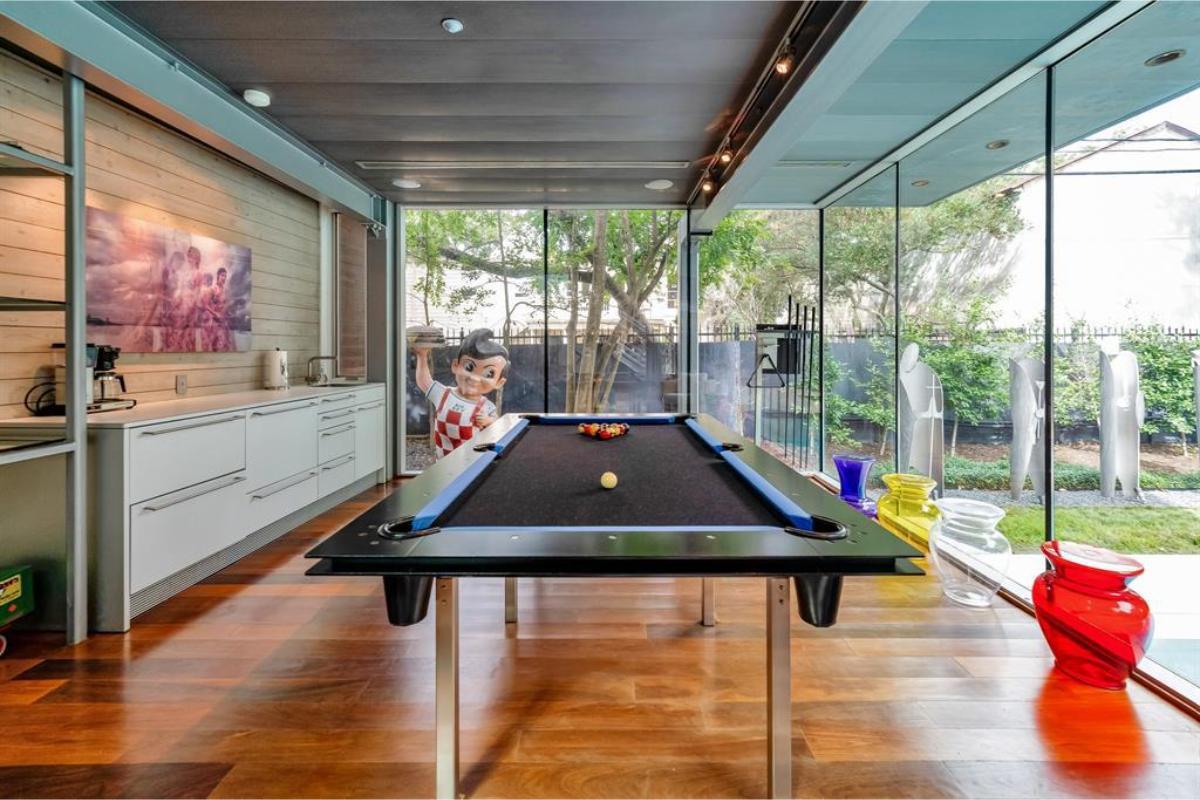
This game room is a standout with its polished pool table centered in a space defined by expansive glass walls, merging indoor comfort with an engaging view of the garden.
I love the playful touch of vibrant, oversized vases lining the floor, adding a pop of color against the rich wood flooring. The subtle wooden paneling and innovative cabinetry on one side provide both function and a hint of rustic charm.
Rustic Bathroom with Tiled Walls and Wooden Accents
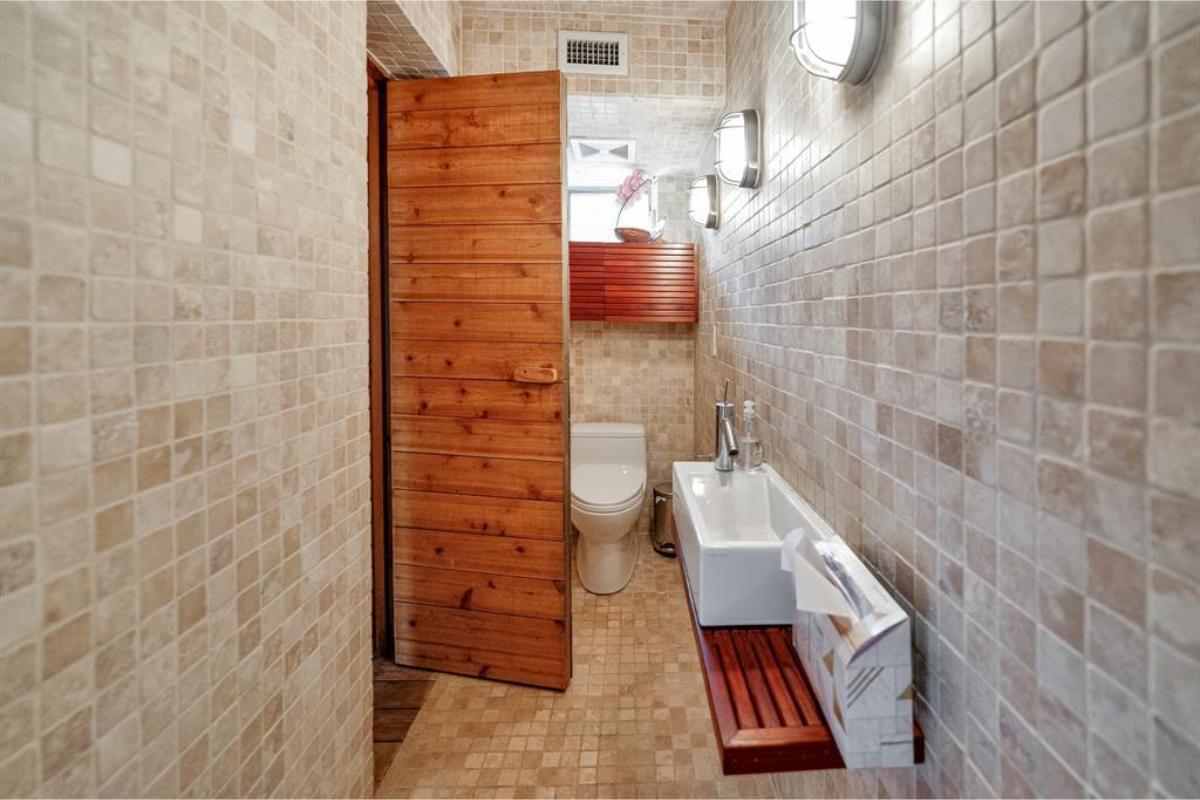
This bathroom embraces a rustic charm with its warm wooden door and shelf that stand out against the intricate tiled walls. I love the refined white sink, which offers a contemporary contrast to the natural textures surrounding it. The compact design is functional, while sconce lighting adds a soft, inviting glow.
Expansive Glass Walls Overlooking a Stunning Pool
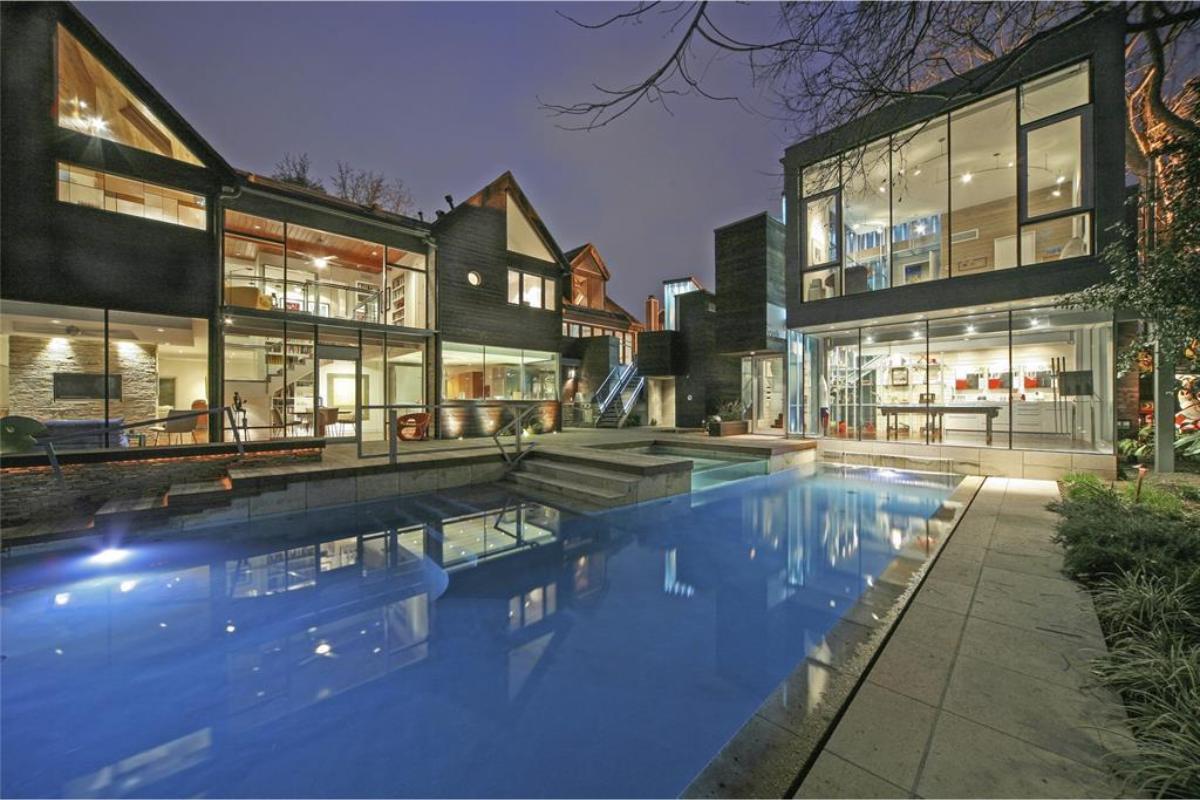
This contemporary home’s architecture dazzles with expansive glass walls that create a seamless indoor-outdoor connection. I love how the smooth design allows for breathtaking views of the pool, enhancing the home’s inviting ambiance.
The blend of stone and wood elements adds a touch of natural warmth to the contemporary aesthetic.






