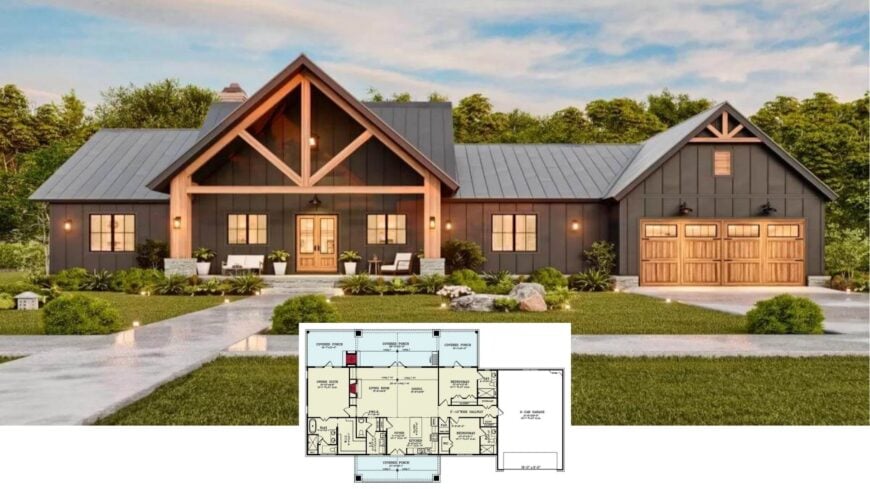
Step up to roughly 1,928 square feet of thoughtfully planned living space, offering three bedrooms and three-and-a-half baths wrapped in a contemporary Craftsman shell.
A bold wooden truss crowns the charcoal-hued façade, while warm garage doors and twin porches promise year-round lounging. Inside, vaulted ceilings sweep through the living and dining areas, flooding the heart of the home with daylight and drama.
This single-story home also includes a spacious two-car garage for added convenience. It’s a welcoming package that balances rustic timber detailing with crisp, clean lines.
Craftsman Style with a Striking Truss Detail
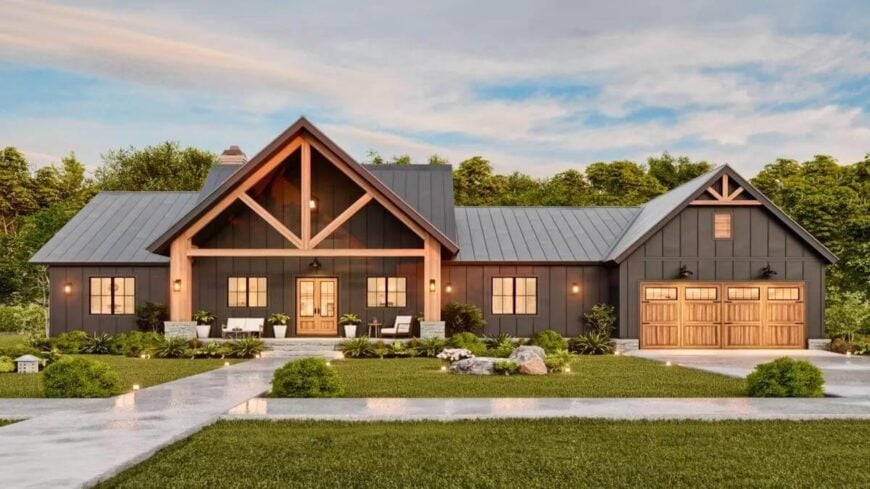
This is a fresh spin on the classic Craftsman—think trademark trusses, generous porches, and natural textures, updated with dark siding and uncluttered geometry. With that clarified, let’s stroll past the front gable and explore how the plan delivers privacy for the owner suite, airy gathering zones, and seamless indoor-outdoor flow.
Craftsman Layout with Vaulted Living Space and Covered Porches
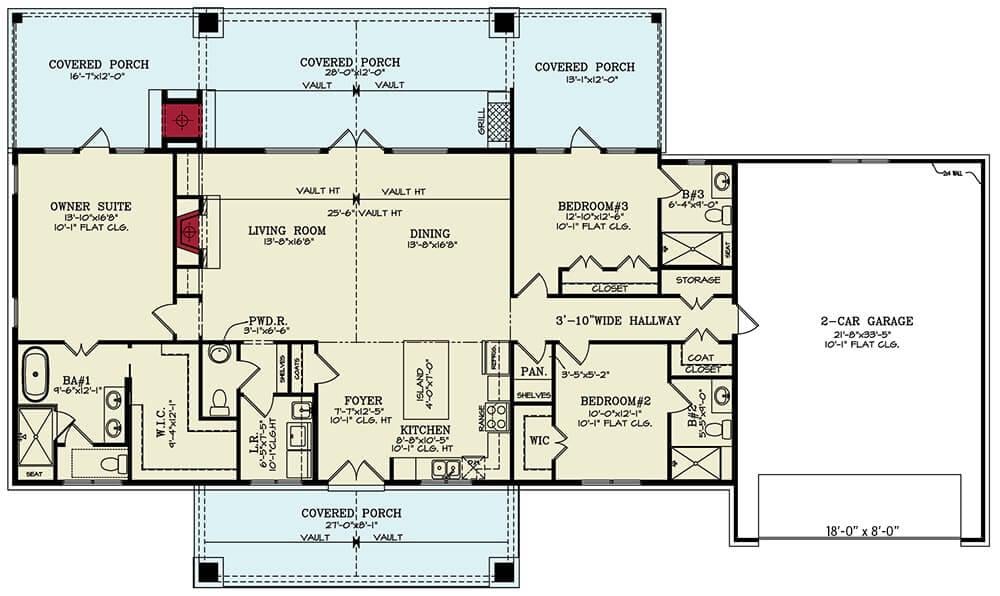
This floor plan highlights the craftsman home’s charm, featuring vaulted ceilings in both the living and dining areas for an airy feel. The owner’s suite offers privacy with its own bathroom and walk-in closet, while two bedrooms share a hallway.
Covered porches at the front and back provide perfect spots for outdoor relaxation, seamlessly blending indoor and outdoor living.
Source: Architectural Designs – Plan 12334JL
Contemporary Craftsman Facade Featuring Bold Wooden Trusses
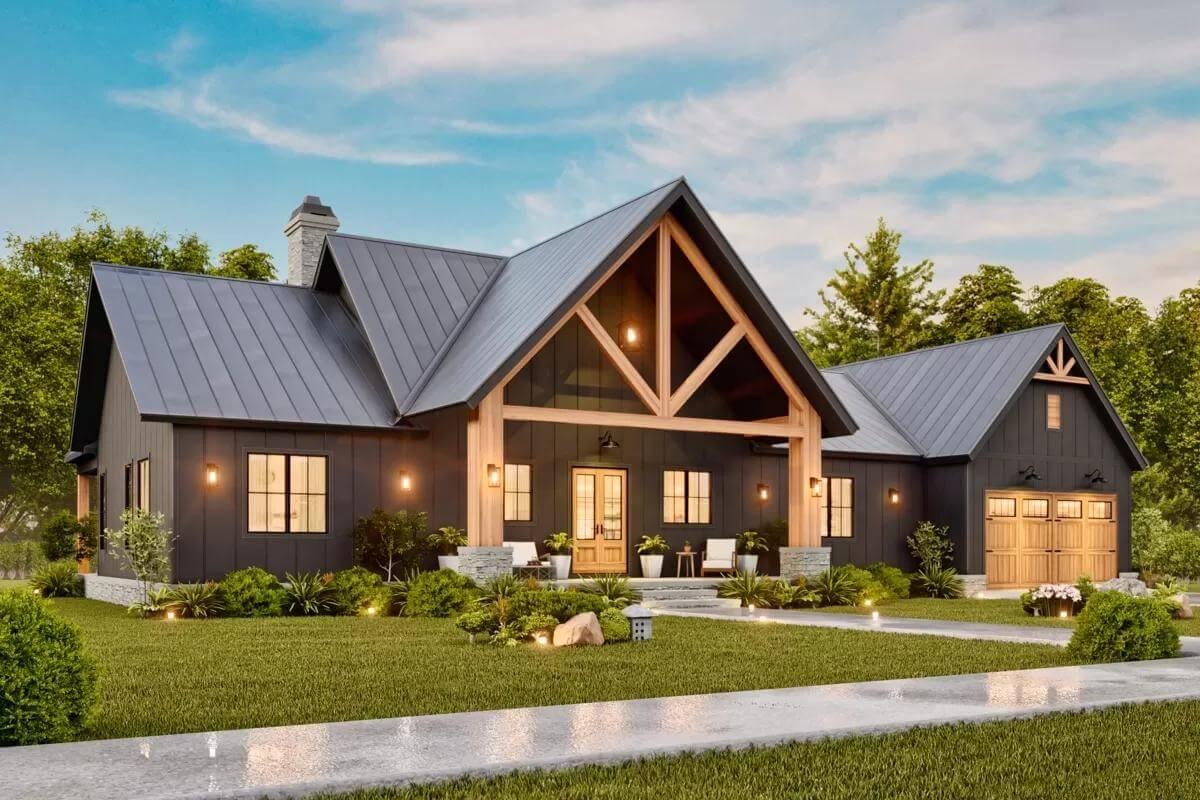
This contemporary twist on a craftsman home showcases wooden trusses against polished black siding, creating dynamic visual interest. The wooden garage doors harmoniously complement the facade, adding to the home’s inviting aesthetic.
Set against a backdrop of lush greenery, the symmetrical design and thoughtfully placed lighting emphasize the stylish simplicity of this delightful residence.
Wow, Look at Those Bold Trusses and Clean Lines!
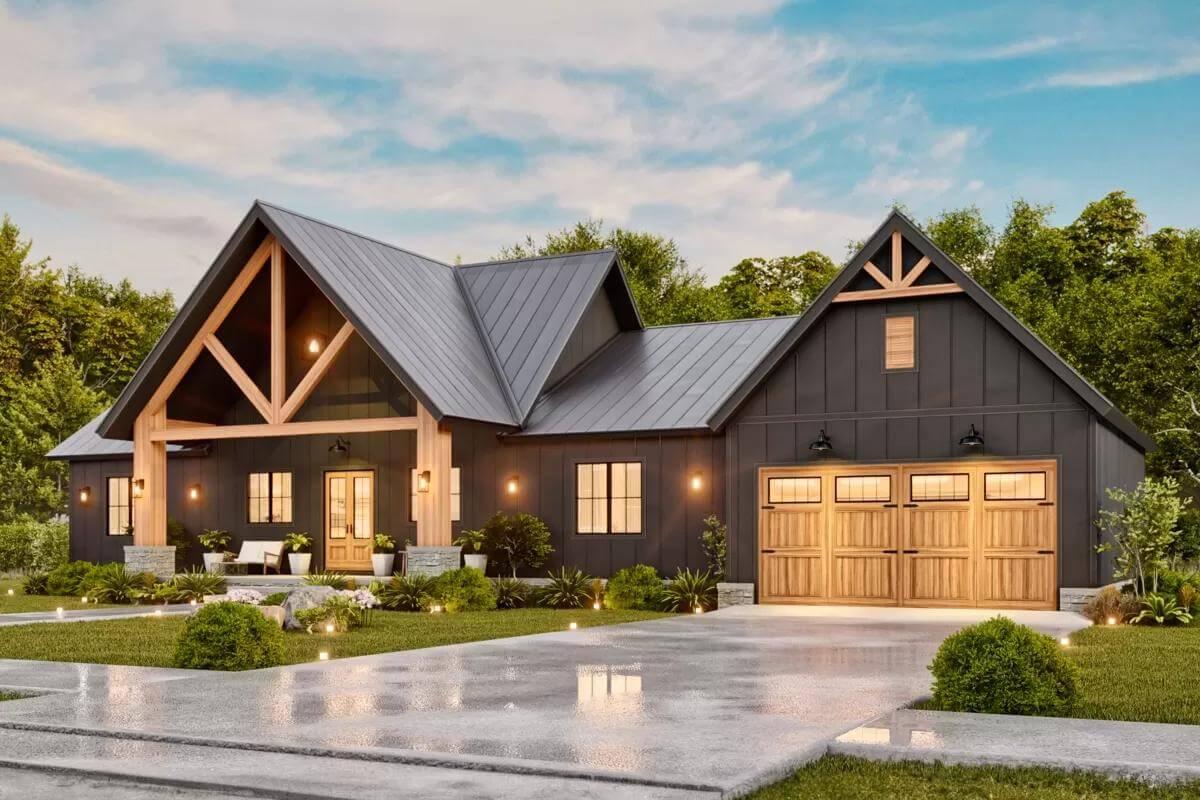
This craftsman-style facade stands out with impressive wooden trusses set against polished black siding. The warm tone of the garage doors complements the overall aesthetic, adding a touch of natural appeal. A manicured lawn and thoughtfully placed exterior lighting complete the peaceful and inviting atmosphere.
Vaulted Living Room: Bringing the Outdoors In with Expansive Windows
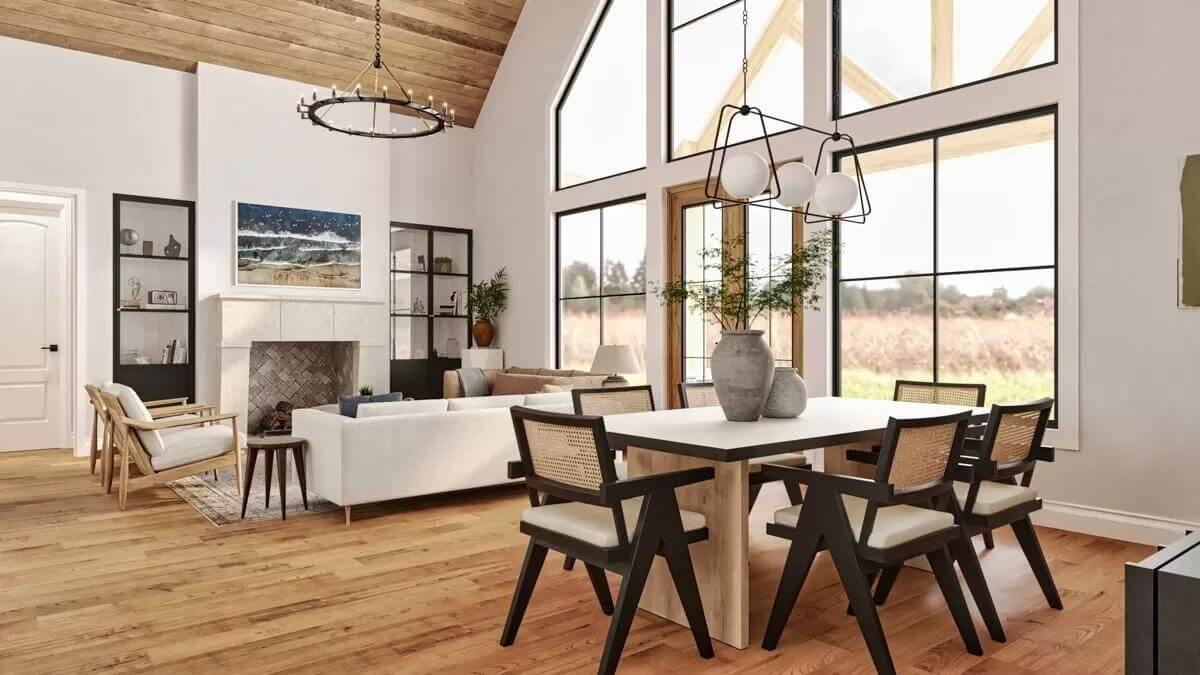
This stunning craftsman-inspired living area features vaulted ceilings that draw attention to the spaciousness of the room. The large, sunlit windows offer breathtaking views and blur the line between indoor and outdoor living.
With a warm stone fireplace and stylish, minimalist furnishings, the space marries comfort with contemporary design.
Refined Dining Room with Geometric Lighting and Expansive Views
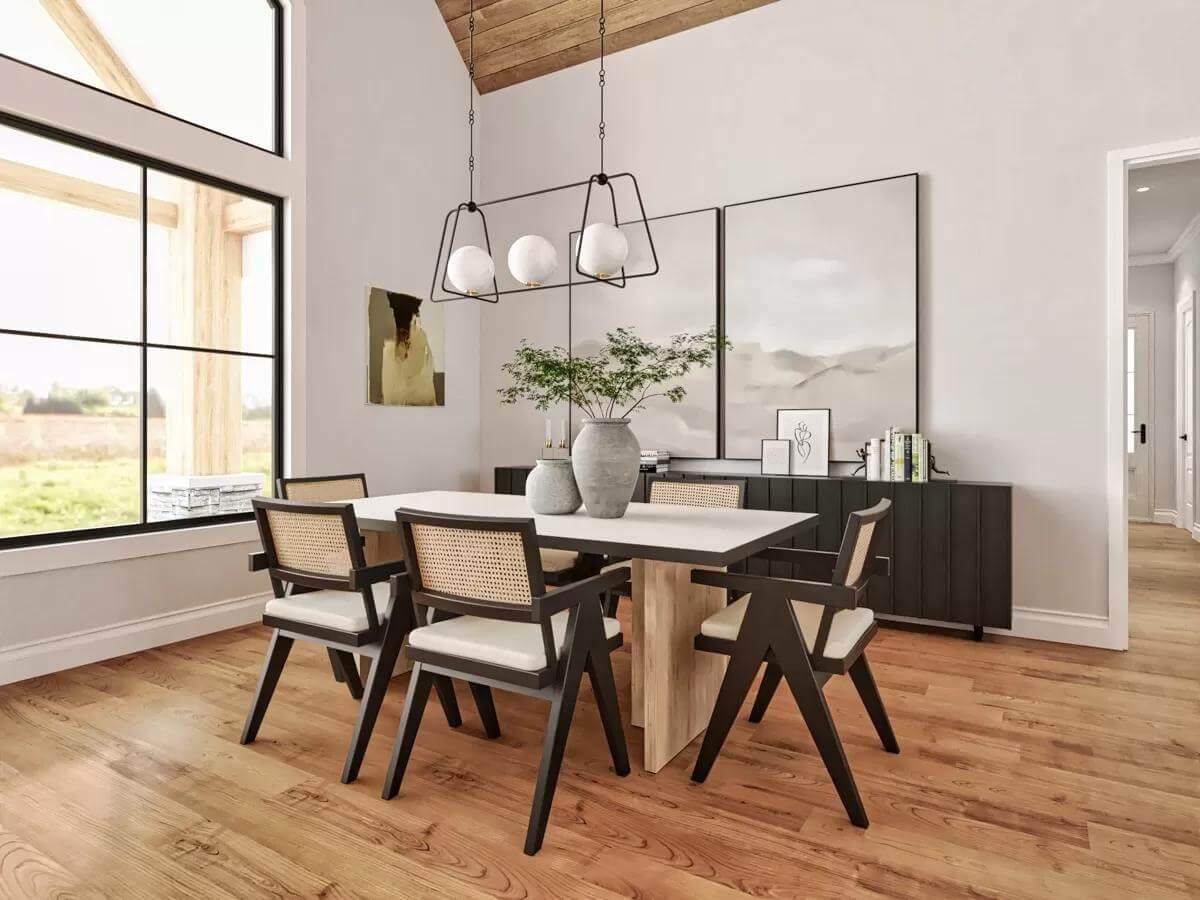
This craftsman-inspired dining space combines minimalist aesthetics with warm accents, featuring a light fixture that adds visual interest. The windows flood the room with light and offer views, while the ceiling and floors add an earthy texture.
A minimalist sideboard and understated artwork complete the contemporary yet welcoming ambiance.
Vaulted Ceiling Living Room with Rustic Chandelier and Chic Fireplace
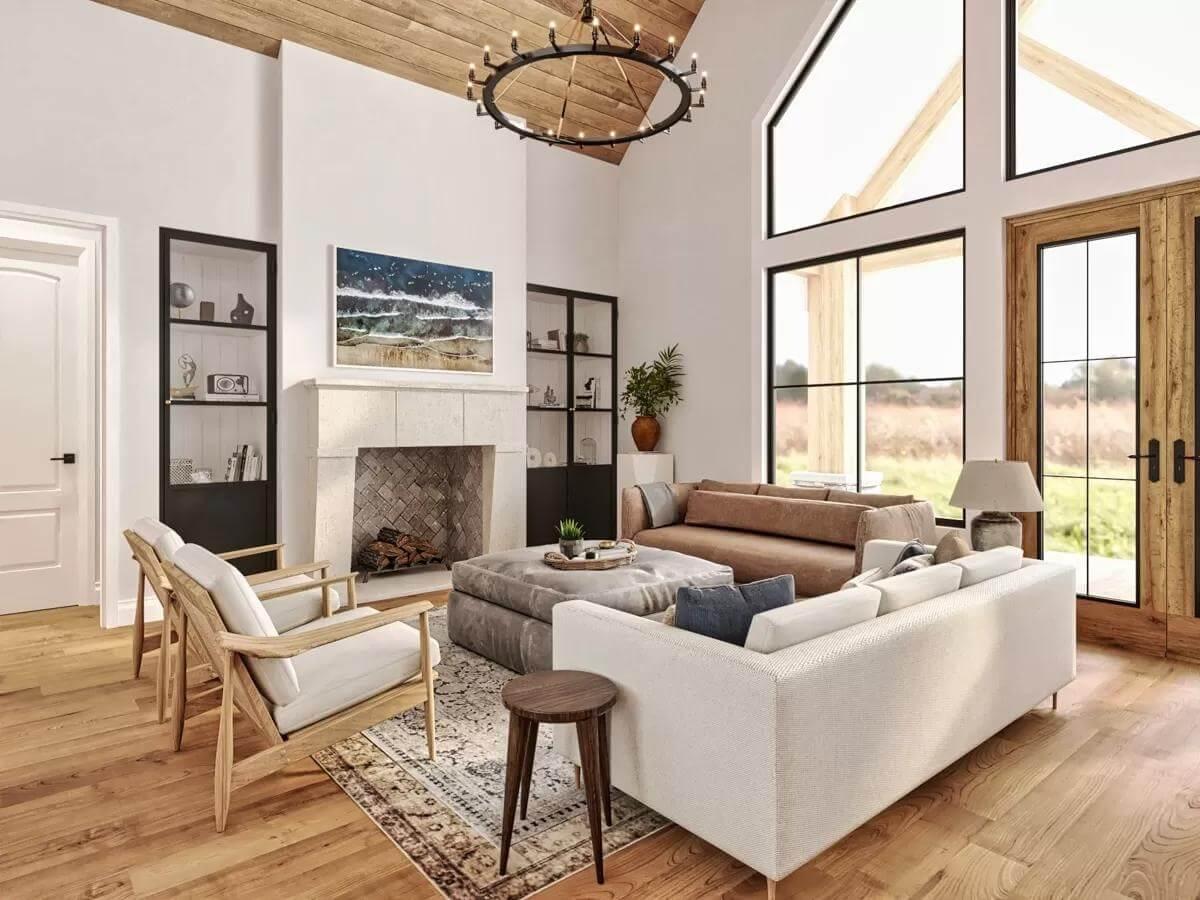
This living room balances craftsman elements with innovative touches, featuring a vaulted ceiling adorned with a rustic chandelier that draws the eye upward. The chic fireplace, framed by shelving, becomes a focal point against soft-toned walls.
Expansive windows flood the space with natural light, seamlessly merging the indoors with the untroubled outdoor landscape.
Contemporary Craftsman Kitchen with Bold Brass Pendants
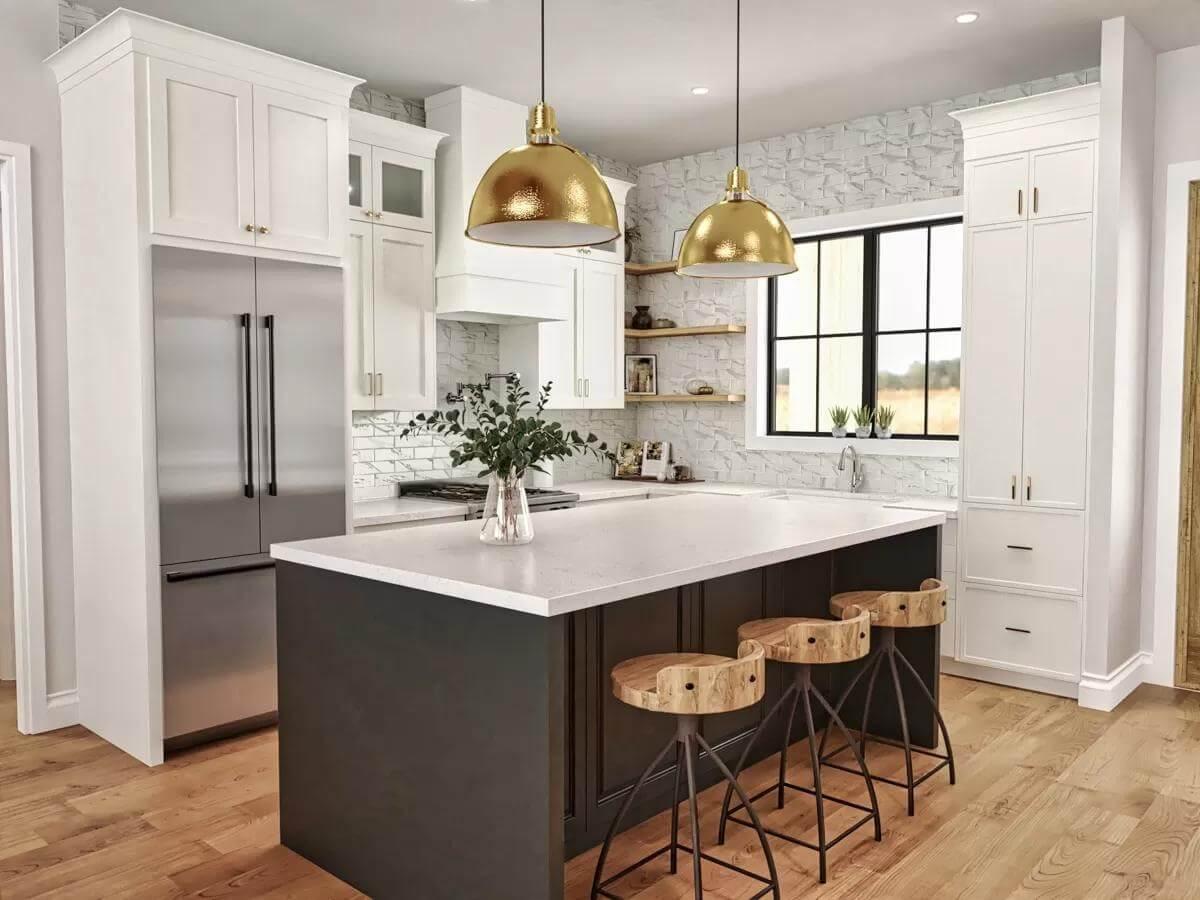
This kitchen blends contemporary lines with craftsman warmth, featuring brass pendant lights above a large island that adds a focal point. The dark island base contrasts elegantly with white cabinetry, while wooden shelves provide practicality.
Stainless steel appliances and a textured backsplash complete the space, offering both functionality and visual interest.
Restful Bedroom with Chic Lighting and Natural Accents
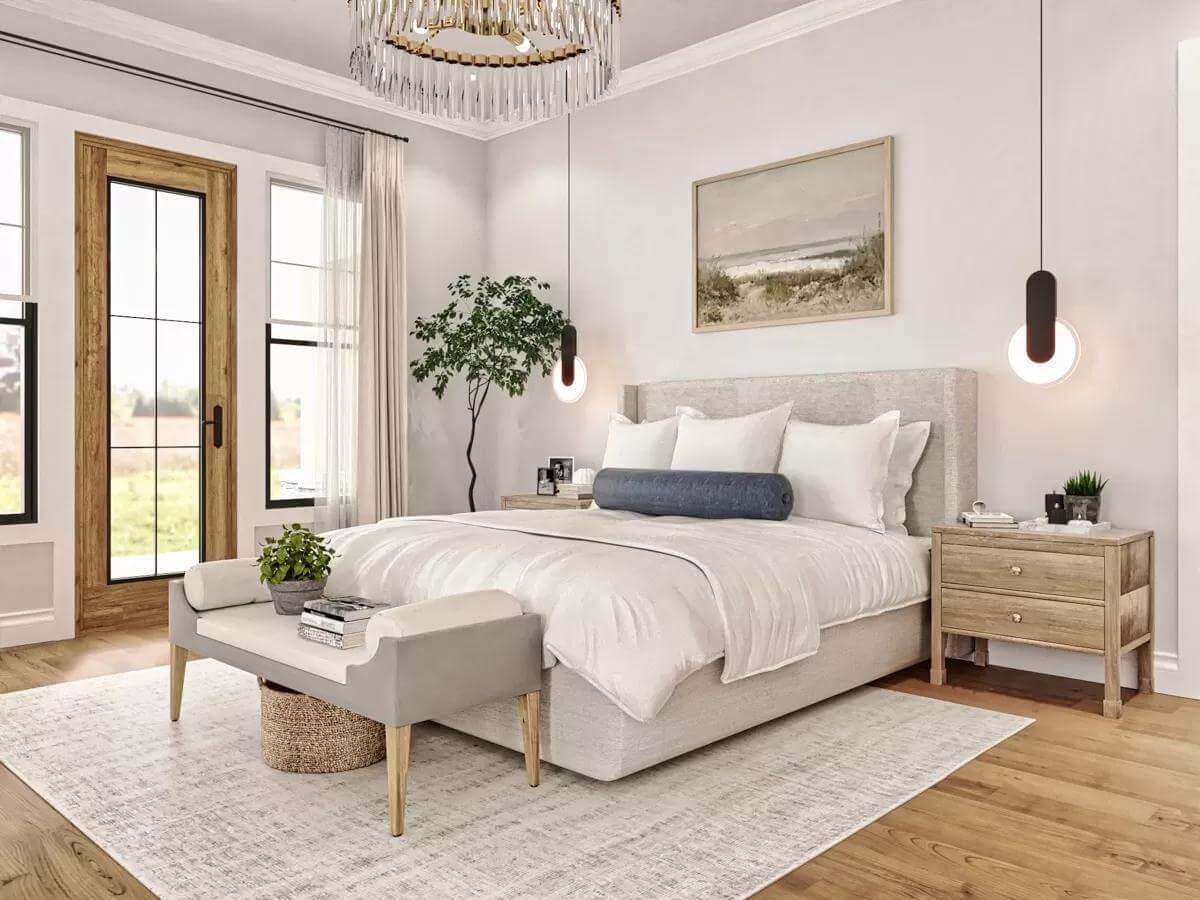
This relaxed bedroom combines new-fashioned style with natural elements, featuring a plush bed set against soft, neutral tones. The standout chandelier adds a touch of glamour, while pendant lights offer understated illumination.
Wooden touches in the door frames and furniture bring warmth to the space, enhancing its inviting atmosphere.
Dual Vanity Bathroom with Sophisticated Brass Touches
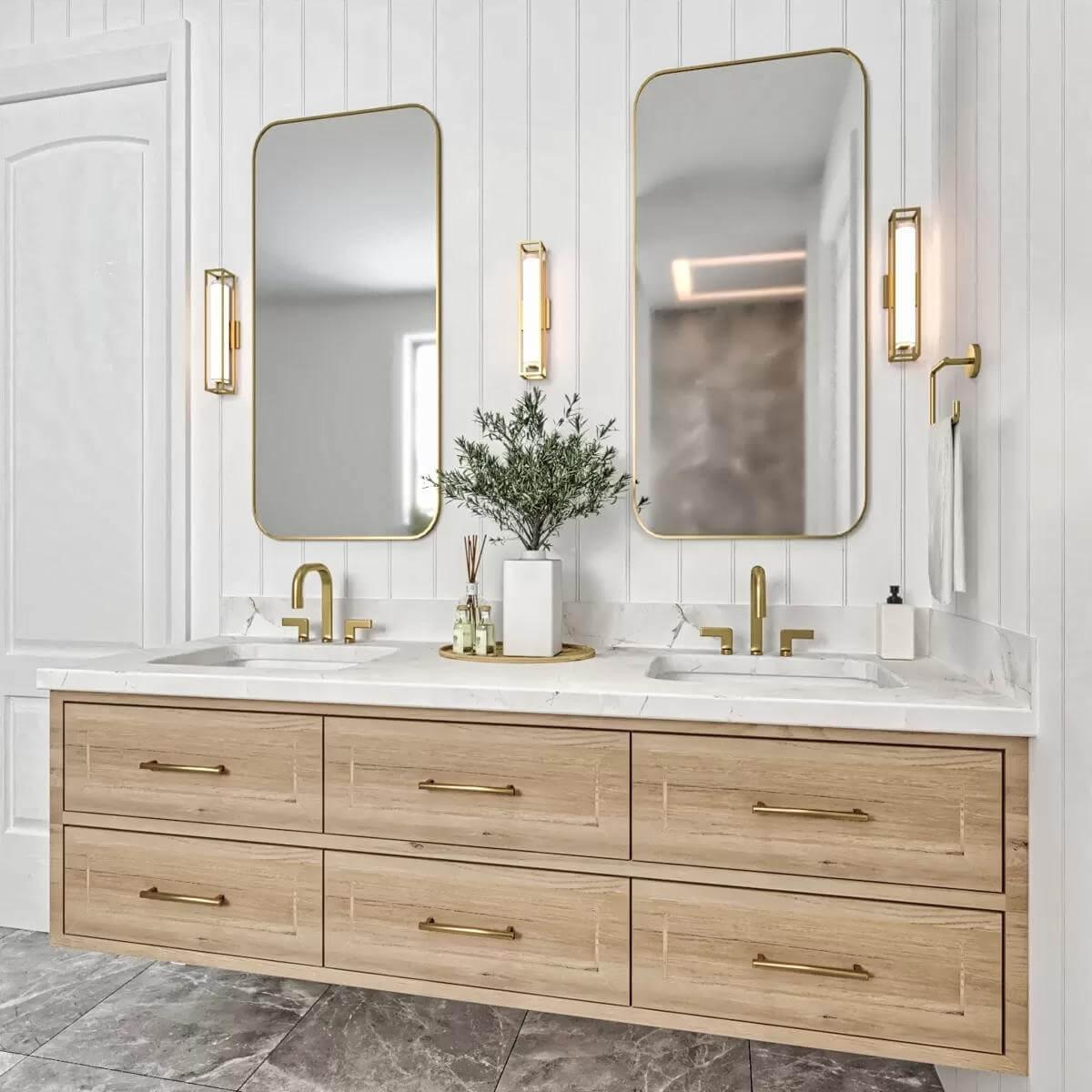
This bathroom features a dual vanity with trim brass fixtures, offering a touch of luxury against the wooden cabinetry. The rectangular mirrors are framed in brass, echoing the sophisticated design elements and enhancing the space’s exquisite feel.
Vertical paneling on the walls adds subtle texture, while the neutral palette creates an undisturbed and refined atmosphere.
Freestanding Tub Meets Luxe Brass in a Minimalist Bath
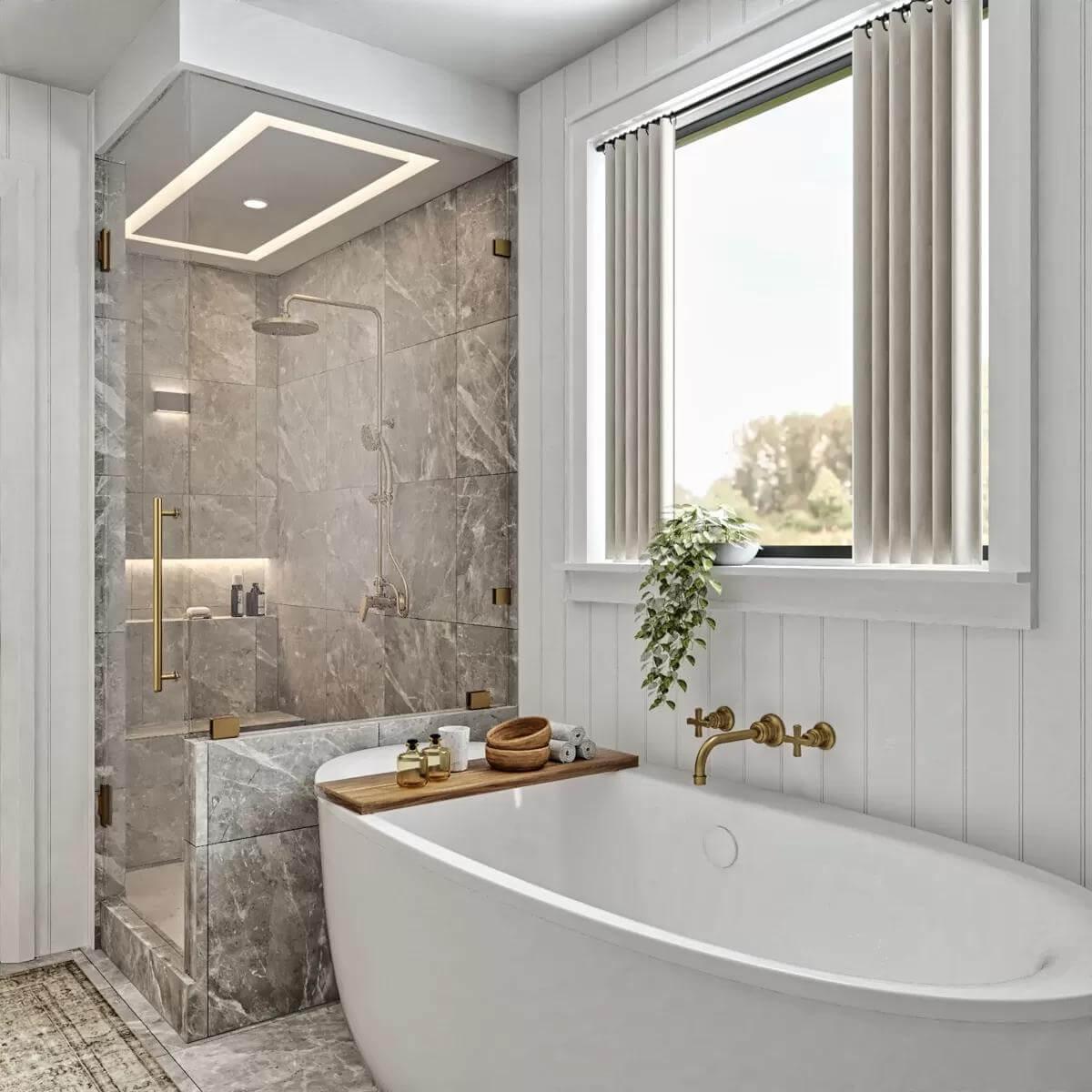
This bathroom pairs smooth contemporary lines with classic charm, featuring a freestanding tub complemented by graceful brass fixtures. The adjacent shower is encased in glass with a rain showerhead, set against luxurious marble tiles.
A window invites natural light, balancing the space beautifully and highlighting the simple yet sophisticated decor.
Laundry Room with Open Shelving and Brass Fixtures—Efficient and Stylish
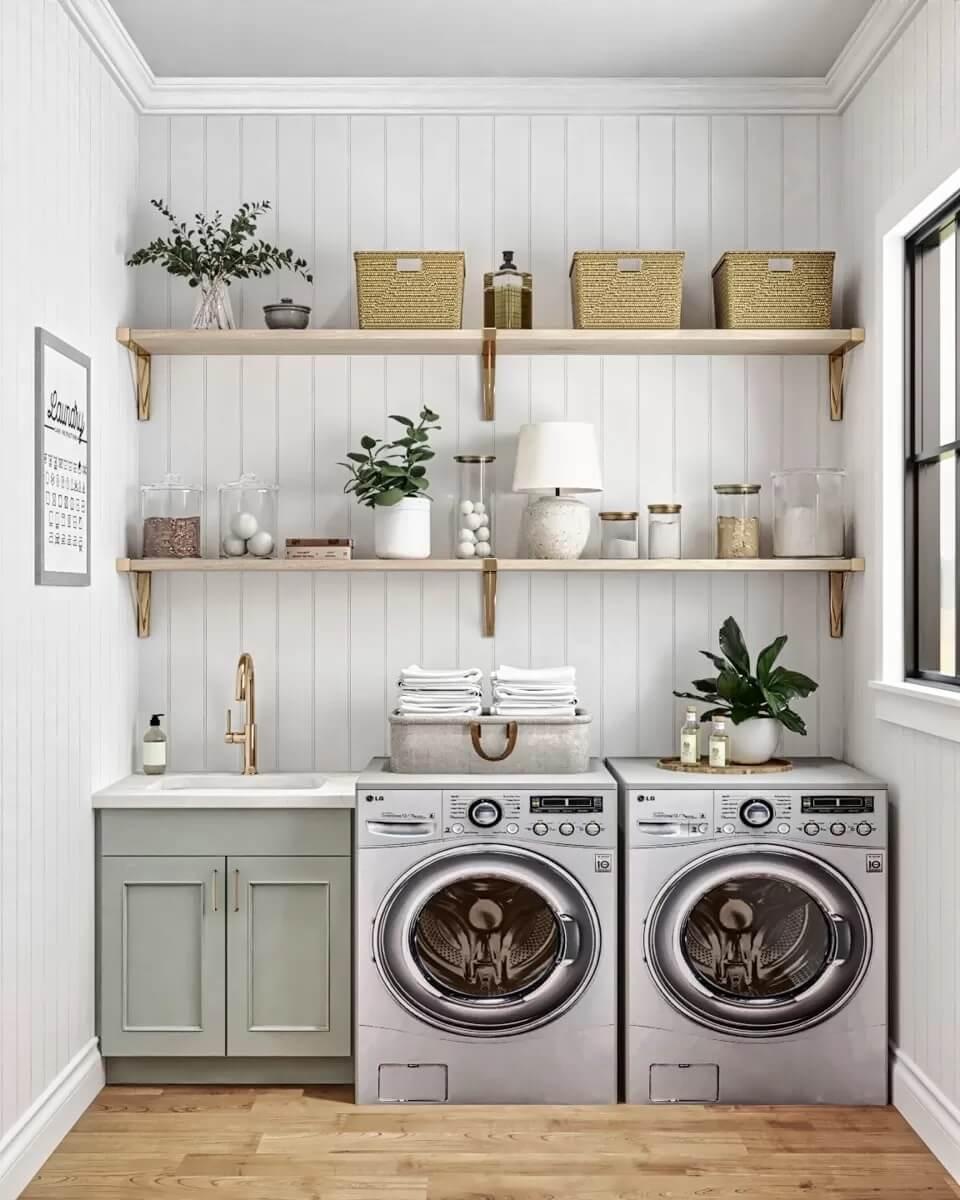
This laundry room combines functionality with a touch of sophistication, featuring open shelving that offers storage and display space. Brass fixtures and accents add a dash of sophistication, while the green cabinetry complements the white walls.
The refined washer and dryer fit seamlessly into the space, ensuring the room is both practical and pleasing to the eye.
Explore the Bold Truss Design in This Innovative Farmhouse Exterior
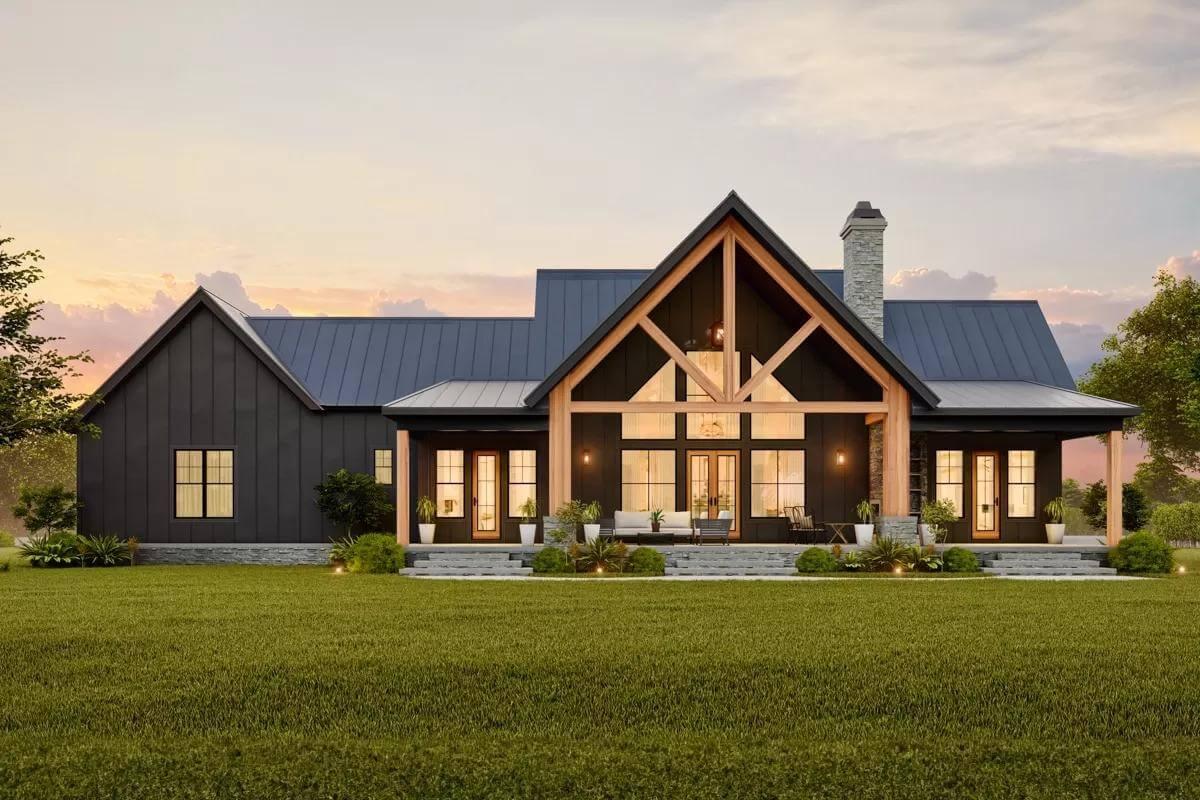
This striking contemporary farmhouse catches the eye with its bold wooden truss set against polished black siding. Large windows and a spacious porch create an inviting facade, while the stone chimney adds a rustic touch.
Framed by lush greenery and a manicured lawn, the design achieves a perfect blend of contemporary style and timeless comfort.






